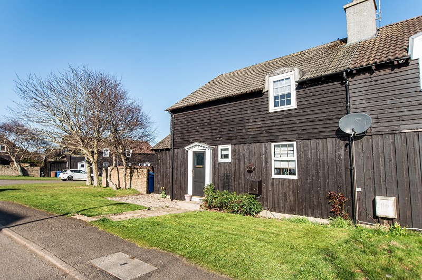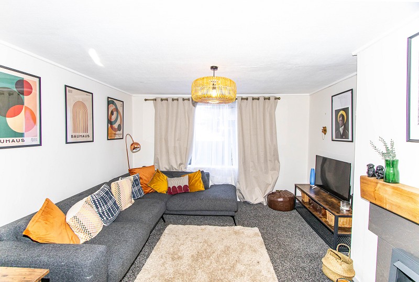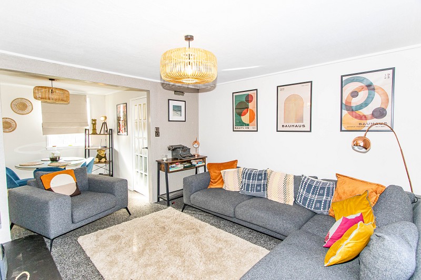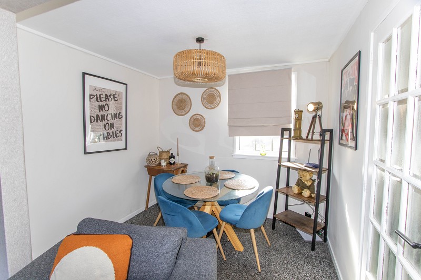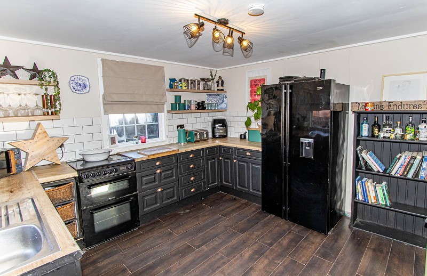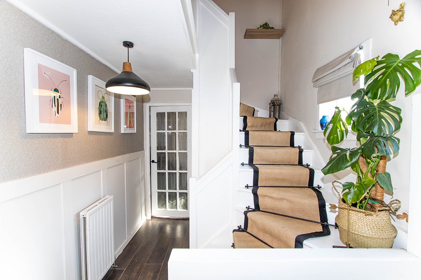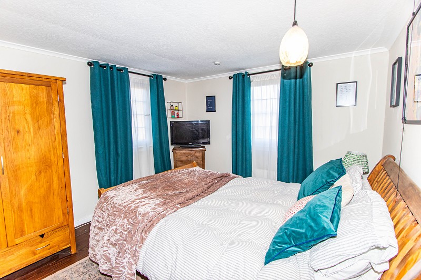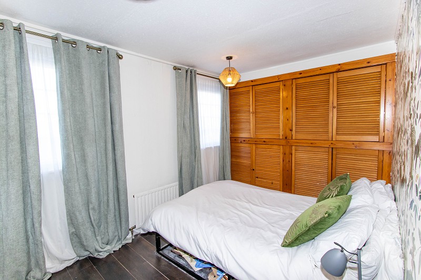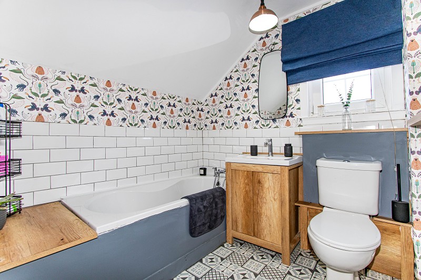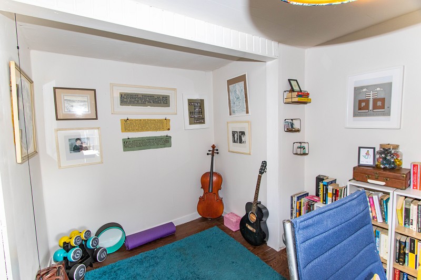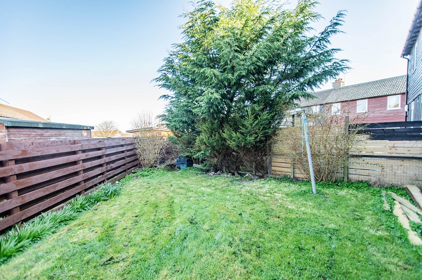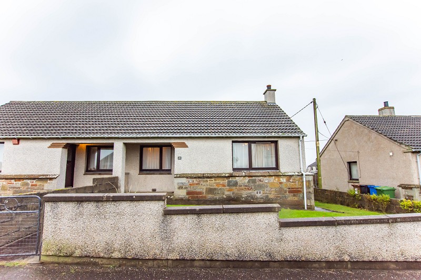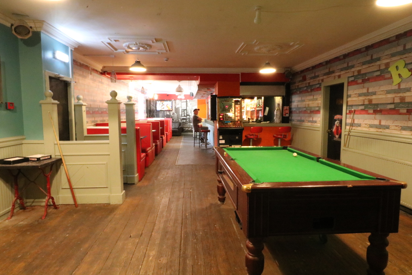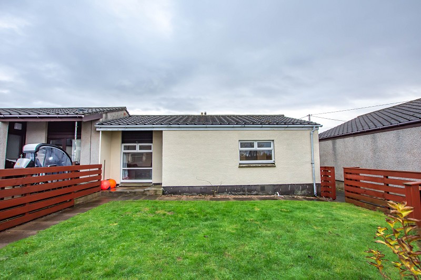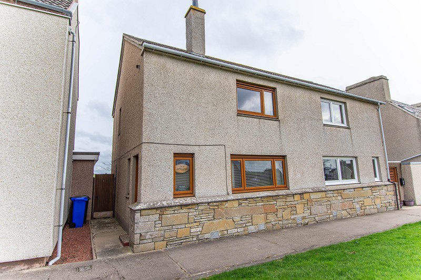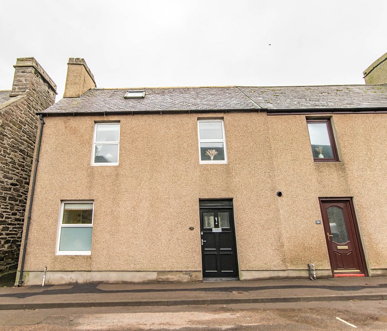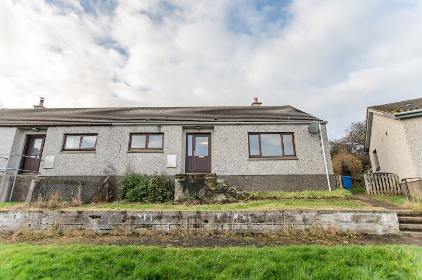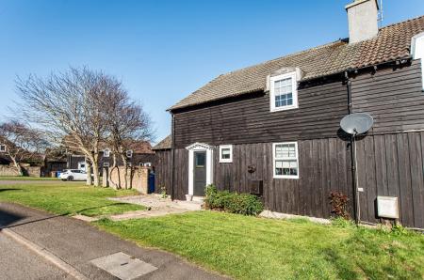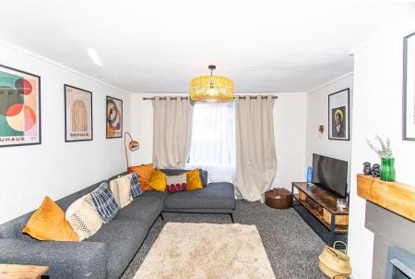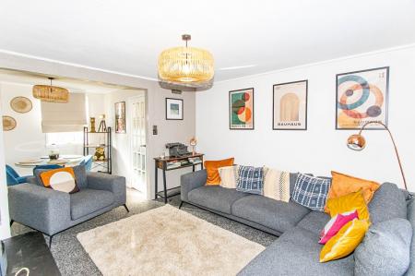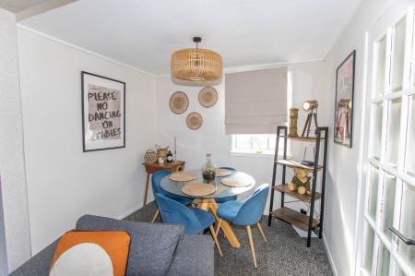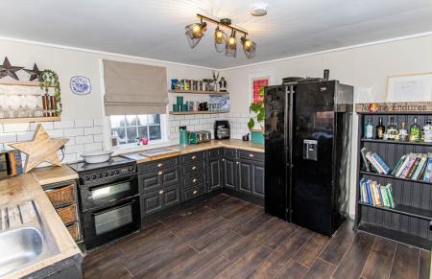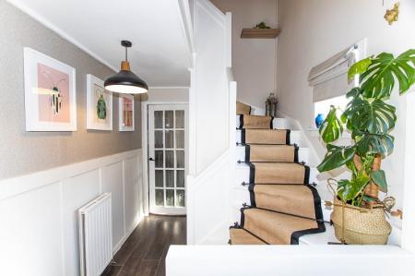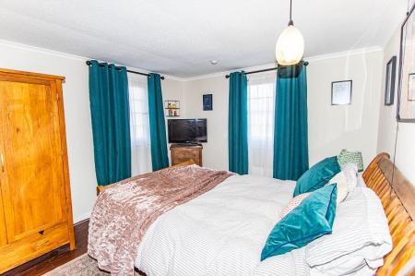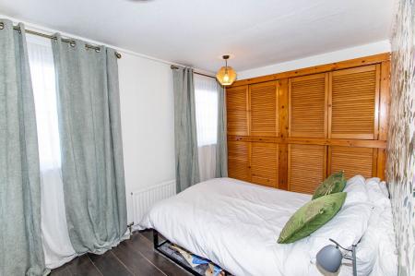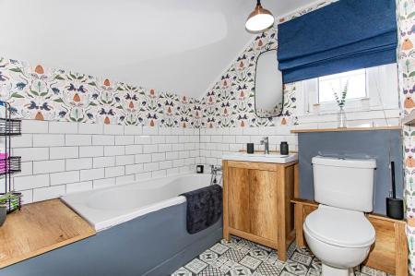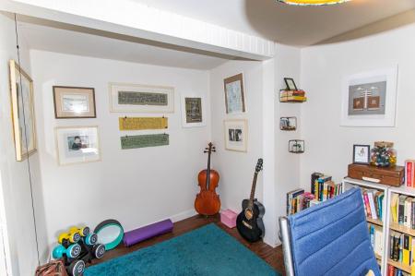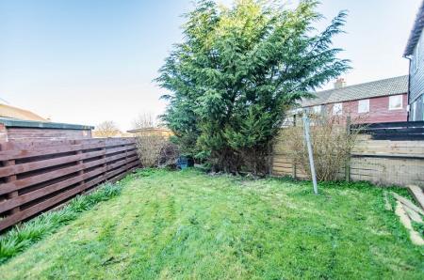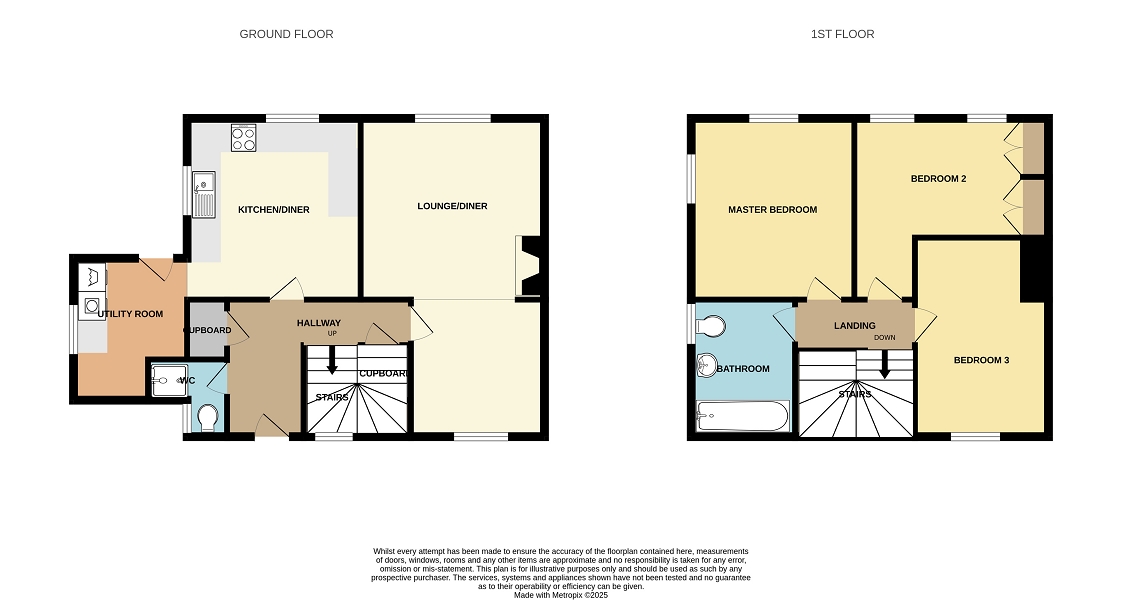- WELL PRESENTED
- NEUTRALLY DECORATED
- THREE BEDROOMS
- ENCLOSED REAR GARDEN
3 Bedroom Semi-Detached House for sale in Thurso
This lovely family home, in a popular area of Thurso is in good decorate order throughout. The property features a bright entrance hall with stylish décor and excellent storage, leading to a modern lounge/dining room with dual-aspect windows and a beautiful Caithness stone fireplace. An attractive kitchen with black painted units, a good-sized utility room which provides plenty of space for storage as well as room for a washing machine and tumble dryer and a shower room complete the ground floor. Upstairs, there are three well-proportioned bedrooms, including a spacious master bedroom with built-in storage, and a family bathroom. The home is tastefully decorated throughout in neutral tones and benefits from gas central heating. Externally, the front garden is mostly laid to lawn with mature trees, while the fully enclosed rear garden includes a patio and further lawned area—ideal for families or outdoor entertaining.
Ideally located just a five-minute drive into Thurso town centre, the property is near to a bus route, the Pennyland Primary School and a convenience store. Further facilities such as supermarkets, a swimming pool, gym, bowling green, doctors surgeries are all a short car journey away. Secondary education can be obtained at Thurso High School, whilst further education can be gained at the University of the Highlands and Islands which is also a short drive away. There are good coach and rail links within the town, aswell as Wick, which is a thirty-minute car journey away. Wick also boasts an airport with links to Aberdeen.
EPC D
Council Tax Band A
What3words: ///narrates.quack.bribing
Hall (12' 2" x 9' 2" or 3.70m x 2.80m)
The UPVC front door opens into the hall. There is a coir matted area at the entrance and the hall has a dark oak effect laminate floor. Plenty of light is provided by the 1/3 glass panel in the door and the window on the stairs. The hall is neutrally decorated with cream painted panelling to half-height and wall paper above. This area benefits from two storage cupboards, a central heating radiator and pendant light fitting. Doors open into the lounge, kitchen and shower room, and stairs lead up to the first floor.
Lounge/Dining Room (19' 8" x 13' 7" or 6.0m x 4.15m)
A fifteen-pane glass door opens into the lounge. Decorated in a white and grey palette, with a grey carpet and white and grey walls; this modern lounge is bright, benefitting from a window looking out to both the front and the rear of the home. The lounge and dining areas are connected through an opening in the adjoining wall. A fabulous Caithness stone fireplace with a bio-ethanol fire and wooden mantle is the focus of this room. There is a central heating radiator and two pendant light fittings.
Kitchen (11' 8" x 12' 1" or 3.55m x 3.68m)
The kitchen has a good selection of base units which have been painted black and have a laminate worktop, a stainless-steel sink with drainer and a white tiled splash back. There is an electric cooker with double oven and a dishwasher as well as space for an American style fridge freezer. Four shelves provide additional storage. The room benefits from two windows, with blinds, looking out to the side and rear and laminate flooring. There is a four-spot light fitting, a central heating radiator and smoke alarm. An archway leads through to the utility.
Utility Room (9' 6" x 7' 2" or 2.90m x 2.19m)
Offering plenty of room for storage, the utility room is painted white and has a section of laminate worktop, space can be found for a washing machine and tumble dryer below. There is laminate flooring and a pendant light fitting. A wooden half-panel glazed door opens out to the rear garden.
Shower Room (5' 3" x 5' 5" or 1.59m x 1.64m)
Consisting of a WC and a shower, this room has half height panelling painted grey with wallpaper above and vinyl flooring. The shower cubicle is fully tiled and there is a pendant light fitting. A window looking out to the side of home provides natural light.
Stairs & Landing (8' 0" x 3' 5" or 2.45m x 1.04m)
The stairs are painted white and have an attractive stair runner. The landing has laminate flooring, a central heating radiator, a pendant light fitting and an access hatch to the loft. Doors open into three bedrooms and the bathroom.
Master Bedroom (10' 10" x 12' 0" or 3.31m x 3.67m)
This bedroom has two windows looking out to the rear of the home and has a feature wallpapered wall and laminate flooring. Built-in storage is provided by four cupboards which have pine louvre doors and there is also a central heating radiator and pendant light fitting.
Bedroom 2 (12' 0" x 11' 5" or 3.67m x 3.48m)
This bright airy room benefits from dual aspect windows looking out to the side and rear of the home. Neutrally decorated, it has a laminate flooring, a central heating radiator and a pendant light fitting.
Bathroom (7' 1" x 7' 7" or 2.16m x 2.32m)
The bathroom has a bath with shower mixer taps, WC and wash hand basin with built-in vanity unit. The walls have been wall papered and there is vinyl flooring, a shelf above the radiator and a pendant light fitting. A window with blinds looks out to the side elevation.
Bedroom 3 (11' 10" x 8' 10" or 3.60m x 2.69m)
Currently used as an office, this room is neutrally decorated with laminate flooring and a window looking out to the front elevation There is a central heating radiator and pendant light fitting.
Garden
Occupying a generous corner plot the garden is open to the front and is mainly grass with some mature trees. A path leads to the front door and to the garden gate for access to the rear garden. The fully enclosed rear garden has a mix of block wall and wooden fencing. To the side of the house is a patio area and the area to the rear of the house is mainly lawn with some mature trees.
Important Information
- This is a Freehold property.
Property Ref: 37849_PRA10329
Similar Properties
Robertson Crescent, Keiss, Wick, Highland. KW1 4XA
1 Bedroom Semi-Detached Bungalow | Offers Over £85,000
Yvonne Fitzgerald is delighted to bring to the market this stunning one bedroom bungalow in the village of Keiss. In imm...
The Retro Bar, Bridge Street, Wick, KW1 4NH
1 Bedroom House | Offers in excess of £85,000
Yvonne Fitzgerald is delighted to bring to the market this rare opportunity to purchase a public house in a prime town c...
Mackenzie Crescent, Bettyhill, Thurso, Highland. KW14 7SY
2 Bedroom Semi-Detached Bungalow | Offers Over £84,000
Yvonne Fitzgerald is delighted to bring to the market this well presented, two-bedroom semi-detached bungalow. Decorated...
Main Street, Lybster, Highland. KW3 6AQ
2 Bedroom Semi-Detached House | Offers Over £93,000
Yvonne Fitzgerald is delighted to bring to the market; this well presented three bedroomed semi-detached home in the qui...
Breadalbane Terrace, Wick, Highland. KW1 5AG
1 Bedroom End of Terrace House | Offers Over £95,000
Yvonne Fitzgerald is delighted to bring to the market this fantastic end of terrace home which is in excellent decorativ...
Steven Terrace, Strathy, Thurso, Highland. KW14 7SB
2 Bedroom Semi-Detached Bungalow | Offers Over £95,000
Yvonne Fitzgerald is delighted to bring to the market this beautiful semi-detached bungalow overlooking Strathy Bay whic...
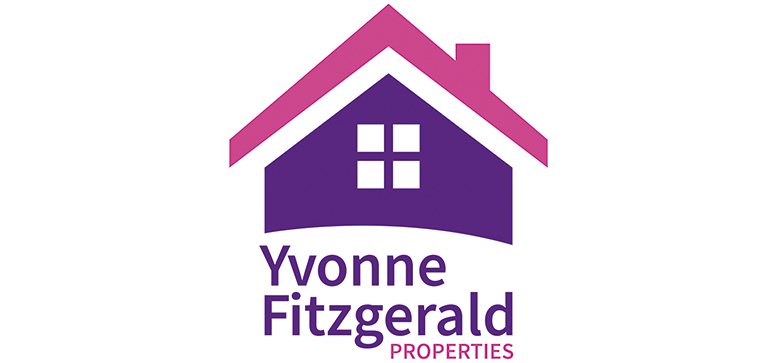
Yvonne Fitzgerald Properties (Thurso)
Thurso, Caithness, KW14 8AP
How much is your home worth?
Use our short form to request a valuation of your property.
Request a Valuation
