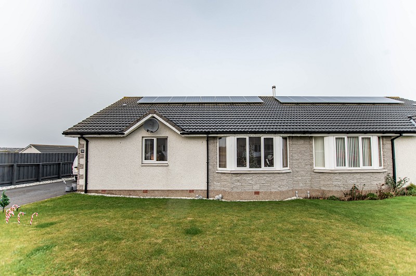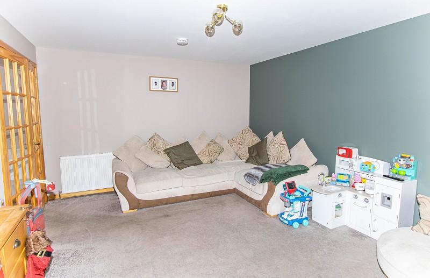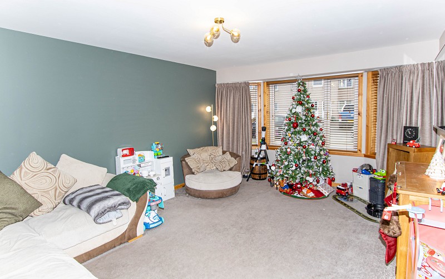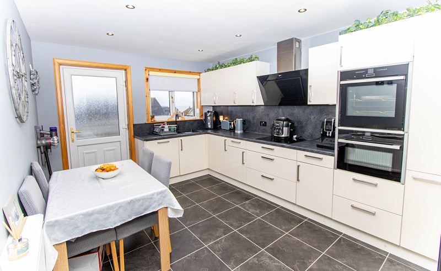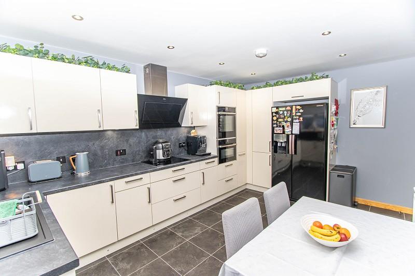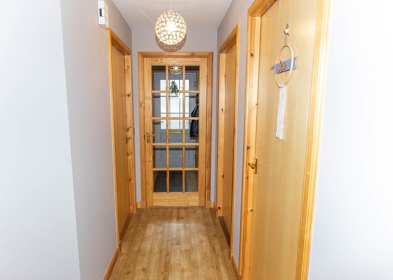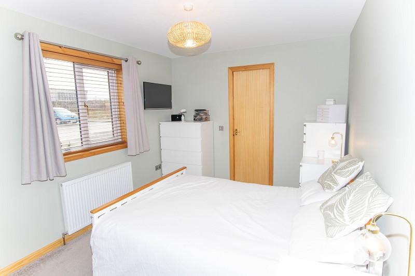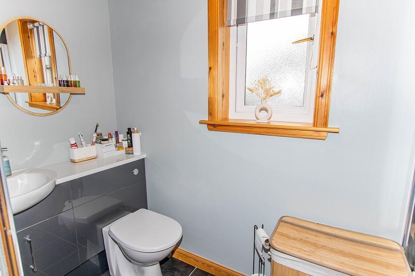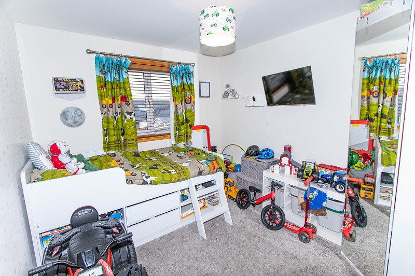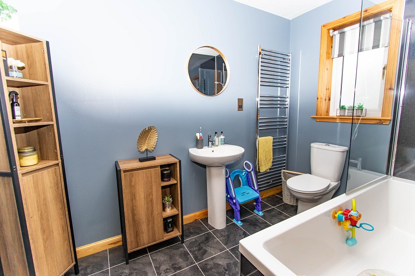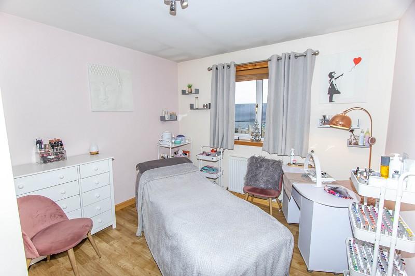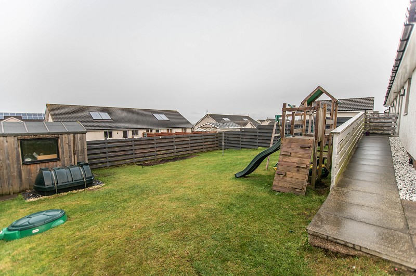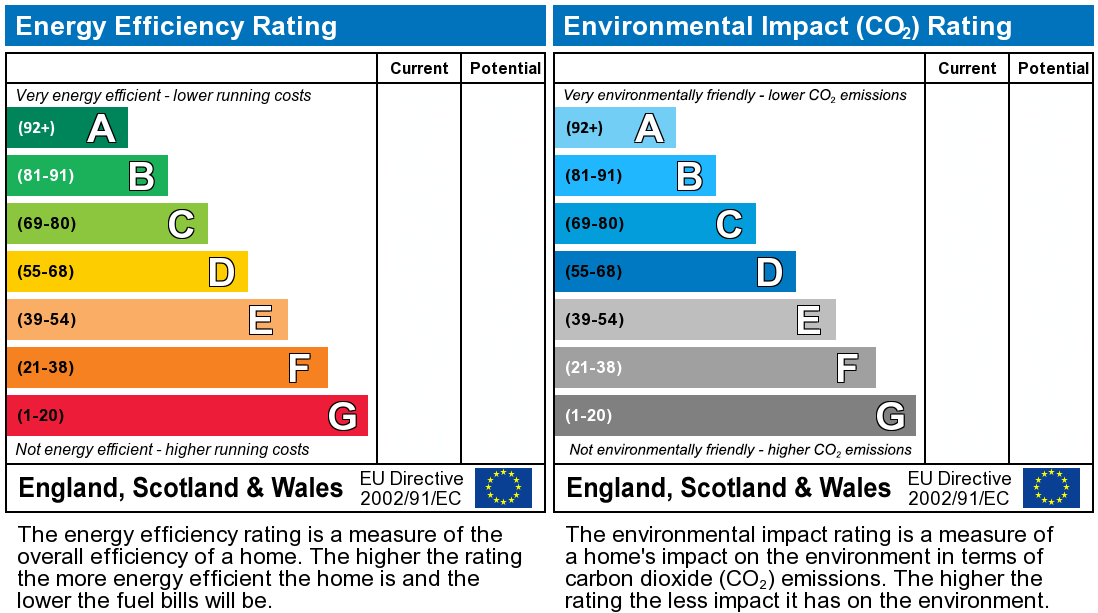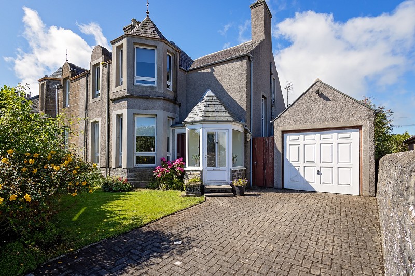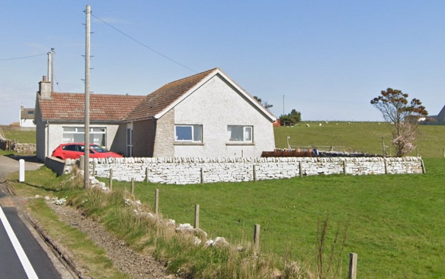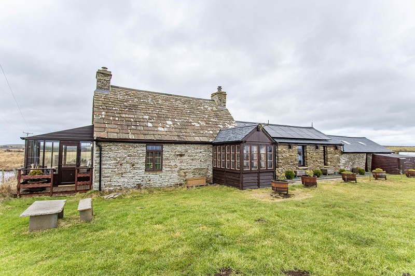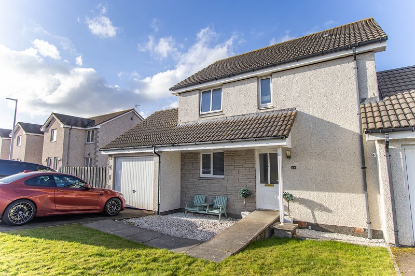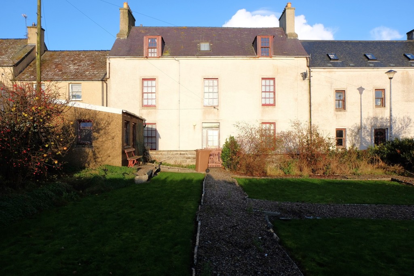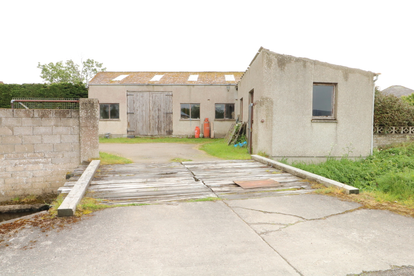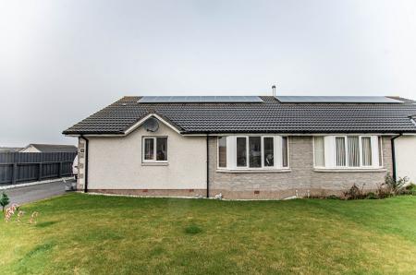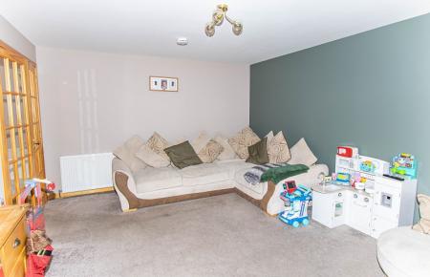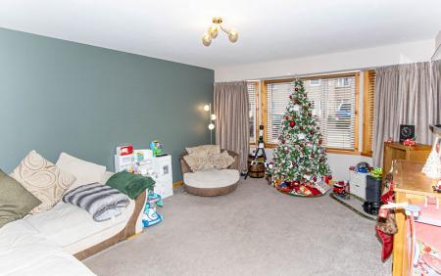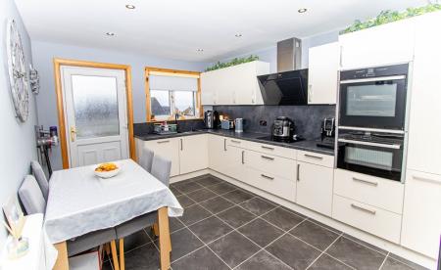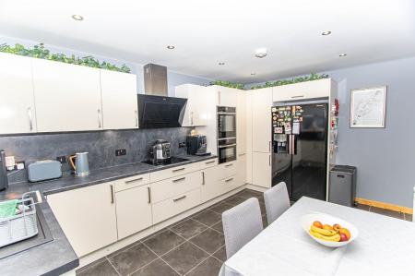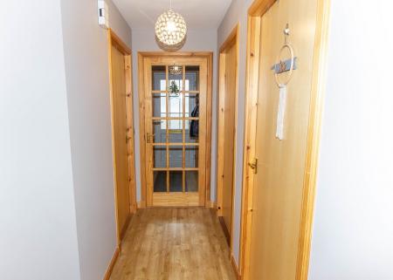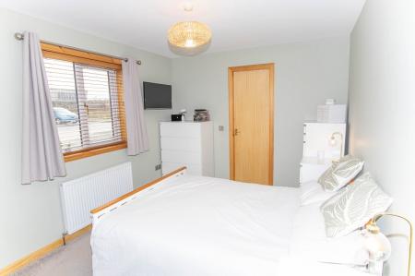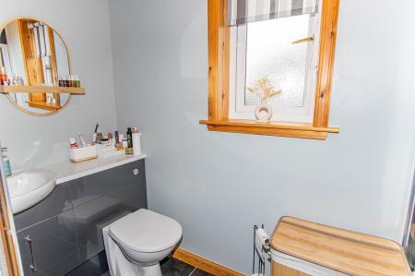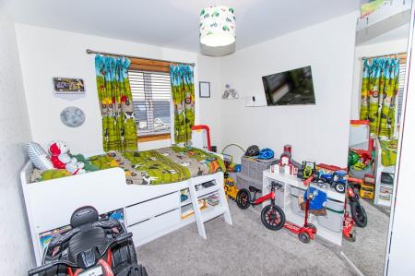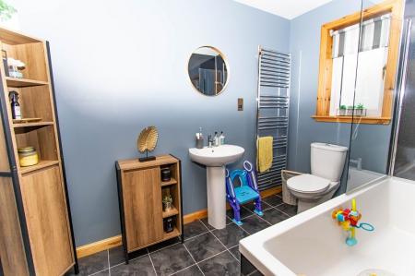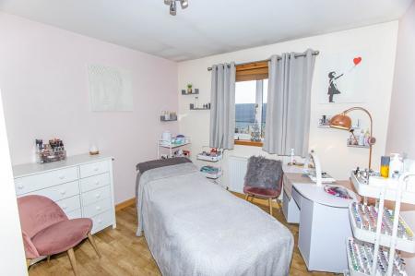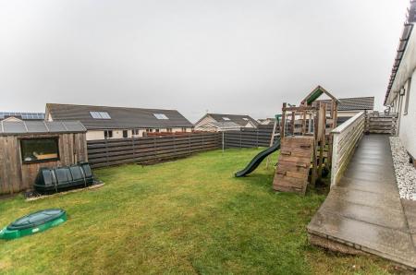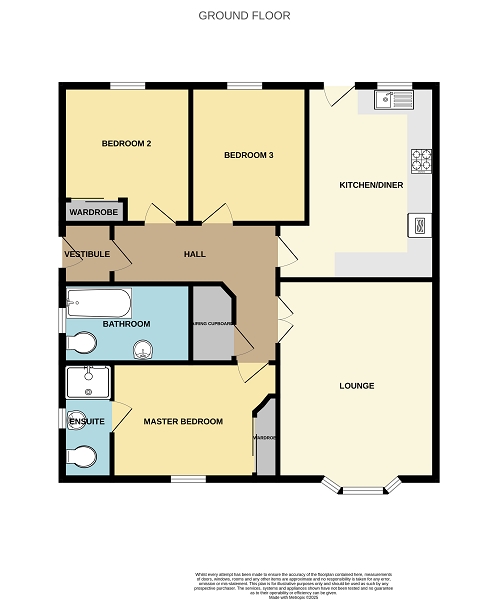- IMMACULATELY PRESENTED
- THREE BEDROOMS
- ENSUITE SHOWER ROOM
- OFF ROAD PARKING
- SOLAR PANELS
3 Bedroom Semi-Detached Bungalow for sale in Thurso
Yvonne Fitzgerald is delighted to bring to the market this beautiful three bedroomed semi-detached bungalow in a sought-after residential area in Thurso. This lovely home boasts a beautiful lounge with an attractive bay window. The kitchen is light and bright with white fitted base and wall units with good quality Neff appliances. The kitchen is generous in size and also has space for a large dining table and chairs. The family bathroom is immaculately presented and benefits from a white 3 piece suite. Throughout this wonderful home is Karndean flooring, with the property also benefitting from excellent storage space. There are three double bedrooms, two of which have built in wardrobes. The master bedroom also benefits from a stylish en suite shower room. This lovely home is in good decorative order and just ready to move in to. It also benefits from solar panels, oil central heating and UPVC double glazing. To the front of the home is a tarmac drive with the front garden being laid to lawn. The rear garden is of good proportions and has a shed, a drying green, as well as ranch style fencing. The rear garden is of good proportions and is also laid to lawn. Viewing is essential to appreciate what this home has to offer.
Ideally located in the Mount Pleasant area of Thurso, this property is close to a children's play park and a convenience store. It is near to a bus route and within a five-minute walk to Mount Pleasant Primary School. Further facilities such as supermarkets, a cinema, a post office, medical practice, and chemists are within a short car journey away. Thurso is the most Northerly town in Scotland and benefits from having good coach and rail links South. There is an airport and hospital in Wick which is a twenty-minute driving distance away.
EPC B
What3words: ///clicker.crunching.sheds
Front Vestibule (6' 3" x 4' 10" or 1.91m x 1.48m)
Accessed via a partially glazed UPVC door, this area of the home has a pendant light fitting and oak Karndean flooring. The walls have been painted grey and a fifteen-pane door leads to the inner hall.
Inner Hall (11' 8" x 6' 11" or 3.55m x 2.12m)
The bright L-shaped hall benefits from oak Karndean flooring as well as chrome electrical sockets. There is an access hatch to the loft, two pendant light fittings, a central heating radiator and a cupboard which provides storage and houses the hot water cylinder. Doors lead to the stylish lounge, three bedrooms, bathroom and kitchen.
Lounge (12' 9" x 17' 2" or 3.89m x 5.23m)
This beautiful room features a bay window with wooden blinds and a grey fitted carpet. A painted wall creates a focal point within this spacious reception room. There is a triple light fitting, a smoke alarm and a central heating radiator. This room also benefits from a phone point and chrome electrical sockets.
Kitchen (15' 10" x 10' 4" or 4.82m x 3.16m)
The stylish kitchen benefits from white high gloss base and wall units with black laminate worktops. There is a black sink with a drainer, a Neff induction hob, a black gloss extractor as well as an integral double oven. There is a built-in dishwasher and washer dryer. Space can be found for an American fridge-freezer. Karndean tiles have been laid to the floor, there is a central heating radiator, ceiling downlighters and a smoke alarm. A window with a roller blind can be found to the rear elevation. Space can be found for a table and chairs and lightening has been built in under the units as well as the plinth boards. A partially glazed UPVC door leads to the rear garden.
Master Bedroom (9' 5" x 13' 7" or 2.88m x 4.14m)
This room is bright and benefits from mirrored fitted wardrobes with hanging and shelf space. A grey carpet has been laid to the floor, there are chrome sockets, a central heating radiator and a pendant light fitting. A door gives access to the ensuite shower room.
En Suite (9' 5" x 4' 0" or 2.87m x 1.21m)
The immaculately presented room benefits from a generous recessed shower enclosure with dual chrome attachments. Both the basin and WC have been built into a grey vanity unit. Karndean has been laid to the floor, there is a chrome central heating radiator, an extractor fan, a light fitting and an opaque window to the side elevation.
Bedroom 2 (11' 1" x 9' 5" or 3.37m x 2.88m)
This spacious room has a feature papered wall and a grey fitted carpet. There is a pendant light fitting, double sockets and a window to the rear elevation.
Bathroom (9' 9" x 6' 4" or 2.98m x 1.92m)
This bathroom is immaculately presented. There is a bath with wet wall, a glass screen and shower above. It is a spacious room which benefits from a pedestal sink, a WC as well as a chrome shaver point and chrome towel ladder radiator. Karndean has been laid to the floor, there is an extractor fan and a ceiling light. An opaque window with a roller blind can be found to the front elevation.
Bedroom 3 (11' 1" x 10' 2" or 3.38m x 3.11m)
This beautiful room has a feature painted wall and a built-in mirrored wardrobe. Karndean has been laid to the floor and there is a central heating radiator. This room benefits from double sockets.
Garden
The rear garden is mainly laid to lawn with ranch style fencing. There is an oil tank, a wooden shed as well as a drying green. There is a tarmac drive with off road parking and the front garden is also laid to lawn. Solar panels run the electricity.
Important Information
- This is a Freehold property.
Property Ref: 37849_PRA10280
Similar Properties
Kenneth Street, Wick, Highland. KW1 5LN
3 Bedroom Semi-Detached House | Offers Over £180,000
This is an excellent opportunity to purchase an attractive Victorian villa with turret-style bay windows in a well-estab...
Braevik, Dunbeath, Highland. KW6 6EH
3 Bedroom Detached Bungalow | Offers Over £175,000
£15,000 BELOW HOME REPORT VALUE With superb coastal views and sitting in an enviable, elevated position, this beautiful...
Westfield, Thurso, Highland. KW14 7QN
2 Bedroom Bungalow | Offers Over £175,000
Yvonne Fitzgerald is delighted to bring to the market this attractive stone-built cottage situated on the banks of the R...
Orkney View, Thurso, Highland. KW14 8DF
3 Bedroom Semi-Detached House | Offers Over £185,000
Yvonne Fitzgerald is delighted to bring to the market this beautiful home in a much sought after residential area of Thu...
Millers Lane, Thurso. KW14 8AX
4 Bedroom Terraced House | Offers in excess of £185,000
Yvonne Fitzgerald is delighted to bring to the market this unique property situated overlooking Thurso River and Harbour...
Development Opportunity, Shore Road, Dornoch, IV25 3LS
Land | Offers in excess of £190,000
Yvonne Fitzgerald is delighted to bring to the market this excellent site in the heart of the Royal Burgh of Dornoch. T...
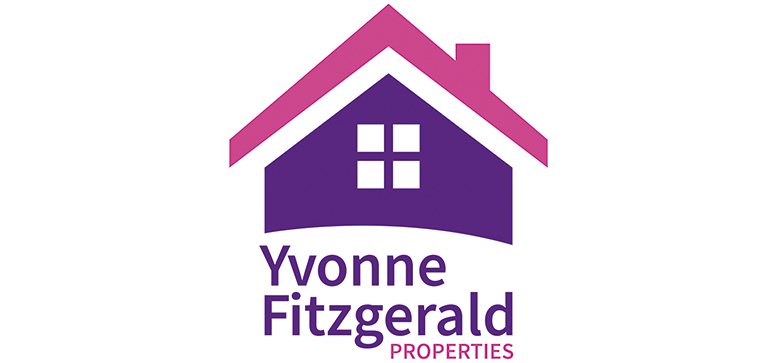
Yvonne Fitzgerald Properties (Thurso)
Thurso, Caithness, KW14 8AP
How much is your home worth?
Use our short form to request a valuation of your property.
Request a Valuation
