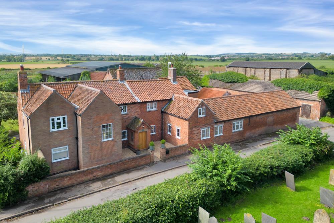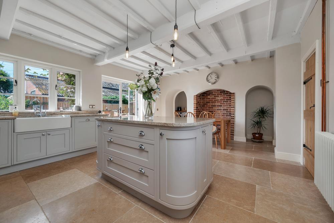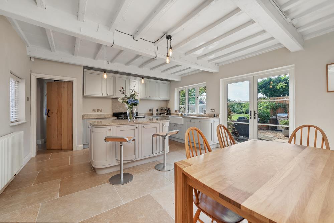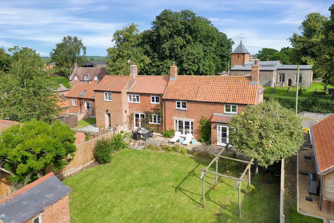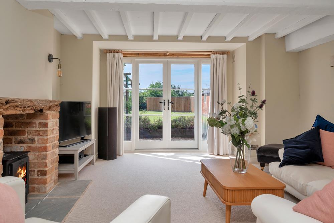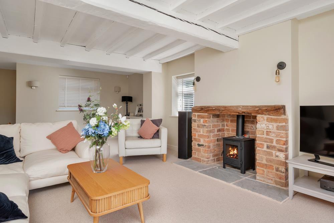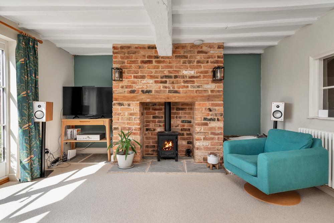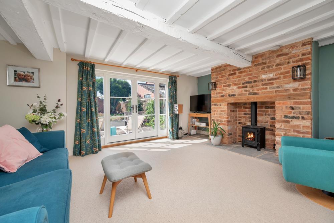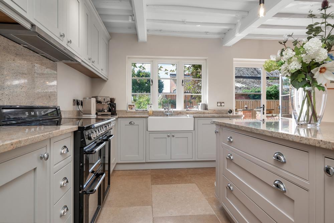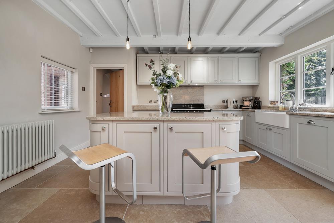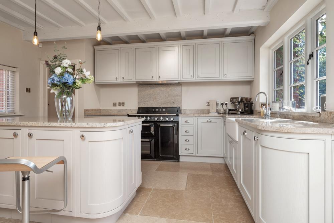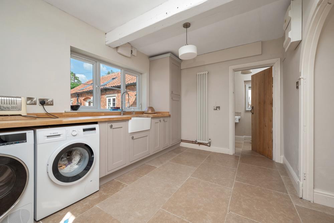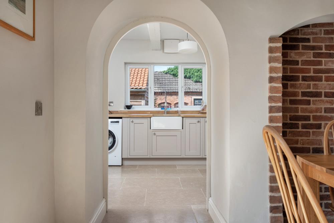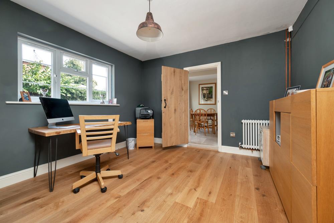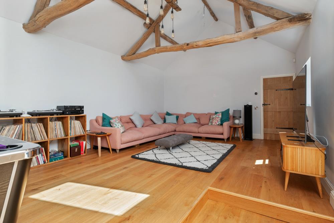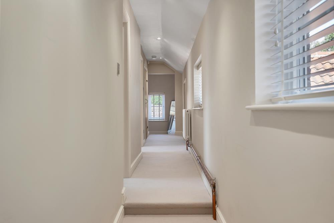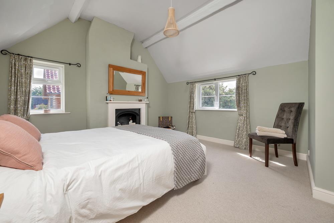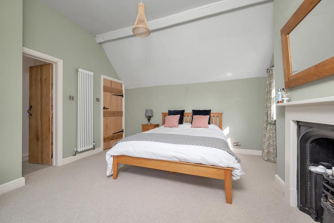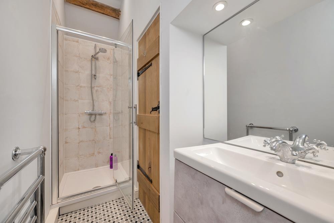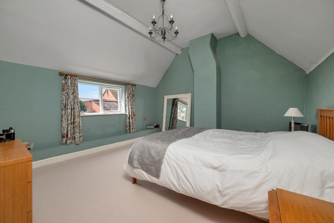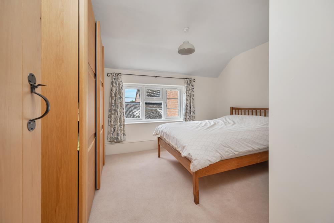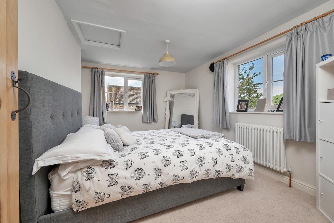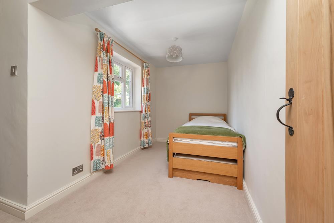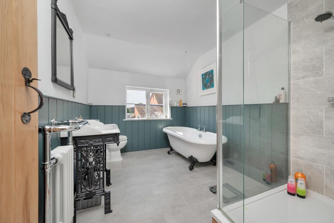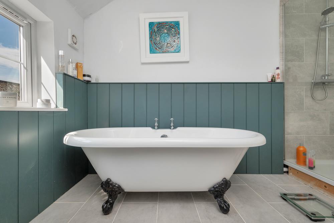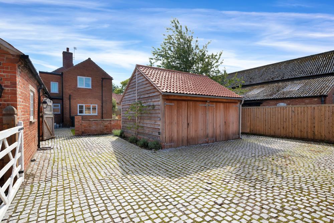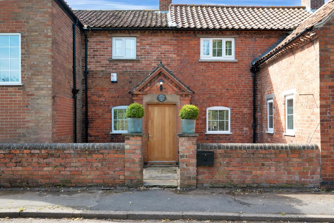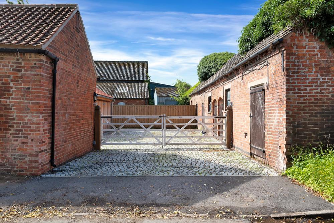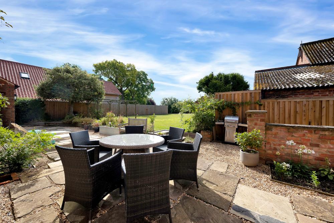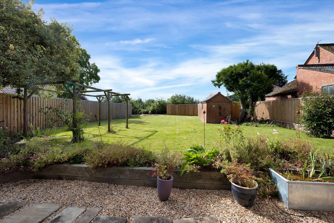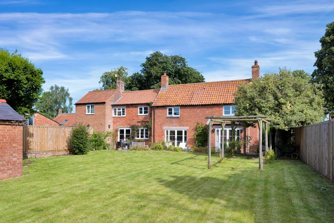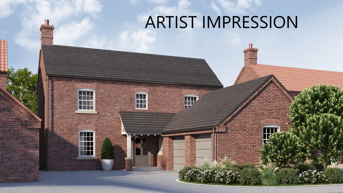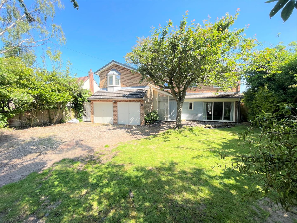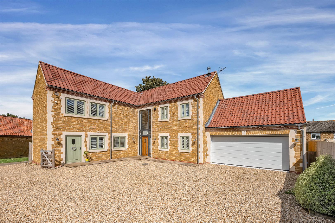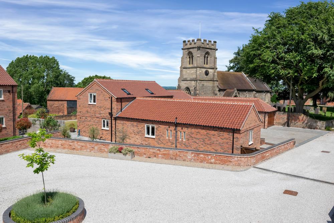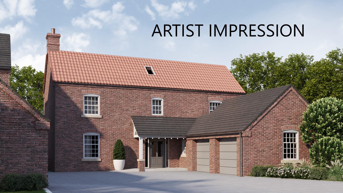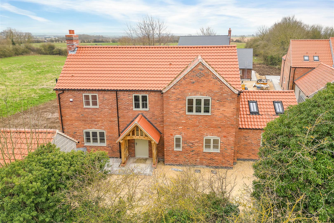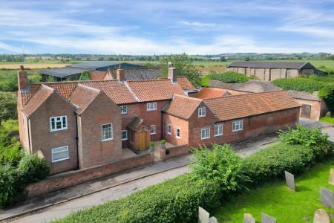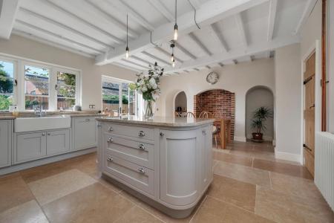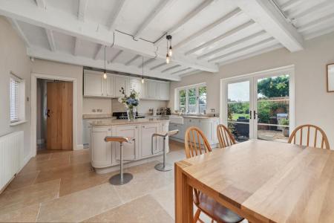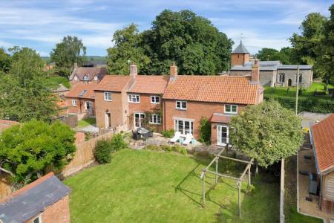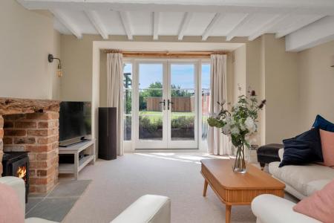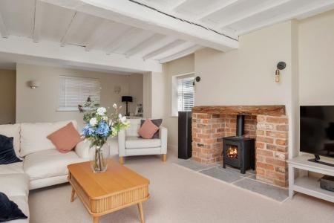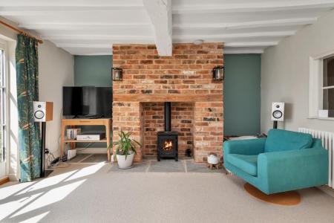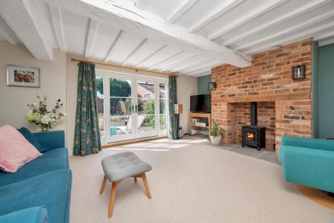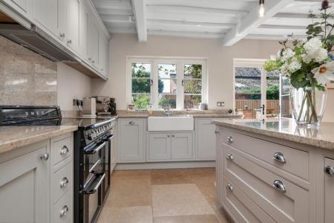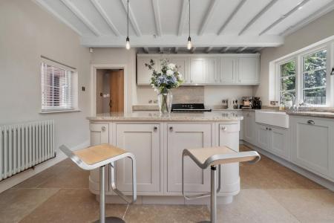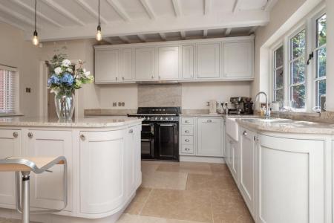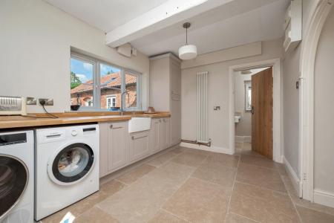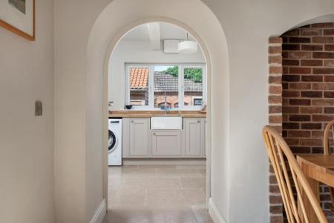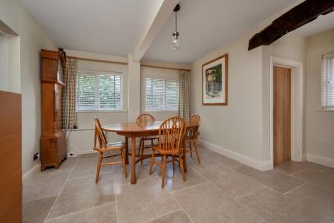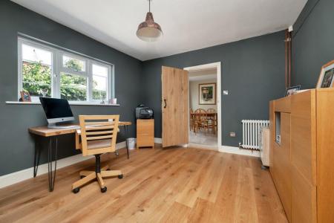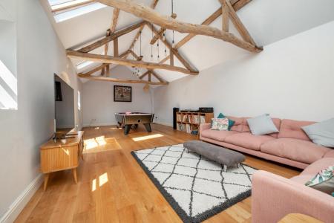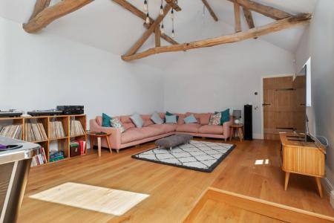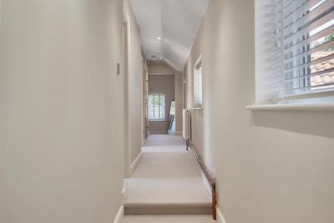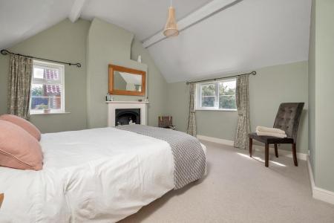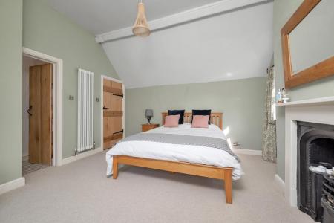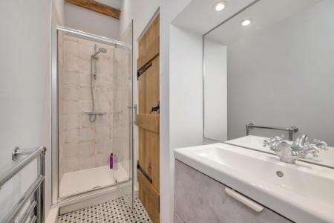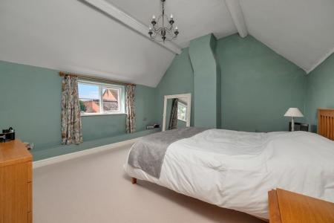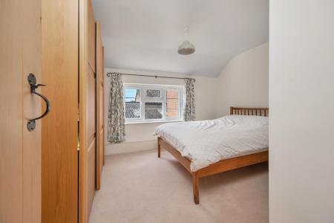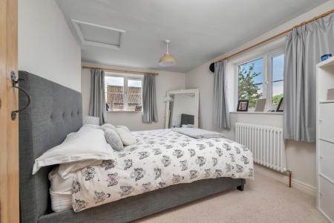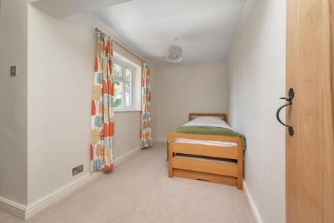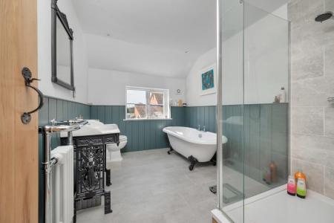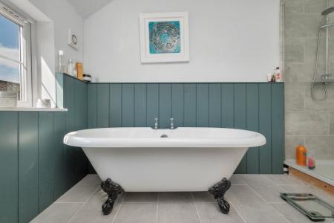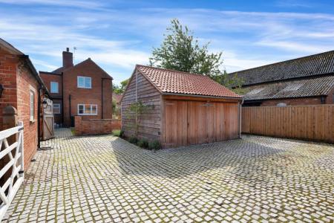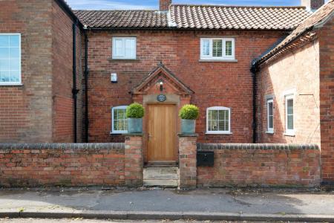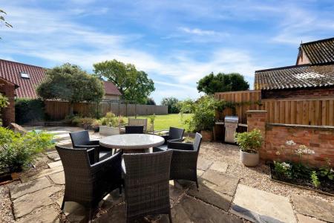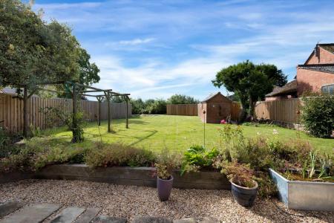- Detached Period Former Farmhouse
- Accommodation In The Region Of 3,500Sq.Ft.
- Up To Six Bedrooms
- Ensuite & Main Bathroom
- Five Reception Areas
- Stunning Farmhouse Style Dining Kitchen
- Large Boot Room
- Two Ground Floor Cloakrooms
- Ample Off Road Parking & Double Garage
- No Upward Chain
6 Bedroom Detached House for sale in Tithby
** DETACHED PERIOD FORMER FARMHOUSE ** ACCOMMODATION IN THE REGION OF 3,500 SQ.FT. ** UP TO SIX BEDROOMS ** ENSUITE & MAIN BATHROOM ** FIVE RECEPTION ROOMS ** STUNNING FARMHOUSE STYLE DINING KITCHEN ** LARGE BOOT ROOM ** TWO GROUND FLOOR CLOAKROOMS ** AMPLE OFF ROAD PARKING & DOUBLE GARAGE ** NO UPWARD CHAIN **
We have pleasure in offering to the market this thoughtfully renovated and extended former Crown Estate period farmhouse located at the heart of this pretty hamlet yet still positioned within easy reach of a wealth of amenities in the nearby market town of Bingham and the well serviced village of Cropwell Bishop.
The property offers an excellent level of accommodation approaching 3,500sq.ft., potentially boasting up to six bedrooms with ensuite and generous family bathroom and, to the ground floor, five receptions including an impressive conversion of the original, attached former dairy, which now provides a stunning games room with high, vaulted ceiling with exposed king post truss providing a vast space ideal for entertaining. In addition a well proportioned farmhouse style family kitchen benefits from a dual aspect with access out into the south facing rear garden as well as leading into a spacious boot room/utility and the property boasts two ground floor cloak rooms.
The property has been tastefully modernised throughout with a comprehensive back to brick program of renovation and is beautifully presented with an element of both contemporary and traditional fittings which combine to create a stunning family orientated home within this pleasant semi rural setting. The property has been fully replumbed and rewired with a full new heating system and oil fired Worcester Bosch boiler, and new joinery.
As well as the accommodation on offer the property occupies a pleasant plot with gated access onto a generous driveway and, in turn, an oak framed double garage and access into the rear garden which benefits from a southerly aspect enclosed to all sides with large central lawn and well stocked borders.
Overall viewing is the only way to truly appreciate the level of accommodation on offer.
Tithby - Tithby is a pretty hamlet lying a couple of miles south of the market town of Bingham into the Vale of Belvoir and only nine miles from West Bridgford. Facilities can be found in the nearby villages of Langar and Cropwell Bishop including primary schools and the nearby market town of Bingham has a good range of amenities including secondary schooling, shops, doctors and dentists, leisure centre, public houses and restaurants. The village is surrounded by beautiful Vale of Belvoir countryside with walks and bridle paths, and is not far from the historic Belvoir Castle. Both the A46 and A52 are close by with links to the A1 and M1 with train stations in both Bingham and Grantham, from Grantham there is a high speed train to King's Cross in just over an hour.
Initial Entrance Porch - 1.17m x 1.19m (3'10" x 3'11") - ATTRACTIVE OAK ENTRANCE DOOR LEADS THROUGH INTO INITIAL ENCLOSED PORCH:
Having obscured glazed windows to side elevations, inset downlighters to the ceiling and deep skirting, attractive limestone flag flooring.
Open doorway leading through into:
Main Hallway - 5.87m max x 3.63m (19'3" max x 11'11") - Having continuation of the stone flooring with deep skirting, traditional style column radiator and spindle balustrade staircase with half landing rising to the first floor with useful under stair storage beneath.
Further oak cottage latch ledge and brace doors leading to:
Sitting Room - 7.34m max x 4.01m max (24'1" max x 13'2" max) - A well proportioned reception benefitting from windows to three elevations as well as double glazed French doors leading out into the rear garden. The focal point to the room is a chimney breast with attractive exposed brick fireplace with flagged hearth, inset Esse solid fuel stove and timber mantel above, heavily beamed ceiling, column radiator and double glazed windows to three elevations.
Snug - 5.03m x 3.99m (16'6" x 13'1") - A versatile reception currently used as an additional sitting room but would make formal dining, benefitting from a southerly aspect into the rear garden with attractive exposed brick chimney breast with flagged hearth, inset Esse solid fuel stove, timber mantel above and alcoves to the side, heavily beamed ceiling, traditional style column radiator and double glazed French doors leading out into the rear garden.
Dining Kitchen - 4.42m x 6.10m max into alcove (14'6" x 20' max int - A well proportioned family orientated living/dining kitchen finished in a farmhouse style with high, heavily beamed ceiling, farmhouse style units finished in heritage style colours with granite preparation surfaces, undermounted twin Belfast style sink with chrome mixer tap, granite upstands, central island unit complementing the main units providing additional working area and an excellent level of storage, integrated range style cooker and SMEG appliances including dishwasher and under counter fridge, corner carousel unit, continuation of limstone flooring, column radiator, feature exposed brick fireplace with arched alcove to the side with double glazed window and French doors leading out into the rear garden and additional double glazed window to the front.
An open archway leads through into:
Utility - 3.81m x 2.74m0.61m min (12'6" x 9"2' min) - A well proportioned space fitted with a range of base units and full height larder unit complementing the main kitchen, oak worktops with undermounted Belfast style sink with swan neck, articulated mixer tap, plumbing for washing machine, space for tumble dryer, column radiator, continued of limestone flooring, exposed beams to the ceiling, double glazed window to the side and oak exterior door leading into the garden.
A further cottage latch door gives access into:
Ground Floor Cloakroom - 1.75m x 1.70m (5'9" x 5'7") - Having two piece suite comprising close coupled WC and wall mounted wash basin with chrome mixer tap and tiled splash backs, continuation of limestone flooring, column radiator and double glazed window.
Returning to the dining area of the kitchen a further oak cottage latch door leads through into:
Walk In Store/Pantry - 2.13m x 1.14m (7' x 3'9") - An initial lobby leading to a useful walk in store/pantry having cottage latch oak door, tiled floor and double glazed window to the side.
Dining Room - 3.28m x 4.06m (10'9" x 13'4") - A versatile space ideal as formal dining lying adjacent to the kitchen with two double glazed windows the front, continuation of limestone flooring, deep skirting, column radiator, exposed beam to the ceiling.
A further cottage latch door leads through into:
Study - 3.78m x 3.61m (12'5" x 11'10") - A versatile reception currently utilised as a home office having oak flooring, deep skirting, column radiator and double glazed window to the front.
A further cottage latch door gives access to:
Secondary Entrance Hall - 2.01m x 0.97m (6'7" x 3'2") - Having continuation of oak flooring and exterior door into the garden.
Further cottage latch doors lead into:
Additional Ground Floor Cloakroom - 1.96m x 1.02m (6'5" x 3'4") - Having high flush traditional style WC, wall mounted washbasin, column radiator, limestone flooring and double glazed window.
Games/Family Room - 9.75m x 4.55m (32' x 14'11") - A fantastic versatile well proportioned space which offers a wealth of character with high vaulted ceiling, exposed king post and truss, timber purlins, oak flooring, underfloor heating, inset sky lights, additional double glazed windows and an exterior door all flooding this area with light. This room would be perfect for entertaining but alternatively could be used in conjunction with the adjacent rooms to create a ground floor annex style facility ideal for extended families.
RETURNING TO THE INITIAL ENTRANCE HALL:
First Floor Landing - A spindle balustrade staircase with half landing rises to first floor landing having double glazed windows to the front and pleasant aspect across to the historic village church, two column radiators, inset downlighters to the ceiling and built in airing cupboard housing pressurised hot water cistern.
Further oak cottage latch doors leading to:
Bedroom 1 - 4.04m x 3.94m (13'3" x 12'11") - A well proportioned double bedroom benefitting from ensuite facilities as well as attractive pitched high ceiling with exposed timber purlins, chimney breast with inset period fireplace and surround, benefitting from a dual aspect with double glazed windows to both side and rear elevations, deep skirtings and column radiator.
A further cottage latch door leads through into:
Ensuite Shower Room - 2.90m x 2.24m max into alcove (9'6" x 7'4" max int - Having a modern suite comprising shower enclosure with wall mounted shower mixer and glass screen, close coupled WC, vanity unit with rectangular washbasin, chrome mixer tap and tiled splash backs, period style tiled floor, combination towel radiator, high ceiling with inset downlighters and exposed timber purlins.
Bedroom 2 - 4.27m x 4.14m (14' x 13'7") - A further double bedroom benefitting from a southerly aspect into the rear garden, high pitched ceiling with exposed timber purlins, an attractive chimney breast with alcoves to the side, deep skirting, column radiator and double glazed window.
Bedroom 3 - 3.81m x 3.30m (12'6" x 10'10") - A further double bedroom having aspect to the rear with deep skirting and part pitched ceiling.
Bedroom 4 - 3.76m x 2.79m min (12'4" x 9'2" min) - Again a double bedroom having dual aspect with double glazed windows to both side and rear elevations, column radiator, useful alcove and access to loft space above.
Bedroom 5 - 3.96m x 2.03m (excluding alcove) (13' x 6'8" (excl - Having aspect to the front with double glazed window, column radiator and useful alcove.
Bedroom 6/Dressing Room - 3.96m x 2.79m to eaves (13' x 9'2" to eaves) - A versatile first floor room having pitched ceiling with exposed timber purlins and column radiator with double glazed window affording a pleasant aspect across to the village church. The room is currently utilised as a walk in dressing room but alternatively could provide an additional bedroom or even first floor office space.
Bathroom - 3.35m x 2.46m (11' x 8'1") - A generous family bathroom tastefully appointed with a modern but traditional style suite comprising attractive free standing ball and claw, roll top, double ended bath with separate contemporary shower with independent handset and rainwater rose over, close coupled WC, heritage style washbasin, tongue and groove effect splash backs, tiled floor, combination towel radiator, shaver point, inset downlighters to the ceiling and double glazed window overlooking the rear garden.
Oak Framed Garage - 4.98m in width x 4.98m in depth (approx) (16'4" in - Having double timber doors, attractive pantile roof and galvanised rainwater gutters.
Shed - 4.98m x 2.06m (16'4" x 6'9") - Useful storage shed
Exterior - The property occupies a pleasant established plot at the heart of this small hamlet, set back behind a walled frontage behind which is a graveled courtyard area with flagged pathway leading to the front door. At the side of the property gated access leads onto a cobbled driveway providing off road parking and leads to an attractive traditional style oak framed and clay pan tiled double garage with power and light and exterior power points. A cobbled pathway leads to the rear garden which is mainly laid to lawn and is a generous size by modern standards with initial Yorkshire flagged and gravelled terrace and well stocked borders with established trees and shrubs enclosed by solid wood fencing.
Council Tax Band - Rushcliffe Borough Council - Band F
Tenure - Freehold
Important information
Property Ref: 59501_32503045
Similar Properties
5 Bedroom Detached House | £775,000
** BESPOKE DETACHED FAMILY HOME ** APPROX 2380 SQ FT ** 5 BEDROOMS, MASTER WITH DRESSING ROOM & ENSUITE ** 2 FURTHER BAT...
5 Bedroom Detached House | Guide Price £775,000
** STUNNING DETACHED FAMILY HOME ** 5 DOUBLE BEDROOMS ** 3 RECEPTION AREAS ** OPEN PLAN LIVING/DINING KITCHEN ** UTILITY...
4 Bedroom Detached House | £775,000
** SUPERB DETACHED HOME ** COMPLETED IN 2020 ** HIGH SPECIFICATION FINISH ** 4 DOUBLE BEDROOMS ** MASTER ENSUITE & DRESS...
3 Bedroom Detached House | Guide Price £850,000
** STUNNING INDIVIDUAL BARN STYLE DWELLING ** IN EXCESS OF 2,600 SQ.FT. OF ACCOMMODATION ** IMMACULATELY PRESENTED THROU...
6 Bedroom Detached House | £875,000
** BESPOKE DETACHED FAMILY HOME ** APPROX 3250 SQ FT ** 6 BEDROOMS, 2 WITH DRESSING ROOM & ENSUITE ** 2 FURTHER BATH/SHO...
Fletchers Yard, Cropwell Road, Langar
4 Bedroom Detached House | £875,000
** ATTRACTIVE NEW BUILD DETACHED FAMILY HOME ** HIGH SPECIFICATION FINISH ** 4 DOUBLE BEDROOMS ** 4 ENSUITES ** STUNNING...

Richard Watkinson & Partners (Bingham)
10 Market Street, Bingham, Nottinghamshire, NG13 8AB
How much is your home worth?
Use our short form to request a valuation of your property.
Request a Valuation
