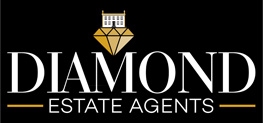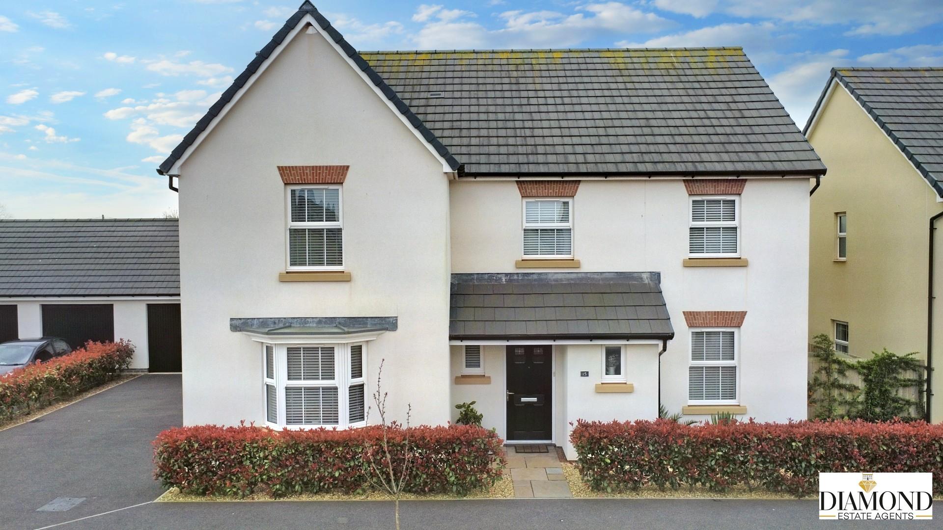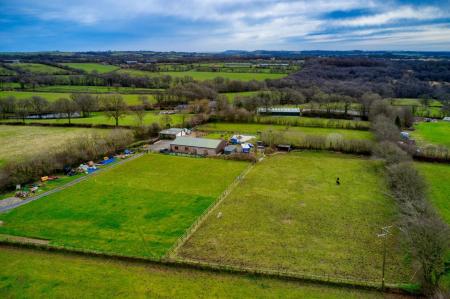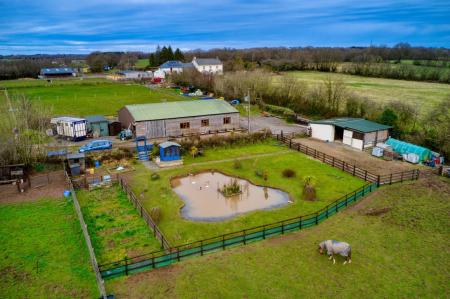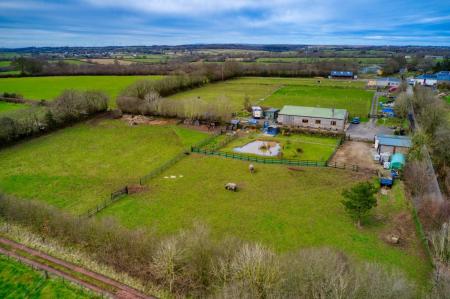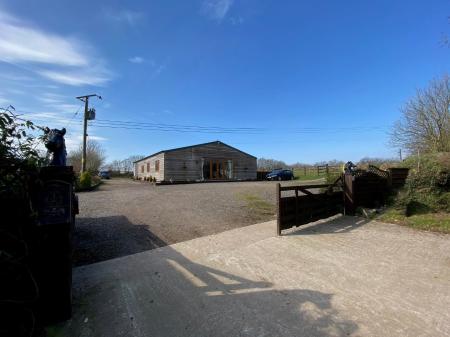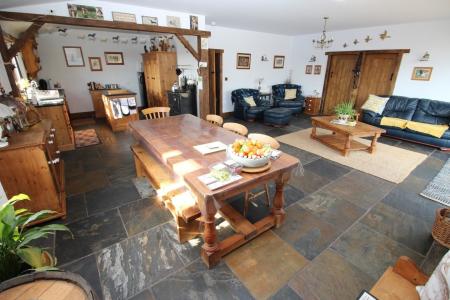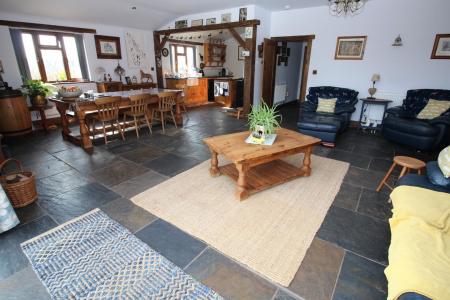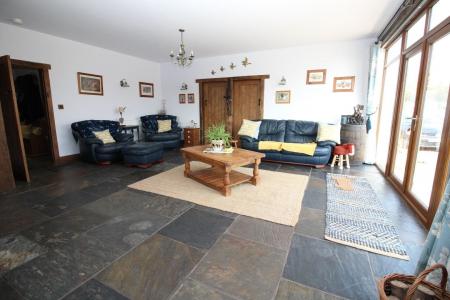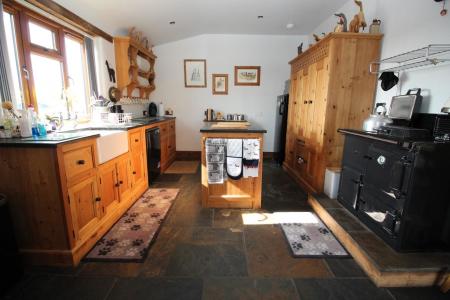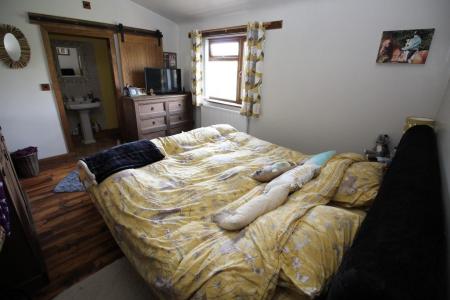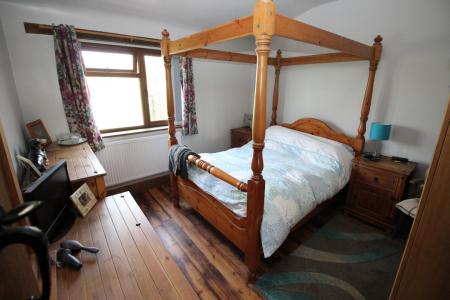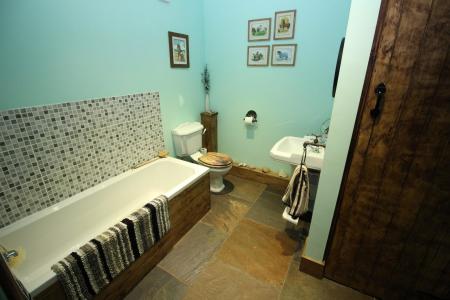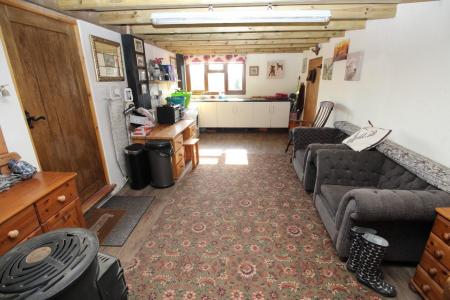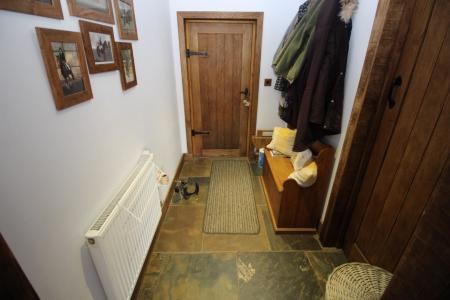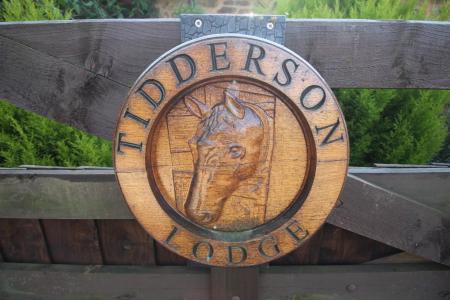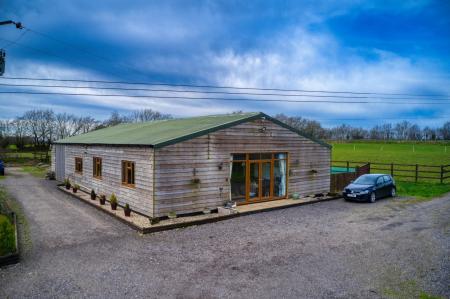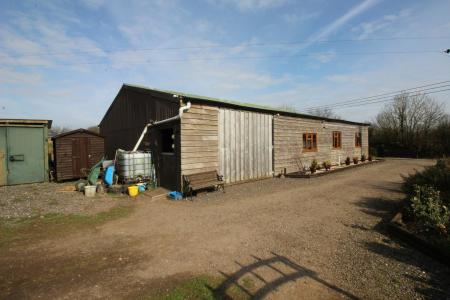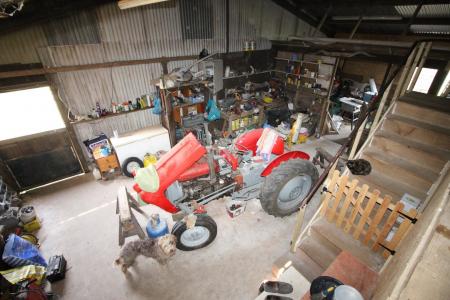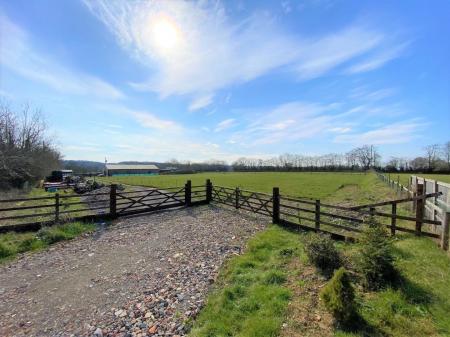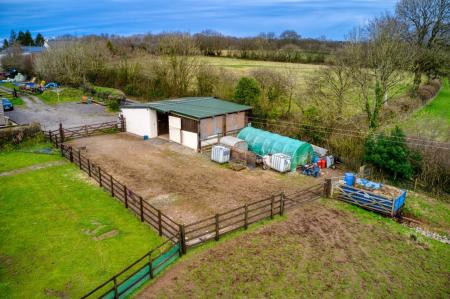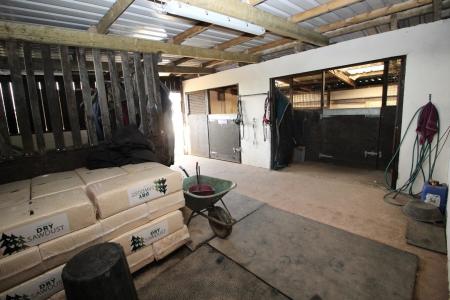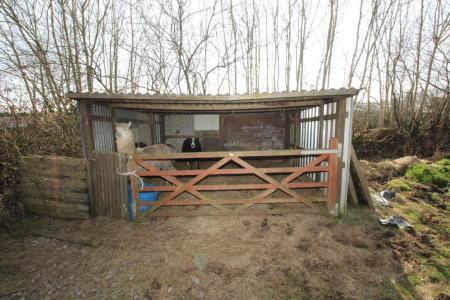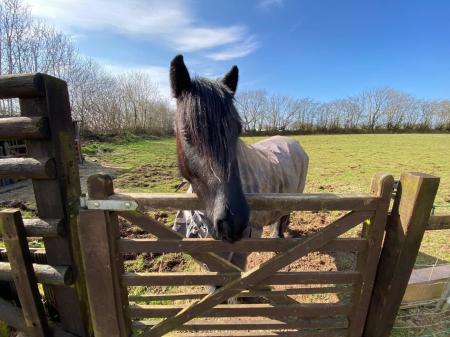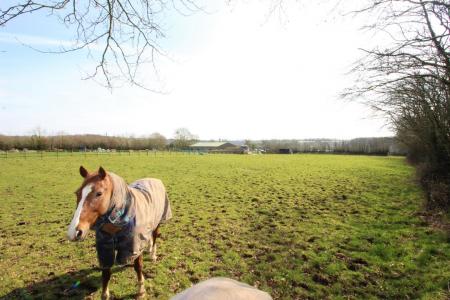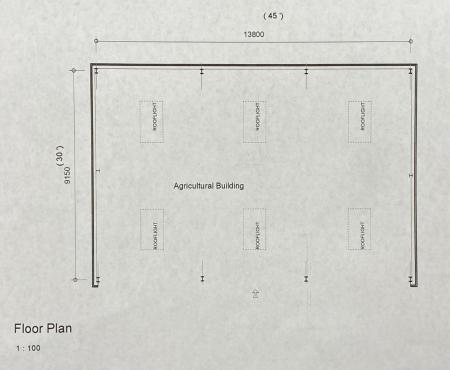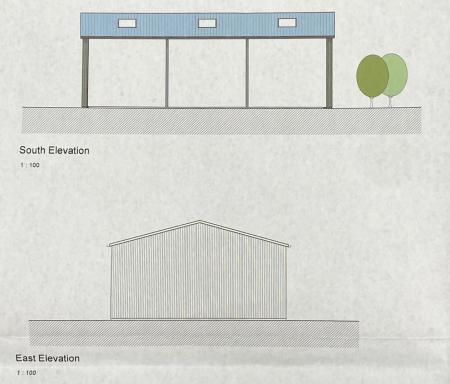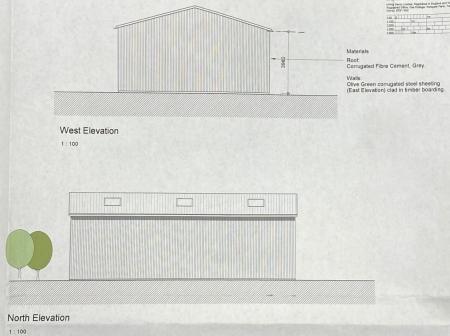2 Bedroom Barn Conversion for sale in Tiverton
STUNNING BARN CONVERSION SET WITHIN ACRES OF 3.9835 ACRES LAND WITH PLANNING FOR AN AGRICULTURAL BUILDING - Diamond Estate Agents are delighted to offer for sale this large barn conversion that offers further potential to extend the current accommodation into a large 4-6 bedroom property.
The property offers open plan living with a stunning lounge/dining/kitchen, two double bedrooms with en-suite shower room to the master bedroom, a good size family bathroom, rear lobby leading to a utility room/reception room/hobbies area with door leading out to a side garden area.
To the rear, the unconverted area of the barn lends itself to incorporate further accommodation by continuing the high standard of conversion. This potentially could offer a truly wonderful 6 bedroom barn conversion with many reception rooms.
Outside, the stunning grounds extend into four large fields with the immediate area offering a large drive for off-road parking for numerous vehicles with a large five bar gate leading into the paddock area with a brick built loose box and gating leading into a large garden area featuring a picturesque duck pond garden with seating area.
The four fields offer wonderful rotation for the current owners' horses and alpacas, extending across the 3.9835 acres while the large field to the side provides full planning consent for a large agricultural building through the second entrance into the grounds.
Rackenford is a beautiful part of Devon, situated between Exmoor and Dartmoor, with unspoilt rolling countryside and uncultivated moor but maintaining a good range of local amenities including a primary school, post office/shop and village church.
North Devon's rugged coastline, with its popular sandy beaches, is accessible via the nearby A361 (North Devon Link Road) leading to Tiverton and the M5 for the mainline station including the independent Blundell's School, hospital, sports centre and an 18-hole golf course.
Lounge/Diner/Kitchen - 8.79m x 7.92m maximum (28'10" x 26' maximum) - A stunning dual aspect open plan room featuring slate tiled flooring and Oak wood trim finishing's, t.v. and telephone points, inset spotlighting, uPVC double glazed windows to side and front with large uPVC double glazed double doors to front over looking the front drive area providing high ceilings and two radiators providing a wonderful sense of space that is ideal for entertaining with the living room area offering oak doors leading to the two double bedrooms and door leading to rear lobby.
The dining area continues with open space with the current owner owning a large 8 seater table and chairs and continues to provide more space with a large storage cupboard housing the consumer unit and large window to side aspect
The kitchen area has a cottage feel to the space with slate worktop offering a range of cupboards and drawers under with a built in Belfast sink, space for fridge/freezer, freestanding cupboards with raised area providing space for an electric Aga.
Doors leading to
Bedroom One - 4.24m x 3.56m (13'11" x 11'8") - A large double bedroom offering reclaimed pine wood flooring, radiator, uPVC double glazed window to side aspect over looking the side garden and side field views with t.v. point, oak fixings and oak wood sliding door leading to en-suite shower room.
En-Suite Shower Room - 3.53m x 0.91m (11'7" x 3'00") - An ideal addition comprising an enclosed shower cubicle with mains shower, tiled walls and bi-fold glass screen door, pedestal wash hand basin, low level w.c. with tiled splash backs, shaver point, chrome towel radiator and inset spotlighting.
Bedroom Two - 3.40m x 3.56m (11'2" x 11'8") - A double bedroom offering reclaimed pine wood flooring, radiator, uPVC double glazed window to side aspect over looking the side garden and side field views with t.v. point and oak fixings.
Rear Lobby - 2.67m x 1.55m (8'9" x 5'1") - An internal lobby area with slate tiled flooring with doors leading to the rear utility room and further reception room, Oak wood trim finishing's, radiator, inset spotlighting and door leading to family bathroom.
Family Bathroom - 2.67m x 2.67m maximum (8'9" x 8'9" maximum) - An internal family bathroom with slate tiled flooring comprising of a white suite panelled bath with mixer tap and shower hose attachment, low level w.c., pedestal wash hand basin with tiled splash backs and part tiled walls, extractor fan and chrome towel radiator with Oak door leading to a large storage cupboard housing an electric wall mounted combination boiler.
Utility Room/Reception Room - 11.96m x 3.48m (39'3" x 11'5") - A large room currently offering a large utility area fitted with a worktop and range of cupboards under with a stainless steel single drainer sink unit and uPVC double glazed window to side aspect, open plan through to a large reception area with door leading to the private enclosed side garden area and door leading to the rear barn.
Rear Barn - 12.04m x 5.41m maximum (39'6" x 17'9" maximum) - Providing a wonderful space that is currently used as a barn store offering enormous potential to convert into living space to join the main accommodation with barn door to side aspect leading out to the side garden and filed views, large double doors to the other side aspect and a second door leading to the rear aspect. Stairs lead up to a large store area over the utility/reception area.
Loose Box - 9.75m x 7.26m maximum (32' x 23'10" maximum) - Forming part of the equestrian status with three internal boxes and preparation and wash down area ideal for 2-3 horses entered with a large barn door within the block concrete and stone walls with Yorkshire board clading.
Gated Entrance - From the main road there is a large hard standing with two five bar gates offering a wide entrance leading to a large drive area that provides plenty of off road parking for numerous vehicles lrading up to the main accommodation and to the side of the property that wraps around the rear of the property leading to the four fields that is set within the 4.73 acres.
Grounds - Within the 3.9835 acres of grounds their are four fields that the current owner rotates for horse and Lama usage with the main field area to the side of the property provides full planning permission for an agricultural building and second entrance with gated area.
Agricultural Planning Permission Information - Within the grounds, the field to the side has approval of planning permission under application 66767 North Devon council for the erection of one general purpose agricultural building.
Date of Decision 23 August 2019 - Approved.
(The development to which this permission relates must be begun not later than the expiration of three years beginning with the date on which this permission is granted.)
https://planning.northdevon.gov.uk/Planning/Display/66767
Important information
Property Ref: 554982_30486149
Similar Properties
Uplowman Road, Tiverton, Devon
5 Bedroom Detached Bungalow | £665,000
HIGHLY DESIRABLE LOCATION - Situated in one of the most sought after locations in Tiverton, this five bedroom extended d...
5 Bedroom Detached House | Guide Price £659,995
SOUGHT AFTER DAVID WILSON "MANNING" DESIGN HOME! A highly desirable FIVE BEDROOM, THREE BATHROOM & THREE RECEPTION ROOM...
5 Bedroom Detached House | £650,000
SOUGHT AFTER DAVID WILSON "MANNING" DESIGN HOME! Must be viewed - this is a highly desirable FIVE BEDROOM, THREE BATHROO...
4 Bedroom Detached House | £700,000
FOUR BEDROOM HOUSE with LARGE WORKSHOP on 1.5 ACRES! - Leigh Mill Cottage is situated in the peaceful Hamlet of Loxbeare...
Yondercott, Uffculme, Cullompton
4 Bedroom Barn Conversion | Guide Price £700,000
This beautiful FOUR BEDROOMED country home occupies a private and secluded position and enjoys a rural setting on the ou...
4 Bedroom Detached Bungalow | £725,000
SALE AGREED WITHIN 24 HOURS! - SIMILAR REQUIRED FOR WAITING BUYERS! - STOODLEIGH VILLAGE! - Must be viewed this extremel...
How much is your home worth?
Use our short form to request a valuation of your property.
Request a Valuation
