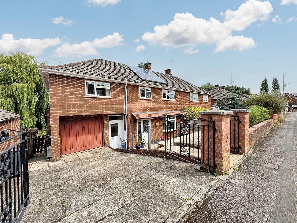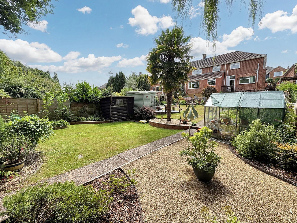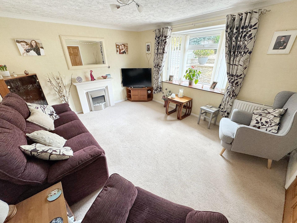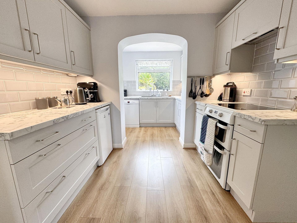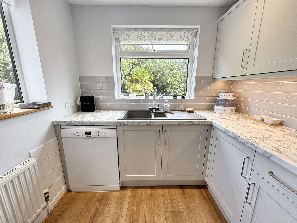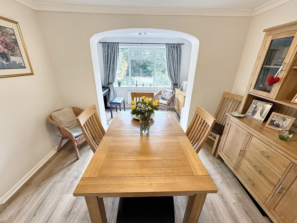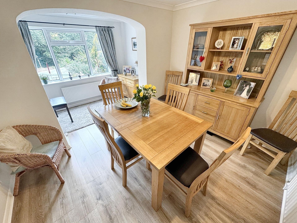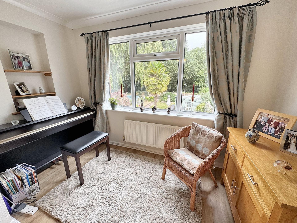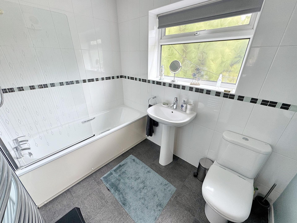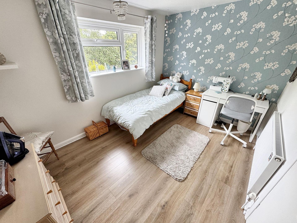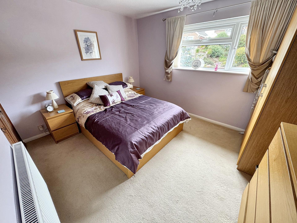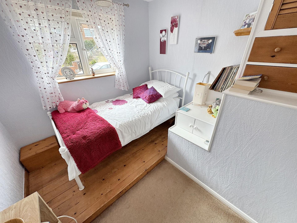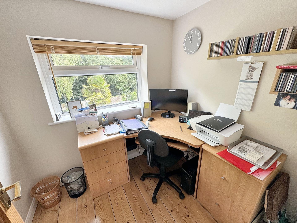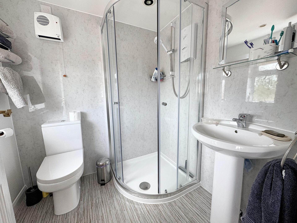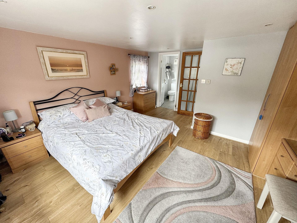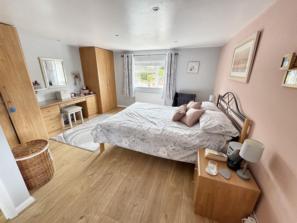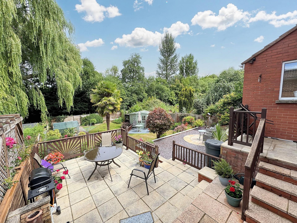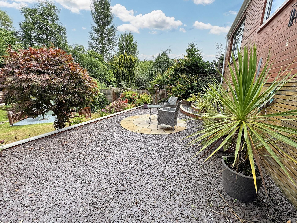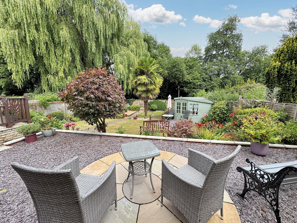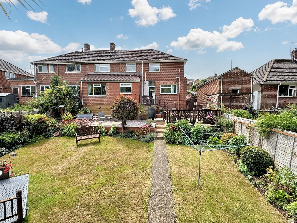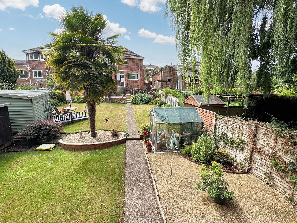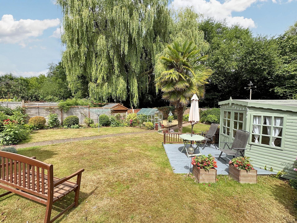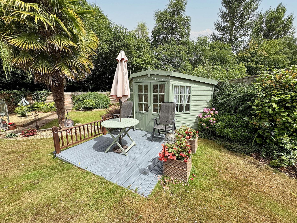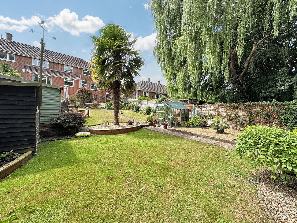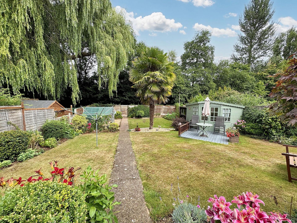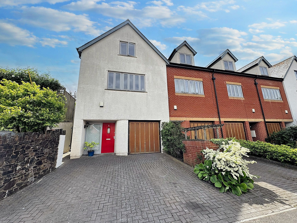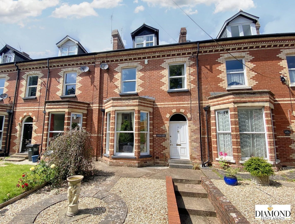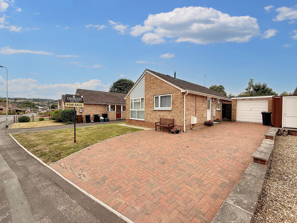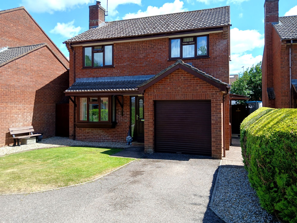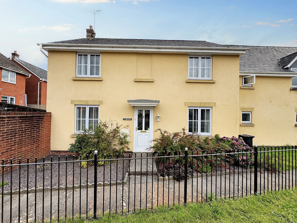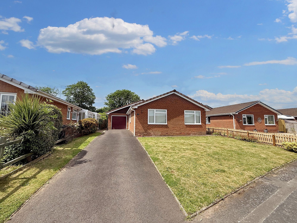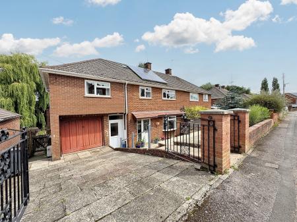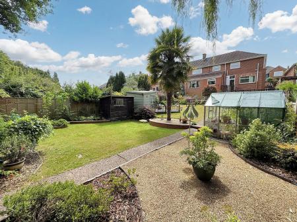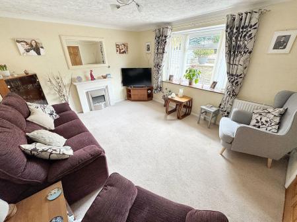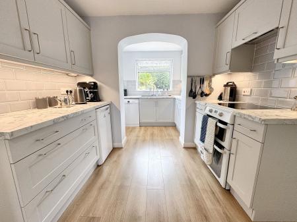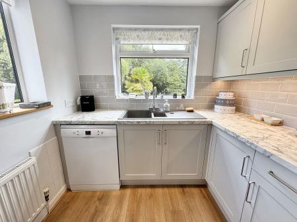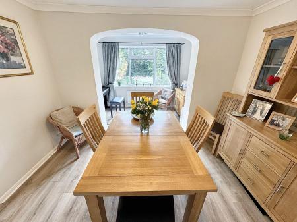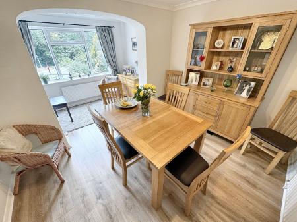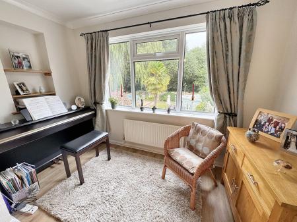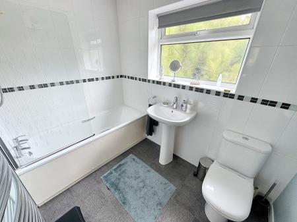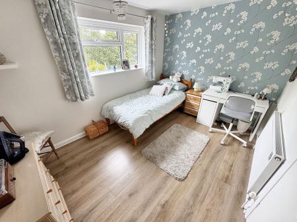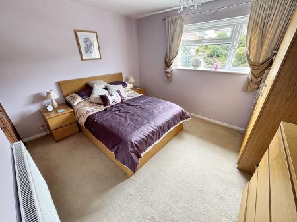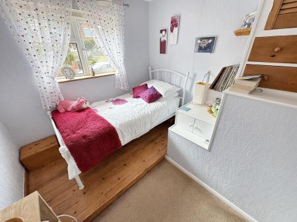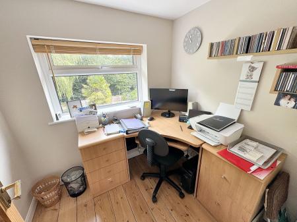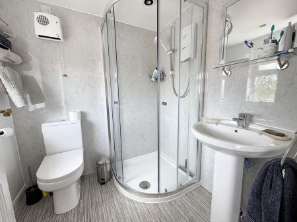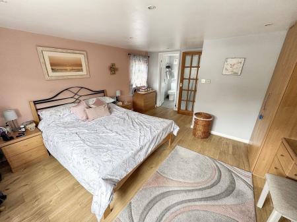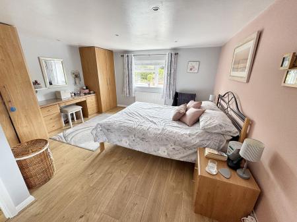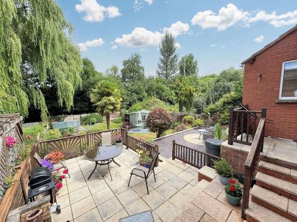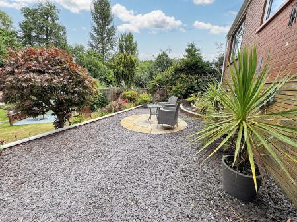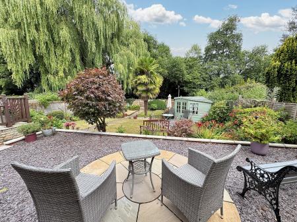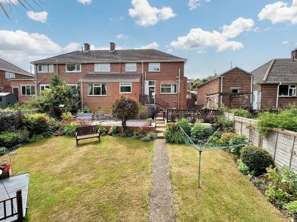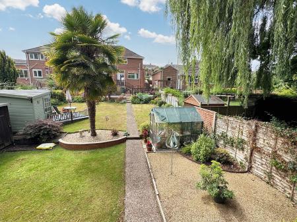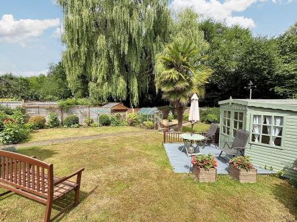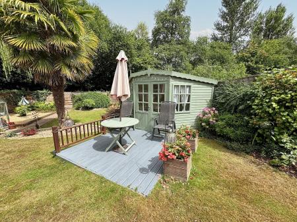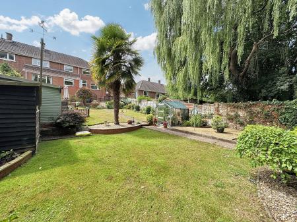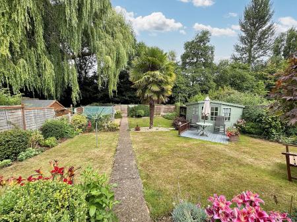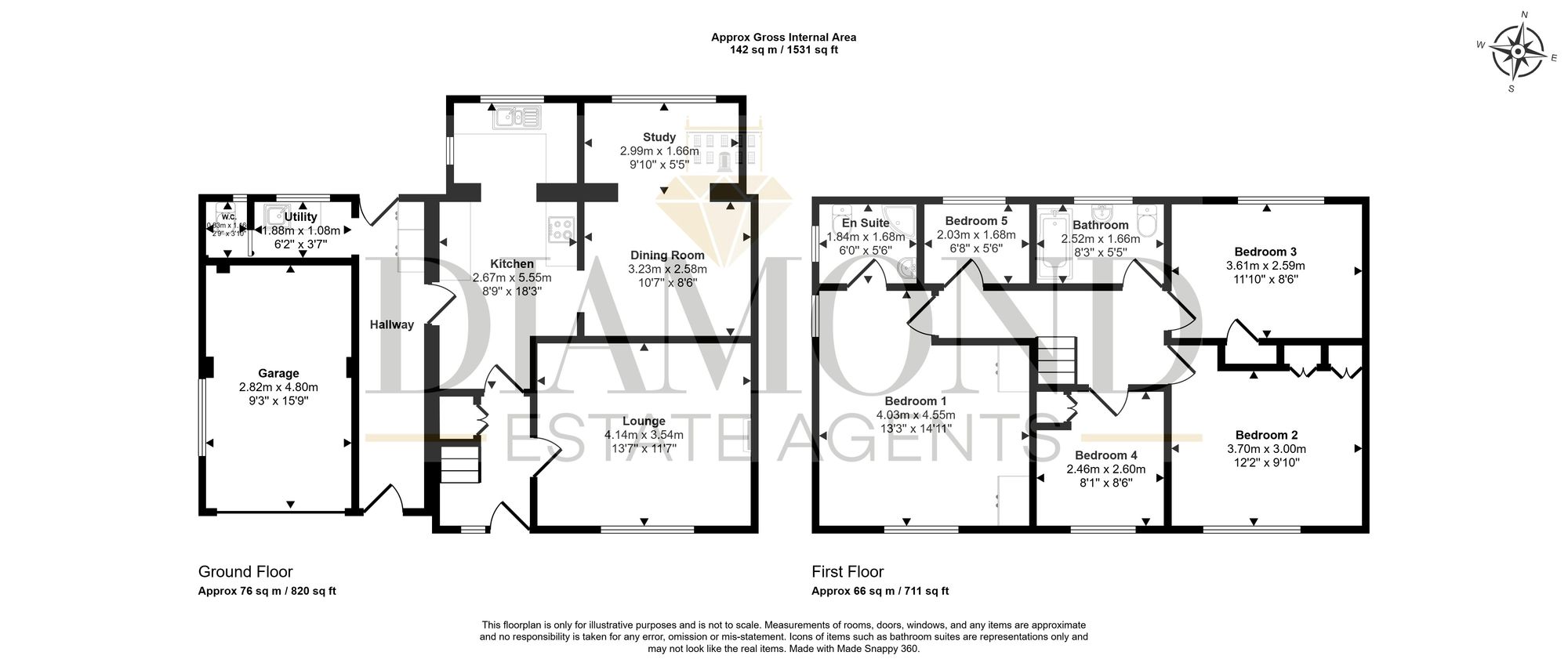- Spacious & Extended Family Home – Thoughtfully extended four-bedroom property offering generous and versatile living space over two floors.
- Bright Dual Reception Spaces – Bay-fronted lounge and extended open-plan kitchen/dining room with snug area, perfect for family life and entertaining.
- Modern Fitted Kitchen – Stylish units with marble-effect worktops, dual aspect windows, under-cupboard lighting, and space for multiple appliances.
- Dedicated Home Office – A separate office with garden views and original wood flooring—ideal for remote working.
- Four Well-Proportioned Bedrooms – Including a spacious principal bedroom with dual aspect windows and modern en-suite shower room.
- Contemporary Family Bathroom – Fully tiled with electric shower over bath, glass screen, heated towel rail, and quality fittings.
- Stunning Landscaped Garden – Multi-level rear garden with patios, lawn, summerhouse, raised beds, and countryside views backing onto the old railway walk.
- Private Driveway & Garage – Gated off-road parking with access to a single garage with power and lighting.
- Fantastic Location – Close to Blundell’s School, primary schools, local parks, and Tiverton town centre amenities.
- Excellent Transport Links – Just six miles from M5 (J27) and Tiverton Parkway with direct trains to London Paddington; Exeter Airport within 30 minutes.
4 Bedroom Semi-Detached House for sale in Tiverton
An extended and beautifully presented four-bedroom family home with generous living space, landscaped gardens, and far-reaching countryside views.
Tucked away in a quiet and desirable part of Tiverton, this spacious and thoughtfully extended property offers everything a modern family could need—versatile living accommodation, beautifully landscaped outdoor spaces, and an enviable location close to schools, parks, and transport links.
From the moment you step through the front door, you're greeted by a sense of warmth and space. The entrance hallway sets the tone, with attractive wood-effect flooring that flows seamlessly through to the kitchen and dining areas. Understairs storage and doors to all principal rooms offer both practicality and ease of living.
To the front of the home, the lounge is bathed in natural light thanks to a large bay window, with views over the neat front garden. It’s an ideal space to unwind, complete with a radiator and media point.
At the heart of the home lies the extended kitchen—bright, well-appointed, and perfectly suited for family life. Dual aspect windows frame views of the rear garden and tree-lined railway walk beyond, while a range of base and wall units, marble-effect worktops, and under-cupboard lighting create a stylish and functional workspace. There’s space for an electric cooker, fridge, and dishwasher, along with practical features such as tiled splashbacks, two radiators, and a grey composite sink with mixer tap.
Flowing through from the kitchen is a large dining room, also extended and full of natural light. A snug nook within this space currently serves as a music room but could just as easily become a home library or a quiet reading spot. Whether hosting dinner parties or enjoying everyday meals, the space is ideal for gathering and entertaining.
To the side, a porch gives access to the front and rear of the home, with a large built-in storage area, utility room, and a separate cloakroom. The utility includes plumbing for a washing machine, a second sink, and room for additional appliances—topped off with views across the garden and countryside.
Upstairs, the first floor reveals four well-proportioned bedrooms and a contemporary family bathroom. The spacious principal bedroom enjoys dual aspect views and access to a modern en-suite shower room. Alongside this, a separate home office—with garden views and original wood flooring—makes working from home a pleasure.
Bedrooms two and four overlook the front garden, with built-in storage and space for double or large single beds. Bedroom three, to the rear, enjoys countryside views and includes a built-in airing cupboard. The family bathroom is sleek and modern, with a deep panel bath, electric shower, glass screen, tiled walls, heated towel rail, and stylish fixtures throughout.
Step outside, and the true charm of this home continues. The rear garden has been lovingly landscaped to offer a variety of seating areas that capture sunlight throughout the day. A series of patios—ideal for outdoor dining and entertaining—are surrounded by well-stocked flower beds, raised vegetable plots, and winding paths that lead down to a rear gate opening onto the old railway walk. There’s even a summerhouse with a deck, a greenhouse, and a low-maintenance area finished with slate pebbles and a circular terrace for enjoying the evening sun.
To the front, double gates open to a private driveway leading to a single garage with power and lighting. The front garden has been designed for low-maintenance living, with paved areas and raised beds offering structure and colour year-round. A side path links front and rear gardens, and the property also benefits from an outside tap and external power supply.
VIEWINGS Strictly by appointment with the award winning estate agents, Diamond Estate Agents
If there is any point, which is of particular importance to you with regard to this property then we advise you to contact us to check this and the availability and make an appointment to view before travelling any distance.
PLEASE NOTE Our business is supervised by HMRC for anti-money laundering purposes. If you make an offer to purchase a property and your offer is successful, you will need to meet the approval requirements covered under the Money Laundering, Terrorist Financing and Transfer of Funds (Information on the Payer) Regulations 2017. To satisfy our obligations, Diamond Estate Agents have to undertake automated ID verification, AML compliance and source of funds checks. As from1st May, 2024 there will be a charge of £10 per person to make these checks.
We may refer buyers and sellers through our conveyancing panel. It is your decision whether you choose to use this service. Should you decide to use any of these services that we may receive an average referral fee of £100 for recommending you to them. As we provide a regular supply of work, you benefit from a competitive price on a no purchase, no fee basis. (excluding disbursements).
Stamp duty may be payable on your property purchase and we recommend that you speak to your legal representative to check what fee may be payable in line with current government guidelines.
We also refer buyers and sellers to The Levels Financial Services. It is your decision whether you choose to use their services. Should you decide to use any of their services you should be aware that we would receive an average referral fee of £200 from them for recommending you to them.
You are not under any obligation to use the services of any of the recommended providers, though should you accept our recommendation the provider is expected to pay us the corresponding Referral Fee.
Energy Efficiency Current: 68.0
Energy Efficiency Potential: 74.0
Important Information
- This is a Freehold property.
- This Council Tax band for this property is: C
Property Ref: 9ee927d6-c154-400d-b964-7ffbfab918d0
Similar Properties
4 Bedroom End of Terrace House | Guide Price £350,000
STUNNING FAMILY HOME WITHIN MINUTES WALK TO TOWN & SCHOOLS - Adaptable spacious accommodation, 2 en-suites & bathroom, s...
6 Bedroom Terraced House | Guide Price £350,000
Welcome to this stunning period terraced house located on Blundells Road, Tiverton. This property oozes character expect...
Pinnex Moor Road, Tiverton, EX16
3 Bedroom Detached Bungalow | Guide Price £340,000
Spacious 3 double bedroom detached bungalow with garage & large garden plot. Modern kitchen and stunning conservatory, s...
4 Bedroom House | Offers in region of £365,000
Beautifully presented 4-bed family home on Rose Close. Cul de sac location, ample parking, landscaped garden, modern kit...
4 Bedroom End of Terrace House | £375,000
Spacious 4-bed family home in sought-after Moorhayes area. Versatile accommodation with solar panels, lovely garden, dri...
3 Bedroom Detached Bungalow | Offers in region of £375,000
THREE BEDROOMED DETACHED BUNGALOW BACKING ONTO THE CANAL LOCATED IN THE DESIRABLE GLEBELANDS AREA
How much is your home worth?
Use our short form to request a valuation of your property.
Request a Valuation

