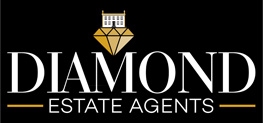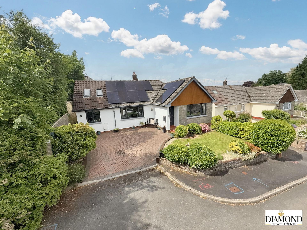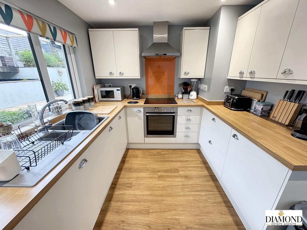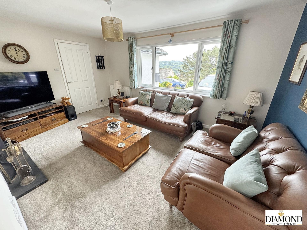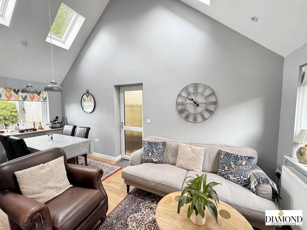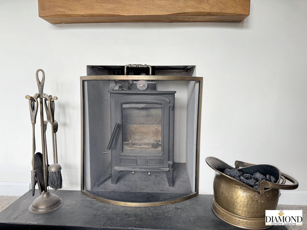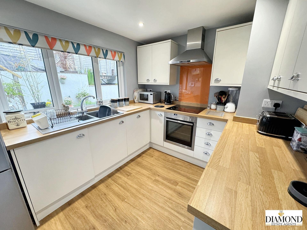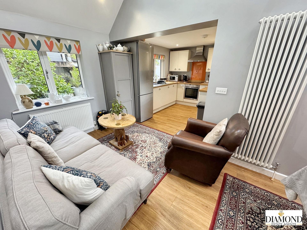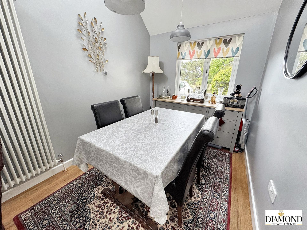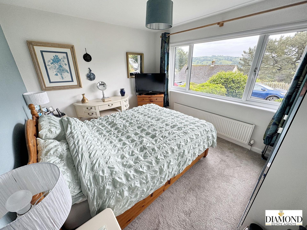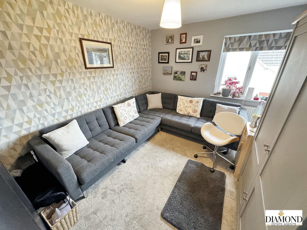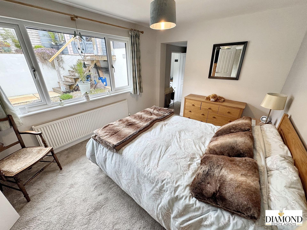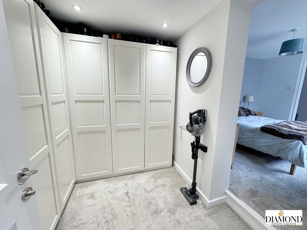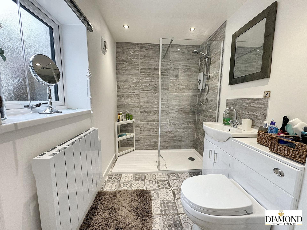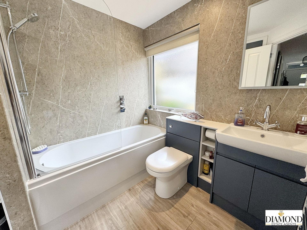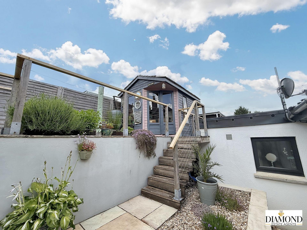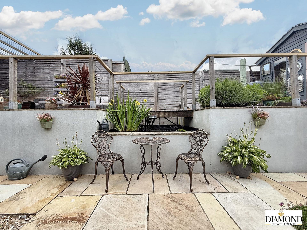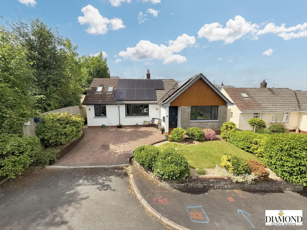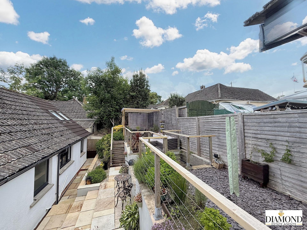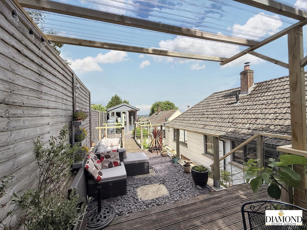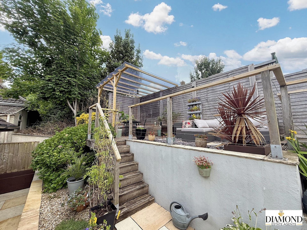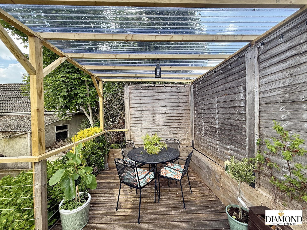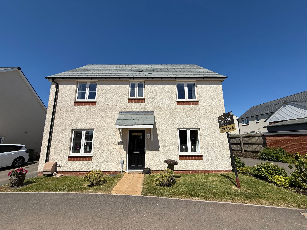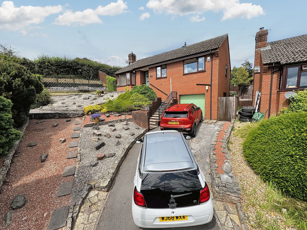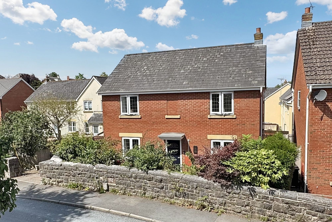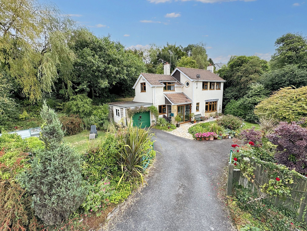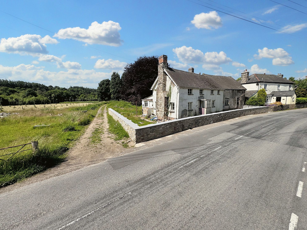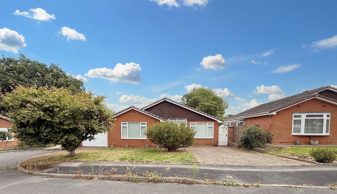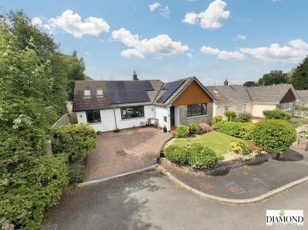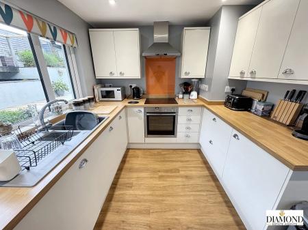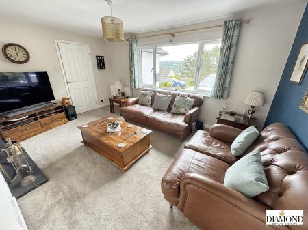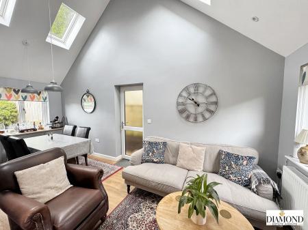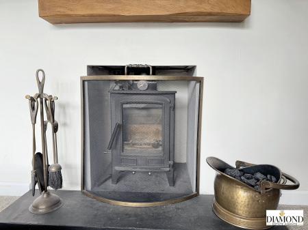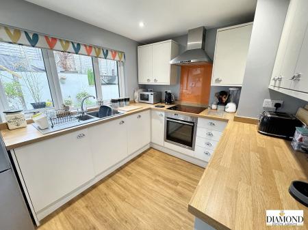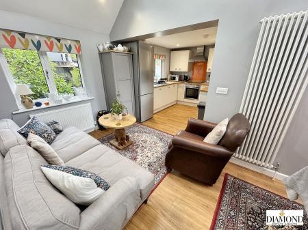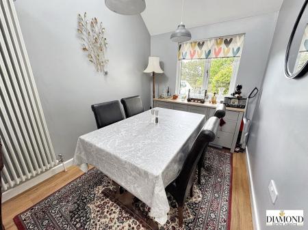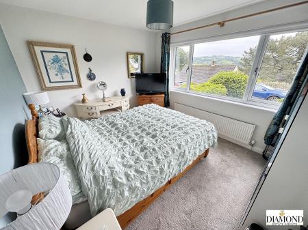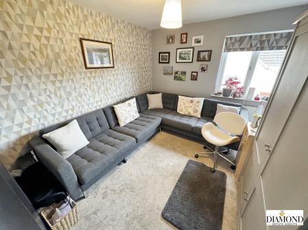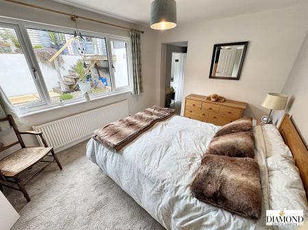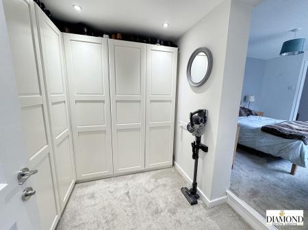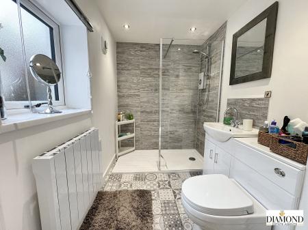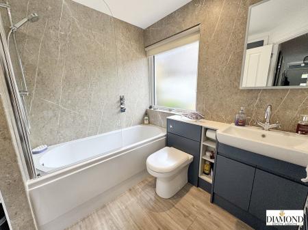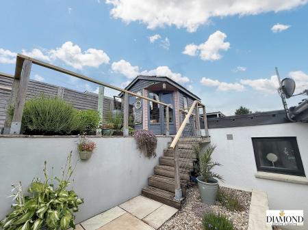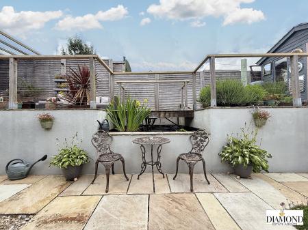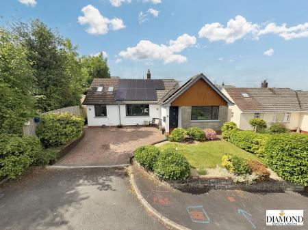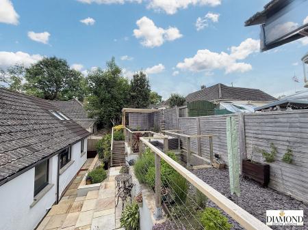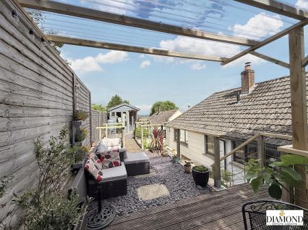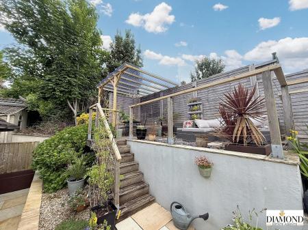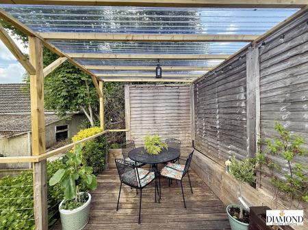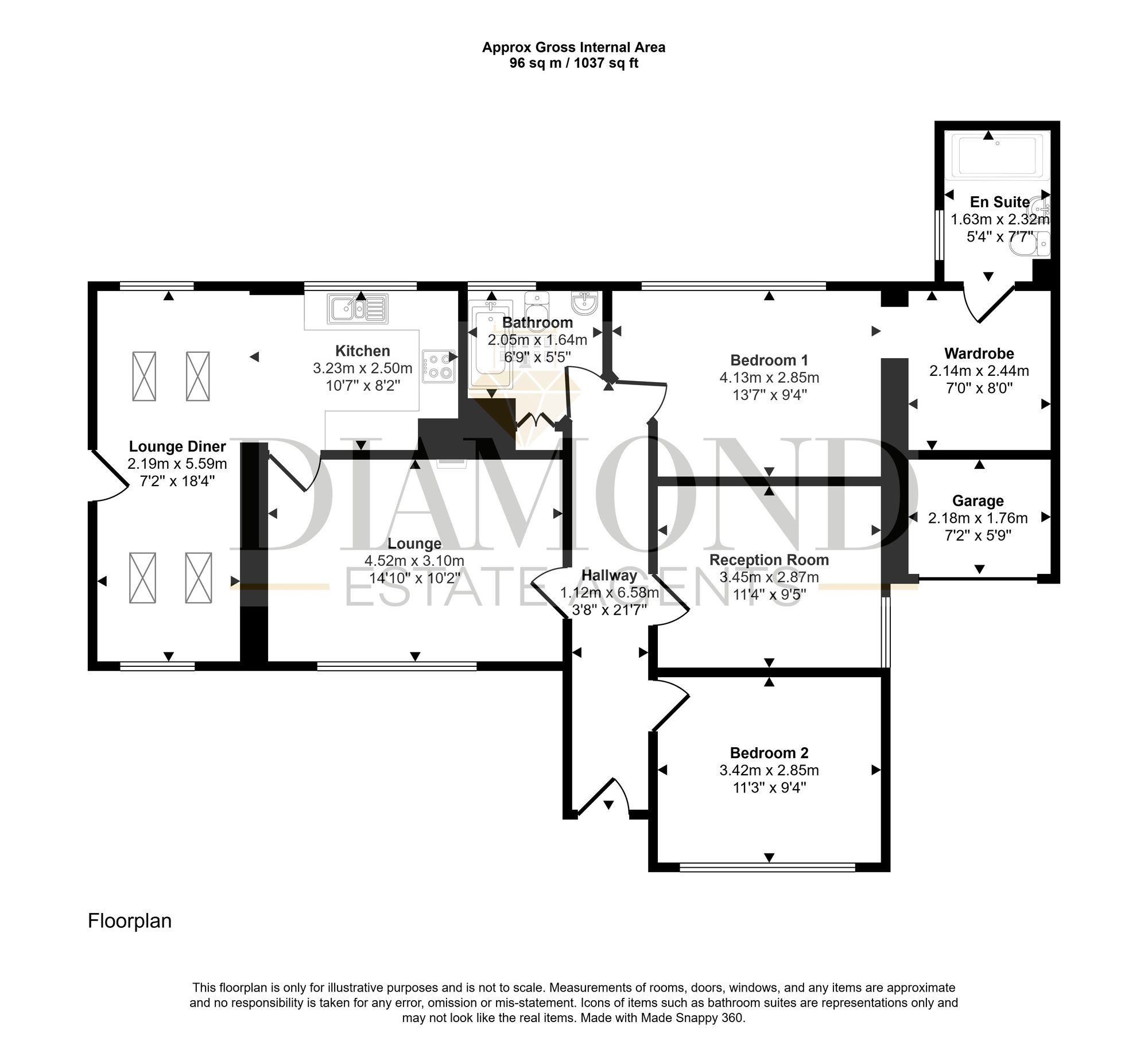- Immaculately presented three-bedroom detached bungalow in an elevated, unoverlooked cul-de-sac with panoramic views over Tiverton.
- Stylish side extension creating a bright, open-plan dining area with dual-aspect windows and Velux skylights.
- Contemporary kitchen with integrated appliances, modern cabinetry, and direct flow into the extended living space.
- Elegant living room featuring a picture window and a 4kW multi-fuel burner, perfect for cosy evenings.
- Spacious principal suite with dressing area and a luxury en-suite shower room finished to a high specification.
- Two further double bedrooms, each with generous proportions and ample natural light.
- Luxurious family bathroom with rainhead shower, stylish panelled walls, and excellent built-in storage.
- Beautifully landscaped rear garden with fish pond, waterfall feature, pergola seating area, and timber summer house.
- Two driveways provides parking for two vehicles and additional garage storage housing the solar battery system.
- Convenient location just minutes from Tiverton town centre, local schools, and excellent transport links including M5 and Tiverton Parkway station.
3 Bedroom Detached House for sale in Tiverton
STUNNING EXTENDED THREE BEDROOMED DETACHED BUNGALOW
Located at the head of a cul-de-sac and presented to a high standard this superb three bedroomed detached bungalow is situated in an elevated position with delightful views across Tiverton and beyond.
The family home has been extended to the side with a stunning extension offering well apportioned accommodation throughout comprising of a canopy entrance porch leading to a long entrance hall, sitting room with fire place leading to a modern kitchen with integrated appliances with views over the rear garden which is open plan through to the large extension which provides a wonderful open plan feel currently utilised as a dining area but would also work well as a play area, gym area or office space. The three double bedrooms all provide ample space. The main bedroom is open through to a dressing room area and delightful luxury ensuite with matching family bathroom.
Outside, the rear garden is landscaped to enjoy tranquil evenings with the sound of water flowing and a summer house offering the opportunity to extend your evening or a shaded pergola to provide daytime relaxation. The picturesque front garden provides off road parking for numerous vehicles and there is also a single garage currently used as a store.
Since owing the property, the sellers have installed an electric heater in ensuite and a new boiler in loft in 2023. They have also added 13 solar panels with 10kw storage batteries in the garage which bring in approximately £1,200 a year. There is Fttp airband and the loft is partially boarded. Mains electric, gas, water and drainage. Diamond Estate Agents encourage you to check before viewing a property, the potential broadband speeds and mobile signal coverage. You can do so by visiting https://checker.ofcom.org.uk
To find the property using waht3words///reshaping.phones.eggplants
VIEWINGS Strictly by appointment with the award winning estate agents, Diamond Estate Agents
If there is any point, which is of particular importance to you with regard to this property then we advise you to contact us to check this and the availability and make an appointment to view before travelling any distance.
PLEASE NOTE Our business is supervised by HMRC for anti-money laundering purposes. If you make an offer to purchase a property and your offer is successful, you will need to meet the approval requirements covered under the Money Laundering, Terrorist Financing and Transfer of Funds (Information on the Payer) Regulations 2017. To satisfy our obligations, Diamond Estate Agents have to undertake automated ID verification, AML compliance and source of funds checks. As from1st May, 2024 there will be a charge of £10 per person to make these checks.
We may refer buyers and sellers through our conveyancing panel. It is your decision whether you choose to use this service. Should you decide to use any of these services that we may receive an average referral fee of £100 for recommending you to them. As we provide a regular supply of work, you benefit from a competitive price on a no purchase, no fee basis. (excluding disbursements).
Stamp duty may be payable on your property purchase and we recommend that you speak to your legal representative to check what fee may be payable in line with current government guidelines.
We also refer buyers and sellers to The Levels Financial Services. It is your decision whether you choose to use their services. Should you decide to use any of their services you should be aware that we would receive an average referral fee of £200 from them for recommending you to them.
You are not under any obligation to use the services of any of the recommended providers, though should you accept our recommendation the provider is expected to pay us the corresponding Referral Fee.
Energy Efficiency Current: 71.0
Energy Efficiency Potential: 85.0
Important Information
- This is a Freehold property.
- This Council Tax band for this property is: D
Property Ref: 9ee927aa-8cb8-4e52-b58f-53a21e1be0da
Similar Properties
4 Bedroom Detached House | Guide Price £400,000
This beautifully presented FOUR bedroom home, with five years remaining on its LABC certificate, is a rare find in a sou...
3 Bedroom Detached House | Offers in excess of £395,000
Stunning 3 double bedroom detached bungalow with far-reaching views and landscaped garden and oversized garage/workshop,...
4 Bedroom Detached House | Fixed Price £395,000
A superbly presented and well priced, modern detached family house, offering spacious accommodation throughout with the...
3 Bedroom Detached House | Guide Price £425,000
Hillside Cottage presents an exceptional opportunity for those seeking a spacious and adaptable family home in a pleasan...
5 Bedroom Detached House | Fixed Price £425,000
Exciting development opportunity! 3 period cottages on 5.85-acre plot near River Exe. Perfect mix of country living & lo...
4 Bedroom Bungalow | Guide Price £425,000
A spacious and versatile four bedroom bungalow with garage, parking, rural views and no onward chain!
How much is your home worth?
Use our short form to request a valuation of your property.
Request a Valuation
