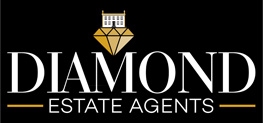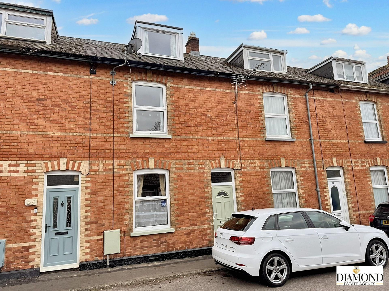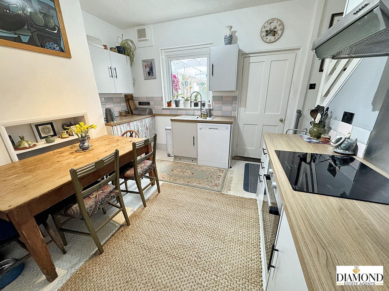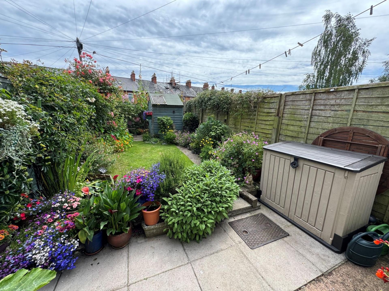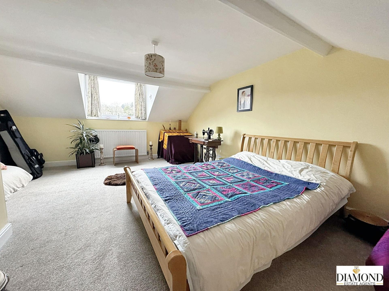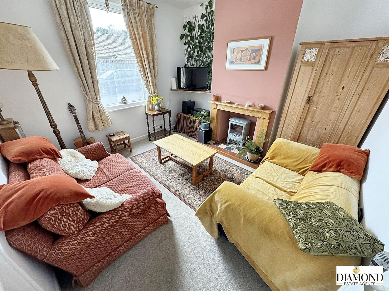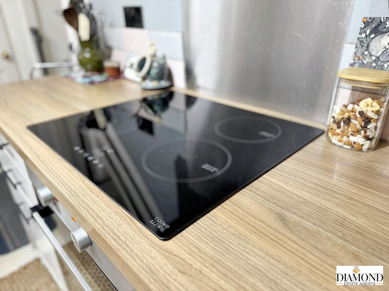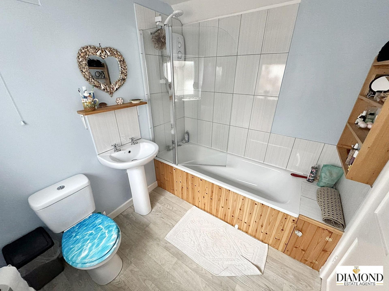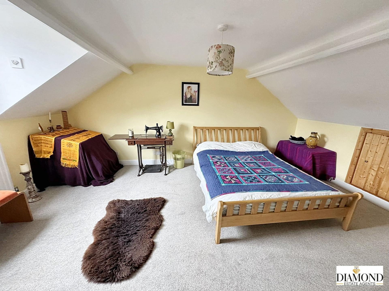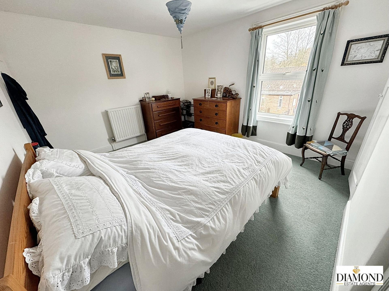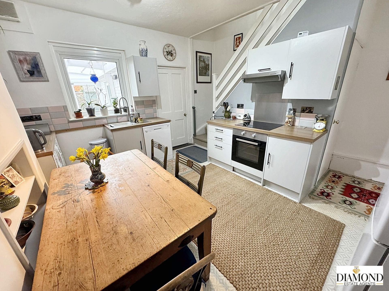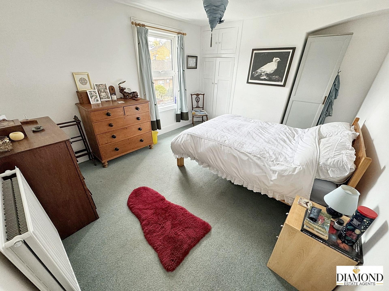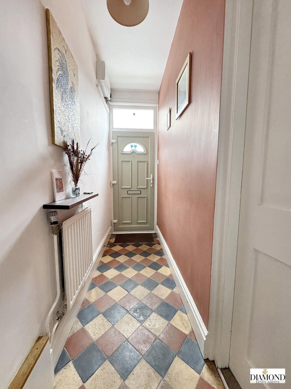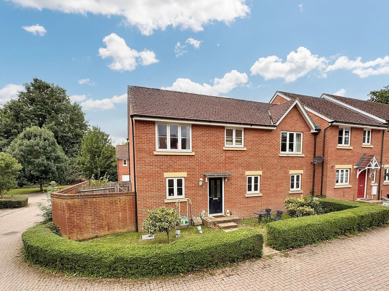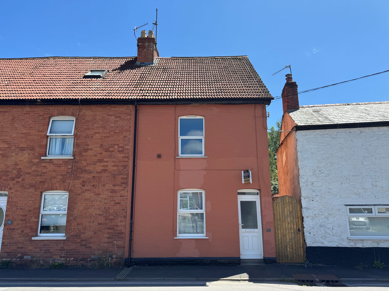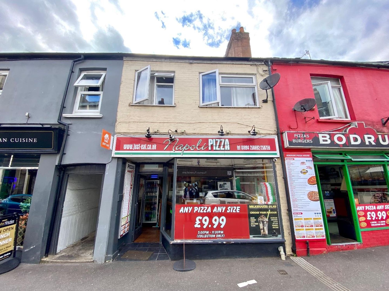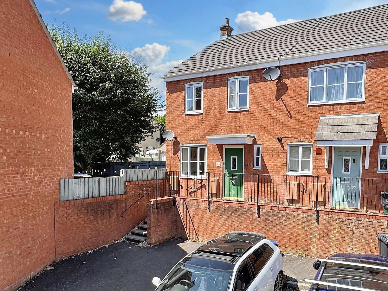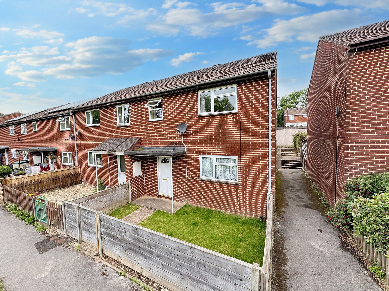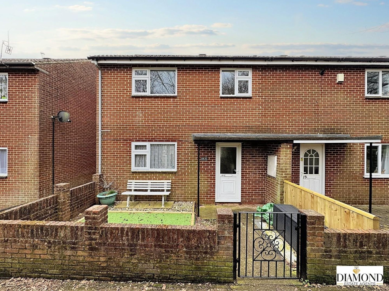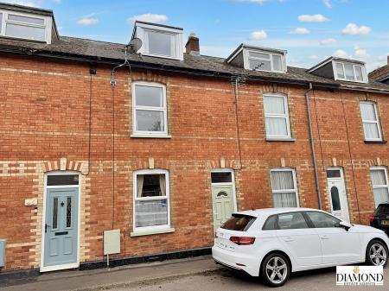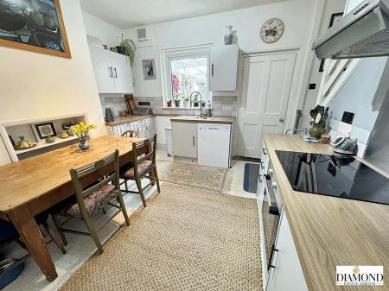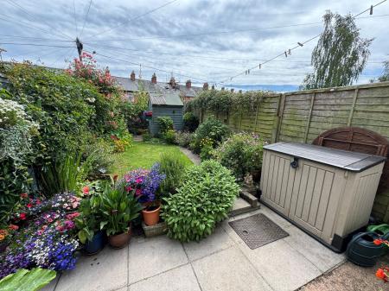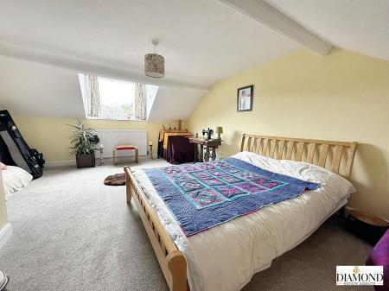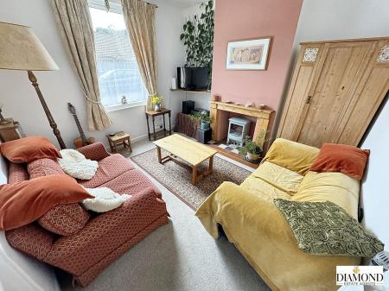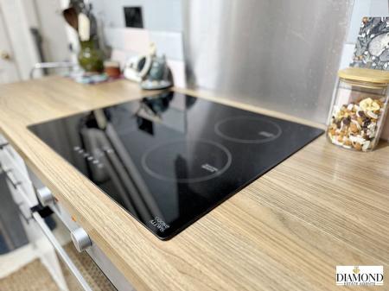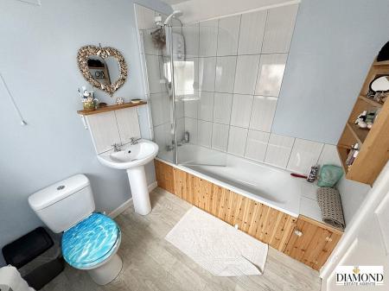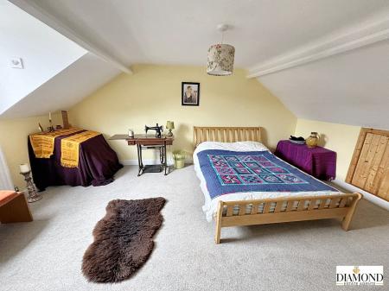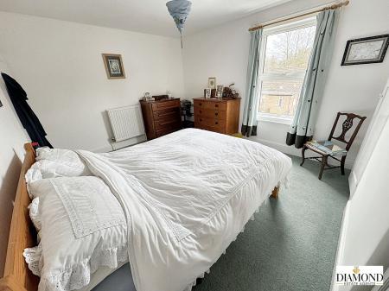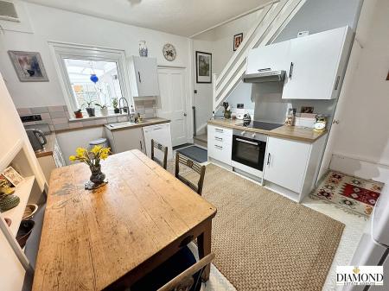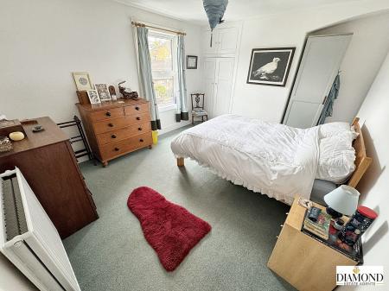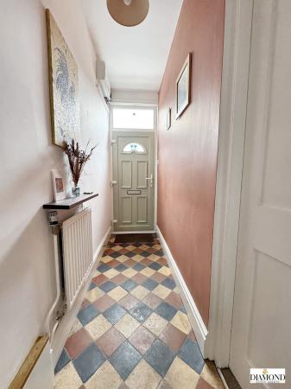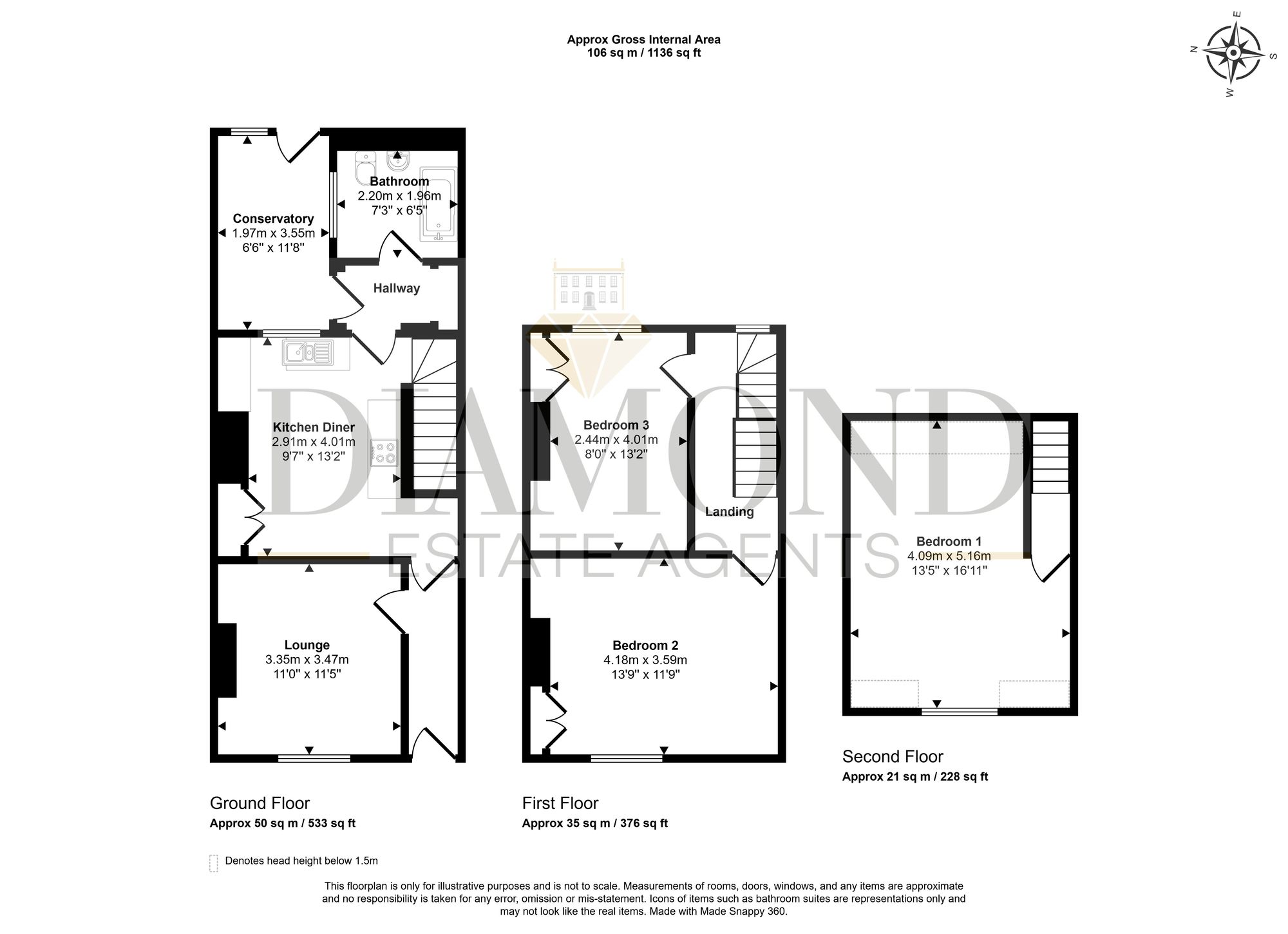- Three spacious bedrooms, including a charming attic-style bedroom with exposed beams
- Stunning rooftop and countryside views from the front-aspect windows
- Bright and airy living room with a feature fireplace and large front window
- Spacious kitchen/diner with wood-effect countertops, integrated hob and oven
- Family bathroom with a modern suite and Mira electric shower over the bath
- Rear utility porch with plumbing for a washing machine and garden access
- Beautifully landscaped east-facing rear garden with patio, lawn, and storage shed
- Convenient side access gate leading to the front of the property
- Close proximity to Castle and Heathcoat Primary Schools, Westexe Park, shops, and pubs
- Excellent transport links via the North Devon Link Road, M5, Tiverton Parkway station, and Exeter Airport
3 Bedroom Terraced House for sale in Tiverton
Situated on Melbourne Street, this delightful three bedroomed property blends character with modern convenience. Offering far reaching countryside views and a beautiful garden, it’s ideal for families and professionals seeking comfort and connectivity.
The ground floor features a welcoming entrance hallway with original style quarry tile flooring, leading to a bright living room with a large front aspect window and a feature fireplace. The spacious kitchen/diner includes wood effect countertops, an integrated induction hob and oven, a pantry style cupboard and space for appliances. A rear hallway leads to the utility porch with plumbing for a washing machine and access to the garden. The family bathroom boasts a modern white suite with a Mira electric shower over the bath, a heated towel rail and wood effect vinyl flooring. On the first floor, bedroom one benefits from a large front aspect window with countryside views, a built in wardrobe and high ceilings. Bedroom three overlooks the rear garden and features a built in wardrobe and television point. A landing, with a rear aspect window, leads to the second floor accommodation. The second floor hosts bedroom two, a charming attic style space with exposed wooden beams, eaves storage and a large front aspect window showcasing stunning rooftop views.
The east facing rear garden is beautifully landscaped with a patio area, a lawn bordered by flower beds, and a wooden storage shed. Side access gates gives access across the neighbouring properties and around to the front.
Mains electric, gas, water and drainage. Diamond Estate Agents encourage you to check before viewing a property, the potential broadband speeds and mobile signal coverage. You can do so by visiting https://checker.ofcom.org.uk
Our business is supervised by HMRC for anti-money laundering purposes. If you make an offer to purchase a property and your offer is successful, you will need to meet the approval requirements covered under the Money Laundering, Terrorist Financing and Transfer of Funds (Information on the Payer) Regulations 2017. To satisfy our obligations, Diamond Estate Agents have to undertake automated ID verification, AML compliance and source of funds checks. As from1st May, 2024 there will be a charge of £10 per person to make these checks.
We may refer buyers and sellers through our conveyancing panel. It is your decision whether you choose to use this service. Should you decide to use any of these services that we may receive an average referral fee of £100 for recommending you to them. As we provide a regular supply of work, you benefit from a competitive price on a no purchase, no fee basis. (excluding disbursements). We also refer buyers and sellers to The Levels Financial Services. It is your decision whether you choose to use their services. Should you decide to use any of their services you should be aware that we would receive an average referral fee of £200 from them for recommending you to them. You are not under any obligation to use the services of any of the recommended providers, though should you accept our recommendation the provider is expected to pay us the corresponding Referral Fee.
Energy Efficiency Current: 56.0
Energy Efficiency Potential: 84.0
Important Information
- This is a Freehold property.
- This Council Tax band for this property is: B
Property Ref: 9ee92784-6594-4eed-8307-9a82523ef92c
Similar Properties
2 Bedroom Terraced House | Guide Price £220,000
Modern 2-bed home in popular Moorhayes with stylish kitchen, private courtyard, garage & parking. Close to local shops,...
3 Bedroom Terraced House | Guide Price £220,000
Charming 3-bed end terrace house in Tiverton. Spacious living areas, modern kitchen, delightful garden. Close to schools...
Bampton Street, Tiverton, EX16
3 Bedroom Shop | £220,000
EXCELLENT INVESTMENT OPPORTUNITY! Freehold investment opportunity situated on Bampton Street this shop premises offers a...
3 Bedroom End of Terrace House | Guide Price £225,000
Stylish 3-bed family home in Uffculme village, with countryside views. Modern kitchen, spacious lounge, en-suite main be...
2 Bedroom End of Terrace House | Guide Price £225,000
Beautifully modernised 2-bed terraced house with stylish kitchen, luxe shower room, serene lounge views, and private wes...
3 Bedroom End of Terrace House | Guide Price £225,000
Situated on the western outskirts of Tiverton in Cameron Close, this well-presented three-bedroom end terrace house is a...
How much is your home worth?
Use our short form to request a valuation of your property.
Request a Valuation
