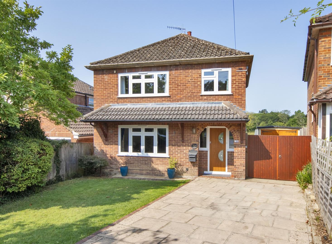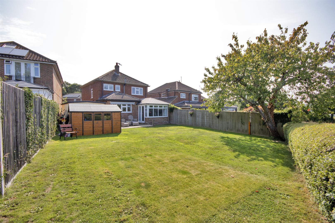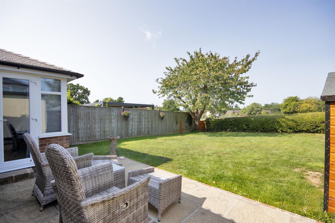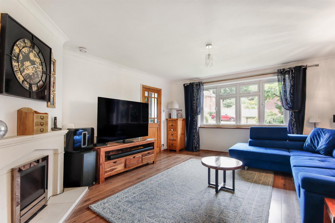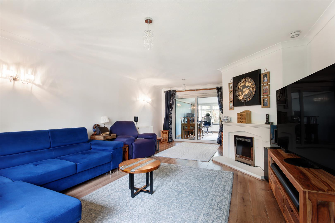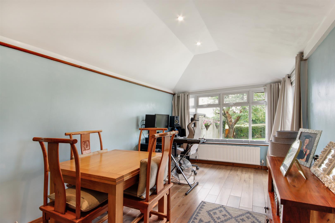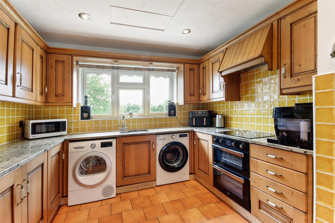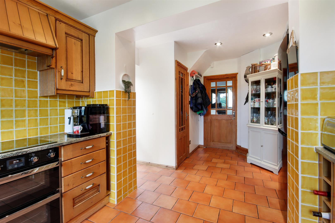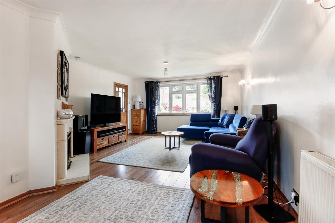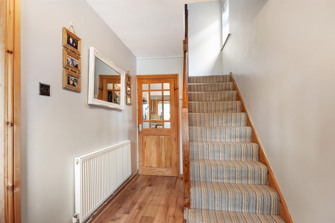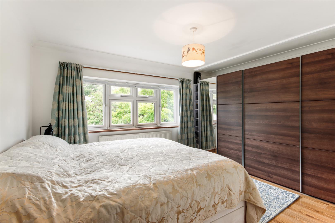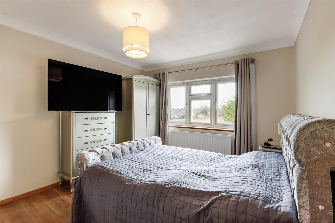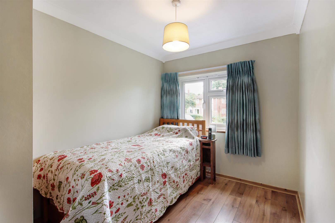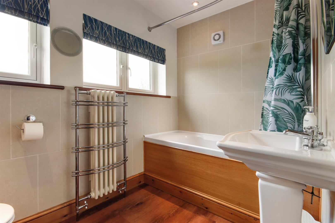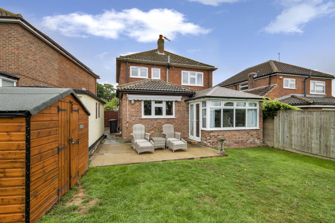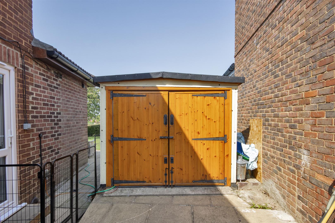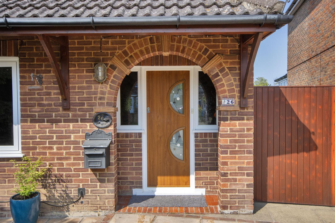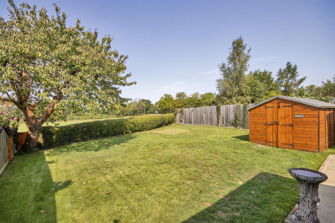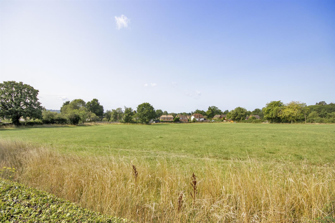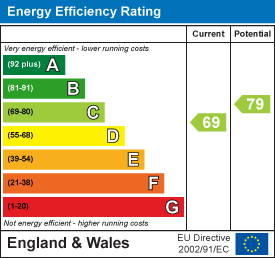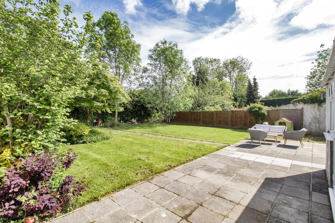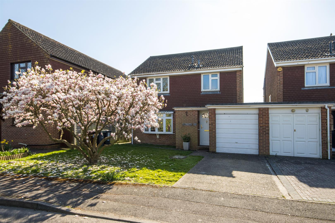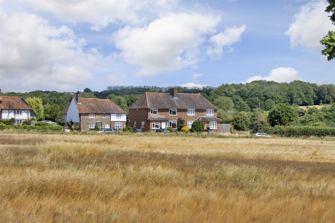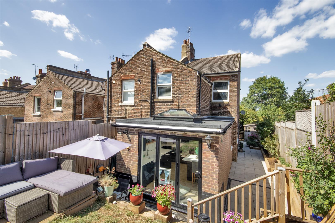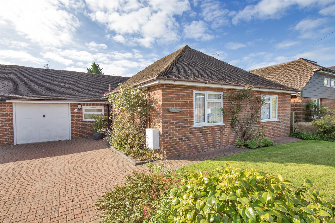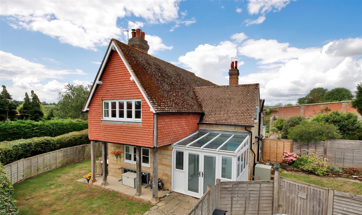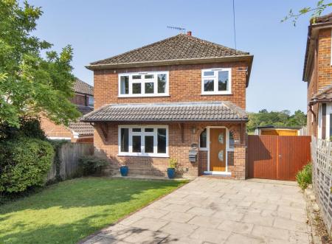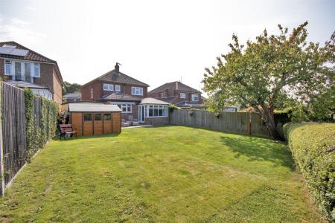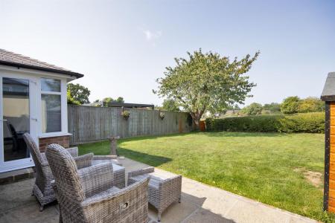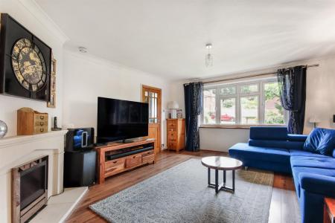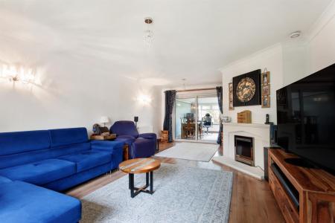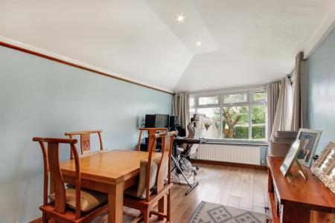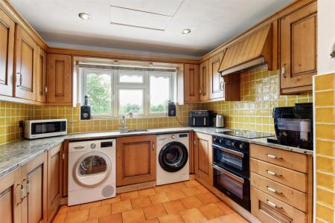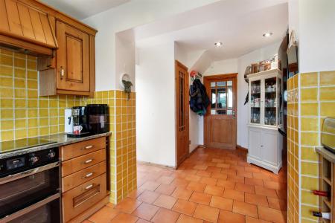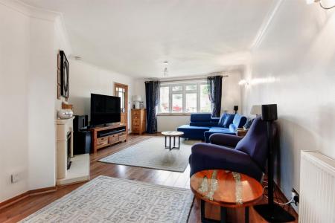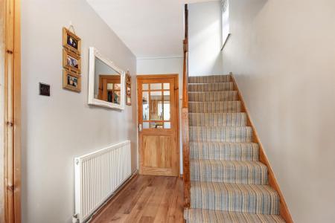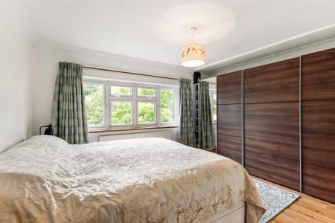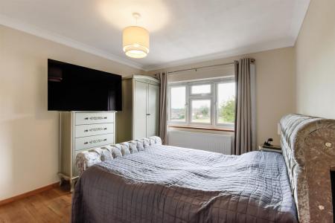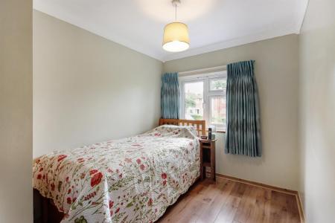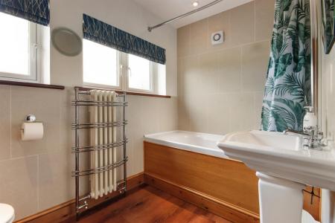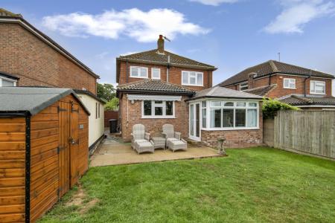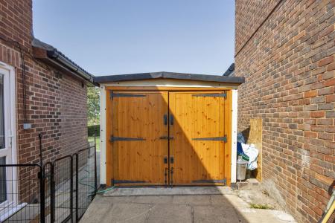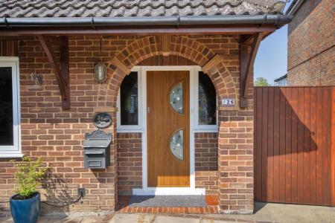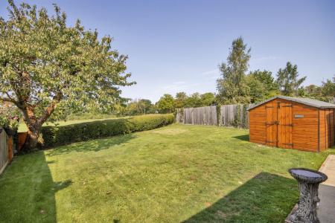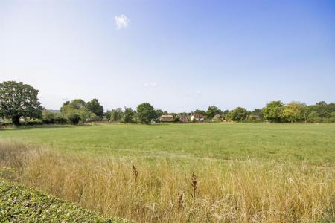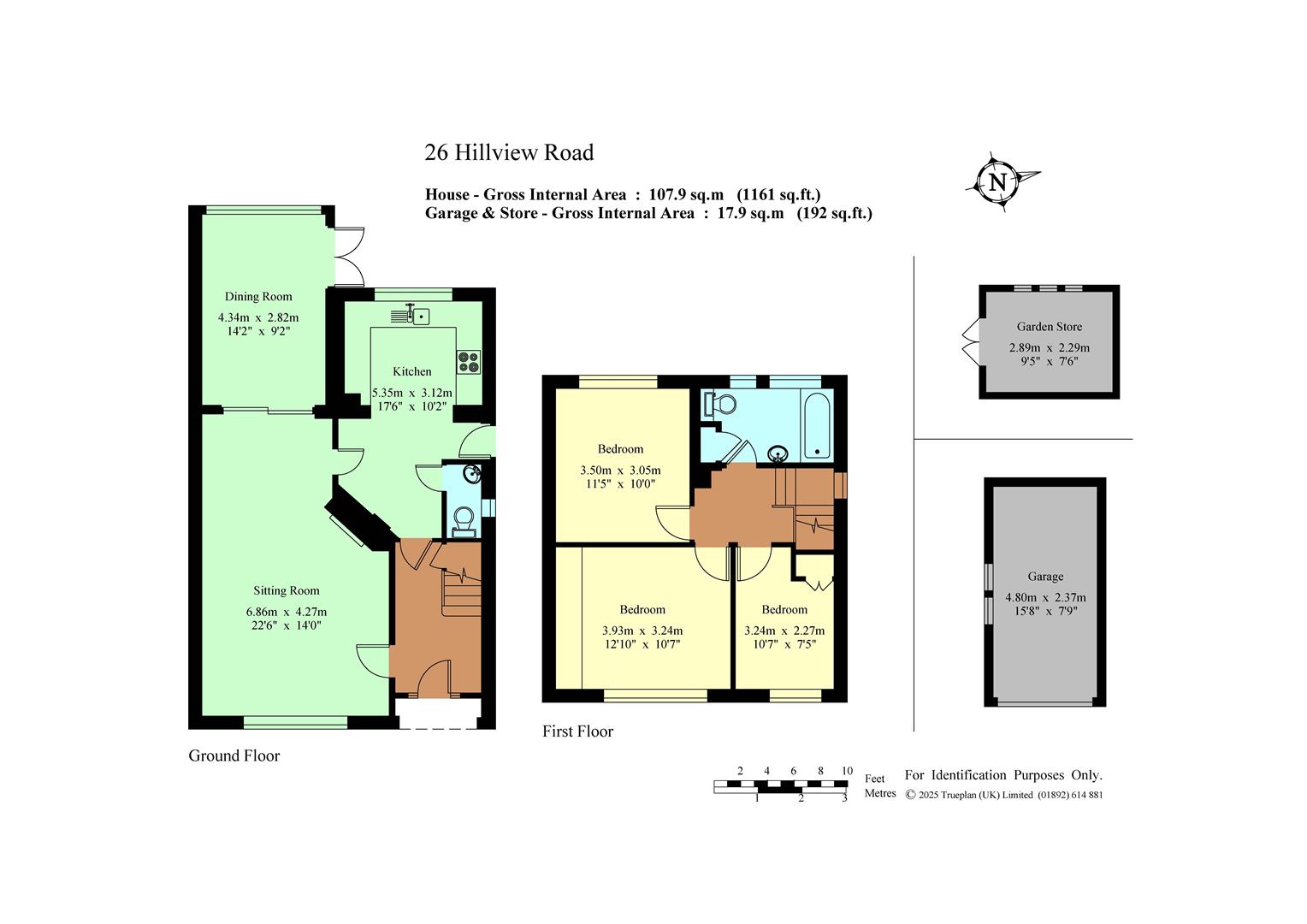- Popular Residential area adjoining farmland
- Spacious Sitting Room * Dining Room Extension
- Extended Kitchen
- Three Bedrooms
- Bathroom
- Cloakroom
- Front Garden with Driveway and further enclosed parking
- Detached Garage
- Rear garden backing farmland
3 Bedroom Detached House for sale in Tonbridge
Guide £650,000 - £675,000
A handsome detached family home built in the 1950's and occupying a highly favoured location at the end of a quiet no through road adjoining farmland. The property has been extended twice to the rear with kitchen extension and an additional reception room currently used as a dining room and enjoys a lovely outlook over fields.
Accommodation - Arched entrance porch with stylish contemporary front door leading to entrance hall with laminate wood flooring and staircase to first floor with understairs storage cupboard.
Spacious sitting room with aspect to front, continuation of laminate wood flooring into dining room, stone fireplace, wall light points. Glazed doors opening to:
Dining room with glazed doors to garden and lovely rural outlook.
Kitchen with range of wooden base and wall mounted units with granite worktops and inset ceramic sink. Tiled splashbacks to base units and tiled flooring. Inset electric ceramic hob with double oven below and extractor hood over. Space and plumbing for washing machine and dishwasher. Space for upright fridge/freezer. Lovely rural outlook.
Cloakroom with wc and corner basin.
First floor landing with access to roof space. Central heating thermostat.
Two double bedrooms and one single bedroom, all with laminate wood flooring. The front double bedroom has a range of wardrobe cupboards and the single bedroom also has a wardrobe cupboard.
Bathroom comprises wood panelled bath with Aqualisa shower over, pedestal basin, wc, built in airing cupboard housing hot water cylinder and further cupboard housing Worcester gas boiler, part tiled walls, laminate wood flooring.
Front garden with spacious paved driveway edged with brickwork and area of lawn. Double wooden gates leading to further paved parking area and onto the detached garage.
The rear garden is an attractive feature with rear boundary hedging and views over farmland. Mainly laid to lawn with flowering cherry tree and paved terrace with awning. Garden Shed. Outside water tap and power point.
Services & Points of Note: All mains services. Gas central heating. Replacement double glazed windows installed 2023.
Council Tax Band: E - Tonbridge & Malling Borough Council
EPC: C
Situation - Hildenborough
This property is situated on the outskirts of this popular village offering local shops and One Stop shop with post office and amenities including medical centre, village halls offering social activities and classes, church, public house, library and popular Ridings Café. The weekly farmers' market is a popular meeting place for the local community, whilst the mainline station offers services to London Charing Cross (via Waterloo East) and Cannon Street is within walking distance from the property. Well regarded primary schools include Stocks Green and Hildenborough CofE. Grammar schools are located in Tonbridge, Sevenoaks and Tunbridge Wells including Judd and The Skinners School. Private schools including Sackville in the village, Hilden Grange and Tonbridge School. State secondary schools in Tonbridge including Hayesbrook and Weald of Kent. The A21 by-pass links to the M25 motorway network to London, the south coast, major airports, the Channel Tunnel and Bluewater shopping centre while nearby towns of Sevenoaks and Tonbridge offer comprehensive shopping and recreational facilities. Leisure facilities include Nizels Golf and Country Club, Hilden Golf Driving range with gym, cricket at The Vine in Sevenoaks and Sevenoaks Rugby Club.
Property Ref: 58845_34091827
Similar Properties
4 Bedroom Detached House | Guide Price £650,000
This detached four bedroom Craftcast chalet bungalow is situated in a quiet residential area, close to popular local sch...
Hawden Close, Hildenborough/Tonbridge Borders
4 Bedroom House | Guide Price £650,000
GUIDE: £650,000 - £675,000This attractive extended link detached four bedroom family home is situated in a quiet residen...
Dux Lane, Plaxtol - Chain Free
3 Bedroom Semi-Detached House | Guide Price £650,000
Rarely available on the market, Wenphens boasts uninterrupted rural views from every aspect. This cherished family home,...
2 Bedroom End of Terrace House | Guide Price £660,000
An opportunity to acquire this immaculate end of terrace Edwardian house in a tucked away location off a small no throug...
3 Bedroom Detached Bungalow | Guide Price £675,000
An opportunity to acquire this attractive link detached three bedroom bungalow enjoying a beautiful south facing rear ga...
2 Bedroom Semi-Detached House | Guide Price £675,000
Situated in a rural position just outside the sought after village of Penshurst, this delightful semi-detached character...

James Millard Independent Estate Agents (Hildenborough)
178 Tonbridge Road, Hildenborough, Kent, TN11 9HP
How much is your home worth?
Use our short form to request a valuation of your property.
Request a Valuation
