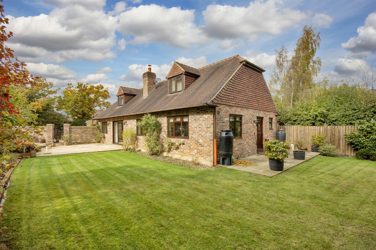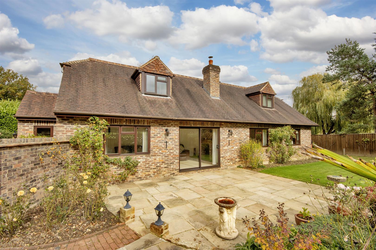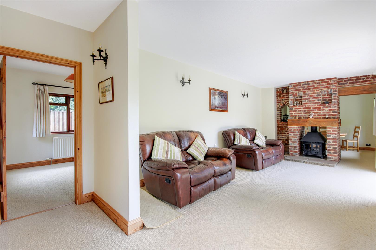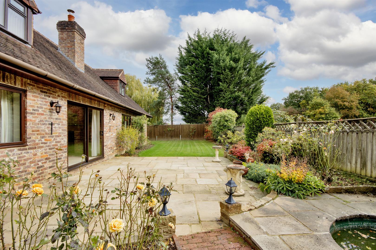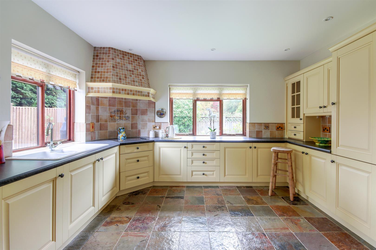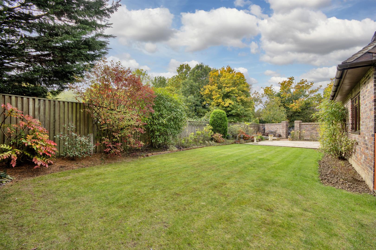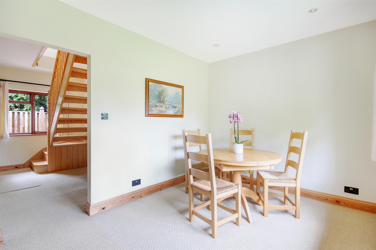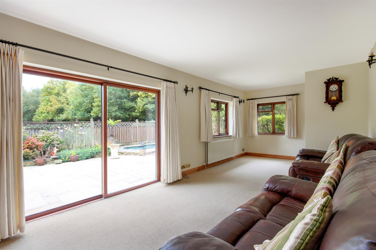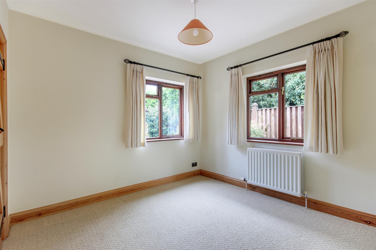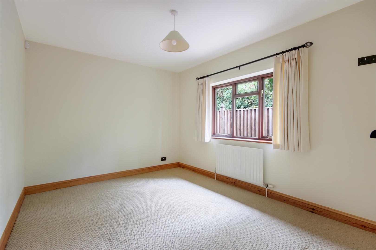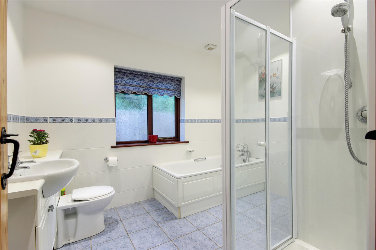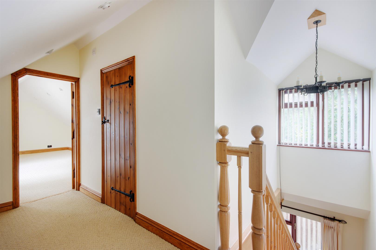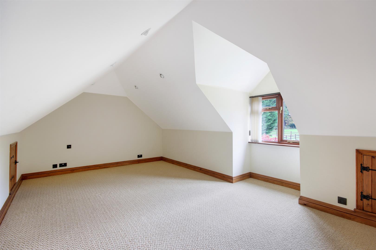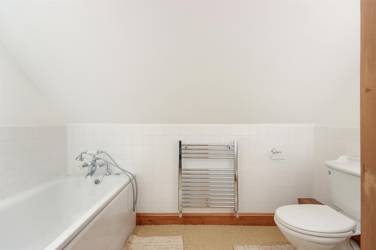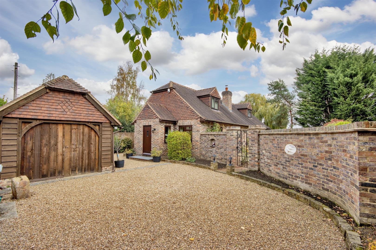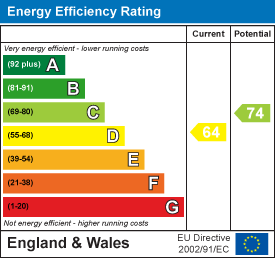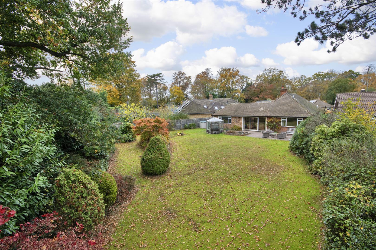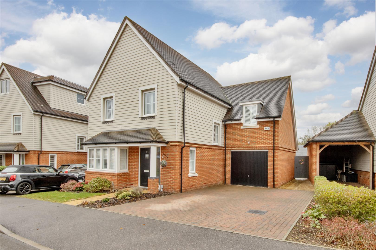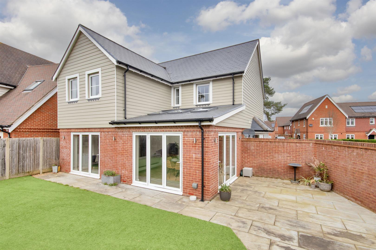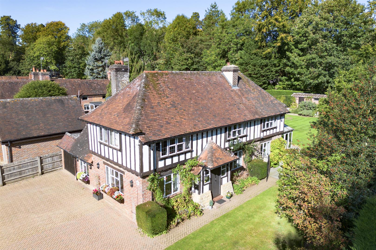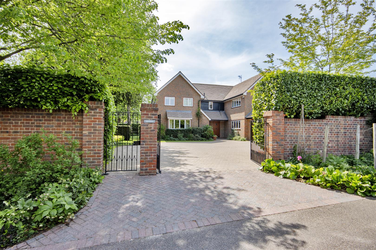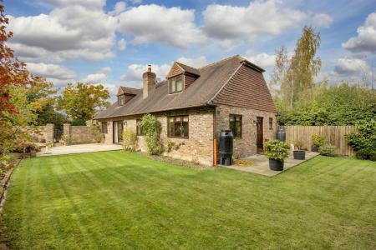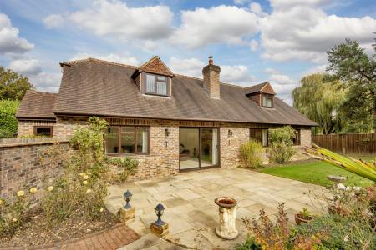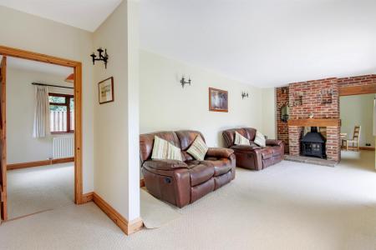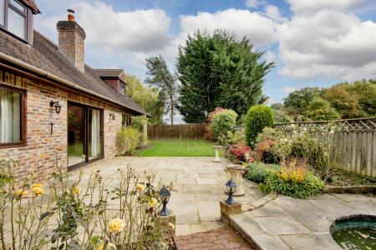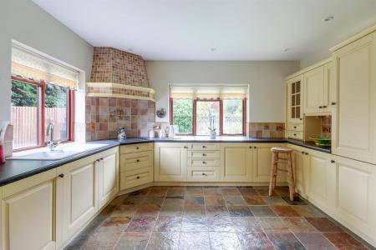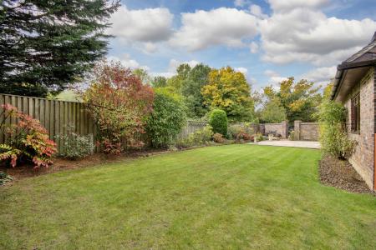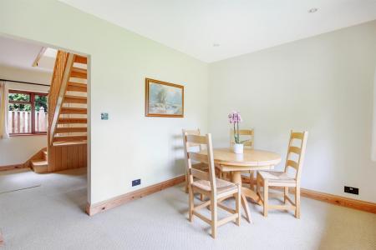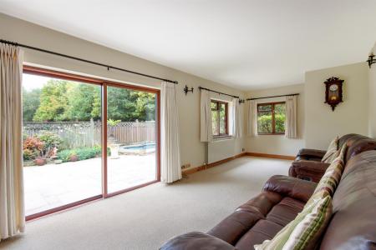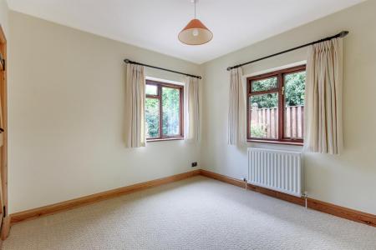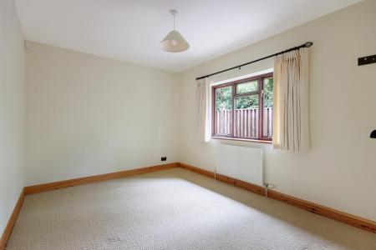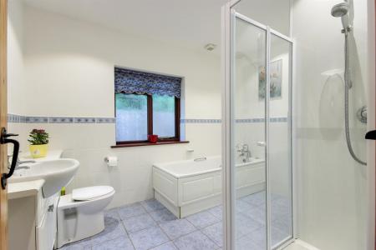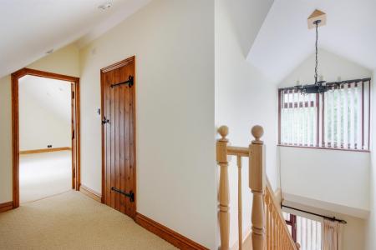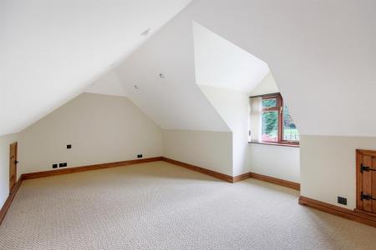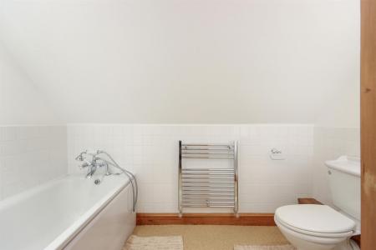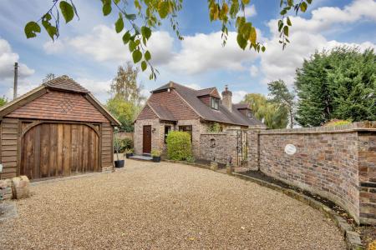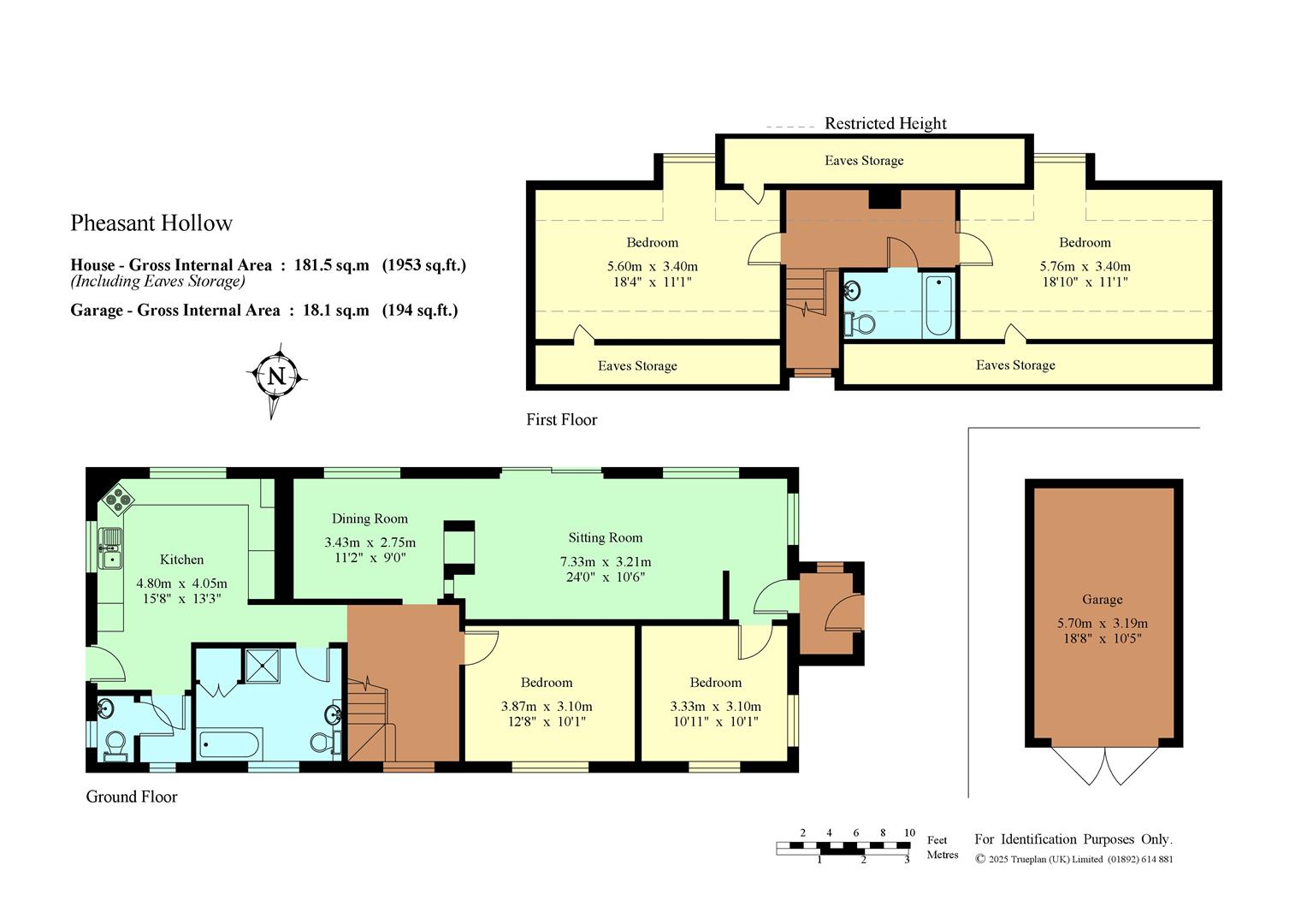- Individual Detached Farmhouse Style Family Home
- Situated in a Private No Through Lane
- Sought After Village Location of Leigh
- Constructed in 2000
- Four Double Bedrooms & Three Bathrooms
- Sitting Room with Dual Aspect Stove
- Spacious Country Style Kitchen
- Detached Timber Barn/Garaging
- Gardens Surrounding the Property with Terrace & Pond
- Views over Surrounding Paddocks & No Onward Chain
4 Bedroom Detached House for sale in Tonbridge
This individual detached house is ideally positioned on a private no through lane, close to local primary school and village amenities. This versatile property offers generous living spaces with dual aspect wood burning stove, perfect for winter entertaining, blending comfort and rural charm. Set amidst open green fields the property enjoys a tranquil outlook, making it an idyllic retreat from the bustle of daily life, including a carefully crafted barn with power which could be converted and utilised as an idyllic home office.
Accommodation - .This delightful property is approached over a gravel driveway leading to the enclosed entrance porch with timber front door, window to side and latch door opening to the sitting room. Further latch door to a dual aspect ground floor double bedroom.
.Bright and welcoming dual aspect sitting room with windows overlooking the garden and sliding patio doors opening to the rear terrace, raised exposed brick dual aspect central feature fireplace with wood burning stove, inset oak beams to either side and wall light points. Open plan to the dining room, with further window overlooking the garden.
.Off the dining room is a spacious inner hallway with window to side, stairs rising and turning to the first floor, door to the second ground floor double bedroom with aspect to side, continuing into the kitchen with door to:-
.Spacious ground floor bathroom fitted with a white suite comprising panelled bath with handheld mixer tap, vanity unit housing concealed cistern toilet and basin and separate shower cubicle, tiling to half height with border tile. Airing cupboard housing mega flow hot water cylinder and underfloor heating.
.Country farmhouse feel kitchen fitted with a comprehensive range of cream Shaker style cabinets and base unit of cupboards and drawers with ceramic sink, contrasting laminate worktops and tiled splashback. Appliances include integrated fridge/freezer, Neff eye level double oven and corner hob with extractor over. Ceramic tiled flooring with underfloor heating, inset lighting, dual aspect and stable door leading to the garden. A latch door leads to the utility room with window, space and plumbing for washing machine and door to ground floor cloakroom with close coupled toilet and pedestal basin.
.First floor landing with attractive vaulted ceiling, wooden balustrade and galleried landing. There are two spacious bedrooms to either side on the first floor both into eaves with dormer windows affording a lovely outlook over the garden and paddocks beyond, spot lighting and eves storage.
.Family bathroom into eaves fitted with a white suite comprising panelled bath with handheld shower attachment, tiling to half height, pedestal basin and close coupled toilet, chrome heated towel rail.
.The property is approached over a gated walled gravel driveway with detached attractive timber barn/garaging with power and light offering potential for conversion for a variety of uses or home office if required. The attractively landscaped gardens surround the property with large Indian stone terrace ideal for al fresco dining and raised garden pond. Mainly laid to level lawn with fenced boundaries and established shrub/flower borders including roses. External power, tap and external oil fired boiler.
.Services & Points of Note: Mains water, electricity and drainage. Oil fired central heating. Underfloor heating to the kitchen and ground floor bathroom. Double glazed windows. Screened oil tank.
.Council Tax Band: G - Sevenoaks District Council
.EPC: D
Situation - The property is situated on the outskirts of this picturesque and vibrant village renowned for its charming mock Tudor listed buildings and its idyllic village green, where cricket matches paint a quintessentially English summer scene with countryside walks direct from the doorstep, including Haysden lakes. Located within the High Weald Area of Outstanding Natural Beauty and a designated conservation area, the village boasts a wealth of amenities including Leigh primary school, church, recently revitalised village store, recycling centre, post office, local hairdressers, public houses within walking distance, royal legion, village hall offering numerous activities, cricket, tennis, rugby and fishing clubs with the National cycle route running through the village from Penshurst Place to Tonbridge. Conveniently located Leigh Railway Station offers services to London Victoria/Charing Cross via the Tonbridge/ Redhill line and Gatwick airport, with bus routes available from the village 210/235. Food vans visiting the village green include Fish & Chips, Pizza and Thai. The nearby Hildenborough mainline station offers services to London Bridge, London Waterloo East, and London Charing Cross. The towns of Sevenoaks and Tonbridge are within easy reach, offering an extensive array of shops, boutiques, restaurants, and leisure facilities. The area is also home to numerous outstanding state, grammar and private schools. Recreational opportunities with the Sevenoaks Leisure Centre, golfing at Nizels and Poult Wood, cricket at The Vine. Convenient access to the A21 ensures swift connections to the national motorway network, Gatwick, Stansted, and Heathrow Airports, the Channel Tunnel, and the picturesque Kent coast.
Property Ref: 58845_34239253
Similar Properties
Hardwick Road, Hildenborough, Tonbridge
4 Bedroom Detached Bungalow | Guide Price £900,000
A deceptively spacious extended four bedroom detached bungalow occupying a superb plot and situated off the highly favou...
Burton Avenue, Leigh, Tonbridge
4 Bedroom Detached House | Guide Price £895,000
This immaculate four bedroom detached modern home, built by Bellway Homes in 2017 is located within the desirable 1811 d...
Burton Avenue, Leigh - Chain Free
4 Bedroom Detached House | Guide Price £875,000
Chain Free This smart modern extended detached house is situated on the 1811 development built by Bellway Homes in 2016,...
5 Bedroom Detached House | Guide Price £1,150,000
An opportunity to acquire this detached five bedroom executive style long term family home, in a desirable residential c...
4 Bedroom House | Guide Price £1,195,000
This beautifully presented four bedroom detached period cottage is situated in a private road in this sought after villa...
High Street, Penshurst - Chain Free
5 Bedroom Detached House | Guide Price £1,195,000
An opportunity to acquire this modern detached and extended family house, built in the 1980s and situated in a prominent...

James Millard Independent Estate Agents (Hildenborough)
178 Tonbridge Road, Hildenborough, Kent, TN11 9HP
How much is your home worth?
Use our short form to request a valuation of your property.
Request a Valuation
