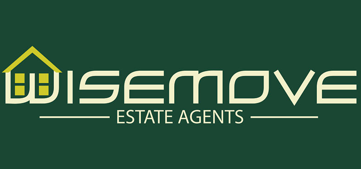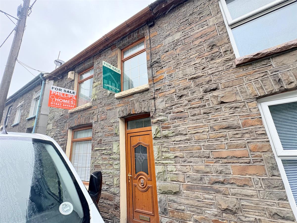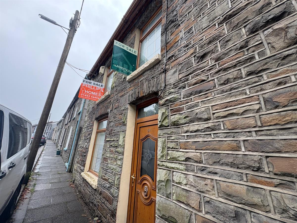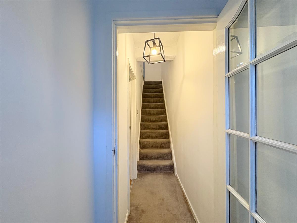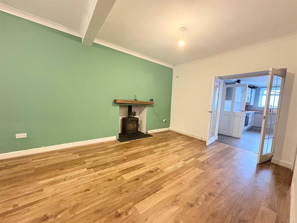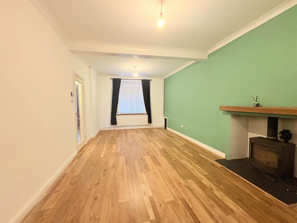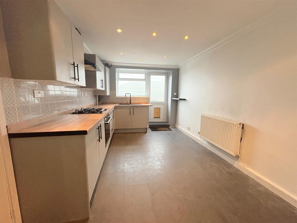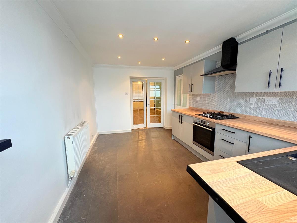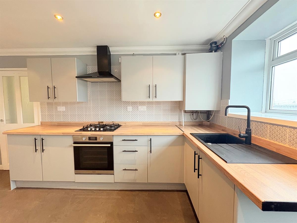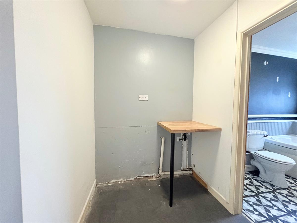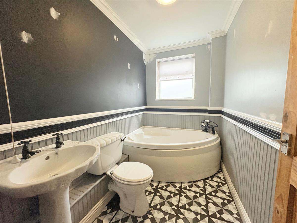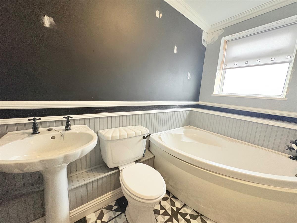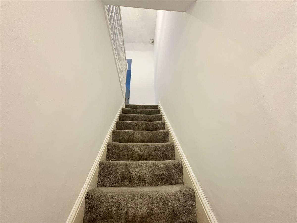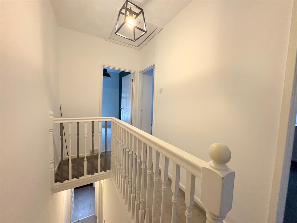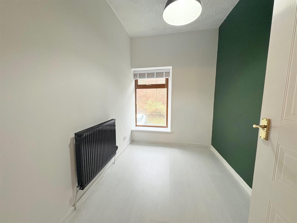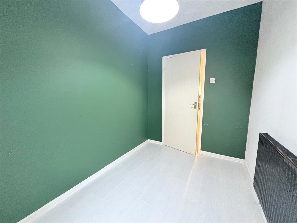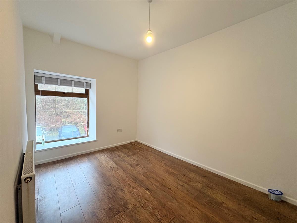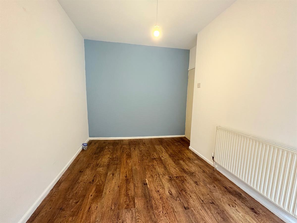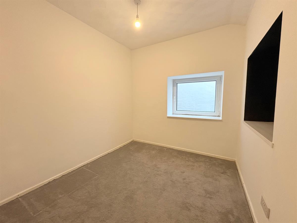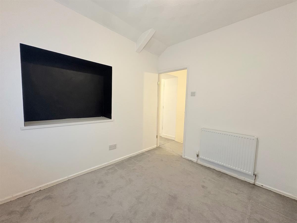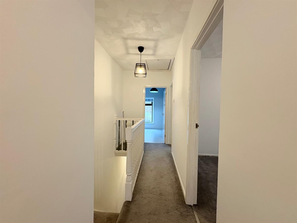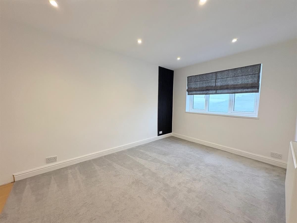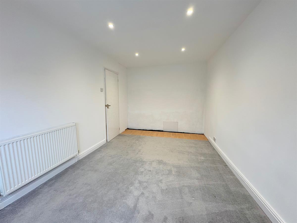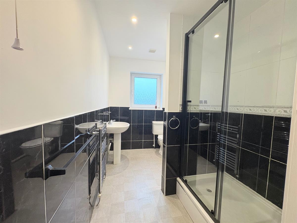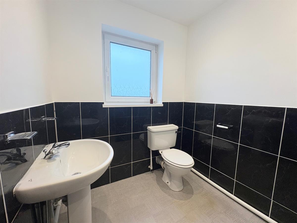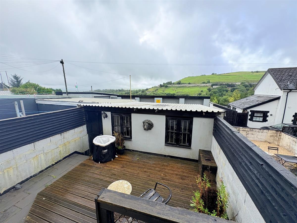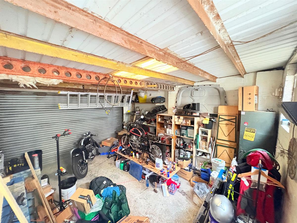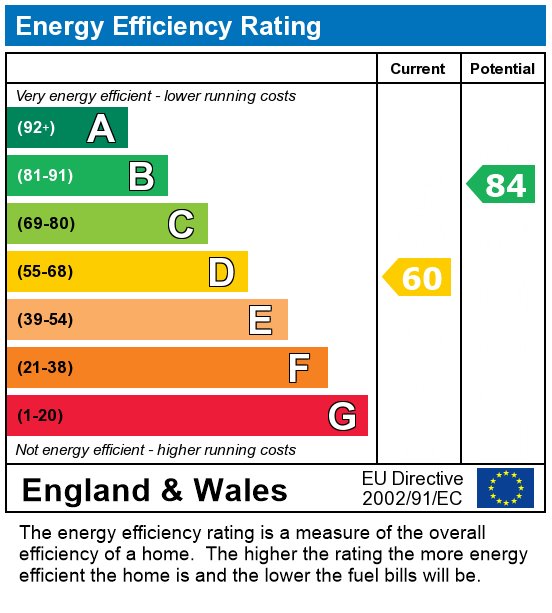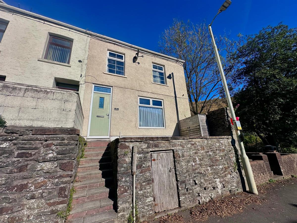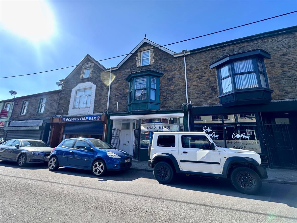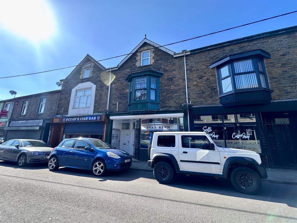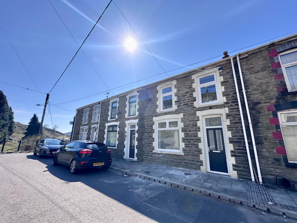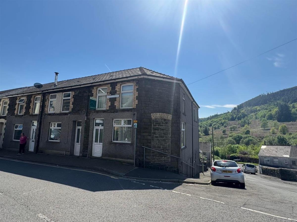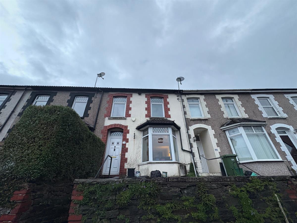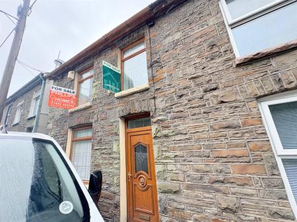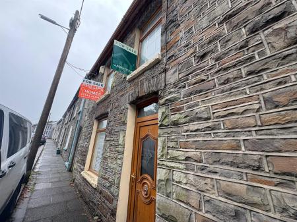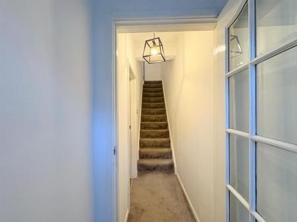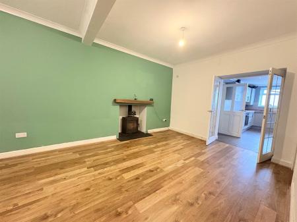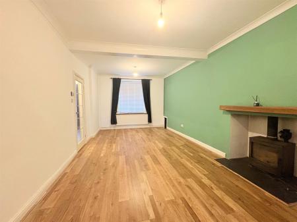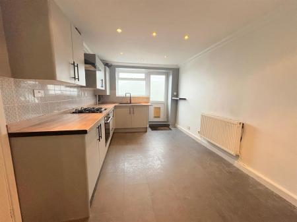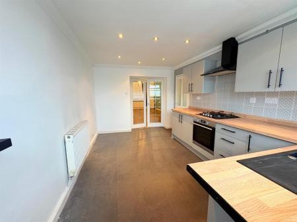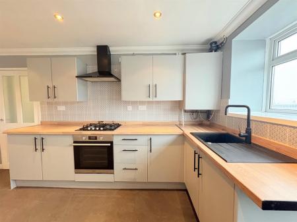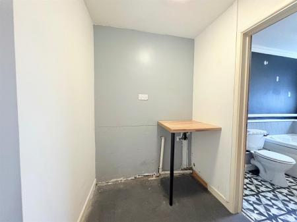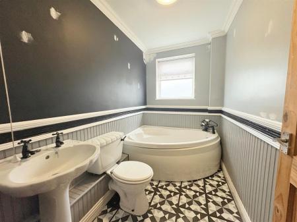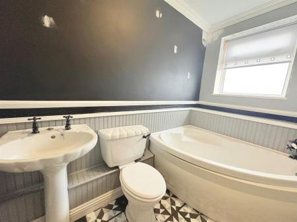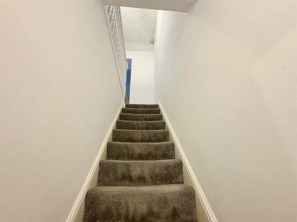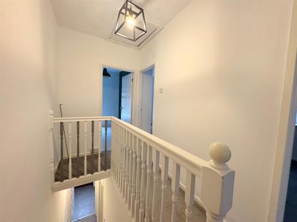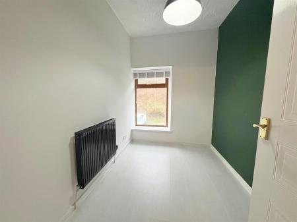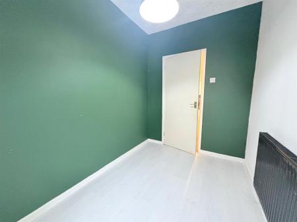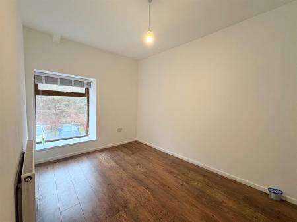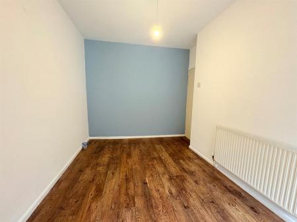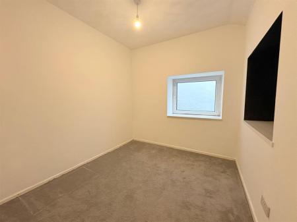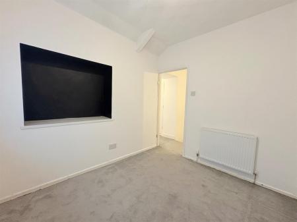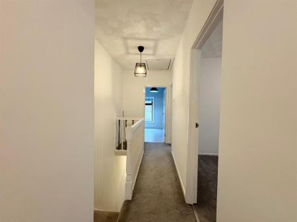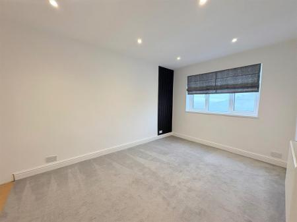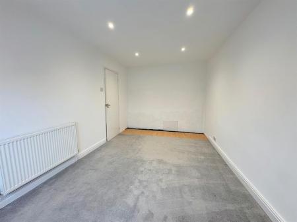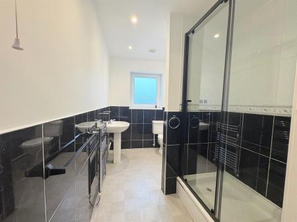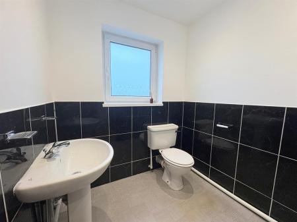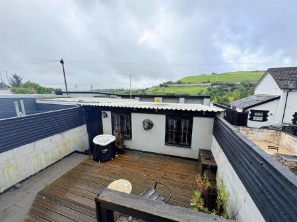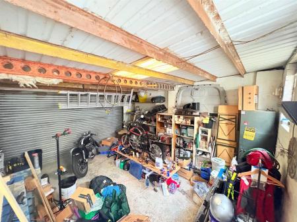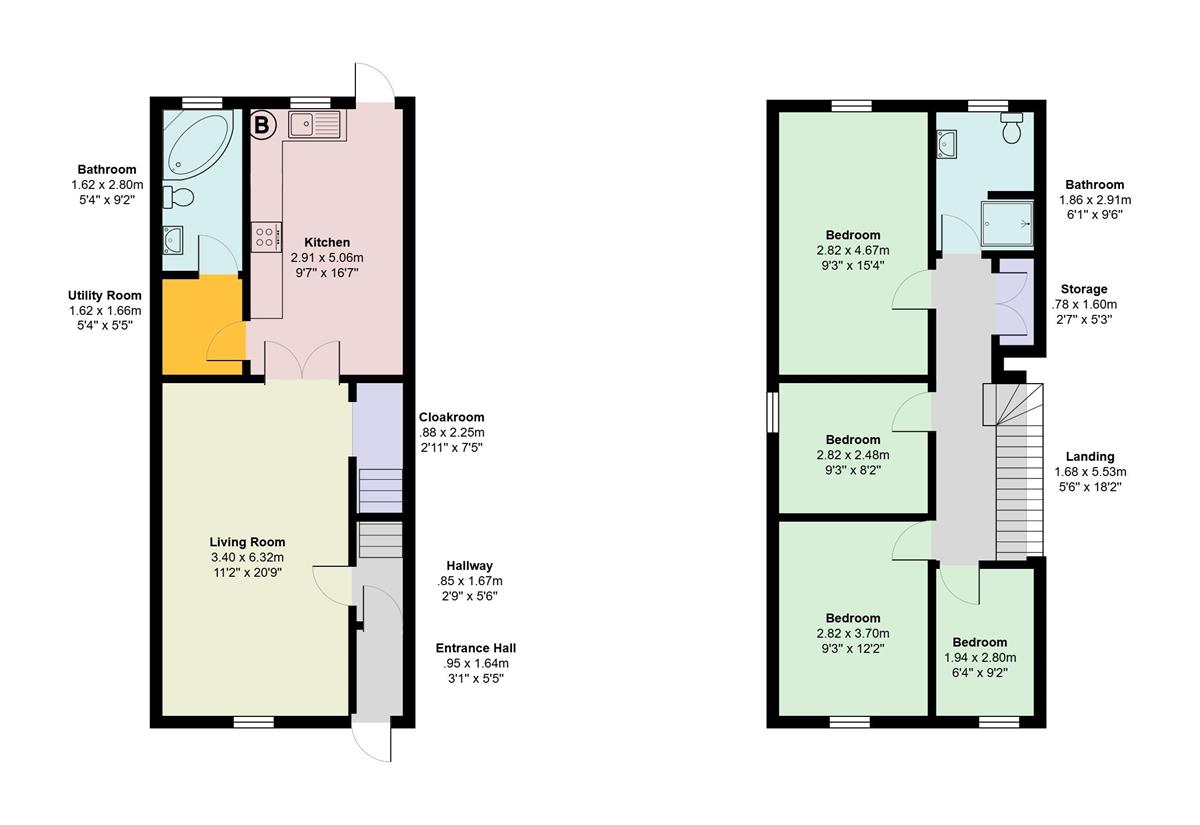- 4 Bedrooms
- Aprox 9 miles from M4
- Chain free
- Detached garage for additional storage or workshop potential
- Fitted Bathroom
- Fitted Kitchen
- Ideal family home
- Large garage
- Log Burner
4 Bedroom Terraced House for sale in Tonypandy
Elegant Four-Bedroom Residence in Tonypandy An exceptional opportunity to acquire a beautifully presented four-bedroom home, ideally suited for family living.
This charming and versatile four-bedroom property offers an ideal setting for family life, combining generous living space with thoughtful design throughout. Upon entering, you're welcomed by a spacious and inviting living area-perfect for relaxing evenings or entertaining guests. The heart of the home is a sleek, modern fitted kitchen, complete with contemporary appliances and ample workspace, making meal preparation a pleasure. Adjacent to the kitchen, a convenient downstairs bathroom provides added practicality, especially during the busy morning rush.
Upstairs, the first floor reveals four well-proportioned bedrooms, each offering flexibility to suit your lifestyle. Whether you're accommodating a growing family, setting up a home office, or creating a cozy guest room, these spaces provide endless possibilities. Natural light fills each room, enhancing the sense of comfort and warmth.
Outside, the property continues to impress. The rear garden is complemented by a substantial garage-ideal for secure storage, a personal workshop, or even a private retreat. Whether you're a hobbyist, a car enthusiast, or simply in need of extra space, this feature adds significant versatility.
Council Tax Band: B
Tenure: Freehold
Entrance hall w: 0.95m x l: 1.64m (w: 3' 1" x l: 5' 4")
Brown door with gold handle upon entry, grey tiled flooring, white walls, circuit box located here, white door with window panels and silver handle leading to hallway.
Hallway w: 0.85m x l: 1.67m x h: 2.67m (w: 2' 9" x l: 5' 6" x h: 8' 9")
White door with silver handle and glass panels upon entry, grey carpet, white walls.
Living room w: 6.32m x l: 3.4m x h: 2.63m (w: 20' 9" x l: 11' 2" x h: 8' 8")
White door with silver handle, glass panels, wood panelled flooring, one window overlooking front, one white radiator, log burner, 2 dual plug sockets, log burner- serviced. Dual white doors with glass panels leading to kitchen.
Cloakroom w: 0.88m x l: 2.25m (w: 2' 11" x l: 7' 5")
Situated in the living room with wood panelled flooring and white walls
Kitchen w: 2.91m x l: 5.06m x h: 2.32m (w: 9' 6" x l: 16' 7" x h: 7' 7")
Black slate flooring, white walls, dual white doors with silver handles and glass panels upon entry, white walls with grey tiling surrounding the kitchen area, fitted kitchen either wooden work tops and grey cabinets, one window overlooking rear, one white radiator, nine spotlights in ceiling, two visible dual sockets,white door with gold handle upon exit to garden.
Utility w: 1.66m x l: 1.62m x h: 2.36m (w: 5' 5" x l: 5' 4" x h: 7' 9")
White door with silver handle upon entry, Black slate styled tiled flooring, dark grey and light grey walls, one large spotlight, brown door with silver handle upon exit to bathroom.
Bathroom w: 1.62m x l: 2.79m x h: 2.39m (w: 5' 4" x l: 9' 2" x h: 7' 10")
Brown door with silver handle upon entry, Black white and grey patterned floor tiling, grey walls with one black wall, one window overlooking rear, one large spotlight, one black radiator, one white sink with black handle, one white toilet, one white bath with blavk taps.
Landing w: 5.53m x l: 1.68m x h: 2.55m (w: 18' 2" x l: 5' 6" x h: 8' 4")
Grey carpeted landing, white walls, leading to bedroom 1,2,3 and the hallway
Bedroom 1 w: 2.85m x l: 1.94m x h: 2.56m (w: 9' 4" x l: 6' 4" x h: 8' 5")
White door with gold handle upon entry, white wooden flooring, two white painted walls, two green painted walls, two visible plug sockets, one window overlooking front, one black radiator
Bedroom 2 w: 3.69m x l: 2.8m x h: 2.55m (w: 12' 1" x l: 9' 2" x h: 8' 4")
White door with gold handle upon entry, brown wooden flooring, three white walls, one light blue wall, one white radiator, one window overlooking front.
Bedroom 3 w: 2.48m x l: 2.8m x h: 2.58m (w: 8' 2" x l: 9' 2" x h: 8' 6")
Grey carpet, white walls, one white radiator, one window overlooking side, one visible dual sockets
Bedroom 4 w: 4.67m x l: 2.81m x h: 2.35m (w: 15' 4" x l: 9' 3" x h: 7' 9")
White door with gold handle upon entry, grey carpets, white walls, three visible dual plug sockets, one white radiator, one wi Dow overlooking rear, black wood styling against one wall, wood flooring underneath wardrobe.
Bathroom w: 1.86m x l: 2.91m x h: 2.37m (w: 6' 1" x l: 9' 7" x h: 7' 9")
White door with gold handle upon entry, beige flooring, walls are half blavk tiled and half white painted, one window overlooking rear one silver towel radiator, glass sliding door for shower with silver shower head unit, white sink with silver taps, white toilet.five spotlights.
Garden
Black slated steps leading from kitchen to decking, decking area leading into garage
Garage w: 5.33m x l: 5.89m x h: 3.06m (w: 17' 6" x l: 19' 4" x h: 10' 1")
Large garage area, with electric available, electric shutters.
Disclaimer
Your attention is drawn to the fact that we have been unable to confirm whether certain items included with the property are in full working order. Any prospective purchaser must accept that the property is offered for sale on this basis. All dimensions are approximate and for guidance purposes only.
.
Important Information
- This is a Freehold property.
Property Ref: 534322_RS0591
Similar Properties
Bryn Cottages, Pontyrhyl, Bridgend
3 Bedroom End of Terrace House | £149,995
Charming 3-bedroom end-terrace cottage in Pontyrhyl, Bridgend, offering mountain views, a cosy log burner, modern kitche...
Margaret Street, Abercynon, Mountain Ash
3 Bedroom Terraced House | Guide Price £145,000
We are pleased to offer for sale a fantastic mixed-use property located in the vibrant and bustling Margaret Street, Abe...
Margaret Street, Abercynon, Mountain Ash
Mixed Use | Guide Price £145,000
We are pleased to offer for sale a fantastic mixed-use property located in the vibrant and bustling Margaret Street, Abe...
High Street, Pontycymer, Bridgend
2 Bedroom Terraced House | Guide Price £155,000
This two bedroom terraced property is wider than average with additional ground floor extension, providing good sized li...
Katie Street, Blaengarw, Bridgend
4 Bedroom End of Terrace House | Offers in region of £160,000
This deceptively spacious property provides generous living accommodation with four double bedrooms; two with ensuite, i...
2 Bedroom Terraced House | Offers in region of £163,000
An Excellent Investment Opportunity This attractive two-bedroom property in Pontypridd is offered for sale with tenants...
How much is your home worth?
Use our short form to request a valuation of your property.
Request a Valuation
