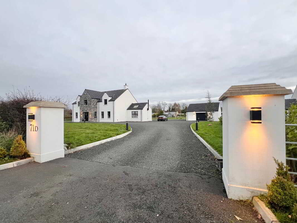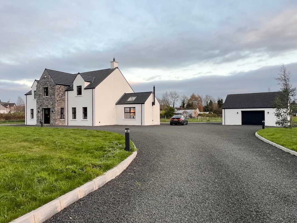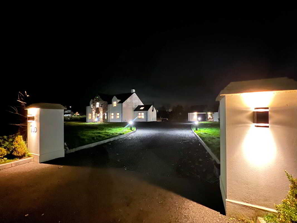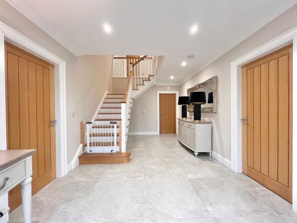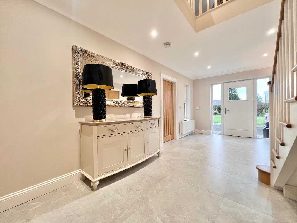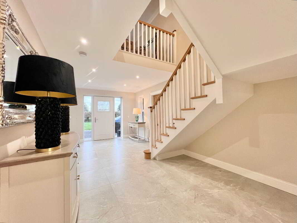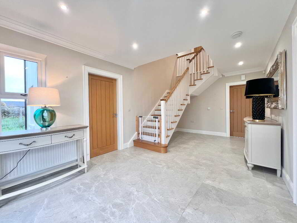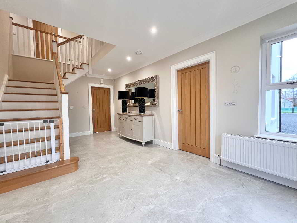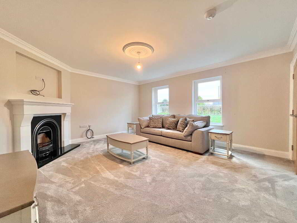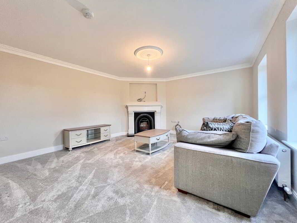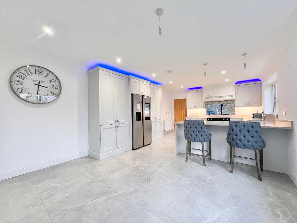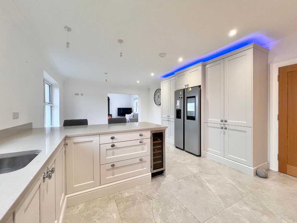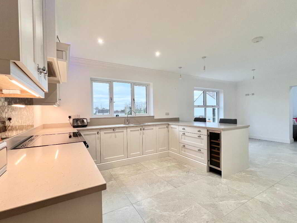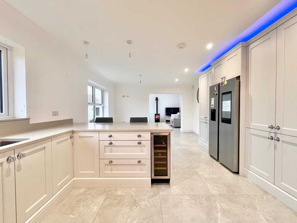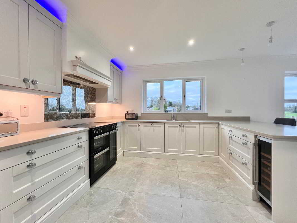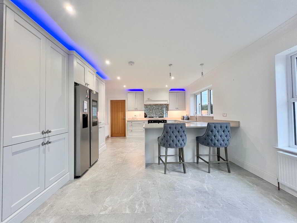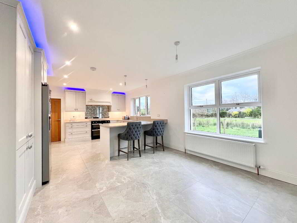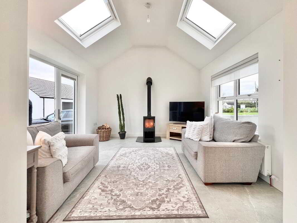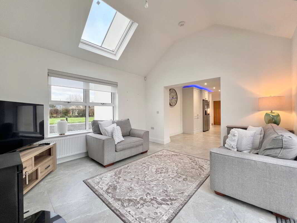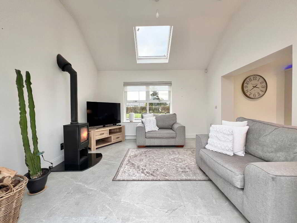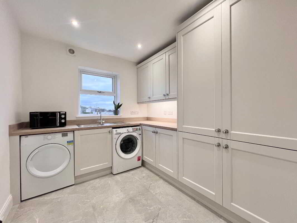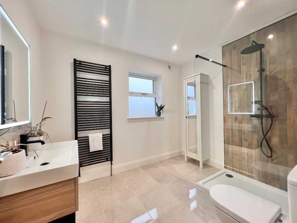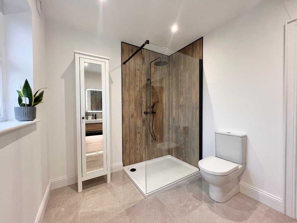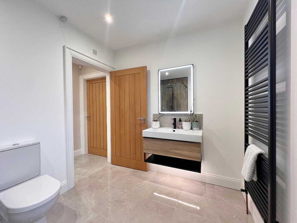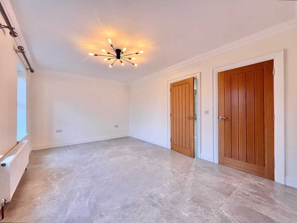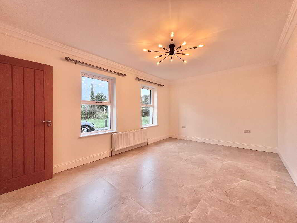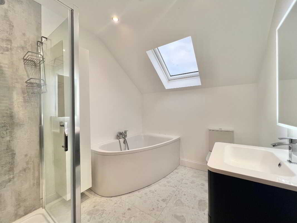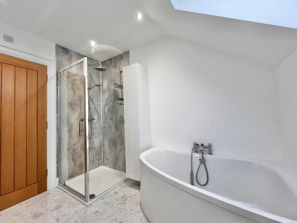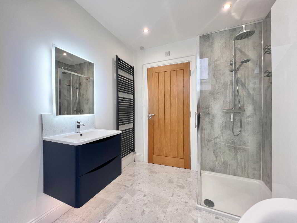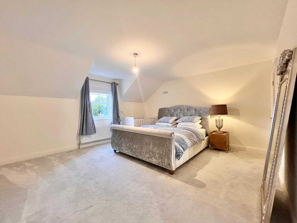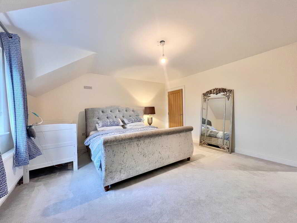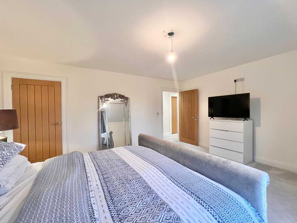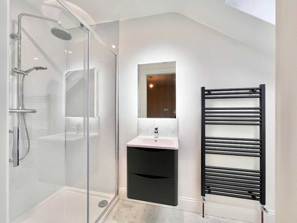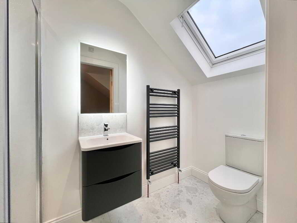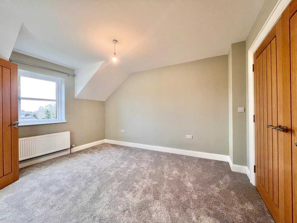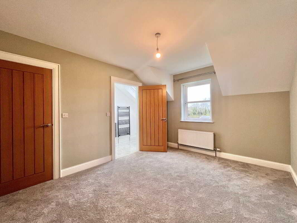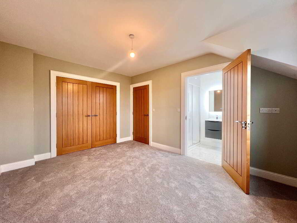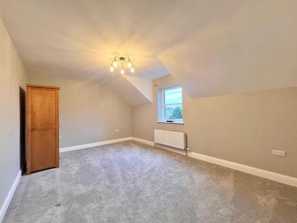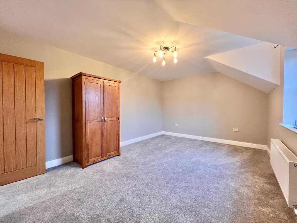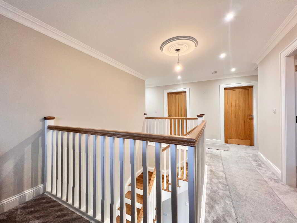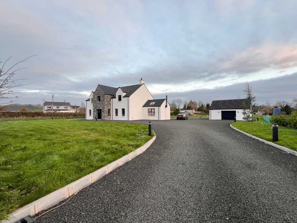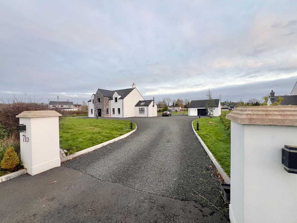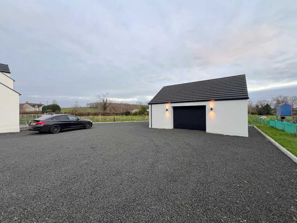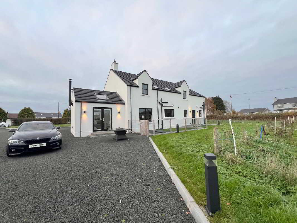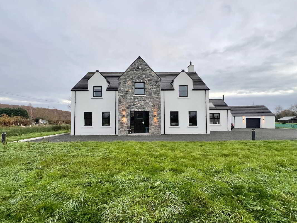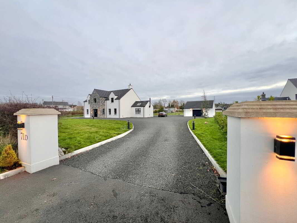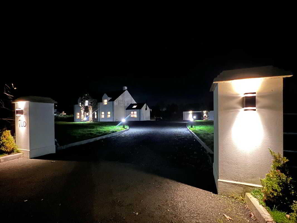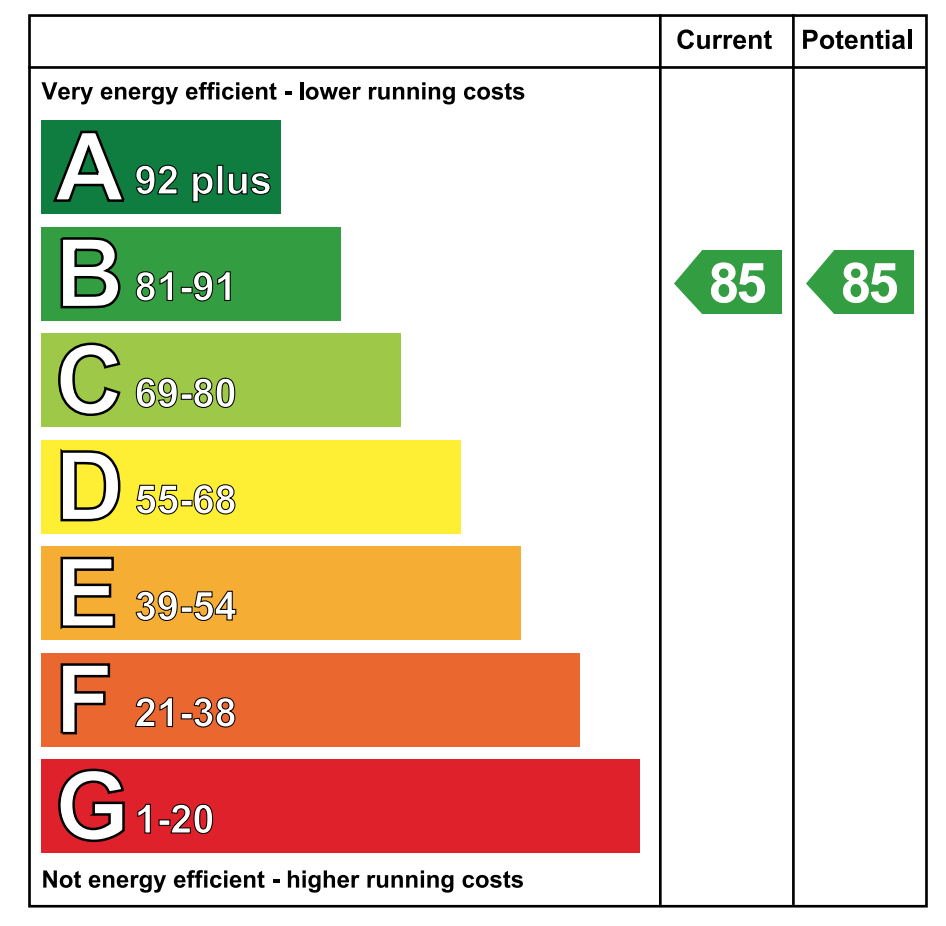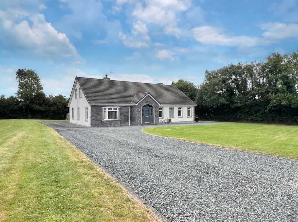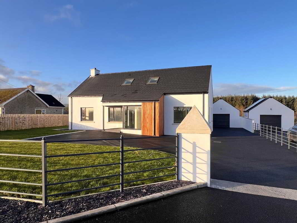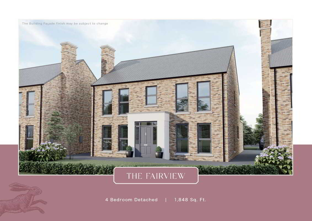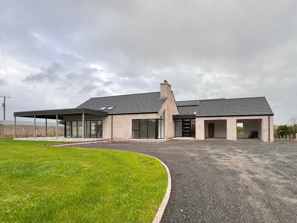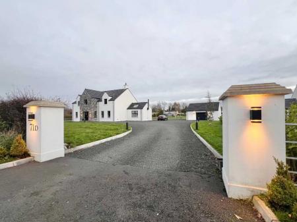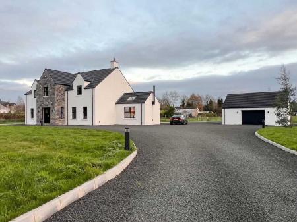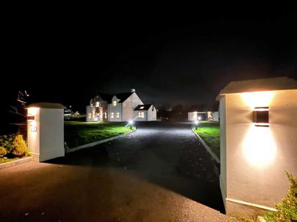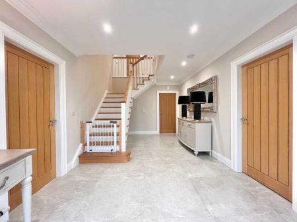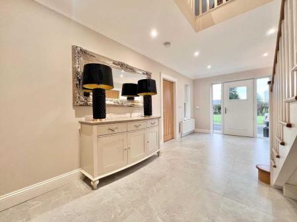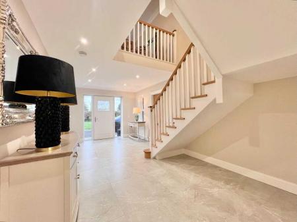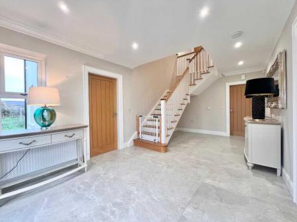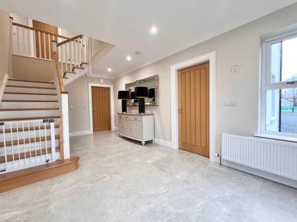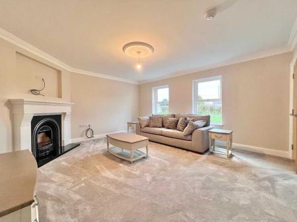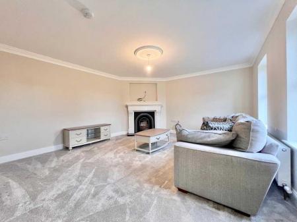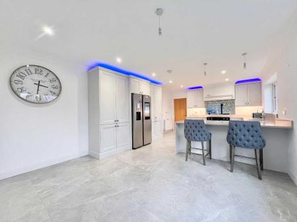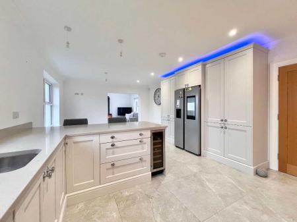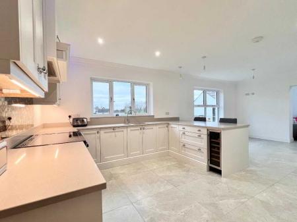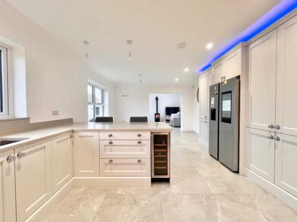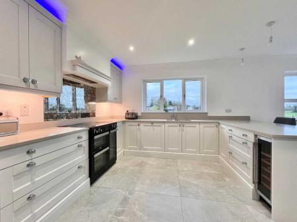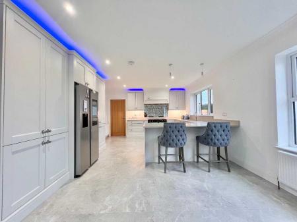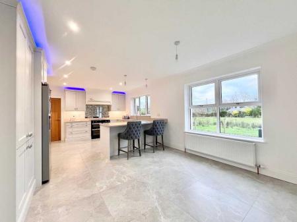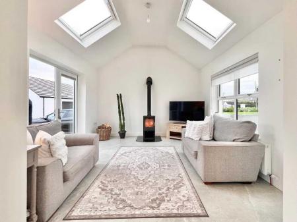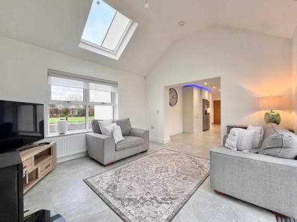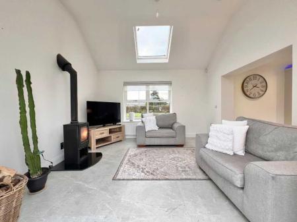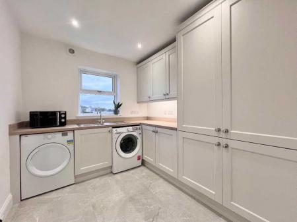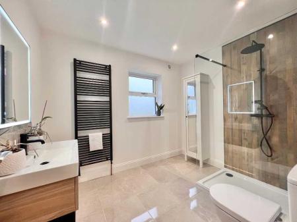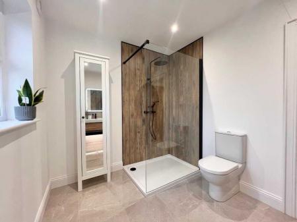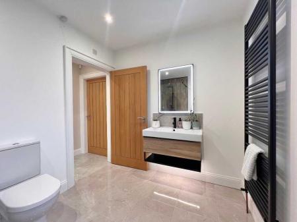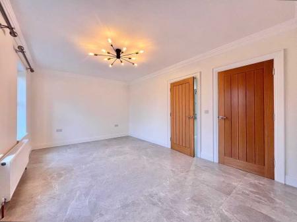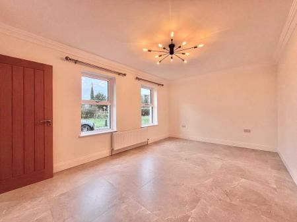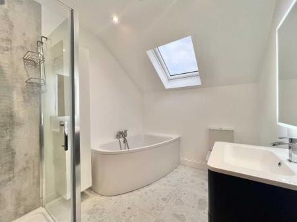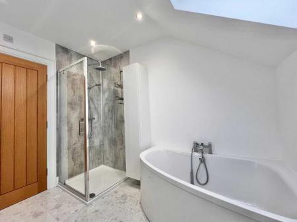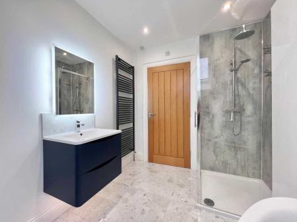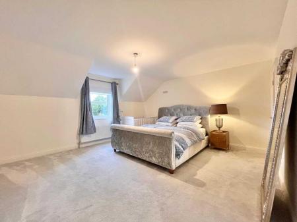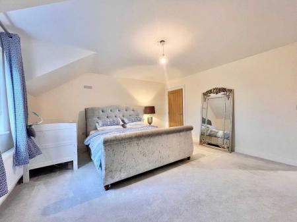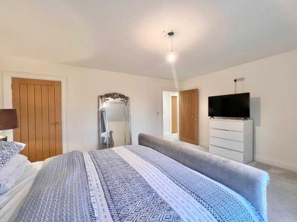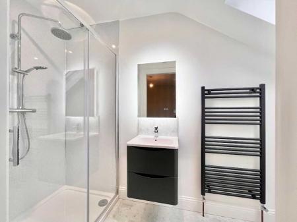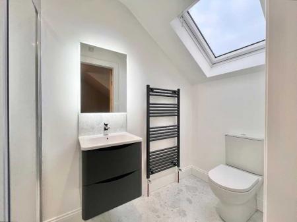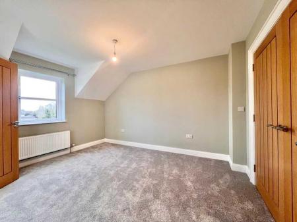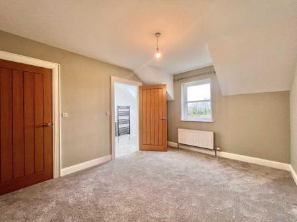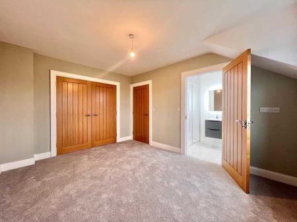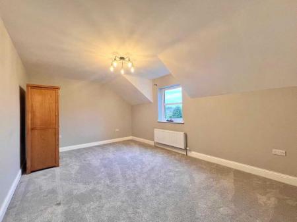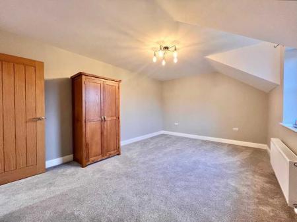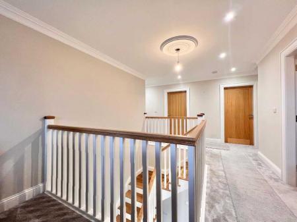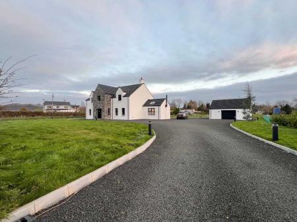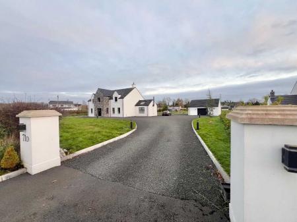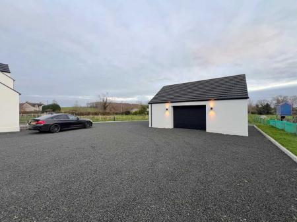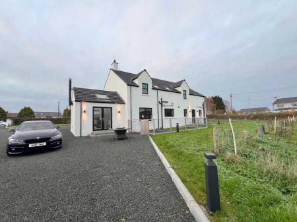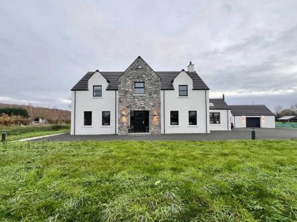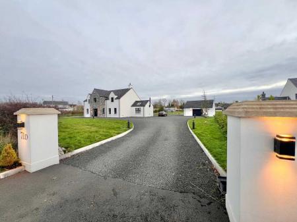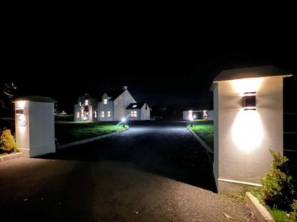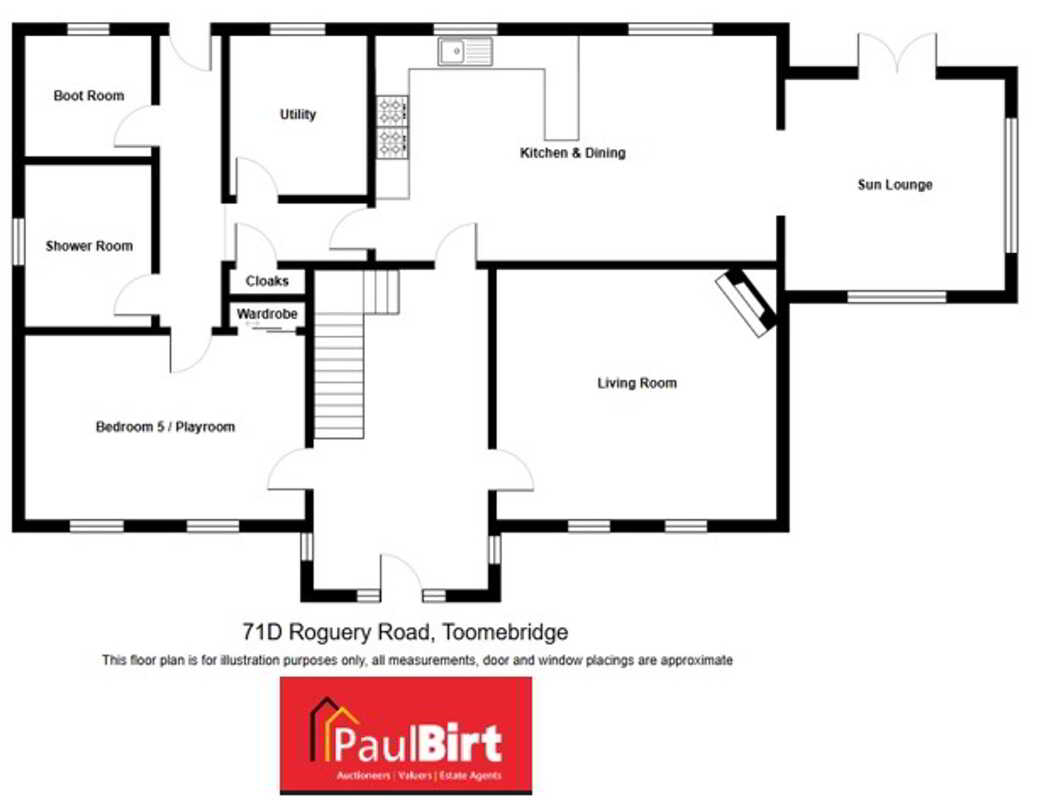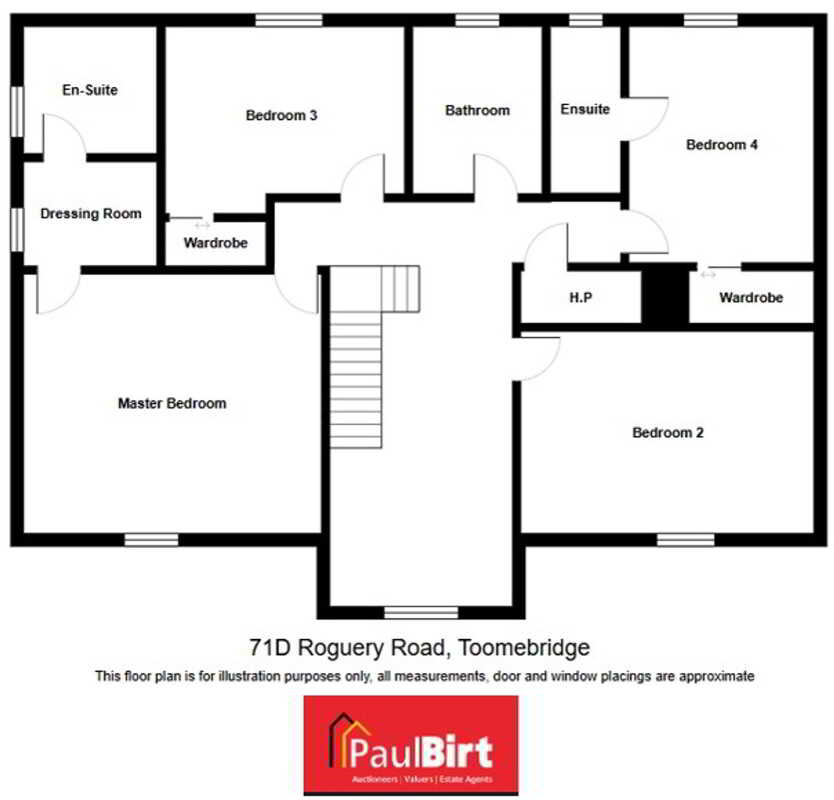5 Bedroom Detached House for sale in Toomebridge
This superbly finished and most impressive five bedroom detached family home benefits from a large spacious site with detached garage. Built in 2023, No 71d provides well proportioned family accommodation, to include modern design features such as open plan kitchen & dining leading to sun lounge, five large bedrooms (two with en-suite), two family bathrooms, two reception rooms, spacious utility room and separate boot room. Architect designed ground floor layout to allow for self contained living/granny flat as part of property. Externally, gardens are laid in lawn to the front, side and rear with feature entrance pillars and stone driveway with good parking. Exterior lighting, hedging and boundary fencing. Exceptionally well located on the Roguery Road a short distance from the Main A6 for easy commuting onwards to Magherafelt, Randalstown, Antrim Area Hospital, Belfast International Airport, Ballymena & Belfast. This is an exceptional property which is finished to a high specification throughout. To arrange a private viewing please contact our office on 028 7930 1116.
Ground FloorEntrance HallA bright, spacious and elegant entrance hall which showcases an impeccable design with modern tiled flooring and decorative ceiling coving, flowing toward an open solid oak staircase with a gallery balcony. Composite front door.Living RoomA spacious, elegant reception room with plush carpet flooring, ceiling coving and a corner-set open fire with a marble hearth and surround which creates a focal point, complemented by a media wall above for tv.Kitchen & DiningA high specification kitchen and dining area with tiled flooring and ceiling coving throughout. Solid wood eye and low level units, quartz worktops with matching upstands and an antique style mirror splashback. A three seater breakfast bar complements the layout. Integrated appliances include a Quooker boiling water tap, Belling five-ring induction cooker, Indesit dishwasher and a wine fridge. Floor-to-ceiling pantry units offer generous storage with space allocated for an American-style fridge-freezer. The kitchen flows seamlessly into an open plan dining area with direct access to the sun lounge.Sun LoungeA bright, spacious living area with tiled flooring and a vaulted ceiling. A freestanding wood-burning stove sits on a marble hearth, and patio doors opne out to the rear of the property.Utility RoomA spacious utility room with eye and low level, stainless steel sink and drainer unit, plumbed for washing machine, space for tumble dryer, tiled flooring.Boot RoomA convenient space positioned beside the rear door, finished with tiled flooring.Cloak CupboardShower RoomContemporary three piece white suite comprising of wc, whb and vanity unit, walk in power shower with rainfall shower head, illuminated mirror point, feature towel rail, recessed lights, tiled floor.Bedroom 5/PlayroomWith tiled floor, ceiling coving, storage cupboard and access to rear hallway.First FloorLandingAn impressive gallery landing with luxurious carpet and versatile open space suited to a study or reading area.Master Bedroom (En-Suite & Dressing Room)A luxurious king size bedroom with luxurious carpet flooring. Dressing room with carpet flooring and bespoke wardrobes.En-suite with contemporary three piece white suite comprising of wc, whb and vanity unit, illuminated mirror point, power shower, recessed lights, tiled floor.
Bedroom 2A bright and spacious front facing double bedroom with luxurious carpet flooring.Bedroom 3A large double rear facing bedroom with luxurious carpet flooring and build in wardrobe.Bedroom 4 (En-Suite)A bright and spacious rear facing bedroom with luxurious carpet flooring, built in wardrobe. En-Suite with contemporary three piece white suite comprising of wc, whb and vanity unit, walk in power shower with rainfall shower head, illuminated mirror point, feature towel rail, tiled floor.Family BathroomA contemporary white four piece suite comprising with corner bath, walk in power shower with rainfall shower head, wc, whb and vanity unit, feature towel rail, recessed lights, tiled floor.HotpressAtticWith pull down ladder.Detached GarageA large detached garage with roller shutter door, side pedestrian door, concrete floor and attic with pull down ladder.ExteriorFeature entrance pillars with stone driveway leading to large detached garage with ample parking. Gardens laid in lawn to the front, side and rear. Exterior lighting and boundary fencing.Additional InformationFinished to a high specification throughout
c. 0.70 acre site with road frontage
Oil Fired Central Heating
PVC double glazed windows and composite doors
Alarm system
Property Ref: 11632781_1047115
Similar Properties
14d Blackrock Road, Randalstown
5 Bedroom Detached House | Offers in excess of £435,000
4 Bedroom Detached House | From £435,000
The Fairview, Hillside Manor, Killyfaddy Road, Magherafelt
4 Bedroom Detached House | £420,000
4 Bedroom Detached House | POA
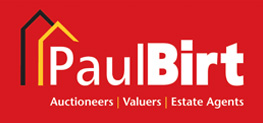
Paul Birt (Magherafelt)
Magherafelt, Magherafelt, Co. Londonderry, BT45 5DD
How much is your home worth?
Use our short form to request a valuation of your property.
Request a Valuation
