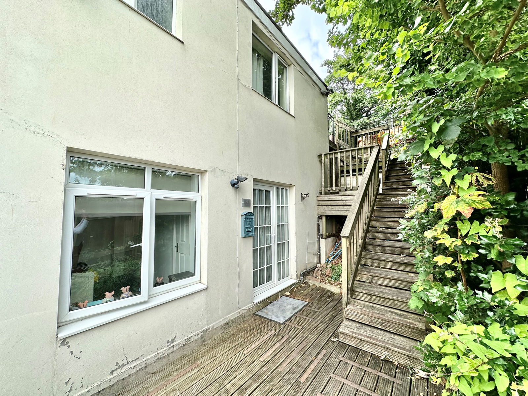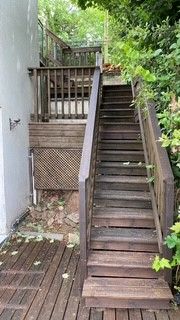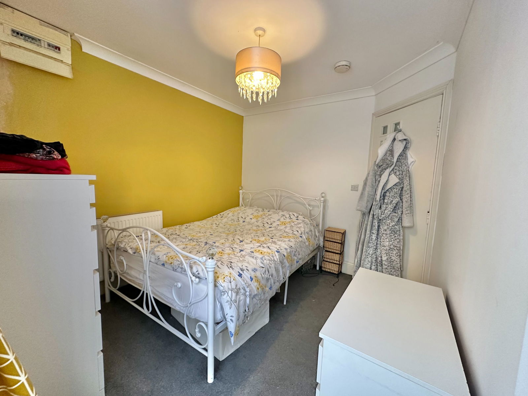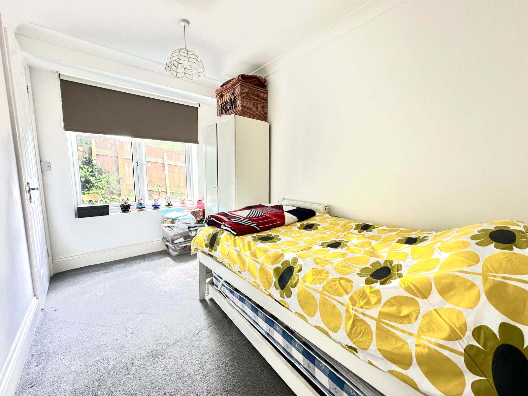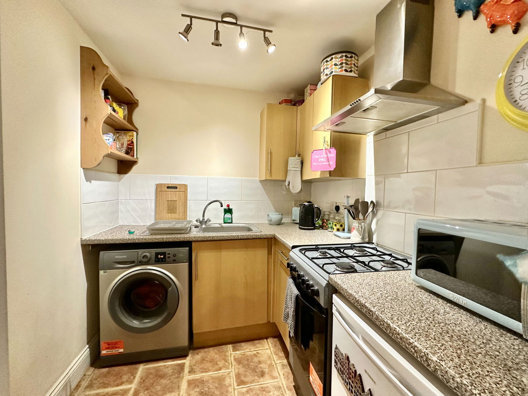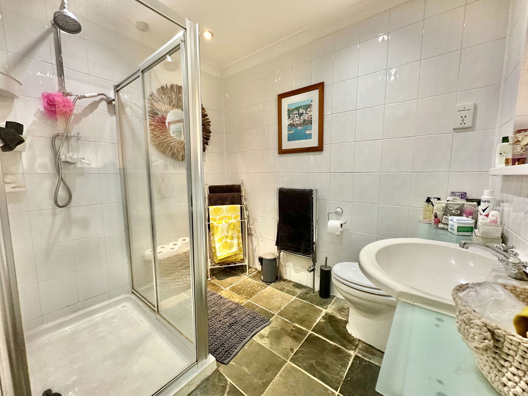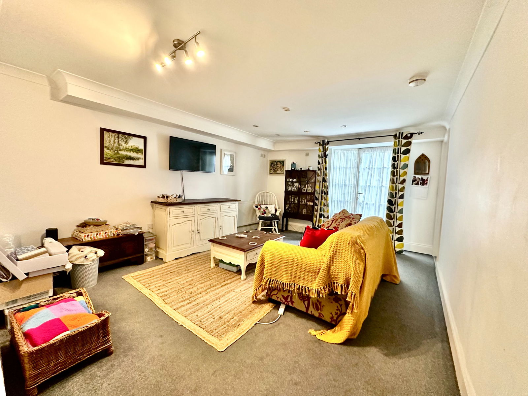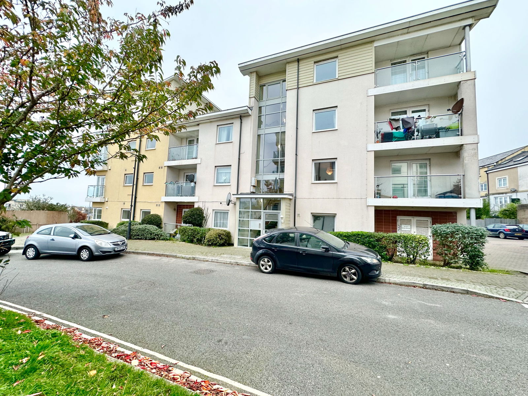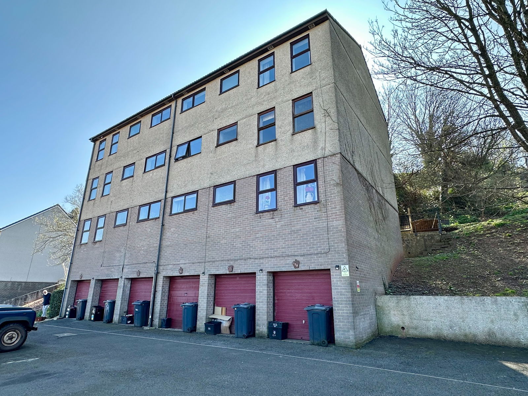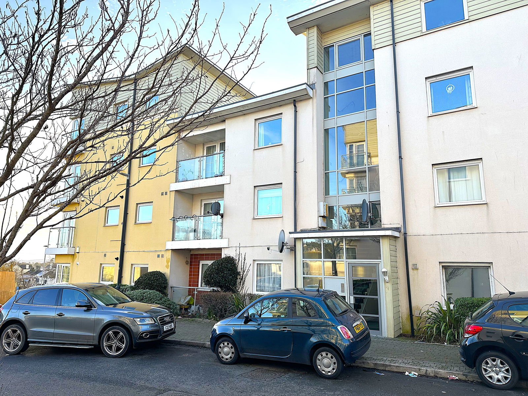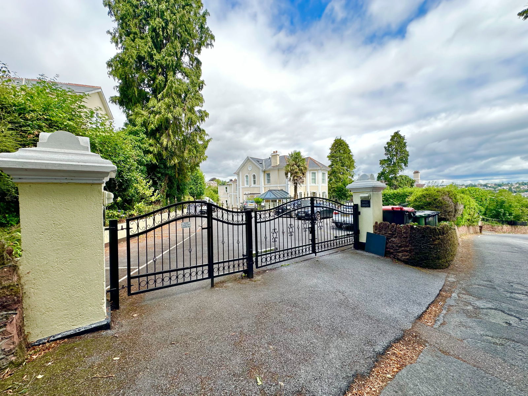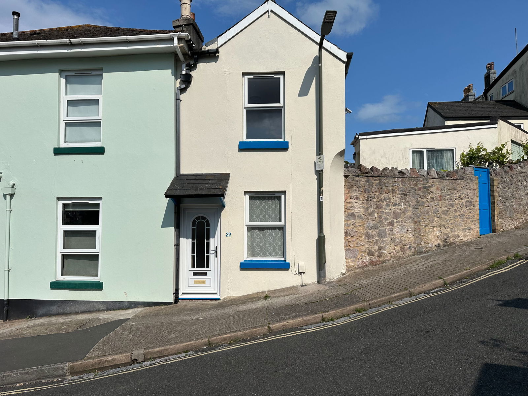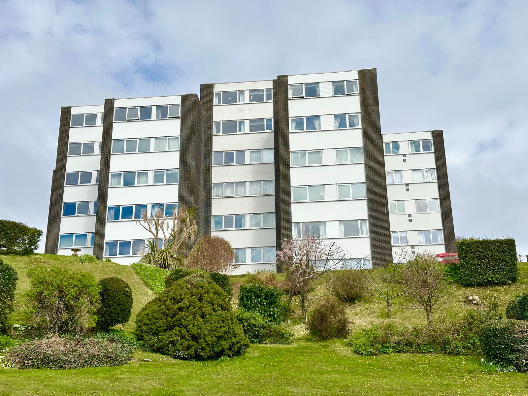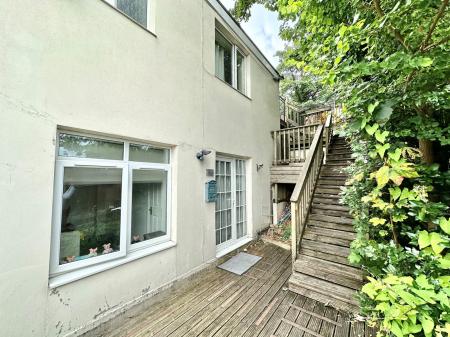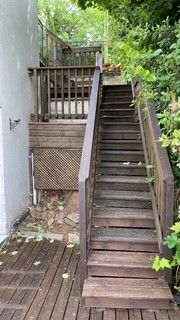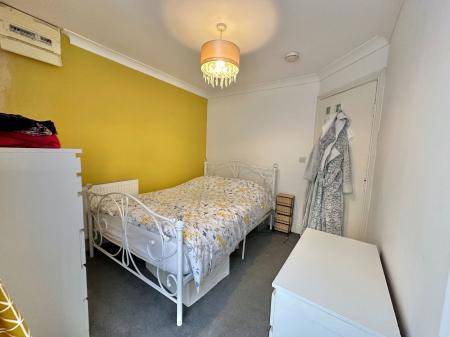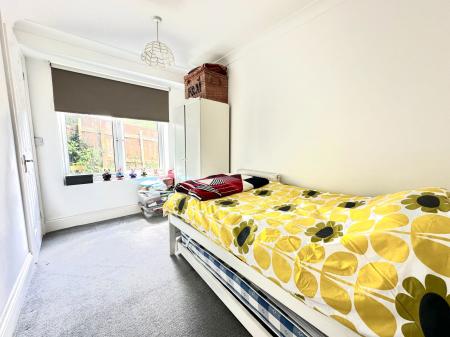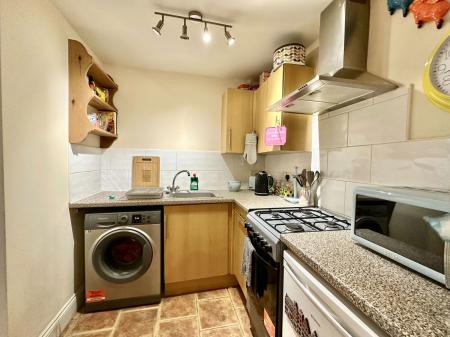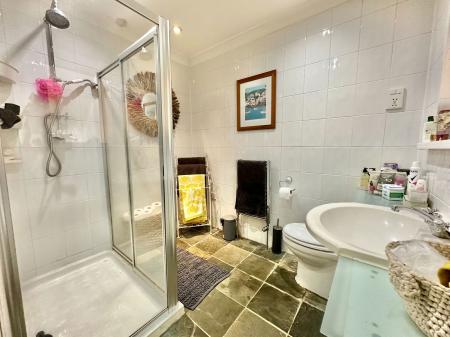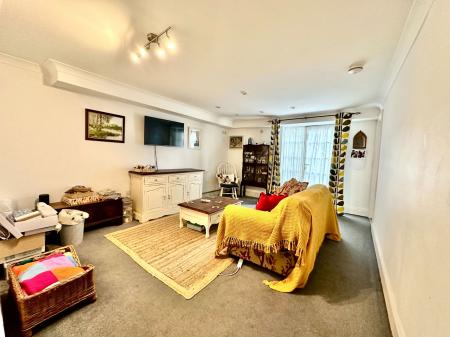- TWO BEDROOMS
- LOWER GROUND FLOOR FLAT
- ALLOCATED PARKING
- COURTYARD GARDEN
- LOUNGE / DINER
- CONVENIENT LOCATION
2 Bedroom Flat for sale in Torquay
Located on the outskirts of the town centre and within close proximity to local shops, schools and transport links is this spacious two bedroom lower ground floor flat. The accommodation comprises a lounge / diner, kitchen, two bedrooms and shower room. The property also benefits from allocated off road parking for one car and a private courtyard garden. This property is a great first time purchase or investment opportunity a worth booking a viewing for as soon as you can.
Communal entrance
Decked steps from front driveway leading to:-
Lounge - 4.99m x 3.82m (16'4" x 12'6")
Double glazed door with a double glazed window to front aspect providing a private front door entrance to the apartment. A spacious living space with carpeted flooring and ceiling coving. Radiator and TV point. Doors and opening to:-
Kitchen - 2.23m x 1.98m (7'3" x 6'5")
Fitted with a matching range of wall and floor mounted units comprising cupboards and drawers. Rolled edge work surfaces with inset one bowl stainless steel sink unit with mixer tap. Tiled splash backs. Space for a gas cooker with fitted cooker hood above. Spaces for a washing machine and fridge. Tiled flooring.
Bedroom One - 3.56m x 2.14m (11'8" x 7'0")
A good size double bedroom with a double glazed window to the front aspect. Ceiling coving and carpeted flooring. Radiator.
Bedroom two - 3.03m x 2.98m (9'11" x 9'9")
A good size bedroom with double glazed patio doors leading out to private patio area. Carpeted flooring and ceiling coving. Consumer unit. Cupboard housing gas combination boiler. Radiator.
Shower room
Fitted with a matching three piece white suite comprising a built in vanity unit with a hand wash basin and storage cupboard below along with a push button WC with hidden system. There is a a fully tiled shower unit with mains shower above. Fully tiled walls meeting ceiling coving and a tiled flooring. Chrome heated towel rail. Fitted ceiling down lights and extractor. Frosted double glazed window to the rear aspect.
Outside
To the front of the property is an allocated parking space for the property with steps decked step’s leading down to the private front door for the property. At the rear of the property is a private, decked courtyard garden. Providing ample space for an outdoor seating area and potted plants.
Material information
Leasehold, Owns 10% of freehold, Any maintenance issues this flat contributes 10% to the costs.
Verified Material Information
Council Tax band: A
Tenure: Leasehold
Lease length: 125 years remaining (117 years from 2017)
Property type: Flat
Property construction: Standard undefined construction
Energy Performance rating: C
Electricity supply: Mains electricity
Solar Panels: No
Other electricity sources: No
Water supply: Mains water supply
Sewerage: Mains
Heating: Mains gas-powered central heating is installed.
Heating features: None
Broadband: FTTP (Fibre to the Premises)
Mobile coverage: O2 - Good, Vodafone - Good, Three - Good, EE - Good
Parking: Allocated
Building safety issues: No
Restrictions - Listed Building: No
Restrictions - Conservation Area: No
Restrictions - Tree Preservation Orders: None
Public right of way: No
Long-term area flood risk: No
Historical flooding: No
Flood defences: No
Coastal erosion risk: No
Planning permission issues: No
Accessibility and adaptations: None
Coal mining area: No
Non-coal mining area: Yes
All information is provided without warranty. Contains HM Land Registry data © Crown copyright and database right 2021. This data is licensed under the Open Government Licence v3.0.
The information contained is intended to help you decide whether the property is suitable for you. You should verify any answers which are important to you with your property lawyer or surveyor or ask for quotes from the appropriate trade experts: builder, plumber, electrician, damp, and timber expert.
AGENTS NOTES These details are meant as a guide only. Any mention of planning permission, loft rooms, extensions etc, does not imply they have all the necessary consents, building control etc. Photographs, measurements, floorplans are also for guidance only and are not necessarily to scale or indicative of size or items included in the sale. Commentary regarding length of lease, maintenance charges etc is based on information supplied to us and may have changed. We recommend you make your own enquiries via your legal representative over any matters that concern you prior to agreeing to purchase.
Important Information
- This is a Leasehold property.
- This Council Tax band for this property is: A
Property Ref: 5926_894625
Similar Properties
Richardson Walk, Torquay, TQ1 4FF
2 Bedroom Ground Floor Flat | £120,000
Taylor are now offering this well presented two bedroom ground floor purpose built flat for sale, being conveniently sit...
2 Bedroom Flat | £120,000
Here we have a well planned 2 bedroom flat located within the Warberry area of Torquay and within easy reach of the town...
McKay Avenue, Torquay, TQ1 4FD
2 Bedroom Flat | Offers Over £120,000
Taylors are now offering this ideal 2 bedroom apartment located in the desirable Torre Marine area of Torquay, being a s...
1 Bedroom Flat | £125,000
Set in the heart of the desirable and historic Chelston area of Torquay is this delightful 1 bedroom flat. Tucked away b...
2 Bedroom End of Terrace House | £128,500
A delightful two bed, end terrace, cottage style house, nestled on the fringe of Torquay town centre. Close by are the t...
Lower Warberry Road, Torquay, TQ1 1TN
2 Bedroom Flat | £129,950
Here we have a two bedroom second floor purpose built apartment located in the popular Warberries district of Torquay be...
How much is your home worth?
Use our short form to request a valuation of your property.
Request a Valuation

