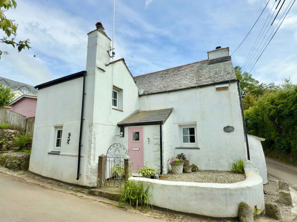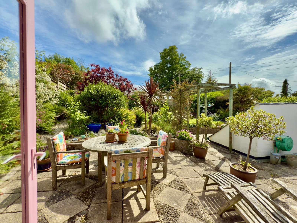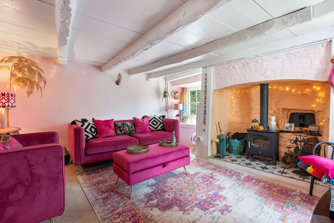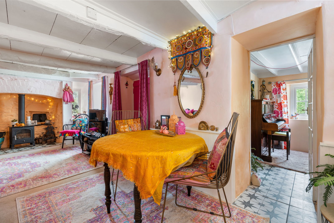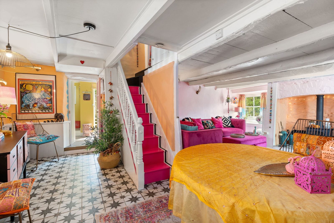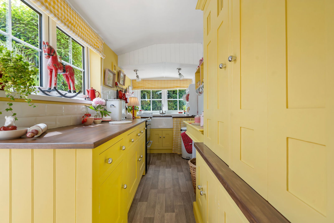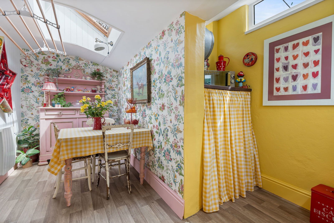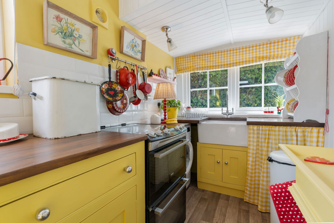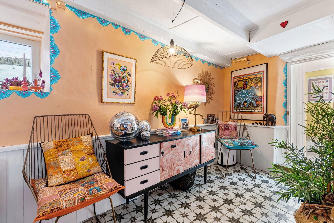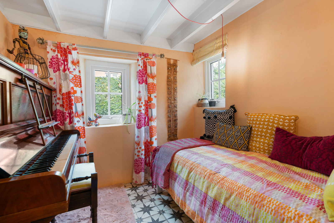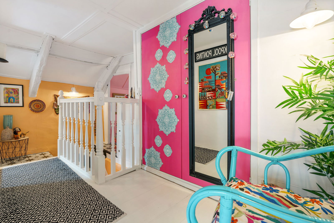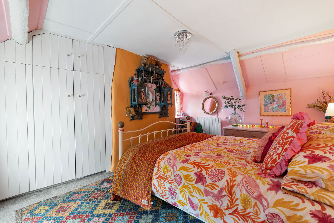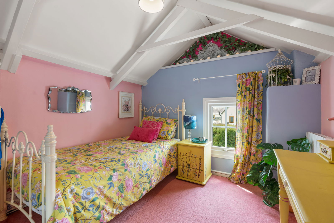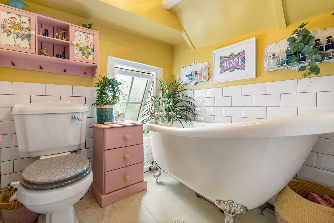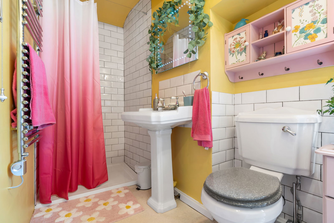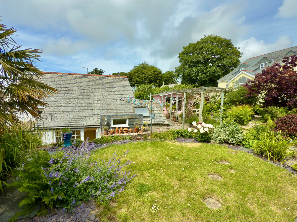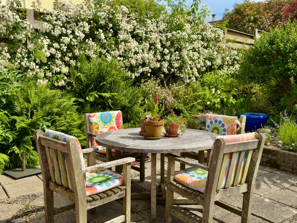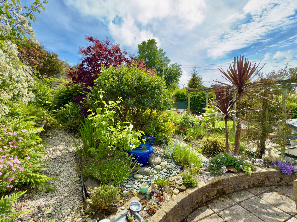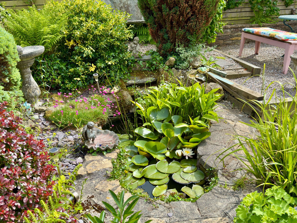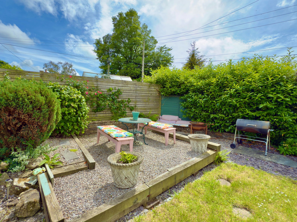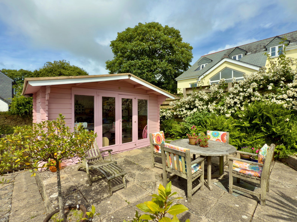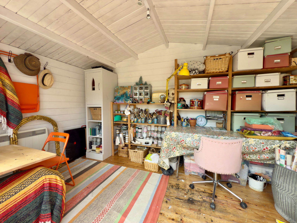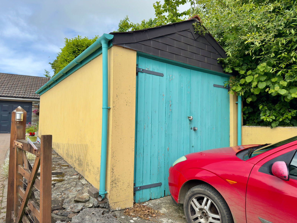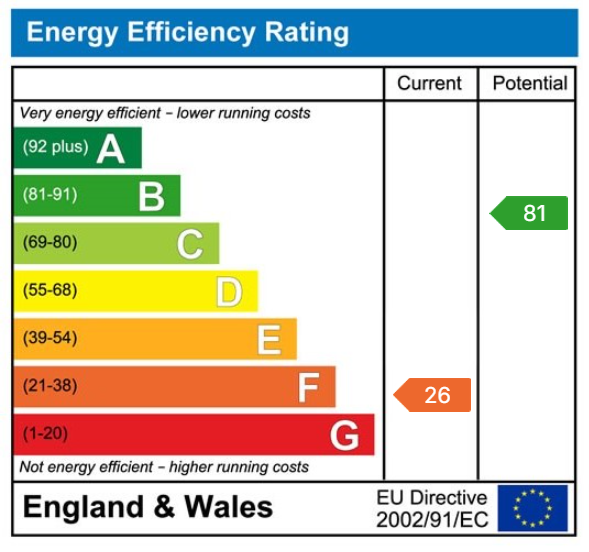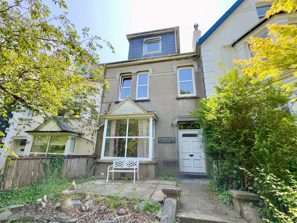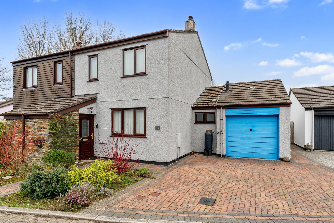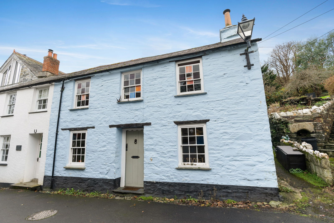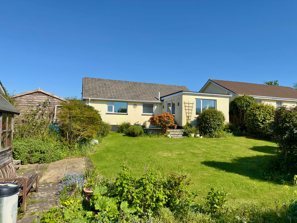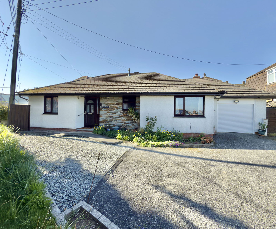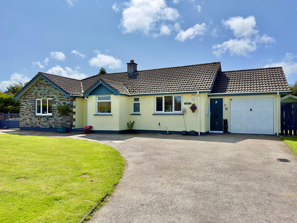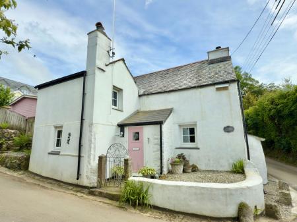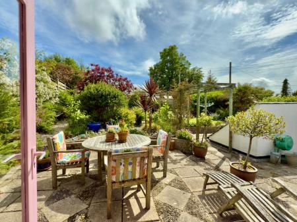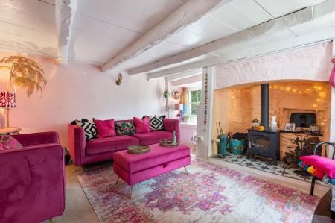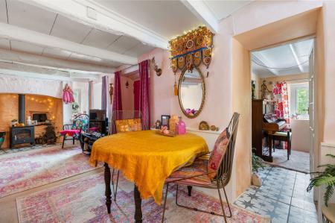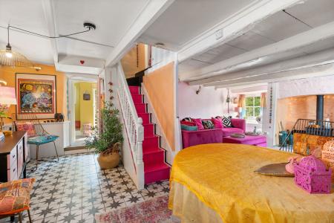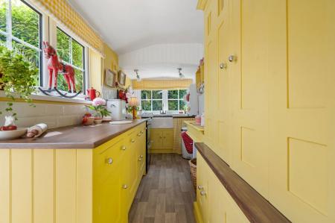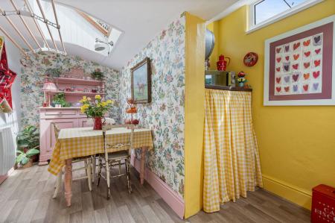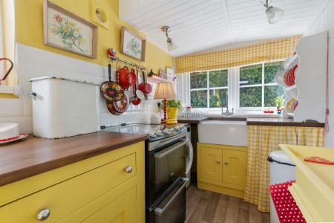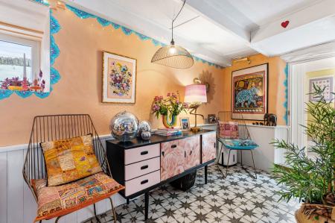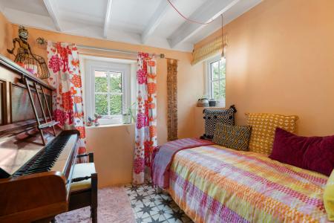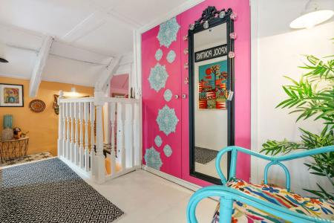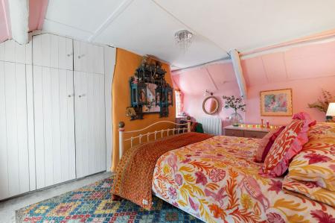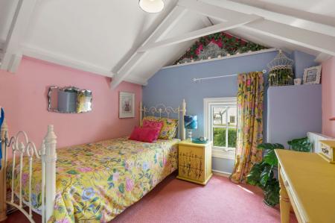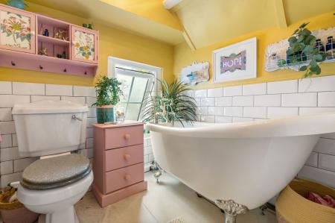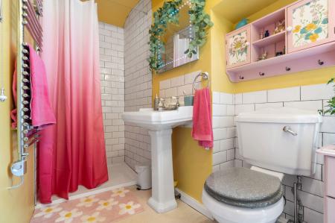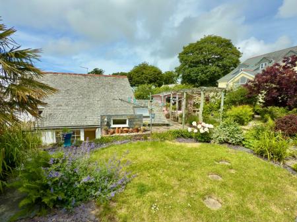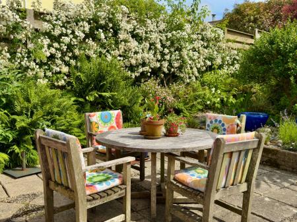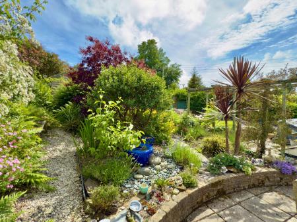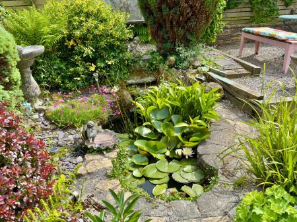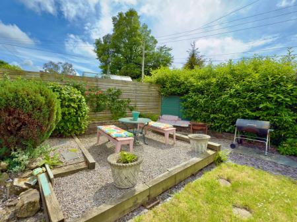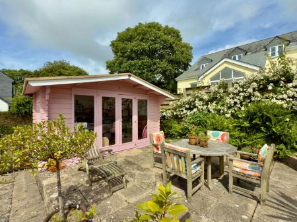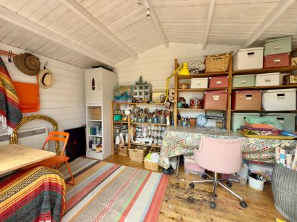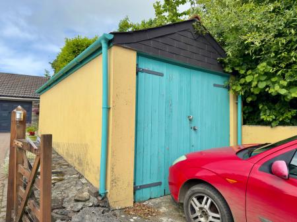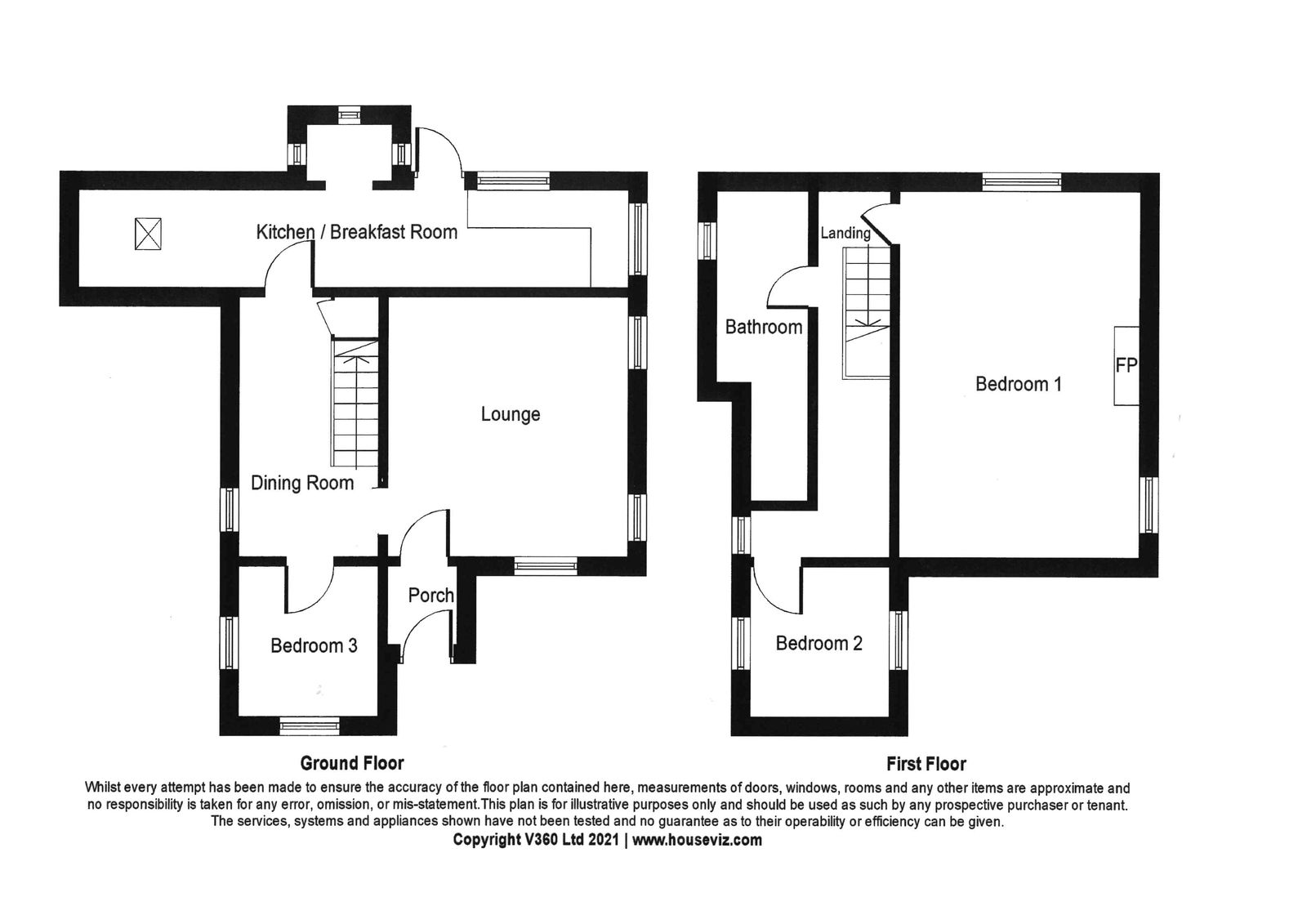- Lovely Character Cottage
- Modern Electric Heating Plus Woodburning Stove In Lounge
- Exposed Timber Beams In Many Rooms
- Attractive Kitchen/Breakfast Room With Triple Aspect
- Lovely Good Size Landscaped Gardens
- Garage & Parking
- Mostly UPVC Double Glazing
- No Onward Chain
3 Bedroom Detached House for sale in Treveighan
A traditional detached character cottage situated in this lovely hamlet location with garage and beautiful landscaped gardens. Freehold. Council Tax Band D. EPC rating F.
Treveighan Cottage is a fine example of a quirky Cornish cottage full of charm and character. Treveighan is a lovely small hamlet with the closest villages being St Teath and St Tudy with popular pubs, primary schools, churches and St Tudy has a fantastic community shop. The North Cornish coastline with its amazing range of beaches, bays and cliff walks is within a short drive of the property as well as the Camel Trail at Wenford Bridge.
The accommodation comprises with all measurements being approximate:-
UPVC Part Glazed Entrance Door
To
Entrance Porch
Cloaks hanging. Door leading to
Lounge - 4.19 m x 3.35 m min 4.06 m max
A lovely light dual aspect room with UPVC double glazed windows, open beamed ceiling, electric radiator, feature woodburning stove with cloam oven to side. Opening to
Dining Room - 4.22 m x 2.39 m average including stairs
Stairs off to first floor. Understairs storage cupboards. Beamed ceiling. Electric heater.
Bedroom 3 - 2.54 m x 2.24 m
Dual aspect UPVC double glazed windows. Built in cupboard housing hot water tank with hanging recess and shelving above. Beamed ceiling.
Kitchen/Breakfast Room
Kitchen area widening to breakfast room - 8.64 m x 1.65 m min 1.75 m max plus recess utility area - 1.22 m x 1.65 m
Space for tumble dryer with shelving over. 2 double glazed and one single glazed angular window to side. The kitchen breakfast room is a lovely light triple aspect room with large skylight and otherwise having UPVC windows and UPVC stable door to rear. Attractive fitted kitchen comprises a deep sink, solid timber worktop over and to sides, mixer tap, plumbing for washing machine and dishwasher, built in units with solid timber worktops, attractive tiled surrounds and display shelving. Electric heater.
First Floor
Stairs to
Landing
With built in cupboard. Exposed timber beams. Further built in double wardrobe/cupboard with hanging and shelving space. Side double glazed window.
Bedroom 2 - 3.0 m x 2.64 m
Electric heater. Dual aspect double glazed window. Exposed timber beams.
Bathroom
White suite comprising claw feet free standing bath with shower attachment. Low level w.c. Wash hand basin with sensor light mirror over and tiled surround. Fully tiled shower enclosure with Triton independent electric shower. Extractor fan. Heated towel rail.
Bedroom 1 - 4.27 m x 2.82 m
Again a light dual aspect room with UPVC double glazed windows. Access to roof space. Exposed timber beams. Electric heater. Feature corner built in cupboard with recess below and built in wardrobe with hanging and shelving space. Further built in shelved storage cupboard.
Outside
As can be seen on the photographs the property has beautiful landscaped gardens of good size to the side and rear comprising a lovely paved patio area with barbeque and seating area. Attractive pergola. Lawned area. Further seating area. Pond with waterfall and fountain. Higher lawn and various tree, shrub and flower borders. Attractive fencing to rear. Built in seating. Gate to front and side. Further chipping area to side with attractive granite features and corner chipping area adjacent to the main entrance door with feature granite gate posts and gate leading to the front. Outside light. Outside tap. Feature slate bench. Almost directly opposite is the
Garage - 5.79 m x 2.77 m
With concrete floor. Timber folding doors and pitched roof with Velux double glazed skylight window. Large garage shelving unit.
Additional parking directly in front of the garage.
Timber Garden Shed
Summerhouse - 2.44 m x 3.89 m
With light and power and electric heater.
Services
Mains water and electric are connected to the property. There is private drainage via a septic tank.
What3Words: ///Attic.Poetry.Village
For further information please contact our Wadebridge office.
Important Information
- This is a Freehold property.
- This Council Tax band for this property is: D
Property Ref: 193_1142149
Similar Properties
Fernleigh Road, Wadebridge, PL27
4 Bedroom Terraced House | £350,000
An exciting opportunity to purchase a substantial period townhouse converted into 4 self-contained apartments. Freehold...
Guineaport Parc, Wadebridge PL27
4 Bedroom Semi-Detached House | £350,000
A 4 bedroom semi-detached modern home located within this most favoured residential development alongside the River Came...
3 Bedroom Cottage | £350,000
A 3 bedroom character cottage with 2 reception rooms located in the heart of Boscastle. Freehold. Council Tax Band C. ...
2 Bedroom Bungalow | Guide Price £360,000
Situated in the quiet cul de sac of Meadow Head is this well presented 2 bedroom detached bungalow. Freehold. Council...
New Park Road, Wadebridge PL27
2 Bedroom Bungalow | £360,000
An individual detached 2 double bedroom bungalow with good size driveway, integral garage and very pleasant mature garde...
Otterham Station, Camelford, PL32
3 Bedroom Bungalow | £374,950
A spacious 3 double bedroom detached bungalow with plenty of parking, attached garage and good sized gardens situated j...
How much is your home worth?
Use our short form to request a valuation of your property.
Request a Valuation

