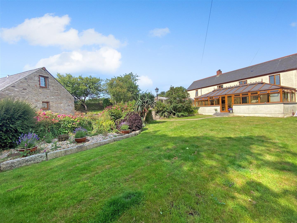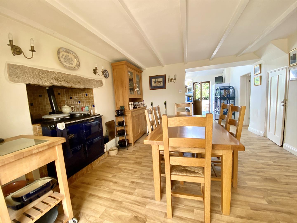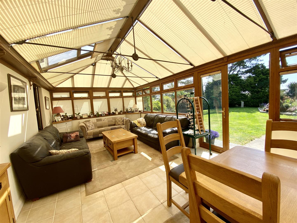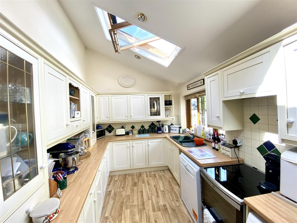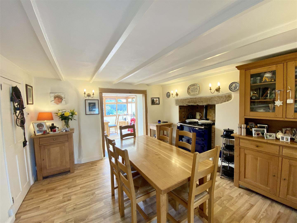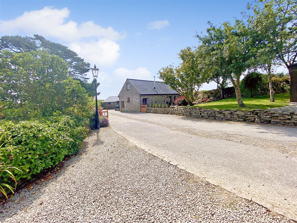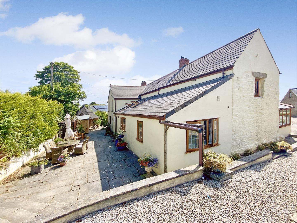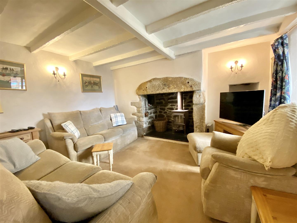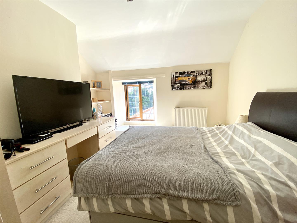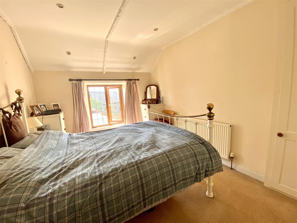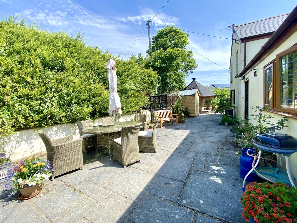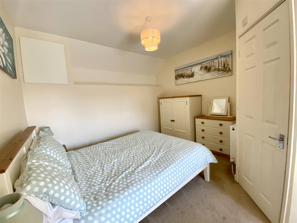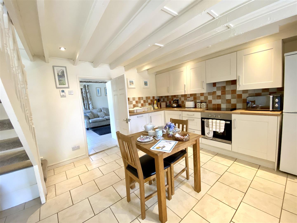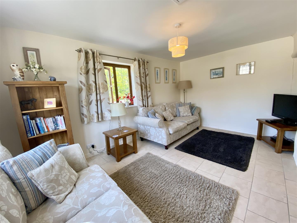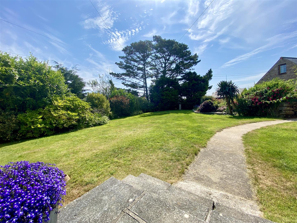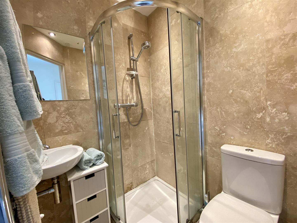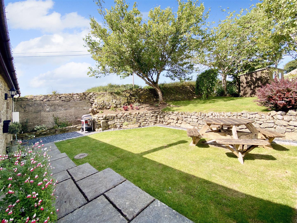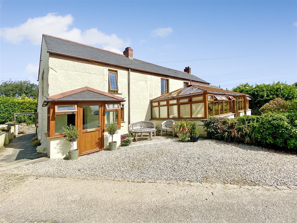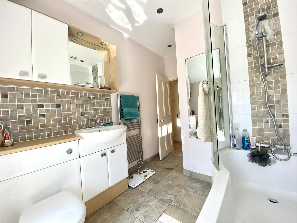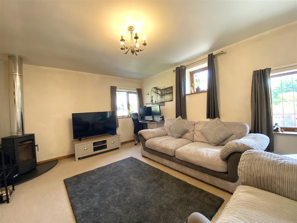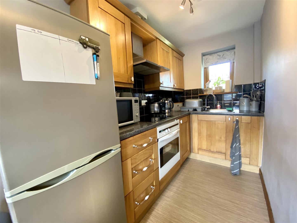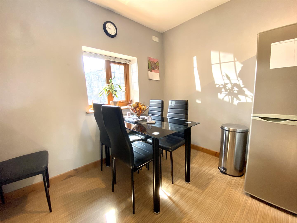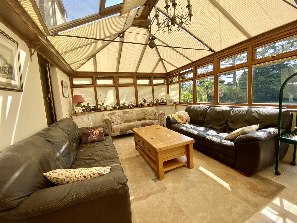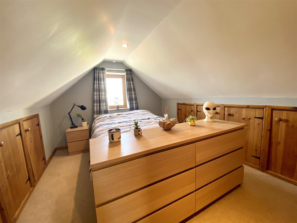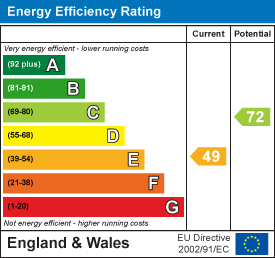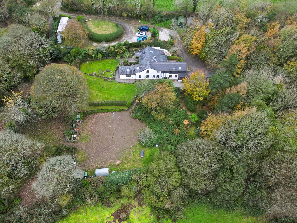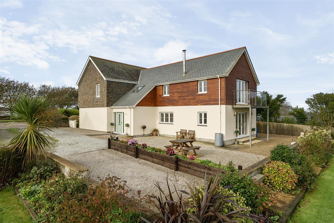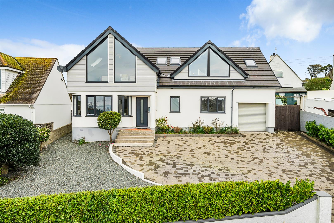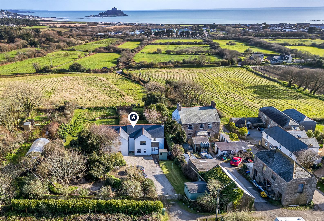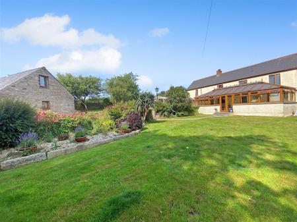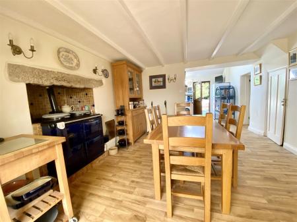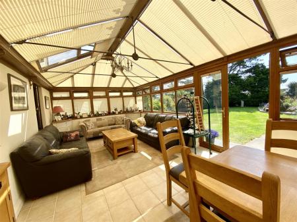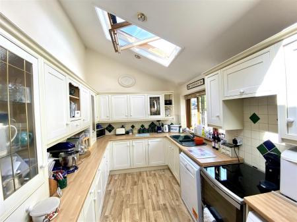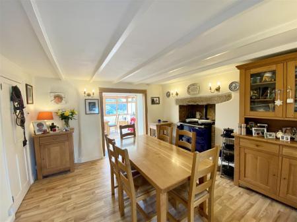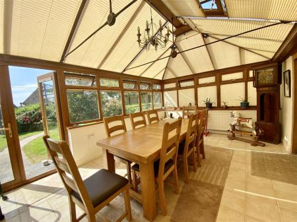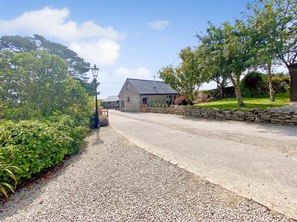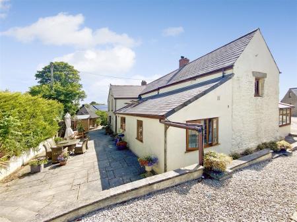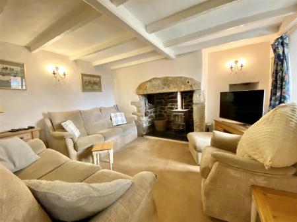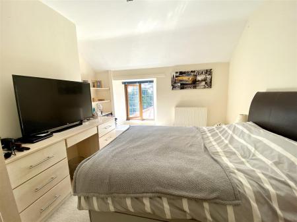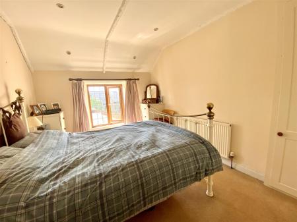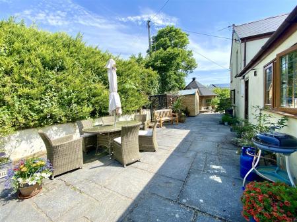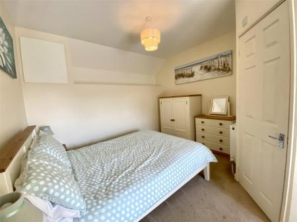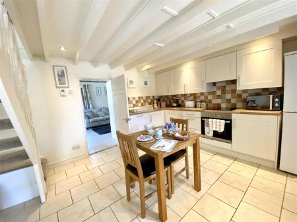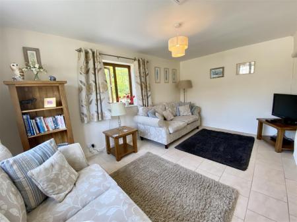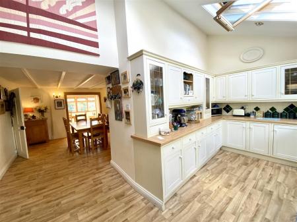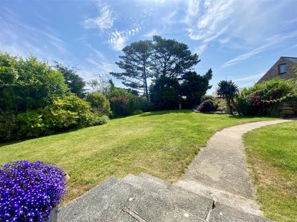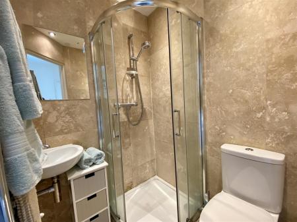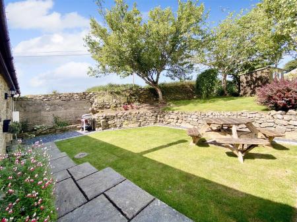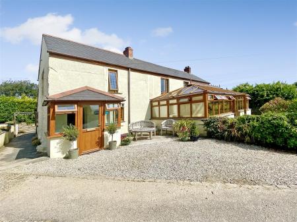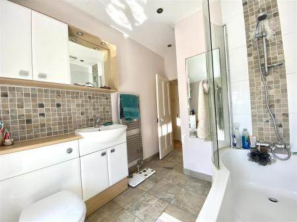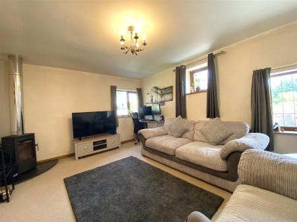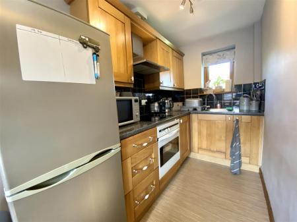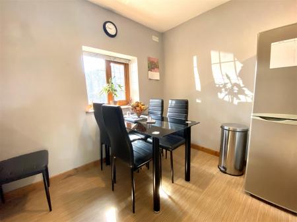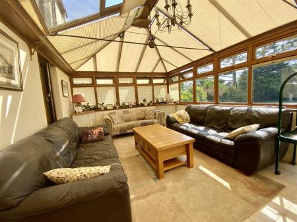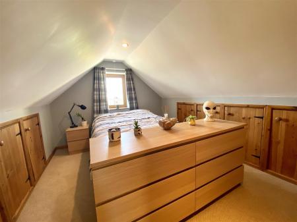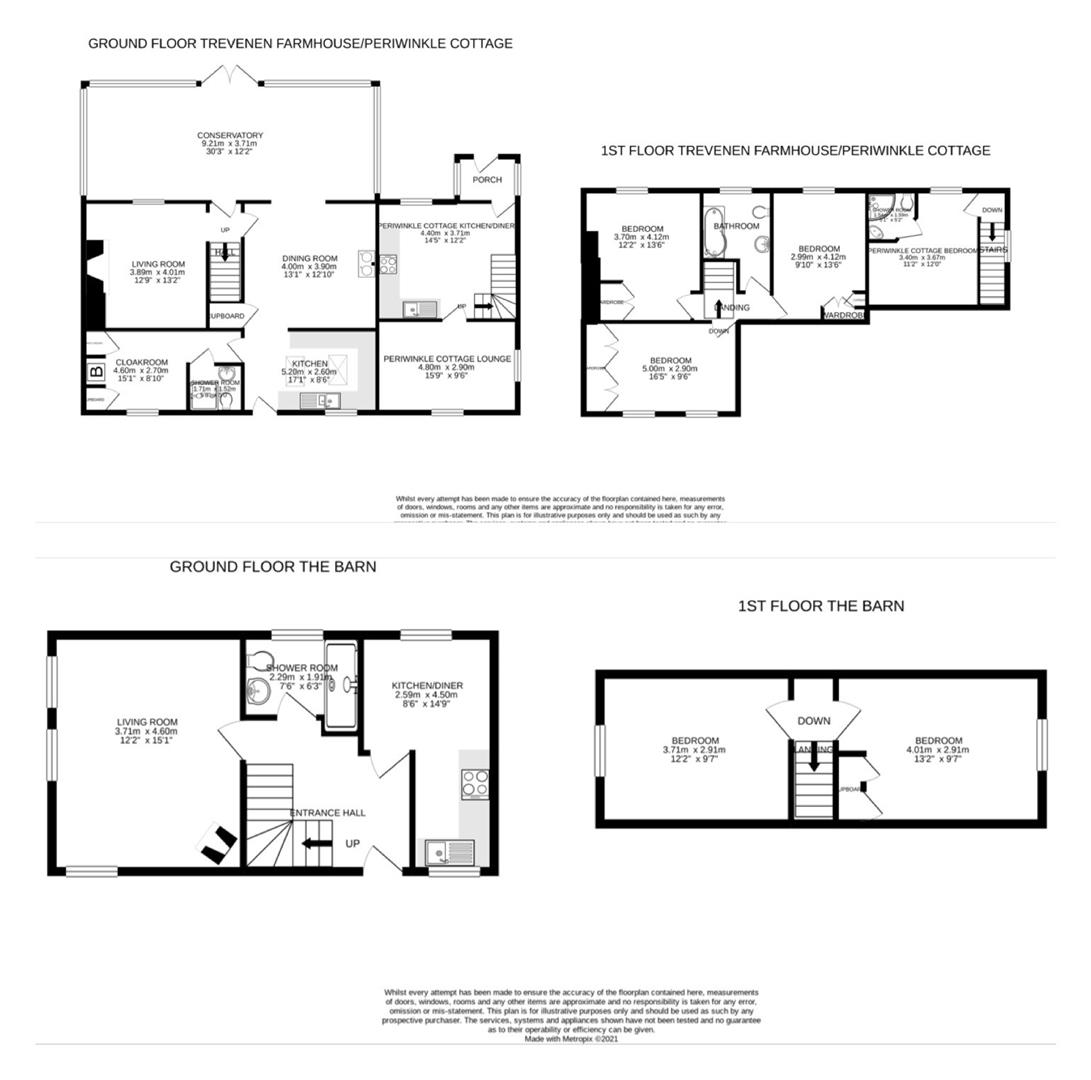- SUBSTANTIAL & VERSATILE PROPERTY
- MAIN FARMHOUSE OFFERING 3 BEDROOMS
- ADDITIONAL DETACHED 2 BED CONVERTED BARN & 1 BED COTTAGE
- USEFUL OUTBUILDINGS
- COTTAGES HAVE SUCCESSFUL TRACK RECORD FOR HOLIDAY/LONG TERM LETTING
- GARDENS WITH BARBEQUE HUT
- EPC RATINGS - FARMHOUSE - E - 49 PERIWINKLE COTTAGE - E - 39 THE BARN D - 66
- PERIWINKLE COTTAGE AND THE BARN COUNCIL TAX NOT APPLICABLE BOTH REGISTERED FOR BUSINESS RATES
4 Bedroom Detached House for sale in Trevenen, Helston
An outstanding opportunity to acquire this substantial and versatile property. The main farmhouse offers spacious and characterful three bedroom accommodation The property also features a detached two bedroom converted barn and a further one bedroom cottage currently utilised as a holiday let. The cottages have a successful track record for both long letting and holiday letting and offer a hugely flexible opportunity.
Guide Price - £900,000 -
Location - Trevenen is a hamlet located just south of Wendron between Helston and Mabe. A most central and convenient location offering excellent access to major towns such as nearby Helston as well as Falmouth and Truro the property is also well placed to access all of the surrounding Countryside as well as the nearby Coastline and the Helford River.
Accommodation -
The Farm House -
Ground Floor - Light filled accommodation comprising of a kitchen which opens onto a generous dining area with oil fired Aga which in turn opens onto a fabulous triple aspect sun room offering a huge amount of space and an attractive outlook onto the garden. A cosy lounge offering a traditional inglenook fireplace housing a wood burner and a useful additional room, primarily used by the present vendors as a boot room but also utilised as an occasional bedroom with adjoining shower room.
First Floor - The first floor offers three double bedrooms with the front two bedrooms enjoying an attractive rural outlook as well as a spacious family bathroom.
Gardens - To the immediate rear of the farmhouse is a large attractive patio area with water connected and a super barbecue lodge featuring a central fire/grill area with seating around and leaded light windows. The gardens continue down the side of the property with the main lawned gardens being located to the front, well stocked with established beds and borders, mature trees and shrubs.
Periwinkle Cottage - Currently run as a success Air B&B by the present vendors Periwinkle cottage adjoins the farmhouse and offers an entrance porch leading to a light and airy kitchen/breakfast room with stairs rising to the first floor and door to the dual aspect lounge. The first floor offers a spacious and airy double bedroom with fully tiled en-suite shower room.
Externally there is a pretty seating area to the front of the property and gravelled off road parking.
The Barn - Presented to an excellent standard throughout the barn enjoys a large parking area for several vehicles to the rear of the property where there is also located a useful outbuilding with power and light connected and space and plumbing for a washing machine. To the front of the property is a pretty and well maintained garden.
The accommodation comprises of an entrance hall giving access to all ground floor rooms with stairs rising to the first floor. There is a well fitted traditional style kitchen/breakfast room, a generous yet cosy sitting room with log burner set on a honed granite hearth and a contemporary shower room. The first floor offers a landing with eaves storage giving access to two double bedrooms, both offering eaves storage with one of the bedrooms enjoying particularly lovely countryside views.
Outbuildings - Tack/Feed Room - 24'2 x 12'10 (7.37m x 3.91m) with power, light and water connected.
Store - 12'4 x 10'11 (3.76m x 3.33m) a useful further store immediately adjacent to the tack room.
Subject to any necessary consents being obtained the tack room and store may well offer potential for conversion.
Services - Mains water and electricity. Private drainage.
Trevenen Farmhouse - oil fired central heating
Periwinkle Cottage - electric central heating
The Barn - electric night storage heating
All properties have separate meters and share the private drainage which is a septic tank located in the front garden of the farmhouse.
Farmhouse Council Tax Band D
Periwinkle Cottage - Council Tax Band not applicable registered for Business Rates
The Barn - Council Tax Band not applicable registered for Business Rates
Anti Money Laundering Regulations - Purchasers - It is a legal requirement that we receive verified ID from all buyers before a sale can be instructed. We ask for your cooperation on this matter to ensure there is no unnecessary delay in agreeing a sale. We will inform you of the process once your offer has been accepted.
Proof Of Finance - Purchasers - Before agreeing a sale, we will require proof of your financial ability to purchase. Again, we ask for your cooperation on this matter to avoid any unnecessary delays in agreeing a sale and we will inform you of what we require prior to agreeing a sale.
Important information
Property Ref: 23459_32790578
Similar Properties
Rural Property with income streams, Millpool
7 Bedroom Detached House | Guide Price £895,000
Dreaming of a rural retreat with a flexible income stream? Enjoying a blissfully quiet spot surrounded by it's own land...
5 Bedroom Detached House | Guide Price £850,000
Welcome to a truly remarkable residence - a magnificent, large, light, and airy detached property that encapsulates the...
4 Bedroom Detached House | Guide Price £850,000
An exceptional opportunity to purchase a stunning 'Grand Designs' style property which enjoys outstanding views of St Mi...
FLEXIBLE COUNTRY RESIDENCE, GILLY GABBEN
6 Bedroom Barn Conversion | Guide Price £950,000
This stunning country residence has so much to offer and is the perfect combination of style, comfort, and convenience h...
AMAZING MODERN HOME, PORTHLEVEN
4 Bedroom Bungalow | Guide Price £950,000
Welcome to this stunning four bedroom detached house which epitomizes luxury living with its impeccable finish and thoug...
STUNNING HOUSE, AMAZING VIEWS -TREGARTHEN
4 Bedroom Detached House | Guide Price £950,000
Nestled amidst the picturesque landscape, this remarkable detached house offers an idyllic retreat for those seeking tra...
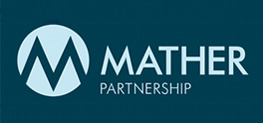
The Mather Partnership (Helston)
Helston, Cornwall, TR13 8AA
How much is your home worth?
Use our short form to request a valuation of your property.
Request a Valuation
