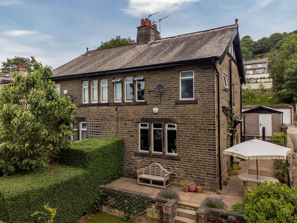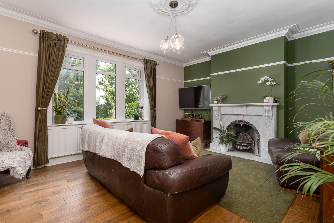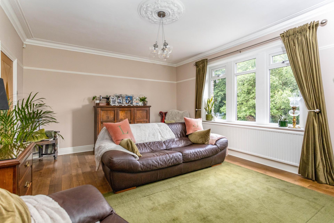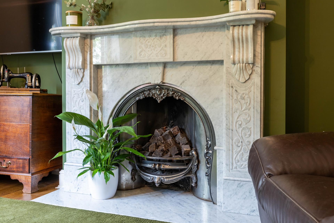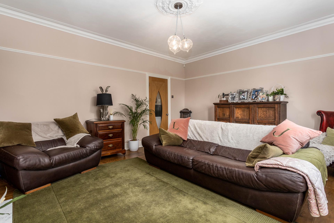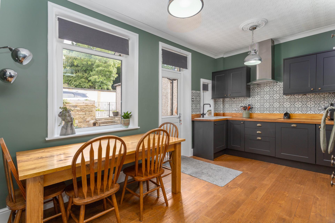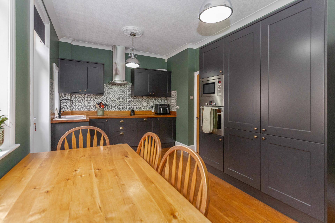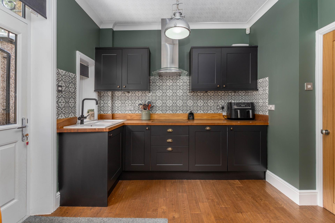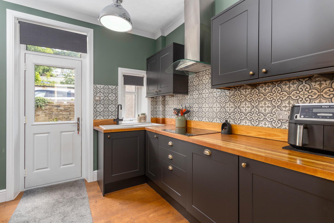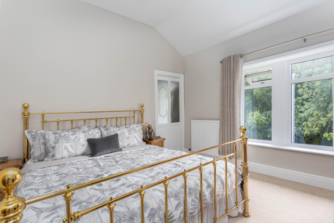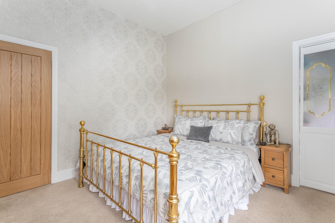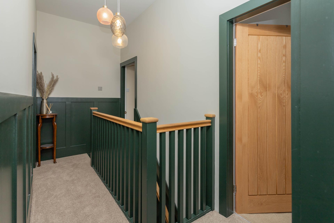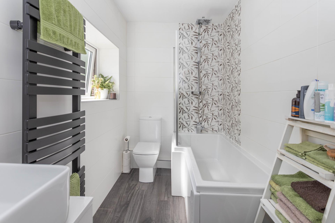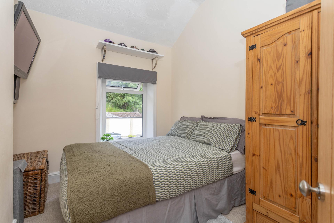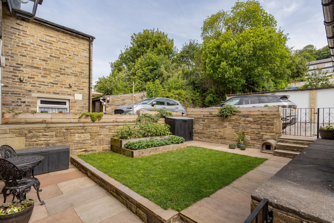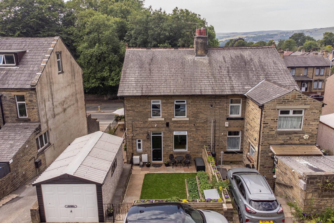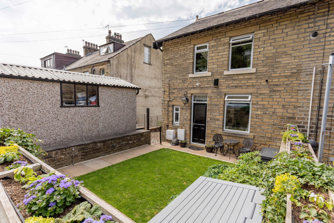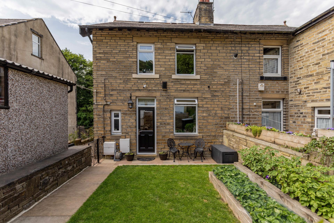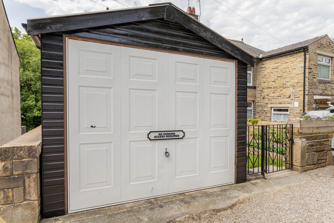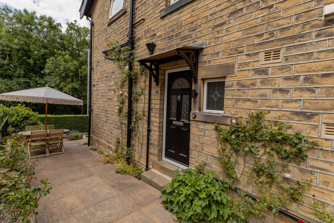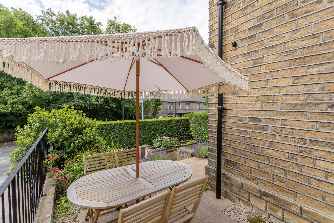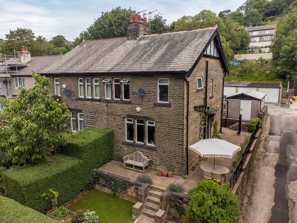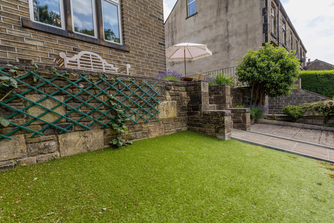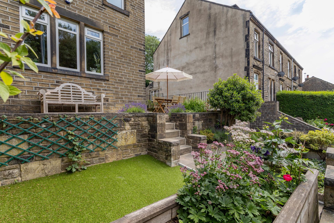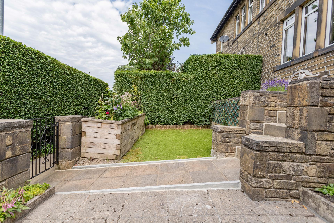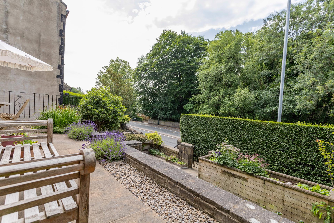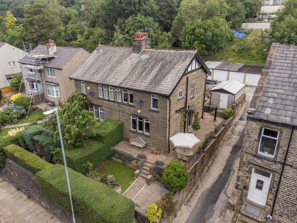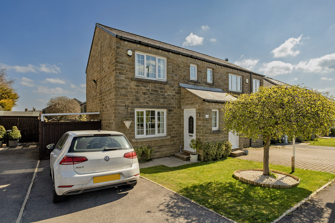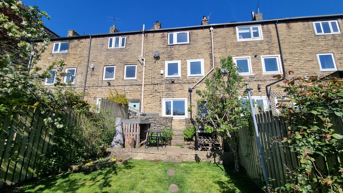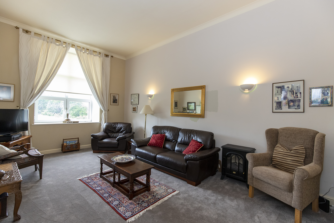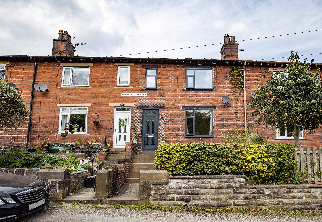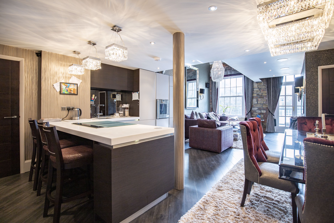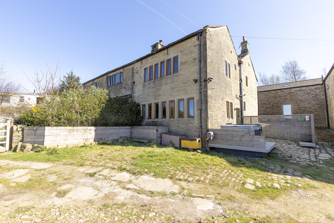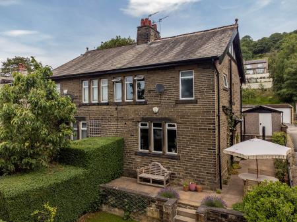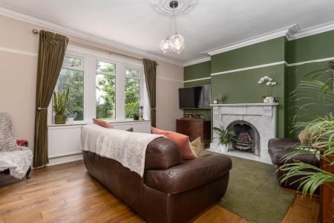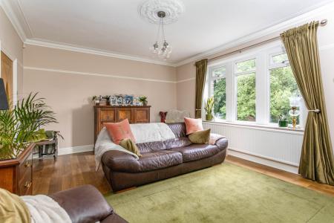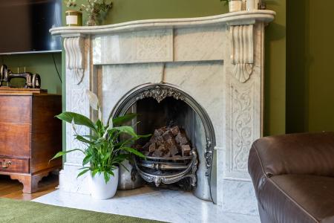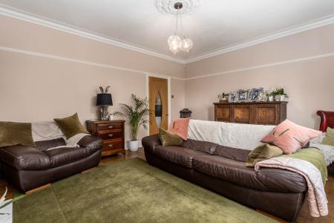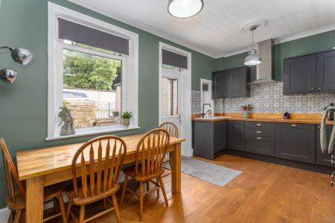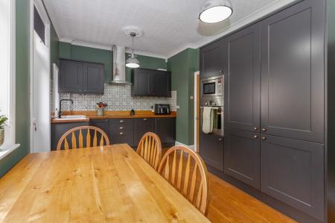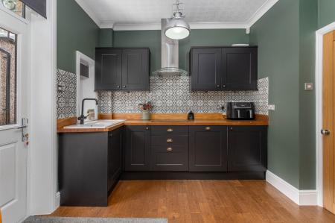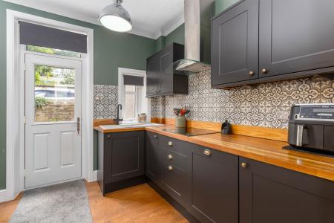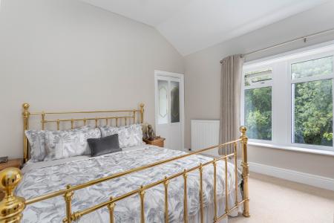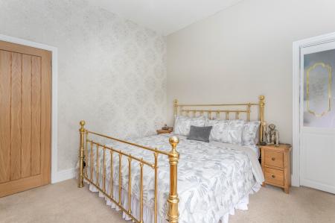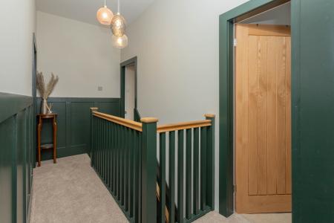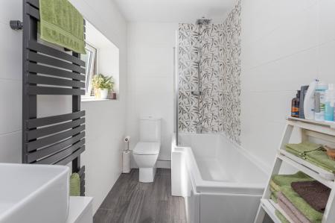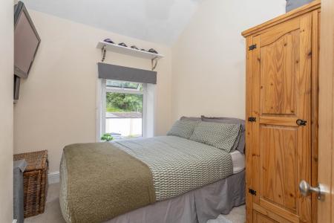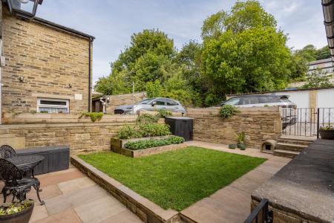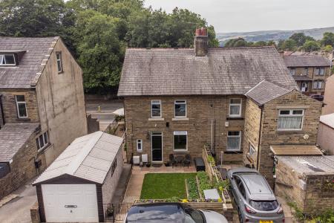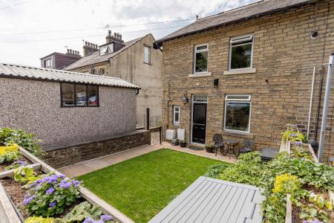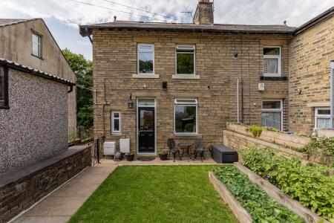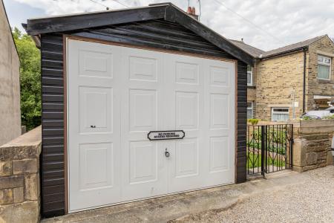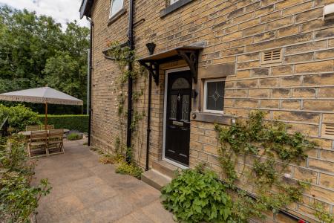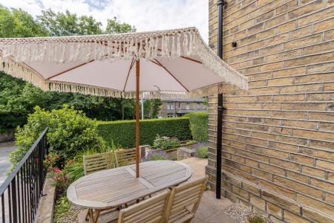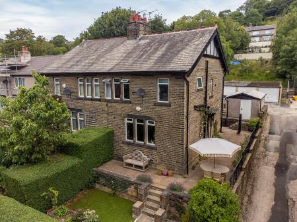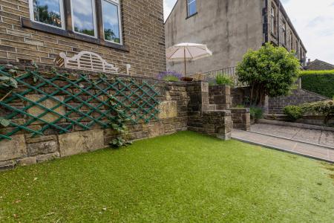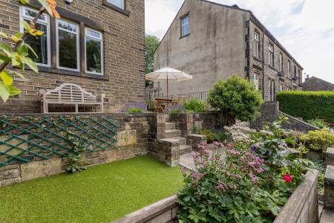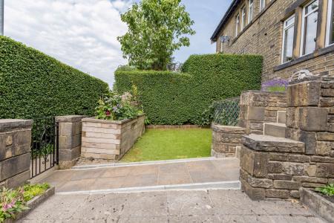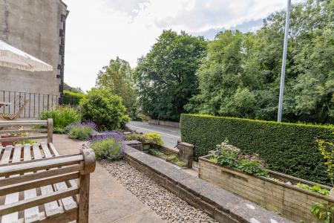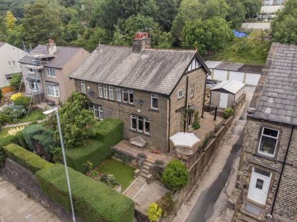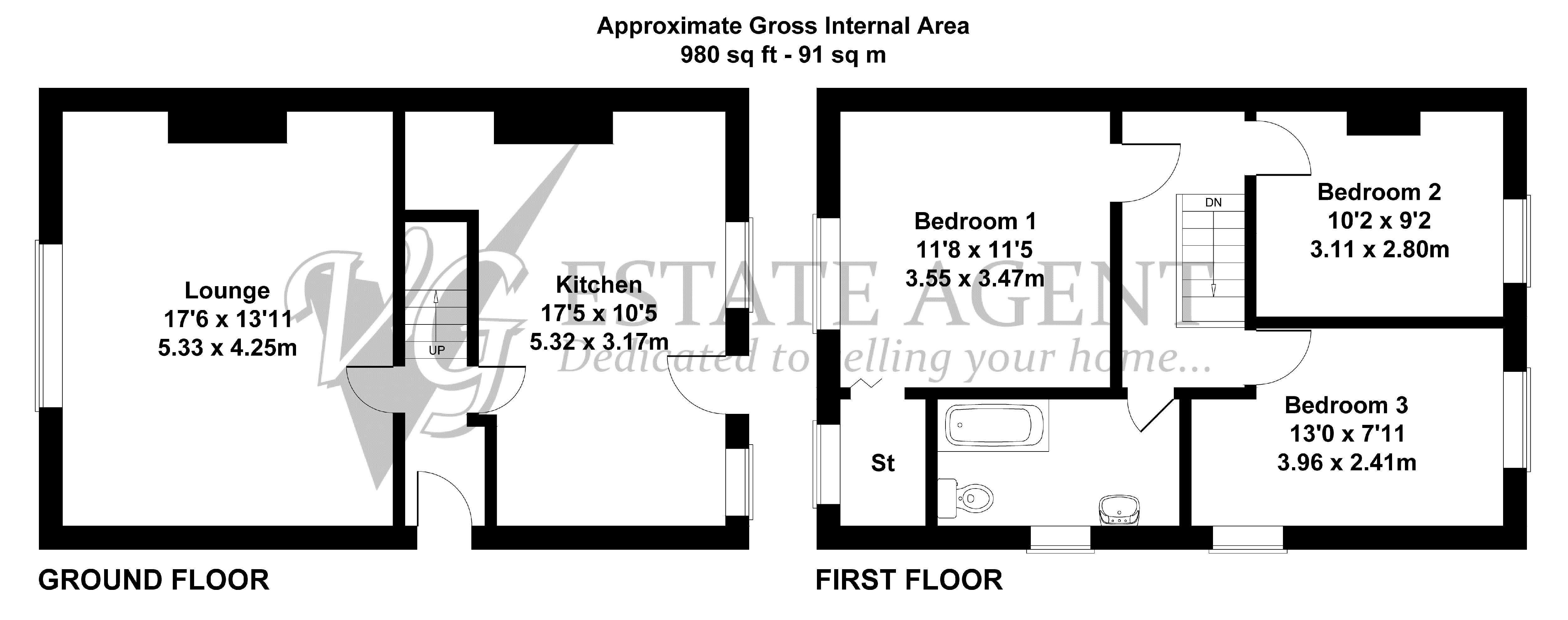- FULLY REFURBISHED THREE-BEDROOM SEMI-DETACHED HOME
- SPACIOUS LIVING ROOM WITH GAS FIREPLACE AND LARGE WINDOW
- MODERN KITCHEN WITH DINING SPACE AND INTEGRATED APPLIANCES
- THREE BEDROOMS INCLUDING PRINCIPAL WITH WALK-IN WARDROBE
- STYLISH BATHROOM WITH SHOWER OVER BATH
- FRESH DÉCOR, GAS HEATING, AND DOUBLE GLAZING THROUGHOUT
- ELEVATED PLOT WITH FRONT AND ENCLOSED REAR GARDENS
- DETACHED GARAGE IDEAL FOR STORAGE OR WORKSHOP USE
- CLOSE TO SHOPS, SCHOOLS, TRANSPORT LINKS AND AMENITIES
- FREEHOLD PROPERTY IN A POPULAR RESIDENTIAL LOCATION
3 Bedroom House for sale in Trimmingham
Following a recent thorough redecoration to a high standard, this beautifully presented three-bedroom semi-detached home offers stylish, modern living in an area boasting convenient links and local amenities.
Featuring a brand new contemporary kitchen with integrated appliances, a spacious living room, and a sleek family bathroom, the property is ready to move straight into. The property boasts three bedrooms, with the main bedroom benefiting from a walk-in wardrobe.
Outside, you'll find well-maintained front and rear gardens, off-road parking, and a detached garage.
Ideally located with excellent road and rail links nearby, this home is perfect for families, first-time buyers, or commuters seeking space, convenience, and style.
INTERNAL
This beautifully refurbished three-bedroom semi-detached home offers stylish, move-in ready living throughout. The spacious living room features a gas fireplace and a large front-facing window, creating a bright and welcoming space.
The brand new kitchen is fitted with a mix of base units with oiled wooden worksurfaces and full height cupboards, integrated appliances, and stylish modern finishes and boasting room for family dining and entertaining. Upstairs, you’ll find three bedrooms include a principal with walk-in wardrobe. The contemporary family bathroom boasts a white suite, including shower over bath. Fresh décor, gas central heating, and double glazing ensure modern comfort throughout.
EXTERNAL
Occupying an elevated position, this home features well-maintained gardens to both the front and rear, offering ideal spaces for relaxing or entertaining. The rear garden is fully enclosed, providing privacy and security—perfect for children or pets. There is also a detached garage for additional storage or workshop use. The home’s exterior is well presented, matching the stylish and fresh interior, and making an excellent first impression.
LOCATION
Conveniently situated in a popular residential area, the property benefits from excellent transport links, including nearby road networks and accessible rail connections—ideal for commuters. Local amenities such as shops, schools, parks, and leisure facilities are all within easy reach, making this a practical choice for families and professionals alike.
SERVICES
Connected to mains services throughout, the boiler is located in the third bedroom,
TENURE
Freehold.
DIRECTIONS
From Ripponden take the Halifax Road to Sowerby Bridge and proceed through to King Cross. Just before the King Cross traffic lights turn left into Burnley Road and proceed through the next traffic lights. Continue for approximately 1 mile, the property will be found on the right hand side of the road.
IMPORTANT NOTICE
These particulars are produced in good faith, but are intended to be a general guide only and do not constitute any part of an offer or contract. No person in the employment of VG Estate Agent has any authority to make any representation of warranty whatsoever in relation to the property. Photographs are reproduced for general information only and do not imply that any item is included for sale with the property. All measurements are approximate. Sketch plan not to scale and for identification only. The placement and size of all walls, doors, windows, staircases and fixtures are only approximate and cannot be relied upon as anything other than an illustration for guidance purposes only.
MONEY LAUNDERING REGULATIONS
In order to comply with the ‘Money Laundering, Terrorist Financing and Transfer of Funds (Information on the Payer) Regulations 2017’, intending purchasers will be asked to produce identification documentation and we would ask for your co-operation in order that there will be no delay in agreeing the sale.
Entrance Hall
Living Room
17' 6'' x 13' 11'' (5.33m x 4.25m)
Dining Room/Kitchen
17' 5'' x 10' 5'' (5.32m x 3.17m)
First Floor Landing
Principal Bedroom
11' 8'' x 11' 5'' (3.55m x 3.47m)
Bedroom 2
10' 2'' x 9' 2'' (3.11m x 2.80m)
Bedroom 3
13' 0'' x 7' 11'' (3.96m x 2.41m)
Important Information
- This is a Freehold property.
Property Ref: EAXML10441_12694130
Similar Properties
10 Stonelea, Barkisland HX4 0HD
2 Bedroom House | Asking Price £255,000
Located on this sought after quiet residential cul-de-sac in the centre of Barkisland, this stone-built detached home of...
127 Rochdale Road, Ripponden HX6 4JU
2 Bedroom House | Asking Price £250,000
This delightful cottage is situated within a mile of Ripponden village and commands superb far-reaching views across the...
87 Rishworth Mill, Rishworth, HX6 4RZ
2 Bedroom Apartment | Asking Price £250,000
This beautiful penthouse apartment boasts generously proportioned accommodation with more than 1,500 sq.ft of living spa...
4 Whiteley Terrace. Ripponden, HX6 4EZ
3 Bedroom House | Offers Over £270,000
This deceptively spacious THREE bed mid terrace property is located on Bar Lane and enjoys peaceful woodland views whils...
25 Calder, Barkisland Mill, Barkisland, HX4 0HG
3 Bedroom Apartment | Asking Price £300,000
One of the most luxuriously appointed duplex apartments in this award-winning mill complex, definitely has the WOW facto...
Bankhall Dairy, Bank Hall Farm, Barkisland, HX4 0EW
2 Bedroom Cottage | Offers in region of £300,000
Dating back to 1604 this Grade II Listed attached cottage enjoys a delightful rural location with panoramic views in a s...

VG Estate Agent (Ripponden)
Halifax Road, Ripponden, West Yorkshire, HX6 4DA
How much is your home worth?
Use our short form to request a valuation of your property.
Request a Valuation
