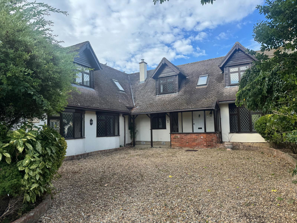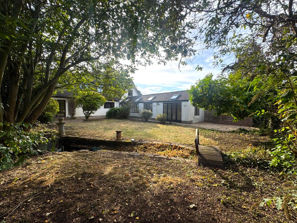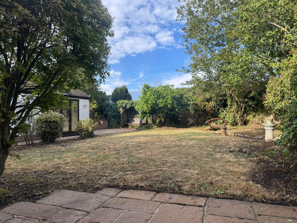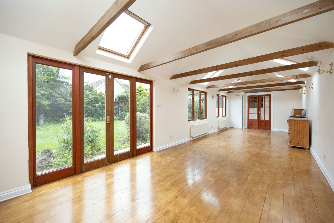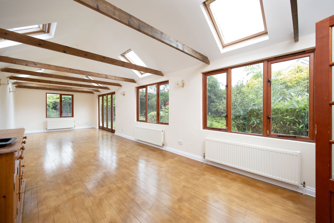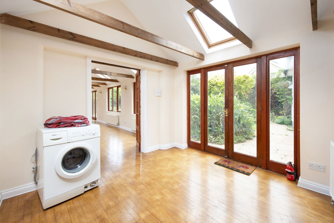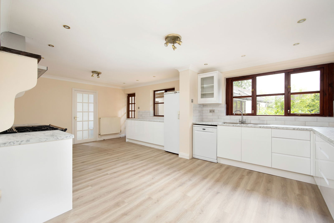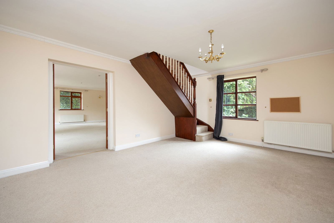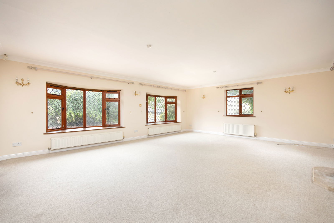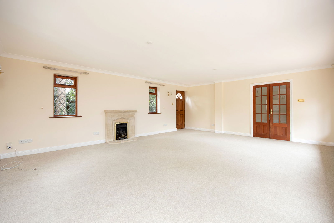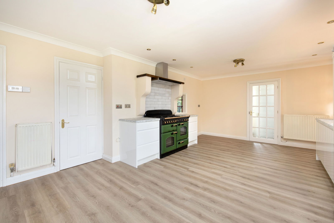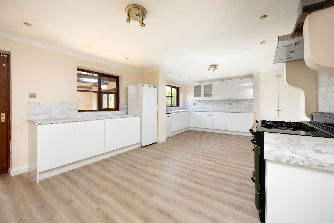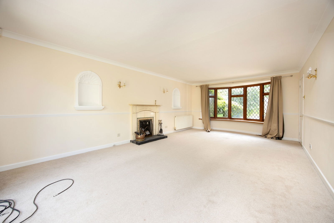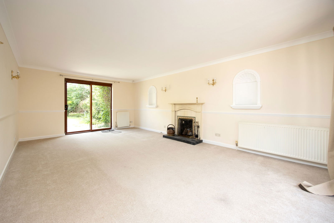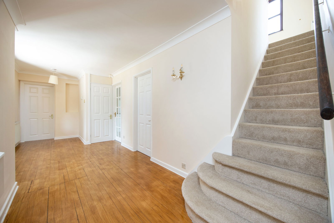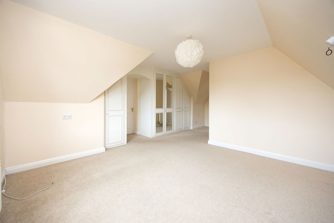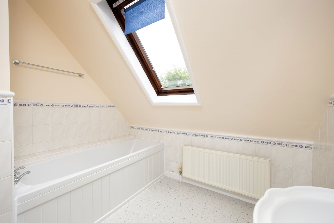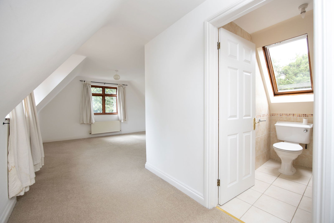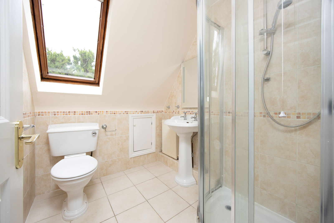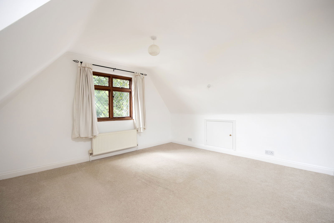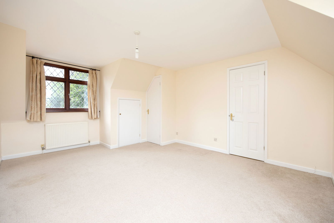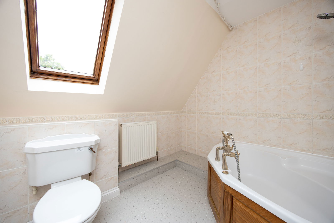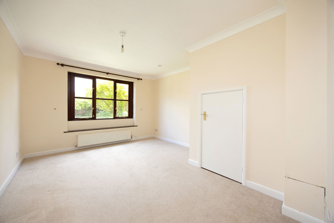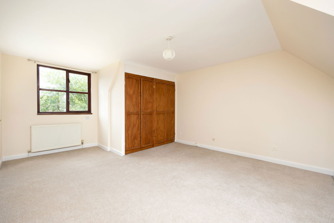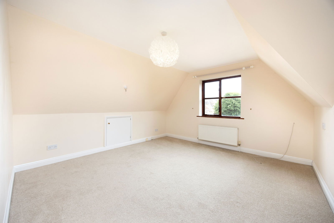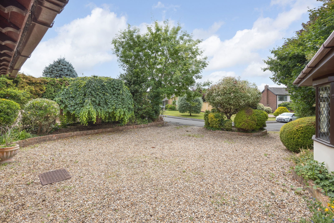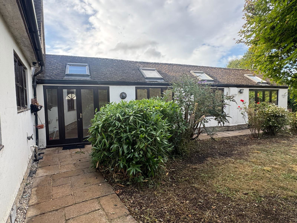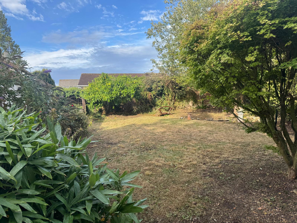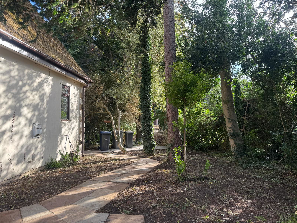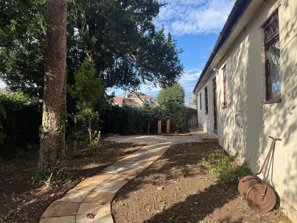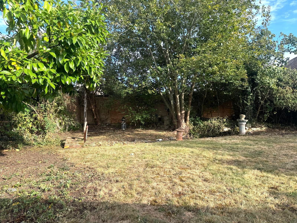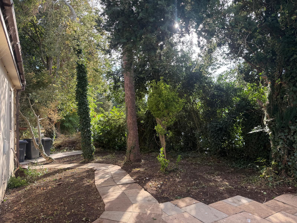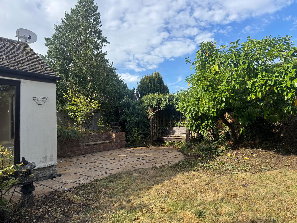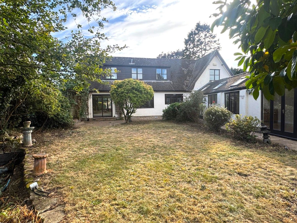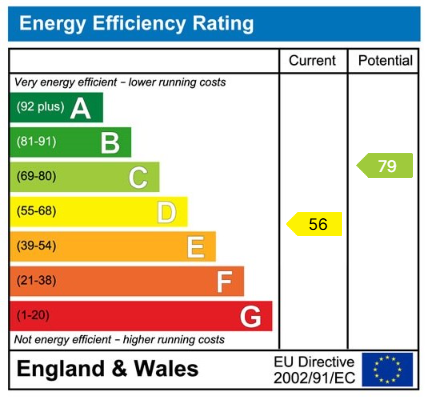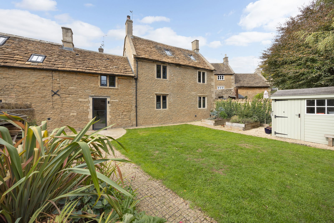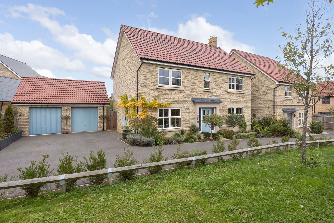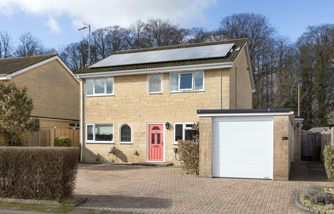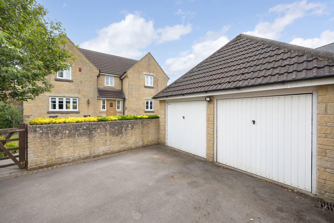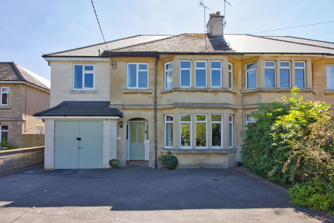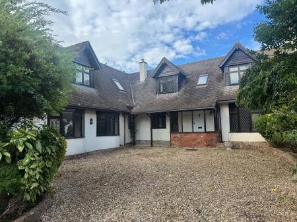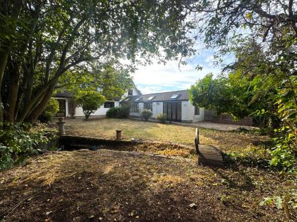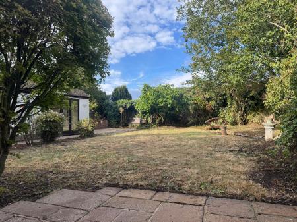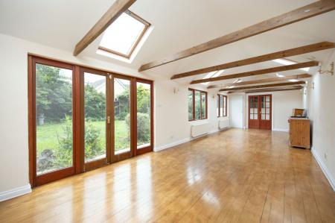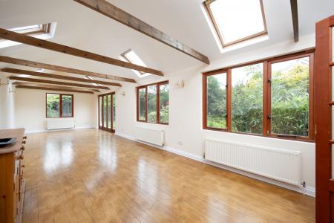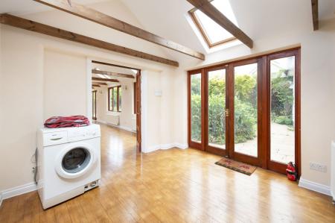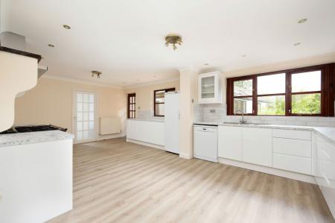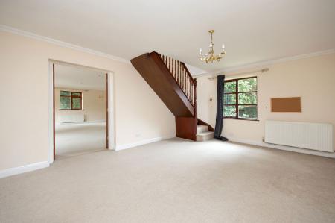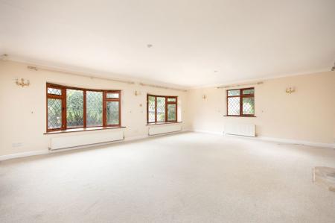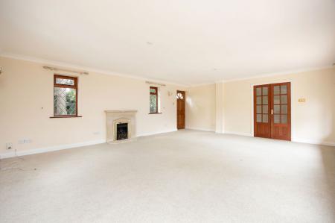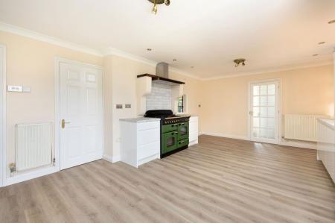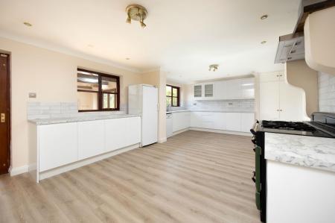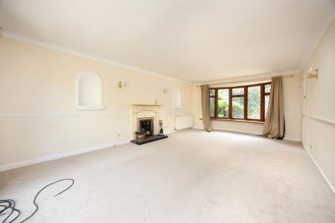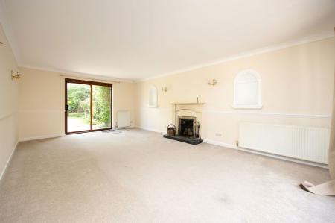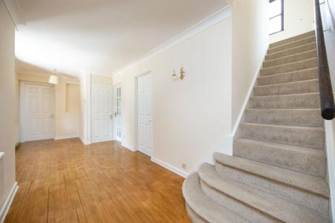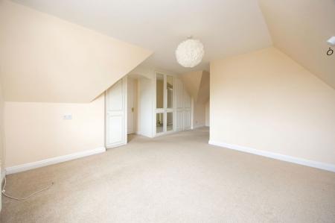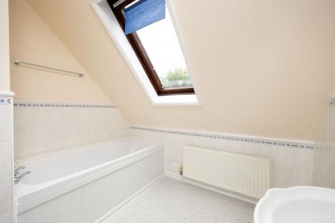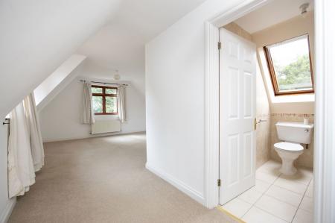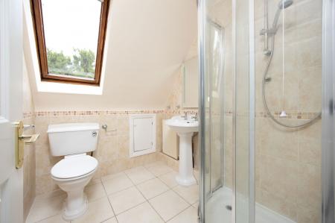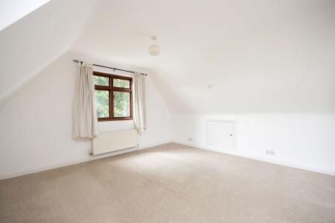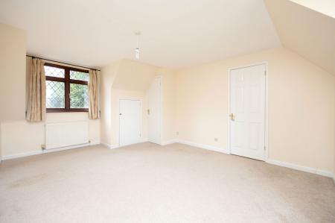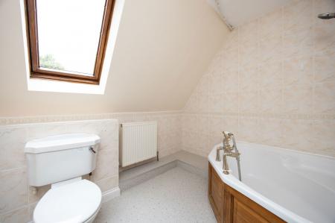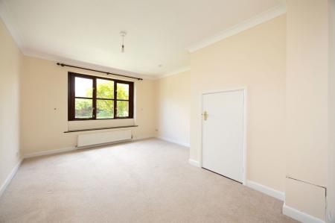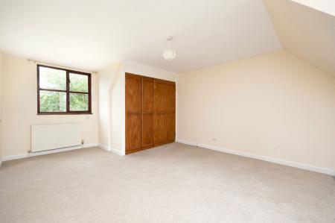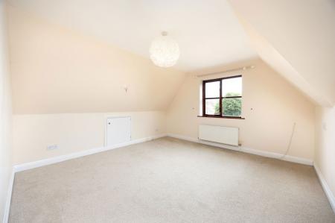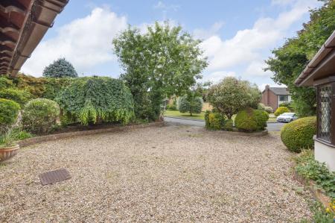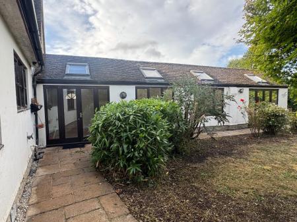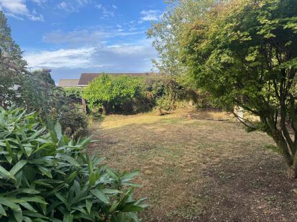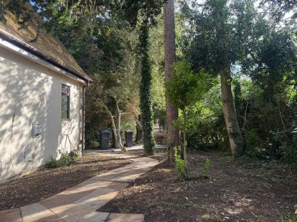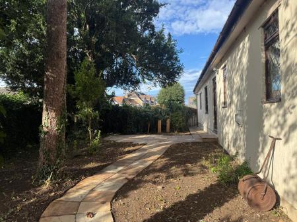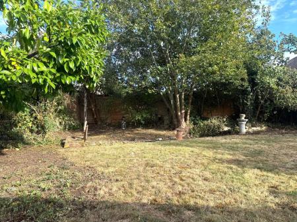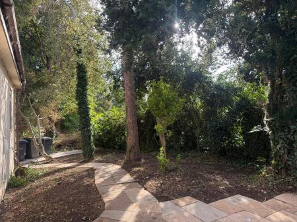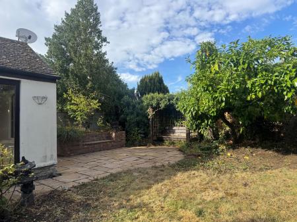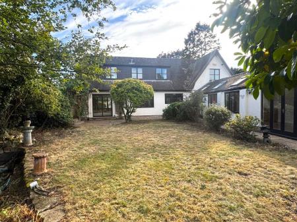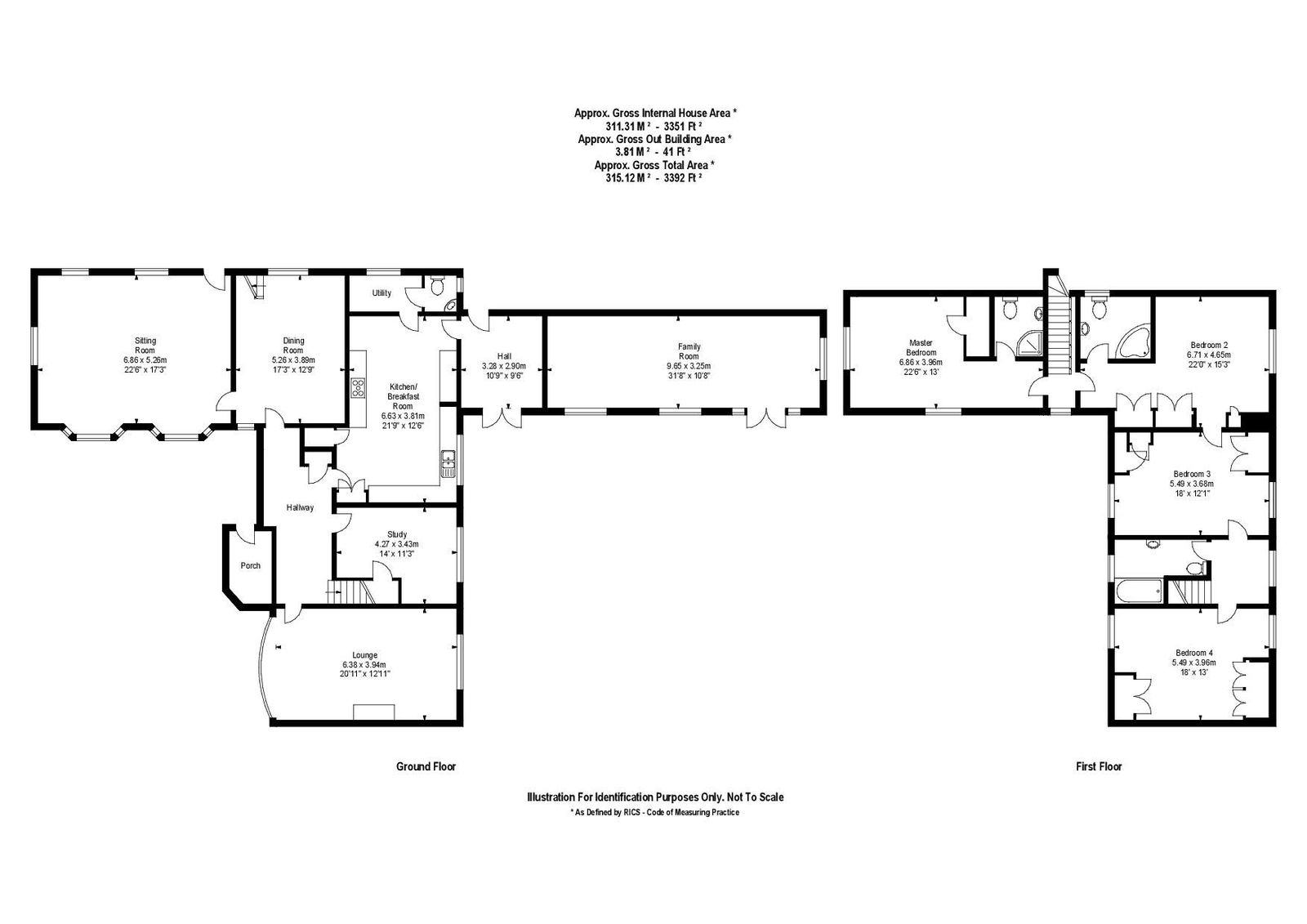- Generous private gravel driveway plus glorious private rear garden
- Spacious family bathroom plus two well-appointed en suites
- Four notably large and light bedrooms with in built storage on first floor
- Stunning 31' family room / studio with vaulted ceilings and flexible independent access
- Large bay-fronted lounge / play room / downstairs bedroom with fireplace and sliding doors to garden
- Sizeable downstairs study
- New kitchen / breakfast room with utility and cloaks plus a separate well-proportioned dining room
- Triple aspect 22' bay-fronted sitting room with working gas fireplace
- Porch, large reception hallway with wooden floors, and additional boot room
- Substantial detached house offering over 3300 square feet of versatile accommodation - Ideal for multigenerational living and WFH
4 Bedroom Detached House for sale in Trowbridge
Positioned on a peaceful and highly sought-after cul-de-sac just off the prestigious Victoria Road in Trowbridge, this substantial detached home offers a notably versatile 3,300 square feet of living space, within sizeable and well-maintained enclosed level gardens. Offered for sale with no onward chain, this house possesses generously-proportioned accommodation over two floors, making it capable of supporting those who desire multi-generational living, as well as those who may have heavy work-from-home requirements.
At the front of the house, a Porch allows plenty of space for busy households to kick off the shoes and store the coats, leading through into a wide and welcoming entrance hall featuring wooden flooring. There are five sizeable reception rooms to enjoy on the ground floor, including double bay-fronted 22' sitting room with a working gas fireplace set within a charming stone surround - This inviting space can often be found bathed in plenty of natural light thanks to windows on three sides of the room.
A newly fitted 22' kitchen/breakfast room occupies the 'central hub' of the house, providing several appliances inclusive of a five ring gas hob with extractor above, a range cooker, and a one and a half bowl sink beneath the window which enjoys a pleasant vista over the garden. There is extensive attractive worktop space and plenty of storage within the plentiful cupboards and drawers, and the LVT flooring is both attractive and hardwearing, while twin radiators ensure warmth and comfort. In addition, a large cupboard houses the Megaflow hot water system and another provides further practical storage. Adjacent to the kitchen is a well-equipped utility room with space for both washing machine and tumble dryer, tiled flooring, and a window to the side. It also houses the wall-mounted gas boiler and leads to a downstairs cloakroom / W.C.
Adjacent, a separate formal dining room for hosting formal events can be found on one side, featuring a secondary staircase that leads to two of the bedrooms upstairs which gives the first floor of this house a split-layout feel which is ideal for multi-generational living or families with teenagers. A spacious designated study/reading room retreat with understairs storage can be found on the other, with a window which overlooks the garden.
An additional 'lounge' measures 21 feet in length and could also serve perfectly as a play room or comfortable downstairs bedroom, offering sliding patio doors that open out to the rear garden, as well as an open fireplace that creates a warm and inviting focal point. One of the standout features of this home however is the light dual-aspect 'family room' at the rear of this house which provides a huge amount of space and versatility as a studio / hobbies room, owing to it's impressive 31 feet in length. With the option to access this space independently via patio doors or via the secondary hallway/boot room this wonderful space showcases exposed ceiling beams beneath the charming vaulted ceilings with feature several 'Velux' skylights in situ.
Upstairs, the home continues to impress with four highly generous double bedrooms arranged across two landings. The main bedroom is a wonderfully spacious room measuring over 22 feet at its widest point, featuring dual-aspect windows that allow in plenty of natural light, further a walk-in wardrobe and a stylish en-suite shower room which is complete with quadrant shower enclosure, WC, pedestal basin, extractor fan, and tiled flooring. Bedroom two is also notably sizeable, boasting built-in wardrobes, rear-facing windows, and a luxurious en-suite bathroom with corner bath, mains shower overhead, WC, pedestal basin, radiator, and a Velux window. Bedrooms three and four are equally well-sized, both featuring built-in storage and dual-aspect windows to the front and rear. They are served by a well-appointed family bathroom that includes a full-sized bath, pedestal basin, WC, heated towel rail, and loft access to a partially boarded loft area with lighting - ideal for seasonal storage.
Externally at the front, this home is approached via a broad gravelled driveway bordered by mature shrubs and trees, creating a grand and welcoming approach and supporting private parking for a range of vehicles. The rear gardens of this property also continue to deliver on space and lifestyle. Fully enclosed and enjoying an excellent amount of privacy, the rear garden is a perfect place to relax with the whole family, or entertain guests, featuring a high red brick wall on the rear boundary of the garden which interestingly was the kitchen garden wall from the old manor house that used to exist on this site. It features a combination of lawned and patio areas, mature planting, external lighting and power points, and a tranquil garden pond. A large, custom-built shed with power and light provides ideal storage for garden equipment or could be converted into a workshop or garden office (subject to any restrictions). To the side, there is an additional private garden area set within a wooded backdrop, complete with a sheltered seating area, offering a peaceful retreat to enjoy in all seasons.
The location is equally impressive. Victoria Road is widely regarded as one of Trowbridge’s most desirable addresses, and the property’s position in a quiet leafy cul-de-sac offers all the benefits of peace and seclusion, while still being within easy reach of the wealth of amenities in the town centre. The nearby amenities in the charming Village of Hilperton (set on the north-easterly edge of Trowbridge), are also just a stones throw away. Positioned approximately 3 miles West of the ever-popular town of Bradford on Avon, and 1.5 miles South of the quintessentially English Village of Holt, Hilperton offers a thriving and independent community, with a range of regular events held in the village hall and traditional 18th-century pub. Hilperton Marsh is ideally situated on the attractive western stretch of the Kennet & Avon Canal; part of a waterway which joins London to Bristol, providing fishing and recreational boat hire, as well as picturesque walks and bike rides. For those looking for a property in a location that is well-served by public transport links, the train stations of Trowbridge and Bradford on Avon mean that one will never be too far from a wealth of local amenities, as well as easy access to the world heritage city of Bath, or Bristol, Cardiff and London (to name a few key locations at hand). There is also bus transport available nearby that picks up and drops off to a multitude of the surrounding Wiltshire towns and villages. More immediately, there is a useful convenience store a few moments away for the every day essentials, and an excellent local school, nursery, and family-friendly cafe can be found more-or-less just around the corner from this property. The county town of Trowbridge has a wide range of independent shops, restaurants, cafes, a cinema complex, several large supermarkets, a leisure centre with swimming pool, a thriving arts scene, and several parks and open green spaces for locals to enjoy.
Additional Information:
Tenure: Freehold House
Council Tax Band: G
EPC Rating: D (56) // Potential: C (79)
Services: Gas fired central heating. Mains water supply. Mains drainage. Mains electricity supply. Double glazing throughout.
Important Information
- This is a Freehold property.
- This Council Tax band for this property is: G
Property Ref: 463_1140699
Similar Properties
3 Bedroom Detached House | Guide Price £700,000
A Stunning 18th-Century Grade II Listed Cottage – Beautifully Renovated for Modern Family Living Dating back to circa 17...
Groundstone Way, Corsham, Wiltshire, SN13 0FA
4 Bedroom Detached House | Offers Over £675,000
VENDOR SUITED – Located in a quiet position on the ever-popular Park Place development, this four bedroom detached famil...
Highlands Close, Corsham, Wiltshire, SN13 0LA
5 Bedroom Detached House | Guide Price £650,000
A low-maintenance and beautifully-presented detached family home offering a wealth of flexible accommodation over two st...
Farrells Field, Yatton Keynell, Wiltshire, SN14
4 Bedroom Detached House | £750,000
A beautifully presented detached home situated on a generous corner plot within an exclusive and popular small developme...
South Street, Corsham, Wiltshire, SN13
4 Bedroom Detached House | Guide Price £750,000
RARE TO THE MARKET – Located in one of the most sought-after areas of Corsham and within a short walk of the historic Hi...
5 Bedroom Semi-Detached House | Guide Price £750,000
VENDOR SUITED – Located in the heart of Corsham on the ever-popular Pickwick Road, this 1930’s semi-detached property ha...

Hunter French (Corsham)
3 High Street, Corsham, Wiltshire, SN13 0ES
How much is your home worth?
Use our short form to request a valuation of your property.
Request a Valuation
