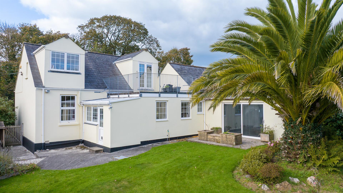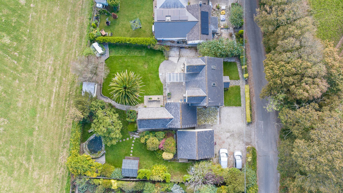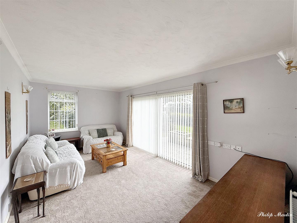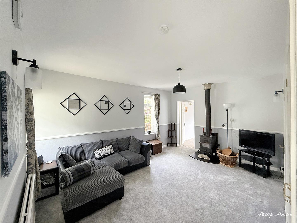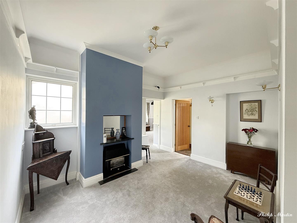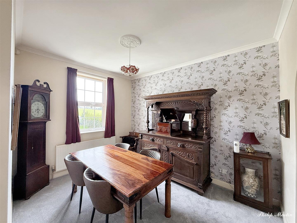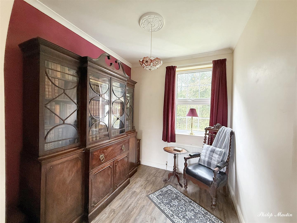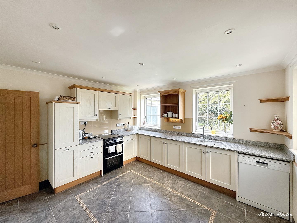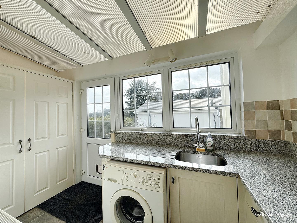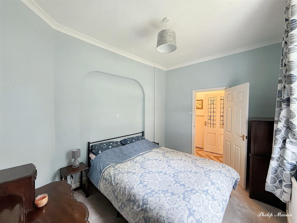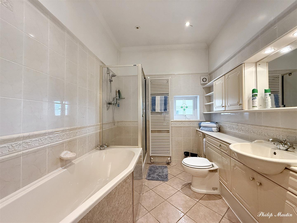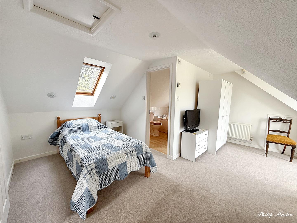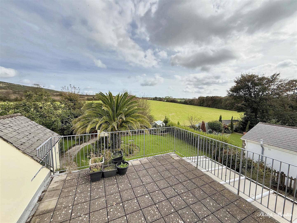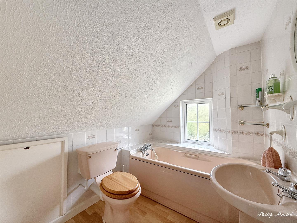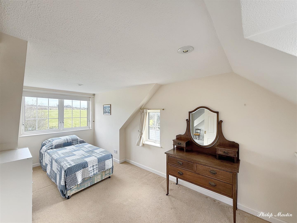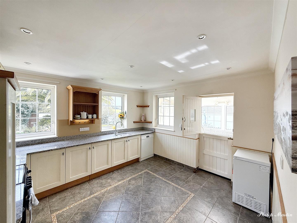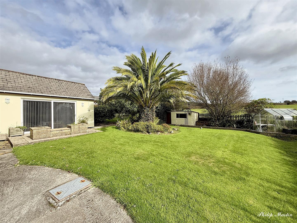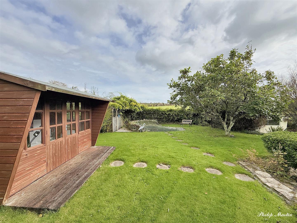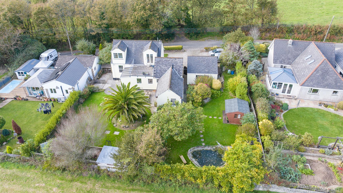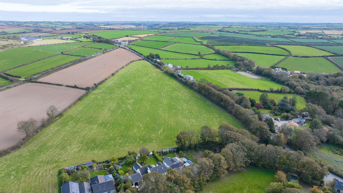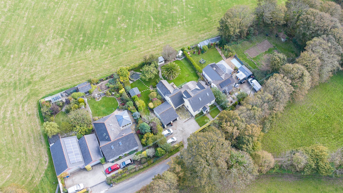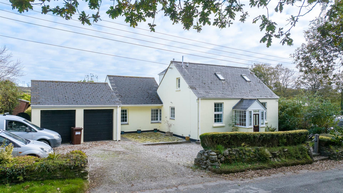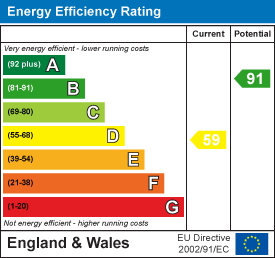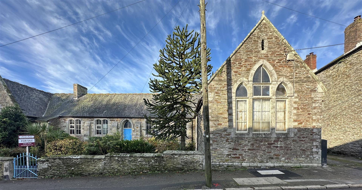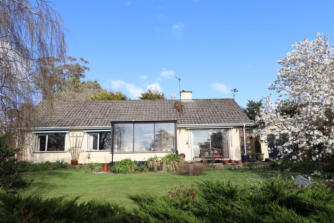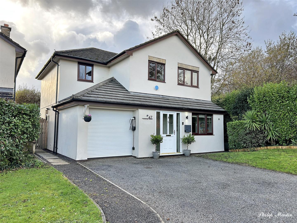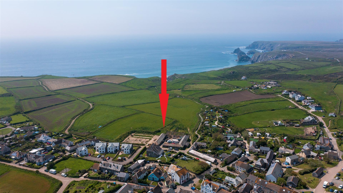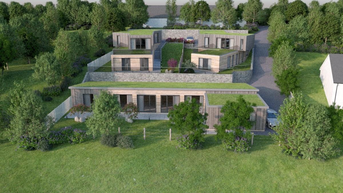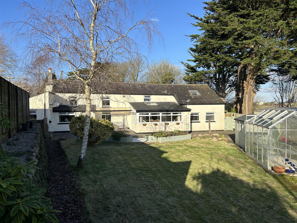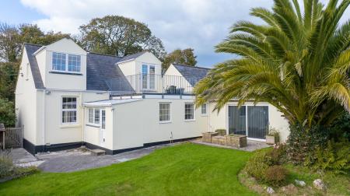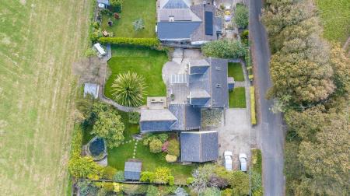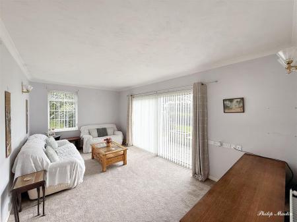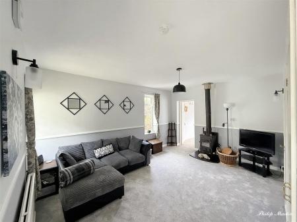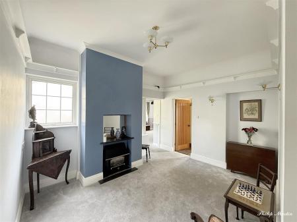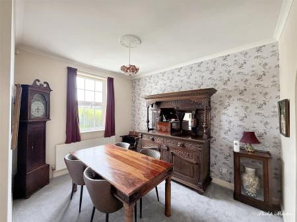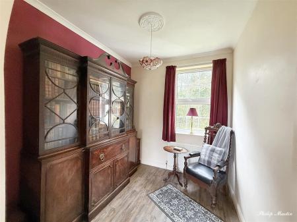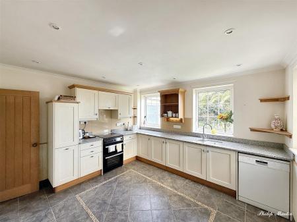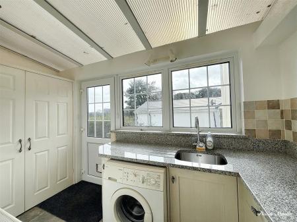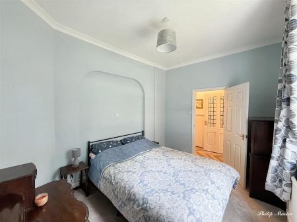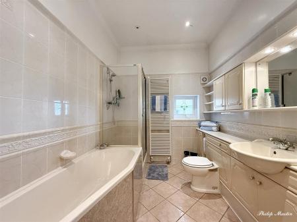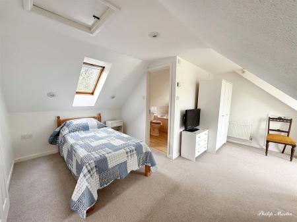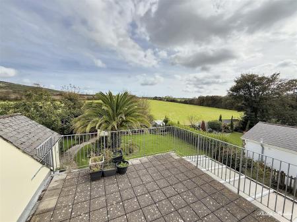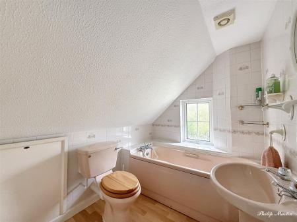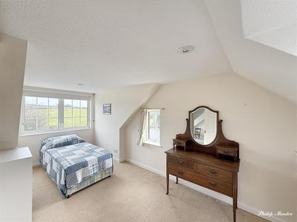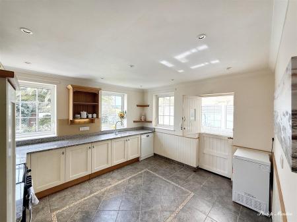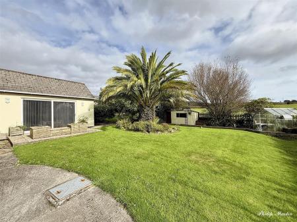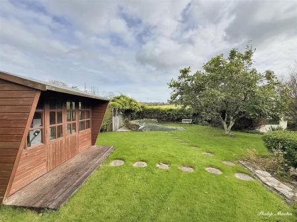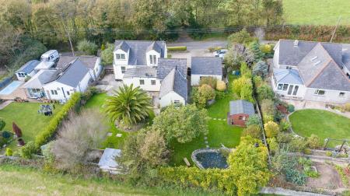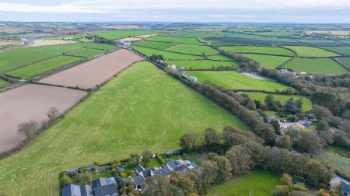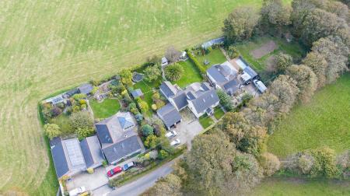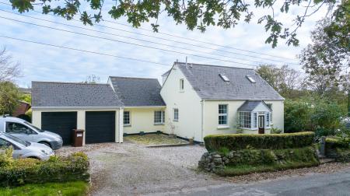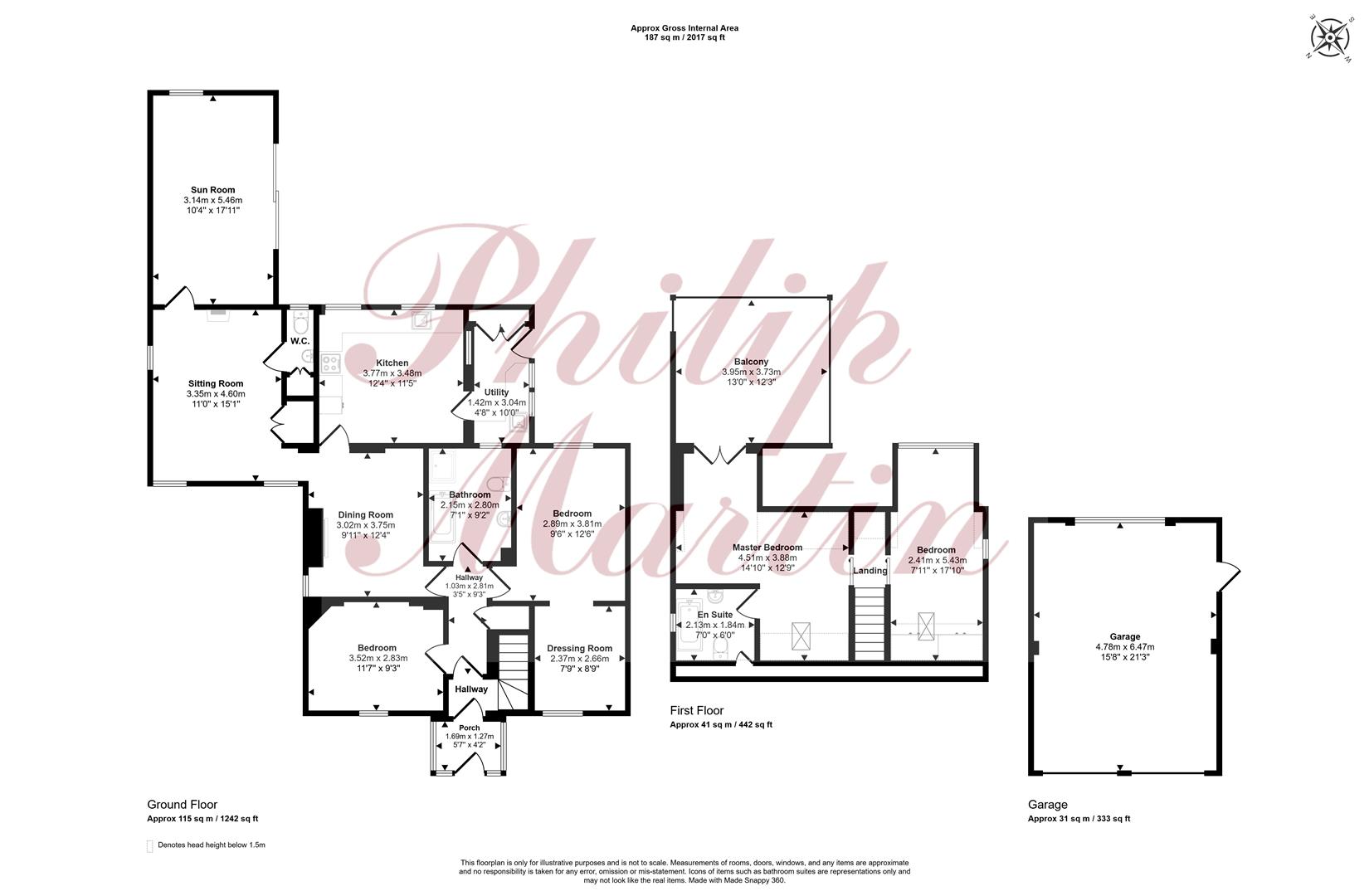- DETACHED HOUSE
- DOUBLE GARAGE
- FOUR BEDROOMS (MASTER EN-SUITE)
- SUBSTANTIAL GARDEN
- TWO RECEPTION ROOMS
- WELL PRESENTED
- KITCHEN & UTILITY
- SEMI RURAL LOCATION
- BATHROOM & W.C.
- NO CHAIN
4 Bedroom Detached House for sale in Truro
SUBSTANTIAL DETACHED DWELLING SOLD WITH NO CHAIN
This four bedroom detached house is situated in a semi rural location; yet conveniently close to the village and A30 to wider Cornwall. The property provides versatile accommodation and scope to further enhance.
Well presented, and much larger than first apparent, the accommodation includes; entrance porch, hallway, two bedrooms, bathroom, kitchen, utility room, dining room, sitting room, w.c. and sun room to the ground floor with two bedrooms with an en-suite to the first floor.
There is ample off road parking, a detached double garage and mature gardens to front and rear.
Sold with no chain, viewing is highly recommended.
EPC - D. Freehold. Council Tax - E.
The Property - Marosa Cottage is a four bedroom detached dwelling occupying a generous plot in a semi rural location between Grampound Road and Fraddon. Well presented, and much larger than meets the eye; in all, the accommodation includes; entrance porch, hallway, two bedrooms (one of which could be utilised as a reception room/study), bathroom, dining room, sitting room, w.c., sun room, kitchen and utility room to the ground floor with two bedrooms with the master benefitting from an en-suite bathroom and large balcony enjoying the neighbouring farmland. There is plenty of off road parking, with mature gardens to both the front and rear. The rear garden has a timber summer house, an outbuilding and a pond. The detached double garage provides excellent storage space but also provides future development potential subject to the necessary planning consents. Sold with no chain, viewing is highly recommended.
Location - The hamlet of Menna is set astride the A3058 leading from Summercourt through Brighton Cross and on towards St St Stephen and is essentially a cluster of rural dwellings in a wooded landscape. Menna Lane directly leads off from the roadand is very pleasantly screened by a belt of mature trees which affords privacy and shelter. The villages of Ladock and Grampound Road are about 2 miles equidistant and here there are a variety of facilities for everyday needs including post office and shop, primary schools and a parish church at ladock. St Stepehen is slightly further but also affords local facilities and also including a comprehensive secondary school. Menna is well placed for access to the A30 and the busy centres of Truro, St Austell and Newquay are all about 20 minutes driving distance.
In greater detail the accommodation comprises (all measurements are approximate):
Ground Floor -
Entrance Porch -
Hallway - Stairs rising to the first floor and doors into;
Bedroom - 3.52m x 2.83m (11'6" x 9'3") - Window to front. Radiator.
Bedroom - 3.81m x 2.89m (12'5" x 9'5" ) - Currently being used as a dining room with window to rear. Radiator. Opening into;
Dressing Room - 2.66m x 2.37m (8'8" x 7'9") - Window to front. Radiator.
Bathroom - 2.80m x 2.15m (9'2" x 7'0") - Fully tiled bathroom comprising bath with separate shower cubicle, wall mounted vanity unit with integrated W.C and hand wash basin. Mirror over and storage shelving unit. Heated towel rail, obscured stained glass window to rear and extractor fan.
Dining Room - 3.75m x 3.02m (12'3" x 9'10") - Currently being used as a snug/study. Window to side. Fireplace. Door into;
Kitchen - 3.77m x 3.48m (12'4" x 11'5") - Comprising a range of base and eye level units with worktops over and upstands. Inset sink with space for cooker with extractor fan over, plumbing for dishwasher. Ample space for table and chairs. Two windows to rear and door into;
Utility - 3.04m x 1.42m (9'11" x 4'7") - Comprising a range of base level units with worktops over and door out to the rear.
Sitting Room - 4.60m x 3.35m (15'1" x 10'11" ) - Dual aspect with window to front and side. Feature wood burning stove. Radiator. Door into cupboard housing boiler. Door into;
W.C. - Hand wash basin and low level w.c. Obscured window to rear. Storage cupboard.
Sun Room - 5.46m x 3.14m (17'10" x 10'3") - Dual aspect room with window to rear and sliding doors to the side. Radiator.
First Floor -
Landing - Doors into;
Bedroom - 4.51m x 3.88m (14'9" x 12'8") - Velux window. Radiator. Door into en-suite and double doors out onto balcony enjoying wonderful countryside views.
En-Suite - 2.13m x 1.84m (6'11" x 6'0") - Comprising bath, pedestal hand wash basin and low level w.c.
Bedroom - 5.43m x 2.41m (17'9" x 7'10") - Window to side and rear with countryside views. Eaves storage. Radiator.
Double Garage - 6.47m x 4.78m (21'2" x 15'8") - Two metal up and over doors with pedestrian side door also. Power connected.
Outside - There is a driveway providing off road parking for numerous vehicles with a front garden laid to lawn and patio. There is a double garage with access to both sides of the dwelling into the rear garden. The back garden is laid to a combination of lawn and patio with mature shrubs and trees. There is a chicken coup, an outbuilding, summer house and a pond.
Services - Mains electricity, water and gas. Private drainage.
N.B - The electrical circuit, appliances and heating system have not been tested by the agents.
Council Tax - E.
Tenure - Freehold.
Directions - The property is easily located in the hamlet of Menna with a "for sale" board displayed.
Viewing - Strictly by Appointment through the Agents Philip Martin, 9 Cathedral Lane, Truro, TR1 2QS. Telephone: 01872 242244 or 3 Quayside Arcade, St. Mawes, Truro TR2 5DT. Telephone 01326 270008.
Data Protection - We treat all data confidentially and with the utmost care and respect. If you do not wish your personal details to be used by us for any specific purpose, then you can unsubscribe or change your communication preferences and contact methods at any time by informing us either by email or in writing at our offices in Truro or St Mawes.
Property Ref: 858996_34254381
Similar Properties
3 Bedroom Semi-Detached House | Guide Price £535,000
GRADE II LISTED CHARACTER PROPERTY FOR RENOVATION AND TO BE SOLD WITH NO CHAINA property steeped in history and situated...
3 Bedroom Detached Bungalow | Guide Price £525,000
AN INDIVIDUAL DETACHED BUNGALOW WITH A MATURE GARDEN AND A LOVELY VIEW.Tucked away within an elevated south facing site...
4 Bedroom Detached House | Guide Price £525,000
MODERN DETACHED HOUSE IN QUIET CORNER PLOTSituated in a very pleasant location at the end of a cul-de-sac backing onto N...
9 Bedroom Barn Conversion | Guide Price £550,000
SUPERB TRADITIONAL STONE BARNS WITH DISTANT SEA VIEWS AND PLANNING CONSENT FOR CONVERSIONIn a fabulous location within w...
4 Bedroom Plot | Guide Price £550,000
THREE BUILDING PLOTS WITH FABULOUS FAR REACHING VIEWSIn a very quiet location within a short walk of excellent village f...
3 Bedroom Detached House | Guide Price £550,000
DETACHED COTTAGE WITH VERSATILE ACCOMMODATIONAmple parking, garaging, car port and level, south facing gardens.Immaculat...
How much is your home worth?
Use our short form to request a valuation of your property.
Request a Valuation

