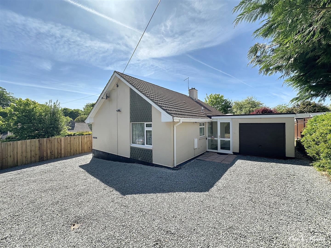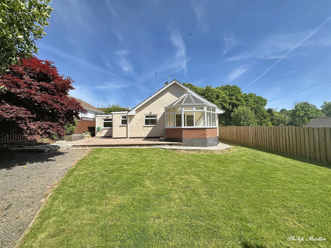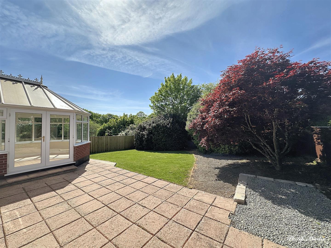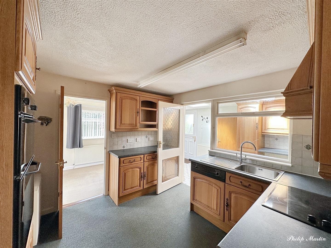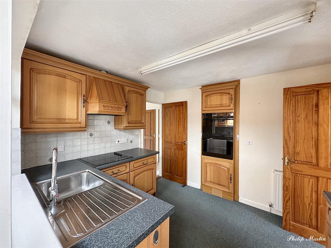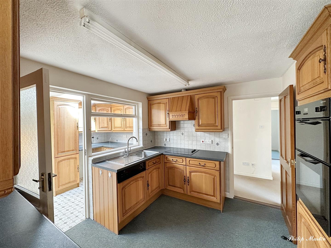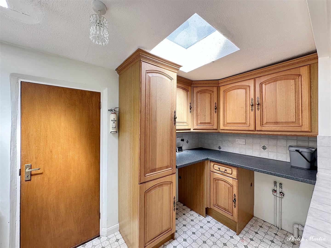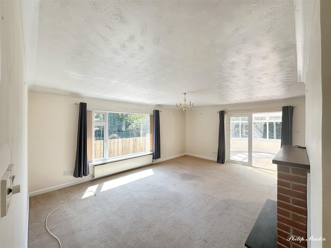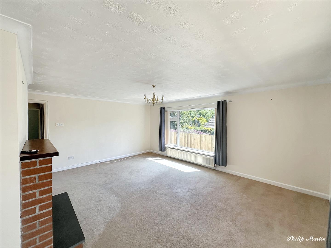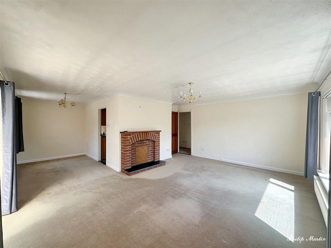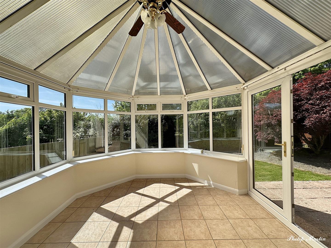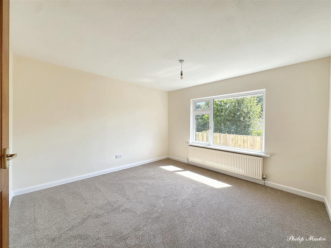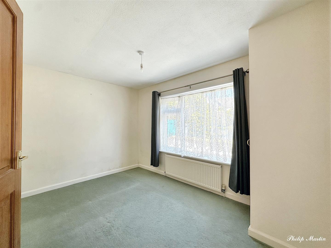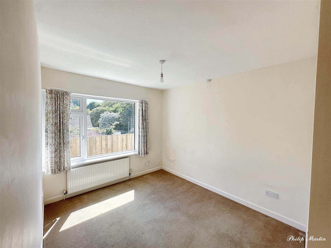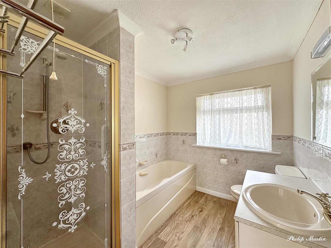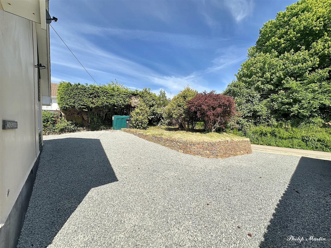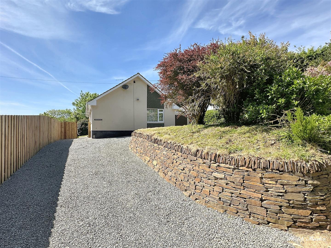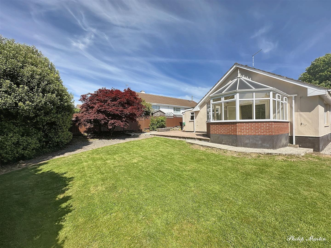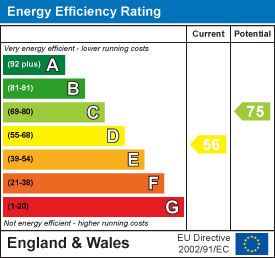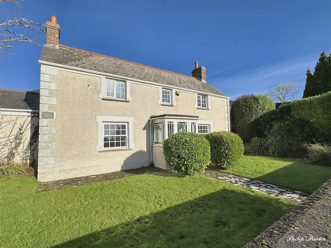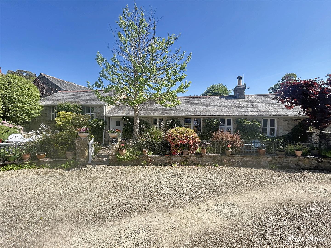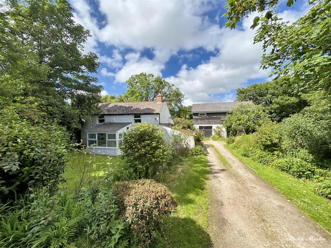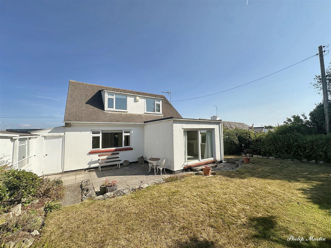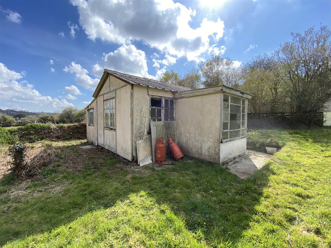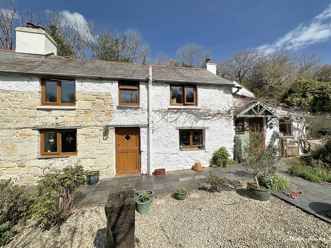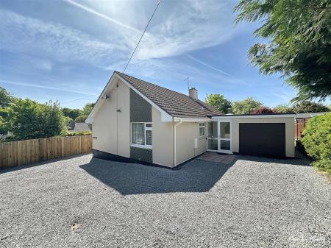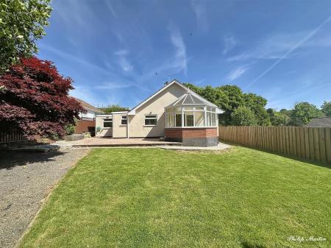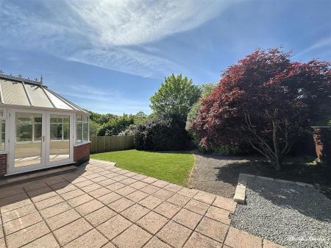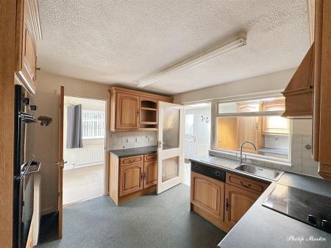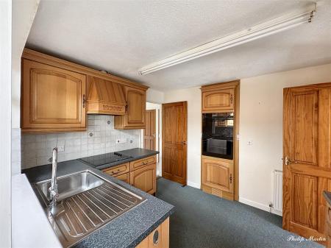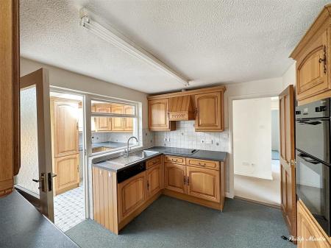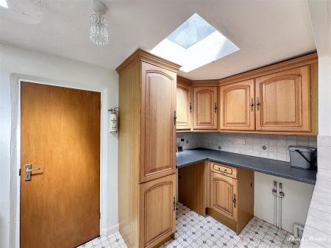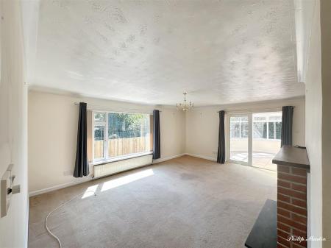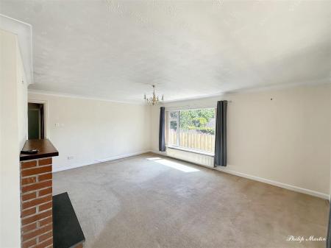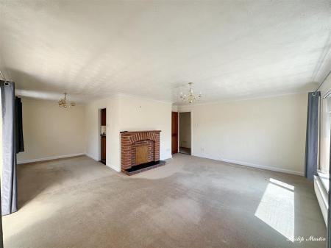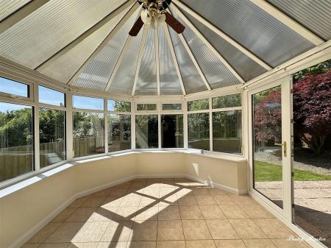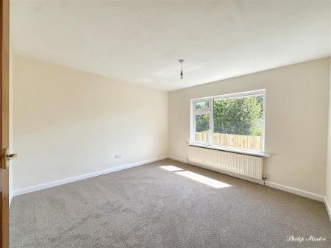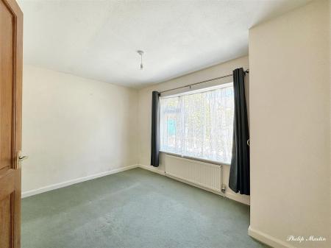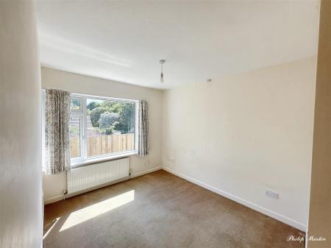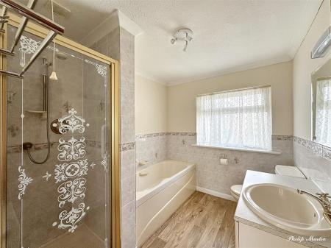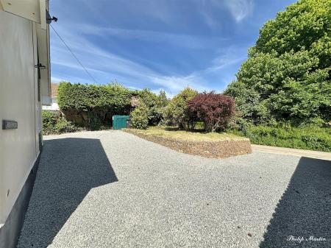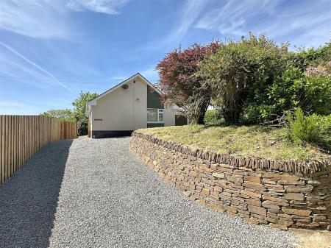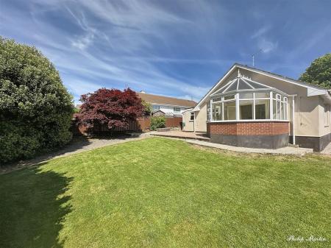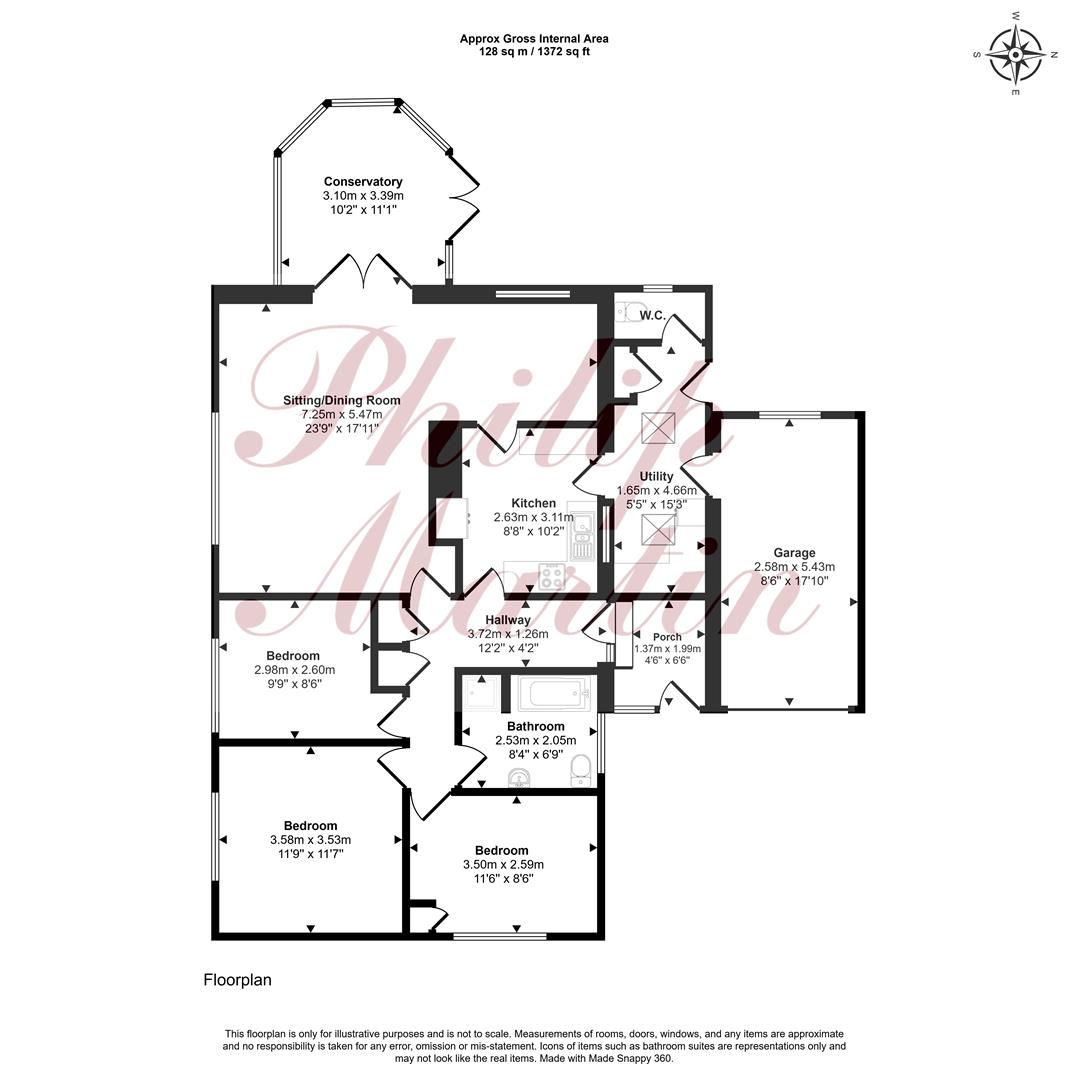- DETACHED BUNGALOW
- INTEGRAL GARAGE
- THREE BEDROOMS
- DRIVEWAY PARKING
- SITTING/DINING ROOM
- FRONT & REAR GARDENS
- KITCHEN & UTILITY ROOM
- POPULAR VILLAGE
- BATHROOM & W.C.
- NO CHAIN
3 Bedroom Detached Bungalow for sale in Truro
THREE BEDROOM DETACHED BUNGALOW SOLD WITH NO CHAIN
Detached bungalow situated in the popular village of Grampound. The property is located in a quiet position within the village, and occupies a generous plot. Offering huge potential to be modernised or extended, the dwelling is equally ready to be lived in immediately.
In all, the accommodation includes; entrance porch, hallway, kitchen, utility room, cloakroom, sitting/dining room, three bedrooms and a bathroom. There is a driveway providing ample off road parking, an integral garage and gardens to the front and rear.
Sold with no chain, viewing is highly recommended.
EPC - D. Freehold. Council Tax - D.
The Property - Arnewood is a three bedroom detached bungalow situated in the popular village of Grampound. The property is located along a quiet lane, away from the main thoroughfare of the village which enjoys plenty of privacy. The property is light and spacious throughout, with further potential to be extended and upgraded and in all, the accommodation includes; entrance porch, hallway, kitchen, utility room, w.c., open plan sitting/dining room, conservatory, three bedrooms and a bathroom. There is a driveway providing ample off road parking, an integral garage and a spacious rear garden.
Grampound - The village of Grampound lies on the A390 between Truro and St. Austell and offers a variety of local facilities for daily needs including shop, church, primary school, pub, village amenities cafe and village hall. The village has the benefit of a regular bus service and is also close to the picturesque attractions of the Roseland Peninsula and the south Cornish coast. The city of Truro with its fine Cathedral, major shopping centre and main line railway link to London (Paddington) is about nine miles. St. Austell is about six miles.
In greater detail the accommodation comprises (all measurements are approximate):
Entrance Porch -
Hallway - Providing access to two useful storage cupboards, the loft space and doors into;
Kitchen - 3.11m x 2.63m (10'2" x 8'7") - Comprising a range of base and eye level units with worktops over and tiled splashbacks. Integrated appliances include electric oven, hob with extractor fan, dishwasher and undercounter fridge. Door and window into;
Utility Room - 4.66m x 1.65m (15'3" x 5'4") - Continuing with the same units from the kitchen, providing more storage space, plumbing for washing machine and space for tumble dryer. Space for freezer. Storage cupboard. Door into garage, rear garden and;
Cloakroom - Low level w.c. Obscured window to side.
Sitting/Dining Room - 7.25m x 5.47m (23'9" x 17'11") - A light and spacious room with window to side and rear. Fireplace (currently boarded up but could be re-instated). Two radiators. Door into conservatory.
Bedroom - 2.98m x 2.60m (9'9" x 8'6") - Window to side. Radiator.
Bedroom - 3.58m x 3.53m (11'8" x 11'6") - Window to side. Radiator.
Bedroom - 3.50m x 2.59m (11'5" x 8'5") - Window to front. Radiator. Fitted cupboard.
Bathroom - 2.53m x 2.05m (8'3" x 6'8") - Comprising bath, shower cubicle, vanity hand wash basin and low level w.c. Obscured window to side, radiator and extractor fan.
Garage - 5.43m x 2.58m (17'9" x 8'5") - Housing the oil fired boiler. Window to rear. Electric metal up and over door and integral door from utility room.
Outside - A sweeping driveway approaches the property providing plenty of off road parking. There is a raised front garden with mature shrubs which privatises the front aspect. There is access to both sides of the property that lead into the rear garden which is laid to patio initially, and a level lawn with mature shrubs and trees. There is also a useful timber storage shed.
Services - Mains water and electric. Oil fired central heating. Private drainage.
N.B - The electrical circuit, appliances and heating system have not been tested by the agents.
Tenure - Freehold.
Council Tax - D.
Directions - Proceeding from Truro heading towards St. Austell on the A390 bypass the village of Probus and enter the village of Grampound. Proceed into the village and take the right hand turning into Creed Lane opposite the Dolphin Inn public house. The property will be found a short way along this road on the right hand side where a Philip Martin board has been erected.
Special Note - By virtue of Section 21 of the Estate Agents Act 1979 it is necessary to declare that one of the partners of Philip Martin is a connected person by being related to the sellers of this property.
Viewing - Strictly by Appointment through the Agents Philip Martin, 9 Cathedral Lane, Truro, TR1 2QS. Telephone: 01872 242244 or 3 Quayside Arcade, St. Mawes, Truro TR2 5DT. Telephone 01326 270008.
Data Protection - We treat all data confidentially and with the utmost care and respect. If you do not wish your personal details to be used by us for any specific purpose, then you can unsubscribe or change your communication preferences and contact methods at any time by informing us either by email or in writing at our offices in Truro or St Mawes.
Property Ref: 858996_33913649
Similar Properties
3 Bedroom Detached House | Guide Price £399,500
DETACHED HOUSE OCCUPYING LEVEL PLOT SOLD WITH NO CHAINCullen House is a three bedroom detached property situated in the...
2 Bedroom Barn Conversion | Guide Price £397,500
FABULOUS DETACHED SINGLE STOREY BARN CONVERSION IN THE HEART OF KILLIOW PARKEnjoying a very peaceful setting within this...
2 Bedroom Cottage | Guide Price £395,000
COTTAGE, LARGE DETACHED GARAGE & WORKSHOP, DELIGHTFUL HALF ACRE PLOT & SURROUNDED BY COUNTRYSIDESituated in a glorious p...
3 Bedroom Detached House | Offers in excess of £400,000
DETACHED PROPERTY OCCUPYING LARGE PLOT SOLD WITH VACANT POSSESSION This three bedroom detached property is situated in a...
Smallholding | Guide Price £420,000
DEVELOPMENT OPPORTUNITY IN SPLENDID LOCATION AND WITH LANDA wonderful opportunity which currently comprises a range of b...
3 Bedroom Cottage | Guide Price £425,000
CHARMING COTTAGE SITUATED IN QUIET LOCATIONThis three bedroom property is located within the popular hamlet of Coombe; s...
How much is your home worth?
Use our short form to request a valuation of your property.
Request a Valuation

