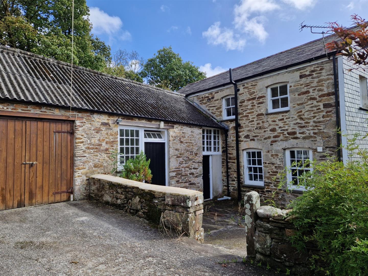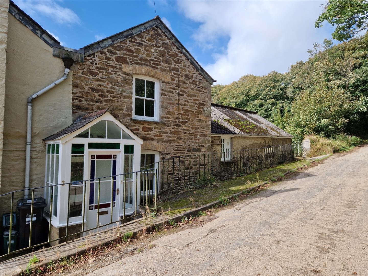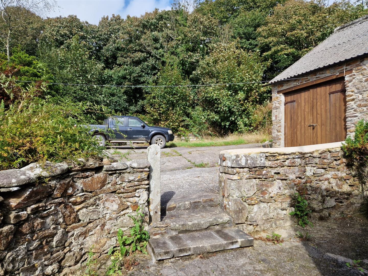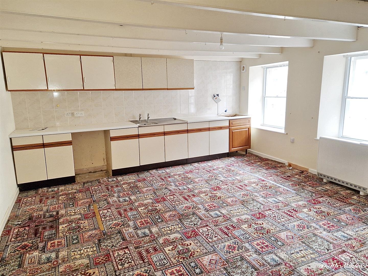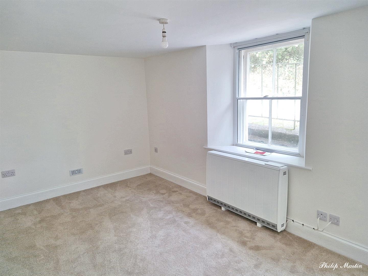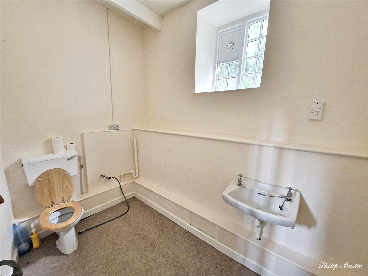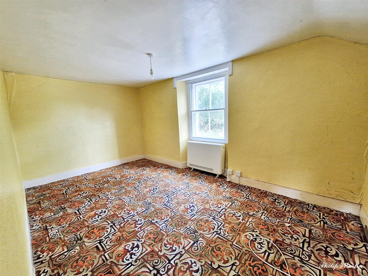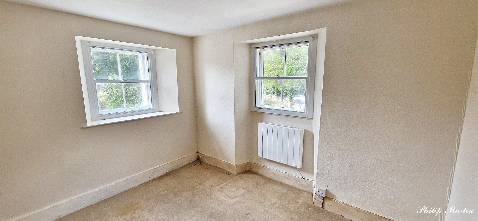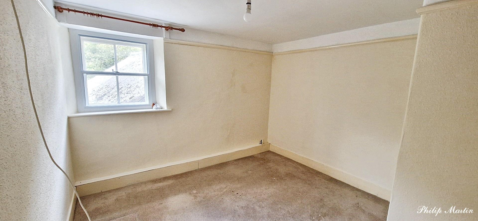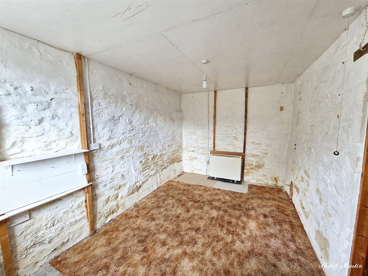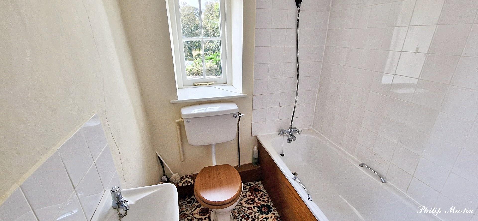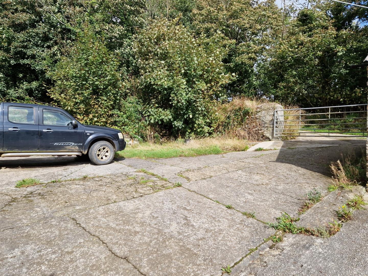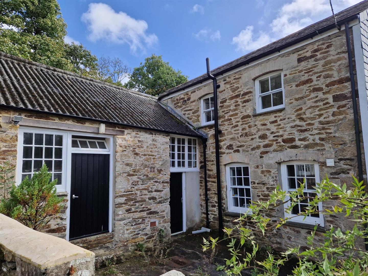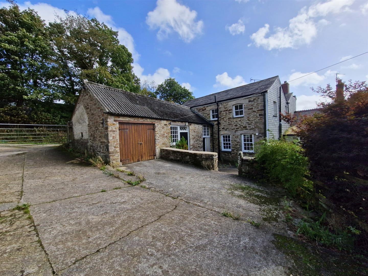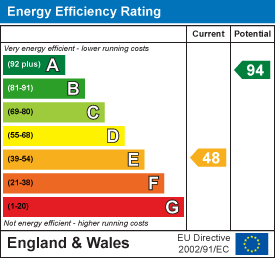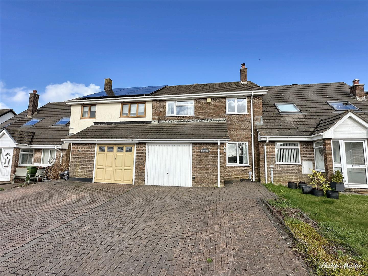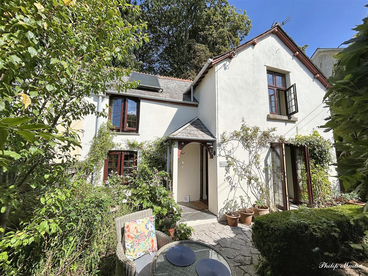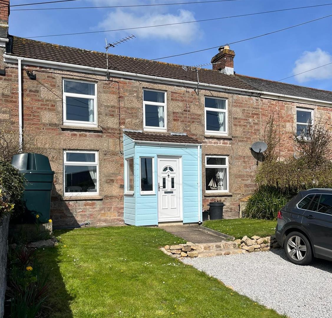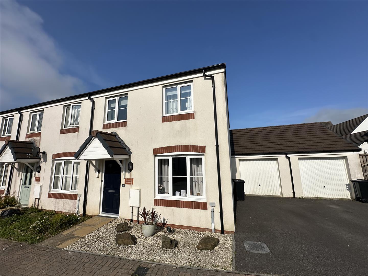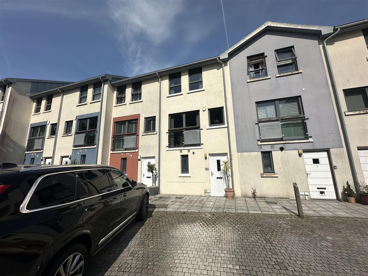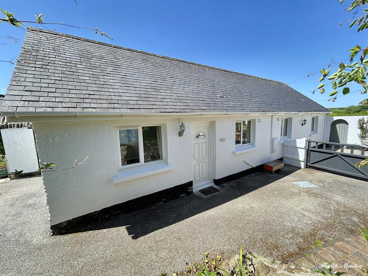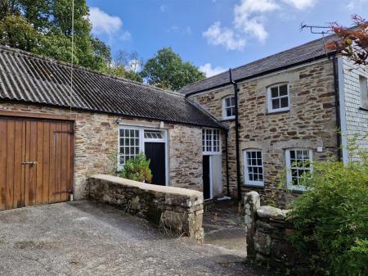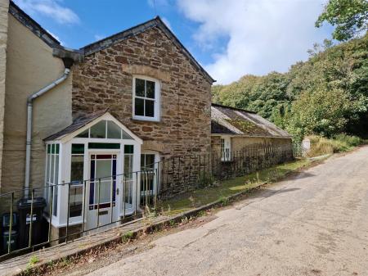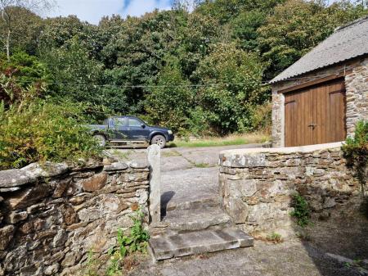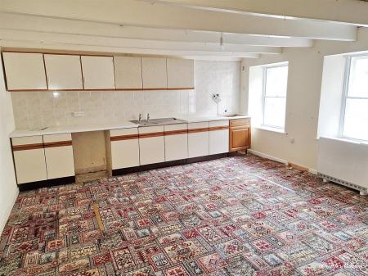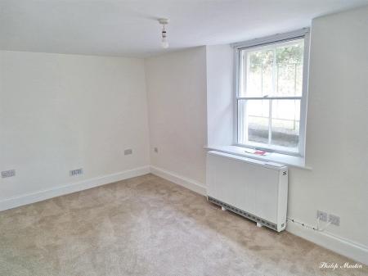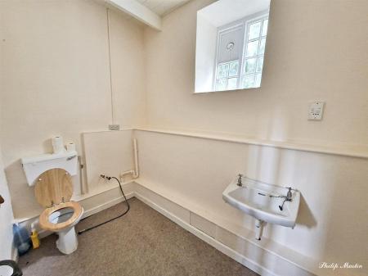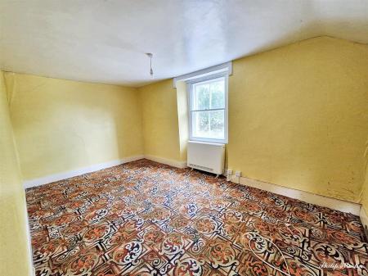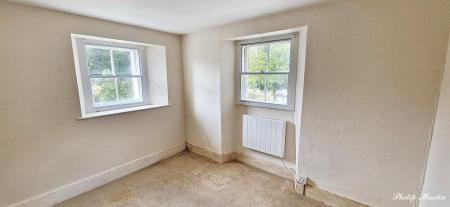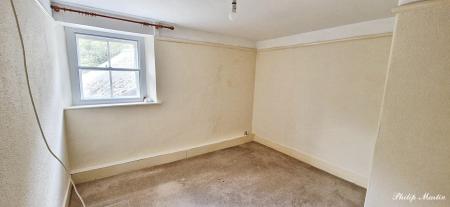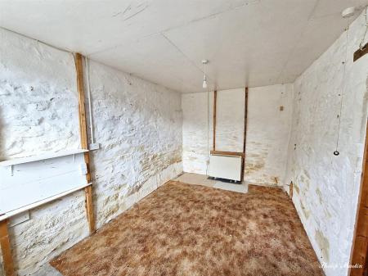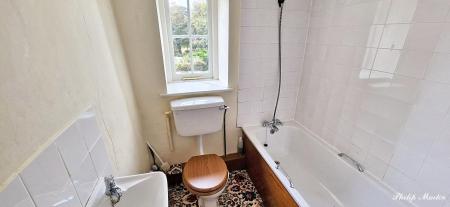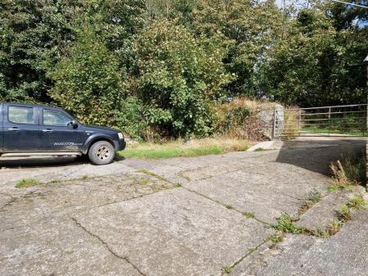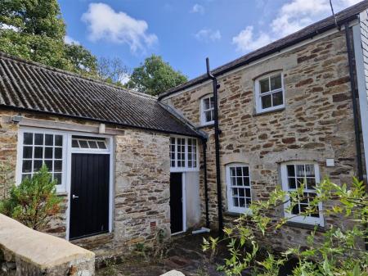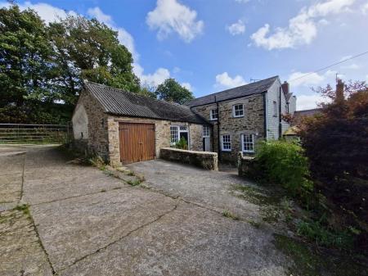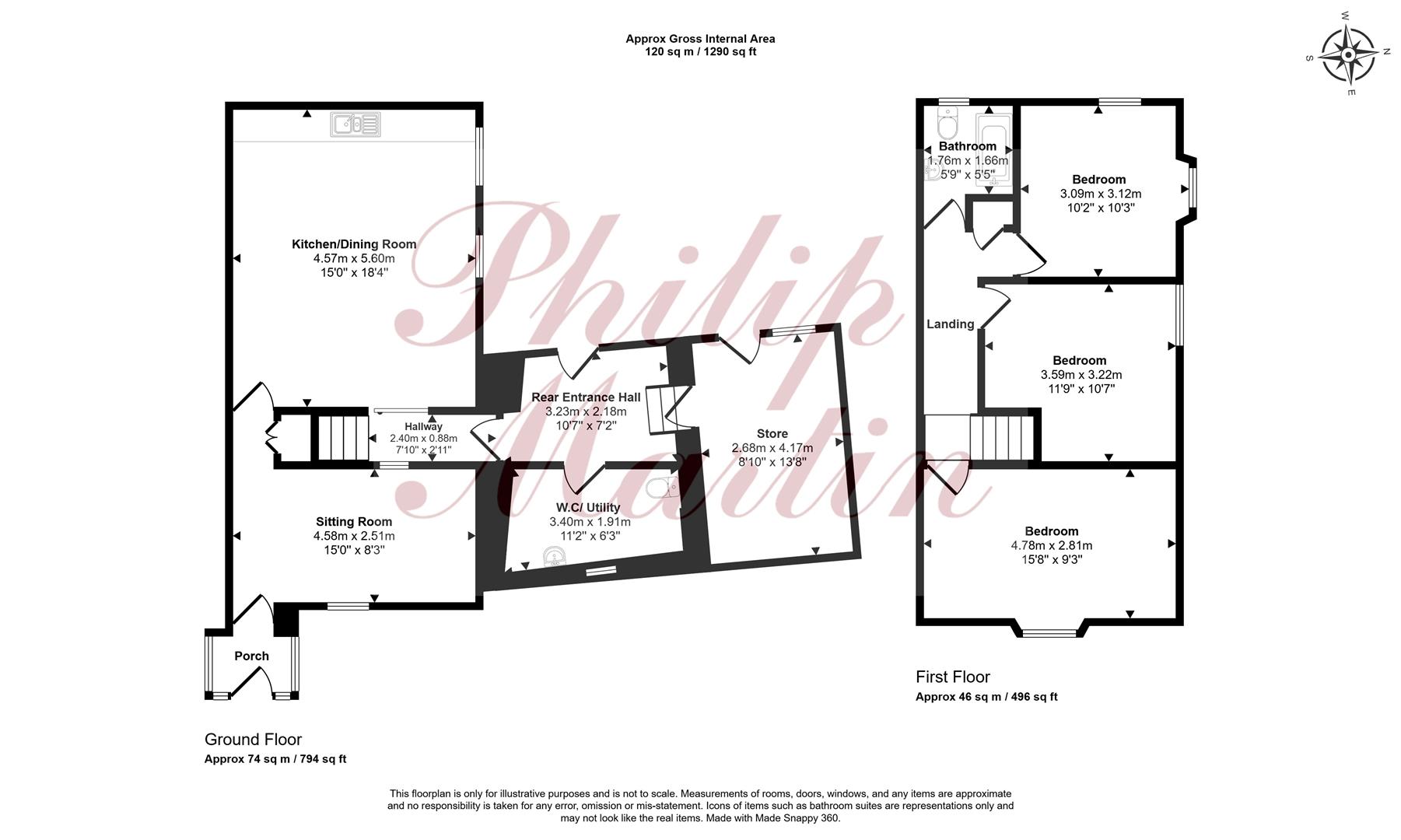- Substantial semi-detached cottage
- Attractive setting in rural hamlet
- 3 bedrooms and bathroom
- Spacious kitchen/livingroom
- Sitting room
- utility/cloakroom
- Store room
- Integral garage with potentential to incorporate into accommodation
- Courtyards and potential for small garden
- Plenty of parking
3 Bedroom Cottage for sale in Truro
SEMI-DETACHED COTTAGE IN UNSPOILED RURAL LOCATION
Substantial period property with enormous scope to remodel and further update. Lovely rural location in the hamlet of Trendeal just north of the village of Ladock.
3 bedrooms, bathroom, large kitchen/living room, sitting room, utility/cloakroom and store room. Integral garage with scope to integrate into the accommodation.
Courtyard with plenty of parking and potential for small garden.
Freehold. EPC - Band E. Council Tax - Band B.
General Remarks And Location - Number 2 Trendeal Cottages is one of a small nucleus of properties forming the hamlet of Trendeal just over one mile north of Ladock village and set within a belt of richly wooded countryside. The cottage stands adjacent to the minor country road but has limited roadside presence due to the main aspect of the property focusing internally to its enclosed courtyard. Although being semi-detached the property has considerable independence from its neighbours being arranged on a "back to back" principle.
Trendeal is easily approached from Ladock village and signposted from the hamlet of New Mills (on the B3275). The city of Truro is only about 20 minutes by car (about 9 miles) and the A30, which can be accessed via Fraddon or Mitchell, provides easy access to all parts of the county. There is a pub, church, post office and primary school in Ladock whilst other facilities are available in neighbouring villages.The city of Truro is acknowledged to be the administrative and shopping centre of the county and boasts many of the national multiples, private and state schools and a mainline railway station.
The Cottage - The cottage has been generally well maintained. It is predominantly of stone construction with the main two storey structure having a natural slated roof and the single storey section being sheeted. The south west elevation has recently been rehung with natural slate and external paintwork of the traditional doors and windows is in good order including the attractive period entrance porch. Whilst the internal accommodation is somewhat dated there are new electric heaters installed in most rooms. The layout of the accommodation is slightly unusual but there is considerable scope to remodel the format and possibly even extend into the integral garage (subject to any necessary consent).
In greater detail the accommodation comprises (all measurements are approximate):
GROUND FLOOR
Entrance Porch - a delightful period structure with part coloured glass and tessellated tiled floor. Door into:
Sitting Room - 4.58m x 2.51m (15'0" x 8'2") - with secondary glazed window, cupboard under the stairs and Dimplex Quantum electric radiator.
Kitchen/Living Room - 5.60m x 4.57m (18'4" x 14'11") - a very spacious room with kitchen fitments along one wall comprising base cupboards, wall mounted storage cupboards and work surface with sink and drainer. Beam ceiling, Dimplex Quantum radiator and further storage heater. Two secondary glazed windows looking into the courtyard. LOBBY leading through to the rear hall and stairs to the first floor.
Rear Entrance Hall - 3.23m x 2.18m (10'7" x 7'1") - a spacious area with door to the utility/cloakroom and steps up to the store room.
Utility/Cloakroom - 3.40m x 1.91m (11'1" x 6'3") - with wash hand basin and wc. Space with plumbing and power for washing machine.
Store - 4.17m x 2.58m (13'8" x 8'5") - with multi-paned glazed door from the hallway and further door directly to the outside. Electric storage heater.
FIRST FLOOR
Landing - with Dimplex Quantum radiator and Airing Cupboard containing insulated cylinder and electric immersion heater. Control and vent for PIV system (Positive Input Ventilation).
Bedroom 1 - 4.78m x 2.81m (15'8" x 9'2") - with secondary glazing and Dimplex radiator.
Bedroom 2 - 3.59m x 3.22m (11'9" x 10'6") - with electric panel heater, access to insulated loft space (400mm) and secondary glazed window.
Bedroom 3 - 3.12m x 3.09m (10'2" x 10'1") - with Dimplex panel heater and secondary glazed windows.
Bathroom - 1.76m x 1.66m (5'9" x 5'5") - with suite comprising bath with shower over plus shower attachment, wash basin and wc. Primary glazed window and electric heated towel rail.
Outside - A vehicular gateway provides access from the road and leads into a wide concreted area with parking for several vehicles and potential for a courtyard garden. This area also provides access to the integral GARAGE 14' x 9' which possibly could be incorporated with the adjacent store into the main accommodation.
From the main courtyard steps lead down to an inner walled courtyard where there is access to the house.
Services - Mains electricity. Mains water (supplied from a shared private pipeline). Drainage to a shared private sewage treatment plant.
NB The electrical system and any appliances have not been tested by the agents.
Data Protection - We treat all data confidentially and with the utmost care and respect. If you do not wish your personal details to be used by us for any specific purpose, then you can unsubscribe or change your communication preferences and contact methods at any time by informing us either by email or in writing at our offices in Truro or St Mawes.
Viewing - Strictly by Appointment through the Agents Philip Martin, 9 Cathedral Lane, Truro, TR1 2QS. Telephone: 01872 242244 or 3 Quayside Arcade, St. Mawes, Truro TR2 5DT. Telephone 01326 270008.
Directions - Proceed north out of Ladock village and after about half a mile take the left hand turning signposted to Trendeal. Continue along this country road for another half a mile and at the first road junction bear left again. On reaching the hamlet of Trendeal bear right where the cottage will be found on the left hand side.
Property Ref: 858996_34234714
Similar Properties
3 Bedroom Terraced House | Guide Price £315,000
SPACIOUS PROPERTY SITUATED IN POPULAR VILLAGE LOCATIONThis three double bedroom property is located within the popular v...
2 Bedroom End of Terrace House | Guide Price £315,000
END OF TERRACE PERIOD COTTAGE A very attractive cottage located in the heart of the village within a short walk of the F...
3 Bedroom Terraced House | Guide Price £315,000
MODERNISED CHARACTER COTTAGE SOLD WITH NO CHAINThis three bedroom terraced property is situated in the convenient villag...
3 Bedroom End of Terrace House | Guide Price £320,000
MODERN END TERRACE HOUSE IN POPULAR VILLAGE LOCATIONThis three bedroom modern end terrace house which is situated in a v...
4 Bedroom Terraced House | Guide Price £325,000
MID TERRACE MODERN HOUSE SOLD WITH NO CHAINThis three/four bedroom mid terrace property is situated within Truro. Sat wi...
2 Bedroom Detached Bungalow | Guide Price £325,000
DETACHED BUNGALOW IN TUCKED AWAY POSITIONSituated in a quiet location in the centre of the village and offered for sale...
How much is your home worth?
Use our short form to request a valuation of your property.
Request a Valuation

