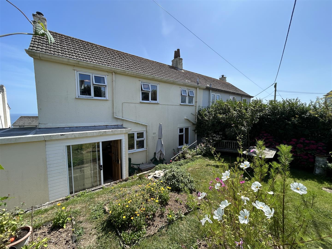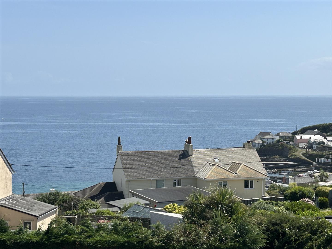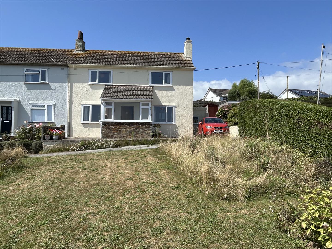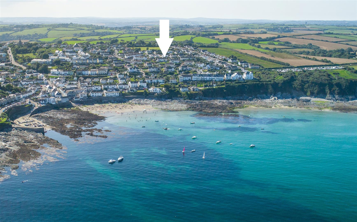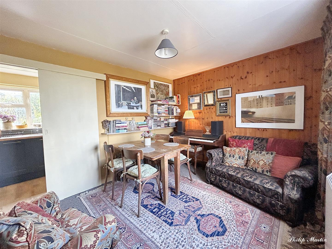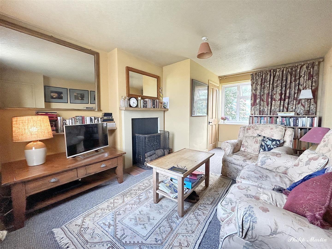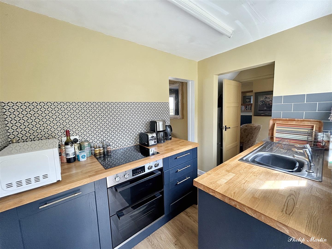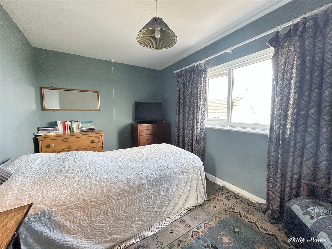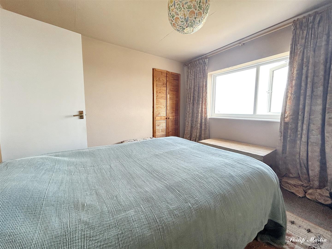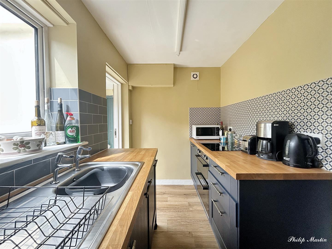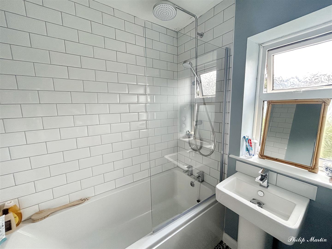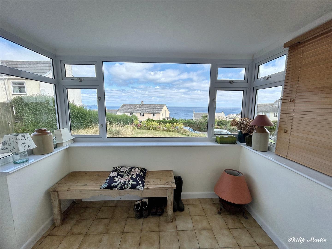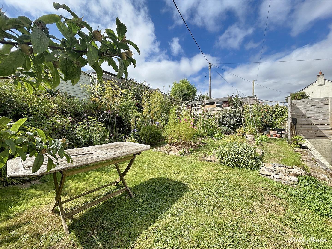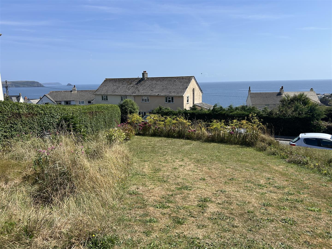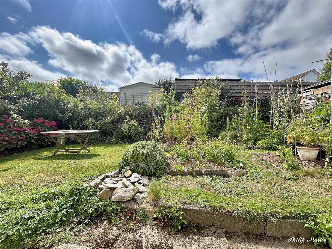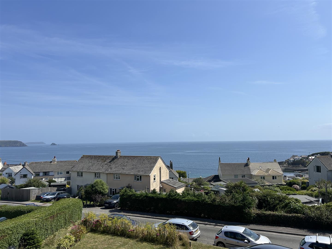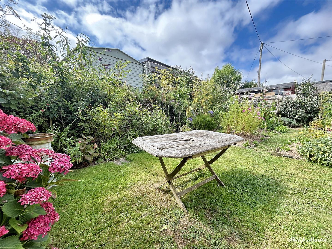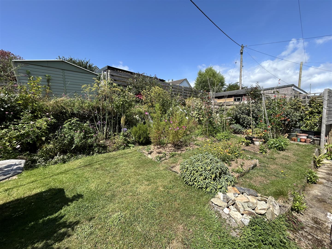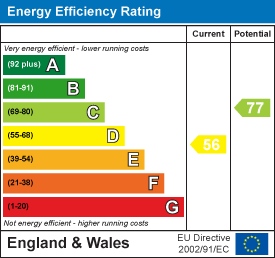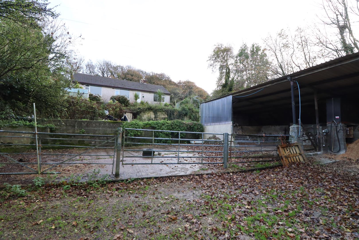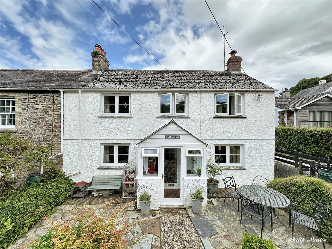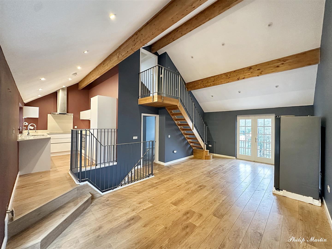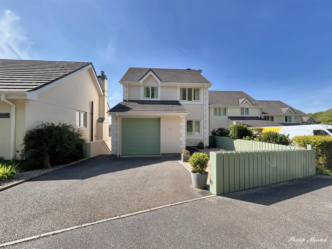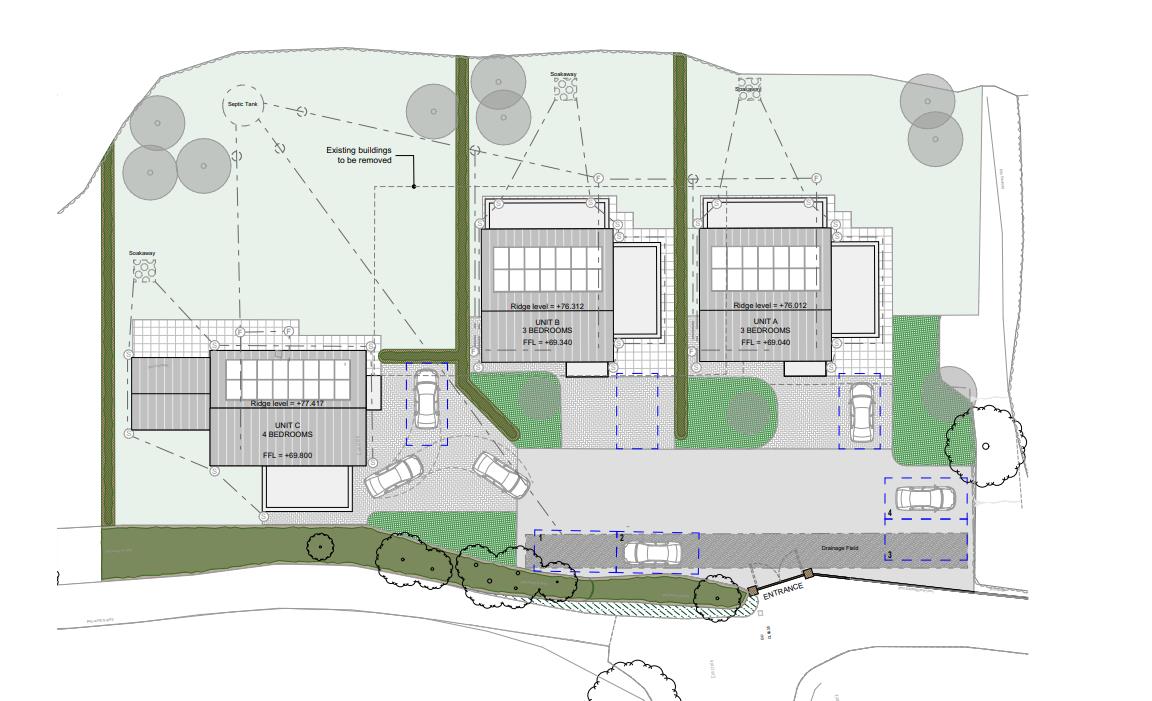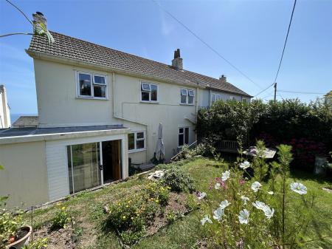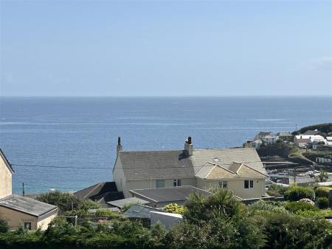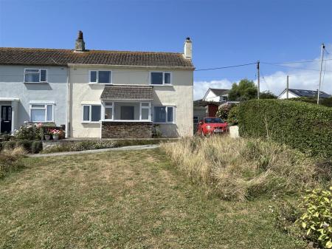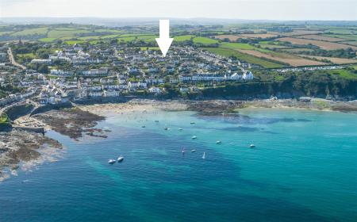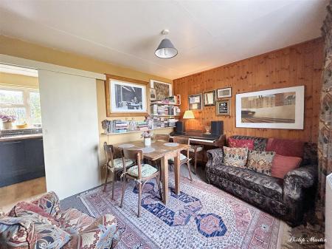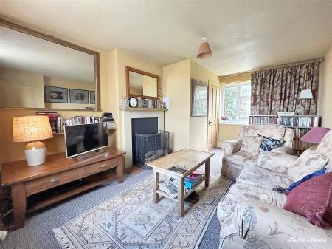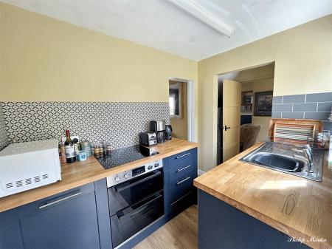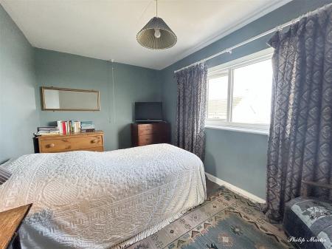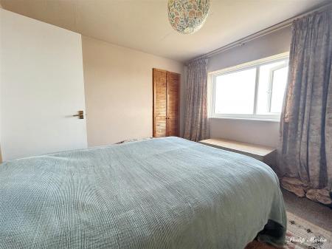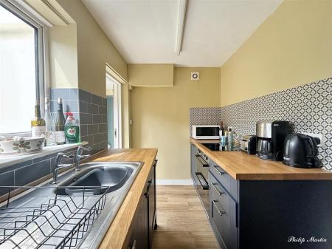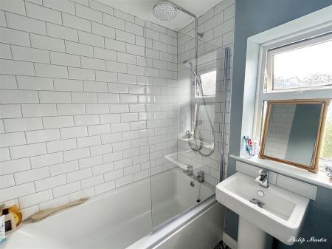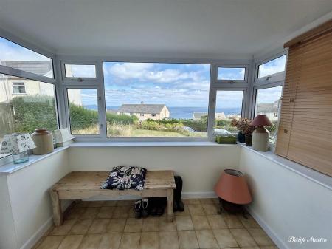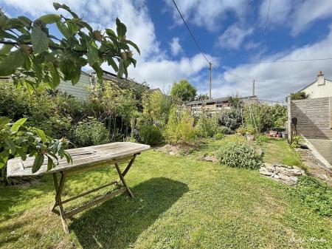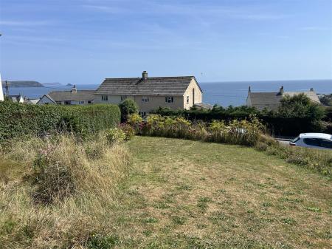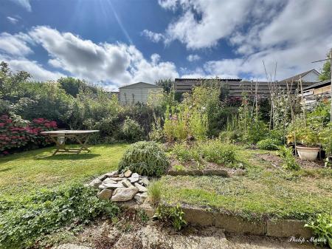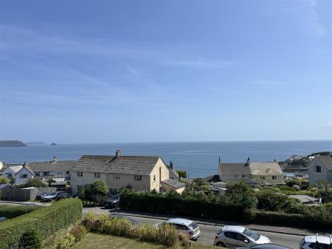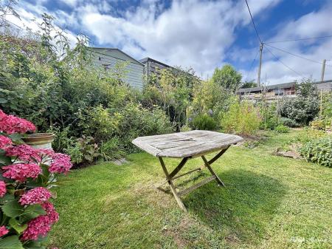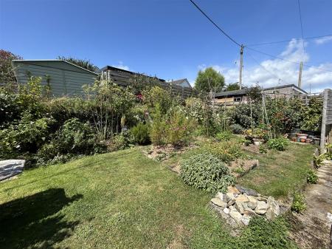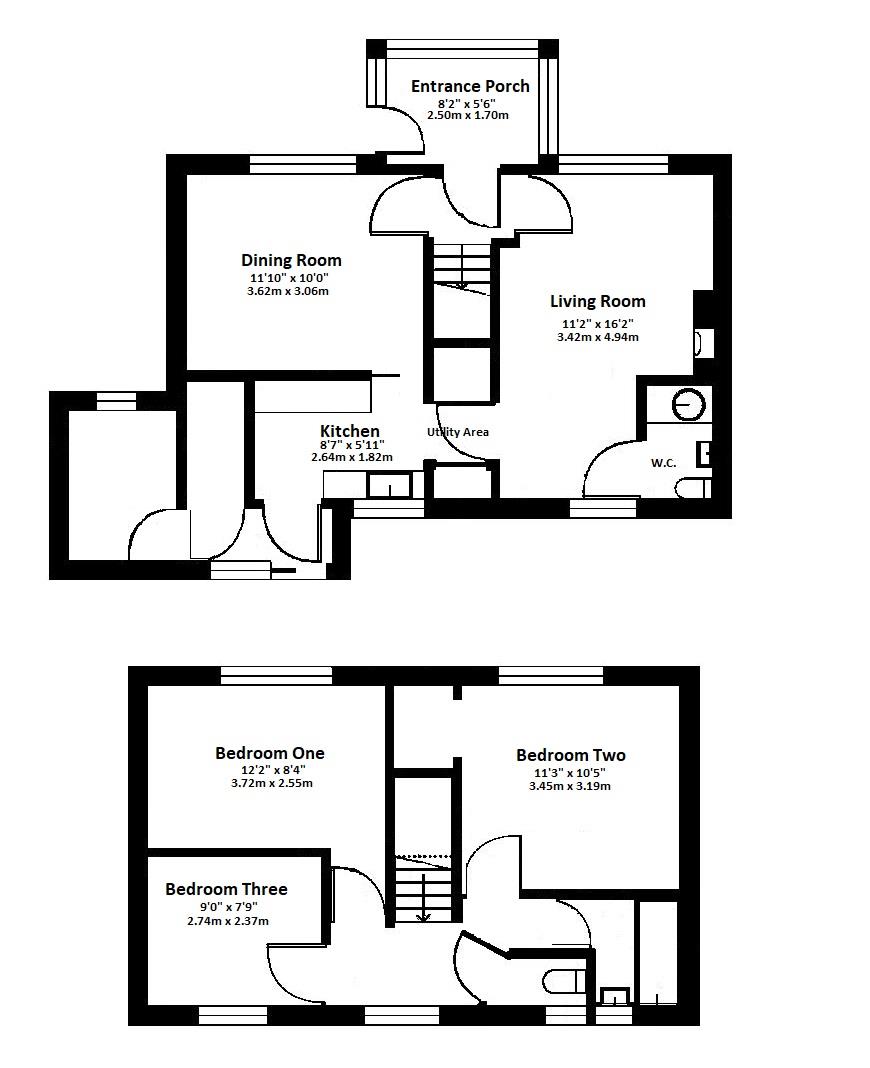3 Bedroom Semi-Detached House for sale in Truro
SEMI DETACHED HOUSE WITH MAGNIFICENT SEA VIEWS AND PARKING
Enjoying panoramic sea and coastal views over Gerrans Bay towards Nare Head and Gull Rock with The Dodman beyond.
Set within a well-established residential part of the village within walking distance of local amenities.
Three bedrooms, newly fitted kitchen and bathroom, sitting room, separate dining room, utility, rear porch, store room and cloakroom. Double glazing
Private enclosed rear garden enjoying a sunny aspect.
Front garden with potential to create further parking.
Side driveway parking.
Freehold. Council Tax Band C. EPC - D
General Comments - 26 Treventon Road is a spacious semi detached house located in the heart of Portscatho and enjoying fabulous sea, coastal and harbour views from the front over Gerrans Bay including Nare Head and Gul Rock The house has been improved during our client's ownership including a newly fitted kitchen and bathroom and is well presented throughout with good size rooms, most of which enjoy the views. The house is set well back from Treventon Road and benefits from driveway parking with the possibility of creating additional parking across the access road. The accommodation includes three bedrooms, bathroom and separate w.c on the first floor with sitting room, dining room, kitchen, cloakroom, store and outhouse/workshop downstairs. The property benefits from double glazing throughout and economy seven electric heating. Outside is a large enclosed rear garden which enjoys privacy and a sunny aspect with many mature shrubs, vegetable beds and well stocked mature boundaries. At the side is driveway parking and at the front is a gently sloping lawn which could be changed to additional parking if required.
Portscatho - The villages of Portscatho and neighbouring Gerrans between them offer a range of shops, two public houses, social club, galleries, post office, primary school, butcher and doctors surgery. The village is situated approximately five miles from St. Mawes which has a regular foot passenger ferry service to Falmouth. The city of Truro is approximately sixteen miles by road but there is also a short cut route via the King Harry Ferry. Sailing facilities are available at nearby Percuil, there are a variety of beaches in the area whilst coastal and inland walks abound and most of which are owned and protected by the National Trust.
In greater detail the accommodation comprises (all measurements are approximate):
Entrance Conservatory - 2.50m x 1.70m (8'2" x 5'6") - Double glazed windows enjoying panoramic sea, coastal and harbourside views, tiled floor. Door to:
Hallway - Stairs to first floor, doors to sitting room, and dining room.
Sitting Room - 3.42m x 4.94m (11'2" x 16'2") - A light twin aspect room with window to front enjoying the fabulous sea, coastal and harbourside views and window overlooking the rear garden. Open fire with slate hearth and wooden mantel. Night storage heater. Door to:
Cloakroom - 1.09m x 1.79m (3'6" x 5'10") - Low level w.c, wash hand basin, shelves. Factory lagged hot water cylinder with immersion heater.
Dining Room - 3.62m x 3.06m (11'10" x 10'0") - Window to front enjoying the sea and coastal views. Night storage heater. Sliding door to:
Kitchen - 2.64m x 1.82m (8'7" x 5'11") - Recently refurbished with Shaker style base level units with solid wood worktops and tiled splashbacks. Integral ceramic hob, electric oven, single stainless steel sink and drainer. Space and plumbing for washing machine with storage cupboard over, space for fridge/freezer. Window overlooking the rear garden. Half glazed door leading to:
Rear Porch - 2.36m x 0.83m (7'8" x 2'8") - Sliding patio doors leading to the garden and two doors opening to:
Store Room - 0.95m x 1.85m (3'1" x 6'0") - A useful storage room with light and power.
Outhouse/Workshop - 1.70m x 2.48m (5'6" x 8'1") - Window to front, light and power. Shelves.
First Floor - Landing with storage heater, window overlooking the rear garden. Doors to all first floor bedrooms.
Bedroom One - 3.72m x 2.55m (12'2" x 8'4") - Window to front with views. Built in wardrobe.
Bedroom Two - 3.45m x 3.19m (11'3" x 10'5") - Another double bedroom. Window to front enjoying the views.
Bedroom Three - 2.74m x 2.37m (8'11" x 7'9") - Window overlooking the rear garden
Separate W.C - Low level w.c, frosted window to rear.
Bathroom - 1.44m x 1.72m (4'8" x 5'7") - Newly fitted with white suite comprising panel bath with fully tiled surround, glazed shower screen and Mira shower. Pedestal wash hand basin with tiled splashback. Heated towel rail. Electric shaving point.
Outside - At the side is a parking space for one car or possibly two smaller cars. At the front is a paved patio providing sitting out space in which to enjoy the sea views. Across the access lane is a gently sloping lawned garden with hydrangeas and shrubs borders. There is potential to create additional parking if required with plenty of space for a boat, caravan, etc.
Rear Garden - The rear garden enjoys a sunny south westerly aspect and enjoys the afternoon and evening sun. The garden is extremely private and enclosed within mature boundaries providing privacy and protection with deep, well stocked flower beds that include hydrangeas, buddleia, roses, pear, agapanthus and a wildlife pond. A selection of fruit trees include three apple trees (including a Bramley) medlar, mulberry, conference pear and a greengage. In addition gently sloping lawn interspersed with vegetable beds currently planted with tomatoes, runner beans and there are lots of herbs.
Services - Mains water, electric and drainage are connected.
N.B - The electrical circuit, appliances and heating system have not been tested by the agents.
Viewing - Strictly by Appointment through the Agents Philip Martin, 9 Cathedral Lane, Truro, TR1 2QS. Telephone: 01872 242244 or 3 Quayside Arcade, St. Mawes, Truro TR2 5DT. Telephone 01326 270008.
Directions - Proceeding along New Road into the village take the right hand turning into Treventon Road (where marked). Continue for a short distance up Treventon Road where the property will be clearly identified on the right hand side with a Philip Martin "for sale" board.
Property Ref: 858996_34088085
Similar Properties
2 Bedroom Smallholding | Guide Price £425,000
BUNGALOW FOR REDEVELOPMENT, OUTBUILDINGS, SAND SCHOOL & 6 ACRES OF LANDA FURTHER 4 ACRES OF LAND AVAILABLE VIA SEPARATE...
Wheal Jane Meadows, Threemilestone
4 Bedroom Detached House | Guide Price £425,000
DETACHED FAMILY HOUSE SOLD WITH NO CHAINA modern four bedroom detached property situated in a quiet cul-de-sac within th...
4 Bedroom Semi-Detached House | Guide Price £425,000
SEMI-DETACHED HOUSE SITUATED IN RURAL VILLAGE SOLD WITH NO CHAINThis four bedroom semi detached house is situated in a q...
3 Bedroom Townhouse | Guide Price £435,000
COACH-HOUSE STYLE TOWNHOUSE CLOSE CITY CENTREA very stylish modern property skilfully designed to blend with the vernacu...
4 Bedroom Detached House | Guide Price £440,000
DETACHED FIVE BEDROOM FAMILY HOMEA detached well presented family home located in one of Truro's popular residential are...
Trevarrick, Gorran, St. Austell
Plot | Guide Price £450,000
RESIDENTIAL DEVELOPMENT SITE FOR THREE SUBSTANTIAL DETACHED HOUSESIn a wonderful and very quiet rural setting within the...
How much is your home worth?
Use our short form to request a valuation of your property.
Request a Valuation

