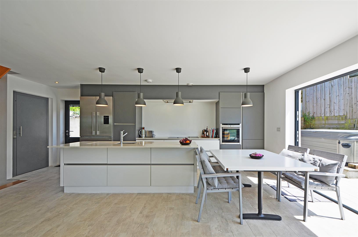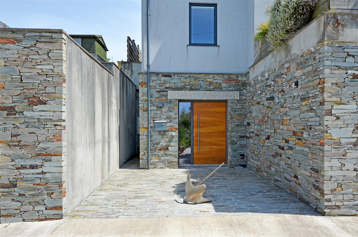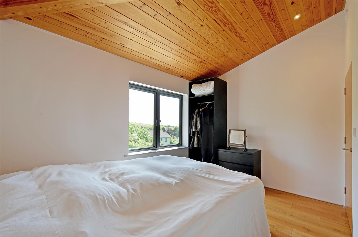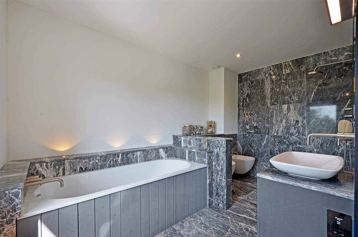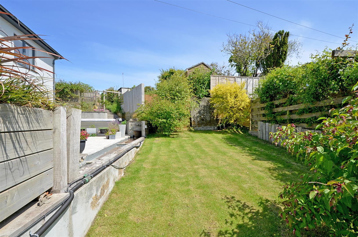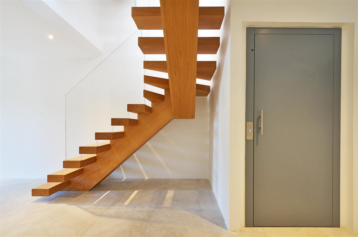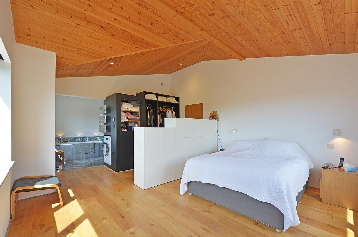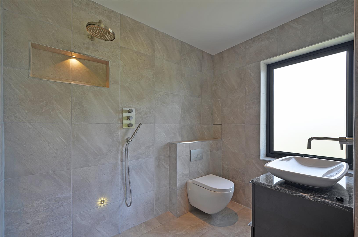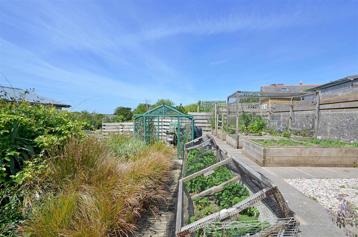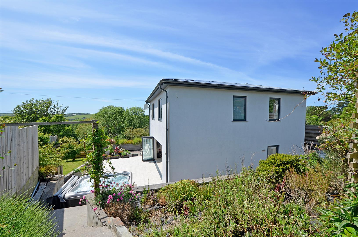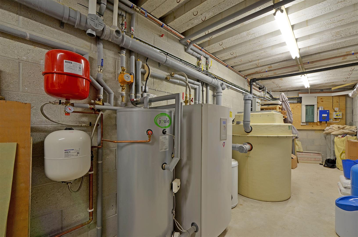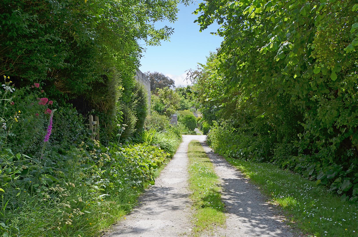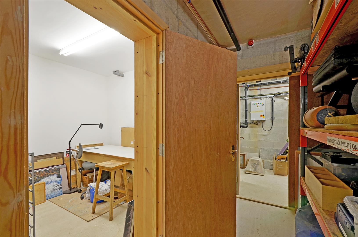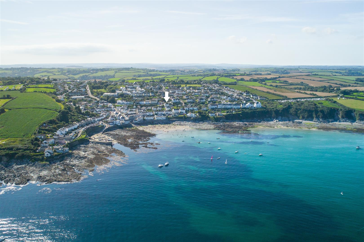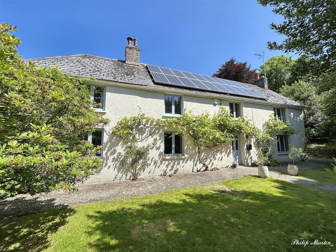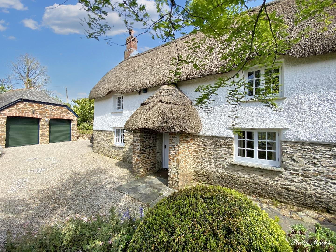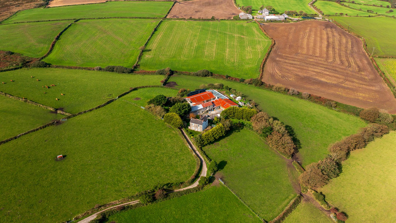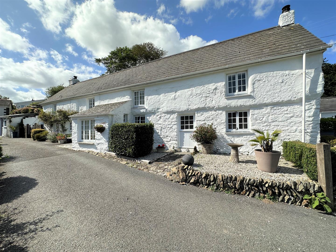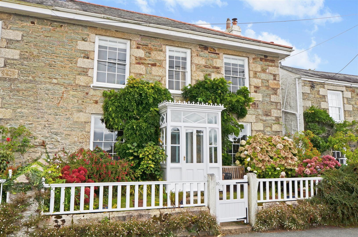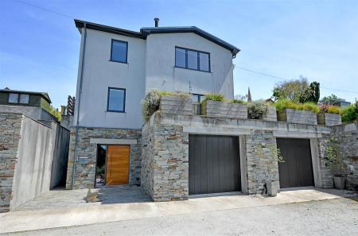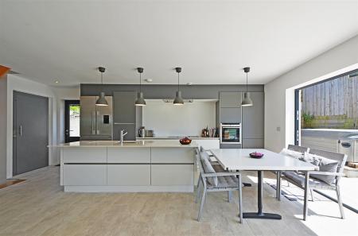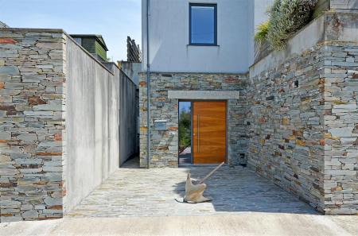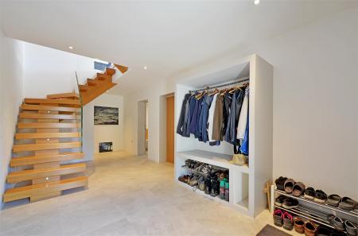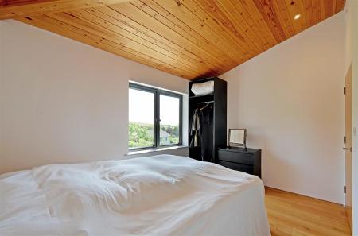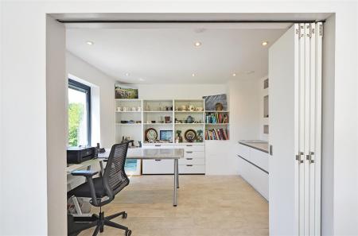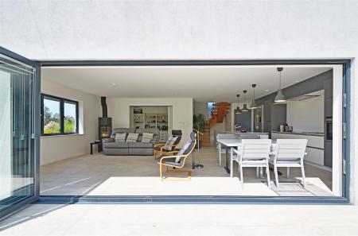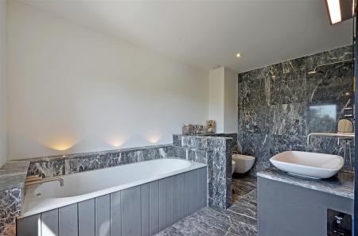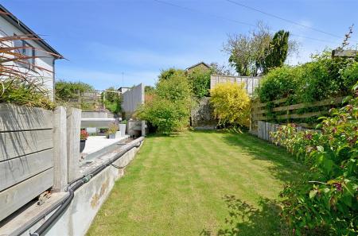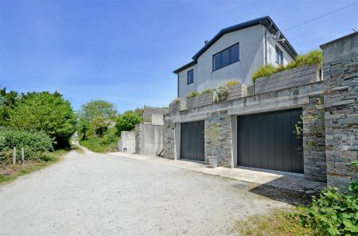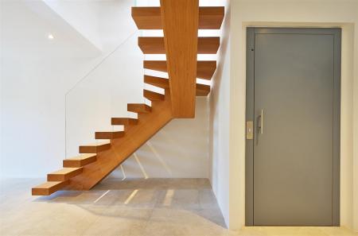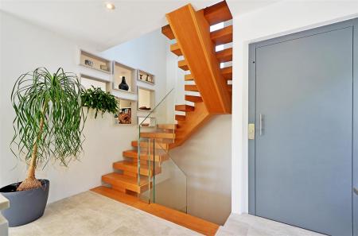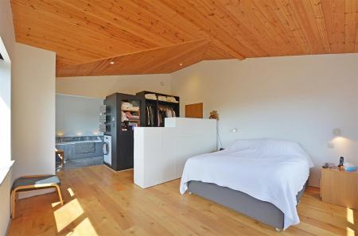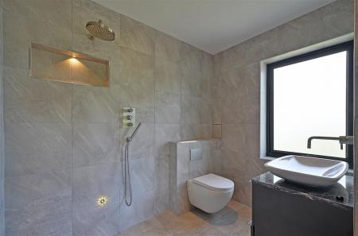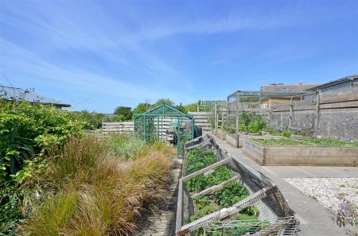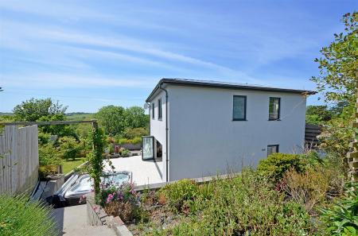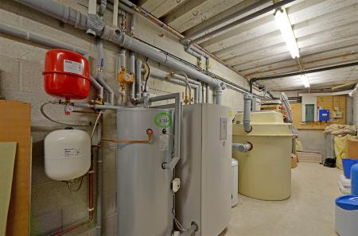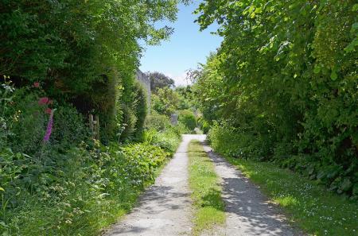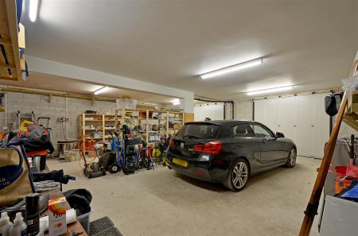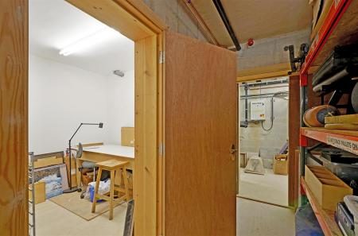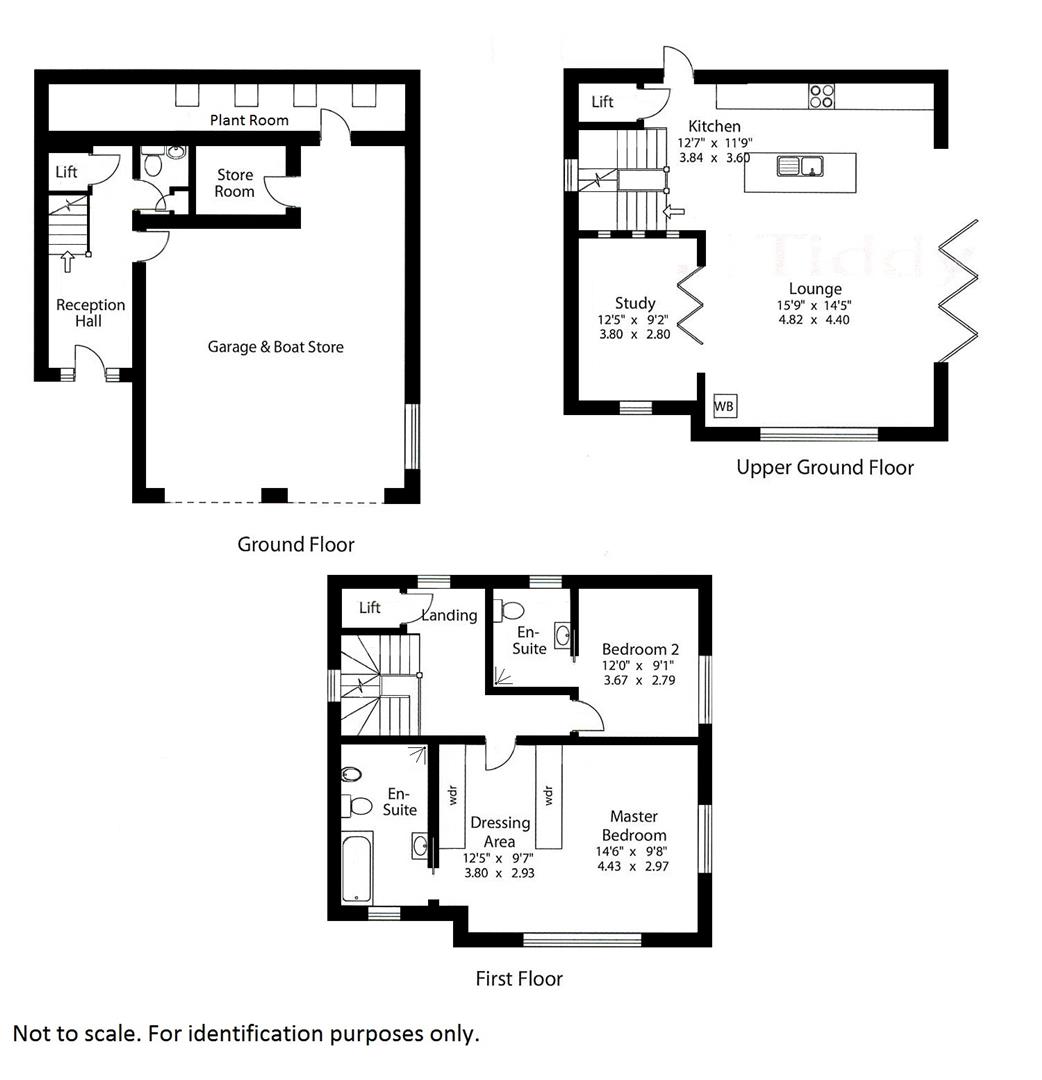- Architect design
- Ecologically run
- Stunning location
- Boat store
- Underfloor heating
- Master suite
- Hot tub
- Wrap around sun terrace
- Integrated kitchen
- Wood burning stove
2 Bedroom Detached House for sale in Truro
An individual architect designed house with over 2,600 sq feet of accommodation and situated in a quiet and tucked away location.
General Remarks And Location - Poldalla is an environmentally aware, architect designed family sized home. It offers absolute eco friendliness and every effort has been made to make this building as ecological and green as possible. Despite being on the edge of the village, Poldalla offers much privacy and peace. The property comprises hall and WC on the lower ground floor leading into a large garage and boat store, which could easily be turned into Bed 3/4, store (plumbed for a bathroom) and plant room. Either the purpose built lift or unique, hand made staircase takes you to the upper ground floor. Modern, fully integrated kitchen, dining room and living space are all connected to the sun terrace with stunning bifold doors. From the main living space there is a separate study area with bespoke units. On the first floor a large master suite includes walk in wardrobe area and bathroom. The guest bedroom enjoys stunning views over the countryside and also has a large ensuite shower room.
In greater detail the accommodation comprises (all measurements are approximate):
Hall & Lift - The entrance courtyard at Poldalla leads into the striking, modern hallway with oak and armoured glass feature stairs, limestone tiled flooring and 3 person Italian 'Meta' lift.
Cloakroom/Wc - On the ground floor there is a cloakroom/WC positioned opposite the lift.
Garage And Boat Store - There is a large garage/boat store below the entire floor plan of the property. It lends itself to the way of life in Portscatho allowing easy storage for water equipment. The potential however could be even more exciting- with the rare opportunity to provide two further bedrooms (there would still be space for a double garage) and the current store room has plumbing in situ to provide an additional bathroom.
Lift - The purpose built lift allows people of all ages to enjoy the property and its potential. It has been designed to grant access on all floors. The lift is Italian 'Meta' and can fit up to 3 people.
Store Room - The store room is currently set up as an artists studio. It provides further storage space or the potential to become a bathroom (with plumbing already in place)
Plant Room -
Open Plan Living Space - 8.66m x 8m (28'4" x 26'2") - The upper ground floor is a truly outstanding piece of modern architecture. The feeling of the outside being in is accentuated by the wrap around sun terrace.
The kitchen was designed and built by Kitchen Studio with integrated Neff appliances including a Slide and Hide oven. There is a large Fisher and Paykel fridge/freezer. The island adds to the social feeling of the property, perfect for hosting and family life.
The dining area benefits much natural light and opens right on to the sun terrace when the doors are folded back.
The lounge area houses a freestanding Jydepejsen Danish bespoke wood burner, the room enjoys a panoramic view over the countryside appreciating stunning sunsets in the evening.
Study - 3.8m x 2.8m (12'5" x 9'2") - The study area on the upper ground floor has custom shelving and can be closed off from the main living space to enable a great working from home atmosphere.
Master Bedroom Suite - 8.23m x 5.9m (27'0" x 19'4") - On the first floor the master suite encompasses all aspects of modern living. Walking through the dressing area there is then the bedroom space with double aspect windows, engineered oak floors and feature ceilings.
The en-suite comprises bath, shower, toilet, bidet and sink. Stunning grey marble tiles line the floors and much of the wall space.
Guest Bedroom And Ensuite - 3.67m x 2.79 (12'0" x 9'1") - The second bedroom benefits the same stunning Cornish countryside views, again with engineered oak flooring and separate en-suite shower room with light grey tiling.
Sun Terrace - The sun terrace wraps around the entire property at a huge area of 240 Sq. metres connected to the property by 5 folding doors from the lounge area. There is a stunning Villeroy Boch hot tub perfectly positioned to enjoy the Cornish summer evenings.
Outside - The terraced gardens have been landscaped to the highest of standards. They have been designed for ease of maintenance but offer much potential to prospective buyers. There is a good sized greenhouse and many raised beds in the top area of the garden.
Services - Mains electricity. Solar panels (inset in zinc roof). Private borehole for water. Private drainage via a sewage treatment plant. Heat recovery ventilation system. Under-floor heating on the upper ground floor. Telephone broadband enabled.
N.B - The electrical circuit and appliances have not been tested by the agents.
Viewing - Strictly by Appointment through the Agents Philip Martin, 9 Cathedral Lane, Truro, TR1 2QS. Telephone: 01872 242244. Fax: 01872 264007 or 3 Quayside Arcade, St. Mawes, Truro TR2 5DT. Telephone 01326 270008.
Data Protection - We treat all data confidentially and with the utmost care and respect. If you do not wish your personal details to be used by us for any specific purpose, then you can unsubscribe or change your communication preferences and contact methods at any time by informing us either by email or in writing at our offices in Truro or St Mawes.
Property Ref: 858996_30695335
Similar Properties
4 Bedroom Detached House | Guide Price £795,000
LARGE DETACHED PROPERTY AFFORDING STUNNING COASTAL VIEWSStrategically positioned in the picturesque fishing village of P...
4 Bedroom Cottage | Guide Price £795,000
SUBSTANTIAL DETACHED COTTAGE IN AN ACRE OF GARDENS & GROUNDSSituated in a picturesque setting in one of the most sought...
3 Bedroom Cottage | Guide Price £775,000
CHARMING DETACHED GRADE II LISTED COUNTRY COTTAGELocated within a small hamlet deep in the heart of the Roseland Peninsu...
3 Bedroom Detached House | Guide Price £850,000
TRADITIONAL SMALLHOLDING WITH DETACHED FARMHOUSE, TEN ACRES, OUTBUILDINGS AND STONE BARN WITH POTENTIALLocated at the en...
3 Bedroom Cottage | Offers in excess of £850,000
STUNNING DETACHED GRADE II LISTED COTTAGE Situated in a tucked away position on the edge of the village and within walki...
4 Bedroom End of Terrace House | Guide Price £875,000
GRADE II LISTED PERIOD HOUSEPerfectly located in one of the most favoured parts of the village, enjoying uninterrupted v...
How much is your home worth?
Use our short form to request a valuation of your property.
Request a Valuation


