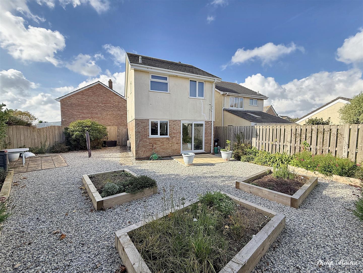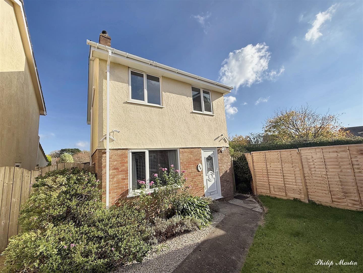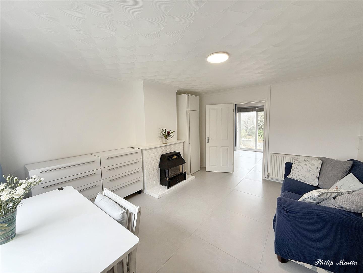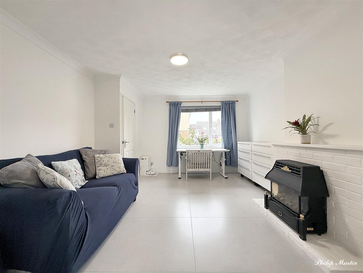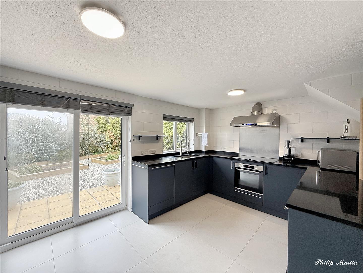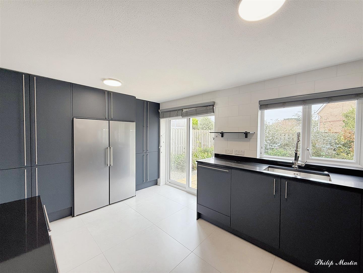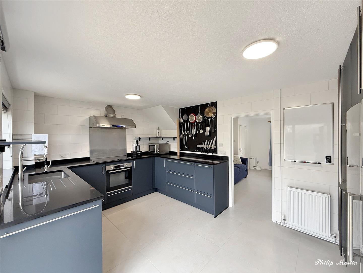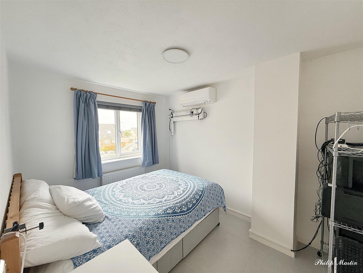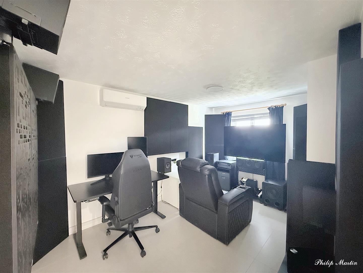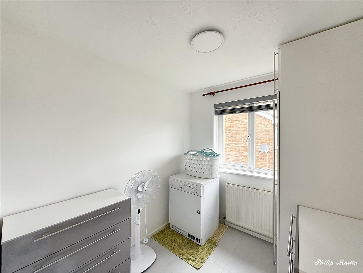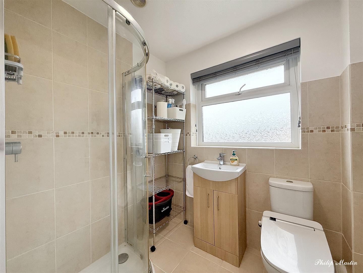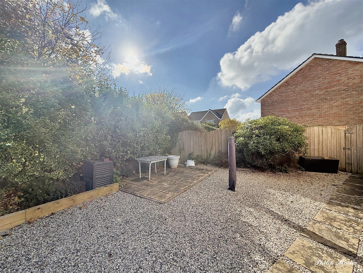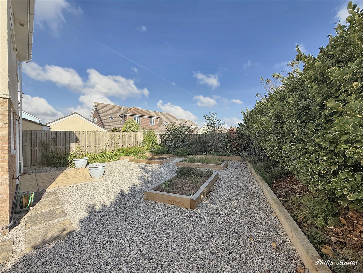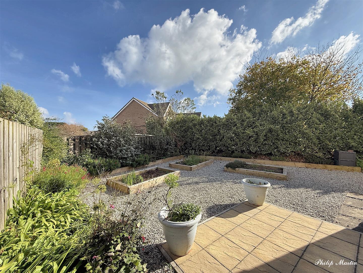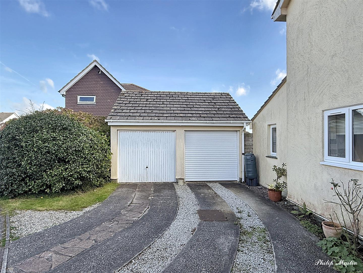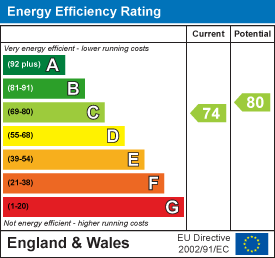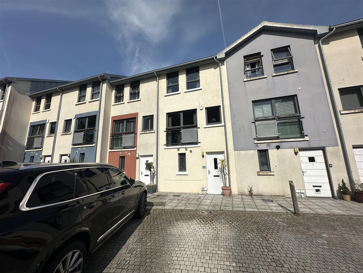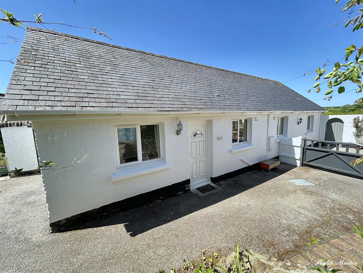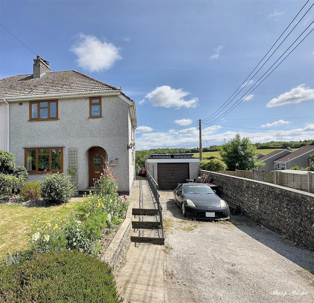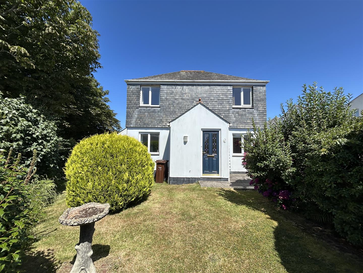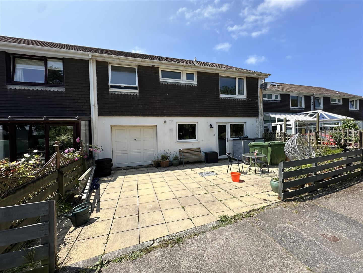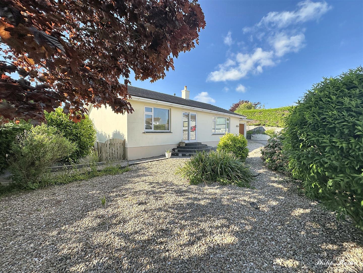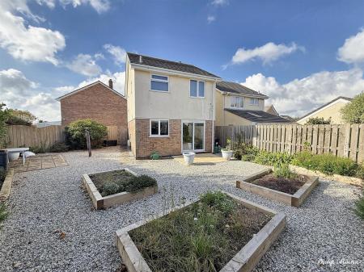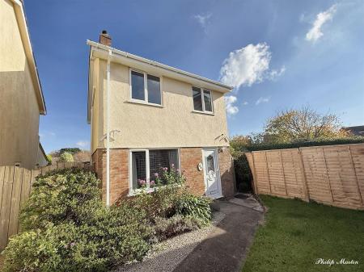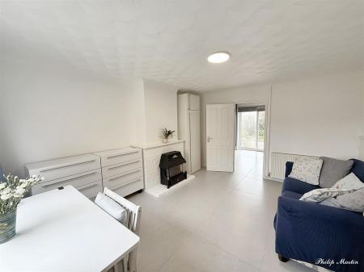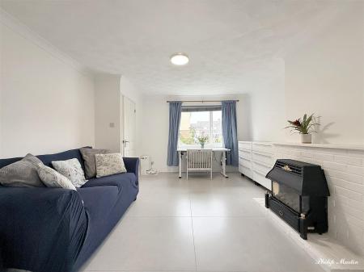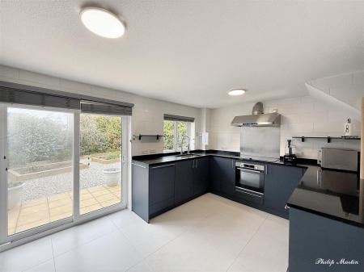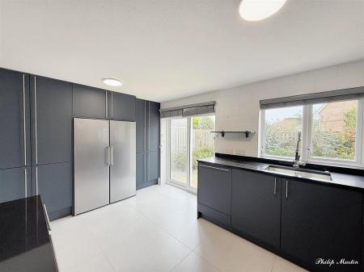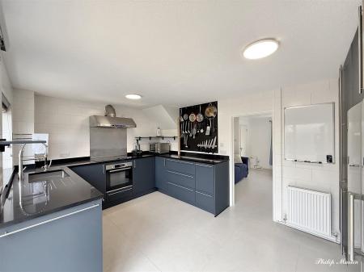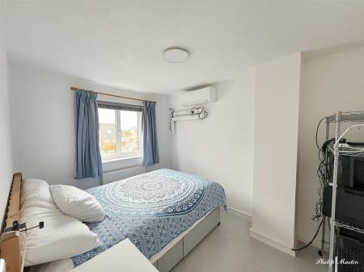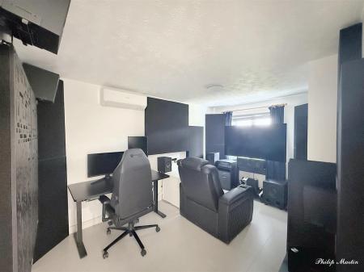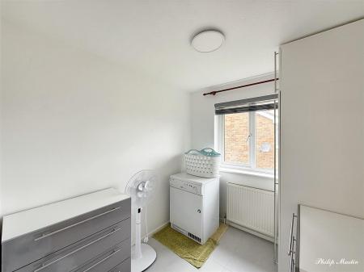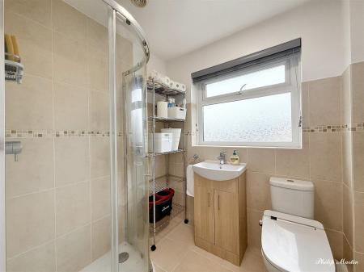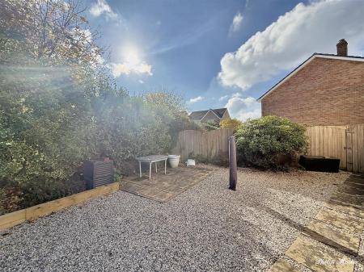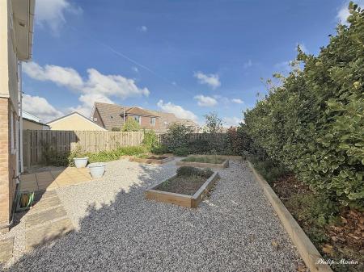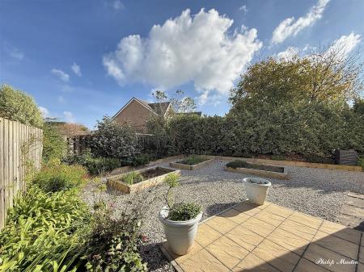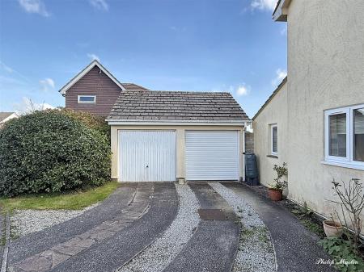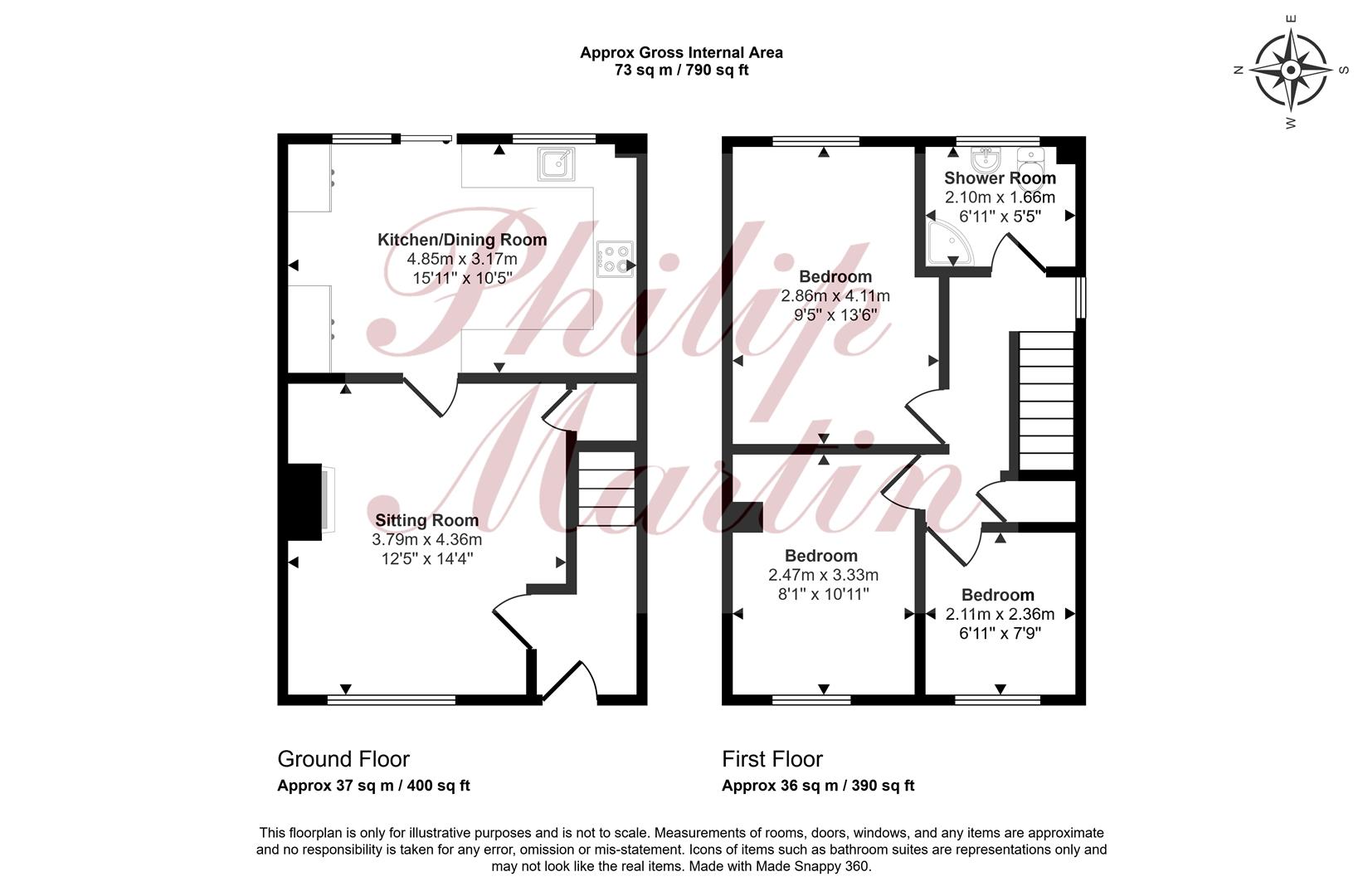- DETACHED HOUSE
- PARKING & GARAGE
- THREE BEDROOMS
- LARGE GARDEN
- KITCHEN/DINING ROOM
- RECENTLY MODERNISED
- SITTING ROOM
- POPULAR VILLAGE LOCATION
- SHOWER ROOM
- CHAIN FREE
3 Bedroom Detached House for sale in Truro
DETACHED MODERN HOUSE SITUATED IN POPULAR VILLAGE SOLD WITH NO CHAIN
Situated in a tucked away position and occupying a large plot in a sought after village location; this chain free three bedroom air conditioned detached house has been modernised throughout.
Immaculately presented, the accommodation includes; three bedrooms, sitting room, kitchen/dining room, shower room, garage and parking. Large enclosed low maintenance garden to side and rear, laid to granite chippings with flowerbed surrounds and benefiting from plenty of privacy.
EPC - C. Freehold. Council Tax - C.
General Comments - 66 Church View Road is a detached modern house that is tucked away in a quiet setting within this sought after development. The house has part brick elevations and is well presented with light and spacious rooms. The house occupies a good size plot with a generous garden with plenty of scope to add a conservatory /sun room if required. The accommodation includes three bedrooms and a shower room on the first floor with sitting room and kitchen/dining room downstairs. The garden is enclosed and enjoys a sunny aspect and is laid to granite chippings with pleasant flowerbeds and a patio for sitting out. At the bottom of the front path is a single garage and parking space. The house is double glazed with mains gas central heating, and has newly installed air conditioning upstairs utilising an efficient air source heat pump for heating and cooling, with scope to add an additional unit downstairs. Low energy lighting units throughout. Externally there is a quality 4k multi camera CCTV system. The property benefits from an FTTP connection, giving lightning fast internet speeds.
Location - Probus is a thriving community approximately 6 miles east of Truro and a little further west of St. Austell. The village has an excellent range of everyday facilities including Parish Church, public house, primary school, farm shop, post office, village hall, Chinese and Indian takeaways and fish and chip shop. A very regular bus service connects to both St. Austell and Truro and here there are a wider range of facilities including banks, building societies, schools, colleges and main line railway link to London (Paddington). The village is also easily accessible to the picturesque Roseland Peninsula and many of the beaches along the south Cornish coast.
In greater detail the accommodation comprises (all measurements are approximate):
Ground Floor - The property benefits from tiled flooring throughout the entire ground and first floor.
Entrance Hall - Stairs to first floor. Radiator. Door into;
Sitting Room - 4.36m x 3.79m (14'3" x 12'5") - Window to front, fireplace housing gas fire with brick surround and hearth, under-stairs cupboard, radiator. Door to:
Kitchen/Dining Room - 4.85m x 3.17m (15'10" x 10'4") - A recently installed modern kitchen suite with sliding patio doors opening into rear garden and window overlooking the garden. Excellent selection of Nobilia base and eye level kitchen units with quartz worktops over and large inset sink. Integral pyrolytic oven with large top of the range induction hob and extractor fan over, integral dishwasher and washing machine. Space for American style fridge/freezer. Radiator. Fully tiled walls.
First Floor - Fully tiled flooring throughout.
Landing - Window to side. Airing cupboard housing Worcester gas central heating boiler.
Bedroom - 4.11m x 2.86m (13'5" x 9'4" ) - Window overlooking the rear garden. Radiator. Air condition unit.
Bedroom - 3.33m x 2.47m (10'11" x 8'1") - Window to front. Radiator. Air condition unit.
Bedroom - 2.36m x 2.11mm (7'8" x 6'11"m) - Window to front. Radiator.
Shower Room - 2.10m x 1.66m (6'10" x 5'5") - A white suite with low level w.c., vanity sink unit, corner shower cubicle with fully tiled surround, mirror fronted cabinet, frosted window to rear with blind. Tiled floor and partly tiled walls, extractor fan.
Garage - 4.88m x 2.44m (16' x 8') - At the bottom of the front path leading from the front door to the road is a single garage with an up and over door and off road parking.
Rear And Side Garden - A feature of the house is the very large level garden located at the rear and side. It is larger than most gardens on the development and is enclosed within a wooden garden fence with flowerbed borders. It is mainly laid to gravel with well stocked flower bed borders and a patio provides plenty of sitting out space. There is ample space for an extension accessed from the kitchen if required (subject to necessary consent). The garden enjoys a sunny aspect with a secure gated side access.
Services - Mains water, gas, electric and drainage are connected.
N.B - The electrical circuit, appliances and heating system have not been tested by the agents.
Council Tax - C.
Tenure - Freehold.
Directions - Proceeding into Probus from the bypass (via Trewithen roundabout) take a left hand turning at the mini roundabout into Carne View Road and then take the first right into Church View Road. No. 66 can be found after a short distance on the left hand side and set well back from the road.
Viewing - Strictly by Appointment through the Agents Philip Martin, 9 Cathedral Lane, Truro, TR1 2QS. Telephone: 01872 242244 or 3 Quayside Arcade, St. Mawes, Truro TR2 5DT. Telephone 01326 270008.
Data Protection - We treat all data confidentially and with the utmost care and respect. If you do not wish your personal details to be used by us for any specific purpose, then you can unsubscribe or change your communication preferences and contact methods at any time by informing us either by email or in writing at our offices in Truro or St Mawes.
Property Ref: 858996_34264620
Similar Properties
4 Bedroom Terraced House | Guide Price £325,000
MID TERRACE MODERN HOUSE SOLD WITH NO CHAINThis three/four bedroom mid terrace property is situated within Truro. Sat wi...
2 Bedroom Detached Bungalow | Guide Price £325,000
DETACHED BUNGALOW IN TUCKED AWAY POSITIONSituated in a quiet location in the centre of the village and offered for sale...
2 Bedroom Semi-Detached House | Guide Price £325,000
SEMI-DETACHED PROPERTY OCCUPYING SUBSTANTIAL PLOTSituated in the sought after village of Tregony, this two bedroom semi-...
3 Bedroom Detached House | Guide Price £330,000
ATTRACTIVE DETACHED COTTAGE STYLE MODERN HOUSESituated in an enviable position within the development close to the centr...
5 Bedroom Terraced House | Guide Price £335,000
SPACIOUS FIVE BEDROOM PROPERTY IN WALKING DISTANCE OF SEAA spacious mid terrace family home situated in Porthtowan, with...
2 Bedroom Detached Bungalow | Guide Price £335,000
TWO BEDROOM DETACHED BUNGALOW SOLD WITH NO CHAINThis two bedroom detached bungalow is situated in a sought after residen...
How much is your home worth?
Use our short form to request a valuation of your property.
Request a Valuation

