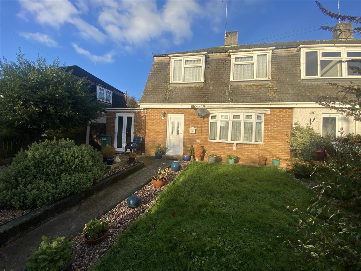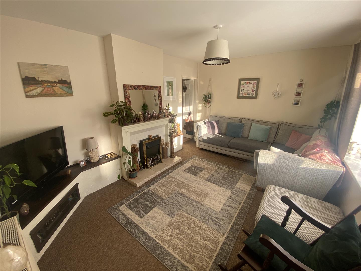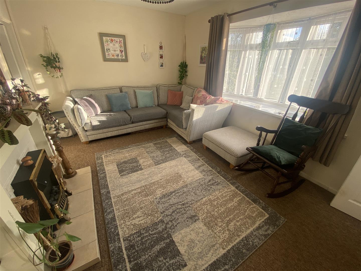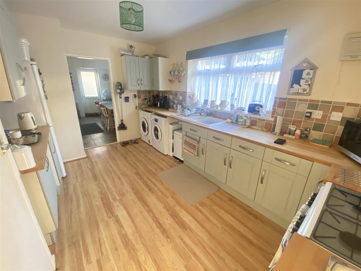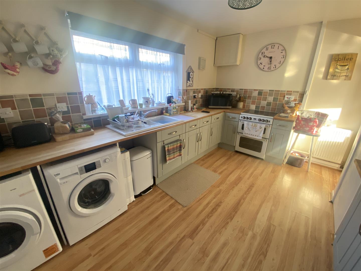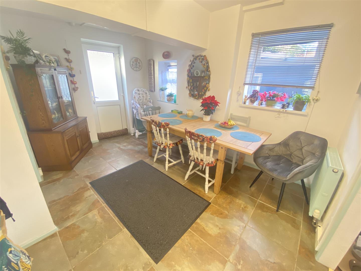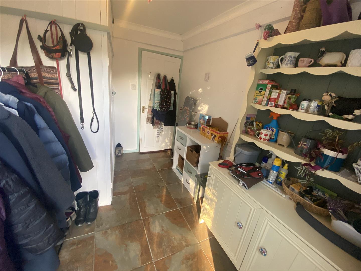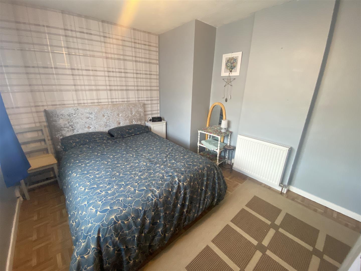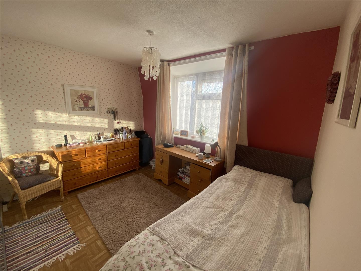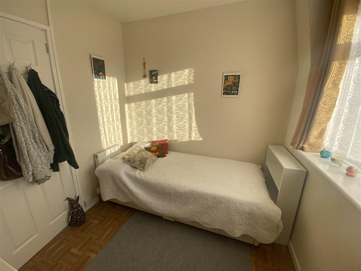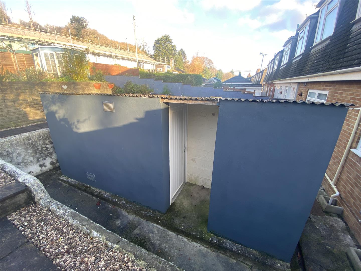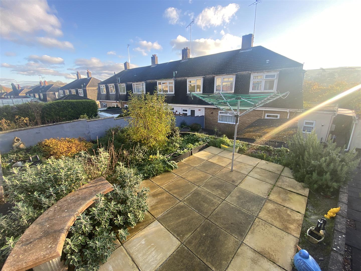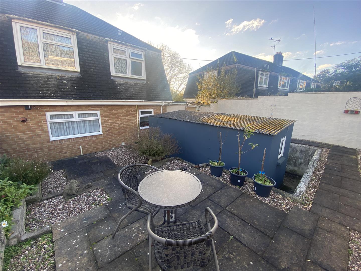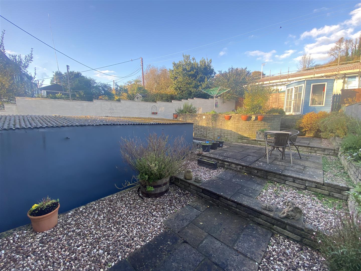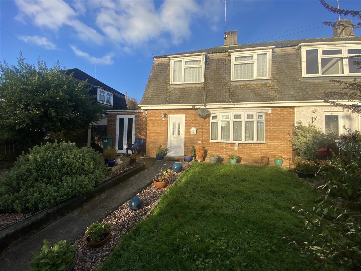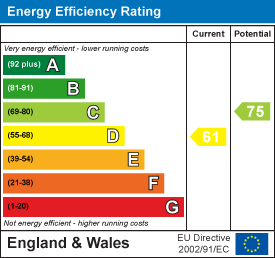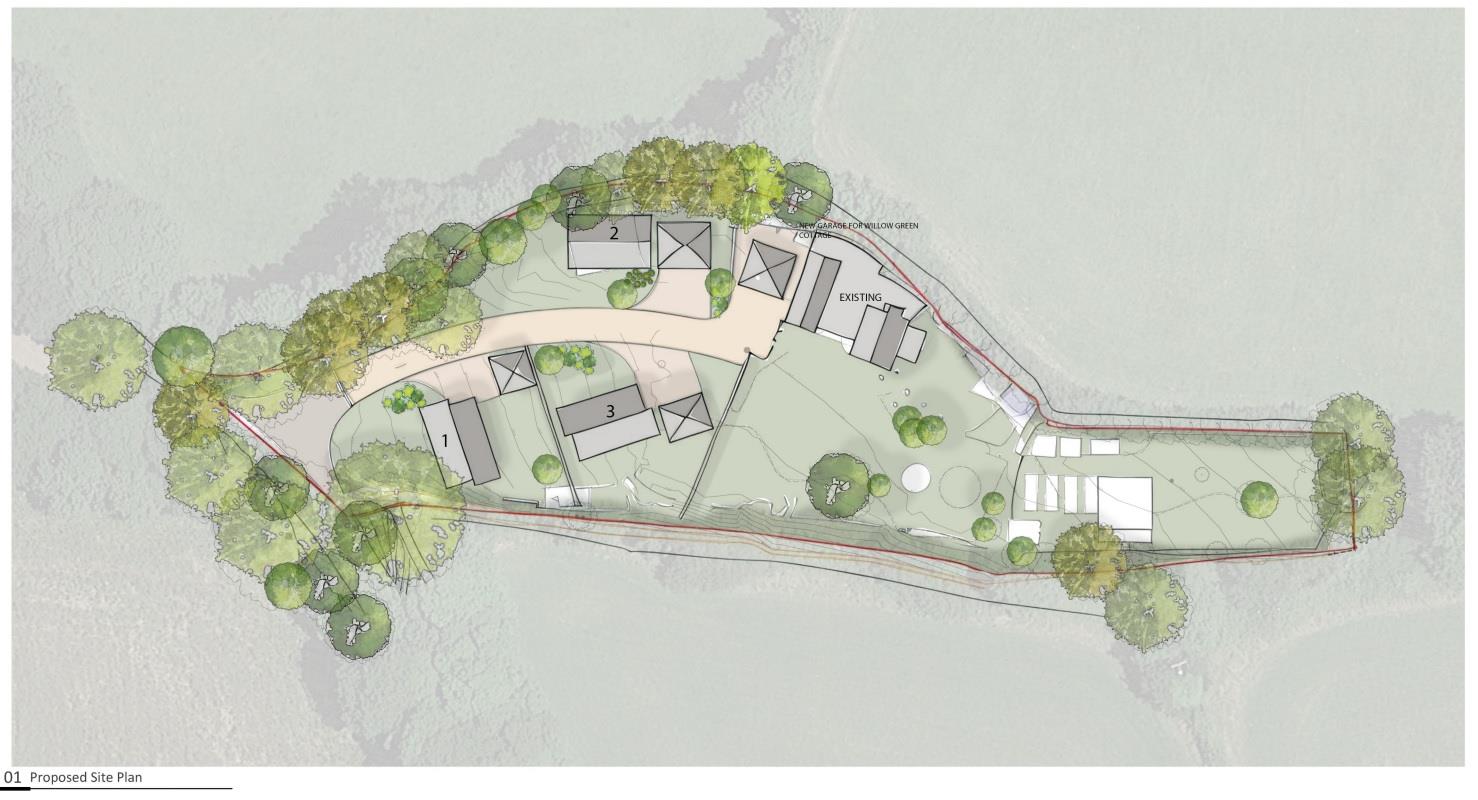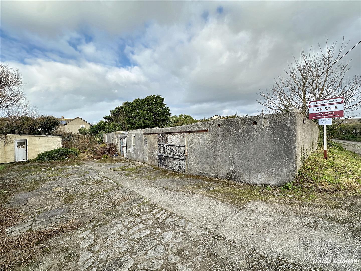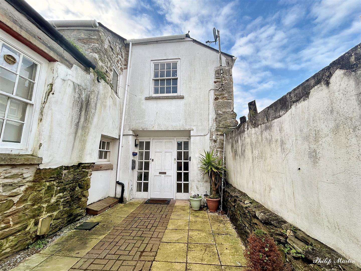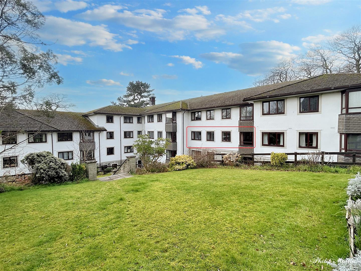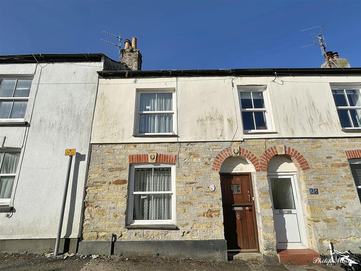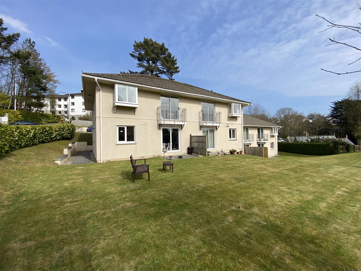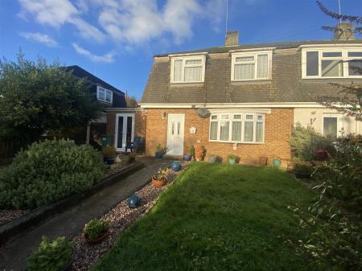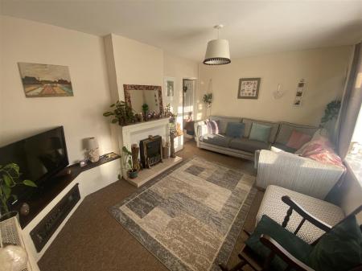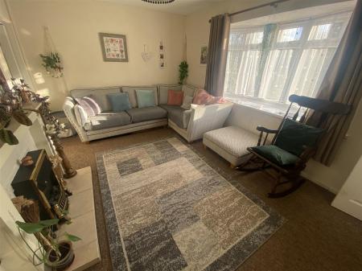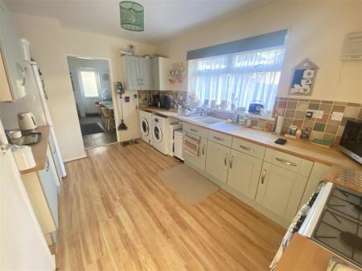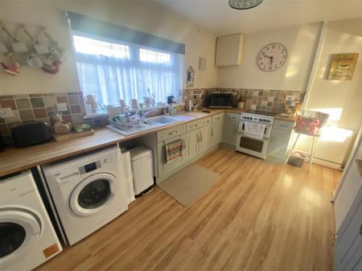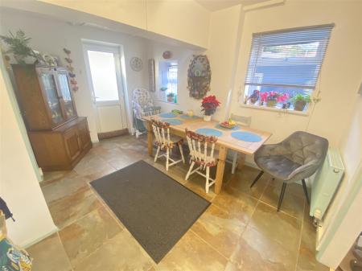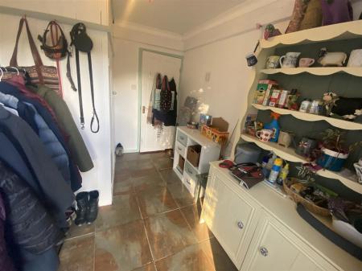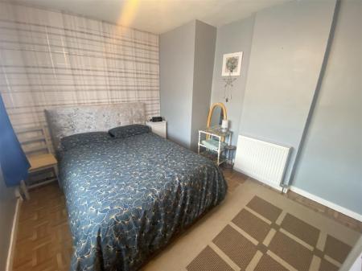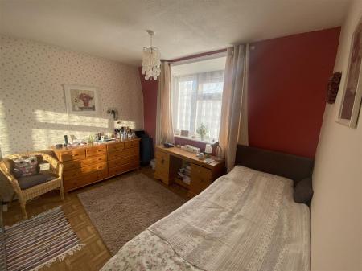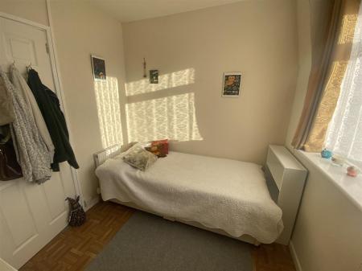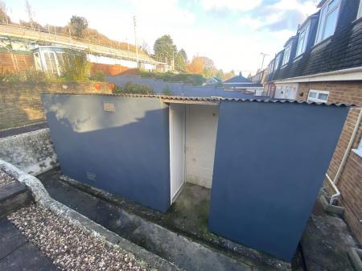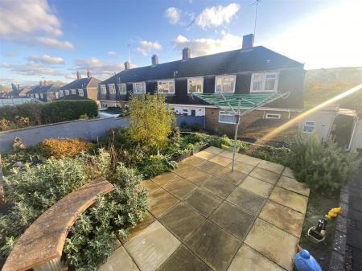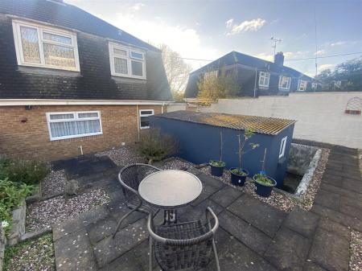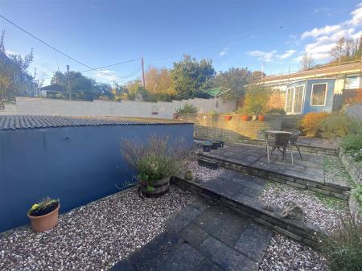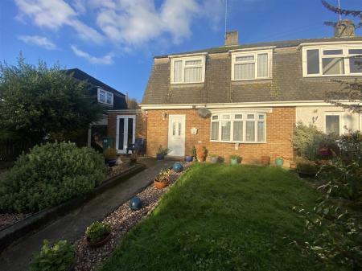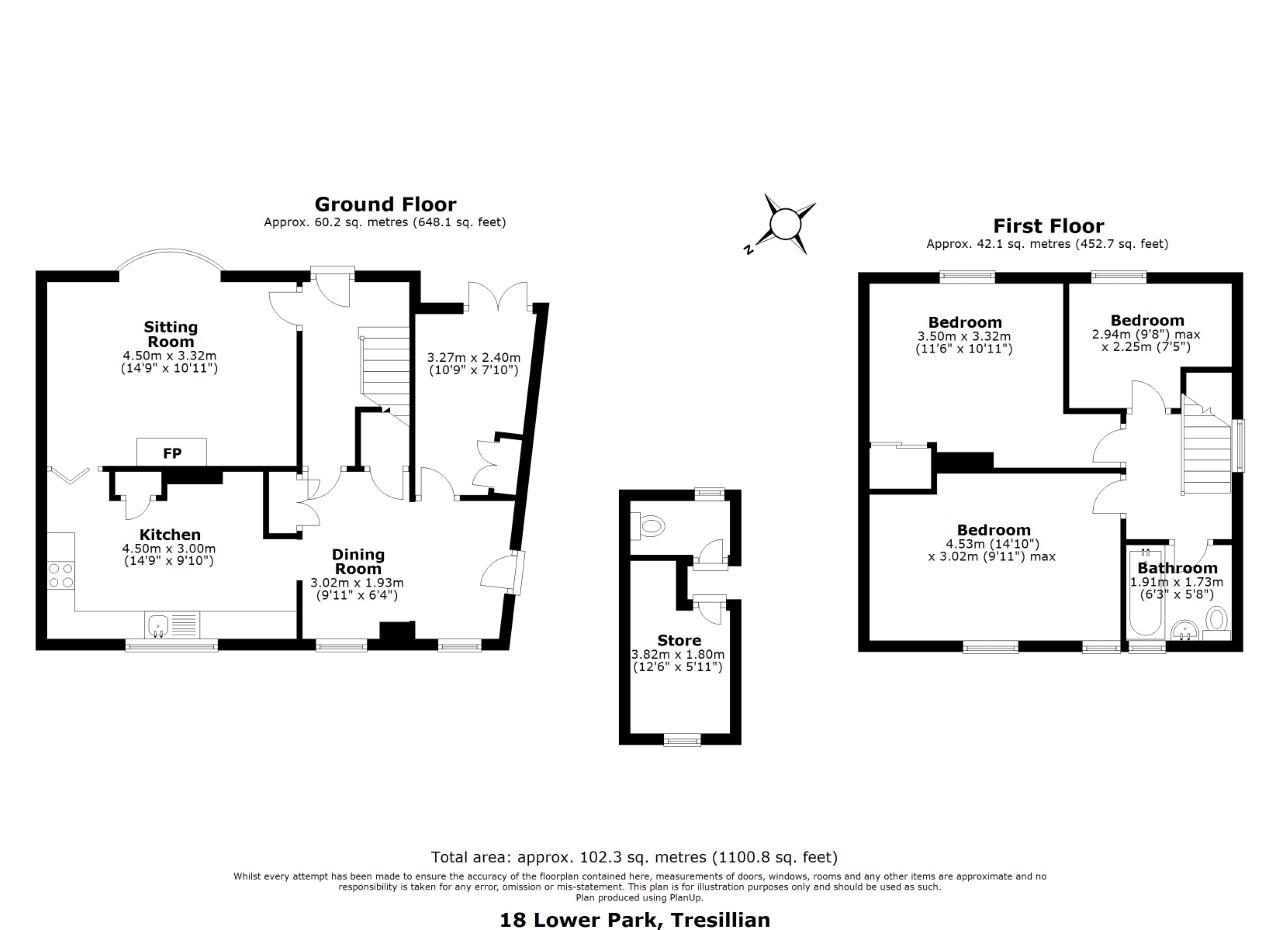- Three bedrooms
- Front and rear gardens
- Convenient location
- Sitting room
- Kitchen
- Dining room
- Double glazing
- Gas central heating
3 Bedroom Terraced House for sale in Truro
END TERRACE HOUSE IN CONVENIENT LOCATION
A well presented three bedroom end terrace house with generous front and rear gardens.
In all the accommodation comprises; entrance hall, sitting room, kitchen, dining room, study, three bedrooms and a bathroom.
Council tax - A EPC - D Freehold
General Remarks - 18 Lower Park is an end of terrace house situated on the edge of Tresillian village but within just a short walk of the park and public house. Having been in the same ownership for over 30 years, the property has been kept to a superb standard and will create the perfect family home. Briefly the accommodation comprises; entrance hall, sitting room, kitchen, dining room and study to the ground floor, with three bedrooms and bathroom to the first floor. There are generous enclosed gardens to the front and rear and there is a useful outhouse with W.C. in the rear garden.
Cornish Unit - The property is in a row of Cornish Unit houses, the current vendors had this removed. There is question over whether the property is mortgageable due to the neighbouring houses.
Tresillian - Tresillian is a sizeable village community about three miles east of Truro. It is a long village straddling the A390 which runs parallel to the tidal Tresillian River. The area is well known for scenic attractions with many walk-ways in the area including along the edge of the river with its abundance of wildlife and shore bird towards St Clements and Malpas. There is a pub, service station with good local shop which caters for everyday needs and post office. The village also has a church and chapel and village hall which supports a range of social activities. There is a regular bus service which runs between Truro and St. Austell. The sandy beaches of Pendower and Carne on the Roseland Peninsula are within a twenty minute drive. Waitrose is within a five minute drive.
In greater detail the accommodation comprises (all measurements are approximate):
Ground Floor -
Entrance Hall - Tiled flooring with stairs leading to the first floor. Radiator.
Sitting Room - 4.5m x 3.32m (14'9" x 10'10") - A homely room with a central electric fireplace and large bay window to the front. Radiator. Door into;
Kitchen - 4.5m x 3.0m (14'9" x 9'10") - A modern kitchen with a range of base and eye level units. Wooden work tops over and ceramic inset one and a half bowl sink. New Homestore oven with gas hob. Large window to the rear aspect. Plumbing for washing machine and tumble dryer. Pantry cupboard and space for a fridge/freezer. Radiator.
Dining Room - 3.02m x 1.93m (9'10" x 6'3") - Two windows to the rear aspect and frosted door leading to the garden. Tiled flooring, radiator and built in cupboard spaces.
Study - 3.27m x 2.4m (10'8" x 7'10") - A useful room which could easily be converted into a utility space or home office. Airing cupboard currently housing the Worcester boiler. Double doors to the front garden.
First Floor - Access to the loft and window to the side.
Bedroom One - 4.53m x 3.02m (14'10" x 9'10") - Window to rear and radiator.
Bedroom Two - 3.5m x 3.32m (11'5" x 10'10") - Window to the front, built in wardrobe space and radiator.
Bedroom Three - 2.94m x 2.25m (9'7" x 7'4") - Window to the front and slim radiator.
Bathroom - 1.91m x 1.73m (6'3" x 5'8") - A three piece suite consisting low level W.C., basin unit and bath with electric shower over. Frosted glass window to the rear. Dimplex heater and wall mounted radiator. Tiled to half height and full height surrounding the bath.
Outside - To the front is a level garden currently geared to low maintenance with shingled area, lawn and a pedestrian path to the front door; also leading to the side where a gate takes you to the rear garden. The rear garden is terraced with mature planting and enjoy a sunny aspect throughout the day, it is fully enclosed and therefore perfect for children and pets. An OUTHOUSE (3.82m x 1.80m) provides useful garden storage and a W.C.
N.B - The electrical circuit, appliances and heating system have not been tested by the agents.
Viewing - Strictly by Appointment through the Agents Philip Martin, 9 Cathedral Lane, Truro, TR1 2QS. Telephone: 01872 242244 or 3 Quayside Arcade, St. Mawes, Truro TR2 5DT. Telephone 01326 270008.
Services - Mains electric, drainage, water and gas.
Directions - Proceed into Tresillian along the A390 from the Truro direction and shortly before leaving the village and immediately after passing the Recreation Ground turn left into Lower Park. Carry on until you reach the parking area and the property can be found on your right hand side.
Data Protection - We treat all data confidentially and with the utmost care and respect. If you do not wish your personal details to be used by us for any specific purpose, then you can unsubscribe or change your communication preferences and contact methods at any time by informing us either by email or in writing at our offices in Truro or St Mawes.
Property Ref: 858996_34270583
Similar Properties
Plot | Guide Price £175,000
OUTLINE PLANNING PERMISSION FOR BUILDING PLOTSSituated on the edge of Truro and the heart of the Langarth Garden Village...
Plot | Guide Price £175,000
INDIVIDUAL BUILDING PLOT IN POPULAR LOCATIONSituated within the hamlet of Botallack; this is a rare opportunity to purch...
3 Bedroom Terraced House | Offers Over £175,000
4 The Old School Mews is a very unique and quirky property situated in a tucked away position in the centre of Truro. Th...
2 Bedroom Flat | £179,950
26 Penhaligon Court is a well presented apartment within this complex for the over 55s. The apartment is situated on the...
2 Bedroom Terraced House | Guide Price £179,950
TWO BEDROOM CHARACTER COTTAGE SOLD WITH NO CHAINThis charming cottage is situated in the heart of Truro and within walki...
2 Bedroom Flat | Guide Price £189,950
CITY APARTMENT WITH GARAGE - One of just eight apartments forming this small complex with parking and a garage. Entrance...
How much is your home worth?
Use our short form to request a valuation of your property.
Request a Valuation

