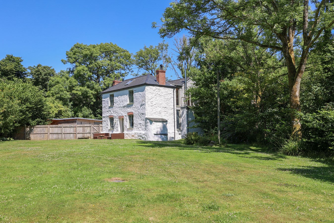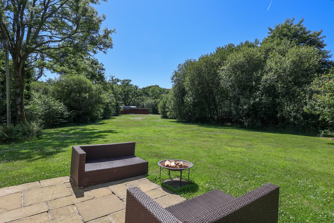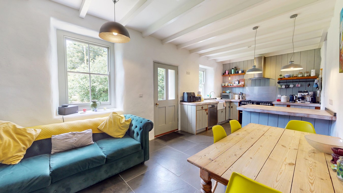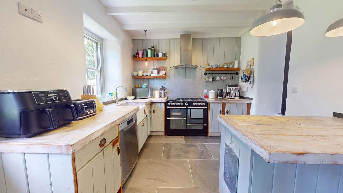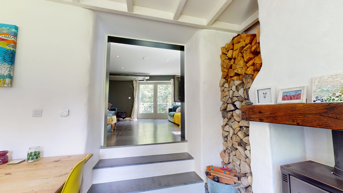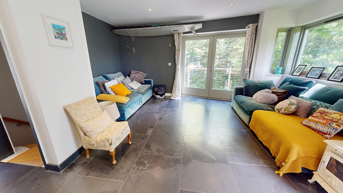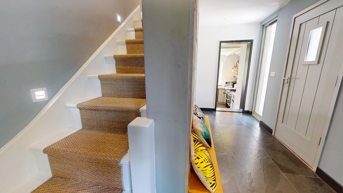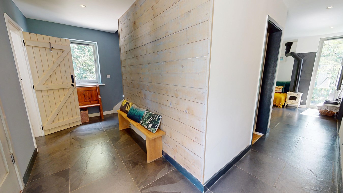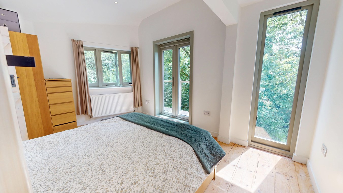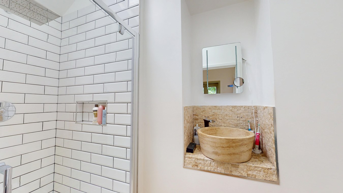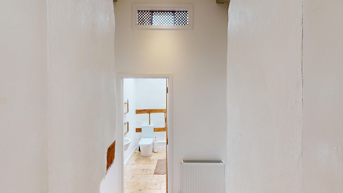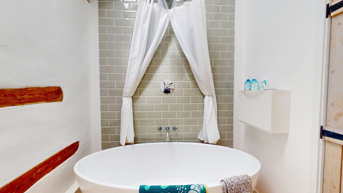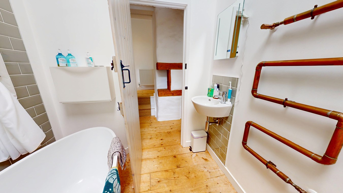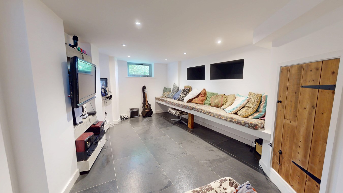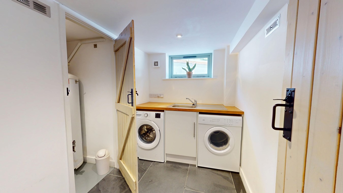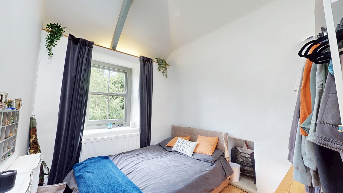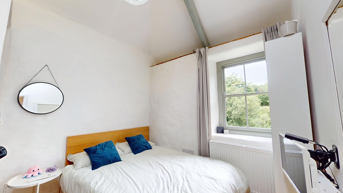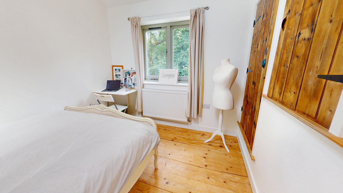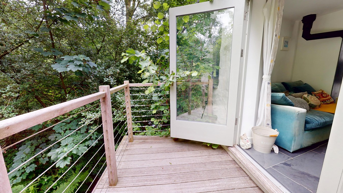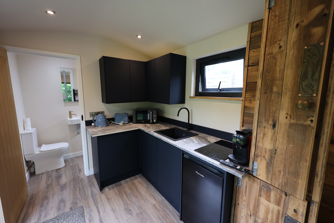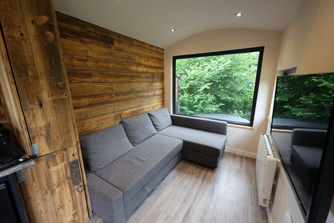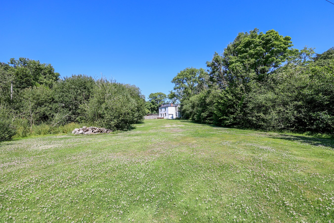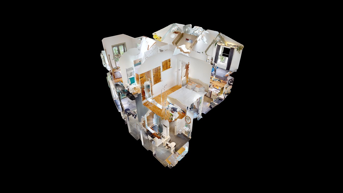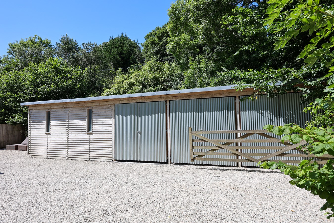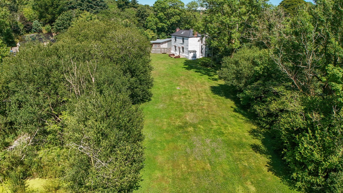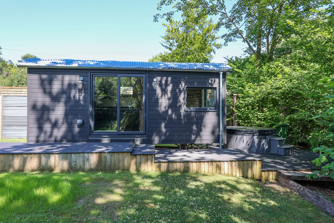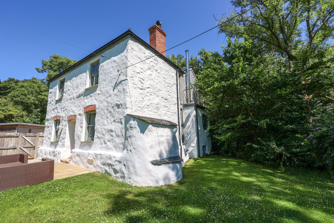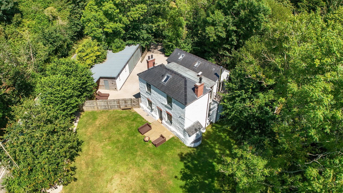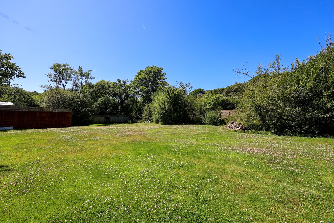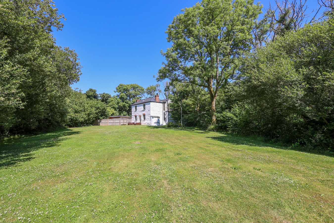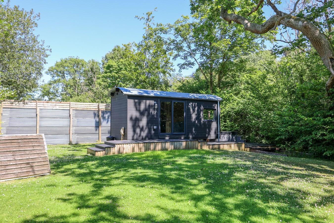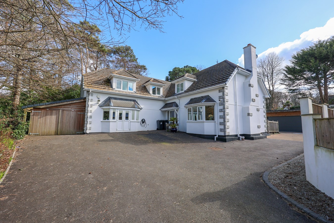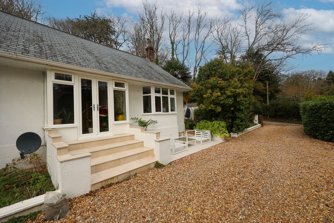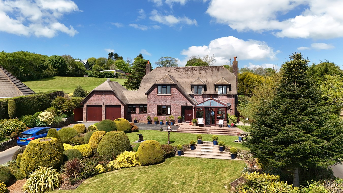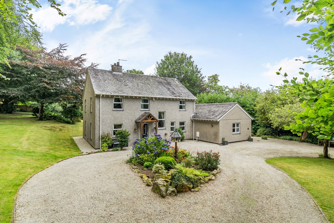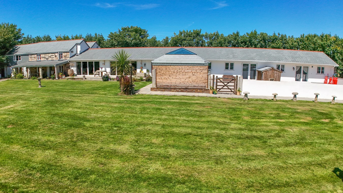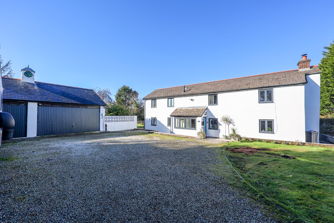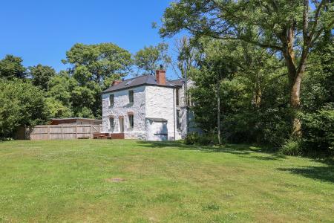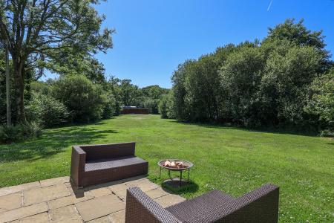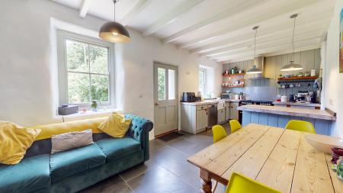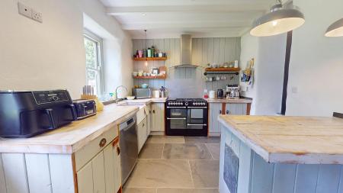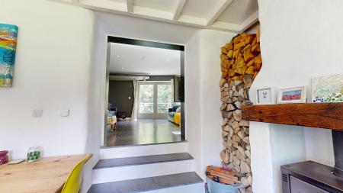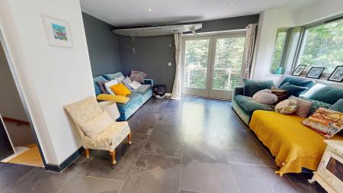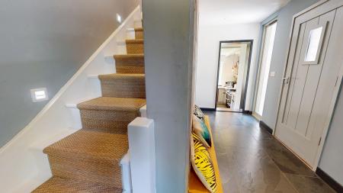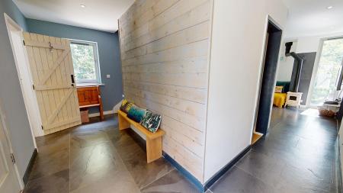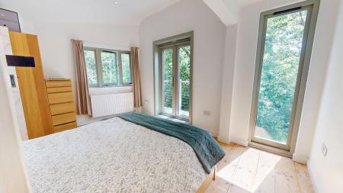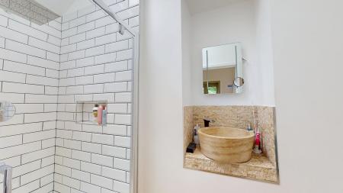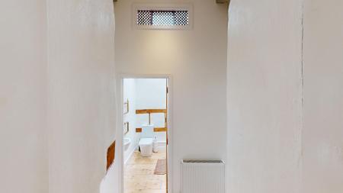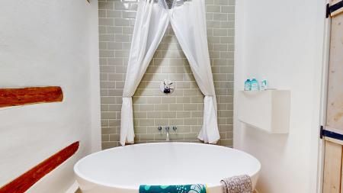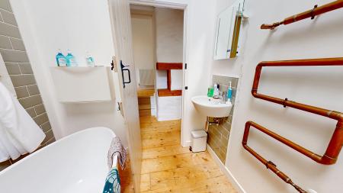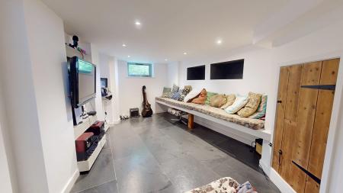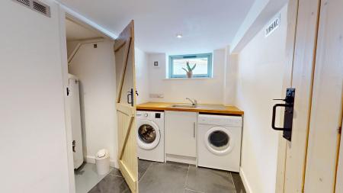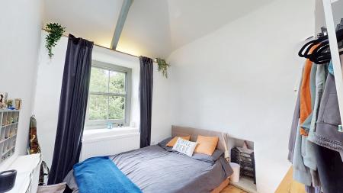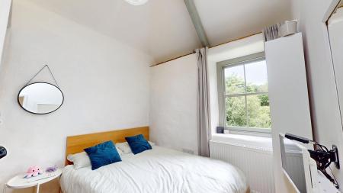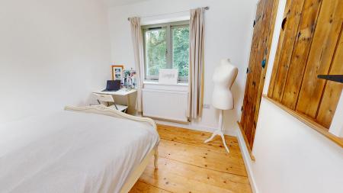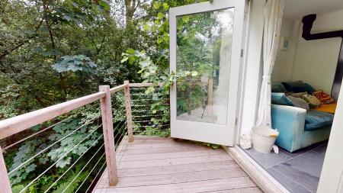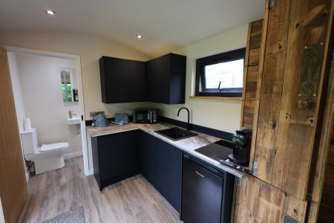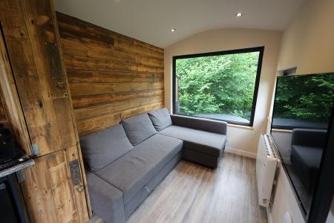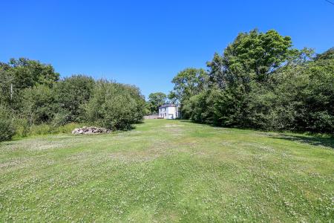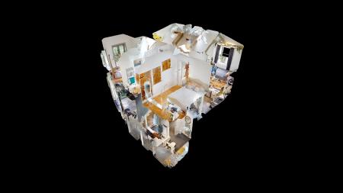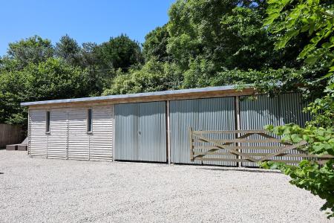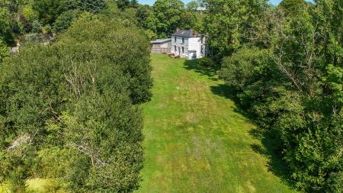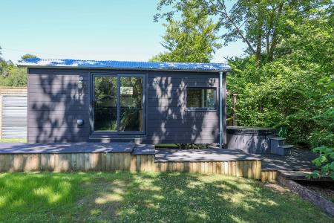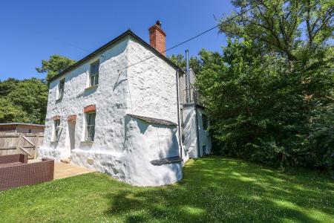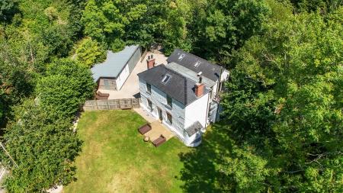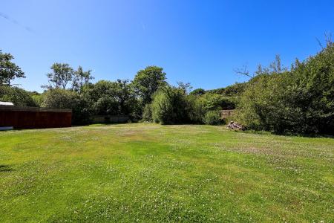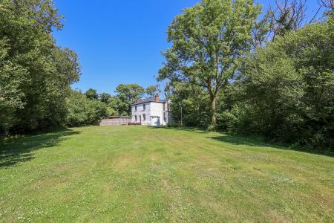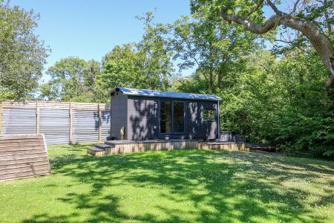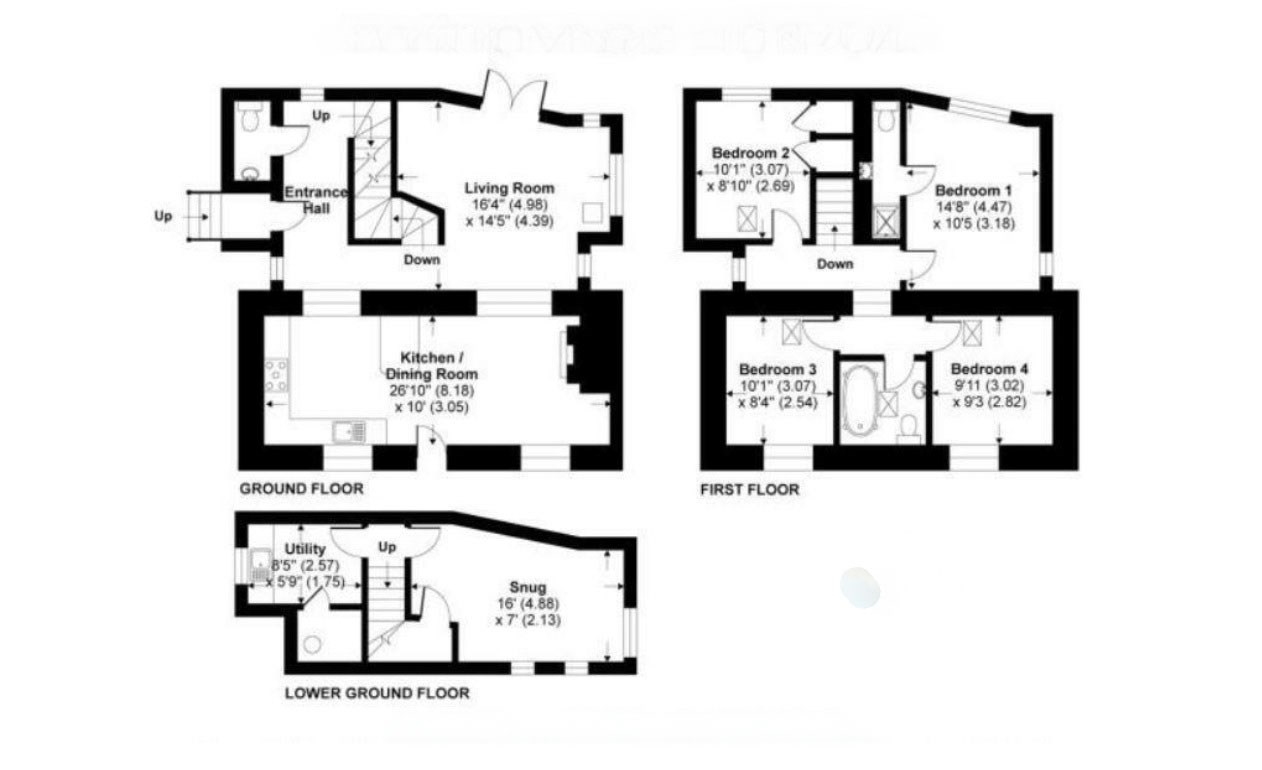- Character Property
- Secluded countryside location
- Shepherds Hut
- LPG gas underfloor heating
- Handmade double glazed windows and doors
- En suite shower room
- Expansive workshop, garaging and parking
4 Bedroom Cottage for sale in Truro
A Characterful Sanctuary on 1.15 Acres of Secluded Grounds Step into a beautifully transformed residence where individuality meets serenity. Set within 1.15 acres of impeccably manicured level lawns, this completely renovated home radiates character and charm across three thoughtfully designed floors. The current owner has reimagined every corner to create a quirky and bespoke living environment, blending original features with imaginative style.
The cottage itself has accommodation which in brief includes four bedrooms, the master has an en suite shower room, kitchen/dining room, living room, cloakroom, bathroom, utility and playroom/second cosy lounge. The property benefits from LPG gas underfloor heating and handmade double glazed windows and doors. The majority of rooms enjoy views over the garden or river and there are many character touches providing a unique feel and charm, together with two woodburning stoves, natural slate flagstone floors with wooden floors to the second floor and exposed beams. There are two balconies, one leading from the lounge, the second from the master bedroom, enjoying views of the stream and gardens.
The name of the cottage, Silver Valley also known as Albion Mine or Wheal Albion, was originally a lead mine with some silver content or so they say? It was worked from 1881, but the operation was short-lived and small-scale. The site was later associated with fraudulent promotion, suggesting it may have been more speculative than productive. An engine house once stood here and has now been converted into the fine property we see today.
Enjoy total privacy and space to unwind, with a range of useful outbuildings and a delightful Shepherd's Hut nestled within the grounds—perfect for guests or creative retreat. Whether you’re seeking a distinctive family home or an inspiring countryside escape, this property delivers a rare blend of lifestyle, comfort, and personality.
Located north of New Mills, on the west side of the valley near Trendeal which offers good road links to Truro, Newquay and easily accessible to the A30.
.
Entrance Hall
A recessed porch opens to a welcoming slate-floored hallway with split-level stairs, flowing seamlessly into a stylish kitchen/dining area and an inviting living room�each space thoughtfully designed with charm and function in mind.
Cloakroom
Low level w.c, wash hand basin with tiled splashback, spotlights, extractor fan. Slate floor. Viessmann LPG central heating boiler.
Lounge
4.98m x 4.39m (16'4" x 14'4") - This uniquely shaped reception room draws in natural light through twin garden-facing windows and elegant French doors that open to a streamside balcony framed by a wooded backdrop. Finished with slate flooring, recessed lighting, and a cosy wood burner, it connects seamlessly to the kitchen/dining room via a charming three-step transition.
Kitchen/Dining Room
8.18m x 3.05m (26'10" x 10'0") - Bright and inviting, this garden-facing kitchen exudes rustic charm with handmade base units, open-beamed ceilings, and a classic Belfast sink. A wood burner with timber lintel anchors the slate-floored space, while a range cooker and thoughtful recesses offer both style and practicality�perfectly flowing into the living room and entrance hall.
Bedroom 1
4.47m x 3.18m (14'7" x 10'5") - Flooded with natural light from twin aspects, this serene room features a garden-facing window and French doors that lead onto a balcony with tranquil views across to the stream, all grounded by rich wooden flooring. Door to:
En suite Shower Room
Stylishly appointed, the shower room features a fully tiled enclosure with a glazed screen, a contemporary stone basin set in a recessed nook, low-level w.c., heated towel rail, Velux window, and extractor fan.
Bedroom 2
3.07m x 2.69m (10'0" x 8'9") - This peaceful bedroom features a river-view window, warm wooden flooring, a built-in wardrobe, and a Velux window that fills the space with natural light.
Bedroom 3
3.07m x 2.54m (10'0" x 8'3") - This tranquil room boasts a garden-facing window, striking exposed roof trusses, and a Velux window.
Bathroom
This elegant bathroom showcases a contemporary white suite, including a sculpted slipper bath with overhead shower and tiled surround, complemented by an industrial-style handmade towel radiator, low-level w.c., wash basin, Velux window, and extractor fan.
Bedroom 4
3.02m x 2.82m (9'10" x 9'3") - This charming bedroom is framed by exposed roof trusses and filled with natural light from both a Velux window and a serene garden-facing outlook.
Second lounge/snug
4.88m x 2.13m (16'0" x 6'11") - Flexible and full of potential, this charming room overlooks the garden and features underfloor-heated slate flooring, two handy storage alcoves, and a generous under-stair cupboard�ideal for a playroom, office, or cosy retreat.
Utility Room
2.57m x 1.75m (8'5" x 5'8") - Worktop incorporating stainless steel sink unit. Space and plumbing for washing machine, space for tumble drier. Window to front. Airing cupboard housing unvented hot water cylinder. Filters and ultraviolet for the private water supply.
Garages and workshop
15.2m x 5.9m (49'10" x 19'4" ) - Divided into three sections including an open fronted timber store, workshop and triple garage. Light and power is connected.
Shepherds Hut
Lovingly handcrafted by the owner, this fully equipped Shepherd�s Hut is a self-contained retreat with mains services, Wi-Fi, a shower room, and a kitchen�ideal for guests, teens, or holiday letting. Overlooking the gardens and stream, it boasts a raised patio with a hot tub, offering an idyllic country escape.
Outside
Silver Valley Cottage is approached via a wooden gate and a large gravelled parking area which can accommodate a multitude of vehicles. On the right hand side you will see a great outbuilding consisting of a large workshop and three garage doors that offers great storage for vehicles boats and or caravans. From the driveway access is provided to the side door of the cottage. You can also walk through another wooden gate leading you into the paddock where the front door is situated. From here you will be met with a impressive expanse of lawn with tree lined boundary providing complete privacy. Towards the lower boundary you will see a corrugated metal sheet screening the Shepherd's Hut.
Important Information
- This is a Freehold property.
Property Ref: 13667401_29165458
Similar Properties
Carlyon Bay , St Austell , PL25
5 Bedroom Detached House | Offers in region of £725,000
Chain-free and ready to move—luxury living by the coast - Set on a private drive in sought-after Carlyon Bay, The Oaks i...
Boscundle Close, Tregrehan , PL25
5 Bedroom Detached House | Guide Price £695,000
For sale a deceptively spacious detached dormer-style house featuring four bedrooms, along with a separate one-bedroom d...
Carne Hill, Trewoon, St Austell, PL25
4 Bedroom Detached House | Offers in region of £695,000
For Sale: Unique Detached Home with Panoramic Views. Hanjague is a distinctive architect-designed residence with breatht...
5 Bedroom Detached House | £735,000
An exceptional modern residence set within expansive, mature gardens just a short stroll from village amenities. Immacul...
5 Bedroom Barn Conversion | Offers in region of £750,000
An exceptionally versatile property offering tremendous potential for multi-family living, significant income generation...
4 Bedroom Detached House | £795,000
Criggan House is a delightful detached cottage set in a tranquil rural location, offering approximately 6.2 acres of gen...

Liddicoat & Company (St Austell)
6 Vicarage Road, St Austell, Cornwall, PL25 5PL
How much is your home worth?
Use our short form to request a valuation of your property.
Request a Valuation
