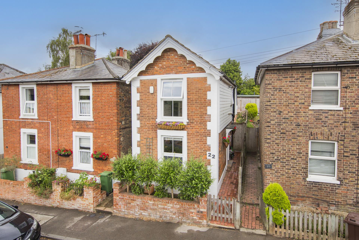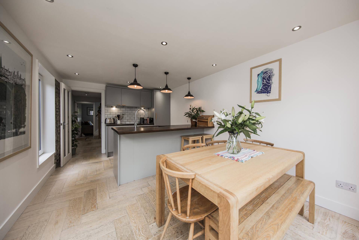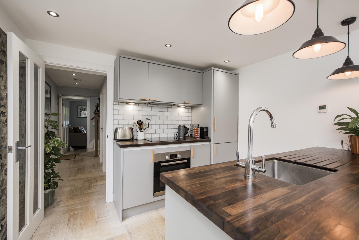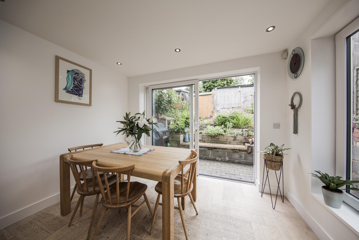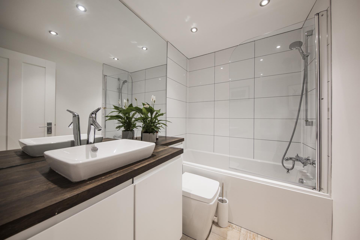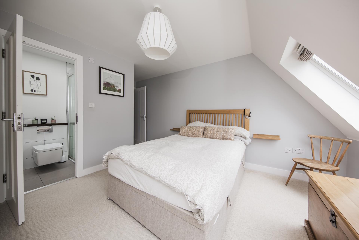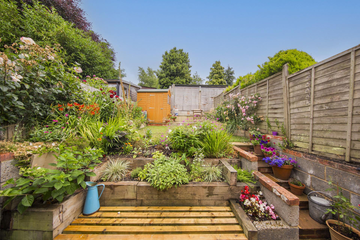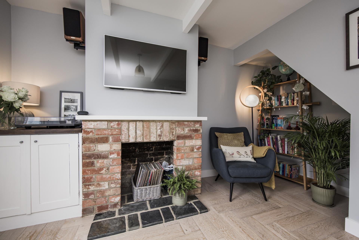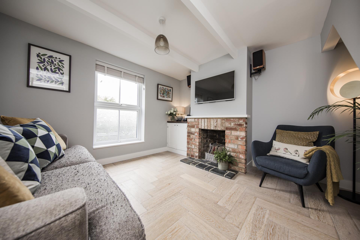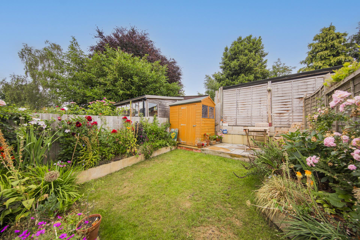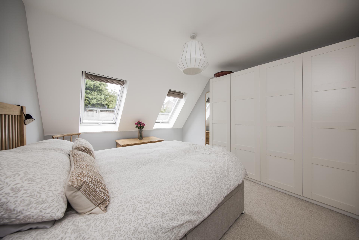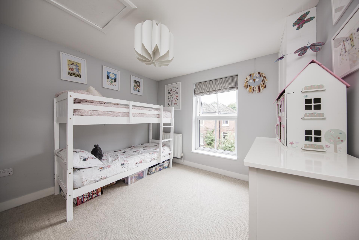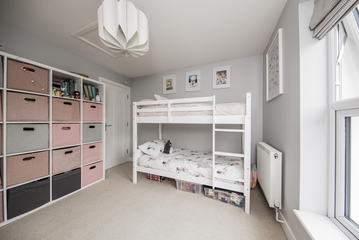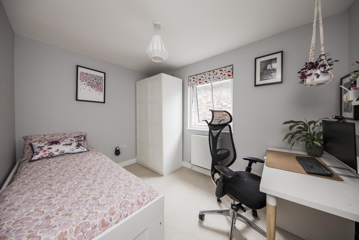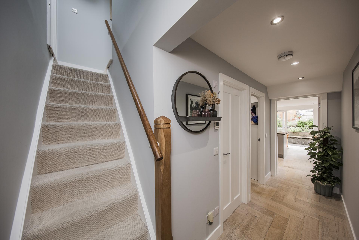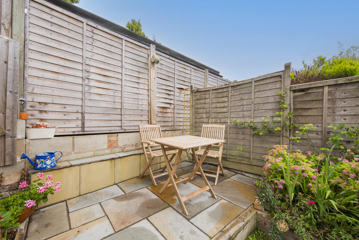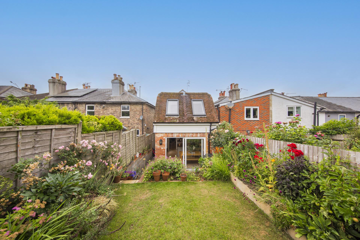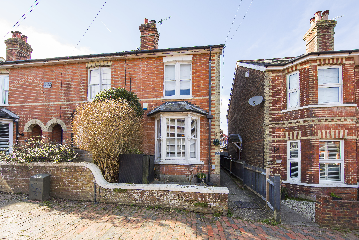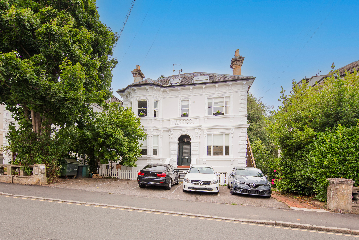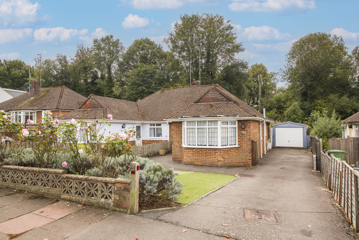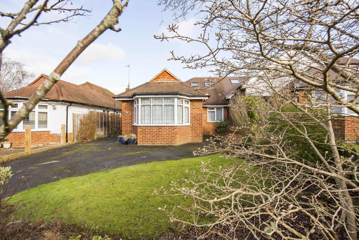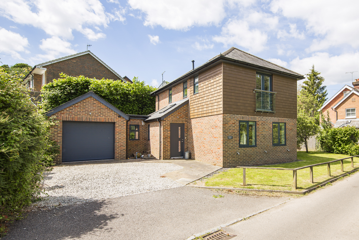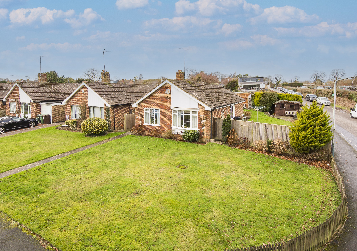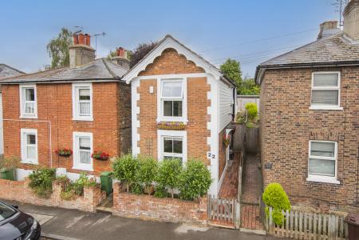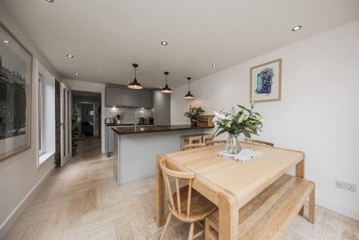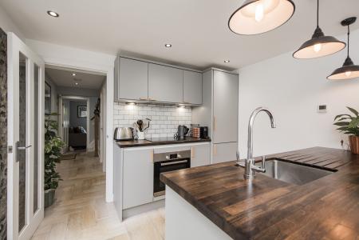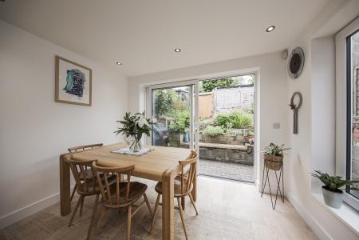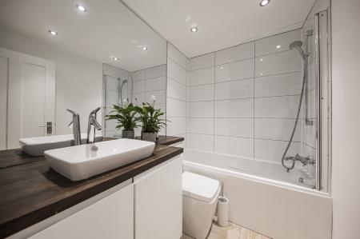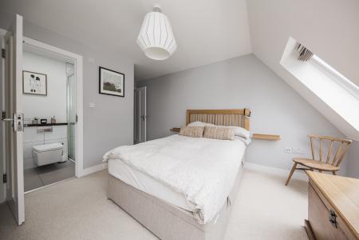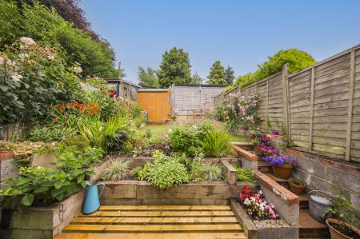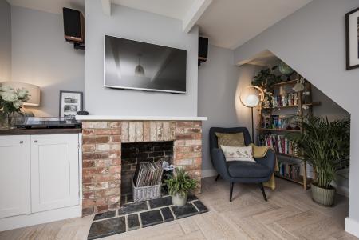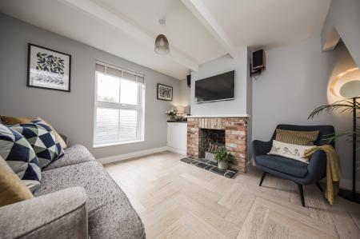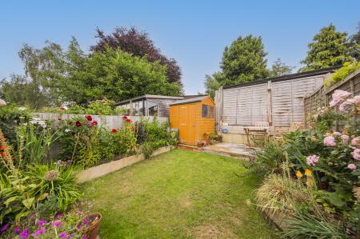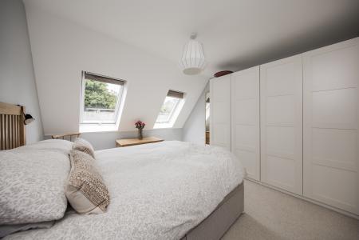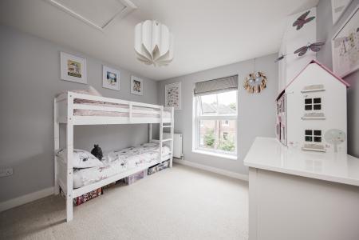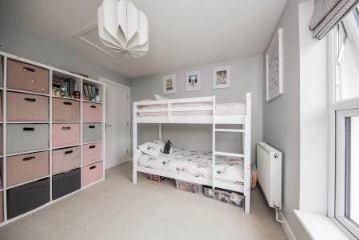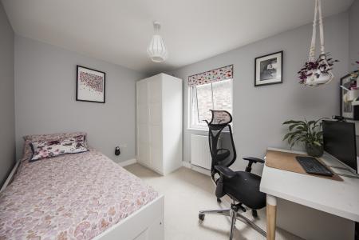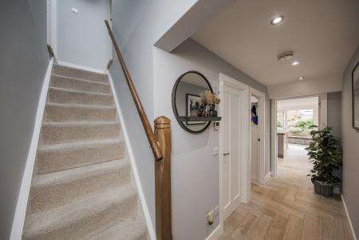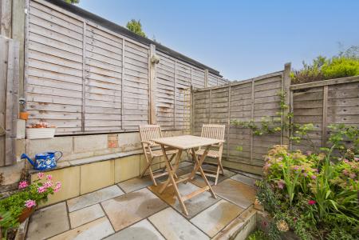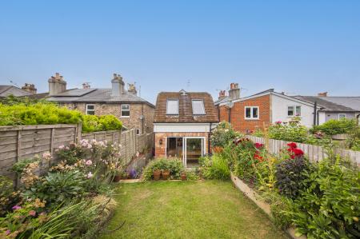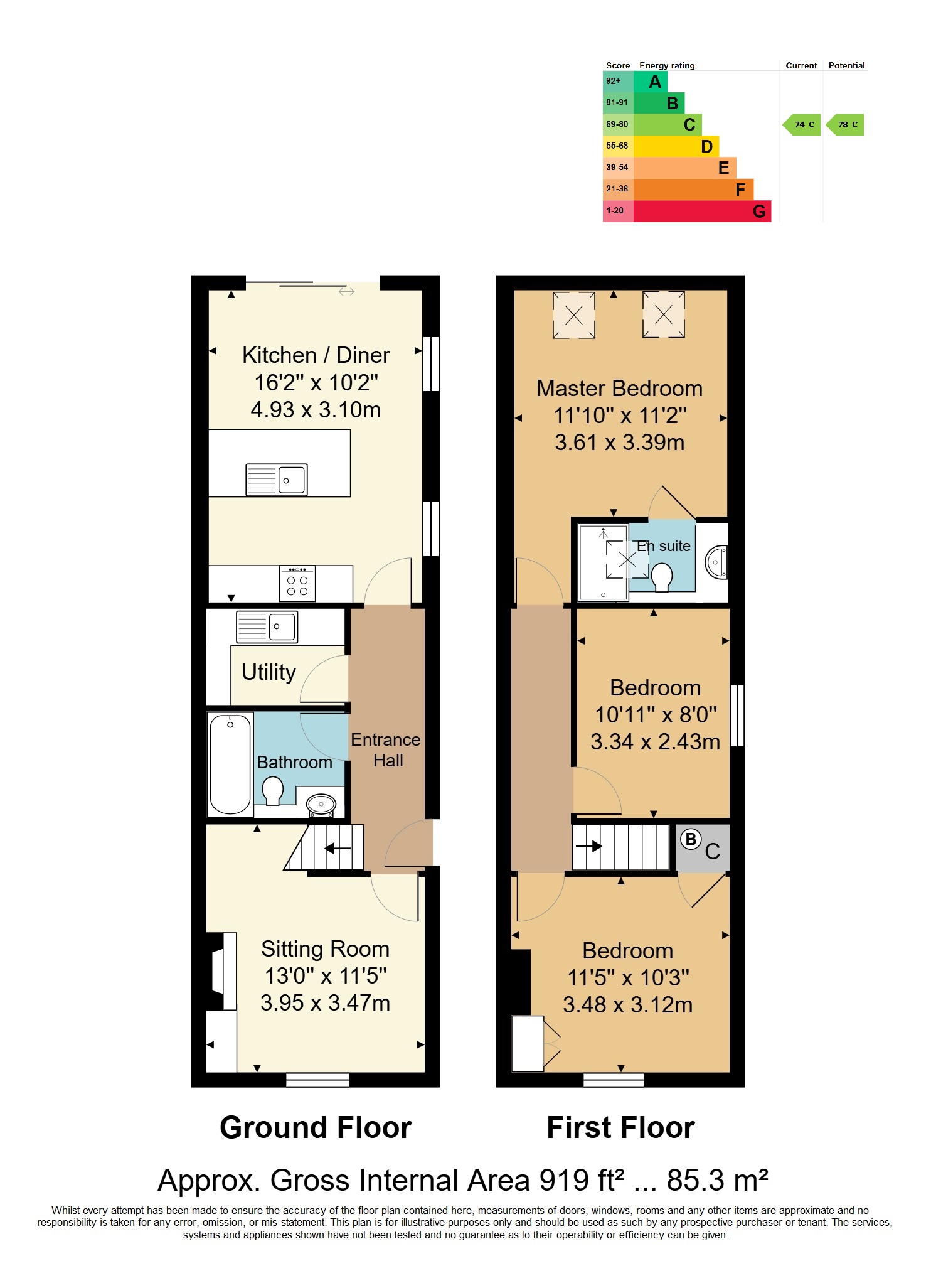- 3 Bedroom Detached Period Property
- High Standard of Presentation
- Underfloor Heating to Ground Floor
- Impressive Open Plan Kitchen/Diner
- Permit Parking
- Energy Efficiency Rating: C
- Good Areas of Lime Oak Engineered Flooring
- Separate Utility Room
- En-Suite to Main Bedroom
- Pretty, Private Rear Gardens
3 Bedroom Detached House for sale in Tunbridge Wells
Located on Quarry Road to the northerly side of central Tunbridge Wells and offering excellent access to both town and well regarded schools, an intriguing mid 19th century, three bedroom detached property. The house has undergone considerable improvements and developments in recent years and now includes an especially impressive and extended open plan kitchen/dining room to the rear opening directly onto pretty gardens, a separate contemporary styled utility room and further ground floor bathroom. The traditional lounge remains in place and, on the first floor, there are three double bedrooms of which the principal bedroom has an en-suite facility. The property is very well presented throughout and includes underfloor heating to the ground floor, good areas of lime engineered oak flooring, a most attractive contemporary kitchen and further very impressive bathroom, fitted carpets and thoughtful flourishes such as light wells and southerly facing windows to maximise brightness throughout. Another interesting feature of the property are the rear gardens. Pretty and well stocked, they abut much larger gardens and whilst one would expect to be heavily overlooked it is in fact impressively private given the central position of this house. A glance at the attached photographs and floorplan will give an indication as to the quality of the fixtures and fittings and also its unique detached layout.
Access is via a solid oak door with an inset opaque glass panel leading to:
ENTRANCE HALLWAY: Limed engineered oak flooring, wall mounted burglar alarm control, wall mounted thermostatic control managing the underfloor heating which operates throughout the ground floor, inset spotlights to the ceiling, stairs to the first floor. Doors leading to:
LOUNGE: Limed engineered oak flooring, wall mounted thermostatic control, various media points. Good space for lounge furniture and entertaining. Feature recess (formerly fireplace) with a stone hearth, brick surrounds and wooden mantle with a fitted cupboard to one side of the original chimney breast. Additional space created by the removal of the original wall to the understairs cupboard. Double glazed window to the front with a fitted blind.
GROUND FLOOR BATHROOM: Fitted with a feature wash hand basin with mixer tap over and storage below, low level WC, panelled bath with mixer tap over and single head shower attachment. Limed engineered oak flooring, large fitted wall mirror, areas of contemporary wall tiling, inset spotlights to the ceiling, extractor fan.
UTILITY ROOM: Range of white wall and base units with a complementary worksurface. Inset single bowl stainless steel sink with mixer tap over. Space for washing machine. Limed engineered oak flooring, further general storage space, areas of floating shelving, extractor fan.
KITCHEN/DINING ROOM: Of a good size, created via an extension to the property by previous owners and particularly benefits from two large double glazed windows to the side each with a southerly aspect. Sliding double glazed doors to the garden. Limed engineered oak flooring, wall mounted thermostatic control. Good space for a dining table and chairs. A contemporary styled kitchen with a range of grey wall and base units and a complementary wood block work surface. Inset single bowl stainless steel sink with mixer tap over. Integrated 'Bosch' oven and an inset four ring 'Bosch' induction hob. Integrated fridge and freezer. Further island unit a breakfast bar area for 3/4 people and housing the integrated dishwasher. Good general storage space.
FIRST FLOOR LANDING: Carpeted, higher level Velux window with southerly direction. Doors leading to:
BEDROOM: Carpeted, radiator. Space for a double bed and associated bedroom furniture. Areas of fitted wardrobes to one side of the original chimney breast. Door to an overstairs cupboard housing a 'Viessmann' boiler with additional areas of fitted shelving. Double glazed windows to the front with fitted Roman blinds.
BEDROOM: Carpeted, radiator, loft access hatch. Space for a double bed and associated bedroom furniture. Double glazed window to side with fitted Roman blind.
BEDROOM: Carpeted, radiator. Good space for a double bed and associated bedroom furniture. A bank of fitted wardrobes. Two sets of Velux windows to the rear each with fitted Roman blinds and some areas of sloping ceiling. Door leading to:
EN-SUITE SHOWER ROOM: Feature wash hand basin with mixer tap over and a wood block work surface with storage below, low level WC, walk-in shower cubicle with sliding glass door, feature tiling and single shower head over. Feature tiled floor, large fitted mirror, inset spotlights to the ceiling, extractor fan. Velux window affording additional light from a southerly direction.
OUTSIDE FRONT: A picket gate leading to the front of the property with areas of retaining walls to the front and a selection of mature shrubs/small trees providing screening. A low maintenance area with space for bins etc and further pot plants. A brick path leads to the front door and to a rear gate.
OUTSIDE REAR: An attractive urban space and certainly larger than one would expect to find in the town centre - also afforded good levels of privacy to the rear by backing onto much larger gardens and larger houses. Low maintenance cobblestones to the side and immediate rear of the property with an area of fitted benching and space for BBQ's etc. Steps leading up to the main garden level with a selection of banked railway sleepers creating further herb and shrub beds. Retaining wooden fencing. Beyond this there is a garden principally set to lawn with further raised and well stocked beds to either side and a lower maintenance patio area to the rear with space for garden furniture and entertaining and offering a chance to take advantage of afternoon sun. Detached shed.
SITUATION: The property is located on Quarry Road which runs beyond Camden Road in Tunbridge Wells town centre. To this end it has ready access not only to nearby Grosvenor & Hilbert Park and High Brooms railway station but also the town centre along the aforementioned colourful and popular Camden Road with its run of primarily independent retailers, restaurants and bars. The Royal Victoria place shopping centre and main line railway station are a little further distant with another run of further independent offerings being found between Mount Pleasant and the Pantiles. The town has a good number of highly regarded schools at all levels, two main line railway stations offering fast and frequent services to London termini and the South Coast as well as two theatres and a number of sports and social clubs.
TENURE: Freehold
COUNCIL TAX BAND: C
VIEWING: By appointment with Wood & Pilcher 01892 511211
ADDITIONAL INFORMATION: Broadband Coverage search Ofcom checker
Mobile Phone Coverage search Ofcom checker
Flood Risk - Check flooding history of a property England - www.gov.uk
Services - Mains Water, Gas, Electricity & Drainage
Heating - Gas Fired Central Heating
Important Information
- This is a Freehold property.
Property Ref: WP1_100843037364
Similar Properties
4 Bedroom End of Terrace House | Guide Price £525,000
GUIDE PRICE £525,000 - £550,000. Thoughtfully extended and developed by the current owners a 4 bedroom, period property...
Upper Grosvenor Road, Tunbridge Wells
2 Bedroom Apartment | Offers in excess of £525,000
This beautifully presented 2 double bedroom apartment has been refurbished to a very high standard with many period feat...
Cavendish Drive, Tunbridge Wells
3 Bedroom Semi-Detached Bungalow | Guide Price £500,000
GUIDE PRICE £500,000 - £525,000. Located in a quiet residential area near south Tunbridge Wells, this 3-bed semi-detache...
Delves Avenue , Tunbridge Wells
3 Bedroom Semi-Detached House | Guide Price £550,000
GUIDE PRICE £550,000 - £585,000. Well located towards the southerly side of Tunbridge Wells, a 3 bedroom semi detached b...
3 Bedroom Detached House | Guide Price £575,000
GUIDE PRICE £575,000 - £595,000. A bespoke, one-of-a-kind, 3 bed detached home built in 2014, located down a country lan...
Cleeve Avenue, Tunbridge Wells
3 Bedroom Detached Bungalow | £575,000
Occupying a large corner plot and being offered with no forward chain, an extremely well presented 2/3 bedroom detached...

Wood & Pilcher (Tunbridge Wells)
Tunbridge Wells, Kent, TN1 1UT
How much is your home worth?
Use our short form to request a valuation of your property.
Request a Valuation
