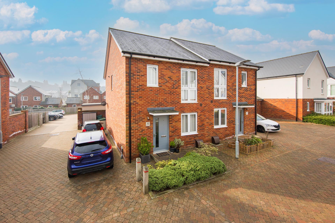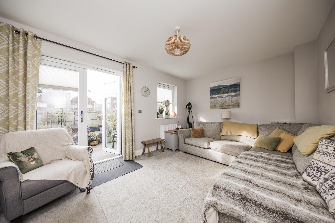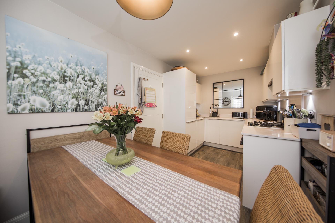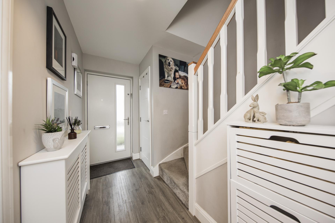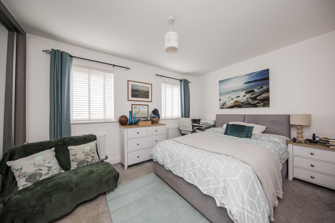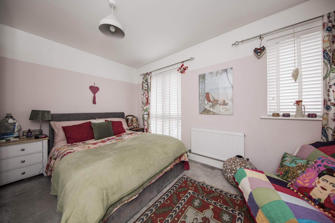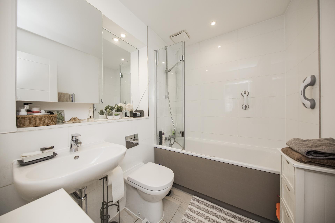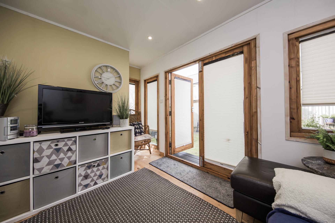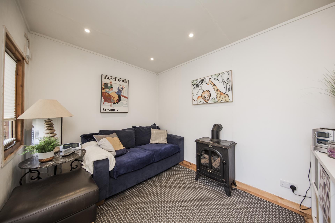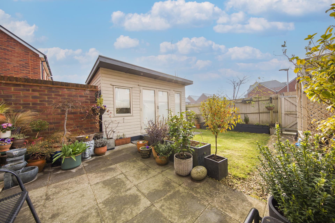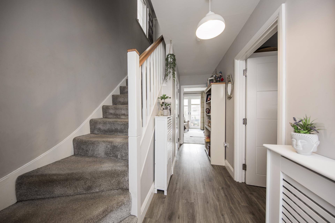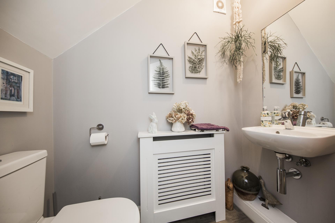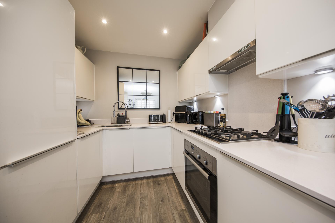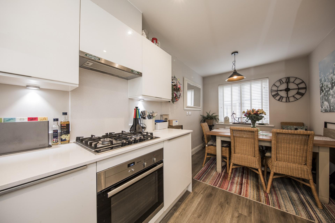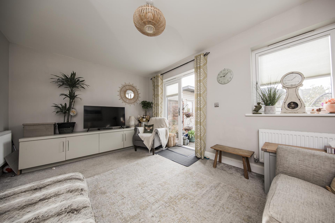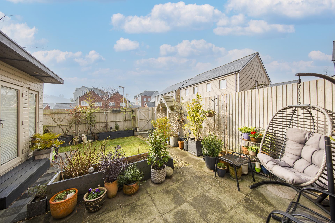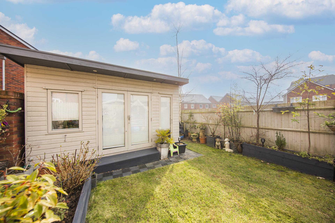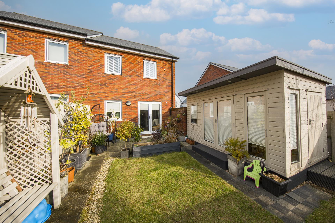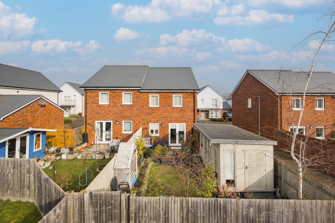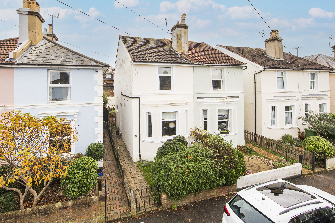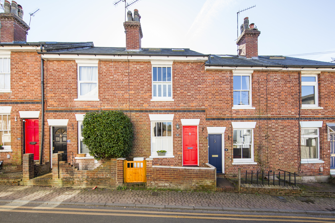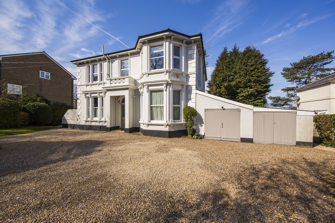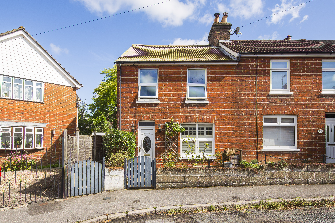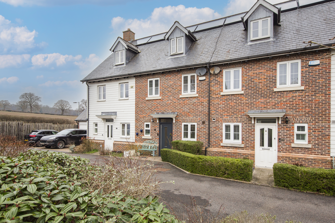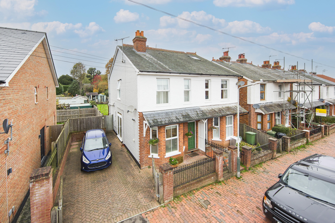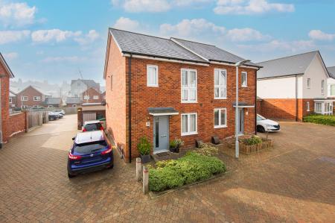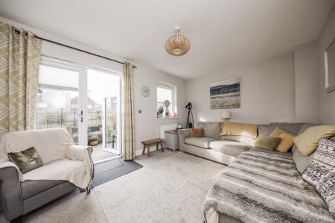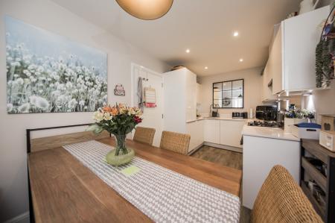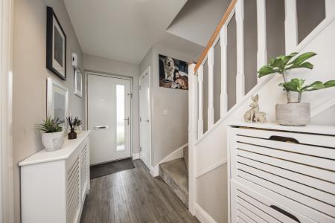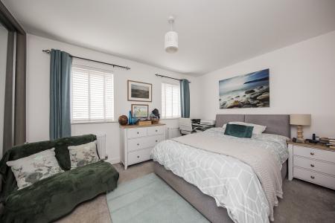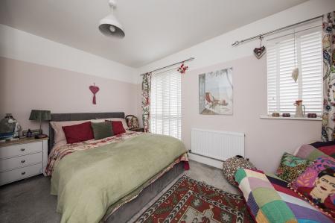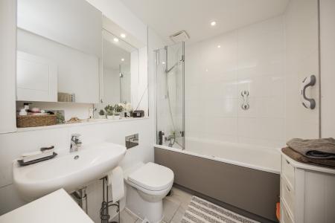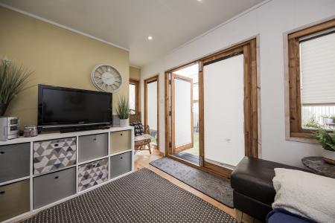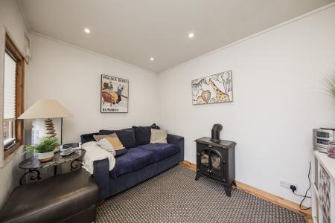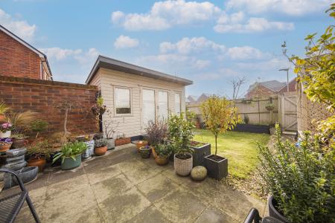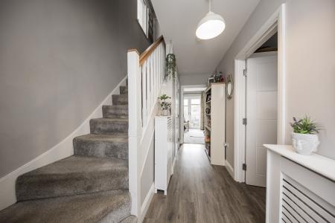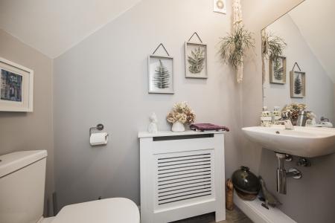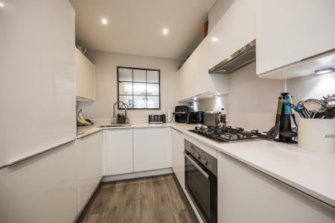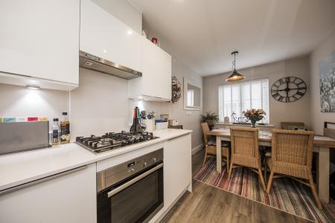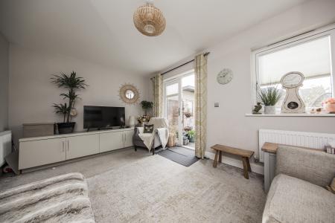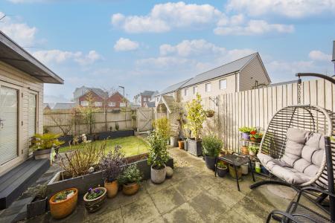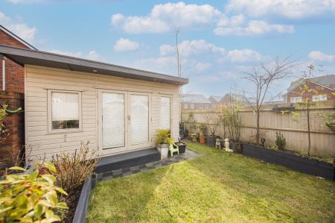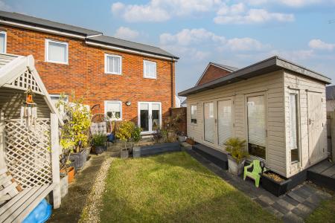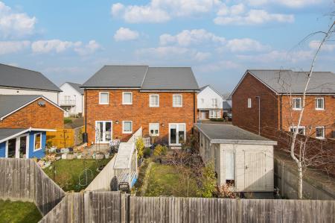- 2 Bedroom Semi-Detached Home
- Built 10 Years Ago
- Generous South-Facing Garden
- Garden Room with Electrics & WiFi
- Parking for Two Cars
- Energy Efficiency Rating: B
- Close to Woodland Walking Trails
- 1.2 Miles to Mainline Station
- Convenient Access to the A21
- Friendly Community
2 Bedroom Semi-Detached House for sale in Tunbridge Wells
Situated within the sought-after Dandara Development in Knightswood, this slightly larger-than-average two-bedroom semi-detached home offers a fantastic living space in a friendly community setting.
The current layout includes a bright, southerly-facing living room, a spacious eat-in kitchen, two double bedrooms, a family bathroom, and a convenient downstairs WC. Further enhancing the property is a generous garden for the area, featuring a well-built garden room, along with dedicated parking for two cars.
The neighbourhood is highly desirable, particularly due to its excellent transport links-with High Brooms railway station providing direct trains to London-and commuter perks, including an exclusive shuttle bus to Tonbridge station during peak hours.
This setup makes the property an attractive option for downsizers, first-time buyers, young families, and city commuters. With strong interest expected, we advise all prospective buyers to book a viewing at the earliest opportunity.
Enter through the front door into a spacious hallway which features wood-effect flooring, a carpeted staircase leading to the first floor, access to the understairs WC, and a deep coat cupboard is conveniently positioned near the entrance.
LIVING ROOM: A bright and spacious living room with neutral walls and fitted carpet. A southerly facing double glazed window along with large glass panelled patio doors allow for plenty of natural light and provide access to the rear garden. The room offers a versatile layout, ideal for various furniture arrangements.
KITCHEN: The room is an open-plan kitchen and dining area with white glossy cabinets, integrated appliances, and light countertops. It has wood-effect flooring, neutral walls, and recessed lighting. Currently accommodating a 6-seater dining table. The large window looks over the quiet brick paved neighbourhood.
BEDROOM: A spacious principal bedroom with white walls and a neutral carpet. Two windows with white wooden blinds allow plenty of natural light, while a built-in mirrored wardrobe offers ample storage and enhances the sense of space.
BEDROOM: A good-sized bedroom with soft two-tone walls and a neutral carpet. It features two windows with white wooden blinds, including one that is nearly floor-to-ceiling, allowing plenty of natural light. The room has ample space for bedroom furniture, and there is a deep cupboard above staircase, providing additional storage.
BATHROOM: A modern and well-lit bathroom featuring a white suite with a wall-mounted sink, a concealed cistern toilet, and a bath with an overhead shower and glass screen. Large white tiles cover the walls, enhancing the clean aesthetic. A mirrored cabinet provides storage.
OUTSIDE REAR: A southerly-facing garden with a combination of lawn and paved patio areas, enclosed by fencing for privacy. A wooden summerhouse with double doors provides additional space, and a gated rear access offers convenience. The garden feels like a secluded, private space when sitting in it.
SUMMERHOUSE: A well-crafted garden room with insulated walls and electric power points, offering a seamless connection to the garden through large windows and double doors. Finished in a blend of neutral and warm tones, it provides a versatile space-perfect for relaxation or easily transformed into a home office.
PARKING: Parking is conveniently located next to the property, with space for two cars. Additional visitor parking is available nearby
SITUATION: Located in Knights Wood-a desirable development by Dandara New Homes-this property benefits from excellent access to local shops, amenities, all set within a beautiful woodland environment.
Knights Wood offers a fantastic lifestyle, with the Nuffield Health Club, a multi-screen cinema, and a popular retail park just a short walk away. Pembury Hospital is also close by (approximately 5 minute drive). Royal Tunbridge Wells town centre is within easy reach, boasting a diverse selection of restaurants, theatres, and shops, from well-known High Street brands to unique independent retailers, particularly in the charming Pantiles with its elegant Georgian architecture.
Families will appreciate the outstanding selection of secondary schools in Tunbridge Wells and the surrounding area. For younger children, Skinners Kent Primary School, a premium purpose-built facility, is conveniently located within Knights Wood.
Commuters are well served by two nearby railway stations-High Brooms and Tunbridge Wells-both providing direct trains into central London. Residents also benefit from an exclusive shuttle bus to Tonbridge station during peak hours, as well as access to the Centaur commuter coach service, offering a regular timetable to Canary Wharf and London.
TENURE: Freehold
Estate Service Charge - currently £490.00 per year
We advise all interested purchasers to contact their legal advisor and seek confirmation of these figures prior to an exchange of contracts.
COUNCIL TAX BAND: D
VIEWING: By appointment with Wood & Pilcher 01892 511211
ADDITIONAL INFORMATION: Broadband Coverage search Ofcom checker
Mobile Phone Coverage search Ofcom checker
Flood Risk - Check flooding history of a property England - www.gov.uk
Services - Mains Water, Gas, Electricity & Drainage
Heating - Gas Fired Central Heating
Important Information
- This is a Freehold property.
Property Ref: WP1_100843036780
Similar Properties
3 Bedroom Semi-Detached House | Guide Price £425,000
GUIDE PRICE £425,000 - £450,000. Family Home – St. James Quarter – Close to Trainline Stations – Close to Park – Friendl...
3 Bedroom Terraced House | £425,000
An exceptionally well-maintained home in an ideal location, just a short distance from Tunbridge Wells Station, Dunorlan...
2 Bedroom Ground Maisonette | £425,000
An extremely spacious two bedroom duplex apartment situated within a large Victorian Villa with its own private entrance...
2 Bedroom End of Terrace House | Guide Price £430,000
GUIDE PRICE £430,000 - £450,000. Located on a peaceful and pleasant residential street in Langton Green a 2 bedroom end...
Broomfield, Bells Yew Green, Tunbridge Wells
3 Bedroom Terraced House | Guide Price £450,000
GUIDE PRICE £450,000 - £475,000. Arranged over three storeys and located in the hamlet of Bells Yew Green a 3 bedroom te...
Southwood Road, Tunbridge Wells
2 Bedroom Semi-Detached House | Guide Price £450,000
GUIDE PRICE £450,000 - £475,000. A charming and beautifully maintained 2-bed, 1-bathroom Edwardian semi-detached home, t...

Wood & Pilcher (Tunbridge Wells)
Tunbridge Wells, Kent, TN1 1UT
How much is your home worth?
Use our short form to request a valuation of your property.
Request a Valuation
