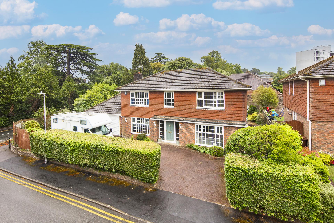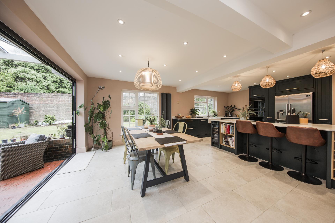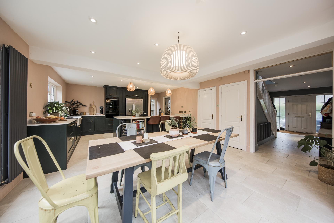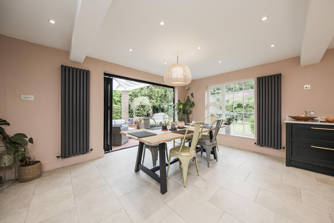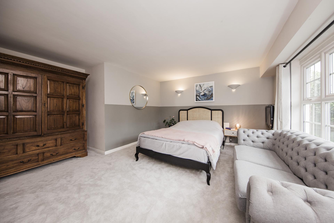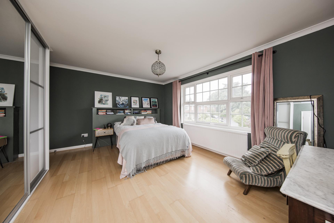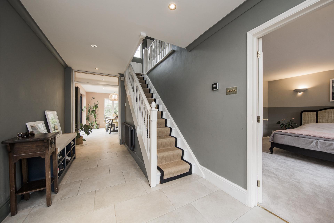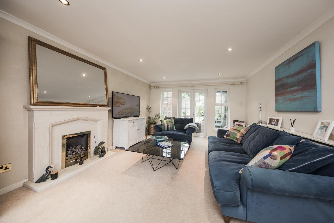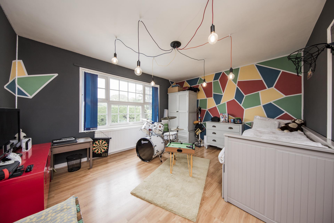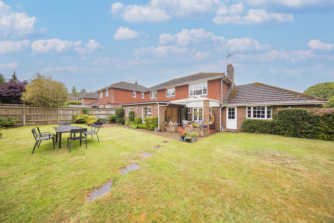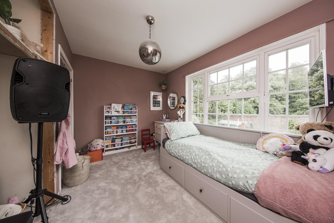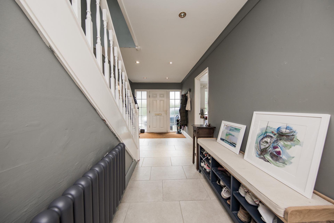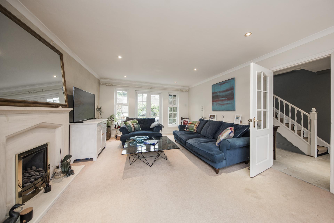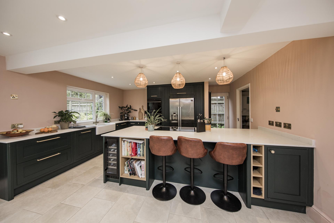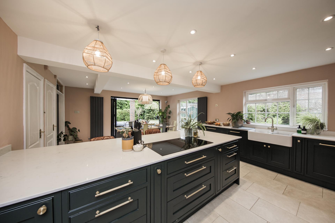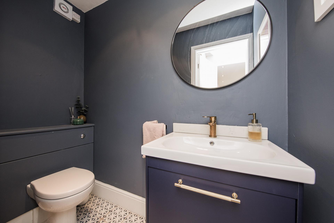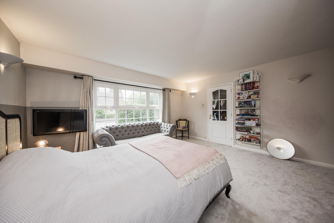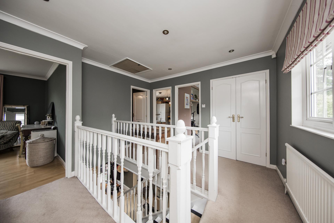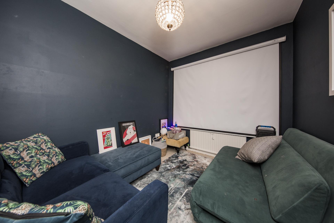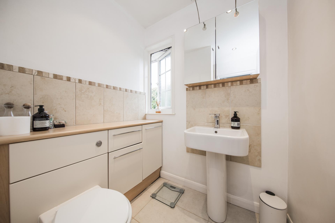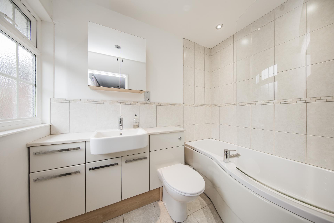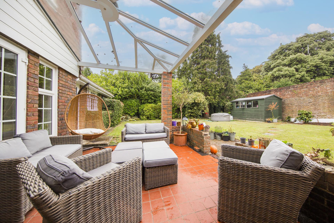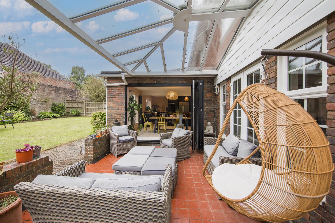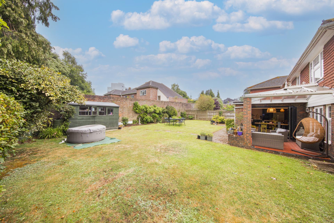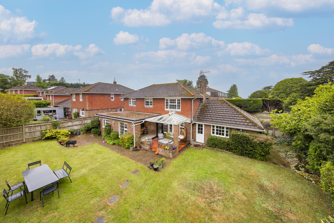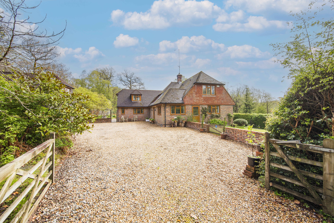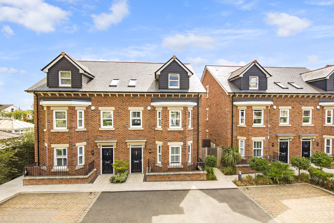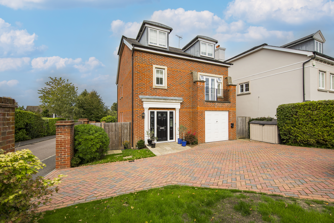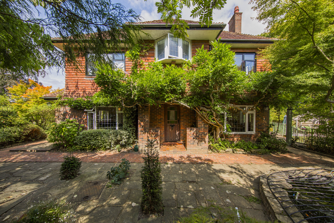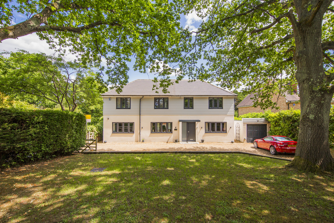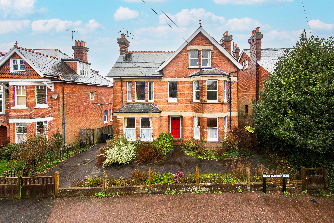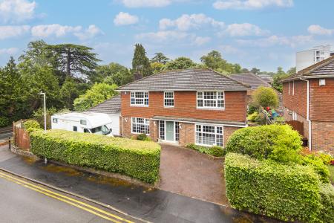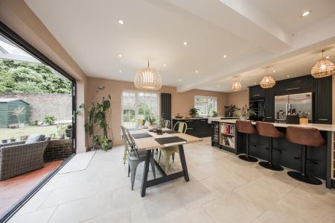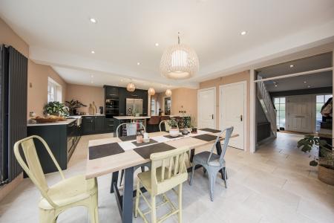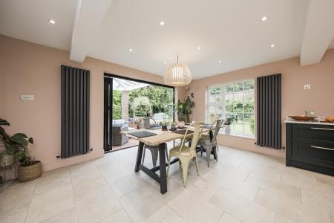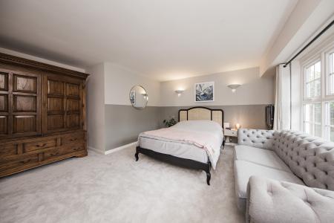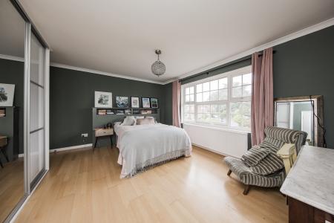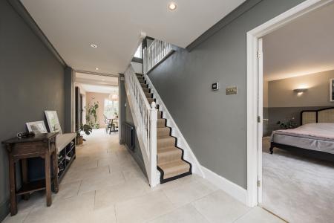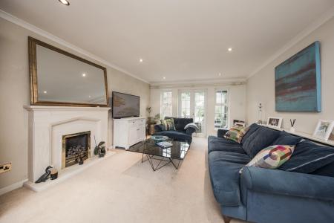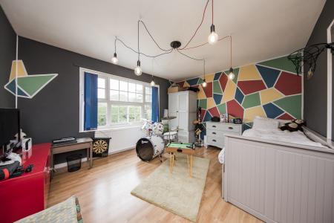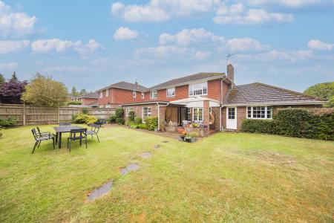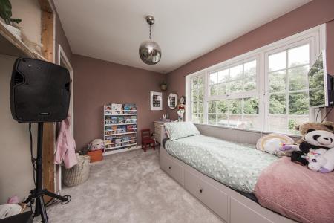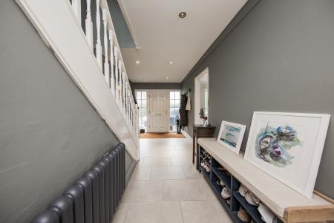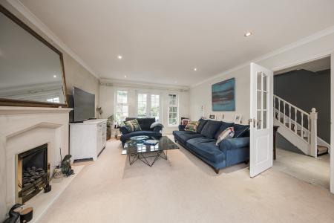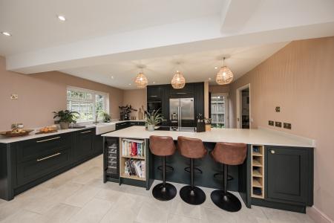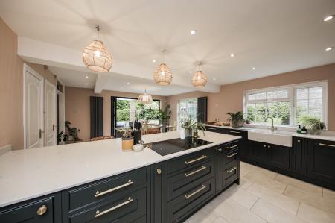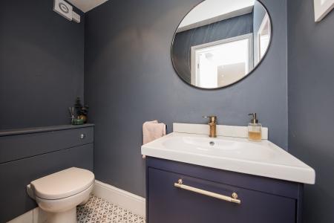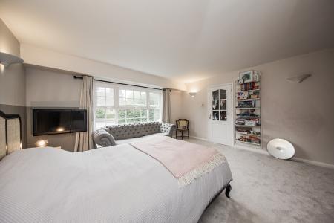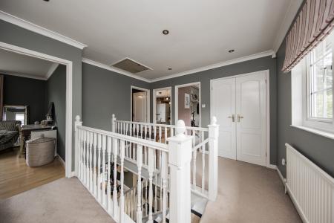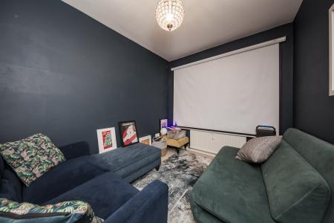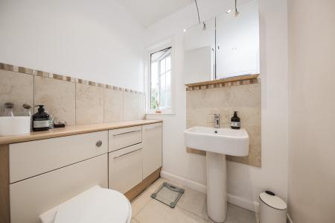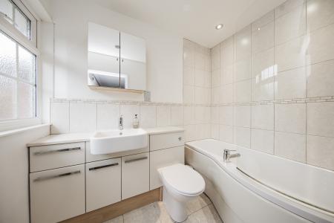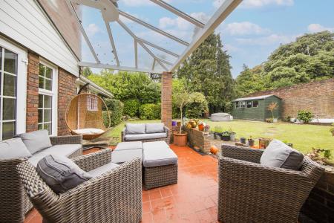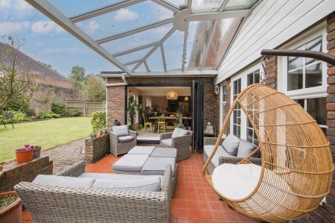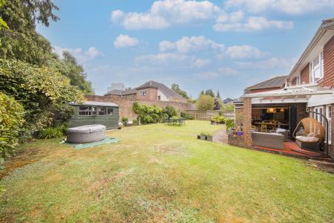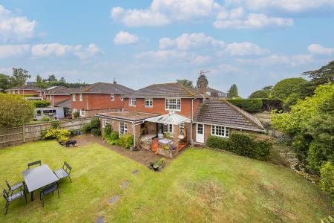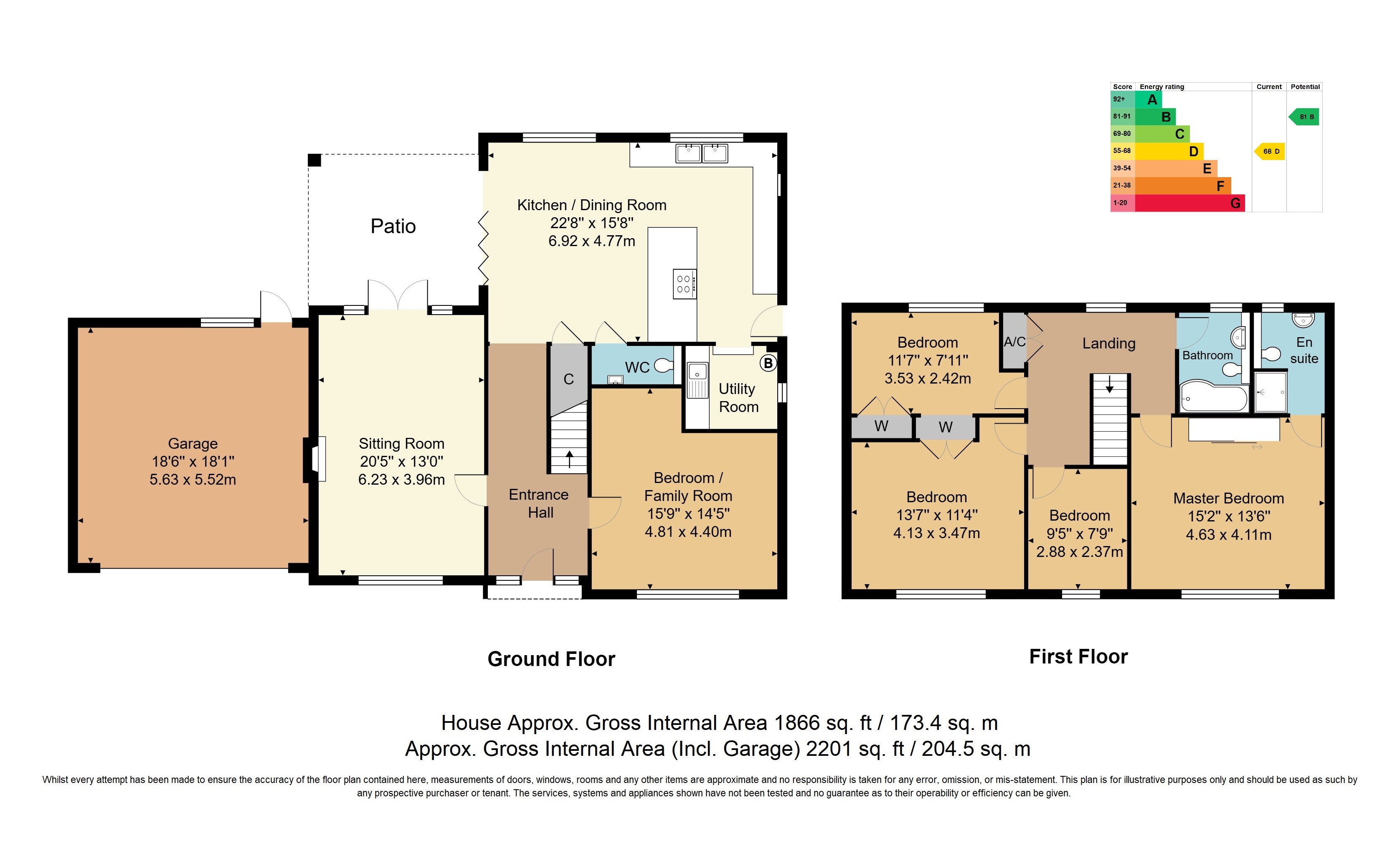- Detached House
- 4/5 Bedrooms
- St. James Quarter of town
- 2/3 Reception Rooms
- Large Driveway & Double Garage
- Energy Efficiency Rating: D
- Recently Installed Kitchen/Dining Area
- Recently Installed Heating System
- Good Proximity to Town & Schools
- Generous Enclosed Rear Gardens
4 Bedroom Detached House for sale in Tunbridge Wells
Situated in the St. James quarter of Tunbridge Wells, this four/five-bedroom detached family home has undergone significant recent upgrades. These improvements include a complete remodel and installation of the kitchen and dining area, as well as a new heating system and boiler. The property features two to three reception rooms, ample parking and enclosed rear gardens, all within excellent reach of the town centre, several highly regarded schools, and St. James Church.
The attached photographs and floorplan provide a representation of the size and quality of this home, highlighting its potential for flexible living - making it ideal for modern families. There is also good potential for further extension and development, subject to obtaining the necessary permissions. Homes in this desirable location and of this calibre tend to sell quickly, so we encourage all interested parties to schedule a viewing as soon as possible.
Reception Area - Family Room/Bedroom - Lounge With French Doors To Garden - Large Open Plan Kitchen/Dining Room With Bi-Fold Doors To Garden - Cloakroom - Utility Room - First Floor Landing - Main Bedroom With En-Suite Shower Room - Three Further Bedrooms - Family Bathroom - Front Garden With Driveway Providing Off Road Parking For Multiple Vehicles - Good Sized Garage - Private Enclosed Rear Garden
Access is via a solid door to:
RECEPTION AREA: A welcoming space of a particularly good size with areas of fitted coir matting, feature tiled floor, feature radiator, wall mounted burglar alarm box, cornicing, inset spotlights to the ceiling, wall mounted thermostatic control. Stairs to the first floor. Door leading to:
FAMILY ROOM/BEDROOM: Of a very good size and with ample room for either bedroom furniture or lounge furniture as appropriate. Recently fitted carpet, radiator. Georgian style double glazed windows to the front.
LOUNGE: Georgian style double glazed windows to the front and Georgian style French doors to a rear patio area with additional double glazed panels to either side. Two radiators inset to decorative covers, fitted carpet, cornicing, inset spotlights to the ceiling, various media points. Feature 'fireplace' with stone hearth, mantle and surround. Excellent space for lounge furniture and for entertaining.
LARGE OPEN PLAN KITCHEN/DINING ROOM: Feature tiled floor, two feature radiators. Ample space for a large dining table and chairs. Door to an understairs cupboard space with good general storage and areas of fitted shelving and coat rail. A run of bi-folding double glazed doors to a rear patio area and further Georgian style double glazed windows with views over the gardens.
Kitchen: A range of contemporary base units with a complementary quartz worksurface. Inset two bowl Butler sink with hot water and cold filtered tap over. Integrated double electric oven. Integrated dishwasher and space for a large freestanding fridge/freezer. Good general storage space. Large feature island with quartz worksurface and inset electric induction hob, wine cooler. Breakfast bar with seating for 2/3 people, feature radiator. Georgian style double glazed windows to the rear and Georgian style partially glazed double glazed door to the side. This is open to a utility room. Door leading to:
CLOAKROOM: Low level WC, wall mounted wash hand basin with mixer tap over and storage below, feature tiled floor, inset spotlights, extractor fan.
UTILITY ROOM: Range of wall and base units. Inset single bowl stainless steel sink with mixer tap over. Space for washing machine and additional space for further white goods. Wall mounted 'Vaillant' boiler. Window to side.
FIRST FLOOR LANDING: Carpeted, radiator, loft hatch to a large loft void. Double doors to an airing cupboard with areas of fitted shelving. Georgian style double glazed windows to the rear with fitted Roman blind. Doors leading to:
BEDROOM: Of a particularly good size with ample room for a double bed and associated bedroom furniture. Wood effect flooring, radiator, cornicing, areas of feature recesses adjacent to the bed for book storage etc. Large bank of fitted wardrobes with mirror fronted doors. Georgian style double glazed windows to the front. Door to:
EN-SUITE SHOWER ROOM: Walk-in shower cubicle with two shower heads, low level WC, pedestal wash hand basin with mixer tap over and tiled splashback. Tiled floor, wall mounted mirror fronted cabinet, towel radiator, extractor fan. Opaque double glazed window to the rear.
FAMILY BATHROOM: Low level WC, panelled bath with mixer tap over, fitted glass shower screen and single shower head over, wall mounted wash hand basin with mixer tap over and storage below. Tiled floor, part tiled walls, mirror front cabinet, inset spotlights to the ceiling, electric shaver point, extractor fan. Georgian style opaque double glazed windows to the rear.
BEDROOM: Carpeted, radiator. Space for bed and associated bedroom furniture. Two feature recesses, one used as a wardrobe and the other for desk space or storage. Georgian style double glazed windows to the rear.
BEDROOM: Wood effect flooring, radiator. Space for bed and associated bedroom furniture. Fitted double cupboard. Georgian style double glazed windows to the front.
BEDROOM: Carpeted, radiator. Space for bed and associated bedroom furniture. Georgian style double glazed windows to the front.
OUTSIDE FRONT: A low maintenance front garden mostly set to driveway providing ample parking for multiple vehicles. There is an excellent sized garage with mezzanine storage above. A combination of retaining wooden fencing and hedging with raised flower and shrub beds to the front and side of the property. There is also a side gate leading to the rear garden.
OUTSIDE REAR: The rear garden is accessed from the kitchen/dining space with a low maintenance patio to the immediate rear of the property set to quarry tiles and with good space for garden furniture and for entertaining. There is a further lower maintenance area set to brickwork with a generous space for furniture and entertaining. There are a number of mature shrub and bulb plantings in beds adjacent to the rear of the house. The garden is then primarily laid to lawn with a combination of retaining wooden fencing and period brick walls. There are further deep shrub beds and a good range of mature plantings. There are stepping stones to a large detached shed at the rear of the garden which has power and light, and a number of larger trees adjacent to Sandrock Road affording good privacy to the house from this angle. Outdoor lighting. Courtesy door to the garage.
SITUATION: The property is situated in the St. James quarter of Tunbridge Wells, particularly well placed for access to St. James Church and the town centre. Tunbridge Wells town centre is host to the Royal Victoria shopping arcade and Calverley Road precinct where you will find most of the main high street retailers whilst in the southern part of the town there is an abundance of independent shops, restaurants and cafes as well as the historic colonnaded Pantiles famous for its pavement cafes and wine bars. Tunbridge Wells main line station is approximately 1 miles distance from the apartment and offers commuter services to Charing Cross and London Bridge. Local amenities include the nearby Dunorlan Park with is wonderful boating lake as well as a wide selection of sports clubs to include golf, cricket and rugby, sports centres and gyms and within a short drive you will be in the neighbouring countryside and local villages offering a wide range of country pursuits.
TENURE: Freehold
COUNCIL TAX BAND: G
VIEWING: By appointment with Wood & Pilcher 01892 511211
ADDITIONAL INFORMATION: Broadband Coverage search Ofcom checker
Mobile Phone Coverage search Ofcom checker
Flood Risk - Check flooding history of a property England - www.gov.uk
Services - Mains Water, Gas, Electricity & Drainage
Heating - Gas Fired Central Heating
Important Information
- This is a Freehold property.
Property Ref: WP1_100843037257
Similar Properties
Bartley Mill Road, Tunbridge Wells
4 Bedroom Detached House | £1,000,000
Located between Bells Yew Green and Lamberhurst village in a beautiful rural setting an especially spacious detached fam...
St. Johns Road, Tunbridge Wells
4 Bedroom Semi-Detached House | Guide Price £1,000,000
GUIDE PRICE £1,000,000 - £1,1,00,000. A contemporary designed Victorian-style townhouse with four beds, three bath and o...
4 Bedroom Detached House | Guide Price £1,000,000
GUIDE PRICE £1,000,000 - £1,100,00. Impressive 4 bedroom, 4 storey detached townhouse near town, parks, countryside & to...
4 Bedroom Detached House | £1,150,000
This is an exceptional opportunity to acquire a characterful and beautifully maintained 4 bedroom detached family home i...
4 Bedroom Detached House | Offers in region of £1,175,000
Beautifully presented, fully refurbished and extended four bedroom, each with ensuite shower room, detached house with o...
5 Bedroom Detached House | £1,250,000
An imposing Victorian house, retaining a host of period features, currently arranged as two apartments which could easil...

Wood & Pilcher (Tunbridge Wells)
Tunbridge Wells, Kent, TN1 1UT
How much is your home worth?
Use our short form to request a valuation of your property.
Request a Valuation
