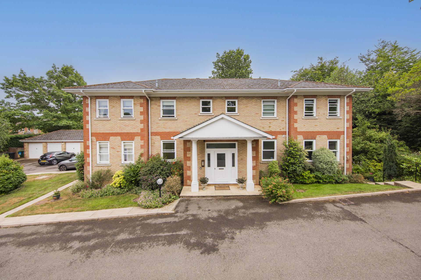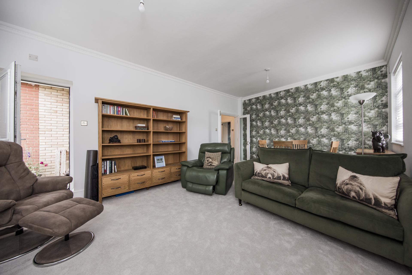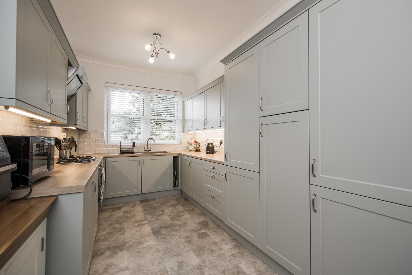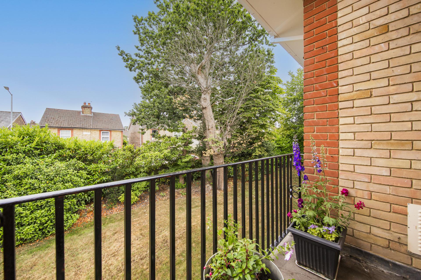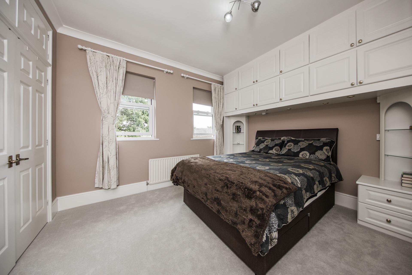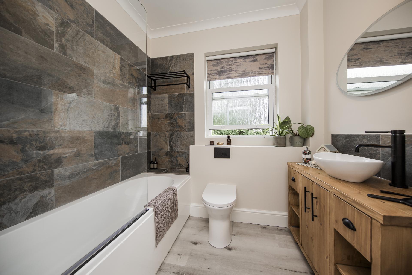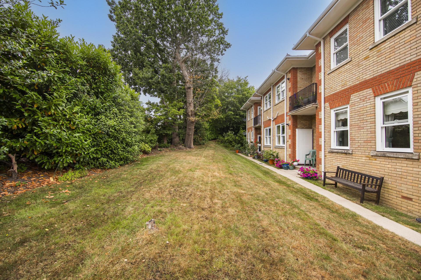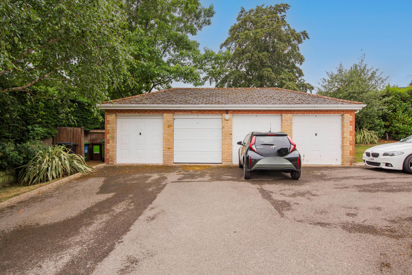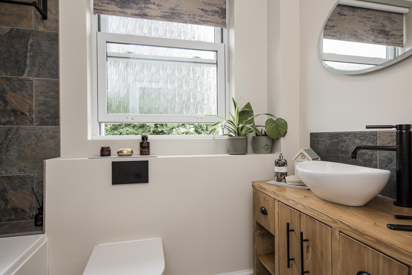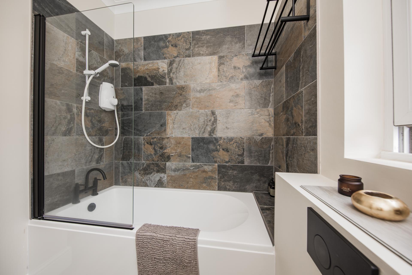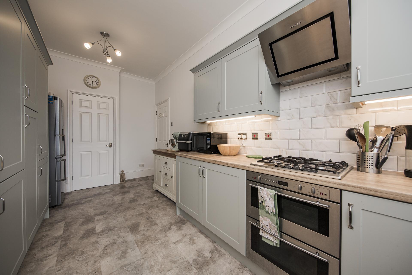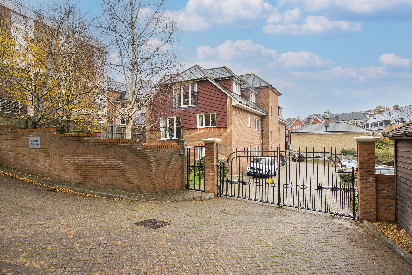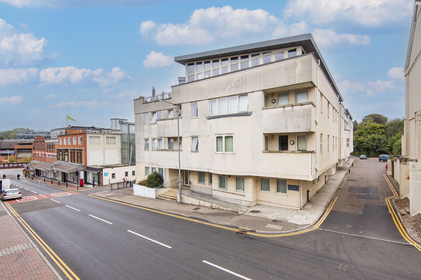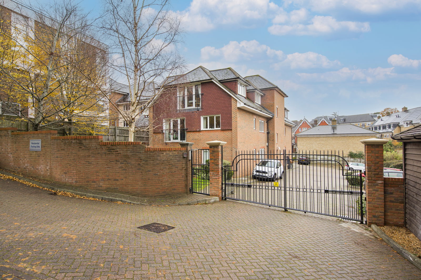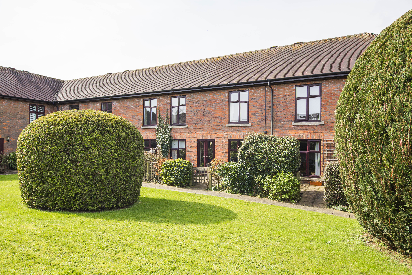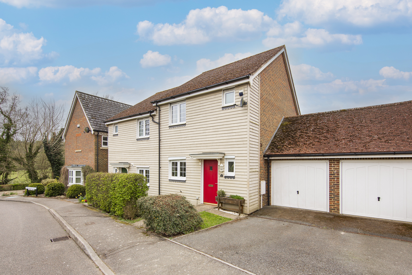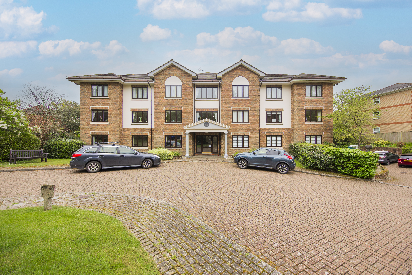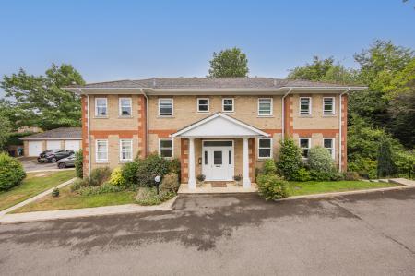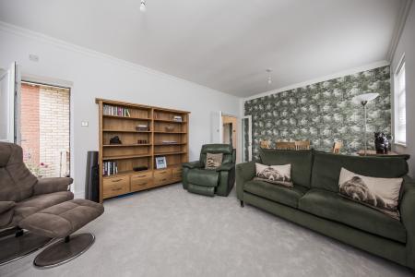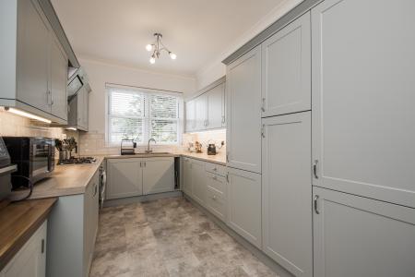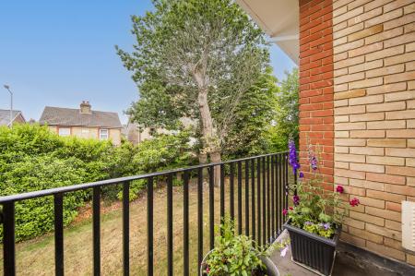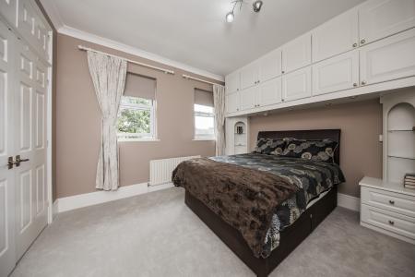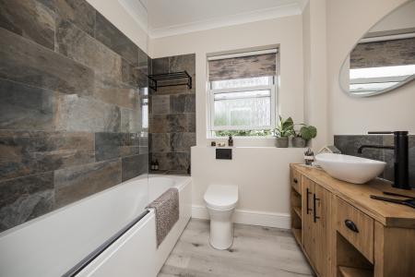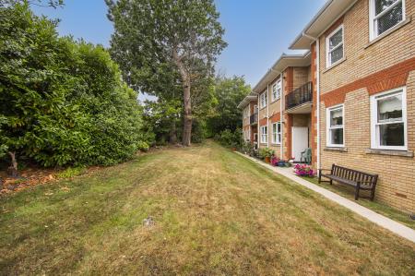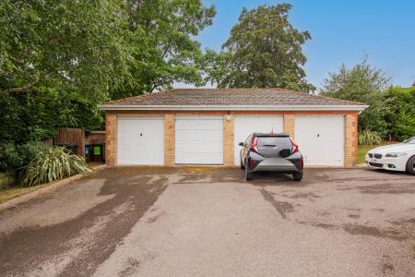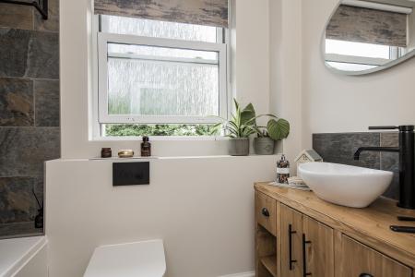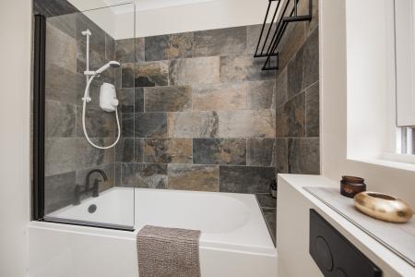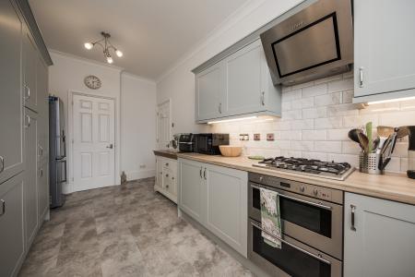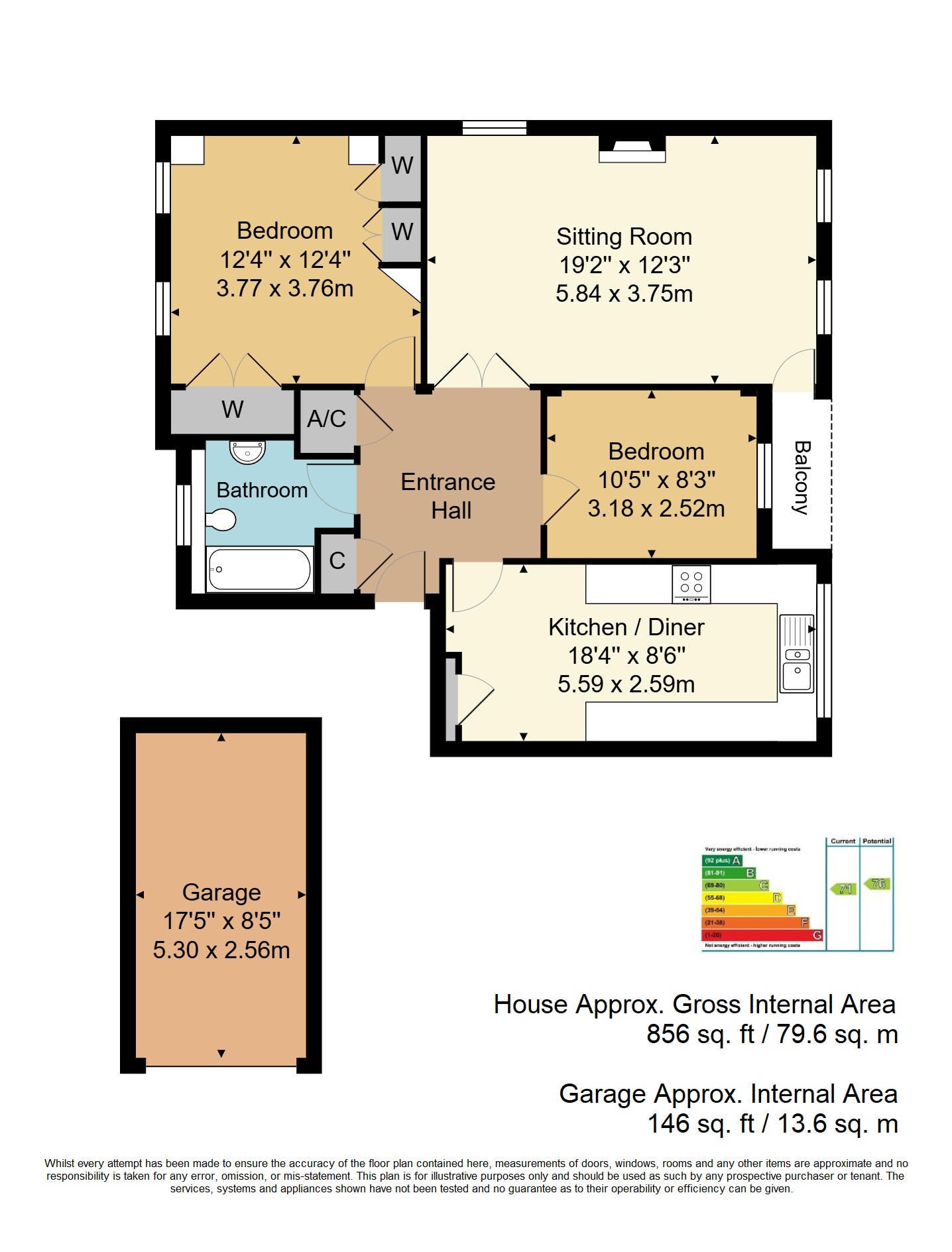- 2 Bedroom Top Floor Apartment
- Desirable Location
- Private Balcony
- No Onward Chain
- Garage en Bloc
- Energy Efficiency Rating: C
- Recently Installed Kitchen & Bathroom
- Short Walk to Town & Station
- Communal Gardens
- Private Setting
2 Bedroom Apartment for sale in Tunbridge Wells
Located on the top floor of this purpose built block of only four stylish apartments, is this spacious property. It enjoys a good range of features including a recently installed kitchen and bathroom, private balcony to the rear and a single garage en bloc. The setting is very private and there are communal gardens for the residents to enjoy along with the central location being a short walk to the town centre and main line station making it particularly appealing. The property is being offered with no onward chain thereby streamlining the purchasing process.
The accommodation comprises. Entrance door to:
COMMUNAL ENTRANCE HALLWAY: Stairs to top floor landing where there is a private panelled entrance door into the apartment.
ENTRANCE HALLWAY: A spacious area with a built-in coat cupboard, further built-in store cupboard housing the pre-lagged hot water tank, carpet, radiator, loft being part boarded with light and accessed via a drop down ladder.
SITTING ROOM: A good sized sitting room having a double aspect with double glazed sash windows and access to a private balcony overlooking the communal gardens, carpet, radiator.
KITCHEN/BREAKFAST ROOM: A lovely, modern kitchen/breakfast room which has been recently installed to include a large range of wall and base units with complementary worktop. Many built-in appliances including fridge/freezer, dishwasher, washing machine and tumble drier. Inset one and a half bowl sink and drainer with mixer tap. Built-in oven with gas hob and extractor hood over. Built-in store cupboard housing electric consumer unit. Part tiling to walls, vinyl flooring. Double glazed sash windows to rear.
MASTER BEDROOM: A good sized double bedroom with two double glazed sash windows to front, carpet, radiator. A large range of built-in wardrobes and overhead cupboards.
BEDROOM 2: A further double bedroom with laminate flooring, radiator. Double glazed window to rear.
BATHROOM: A white suite comprising of panelled bath with 'Aqualisa' shower over and further mixer tap, low level WC, built-in wooden dressing cupboard with freestanding bowl and mixer tap with tiled splashback. Laminate flooring, part tiling to walls, heated towel rail. Double glazed sash window to front.
GARAGE: There is a single garage en bloc with up and over door with light and power. There is further residents parking.
OUTSIDE: There are well tended communal gardens being mainly laid to lawn with mature borders.
SITUATION: The property is located just off of Kingswood Road in the St. Peters quarter of Tunbridge Wells. To this end it has ready access to Dunorlan Park, to a number of smaller local retailers and well regarded public houses and level access to Tunbridge Wells town centre, The Pantiles, Calverley Park, Tunbridge Wells Common and the main railway station. Beyond this it is close to a number of well-regarded NHS and private health care facilities. Tunbridge Wells itself has a wide range of social, retail and educational facilities including a number of sports and social clubs, two theatres and a host of independent retailers, restaurants and bars located between The Pantiles and Mount Pleasant with further multiple offerings at the Royal Victoria Place shopping centre and nearby North Farm Retail Park. The town is rightly sought after for its educational facilities and these include a number of excellent offerings at primary, secondary, grammar and independent levels. The town also has two main line railway stations with ready access to London termini and the South Coast.
TENURE: Leasehold with a share of the Freehold
Lease - 125 years from 1 January 1988 - This will be increased to 999 years before completion.
Service Charge - currently £3866.50 per year
No Ground Rent
We advise all interested purchasers to contact their legal advisor and seek confirmation of these figures prior to an exchange of contracts.
COUNCIL TAX BAND: D
VIEWING: By appointment with Wood & Pilcher 01892 511211
ADDITIONAL INFORMATION: Broadband Coverage search Ofcom checker
Mobile Phone Coverage search Ofcom checker
Flood Risk - Check flooding history of a property England - www.gov.uk
Services - Mains Water, Gas, Electricity & Drainage
Heating - Gas Fired Central Heating
Important Information
- This is a Share of Freehold property.
Property Ref: WP1_100843037024
Similar Properties
Culverden Park, Tunbridge Wells
2 Bedroom Apartment | Guide Price £350,000
GUIDE PRICE £350,000 - £365,000. Offered a top of chain, this beautifully presented apartment features two spacious bedr...
Grove Hill Road, Tunbridge Wells
2 Bedroom Apartment | Guide Price £350,000
GUIDE PRICE £350,000 - £375,000. Spacious 2 bedroom, 2 bathroom, second-floor apartment with no chain, just yards from t...
Culverden Park, Tunbridge Wells
2 Bedroom Apartment | Guide Price £350,000
GUIDE PRICE £350,000 - £365,000. Offered a top of chain, this beautifully presented apartment features two spacious bedr...
2 Bedroom Terraced House | £375,000
A 2 double bedroom home forming part of a small popular residential development for the over 55's within the village of...
3 Bedroom Semi-Detached House | Guide Price £375,000
GUIDE PRICE £375,000 - £400,000. A well presented three bedroom family home in the popular village of Lamberhurst, offer...
Kingswood Road, Tunbridge Wells
2 Bedroom Apartment | £375,000
Offered with no chain, a spacious 2 bedroom ground floor apartment enjoying its own private garden as well as delightful...

Wood & Pilcher (Tunbridge Wells)
Tunbridge Wells, Kent, TN1 1UT
How much is your home worth?
Use our short form to request a valuation of your property.
Request a Valuation
