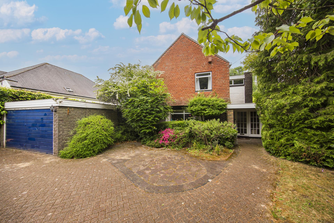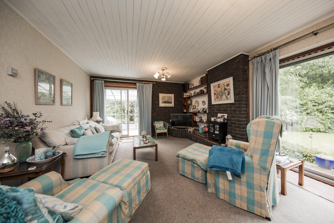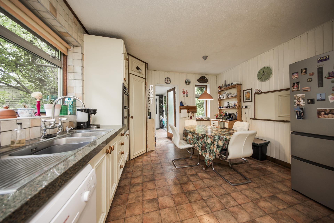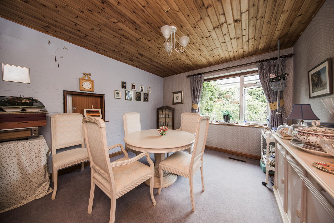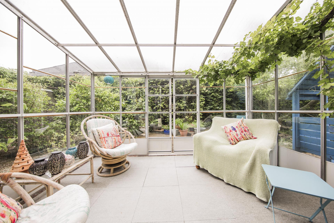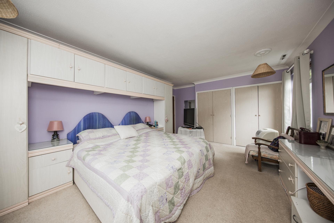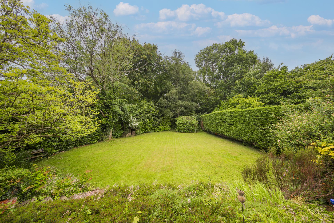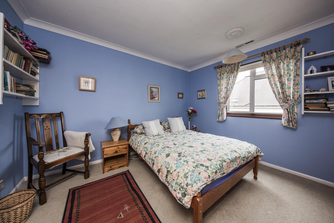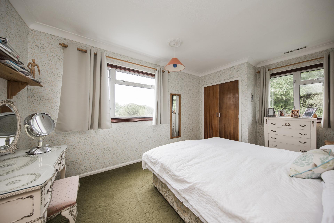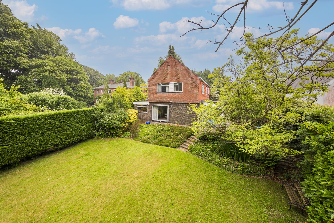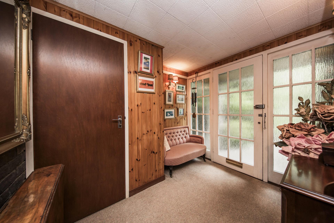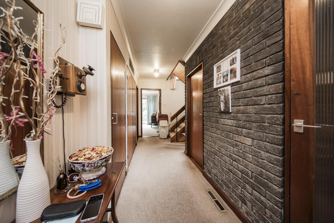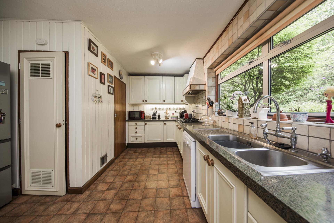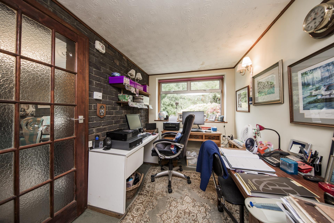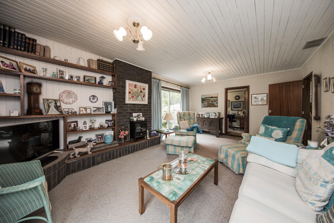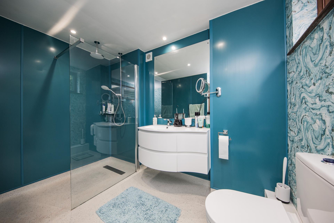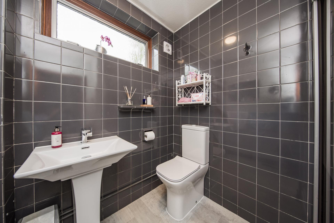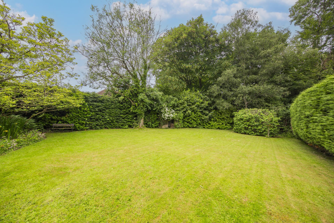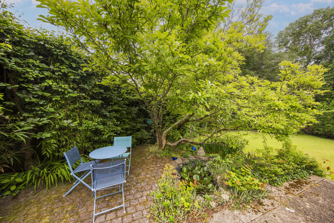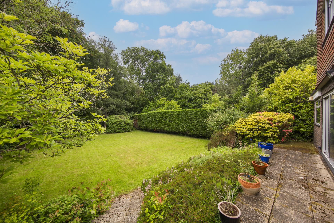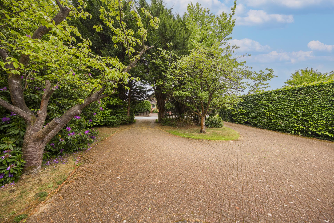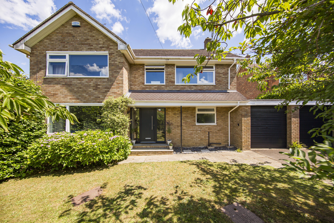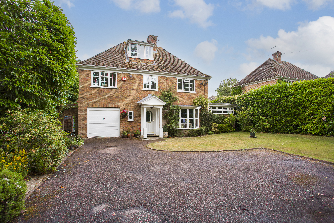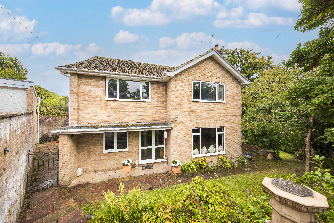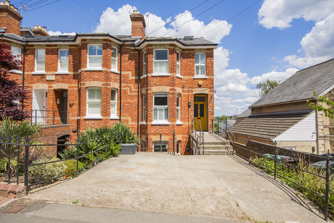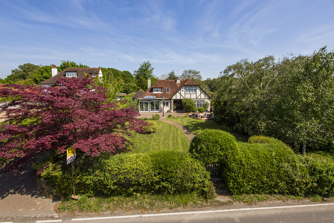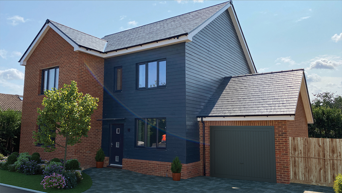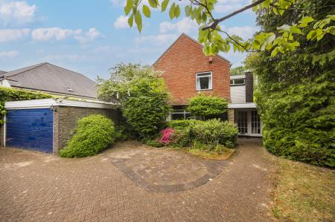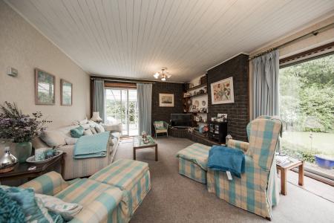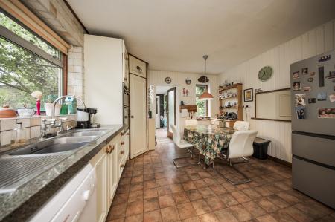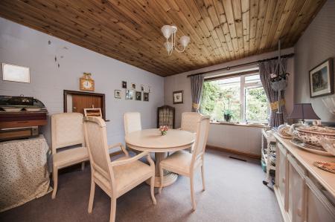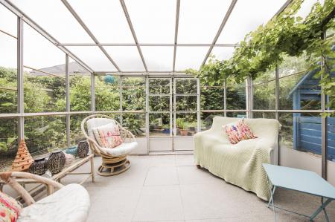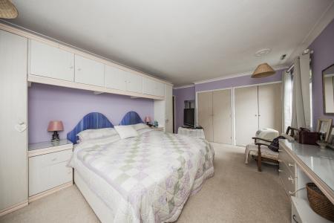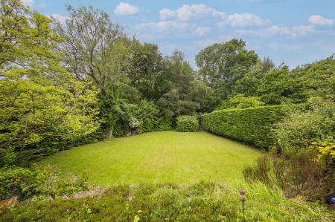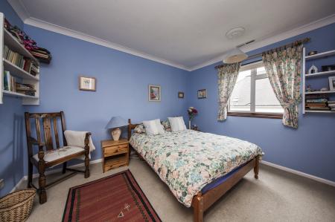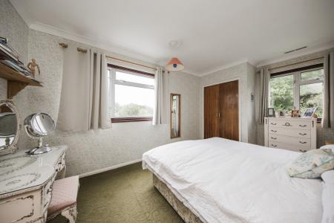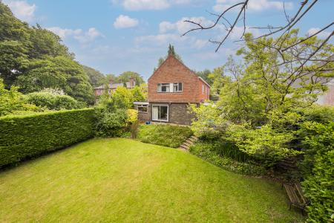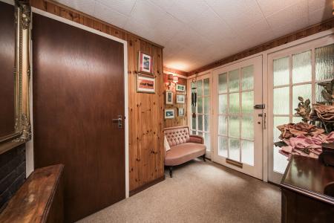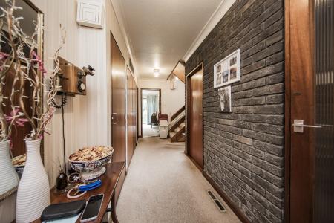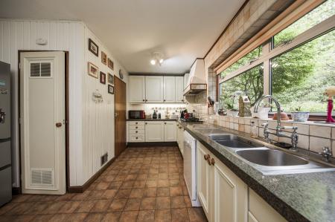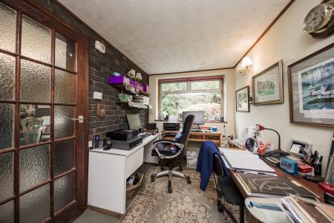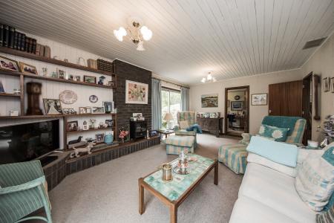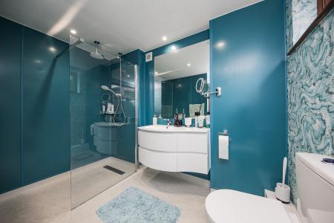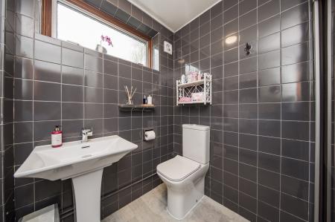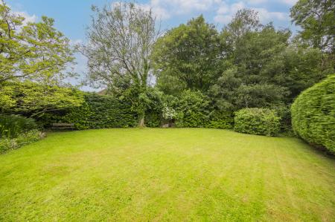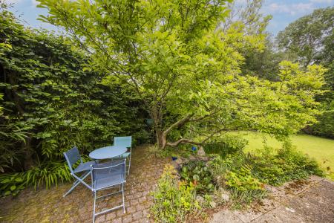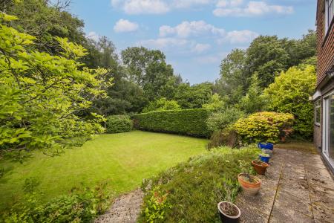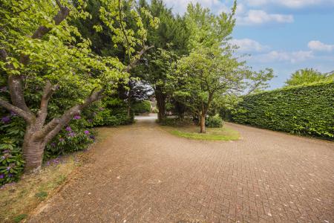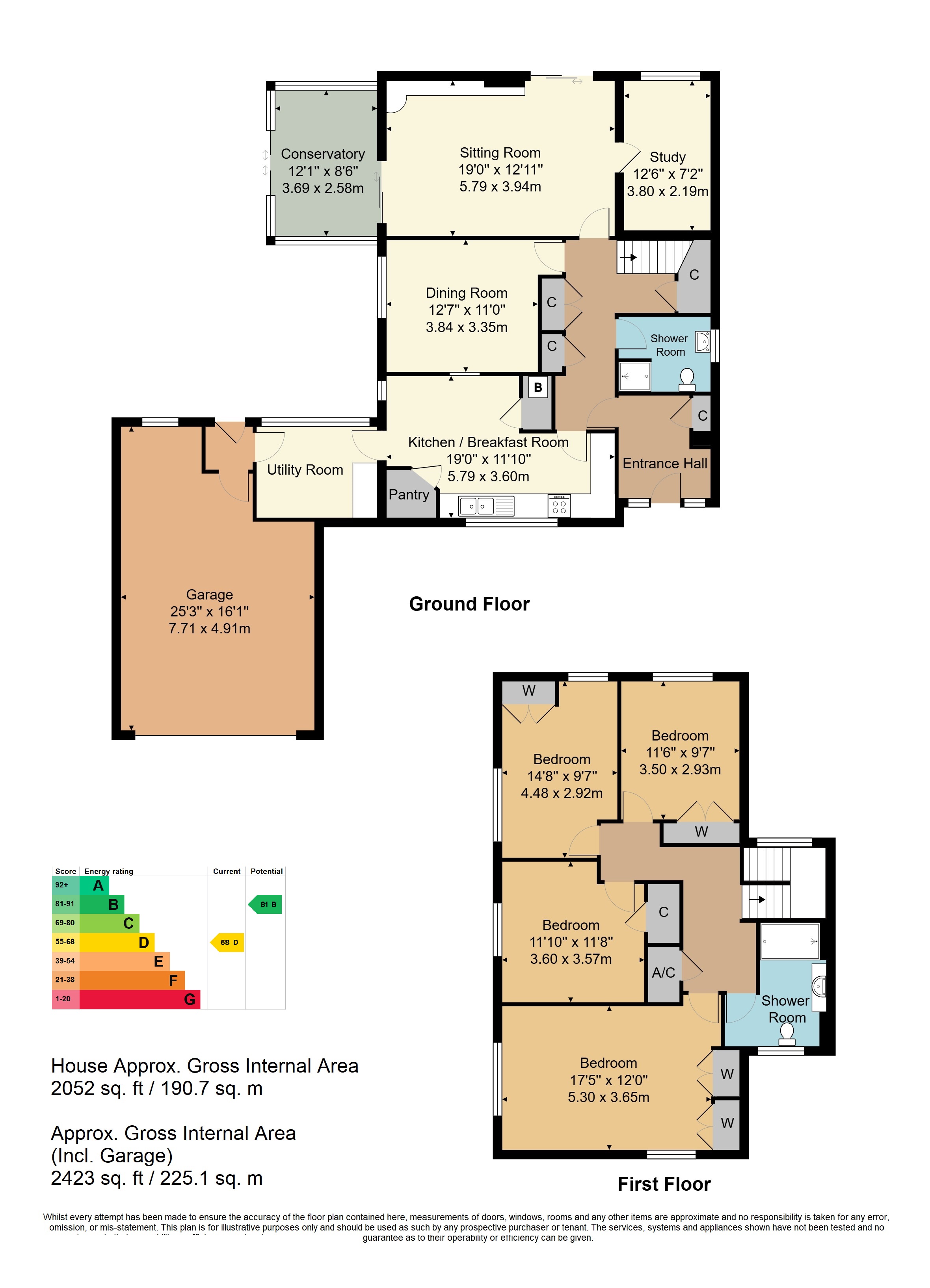- Detached Family Home
- Four Double Bedrooms
- Bathroom & Modern Shower Room
- Gardens of Third of an Acre (TBC)
- Garage & Driveway
- Energy Efficiency Rating: D
- Two Reception Rooms & Study
- Kitchen/ Breakfast Room
- Desirable Location
- Scope for Extension & Modernisation
4 Bedroom Detached House for sale in Tunbridge Wells
A Spacious Family Residence in a Prime Tunbridge Wells Setting - Backing Woodland, with Exceptional Versatility and Seclusion
Situated in the sought-after Hawkenbury area on the desirable southern fringes of Royal Tunbridge Wells, this beautifully proportioned four-bedroom detached family home offers expansive accommodation, exceptional privacy, and a rare woodland backdrop. Set within mature grounds extending to approximately 0.3 acres, the property enjoys peace and seclusion while remaining conveniently close to the town centre, mainline station, and a wide array of excellent schools.
Upon approach, the property is framed by an attractive in-and-out driveway, providing off-road parking for several vehicles and leading to a generous double garage with electric doors. A glazed door flanked by side panels opens into a spacious entrance porch, providing an ideal welcome with panelled walls and a useful coat cupboard. From here, a glazed inner door leads to the main entrance hall, where three large built-in cupboards and an understairs storage area offer ample space for everyday essentials.
The principal living spaces are impressively proportioned and ideal for both formal entertaining and relaxed family living. The sitting room is a standout feature, boasting a wood-panelled ceiling, a charming brick fireplace with an electric log burner, and dual sliding doors that open into the garden and the adjoining conservatory. The conservatory itself enjoys a peaceful outlook and direct access to the rear garden. A separate study offers the perfect environment for working from home, benefitting from views over the rear garden.
The dining room is characterful with wood-panelled ceilings and a connecting hatch to the kitchen, creating a versatile flow for entertaining. The kitchen is comprehensively fitted with a wide range of wall and base units, granite worktops, tiled splashbacks, and quality appliances including a gas hob with extractor, double eye-level ovens, and space for a dishwasher and fridge/freezer. A large pantry and utility room provide further practicality, with space for laundry appliances and direct access to both the garage and garden.
Upstairs, the first-floor landing is brightened by a side window and offers access to the loft via a pull-down ladder. Four well-appointed bedrooms provide excellent accommodation, all of which benefit from fitted wardrobes and built-in storage. The luxurious family shower room has been recently refitted to a high standard, featuring a large walk-in double shower with waterfall head and separate handheld attachment, a contemporary vanity unit, WC, heated towel rail, and recessed spotlights.
The rear garden is a particular highlight - exceptionally private and mainly laid to lawn, framed by mature hedging, trees, and a beautiful rockery. It enjoys a tranquil outlook over adjoining woodland, creating a rare sense of peace and seclusion. There is also a patio terrace for outdoor dining, an outside tap, and gated side access.
The double garage is equipped with electric up-and-over doors, full power, lighting, meters, and ample additional storage. A rear lobby provides convenient access from the garage directly into the house and garden.
This fine home occupies an enviable location just over a mile from Tunbridge Wells mainline station, with fast rail services into London Bridge, Waterloo East and Charing Cross in under an hour. The vibrant town centre offers a mix of boutique and high street shopping, acclaimed restaurants and cafes, as well as the historic Pantiles, renowned for its seasonal markets and live events. Families will appreciate the excellent schooling options nearby, including highly regarded state and independent schools for all age groups.
This is a rare opportunity to acquire a substantial home in one of Tunbridge Wells' most desirable neighbourhoods, offering exceptional indoor and outdoor living with easy access to all the town has to offer.
Entrance Porch - Entrance Hall - Cloakroom/Shower Room - Sitting Room With Feature Fireplace - Conservatory - Study - Dining Room - Kitchen - Utility - First Floor Landing - Four Bedrooms - Shower Room - Front Garden With Driveway Providing Off Road Parking For Several Vehicles - Double Garage - Private Rear Garden Backing Onto Woodland
Glazed door with panels to either side into:
ENTRANCE PORCH: Spacious porchway with panelled walls, coat cupboard, glazed door to:
ENTRANCE HALL: Range of three built-in cupboards providing ample storage for coats, shoes and other items, stairs to first floor, understairs cupboard.
CLOAKROOM/SHOWER ROOM: WC, pedestal wash hand basin, step-in shower with tiled walls, extractor. Frosted double glazed window to side.
SITTING ROOM: Wood panelled ceiling. Feature fireplace with brick surround and electric log burner. Double glazed sliding doors to garden, double glazed sliding doors to conservatory and door to study.
CONSERVATORY: Lean-to style with double glazed doors to garden.
STUDY: Double glazed window to rear.
DINING ROOM: Wood panelled ceiling, hatch to kitchen. Double glazed window to side.
KITCHEN: Fitted with a range of wall and floor cupboards and drawers with contrasting granite work surface and tiled splashbacks. Gas hob with extractor hood above and double eye-level oven. Dual sink unit with mixer tap and splashbacks. Space for dishwasher and fridge/freezer. Large cupboard housing floor mounted gas boiler. Large pantry cupboard, tiled floor. Double glazed window to front and double glazed window to side. Door to:
UTILITY ROOM: Space and plumbing for washing machine and tumble dryer. Space for freezer. Tiled floor, door to garage. Double glazed window to rear.
LANDING: Double glazed window to side. Airing cupboard housing hot water tank, loft hatch with drop down ladder.
BEDROOM: Double glazed windows to front and side. Range of built-in wardrobes, drawers and dressing table.
BEDROOM: Double glazed window to side. Built-in wardrobe.
BEDROOM: Double glazed windows to rear and side. Range of built-in wardrobes.
BEDROOM: Double glazed windows to rear. Built-in wardrobes.
SHOWER ROOM: Recently refitted with large walk-in double shower with thermostatic controls and external on/off button, waterfall head and separate attachment, WC, large vanity wash hand basin with drawers below. Heated towel rail, ceiling spotlights, extractor. Frosted double glazed window to front.
OUTSIDE FRONT: In and out driveway, parking for several vehicles, gated side access. Mature trees and shrubs giving screening from the road.
OUTSIDE REAR: Very private and mainly laid to lawn extending to 0.3 acres and backing onto woodlands. Mature hedging, trees and shrubs, rockery garden, patio, outside tap.
A rear lobby gives access to the garage and garden.
GARAGE: A double garage with electric up and over doors, plenty of storage, consumer unit, electric and gas meters. Window to rear.
SITUATION: The property is located on the highly desirable southern side of Royal Tunbridge Wells in an area known as Hawkenbury and is approximately 1.1 miles distance from the main line station providing services into London in approximately 48 minutes travel time. The main town centre offers a wide variety of shops, restaurants and bars, whilst the historic Pantiles, famous for its pavement cafes and bars is host to a number of activities, including the Farmers Market and Jazz evenings. Other recreational facilities include a selection of local parks, two theatres and a wide range of sports clubs, including rugby, tennis, golf and bowls. There is access to a number of excellent schools for both boys and girls of all age groups including both state and independent.
TENURE: Freehold
COUNCIL TAX BAND: G
VIEWING: By appointment with Wood & Pilcher 01892 511211
ADDITIONAL INFORMATION: Broadband Coverage search Ofcom checker
Mobile Phone Coverage search Ofcom checker
Flood Risk - Check flooding history of a property England - www.gov.uk
Services - Mains Water, Gas, Electricity & Drainage
Heating - Warm Air Heating (Gas Fired)
Important Information
- This is a Freehold property.
Property Ref: WP1_100843037116
Similar Properties
4 Bedroom Detached House | £950,000
The beneficiary of an extensive modernisation program and enjoying excellent parking and good sized gardens, a four doub...
Broadwater Down, Tunbridge Wells
6 Bedroom Detached House | £925,000
Located on one of Tunbridge Wells premier roads, a 6 bedroom detached family home arranged over 3 levels offering partic...
Birling Drive, Tunbridge Wells
4 Bedroom Detached House | £925,000
Requiring modernisation throughout but offering huge potential on a plot of 1/3 acre in a highly desirable cul-de-sac lo...
4 Bedroom End of Terrace House | £960,000
Located in one of Tunbridge Wells' most sought-after residential streets, this exceptional end of terrace period propert...
4 Bedroom Detached House | £975,000
Located in a plot of approximately 1/3 of an acre (tbv), a well presented and spacious 4 bedroom detached family home wi...
4 Bedroom Detached House | £985,000
One of nine stunning new private houses by Cubed Homes ranging from £695,000 - £985,000 designed and built to Passivhaus...

Wood & Pilcher (Tunbridge Wells)
Tunbridge Wells, Kent, TN1 1UT
How much is your home worth?
Use our short form to request a valuation of your property.
Request a Valuation
