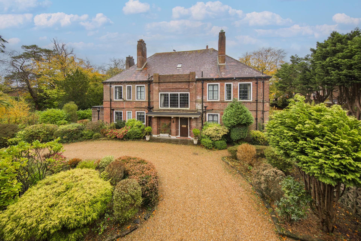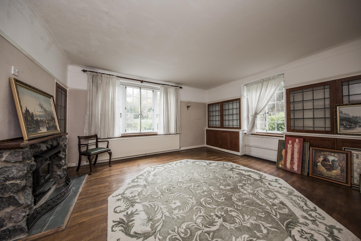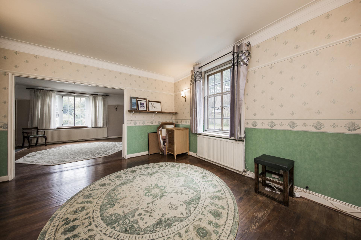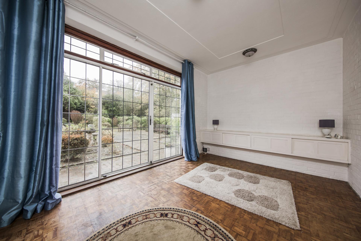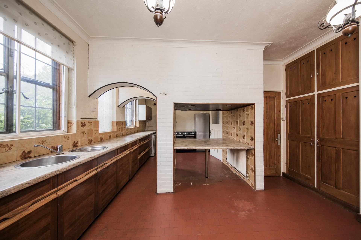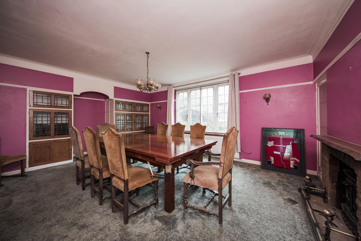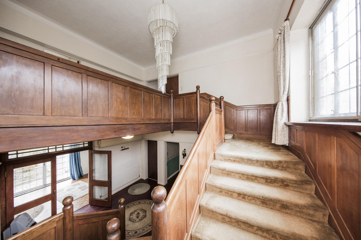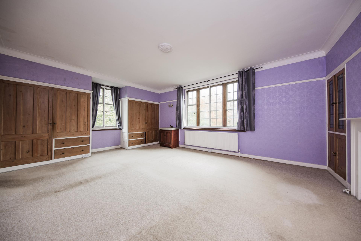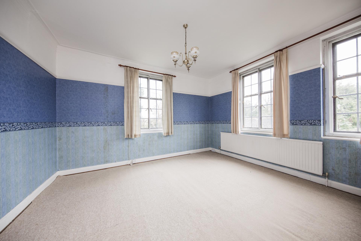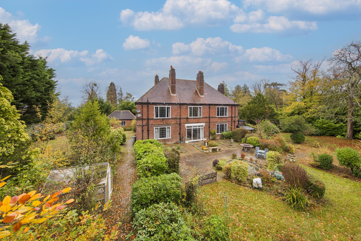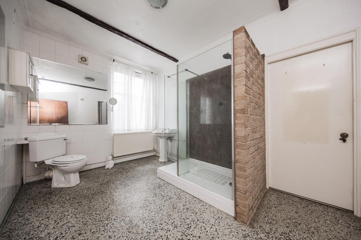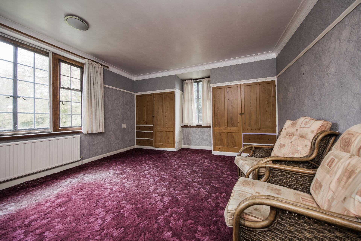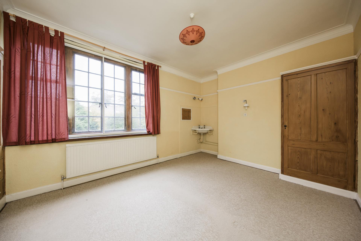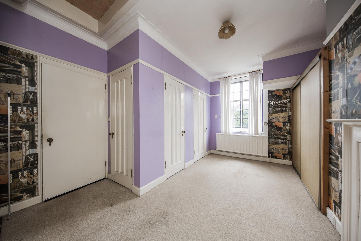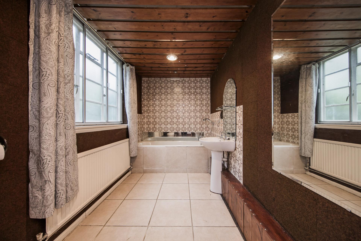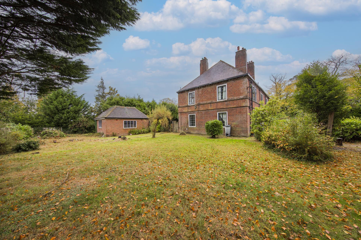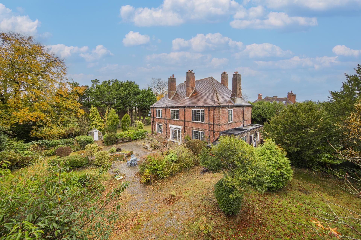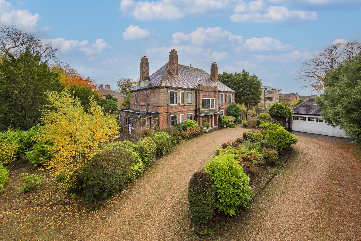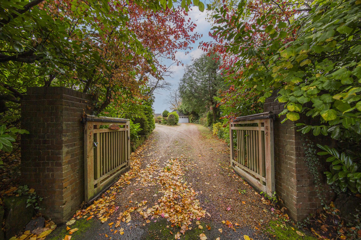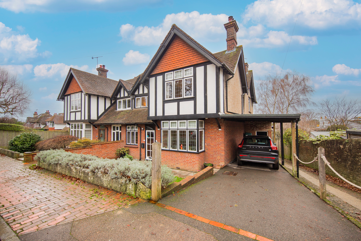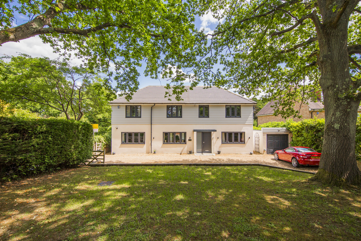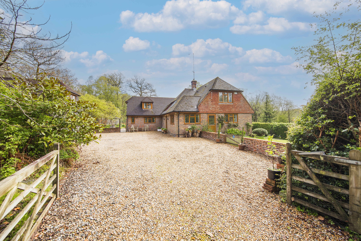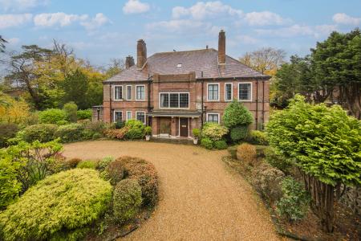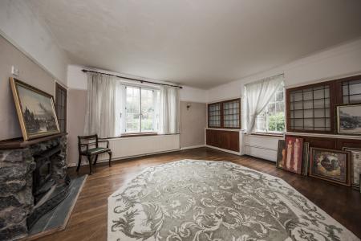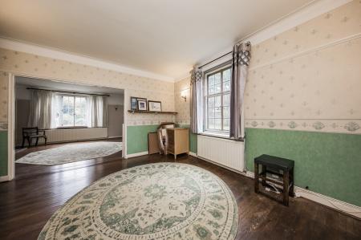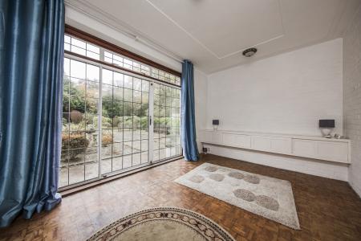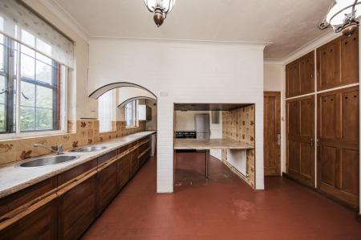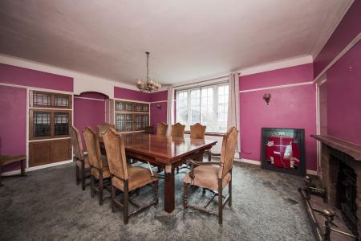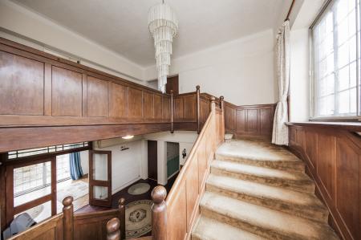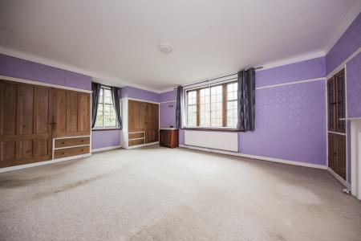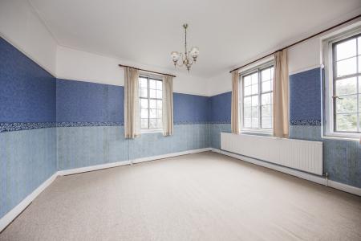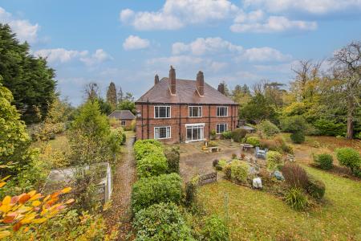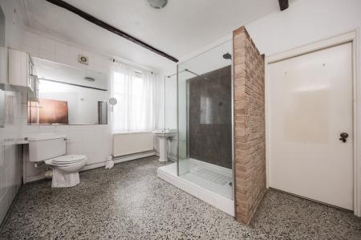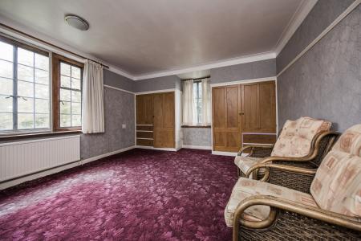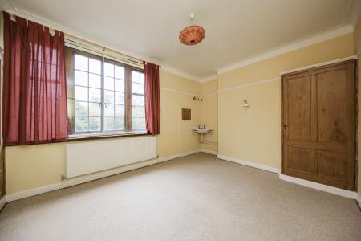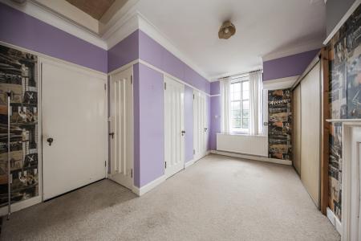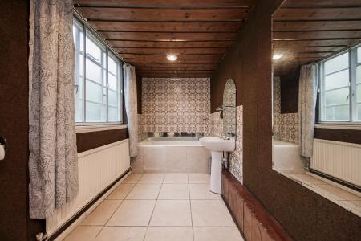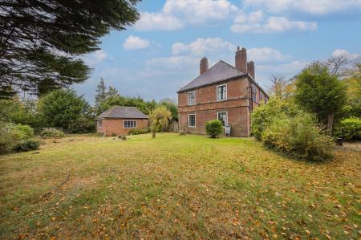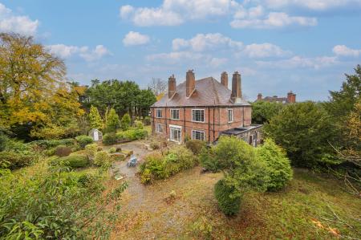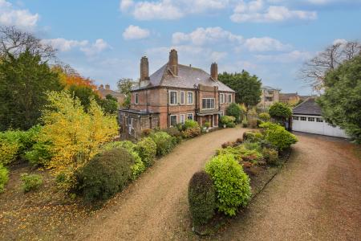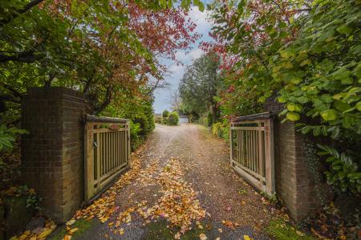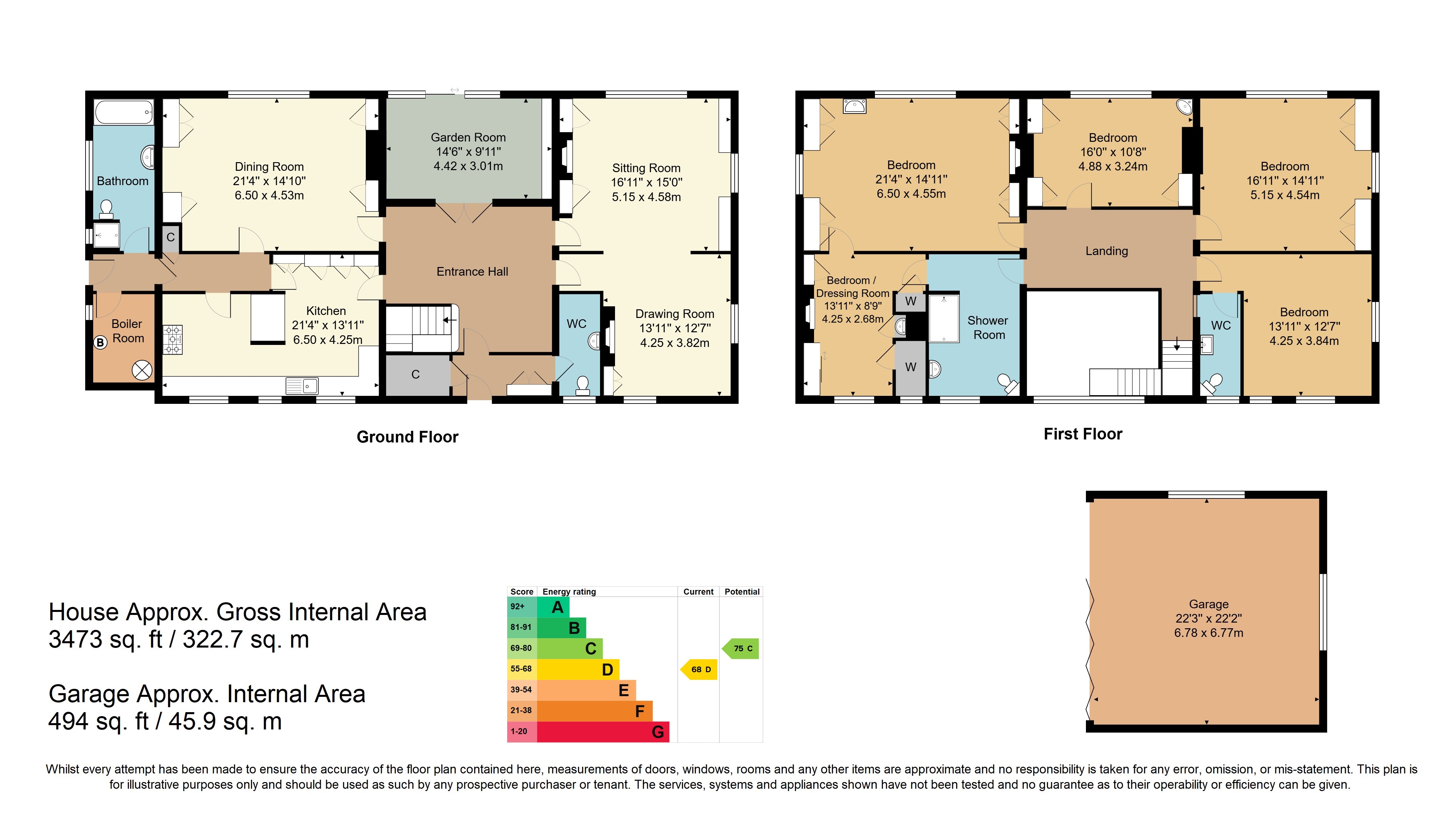- Substantial 1930s Detached Family Home
- Four/five Spacious Bedrooms
- Vacant possession/No Forward Chain
- Set within Beautifully Matured Gardens
- Long Driveway with Turning Circle & Double Garage
- Energy Efficiency Rating: D
- Potential for Modernisation & Personalisation
- Scope for Extension or Redevelopment, STCC
- Charming Period Features
- Desirable Southern Side of Town
5 Bedroom Detached House for sale in Tunbridge Wells
This is a wonderful opportunity to acquire a substantial 1930s built double fronted four/five bedroom detached residence situated on the desirable southern side of Royal Tunbridge Wells. The property which has been in this family's ownership for over 50 years has retained many of the original features from the 1930s including a wonderful central staircase leading to a galleried landing, panelled doors, multi-paned windows and well proportioned rooms. The property does have a gas central heating system via radiators and secondary glazed windows but will require internal refurbishment and updating to bring it up to modern standards. Externally the gardens are a real feature with a long driveway and turning circle leading to the property's large double garage and property's entrance. With such generous gardens it allows the property tremendous scope and potential for further expansion and extension if required and possible redevelopment of the site, all subject to obtaining the necessary consents and permissions. As this is such a rare opportunity to acquire a substantial home that you could adapt to your own tastes and requirements and being offered with the benefit of vacant possession and no forward chain, interested applicant should arrange an immediate appointment to view to avoid unnecessary disappointment.
Entrance Porch - Downstairs Cloakroom - Reception Hall - Garden Room - Dining Room - Kitchen - Ground Floor Bathroom - Boiler Room - Drawing Room - Sitting Room - Galleried Landing - Master Bedroom With 'Jack & Jill' Shower Room And Nursery/Additional Bedroom - Three - Further Double Bedrooms - Large Double Garage - Shingle Driveway And Turning Circle - 0.68 Acre Plot With Mature Gardens Surrounding The Property - Gas Central Heating - Secondary Double Glazing - Desirable South Side Of Town - Vacant Possession - No Forward Chain
The accommodation comprises. Entrance door to:
INTERNAL ENTRANCE PORCH: Single radiator, built-in cupboard with shelving, understairs storage cupboard.
DOWNSTAIRS CLOAKROOM: White pedestal wash hand basin, low level WC, single radiator, coved ceiling, window to front.
LARGE RECEPTION HALL: Wood flooring, coved ceiling, two radiators, picture rail, picture lighting and wall lights. Glazed double doors leading to:
GARDEN ROOM: Wood block flooring, built-in cupboards, single radiator. Double glazed patio doors open to the garden. The patio doors and internal glass doors provide the reception hall a through view to the garden.
DINING ROOM: Brick fireplace with cast iron log burner (not working), double radiator, built-in glass fronted display cabinets, wall lighting, coved ceiling, window to rear, door to inner hallway.
KITCHEN: Fitted with a range of wall and base units with worksurfaces over. 'Belling' Range style cooker. Space for dishwasher, freezer etc. Three windows to front. Large room dividing breakfast bar with lighting above. Quarry tiled flooring, single radiator. Two doors leading to:
REAR HALLWAY: Double radiator, quarry tiled floor, built-in cupboard. Door to:
REAR LOBBY: Quarry tiled floor, part glazed side door to garden.
BATHROOM: Low level WC, pedestal wash hand basin, panelled bath, shower cubicle. Two radiators, tiled floor and part tiling to walls, side window.
BOILER ROOM: Wall mounted 'Worcester' gas fired boiler, hot water tank, tiled floor, side window.
SITTING ROOM: Coved ceiling, picture rail, stone clad fireplace with log burner (not working), double radiator, wood flooring, glazed display cabinets. Windows to rear and side providing a pleasant double aspect. Open doorway through to:
DRAWING ROOM: Wood flooring, two radiators, coved ceiling, picture rail, wall lighting, built-in display cabinets and shelving. Window to side.
A wide staircase from the entrance hall leads up to:
GALLERIED FIRST FLOOR LANDING: Coved ceiling, picture rail, double radiator.
MASTER BEDROOM: Double radiator, built-in cupboards and wardrobes. Wash hand basin. Windows to rear and side providing a bright double aspect to the room. Door connecting to:
DRESSING ROOM/NURSERY/BEDROOM: Window to front, double radiator, built-in cupboards and wardrobes, wash hand basin, access to loft space with flooring and light. Connecting door to shower room.
BEDROOM: Window to rear, single radiator, built-in cupboards and shelving, corner wash hand basin, coved ceiling, picture rail.
BEDROOM: Windows to rear and side, double radiator, built-in cupboards and wardrobes, coved ceiling, picture rail.
BEDROOM: Windows to front and side, built-in cupboard, single radiator. Door to:
EN-SUITE WC: Corner WC, wall mounted wash hand basin, radiator, window to front.
SHOWER ROOM: This can be accessed from the first floor landing and master bedroom. This is a large room with low level WC, pedestal wash hand basin, walk-in shower cubicle. Double radiator, part tiling to walls. Window to front.
OUTSIDE: The property is surrounded by wonderful mature gardens containing an abundance of shrubs, plants, trees and a combination of lawned areas. An extensive brick paved patio area and pathways leads from the rear of the property with a central bed and pond. Greenhouse, storage shed. A long shingle driveway leads to a turning circle with central shrub bed and leads to the property's entrance and double garage. The garage is a detached building with sliding wooden entrance doors, power, light, windows to rear and side and useful loft storage area.
SITUATION: Frant Road is a popular and attractive road with a good number of upmarket period properties immediately adjacent to Tunbridge Wells town centre. To this end the Pantiles, Chapel Place and the Old High Street are readily accessible with their wide range of independent retailers, restaurants and bars as is the main line railway station some further distance away. The town has a wide range of social, retail and educational facilities including a number of sports and social clubs and two theatres, a further range of principally multiple retailers at the Royal Victoria Place shopping precinct and nearby Calverley Road as well as nearby North Farm. There are a highly regarded schools at all levels, many being accessible from the property. Properties of this size, flexibility and specification in the premier location are rare to the market and to this end we would encourage all interested parties to make an immediate appointment to view.
TENURE: Freehold
COUNCIL TAX BAND: G
VIEWING: By appointment with Wood & Pilcher 01892 511211
ADDITIONAL INFORMATION: Broadband Coverage search Ofcom checker
Mobile Phone Coverage search Ofcom checker
Flood Risk - Check flooding history of a property England - www.gov.uk
Services - Mains Water, Gas, Electricity & Drainage
Heating - Gas Fire Central Heating
Important Information
- This is a Freehold property.
Property Ref: WP1_100843037548
Similar Properties
Oakfield Court Road, Tunbridge Wells
4 Bedroom Semi-Detached House | £1,325,000
This stunning 4 bedroom Arts and Crafts home in Tunbridge Wells 'Village' area features original elements like wood pane...
4 Bedroom Detached House | Offers in region of £1,175,000
Beautifully presented, fully refurbished and extended four bedroom, each with ensuite shower room, detached house with o...
Bartley Mill Road, Tunbridge Wells
4 Bedroom Detached House | £1,000,000
Located between Bells Yew Green and Lamberhurst village in a beautiful rural setting an especially spacious detached fam...
Upper Grosvenor Road, Tunbridge Wells
14 Bedroom Apartment | £1,750,000
Set within an extremely popular residential area close to the town centre is where you will find this substantial four s...

Wood & Pilcher (Tunbridge Wells)
Tunbridge Wells, Kent, TN1 1UT
How much is your home worth?
Use our short form to request a valuation of your property.
Request a Valuation
