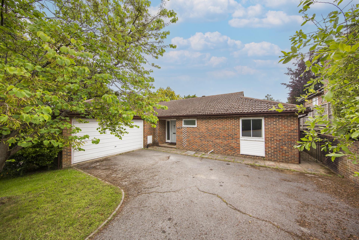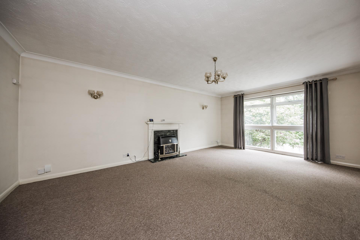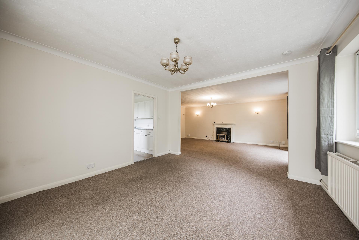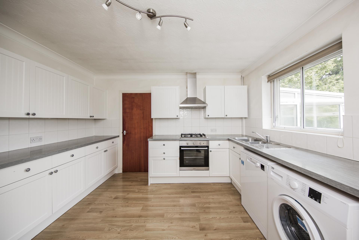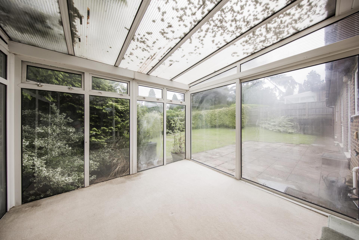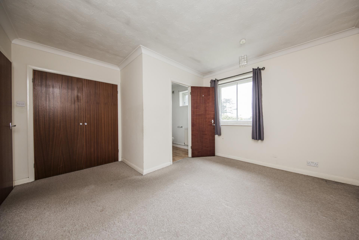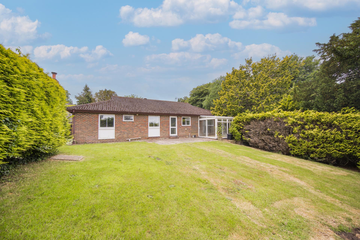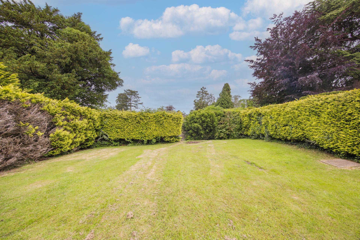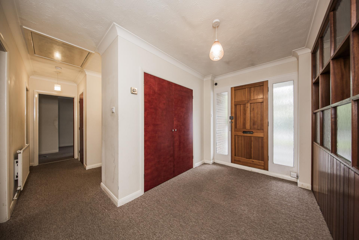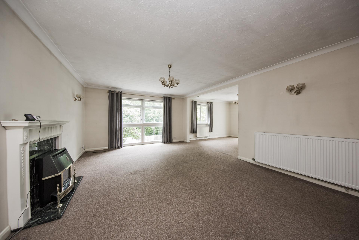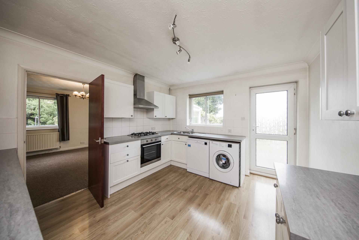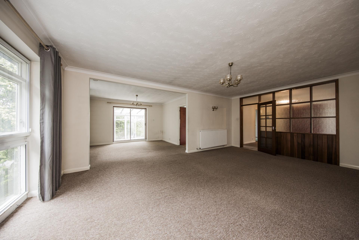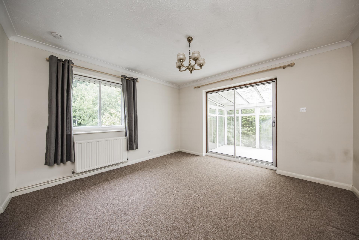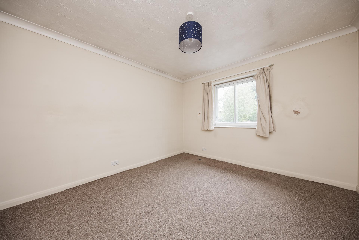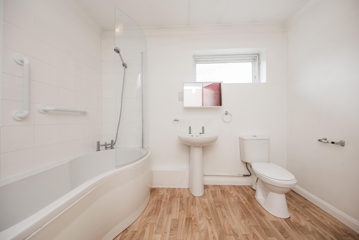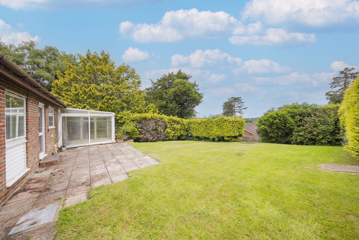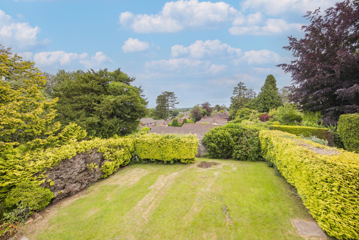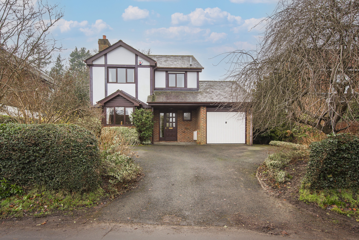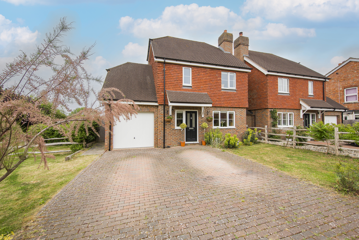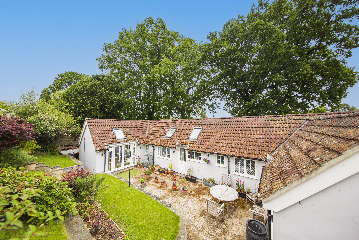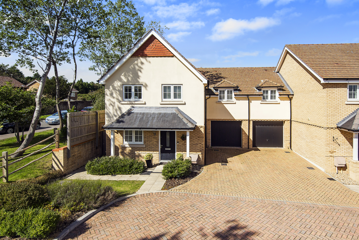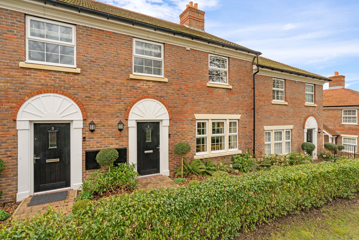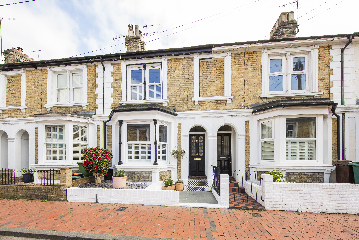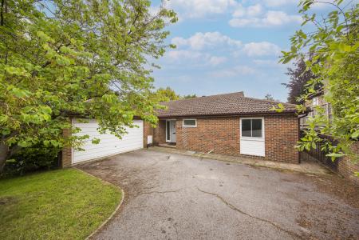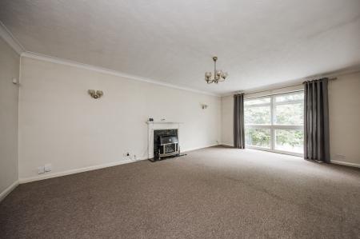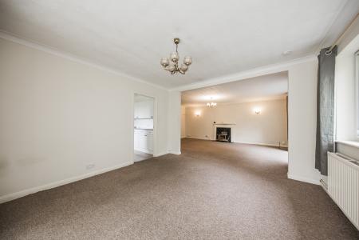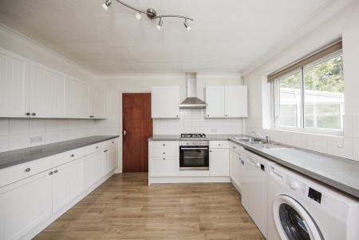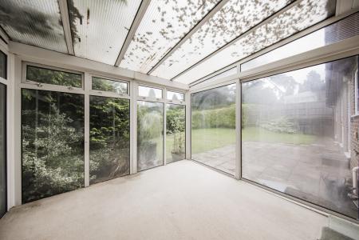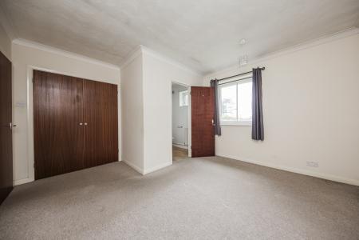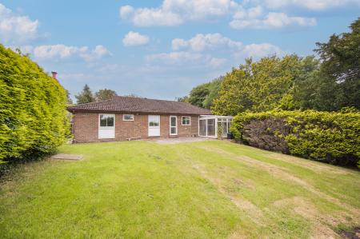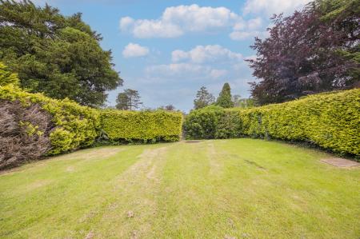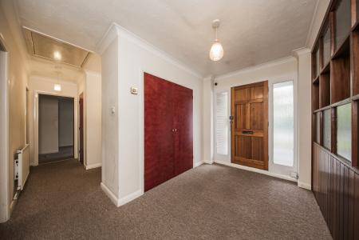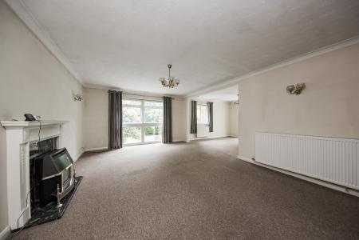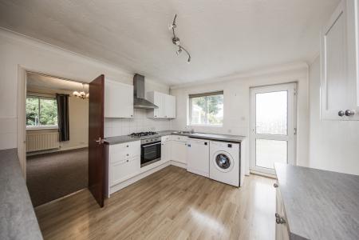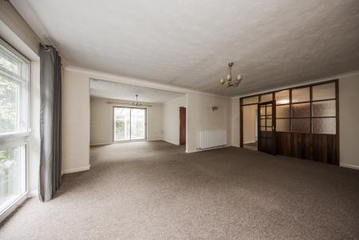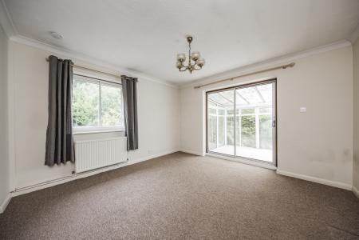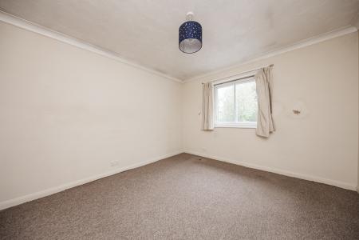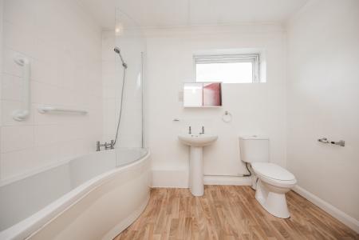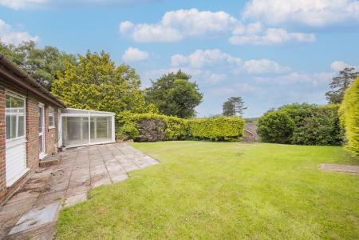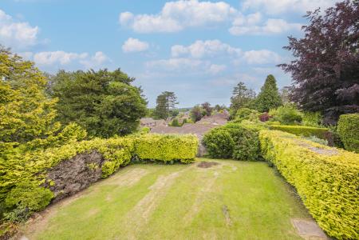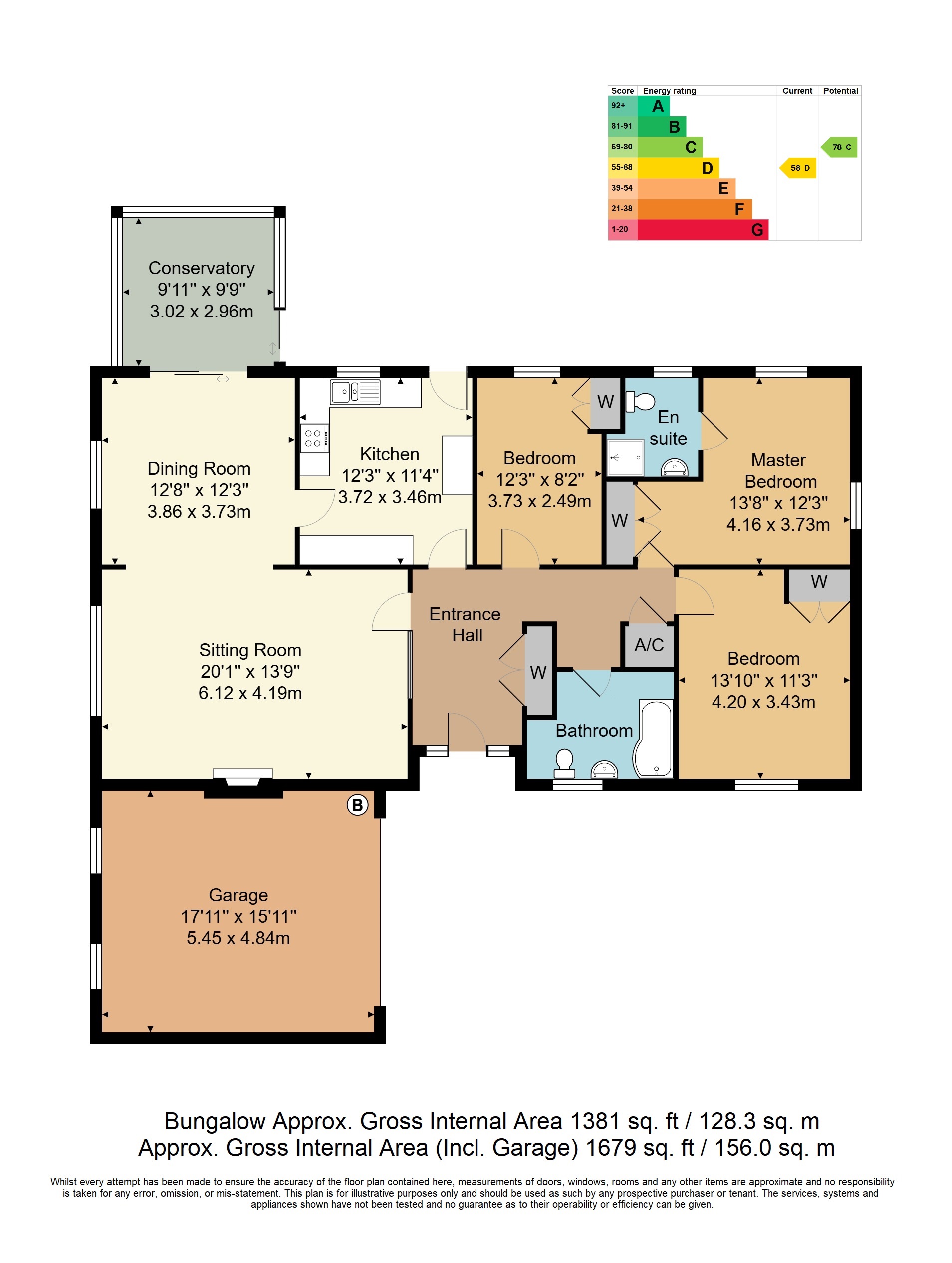- Detached Bungalow
- Three Bedrooms
- En-Suite & Family Bathroom
- Private Gardens
- Double Garage & Driveway
- Energy Efficiency Rating: D
- Popular Cul-de-Sac Location
- Requiring Updating
- Open Plan Kitchen/ Dining Room
- NO CHAIN
3 Bedroom Detached Bungalow for sale in Tunbridge Wells
A solid wooden front door opens into a spacious entrance hall, providing access to the main areas of the home. The hallway includes a large double coat cupboard, an airing cupboard with the hot water tank, and a loft hatch with a drop-down ladder and light for storage and roof access.
The main living area is a well-sized lounge/dining room, naturally lit by two windows and a double-glazed sliding door leading to the conservatory. It features a gas fire with a granite hearth and wooden surround, and two radiators.
The conservatory, fitted with double-glazed windows and doors under a corrugated roof, offers a quiet space overlooking the rear garden. A glazed door gives direct access outside, making it a useful extension of the living space.
The kitchen is fitted with a range of wall and base units, work surfaces, and includes a gas hob, electric oven, and extractor fan. There is a one-and-a-half bowl sink with mixer tap and drainer, along with space and plumbing for a washing machine, dishwasher, and fridge/freezer. A tiled splashback is in place, with natural light from a rear window and a frosted glazed door to the garden.
There are three bedrooms, all with built-in wardrobes. The main bedroom has windows on two sides and an en-suite shower room with a corner shower, wash basin, WC, radiator, and shaver point.
The family bathroom includes a panelled bath with mixer tap and shower screen, a wash basin, and WC. A front-facing window provides light, and a radiator keeps the space warm.
Outside, the property has a large private driveway with parking for several vehicles, a front lawn with a mature tree, and a private rear garden with lawn, patio, mature hedges, and an outdoor tap.
The double garage has an electric up-and-over door and three windows, offering both light and flexibility for use.
This type of property is rarely available in this area, and a viewing is recommended to see its full potential.
Entrance Hall - Lounge/Diner With Living Flame Gas Fire - Conservatory - Kitchen With Door To Garden - Bedroom With En-Suite - Two Further Bedrooms - Bathroom - Front Garden - Large Driveway Providing Off Road Parking - Garage - Easterly Facing Rear Garden - No Chain
Solid wooden front door into:
ENTRANCE HALL: Spacious hallway, double cloaks cupboard, loft hatch with drop down ladder and light, airing cupboard housing hot water tank.
LOUNGE/DINER: Two secondary double glazed windows to side and double glazed sliding door to conservatory. Living flame gas fire with granite hearth and wooden surround. Two radiators.
CONSERVATORY: Double glazed windows and doors with corrugated sheet roof, door to garden.
KITCHEN: Fitted with a range of wall and floor cupboards and drawers wit h contrasting work surface. Gas hob with electric oven under and extractor hood above. One and a half bowl sink with mixer tap and drainer. Space and plumbing for washing machine, dishwasher and fridge/freezer. Tiled splashback. Secondary glazed windows to rear and frosted double glazed door to garden.
BEDROOM: Secondary glazed windows to side and rear, built-in wardrobe, radiator.
EN-SUITE: Fitted with a corner cubicle with thermostatic controls, WC, pedestal wash hand basin, radiator, shaver point. Secondary glazed window to rear.
BEDROOM: Secondary glazed window to front, built-in wardrobe, radiator.
BEDROOM: Secondary glazed window to rear, built-in wardrobe, radiator.
BATHROOM: Panelled bath with mixer tap, shower attachment and glass screen, pedestal wash hand basin, WC, radiator. Secondary glazed window to front.
OUTSIDE FRONT: Large driveway providing off road parking, lawn, mature tree.
OUTSIDE REAR: An easterly facing garden being mainly laid to lawn, patio, mature hedging giving privacy, outside tap.
GARAGE: Double garage with electric up and over door, three windows.
SITUATION: The property is located on Glenmore Park, off Broadwater Down giving especially good access to popular locations on the south side of the Town Centre including the Pantiles, Chapel Place, the old High Street and Mount Pleasant where a good number of independent retailers, restaurants and bars can be found. Beyond this, the mainline railway station is proximate with fast and frequent services to both London termini and the South Coast. Tunbridge Wells has a full range of shopping facilities at the Royal Victoria Place shopping centre, Calverley Road pedestrianized area and the North Farm Estate where a good number of the town's multiple retailers can be found. Tunbridge Wells has a good number of well regarded schools at primary, secondary, grammar and independent levels.
TENURE: Freehold
COUNCIL TAX BAND: F
VIEWING: By appointment with Wood & Pilcher 01892 511211
ADDITIONAL INFORMATION: Broadband Coverage search Ofcom checker
Mobile Phone Coverage search Ofcom checker
Flood Risk - Check flooding history of a property England - www.gov.uk
Services - Mains Water, Gas, Electricity & Drainage
Heating - Gas Fired Central Heating
AGENTS NOTE: Estate Agents Act 1979. Messrs. Wood & Pilcher for themselves and their staff declare an interest in this property as the vendor is an employee of Wood & Pilcher.
Important Information
- This is a Freehold property.
Property Ref: WP1_100843036401
Similar Properties
3 Bedroom Detached House | £695,000
An individual, 3 double bedroom detached house in a desirable location and occupying a 1/3 of an acre plot with 2 recept...
3 Bedroom Detached House | £695,000
A ten year old detached three bedroom house with ensuite and family bath, garage and gardens with views over allotments...
3 Bedroom Detached Bungalow | Guide Price £695,000
GUIDE PRICE £695,000 - £725,000 A brilliantly renovated three bedroom, two bathroom detached bungalow with south-facing...
George Smart Close, Tunbridge Wells
3 Bedroom Semi-Detached House | Guide Price £700,000
GUIDE PRICE £700,000 - £735,000. Located towards the southerly edges of town, a particularly impressive, well maintained...
Redcliffe Place, Tunbridge Wells
3 Bedroom Terraced House | Guide Price £700,000
GUIDE PRICE £700,000 - £750,000. Centrally located towards the southerly side of Tunbridge Wells town centre, a recently...
Mountfield Road, Tunbridge Wells
3 Bedroom Terraced House | £700,000
Located in a no through road, a very pretty three double bedroom house in the 'Village' area with ready access to the ma...

Wood & Pilcher (Tunbridge Wells)
Tunbridge Wells, Kent, TN1 1UT
How much is your home worth?
Use our short form to request a valuation of your property.
Request a Valuation
