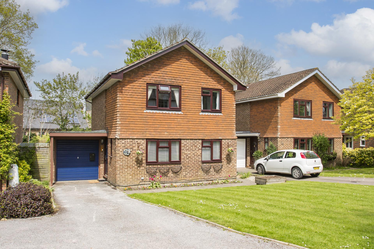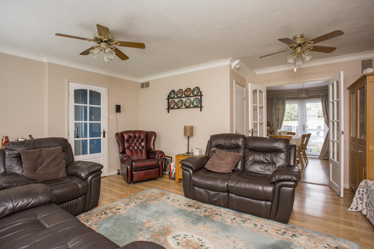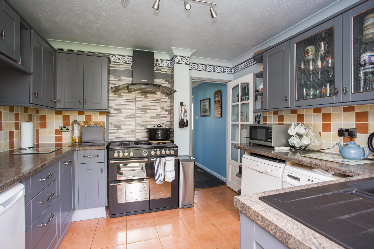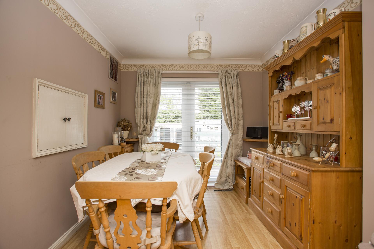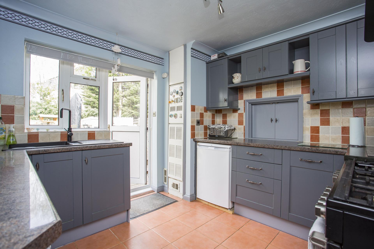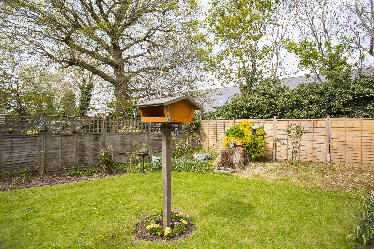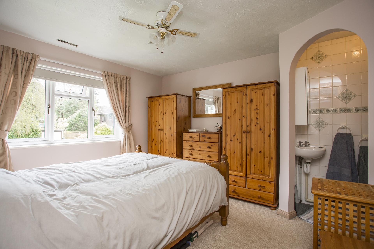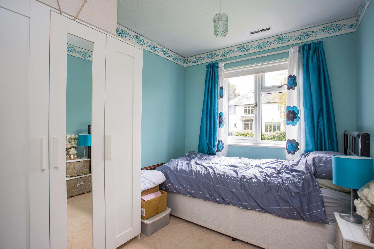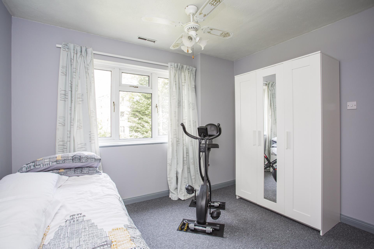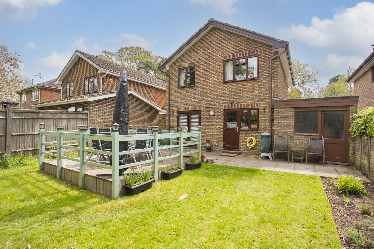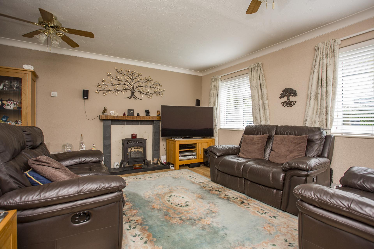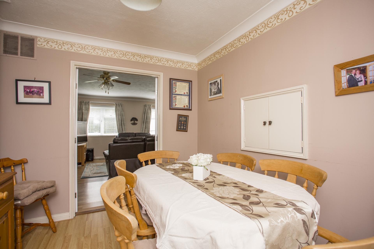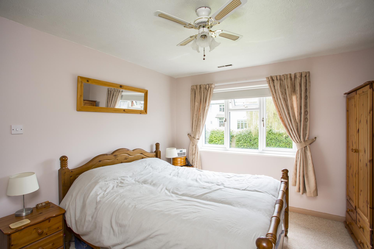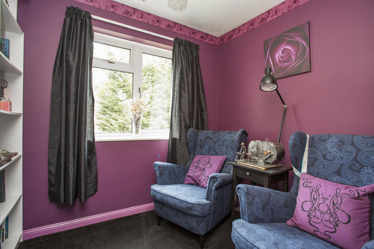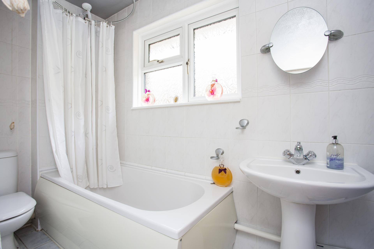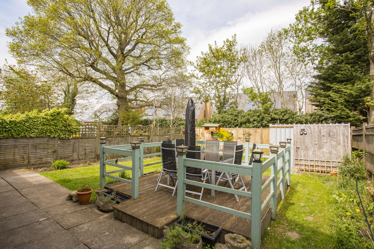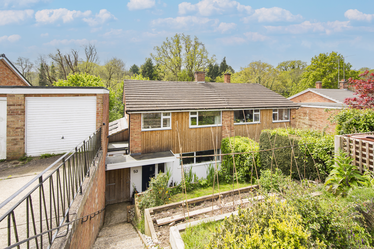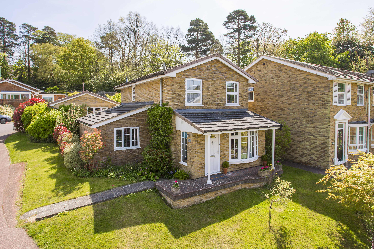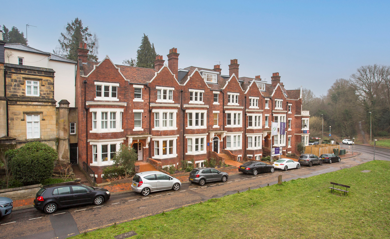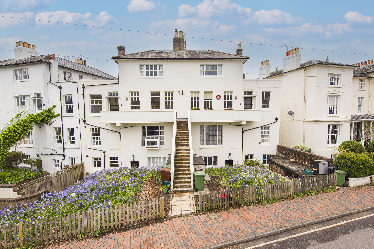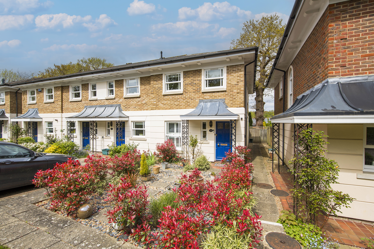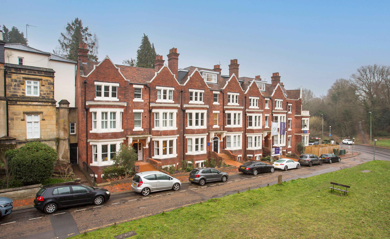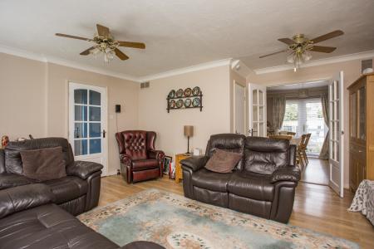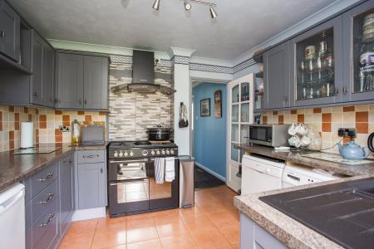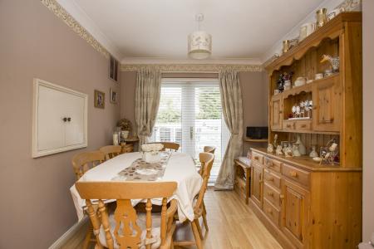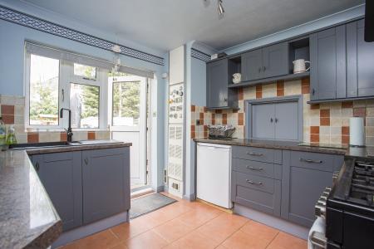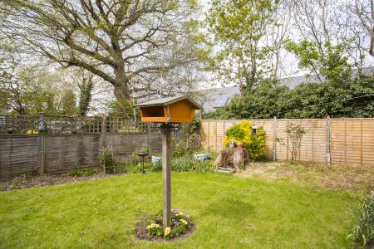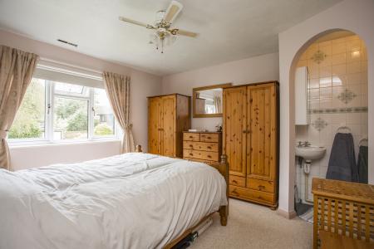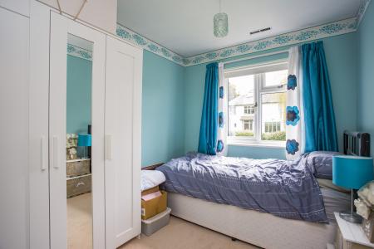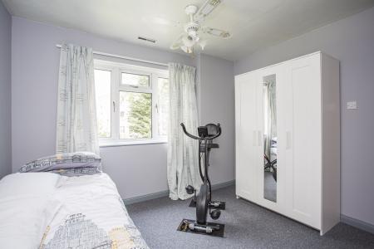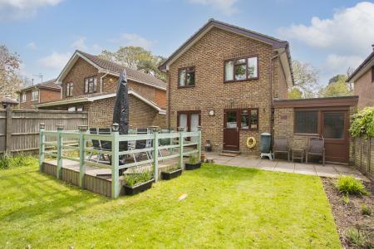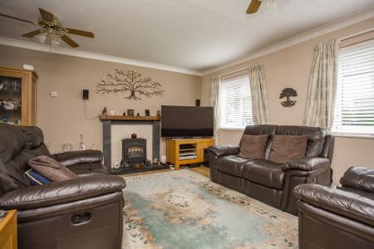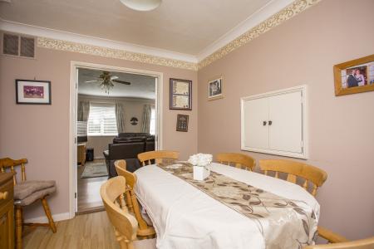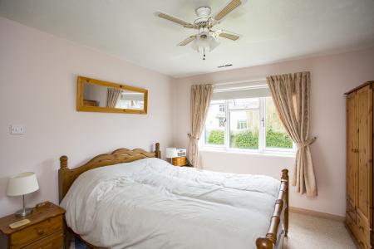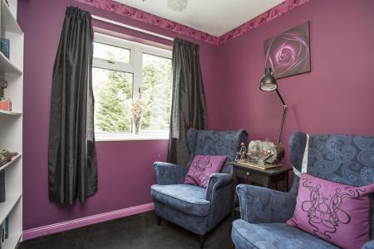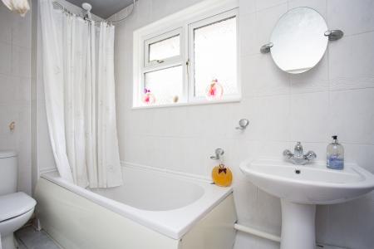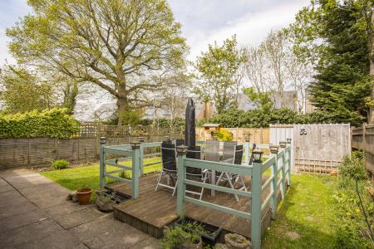- Detached Property
- 4 Bedrooms
- Cul de Sac Location
- Generous Lounge Size
- Garage & Driveway
- Energy Efficiency Rating: D
- En Suite Shower to Principal Bedroom
- Separate Dining Room
- Potential to Develop, STPP
- Generous Garden Size
4 Bedroom Detached House for sale in Tunbridge Wells
Located in a pleasant and peaceful cul de sac location close to Rusthall village centre, Rusthall Common and within striking distance of Tunbridge Wells town centre itself, a most appealing four bedroom detached family home with generous parking and gardens - a house so pleasant it has been in the same family's hands for over 25 years! A glance at the attached photographs and floorplan will give an indication as to the nature of this house but it enjoys a good sized principal lounge with further dining room, a contemporary styled kitchen and four bedrooms with a further family bathroom and en suite to the main bedroom. The property has attractive and enclosed rear gardens principally set to lawn with good sized low maintenance entertaining spaces and generous parking in the form of a driveway and garage. We consider it ripe for further development, subject to the necessary permissions being obtainable.
Access is via a partially glazed double glazed door to:
ENTRANCE HALLWAY: Carpeted, textured ceiling with cornicing, stairs to the first floor. Door leading to:
GROUND FLOOR CLOAKROOM: Fitted with a low level wc, wall mounted wash hand basin, tiled floor, tiled walls, mirror fronted cabinet, wall mounted electric radiator, textured ceiling. Opaque double glazed window to the front.
LOUNGE: Good areas of wood effect flooring, textured ceiling with cornicing, various media points, wall mounted thermostatic control. Feature gas heater (in the style of a cast iron coal burner) with tiled hearth and surround and wooden mantle over. Door to an understairs cupboard with general storage space and areas of coat hooks. Good space for lounge furniture and for entertaining. Two sets of double glazed windows to the front with fitted blinds. Georgian style double doors to:
DINING ROOM: Wood effect flooring, serving hatch leading through to the kitchen, textured ceiling with cornicing. Space for dining table, chairs and associated furniture. Double glazed French doors to the rear garden with fitted blinds.
KITCHEN: Fitted with a range of contemporary styled dark wall and base units and a complementary work surface. Inset single bowl sink with mixer tap over. Space for a freestanding Range style gas cooker with extractor hood over. Space for dishwasher, washing machine and fridge. Tiled floor, part tiled walls, textured ceiling with cornicing. Good general storage space. Cupboard housing the hot air heating system. Serving hatch to the dining room. Double glazed windows to rear and further partially glazed double glazed door to the rear.
FIRST FLOOR LANDING: Carpeted, textured ceiling, loft hatch. Doors leading to:
FAMILY BATHROOM: Fitted with a low level wc, panelled bath with taps over and electric 'Mira' shower over with fitted curtain rail, pedestal wash hand basin with mixer tap over. Tiled floor, tiled walls. Opaque double glazed windows to the side.
BEDROOM: Carpeted, textured ceiling. Good space for bed and associated bedroom furniture. Double glazed windows to the front.
MASTER BEDROOM: Carpeted. Space for a large bed and associated bedroom furniture. Double glazed windows to the front with fitted blind. Doors to a recess cupboard which is open to:
EN-SUITE: Fitted with a corner wash hand basin, walk in shower cubicle with concertina glass screen and 'Mira' electric shower. Tiled walls, carpeted, wall mounted mirror fronted cabinet, textured ceiling.
BEDROOM: Carpeted, textured ceiling, wall mounted cupboard housing an electric hot water cylinder. Space for bed and associated bedroom furniture. Double glazed windows to the rear
BEDROOM: (Currently used as a smaller, snug room). Carpeted, textured ceiling. Double glazed windows to the rear.
OUTSIDE FRONT: There is a covered entrance to the front door and a good sized lawn with shrub beds. There is a generous driveway providing off road parking for 2 vehicles leading to an integral garage.
OUTSIDE REAR: Low maintenance paving stones to the immediate rear of the property affording space for garden furniture and entertaining. The path runs round to the side of the property and to a gate leading to the front garden. There is side storage for bins etc. External tap. Partially glazed courtesy door to the garage. The remainder of the garden is principally set to lawn with retaining wooden fencing and deep well stocked shrub borders. There is also a raised area of decking with wooden retaining fencing suitable for entertaining. Large external detached shed.
SITUATION: Rusthall village is a popular and bustling centre a little over a mile away from Tunbridge Wells town centre. It has a number of shops, cafes and public houses entirely suitable for every day living and access to nearby Rusthall Common. Tunbridge Wells itself sits a mile distant from the property with its attractive architecture, open spaces and a wider range of social, retail and educational facilities including a number of sports and social clubs, two theatres, a host of both independent and multiple retailers, restaurants and bars and a good number of highly regarded schools at primary, secondary, independent and grammar levels. The town has two main line railway stations offering fast and frequent services to London termini and Rusthall is also the beneficiary of the Centaur bus service which again offers excellent and speedy access to central London.
TENURE: Freehold
COUNCIL TAX BAND: E
VIEWING: By appointment with Wood & Pilcher 01892 511211
AGENTS NOTE: We have produced a virtual video/tour of the property to enable you to obtain a better picture of it. We accept no liability for the content of the virtual video/tour and recommend a full physical viewing as usual before you take steps in relation to the property (including incurring expenditure).
Important information
This is a Freehold property.
Property Ref: WP1_100843033423
Similar Properties
Coniston Avenue, Tunbridge Wells
3 Bedroom Semi-Detached House | Guide Price £575,000
GUIDE PRICE £575,000 - £595,000. A beautifully presented 3 bedroom extended semi detached home with wonderful rear outlo...
Grampian Close, Tunbridge Wells
3 Bedroom Detached House | £575,000
A detached home offered to a particularly high standard and boasting 3 double bedrooms, 2 en suite facilities, a family...
2 Bedroom Apartment | £555,000
**5% Cashback Incentive Available with an additional £5,000 Hoopers Voucher - Terms & Conditions Apply** A newly convert...
Grove Hill Gardens, Tunbridge Wells
3 Bedroom Apartment | £595,000
An elegant and spacious Grade II listed 3 bedroom maisonette with light and spacious accommodation over 2 floors with a...
Linden Gardens, Tunbridge Wells
3 Bedroom End of Terrace House | Offers in excess of £595,000
Presented to the very highest of standards, a 3 bedroom contemporary styled property with private parking, lower mainten...
2 Bedroom Apartment | £595,000
**5% Cashback Incentive Available with an additional £5,000 Hoopers Voucher - Terms & Conditions Apply** A newly convert...

Wood & Pilcher (Tunbridge Wells)
Tunbridge Wells, Kent, TN1 1UT
How much is your home worth?
Use our short form to request a valuation of your property.
Request a Valuation
