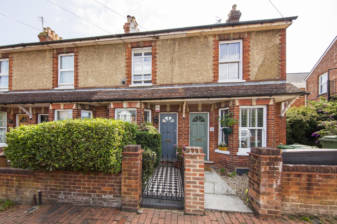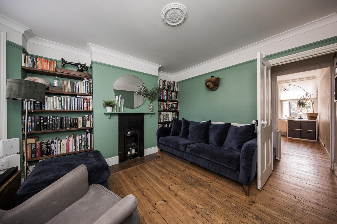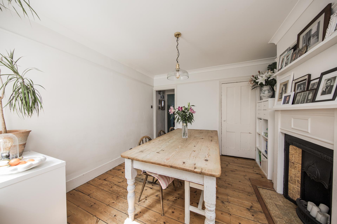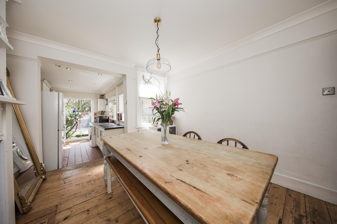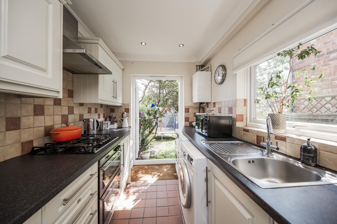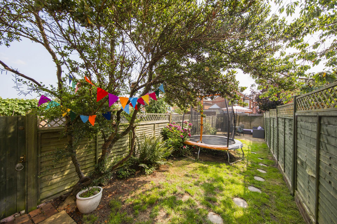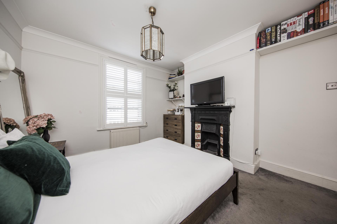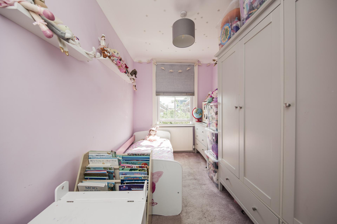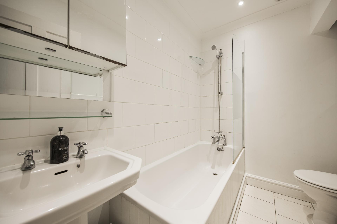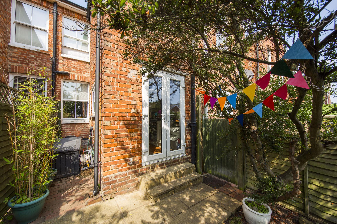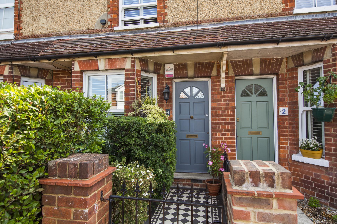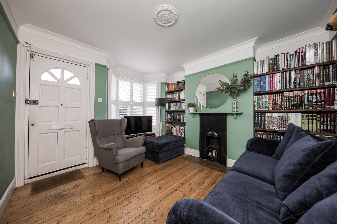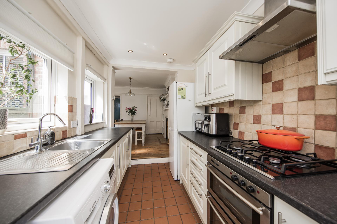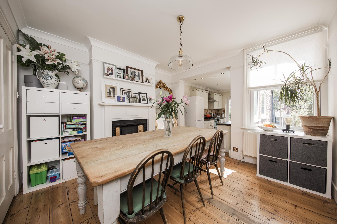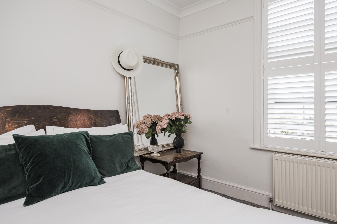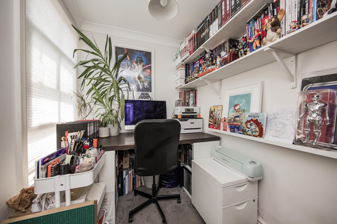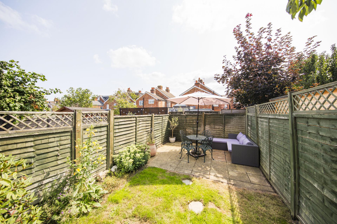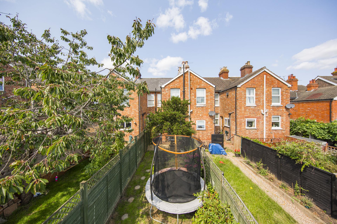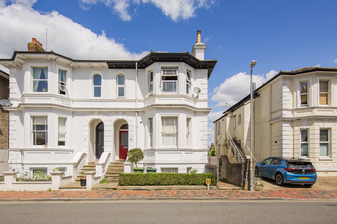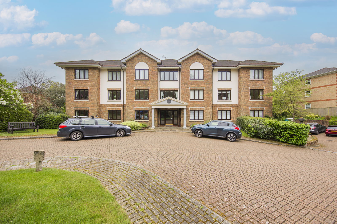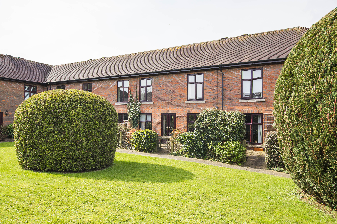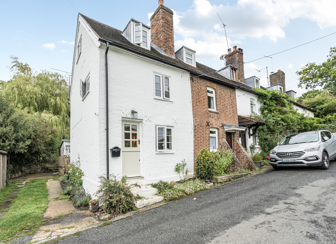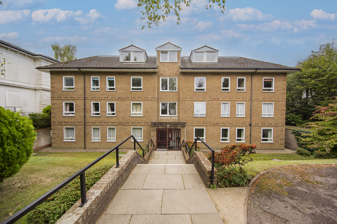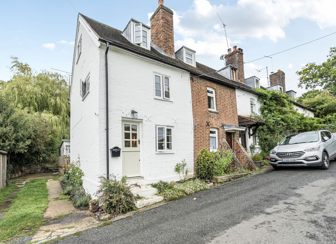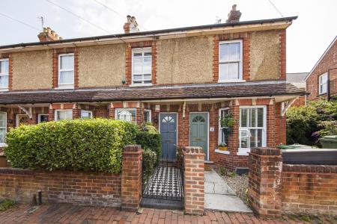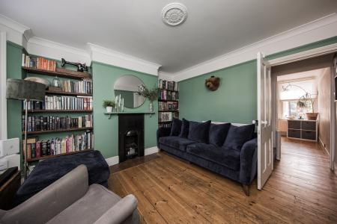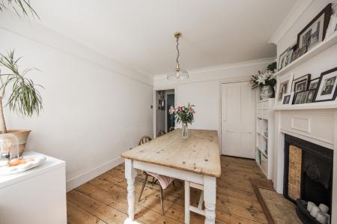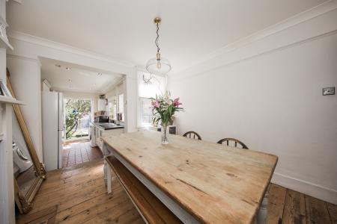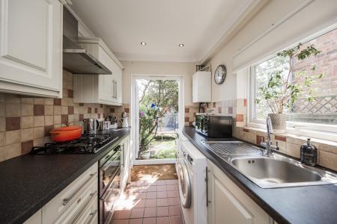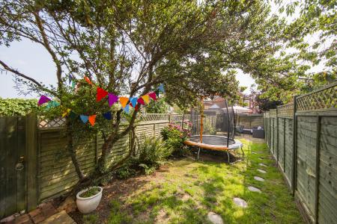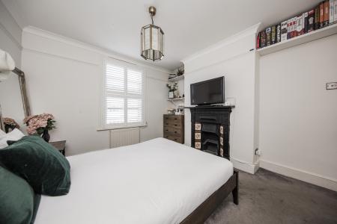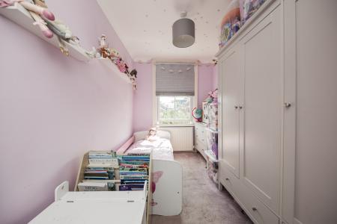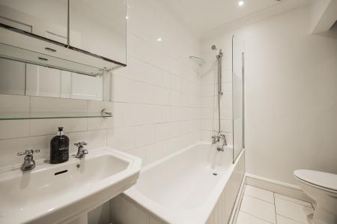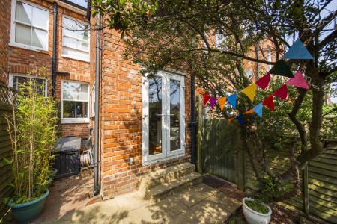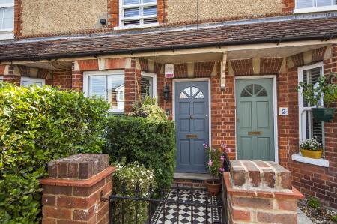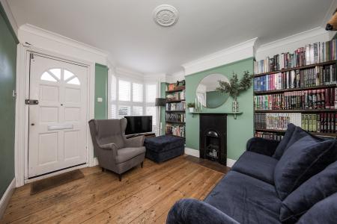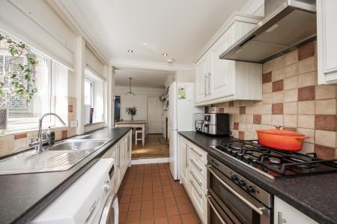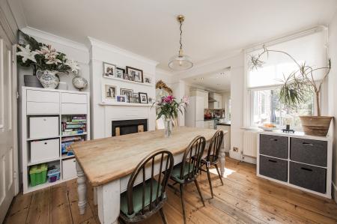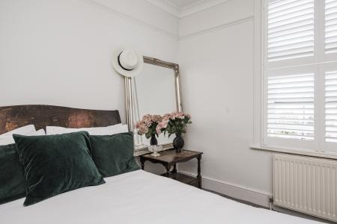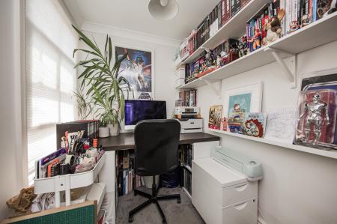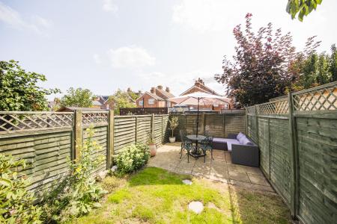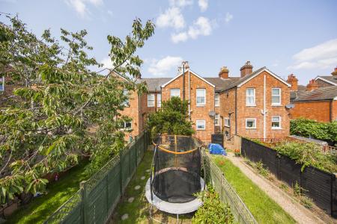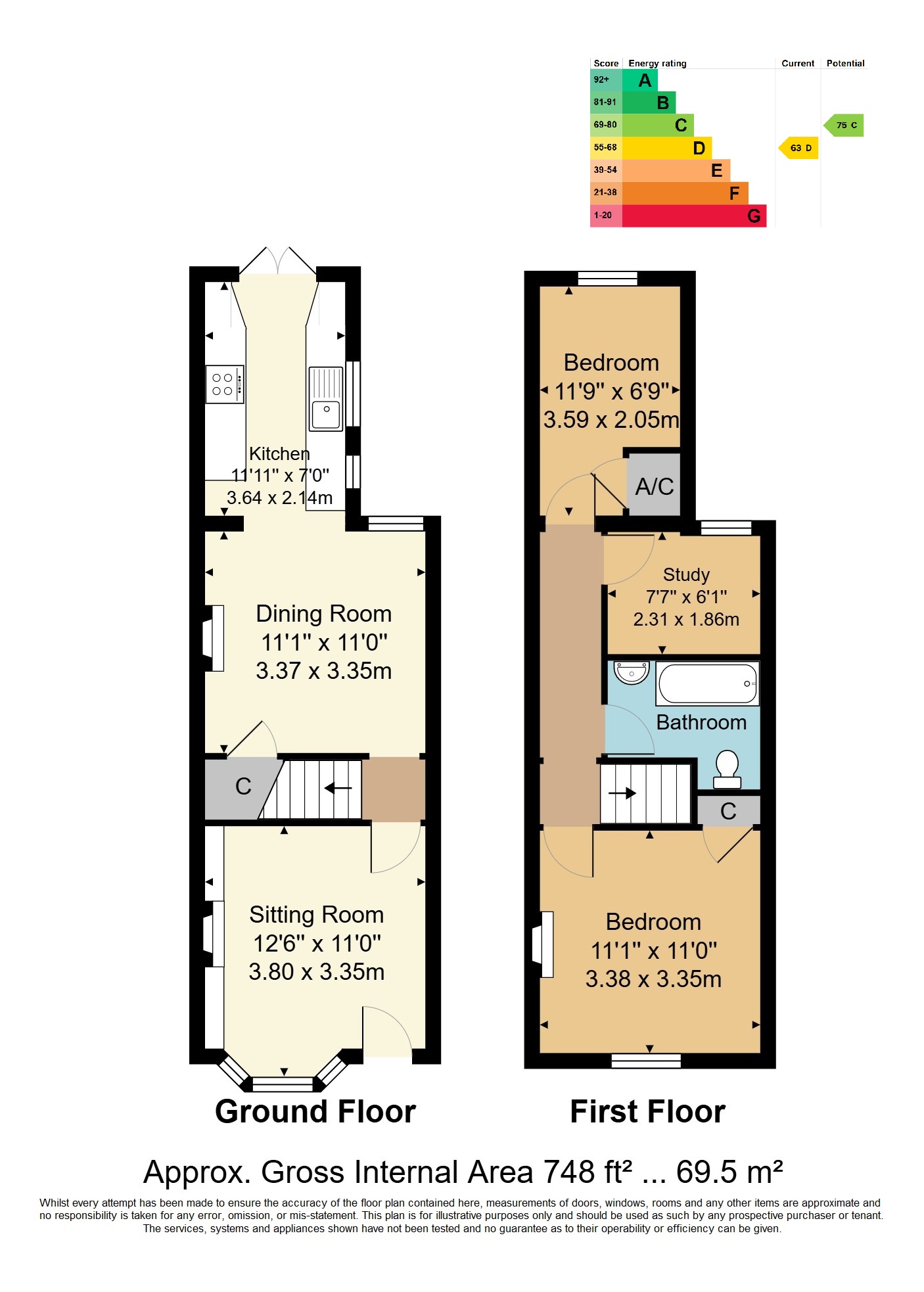- 2/3 Bedroom Period Home
- 2 Reception Rooms
- Bright Kitchen with French Doors to Garden
- Sash-Style Double Glazing
- On-Street Parking
- Energy Efficiency Rating: D
- Character Features & Modern Comforts
- Study/Nursery
- Close to Amenities
- Early Viewing Advised
2 Bedroom Terraced House for sale in Tunbridge Wells
Set in the heart of the ever-popular village of Rusthall, this charming two-bedroom period terraced home offers the perfect blend of character features and practical family living. With two spacious reception rooms, a well-equipped kitchen opening directly to a child-friendly garden, and a flexible third room ideal for a nursery or home office, this property is perfectly suited to young families or those looking to take their first step onto the property ladder.
Inside, you'll find an inviting sitting room with a beautiful fireplace and bay window, a separate dining room perfect for family meals or entertaining, and a kitchen with double glazed French doors opening onto a private rear garden-great for playtime or summer BBQs. Upstairs are two double bedrooms, a useful study/nursery, and a family bathroom with a modern white suite.
With gas central heating and sash-style double glazed windows, the home offers both comfort and efficiency. Located in a friendly, community-focused area close to local shops, good schools, and beautiful green spaces, this is a fantastic opportunity for first-time buyers and young families alike. Early viewing is highly recommended.
Accommodation comprises: Panelled entrance door with oval fan light to:
SITTING ROOM: Original wood flooring, coved ceiling, single radiator, picture rail. Attractive cast iron fireplace, fitted shelving to alcove. Bay window to front with plantation-style shutters-ideal for privacy and natural light.
DINING ROOM: Continued wood flooring, coved ceiling, single radiator, picture rail. Feature fireplace with cast iron grate. Understairs storage cupboard. Rear-facing window. Open plan to:
KITCHEN: Fitted with a comprehensive range of wall and base units, with worktops and tiled splashbacks. Stainless steel sink with mixer tap. Spaces for dishwasher, washing machine, tumble dryer, and fridge/freezer. Integrated electric double oven and gas hob with extractor hood. Quarry tiled floor, coved ceiling, gas boiler. Side window and French doors opening onto the garden - perfect for watching little ones play while cooking.
Stairs to FIRST FLOOR LANDING:
Access to loft.
BEDROOM 1: Coved ceiling, radiator, power points. Period cast iron fireplace and built-in wardrobe. Front-facing window with plantation shutters.
BEDROOM 2: Coved ceiling, radiator, power points. Built-in airing cupboard with hot water cylinder. Window to rear.
STUDY/NURSERY: Coved ceiling, radiator, power points. Window to rear - ideal as a baby's room or work-from-home space.
BATHROOM: White suite with panelled bath, mixer tap, hand shower spray, glazed screen, tiled shower area. Pedestal wash basin, low level WC. Tiled floor, mirrored cabinet, towel radiator, coved ceiling.
OUTSIDE REAR: Mainly laid to lawn and fully enclosed - ideal for children or pets. Paved patio area for outdoor dining or entertaining. Side gate with access to shared rear path.
OUTSIDE FRONT: Pretty front garden with boundary wall and hedging. Wrought iron gate and tiled path leading to the entrance.
SITUATION: This home is located on a quiet residential road just a short walk from Rusthall's independent shops, friendly cafés, and a popular village school - perfect for young families. The nearby Rusthall Common offers great outdoor space for walks and play, while the bustling town of Royal Tunbridge Wells is just a few minutes away, offering shopping, leisure, dining, and two mainline train stations with regular services to London.
With local sports clubs, parks, and even a family-friendly pub nearby (the well-known Toad Rock Retreat), this is a location where community and convenience meet. A fantastic first home in a warm, welcoming village.
TENURE: Freehold
COUNCIL TAX BAND: C
VIEWING: By appointment with Wood & Pilcher 01892 511211
ADDITIONAL INFORMATION: Broadband Coverage search Ofcom checker
Mobile Phone Coverage search Ofcom checker
Flood Risk - Check flooding history of a property England - www.gov.uk
Services - Mains Water, Gas, Electricity & Drainage
Heating - Gas Fired Central Heating
Important Information
- This is a Freehold property.
Property Ref: WP1_100843037615
Similar Properties
2 Bedroom Apartment | £375,000
A stylish, well presented and much improved garden apartment with private entrance & garden, two bedrooms and two bathro...
Kingswood Road, Tunbridge Wells
2 Bedroom Apartment | £375,000
Offered with no chain, a spacious 2 bedroom ground floor apartment enjoying its own private garden as well as delightful...
2 Bedroom Terraced House | £375,000
A 2 double bedroom home forming part of a small popular residential development for the over 55's within the village of...
2 Bedroom End of Terrace House | £389,995
An end of terrace period property arranged over 3 storeys and offering 2 good sized double bedrooms, a first floor bathr...
Calverley Park Gardens, Tunbridge Wells
3 Bedroom Apartment | £389,995
Offered as chain free an especially spacious 3 bedroom ground floor apartment with a good sized lounge opening directly...
2 Bedroom End of Terrace House | £389,995
An end of terrace period property arranged over 3 storeys and offering 2 good sized double bedrooms, a first floor bathr...

Wood & Pilcher (Tunbridge Wells)
Tunbridge Wells, Kent, TN1 1UT
How much is your home worth?
Use our short form to request a valuation of your property.
Request a Valuation
