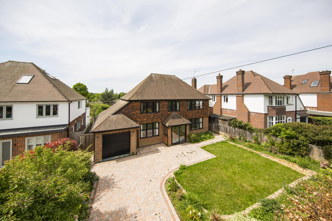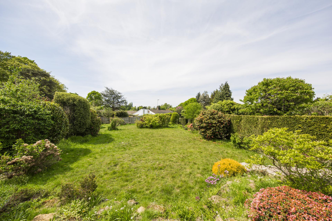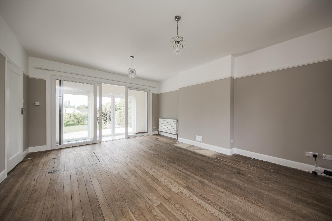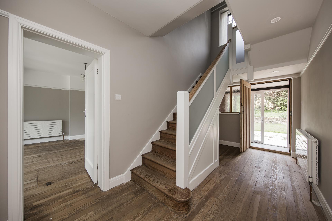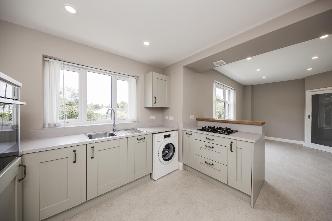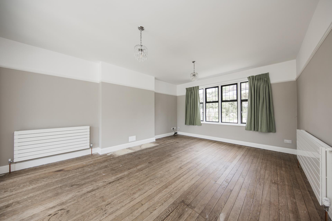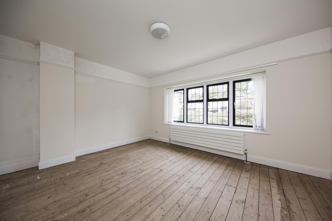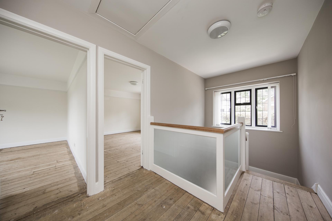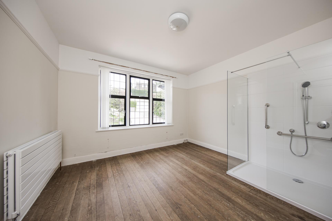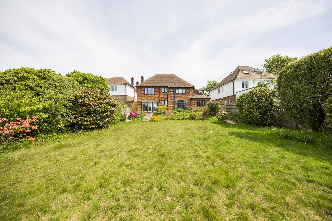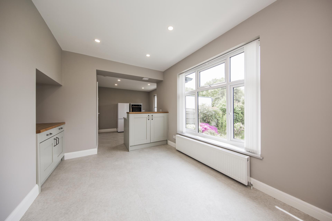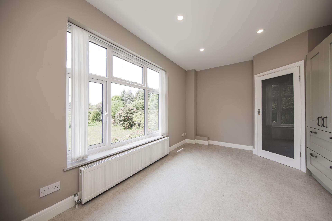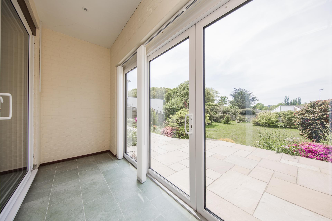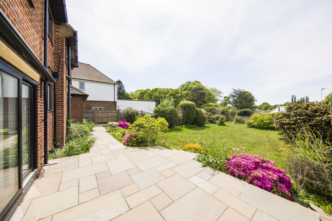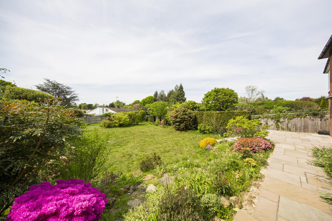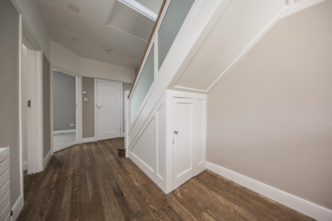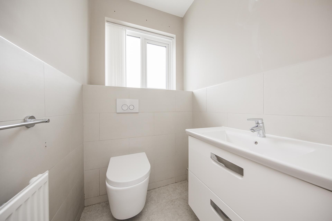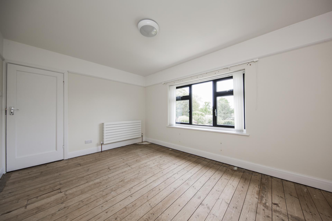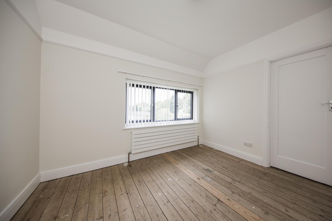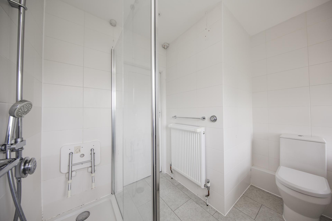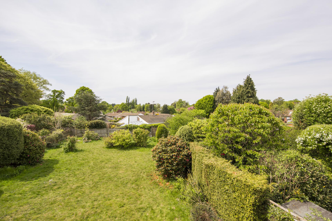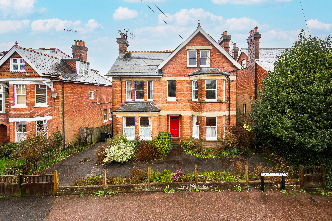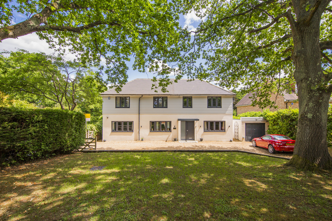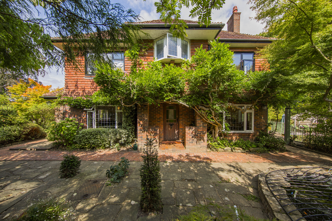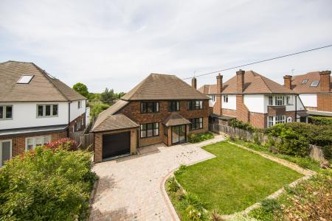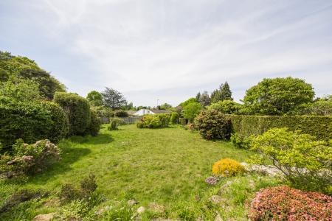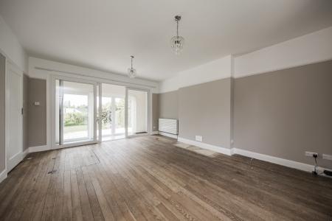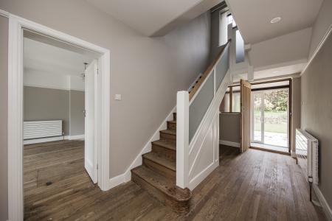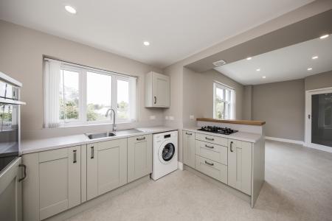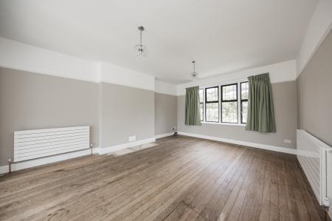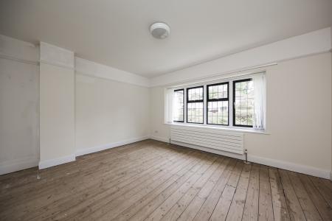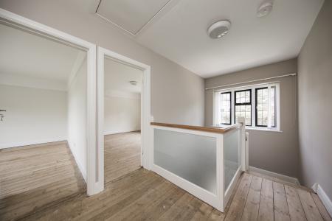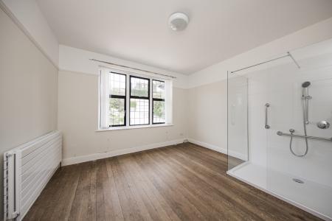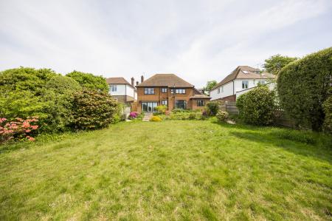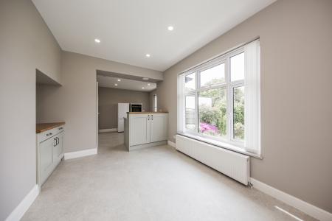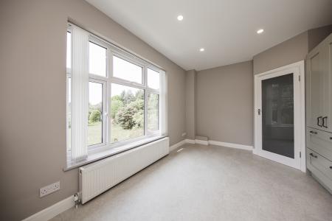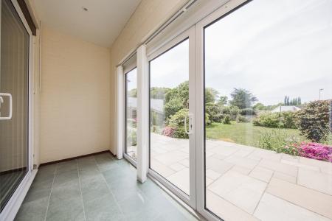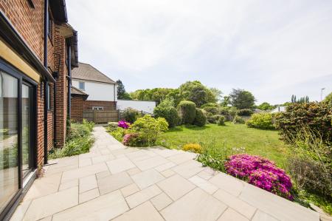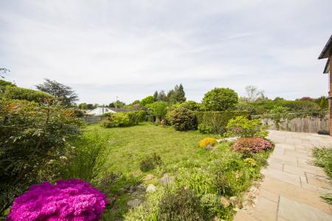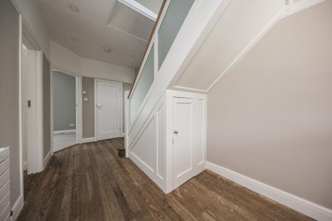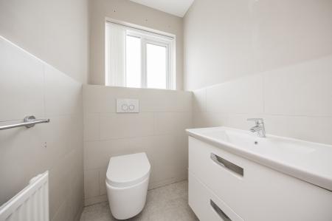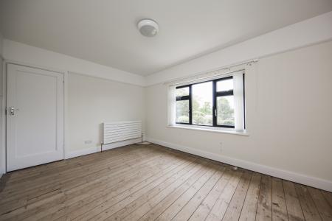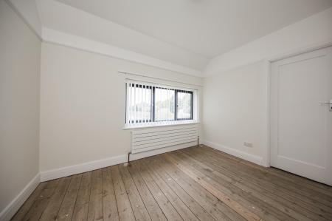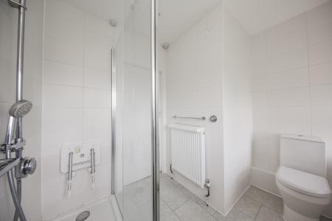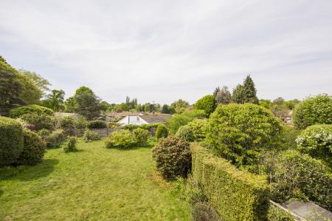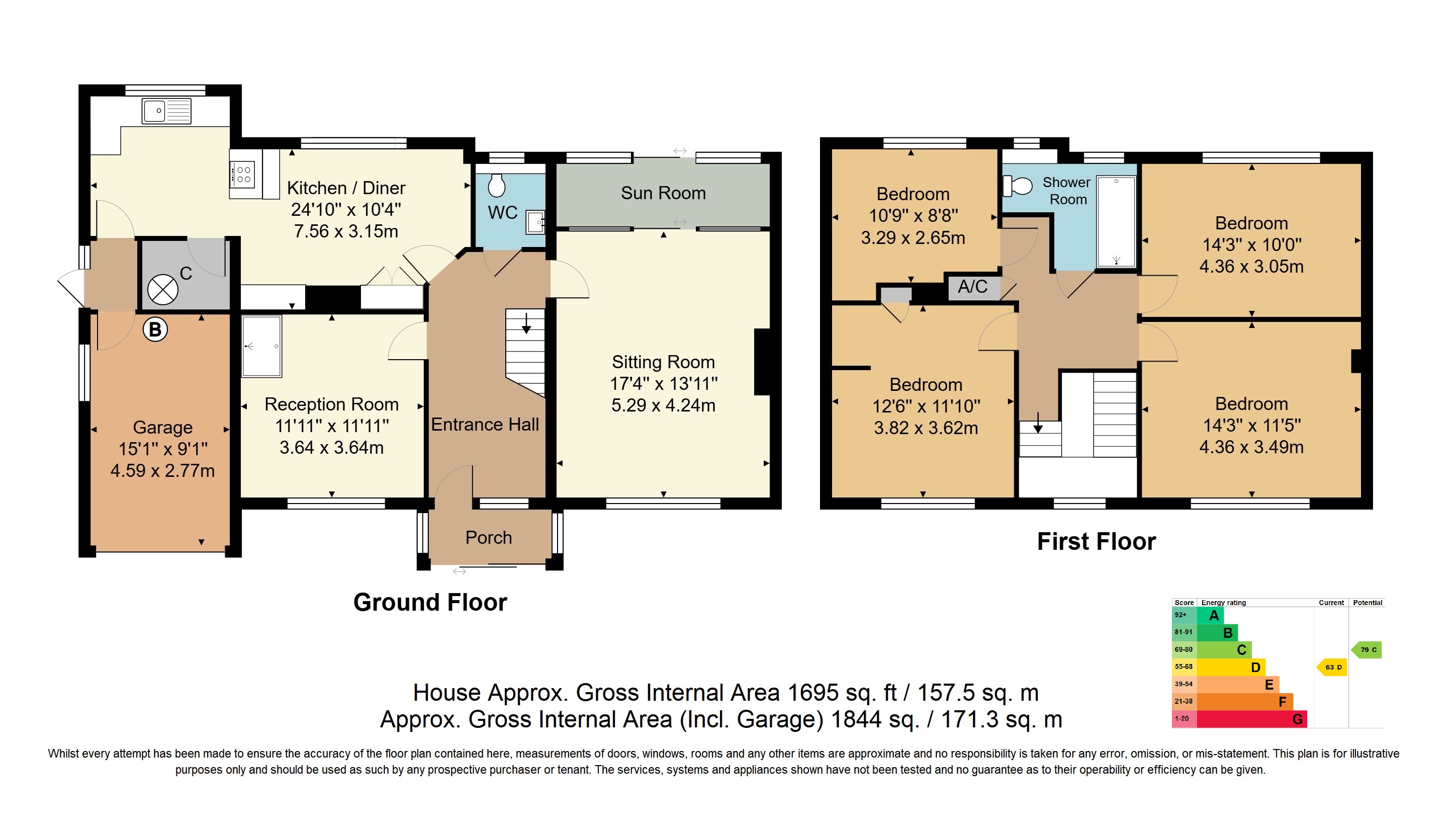- Detached Family Home
- Four Double Bedrooms
- Family Shower Room & Cloakroom
- Large West-Facing Gardens
- Garage & Driveway
- Energy Efficiency Rating: D
- Gas Central Heating & Double Glazing
- Significant Potential to Extend
- Desirable Location
- NO CHAIN
4 Bedroom Detached House for sale in Tunbridge Wells
Occupying a generous plot on the ever-prestigious Culverden Park Road in the sought-after St Johns area of Tunbridge Wells, this charming and character-filled detached residence offers well-balanced family accommodation arranged over two floors, blending classic architectural features with modern comforts. Set back from the road, the property is approached via a brick-built driveway providing ample off-road parking and access to an attached garage, all framed by mature hedging that ensures both privacy and kerb appeal.
Upon entering, the home welcomes you through an enclosed entrance porch, finished with tiled flooring and a solid wood front door that opens into a spacious and inviting hallway. Retaining its original wooden flooring and period charm, the entrance hall sets the tone for the rest of the property. From here, the accommodation flows beautifully into the principal reception areas.
The sitting room is a bright and airy space with a double-glazed window to the front and sliding doors that open directly into the sun room-ideal for enjoying the garden views year-round. The sun room itself features tiled flooring, double-glazed sliding doors leading out to the rear patio, and modern ceiling spotlights, creating a lovely transition between inside and out. A separate dining room with a double-glazed front window and original wooden floors provides a flexible space that has also been used as a bedroom, complete with a sleek, modern walk-in shower-perfect for accommodating multi-generational living.
The heart of the home is the spacious kitchen/diner, where contemporary cabinetry, solid oak and Corian work surfaces, and high-quality fittings meet practicality and style. The kitchen is well-equipped with an eye-level oven, gas hob, and plumbing for appliances, while the dining area offers bespoke built-in larder storage and a pleasant outlook to the rear garden. From here, a rear lobby provides direct access to the garden and internal access to the garage and boiler room.
A thoughtfully designed cloakroom on the ground floor features a concealed cistern WC, vanity unit with wash hand basin, and stylish tiled splashbacks. Upstairs, the galleried landing is flooded with natural light from a front-facing window and provides access to four well-proportioned bedrooms, all with double glazing, radiators, and wooden flooring, some of which also feature picture rails and original period detailing. A modern shower room serves the upper floor, offering a sleek walk-in shower, WC, and wash hand basin, all finished with tiled walls, ceiling spotlights, and dual frosted windows.
Externally, the property continues to impress. To the front, the brick-paved driveway is complemented by a neatly maintained lawn and mature planting. To the rear, the extensive garden is mainly laid to lawn, interspersed with mature shrubs, flowering borders, and well-established trees. An Indian stone patio provides the perfect setting for outdoor dining and entertaining, all within a secure and private environment enclosed by fencing and hedging.
Completing the property is a single garage with an electric roller door, frosted window, consumer unit, and wall-mounted boiler, providing both storage and utility space.
This exceptional home is ideally situated close to the wide-ranging amenities of St Johns, including supermarkets, independent shops, bakeries, and well-regarded pubs and restaurants. The location also enjoys proximity to excellent recreational facilities and highly acclaimed schools, including grammar options. The town centre of Tunbridge Wells, with its renowned Pantiles, elegant architecture, and rail connections to London and the South Coast, is just a short distance away, making this a truly enviable place to call home.
Entrance Porch - Entrance Hall - Sitting Room - Sun Room - Dining Room - Kitchen/Diner - Cloakroom - Galleried Landing - Four Bedrooms - Shower Room - Brick Built Driveway Providing Off Road Parking - Garage - Large Rear Gardens
Approached over a brick built driveway to:
ENTRANCE PORCH: Enclosed porch with double glazed sliding door, double glazed window to side and letterbox to side. Tiled flooring. Solid wood front door with glazed panels opening to:
ENTRANCE HALL: Spacious hallway with stairs to first floor, original wooden flooring, radiator, understairs cupboard.
SITTING ROOM: Double glazed window to front, two radiators, double glazed sliding doors to:
SUN ROOM: Double glazed sliding doors to patio, tiled flooring, ceiling spotlights.
DINING ROOM: Double glazed window to front, radiator. (Was used as a bedroom and also contains modern walk-in shower with thermostatic controls and heated towel rail, due to elderly resident), original wooden flooring.
CLOAKROOM: WC with concealed cistern and water saving flush, wash hand basin set onto vanity, radiator, tiled splashbacks, ceiling spotlights. Frosted double glazed window to rear.
KITCHEN/DINER: Kitchen: Fitted with a range of contemporary cabinetry with solid oak work surface and Corian work surface and riser. Sink unit with mixer tap. Eye-level oven and gas hob. Space and plumbing for washing machine and fridge/freezer, ceiling spotlights. Double glazed window to rear.
Diner: Double glazed window to rear, radiator, bespoke built-in larder, door to boiler room housing hot water tank, further door to rear lobby which has door to garden and door to garage.
LANDING: Galleried with double glazed window to front, airing cupboard, loft hatch.
BEDROOM: Double glazed window to front, radiator, original wooden flooring.
BEDROOM: Double glazed window to rear, radiator, wooden flooring.
BEDROOM: Double glazed window to front, radiator, wooden flooring, picture rail.
BEDROOM: Double glazed window to rear, radiator, wooden flooring.
SHOWER ROOM: Modern shower room with walk-in cubicle with thermostatic controls and wall mounted start/stop, WC, tiled walls, radiator, ceiling spotlights. Two frosted double glazed windows to rear.
OUTSIDE FRONT: Brick built driveway with mature hedging providing security and privacy, lawn.
OUTSIDE REAR: Large gardens comprising mainly lawn with Indian paving stones laid to patio, mature shrubs and trees, flowering annuals in flower beds and borders, mainly fence bound with some mature hedging, side access, outside tap.
GARAGE: Electric roller door, frosted double glazed window to side, consumer unit, wall mounted boiler.
SITUATION: The property enjoys a most convenient and attractive location on Culverden Park Road in St Johns, Tunbridge Wells. There are excellent local facilities including a bustling retail area with a small Sainsburys, a further Tesco Metro, a number of antique shops, a newsagents, a bakery, a couple of high regarded public houses and further restaurants. Beyond this the property is proximate to St Johns Recreation Ground and a host of especially well regarded primary, secondary and grammar schools including TWGGS. Tunbridge Wells town centre is a short distance to the south with a comprehensive range of shopping facilities at the Royal Victoria Shopping Mall and the Calverley Road pedestrian precinct. Tunbridge Wells has a mainline station offering frequent services to London & the South Coast. The town is renowned for its architecture, its independent retailers and the Pantiles & Common.
TENURE: Freehold
COUNCIL TAX BAND: F
VIEWING: By appointment with Wood & Pilcher 01892 511211
ADDITIONAL INFORMATION: Broadband Coverage search Ofcom checker
Mobile Phone Coverage search Ofcom checker
Flood Risk - Check flooding history of a property England - www.gov.uk
Services - Mains Water, Gas, Electricity & Drainage
Heating - Gas Fired Central Heating
Important Information
- This is a Freehold property.
Property Ref: WP1_100843036236
Similar Properties
5 Bedroom Detached House | £1,250,000
An imposing Victorian house, retaining a host of period features, currently arranged as two apartments which could easil...
4 Bedroom Detached House | Offers in region of £1,175,000
Beautifully presented, fully refurbished and extended four bedroom, each with ensuite shower room, detached house with o...
4 Bedroom Detached House | £1,150,000
This is an exceptional opportunity to acquire a characterful and beautifully maintained 4 bedroom detached family home i...
Upper Grosvenor Road, Tunbridge Wells
14 Bedroom Apartment | £1,750,000
Set within an extremely popular residential area close to the town centre is where you will find this substantial four s...

Wood & Pilcher (Tunbridge Wells)
Tunbridge Wells, Kent, TN1 1UT
How much is your home worth?
Use our short form to request a valuation of your property.
Request a Valuation
