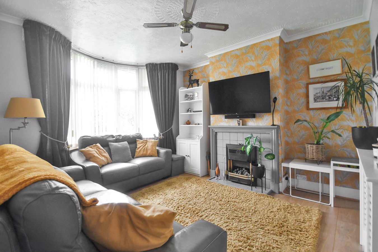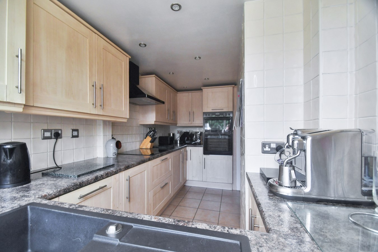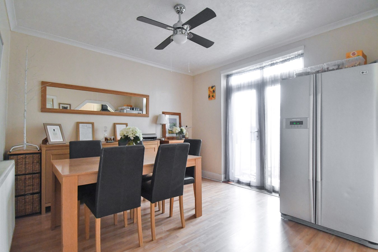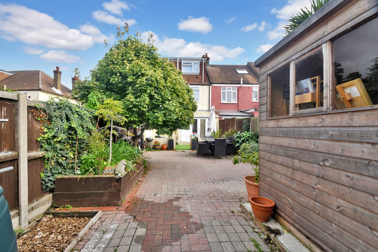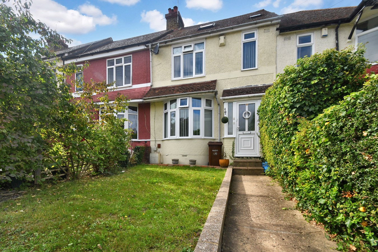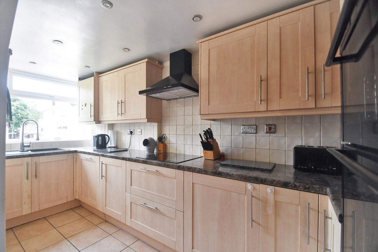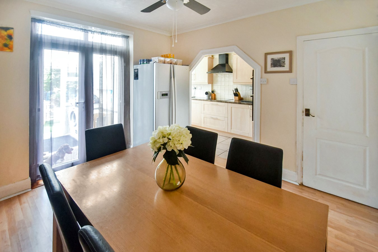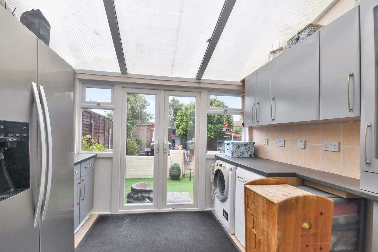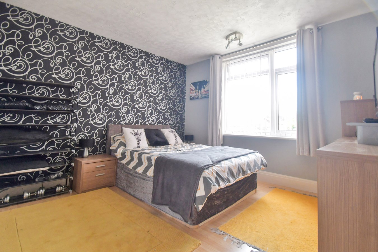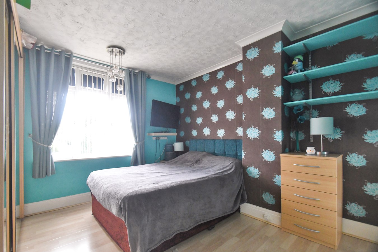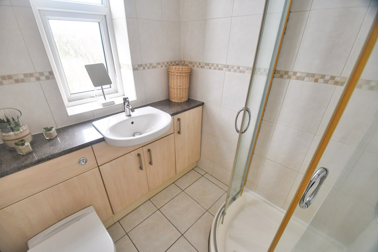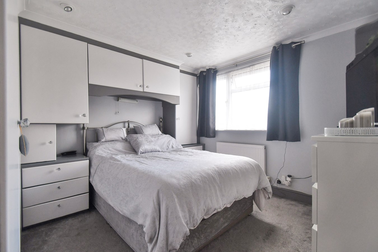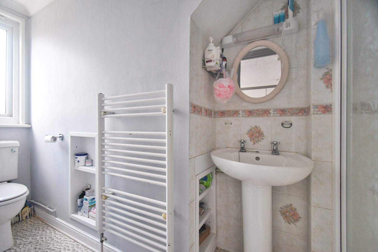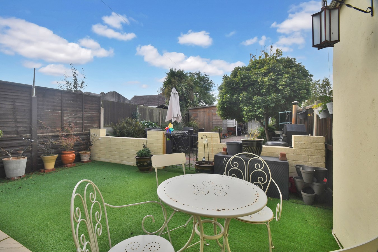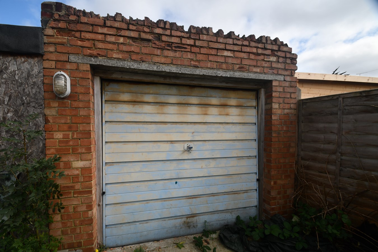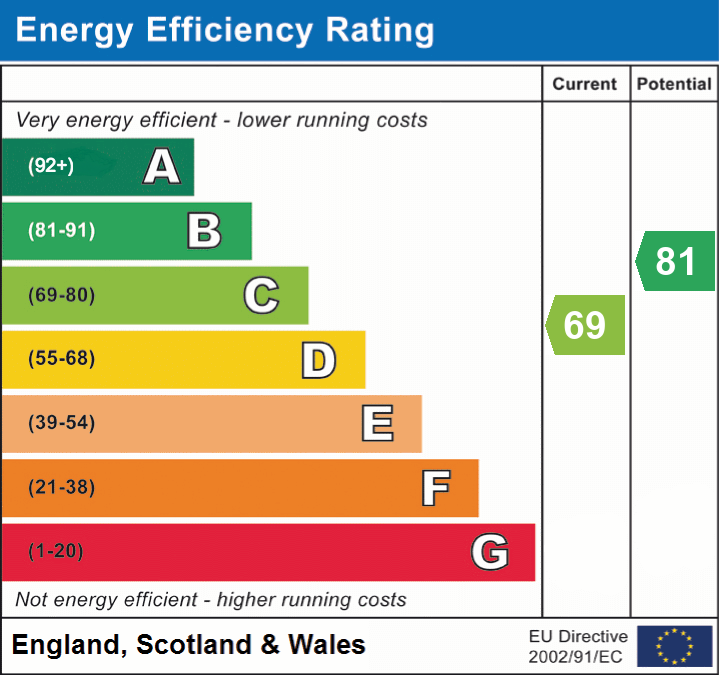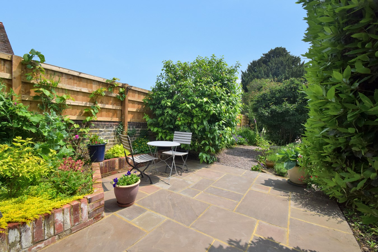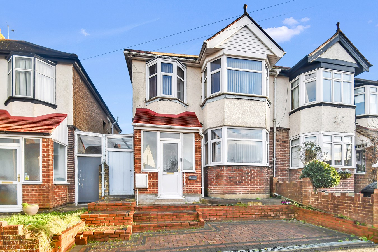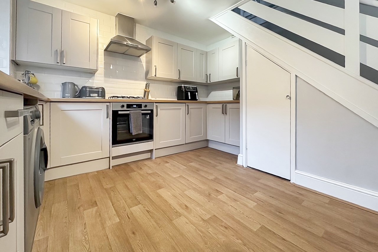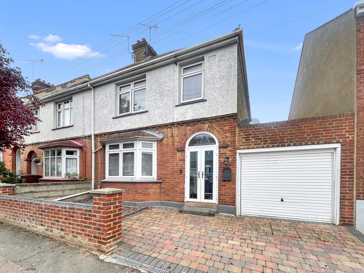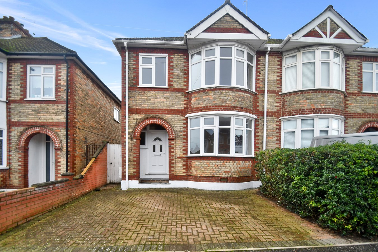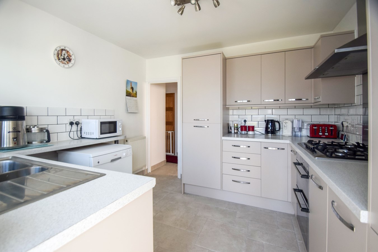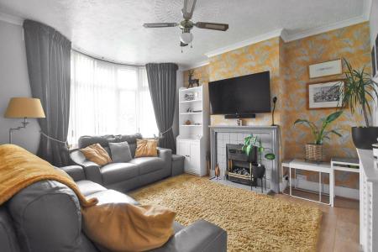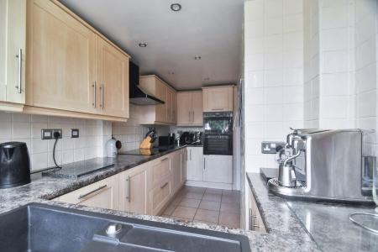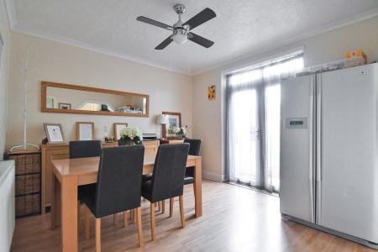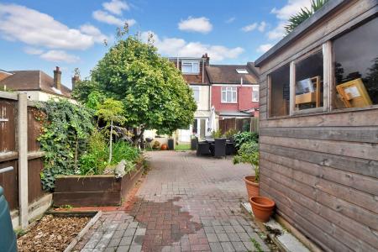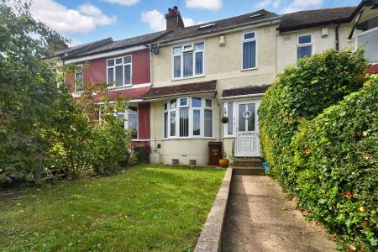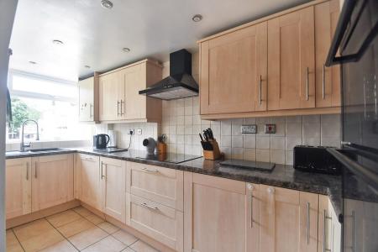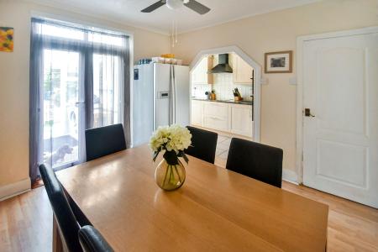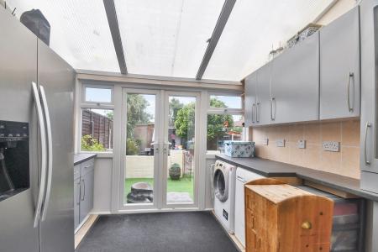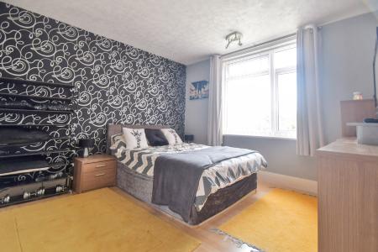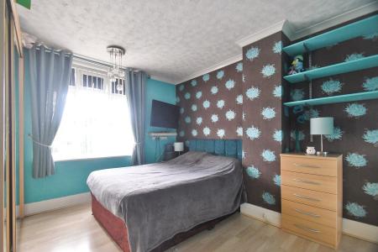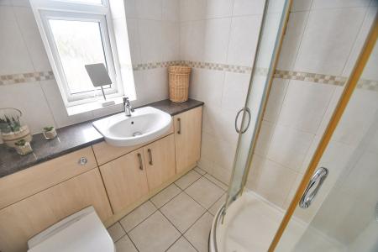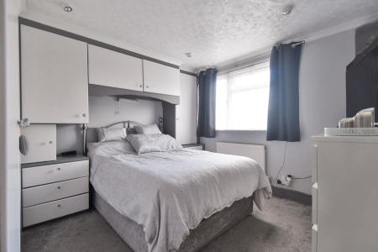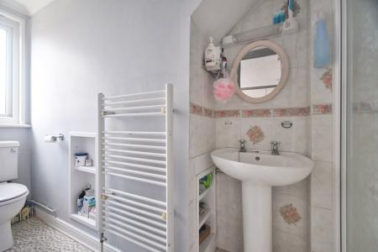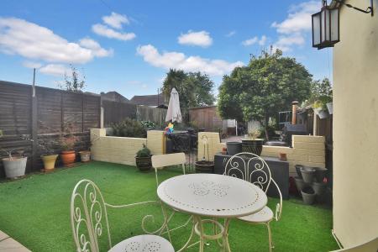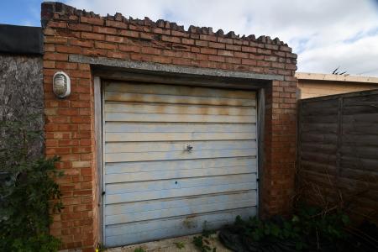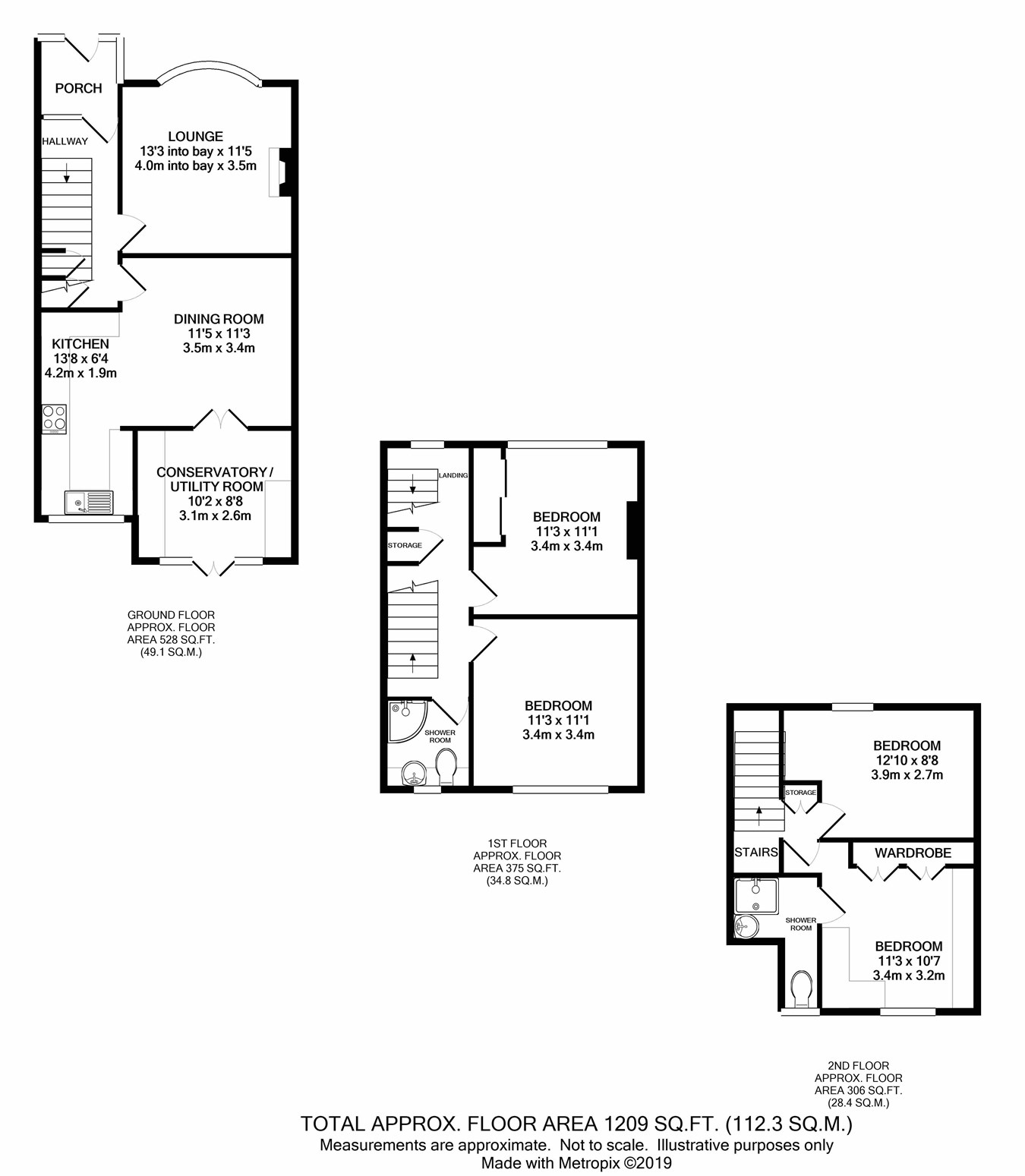- Four Double Bedroom Extended 1930s Terraced Home
- Family Bathroom & En-suite To The Main
- Spacious Open Kitchen/Diner
- Sunny Conservatory Currently Used As A Utility Room
- Garage To The Rear With Separate Storage Areas & Outbuilding
- Close Proximity To A Good Selection Of Primary & Secondary Schools
- Popular Location With Great Transport Links & Amenities Nearby
- Low Maintenance Rear Garden Measuring Approx 48ft x 20ft
4 Bedroom Terraced House for sale in Twydall, Gillingham
**Guide Price £350,000-£375,000** This spacious and well situated extended four-bedroom terraced home offers versatile living across three floors, perfect for growing families or those seeking extra space. Upon entry, you’re welcomed into an inviting entrance hall leading to a separate lounge featuring a bay window and a cosy gas fire, ideal for relaxing evenings. The open-plan dining room flows seamlessly into the modern kitchen, creating a perfect space for entertaining. To the rear, a bright conservatory is currently used as a utility room, adding extra functionality. The first floor boasts two generous double bedrooms and a contemporary family shower room. Upstairs in the loft conversion, you’ll find two further double bedrooms. The main bedroom includes built-in wardrobes/storage and a en-suite with a walk-in shower. The fantastic low maintenance rear garden features patio and an artificial grass area ideal for outdoor entertaining. There’s also a workshop/outbuilding with power, a garage with electric supply, and additional separate storage areas. The front garden is laid to lawn and enhanced by well-established shrubs, offering excellent kerb appeal. Ideally located within walking distance to local amenities, with highly regarded schools nearby and excellent transport links, making it perfect for families and commuters alike. This property is sure to be popular. Contact the Greyfox Sales Team in Rainham today to arrange your viewing!
Ground FloorLounge
13' 3" x 11' 5" (4.04m x 3.48m)
Dining Room
11' 5" x 11' 3" (3.48m x 3.43m)
Kitchen
13' 8" x 6' 4" (4.17m x 1.93m)
Conservatory/ Utility Room
10' 2" x 8' 8" (3.10m x 2.64m)
First Floor
Bedroom 1
11' 3" x 11' 1" (3.43m x 3.38m)
Bedroom 2
11' 3" x 11' 1" (3.43m x 3.38m)
Shower Room
0' 0" x 0' 0" (0.00m x 0.00m)
Second Floor
Bedroom 3
12' 10" x 8' 8" (3.91m x 2.64m)
Bedroom 4
11' 3" x 10' 7" (3.43m x 3.23m)
Shower Room
0' 0" x 0' 0" (0.00m x 0.00m)
Important Information
- This is a Freehold property.
Property Ref: 5093132_28724902
Similar Properties
The Street, Upchurch, Sittingbourne, ME9
2 Bedroom Semi-Detached House | Offers in excess of £350,000
Vine Cottage is a stunning Victorian semi-detached home, built in 1882 and nestled in the picturesque village of Upchurc...
Barnsole Road, Upper Gillingham, ME7
3 Bedroom Semi-Detached House | Guide Price £350,000
**Guide Price £350,000-£375,000** A beautifully presented three-bedroom 1930s extended semi-detached family home, rich i...
Silverspot Close, Rainham, Gillingham, ME8
3 Bedroom Semi-Detached House | Guide Price £350,000
Guide Price £350,000 - £375,000Nestled within a peaceful and family-friendly cul-de-sac in the ever-popular Rainham, thi...
Second Avenue, Gillingham, ME7
3 Bedroom End of Terrace House | Offers in region of £375,000
This immaculately presented extended three-bedroom end of terrace period home is ideally situated in the sought-after Up...
Sunnymead Avenue, Gillingham, ME7
3 Bedroom Semi-Detached House | Guide Price £375,000
** Guide Price £375,000 - £400,000 **This charming and ‘turnkey’ ready 1930s semi-detached house offers excellent kerb a...
Lower Woodlands Road, Gillingham, ME7
2 Bedroom Bungalow | Offers in region of £390,000
Nestled in a sought-after location with excellent access to local amenities and transport links, this spacious detached...
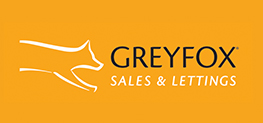
Greyfox Sales & Lettings (Rainham)
High Street, Rainham, Kent, ME8 7HS
How much is your home worth?
Use our short form to request a valuation of your property.
Request a Valuation
