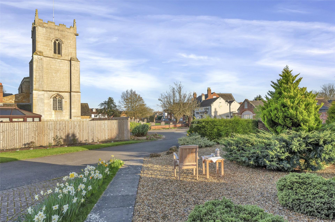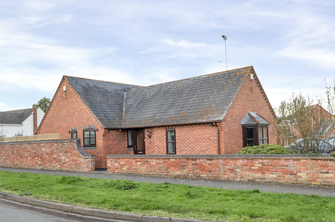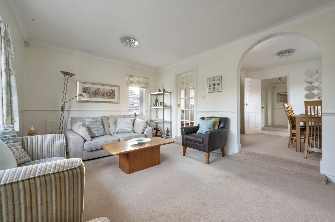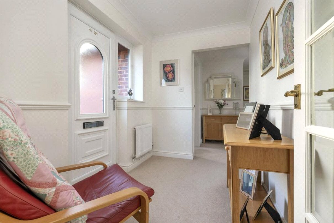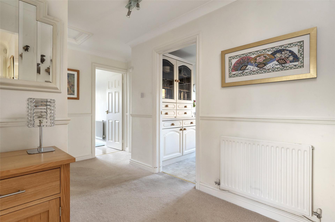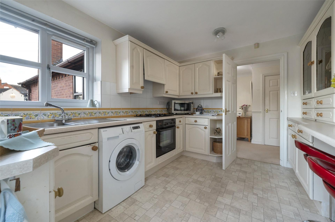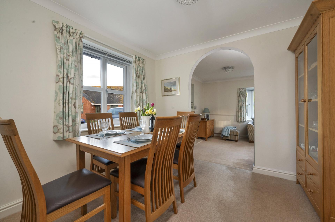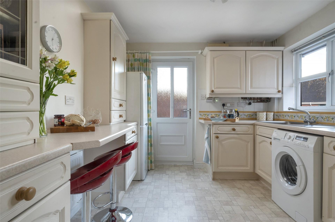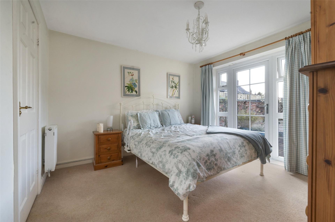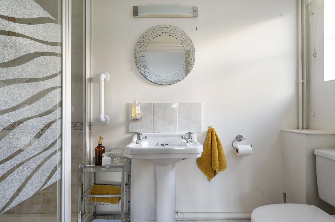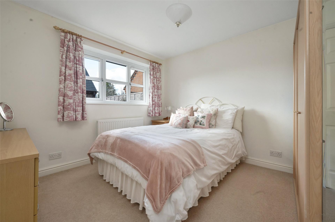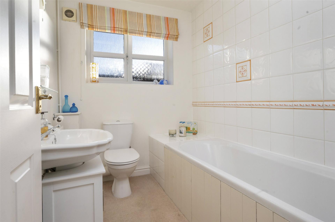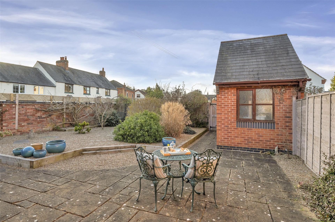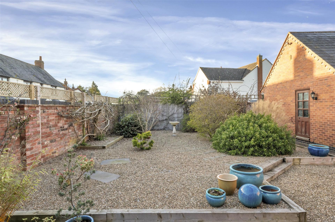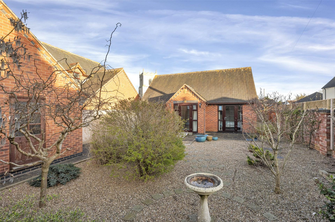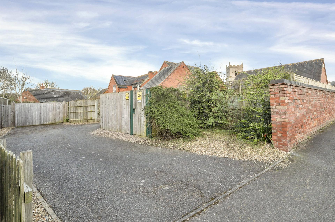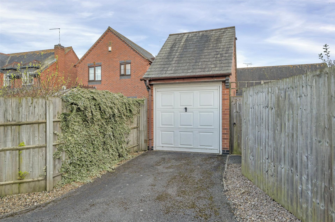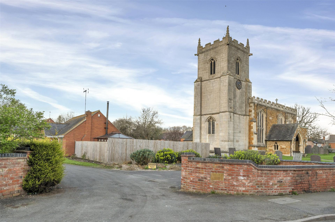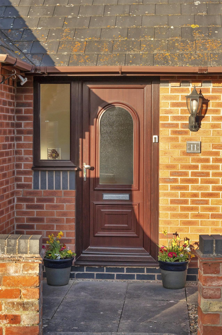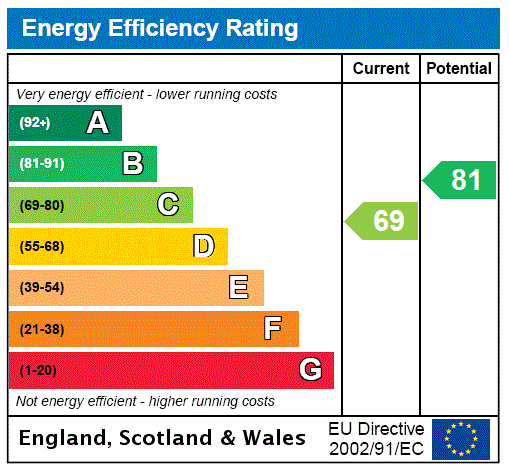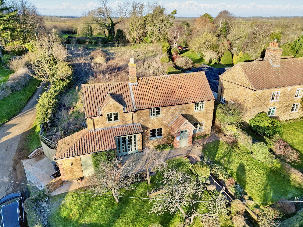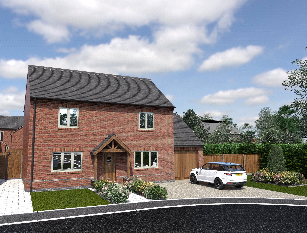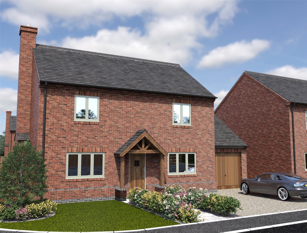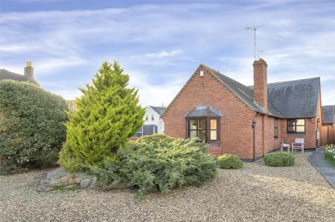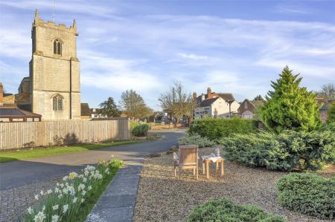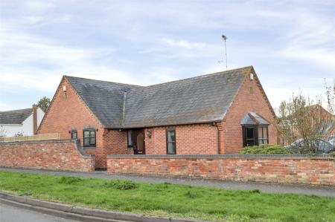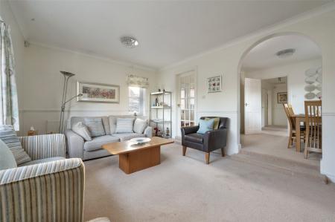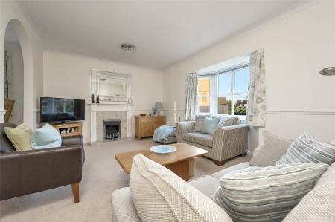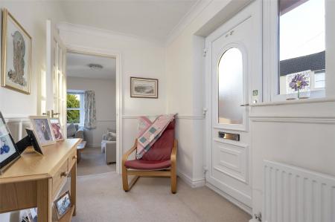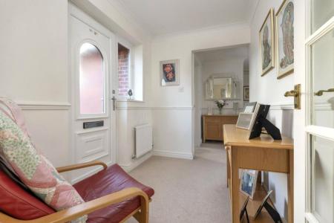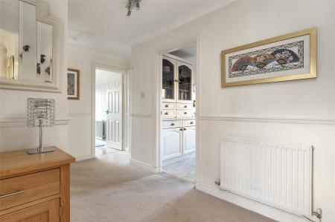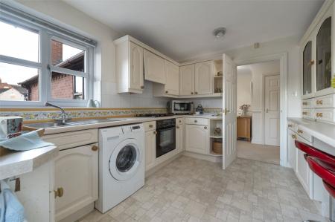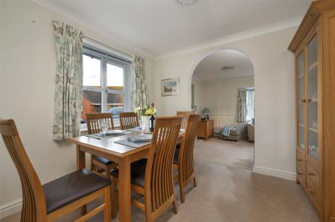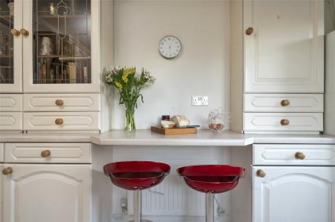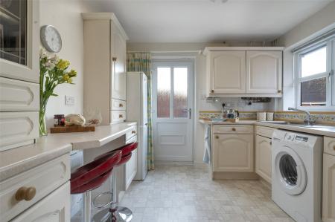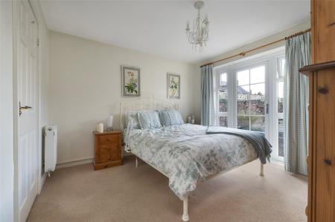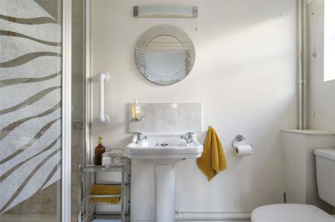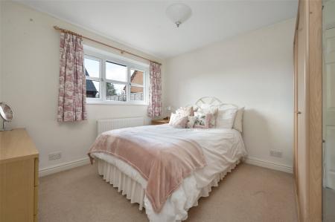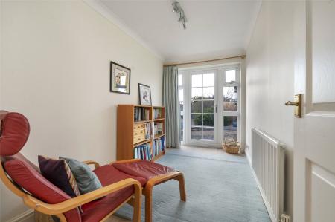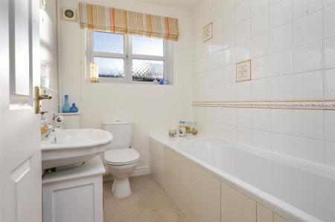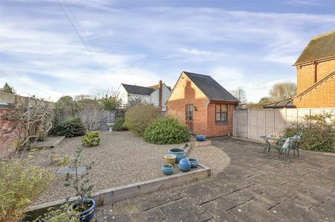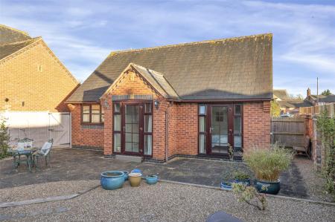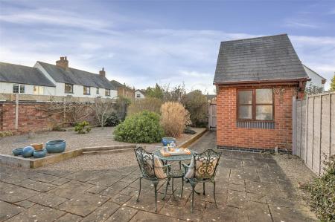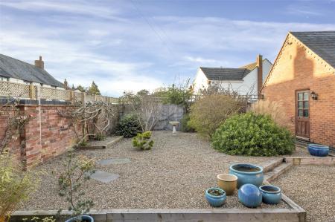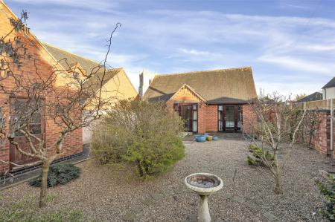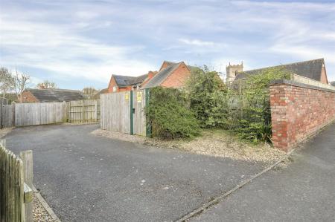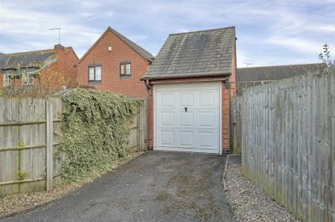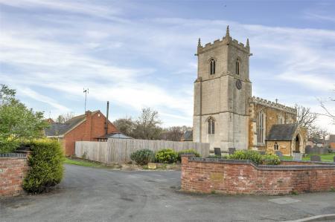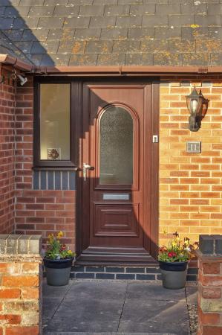- Large Detached Bungalow
- Central Village Position
- Views Over the Church at the Front
- Gas Central Heating
- uPVC Double Glazing
- Off Road Parking and Single Garage
- Low Maintenance Gardens to the Front & Rear
- Energy Rating C
- Council Tax Band D
- Tenure Freehold
3 Bedroom Detached Bungalow for sale in Twyford
A well presented detached bungalow sitting in a delightful position with fabulous views over the village church.
Benefitting from gas central heating and uPVC double glazing, the deceptively spacious accommodation boasts three bedrooms, en-suite shower room to the master, separate bathroom, large hallway, breakfast kitchen, lounge and separate dining room. There is a driveway and detached single garage to the rear along with low maintenance garden.
All set as part of the Church View development, this is an outstanding opportunity for those looking to live in a peaceful village with a vibrant and active community, centred around the church, pub and village hall.
Bungalows of these proportions are rare to the market and an early inspection is highly recommended.
Entrance Hall The property is particularly spacious, with a decorative double glazed door. There is a glazed internal door giving access through to lounge, the inner hallway gives access to all other rooms and an airing cupboard, making this an impressive and deceptively spacious hallway.
Lounge Particularly generous in size with a feature gas real flame effect fireplace with decorative surround, hearth and mantelpiece above. A bay window to the front of the property overlooks the front garden and offers a wonderful view to the village church and a further window overlooks the side elevation. Steps leading up through an archtop doorway into:
Dining Room With window to the side and ample space for dining table and chairs.
Breakfast Kitchen Having a range of wall and base mounted utility units finished in a painted timber style frontage with contrasting roll edge laminate worktops, built-in electric oven, gas hob, extractor, breakfast bar and space for appliances.
Bedroom One A master bedroom which is double in size with patio door to the rear and full length window panels leading directly out into the garden.
En-suite Shower Room Leading off bedroom one is an en-suite shower room with a three piece suite comprising low level flush WC, wash hand basin and shower cubicle and mixer shower.
Bedroom Two Also a large double bedroom with window at the rear.
Bedroom Three Currently used as a sitting/reading area and has a patio door with full length glazed window panels either side leading directly out into the garden making this third bedroom an ideal sitting area or study.
Bathroom Having a three piece suite comprising low level WC, wash hand basin and panelled bath.
Overall the internal space is particularly deceptive and offers a great deal of flexibility and versatile accommodation.
Outside to the Front Set in a delightful central village position with a fabulous view over St Andrew's Church, the property was constructed as part of the Church View cul-de-sac development. There are extensive low maintenance pebble covered gardens at the front with evergreen shrubbery along with a separate pedestrian access directly from the Main Street pathway to the front door. There is a pathway at the front of the property from Church View leading to the kitchen door and a gateway beyond to the rear garden.
Outside to the Rear The rear garden is designed for low maintenance with a large patio area for entertaining, pebble covered areas and a variety of mature evergreen shrubbery along with a climbing Wisteria against the boundary wall. There is a brick built single garage with electric up and over door to the front, window at the rear and pedestrian door at the side. There is off road space for several vehicles.
Extra Information To check Internet and Mobile Availability please use the following link:
https://checker.ofcom.org.uk/en-gb/broadband-coverage
To check Flood Risk please use the following link:
https://check-long-term-flood-risk.service.gov.uk/postcode
Important information
This is a Freehold property.
Property Ref: 55639_BNT240236
Similar Properties
Church Street, Scalford, Melton Mowbray
4 Bedroom Detached House | £425,000
Heather Cottage is steeped in history and was formerly three cottages dating back to the 1880s, the cottages were eventu...
3 Bedroom Detached House | Guide Price £425,000
Having been fully and comprehensively refurbished to a high standard with a newly installed kitchen, bathroom, decoratio...
3 Bedroom Detached House | From £425,000
A rare offering to the market is this immaculately presented and thoughtfully extended detached family home boasting siz...
Cottesmore Drive, Loughborough, Leicestershire
4 Bedroom Detached House | Guide Price £430,000
Situated in a prime Forest side address, this large executive detached home offers deceptively spacious accommodation an...
Meadow Vale Court, Old Dalby, Melton Mowbray
3 Bedroom Detached House | Guide Price £435,000
A brand new three bedroomed individually styled detached residence built by Woodgate Homes located in this superb positi...
Meadow Vale Court, Old Dalby, Melton Mowbray
3 Bedroom Detached House | Guide Price £435,000
A brand new three bedroomed individually styled detached residence built by Woodgate Homes located in this superb positi...

Bentons (Melton Mowbray)
47 Nottingham Street, Melton Mowbray, Leicestershire, LE13 1NN
How much is your home worth?
Use our short form to request a valuation of your property.
Request a Valuation

