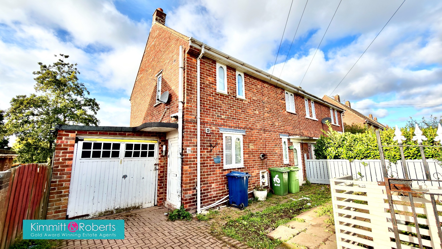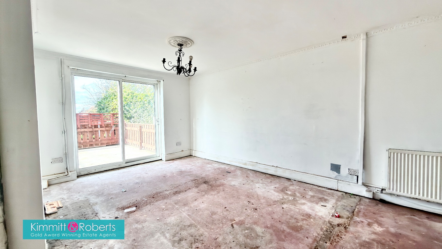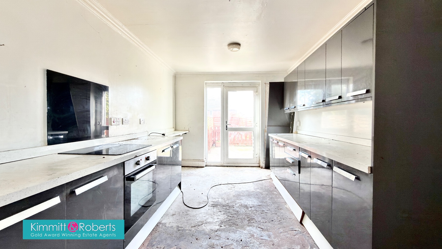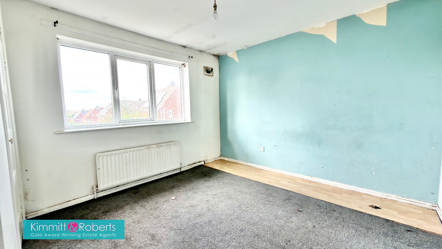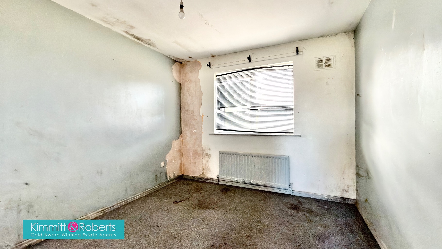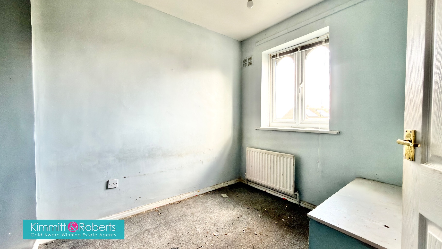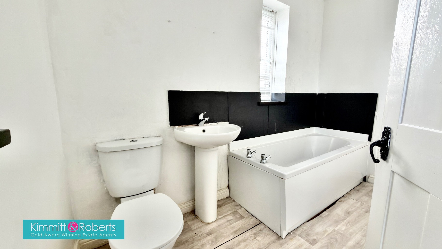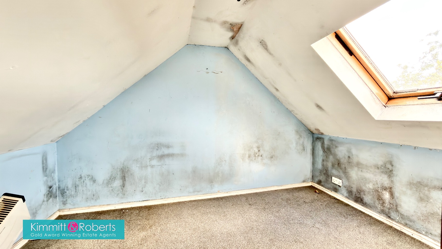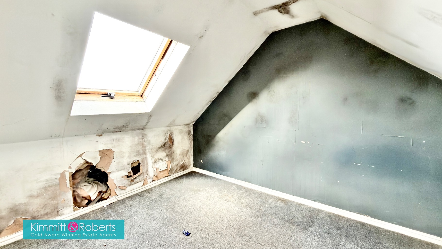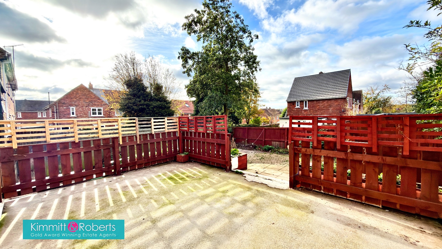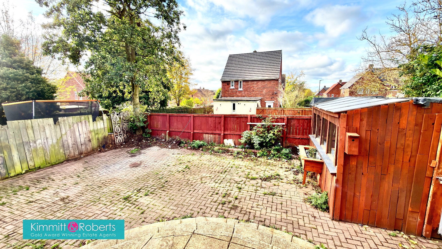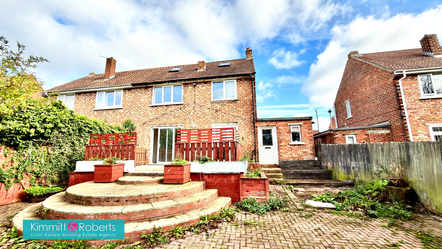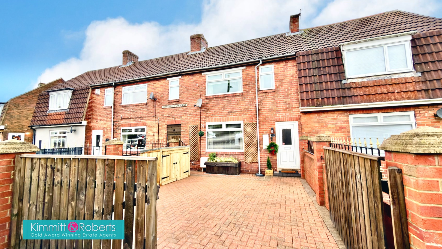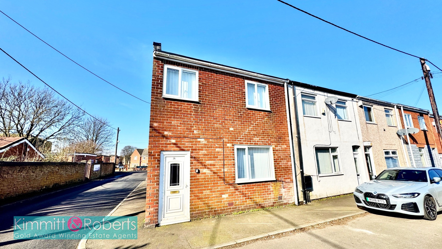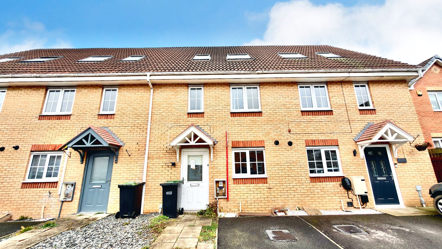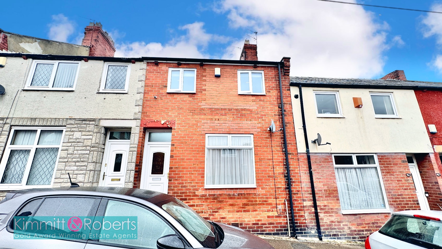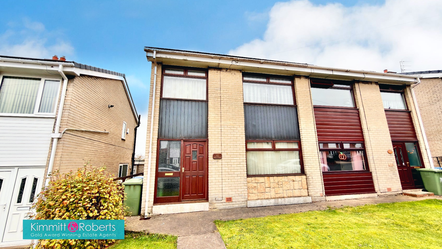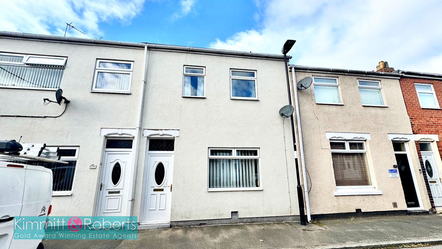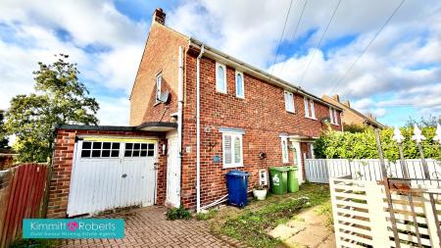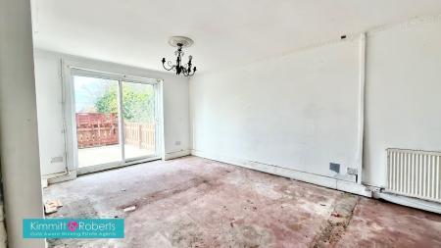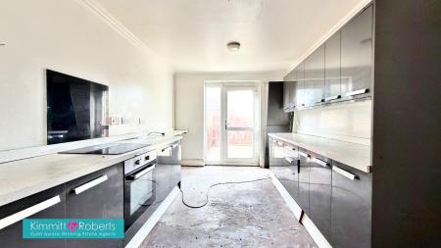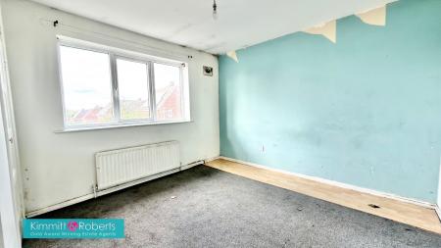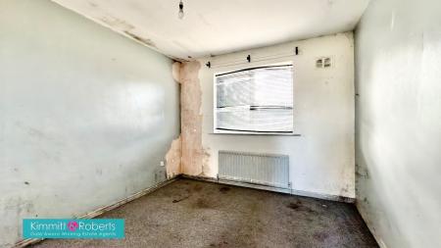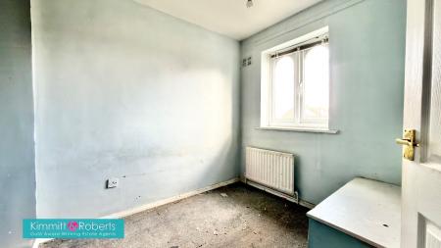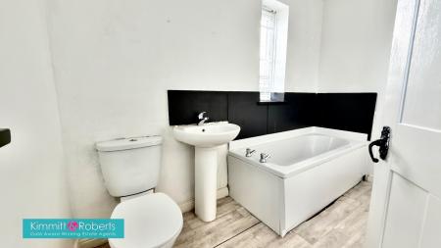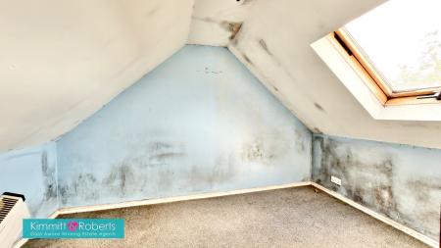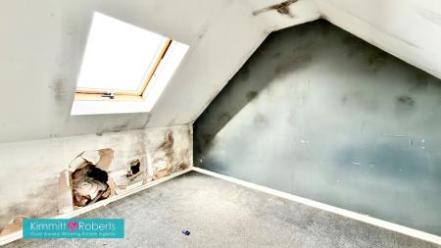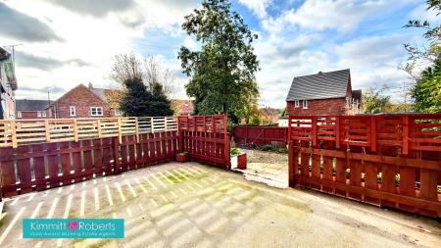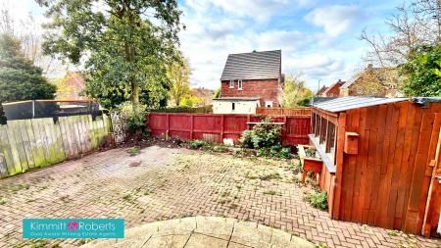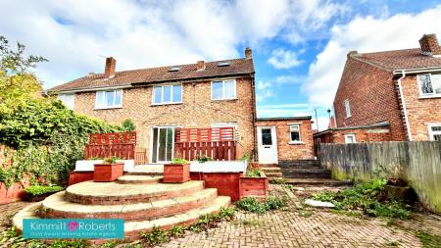- No Onward Chain
- 3 Bedrooms
- Semi Detached House
- 2 Additional Loft Rooms with Staircase
- Generous Front & South-West Facing Rear Gardens
- Garage to Front
- Council Tax Band - A
- EPC Rating - D
3 Bedroom Semi-Detached House for sale in Tyne and Wear
Located within the heart of Easington Lane, this three-bedroom semi-detached house presents an exceptional opportunity for a variety of buyers, from first-time purchasers to growing families. Offered with the significant advantage of no onward chain, this property is ready for its next chapter, promising a smooth and swift transaction.
Upon arrival, you are greeted by a generous front garden. The property's semi-detached nature ensures a sense of privacy and space, a highly sought-after feature in today's market. A convenient garage to the front offers secure off-street parking or valuable storage space, adding to the practicality of this delightful residence.
Step inside, and you will discover a well-proportioned layout designed for comfortable family living. The ground floor features a generous reception room, offering ample space for relaxation and entertaining. This versatile area can be configured to suit individual needs, whether as a cosy living room or a combined living and dining space. The kitchen, while offering scope for personalisation, provides a functional area for daily culinary activities.
Ascending to the first floor, you will find three comfortable bedrooms, each providing a peaceful retreat. These rooms are well-sized, accommodating various furniture arrangements and offering flexibility for family members or guests. A family bathroom serves these bedrooms, completing the essential amenities on this level.
One of the standout features of this property, and a true bonus, are the two additional loft rooms, accessed via a dedicated staircase. These versatile spaces offer immense potential, whether utilised as home offices, hobby rooms, playrooms, or simply for additional storage.
The exterior of the property is equally impressive. Beyond the generous front garden, the rear garden boasts a desirable south-west facing aspect. This orientation ensures an abundance of natural light throughout the day, making it an ideal spot for outdoor entertaining, al fresco dining, or simply enjoying the sunshine. The garden provides a private and secure environment for children to play or for keen gardeners to cultivate their own oasis.
Easington Lane itself is a well-established community within Tyne and Wear, offering a range of local amenities, including shops, schools, and recreational facilities. Excellent transport links provide easy access to surrounding towns and cities, making it an ideal location for commuters. The area benefits from a friendly atmosphere and a strong sense of community, making it a wonderful place to call home.
GROUND FLOORLiving Room (6.10m max x 3.70m)Kitchen (6.10m x 2.80m)
FIRST FLOORLandingBedroom 1 (3.8)m max x 3.50m)Bedroom 2 (3.00m x 3.00m)Bedroom 3 (2.50m x 2.60m)Bathroom (3.00m x 1.70m)
SECOND FLOORLandingLoft Room 1 (3.60m x 2.80m)Loft Room 2 (3.60m x 2.60m)
MATERIAL INFORMATIONThe following information should be read and considered by any potential buyers prior to making a transactional decision:
SERVICESWe are advised by the seller that the property has mains provided gas, electricity, water and drainage.
WATER METER - No
PARKING ARRANGEMENTS - Garage / Street Parking
ELECTRIC CAR CHARGER - No
MOBILE PHONE SIGNALNo known issues at the property.
BROADBAND SPEEDThe maximum speed for broadband in this area is shown by imputing the postcode at the following link here > https://propertychecker.co.uk/broadband-speed-check/
FLOOD RISK RATINGPlease check the online flood risk checker at the following link here > https://www.gov.uk/check-long-term-flood-risk
NORTHEAST OF ENGLAND - EX MINING AREAWe operate in an ex-mining area. This property may have been built on or near an ex-mining site. Further information can/will be clarified by the solicitors prior to completion.
The information above has been provided by the seller and has not yet been verified at the point of producing this material. There may be more information related to the sale of this property that can be made available to any potential buyer.
These particulars are intended to give a fair and reliable description of the property but no responsibility for any inaccuracy or error can be accepted and do not constitute an offer or contract. All measurements are approximate and for guidance only.
Questionnaire/ Repo Disclaimer
It is our normal policy to obtain a completed consumer protection regulations property questionnaire from the seller regarding the property and then disclose any material information to the buyer in accordance with the relevant Consumer Protection Regulations. We have been unable to obtain such a questionnaire in this case and we would ask all interested parties to keep this in mind if they are willing to proceed further.
Important Information
- This is a Freehold property.
- This Council Tax band for this property is: A
Property Ref: 723_462030
Similar Properties
Hessewelle Crescent, Haswell, Durham, DH6 2EQ
3 Bedroom Terraced House | £79,950
Situated within Haswell, this spacious mid terrace family home boasts entrance lobby, living room, refitted kitchen, ref...
Victoria Street, Hetton-Le-Hole, Houghton le Spring, Tyne and Wear, DH5
3 Bedroom Terraced House | £79,950
Don't miss this spacious end-terraced house with 3 bedrooms, 1 bathroom, and 2 reception rooms. Well-presented and featu...
Chillerton Way, Wingate, Durham, TS28 5DY
3 Bedroom Terraced House | Guide Price £75,000
Discover this modern three-bedroom townhouse in Wingate, offering flexible living over three floors, a master en-suite,...
Oak Street, Houghton le Spring, Tyne and Wear, DH4 6AT
3 Bedroom Terraced House | £79,995
Discover this generously proportioned three-bedroom terraced house on Oak Street, offering two reception rooms and a rea...
Charters Crescent, South Hetton, Durham, DH6 2TW
3 Bedroom Semi-Detached House | £80,000
Discover this delightful three-bedroom semi-detached house in South Hetton, offering generous living spaces, open rear v...
South Market Street, Hetton-Le-Hole, Houghton le Spring, Tyne and Wear, DH5 9DR
3 Bedroom Terraced House | Offers Over £80,000
Discover this generously proportioned three-bedroom mid-terraced house in Hetton-Le-Hole, offered with no onward chain,...
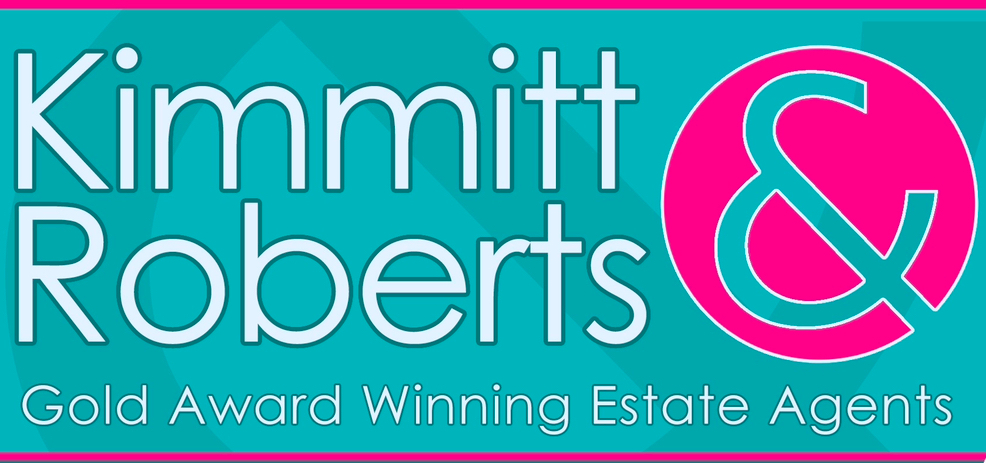
Kimmitt & Roberts Estate Agents (Houghton Le Spring)
1 Church Street, Houghton Le Spring, Tyne & Wear, DH4 4DJ
How much is your home worth?
Use our short form to request a valuation of your property.
Request a Valuation
