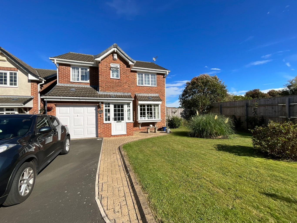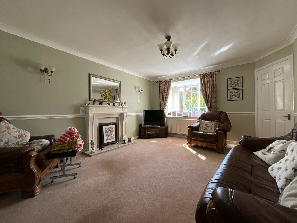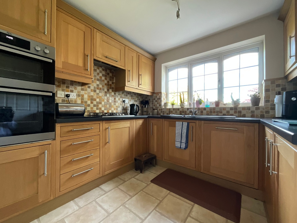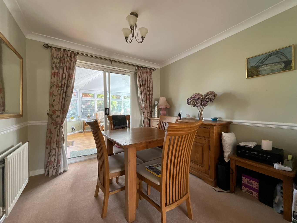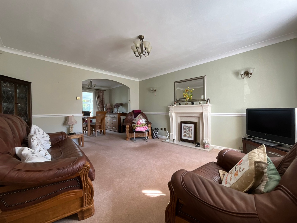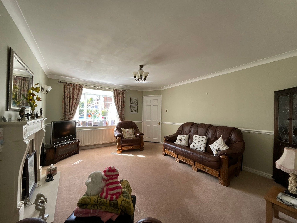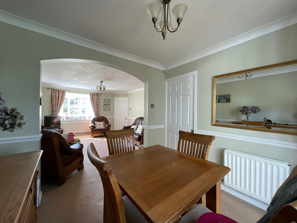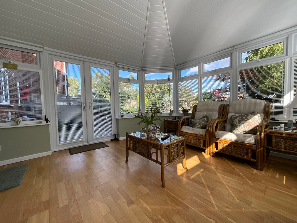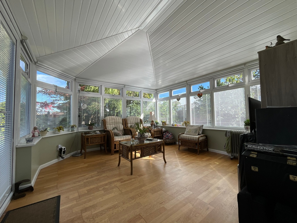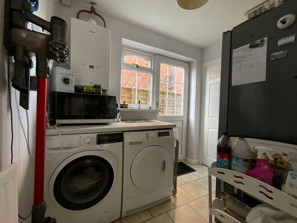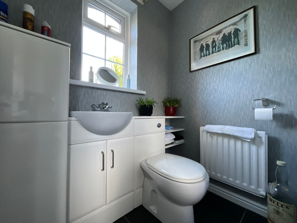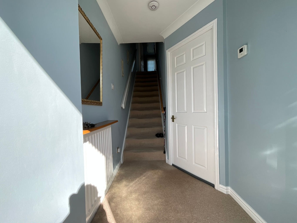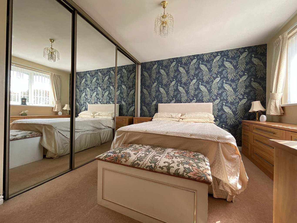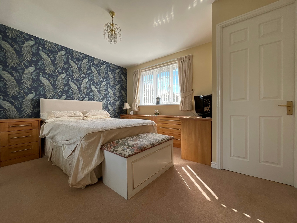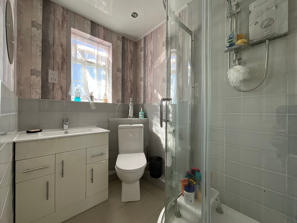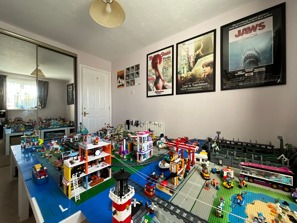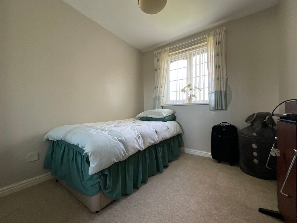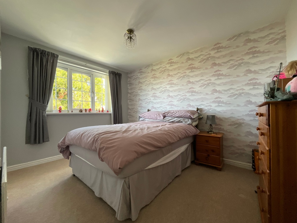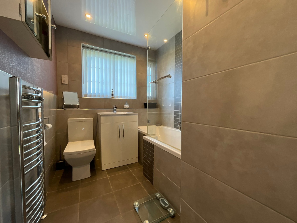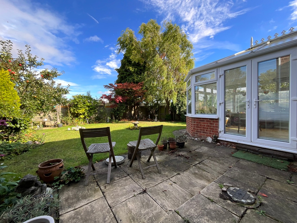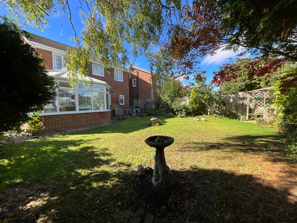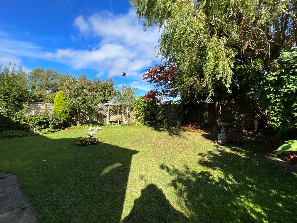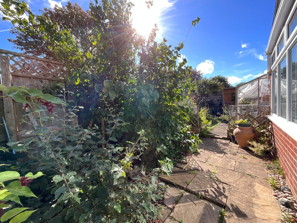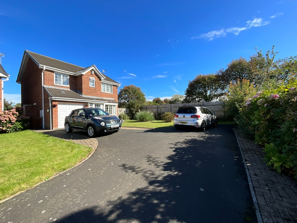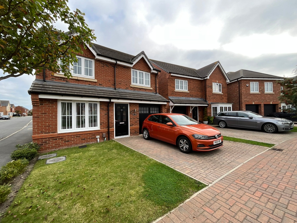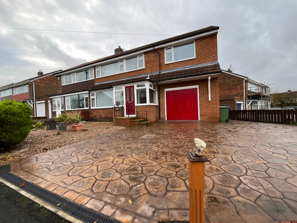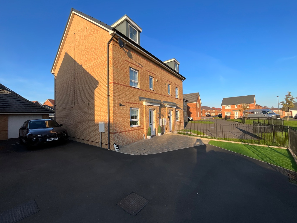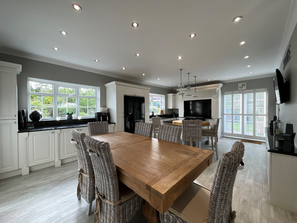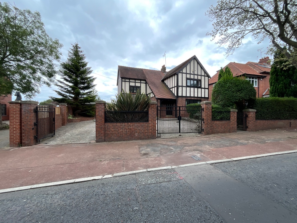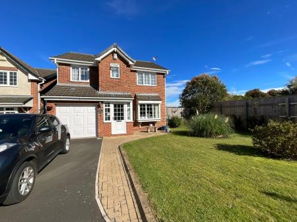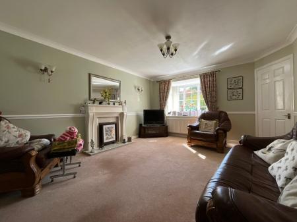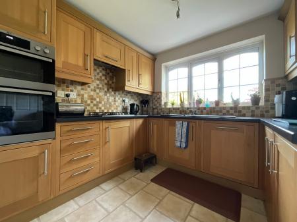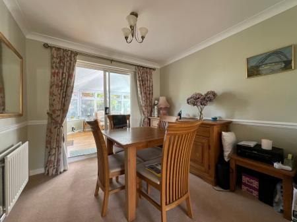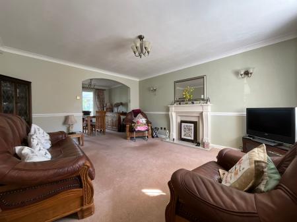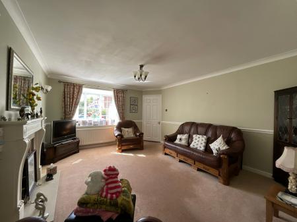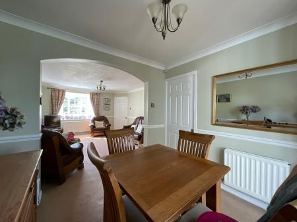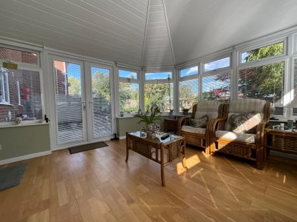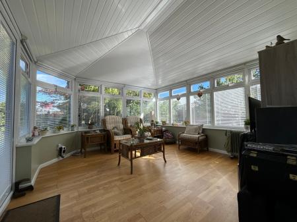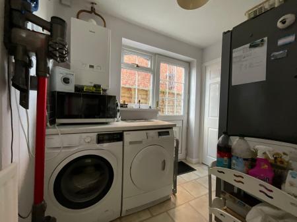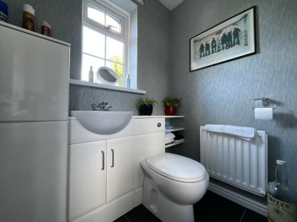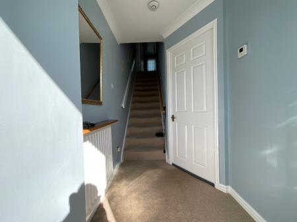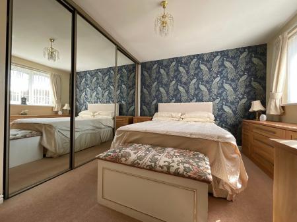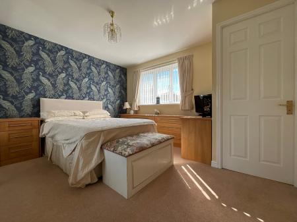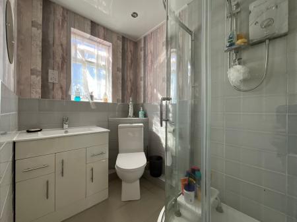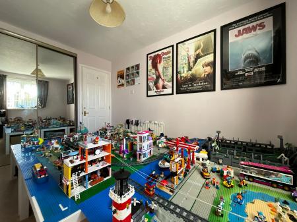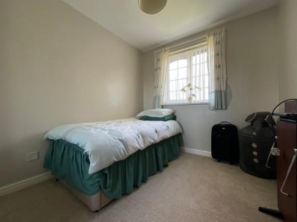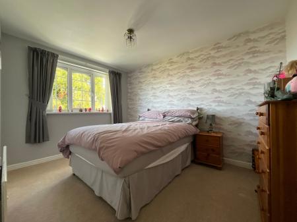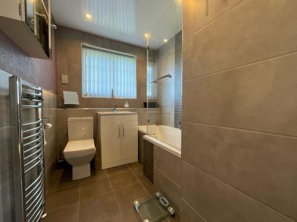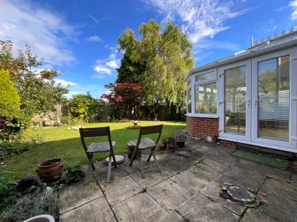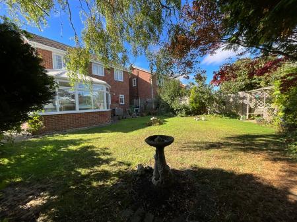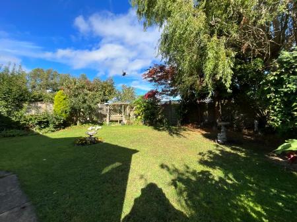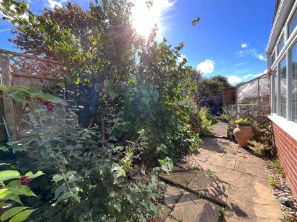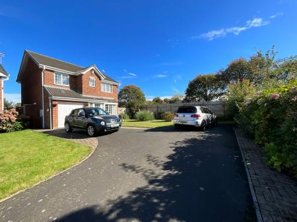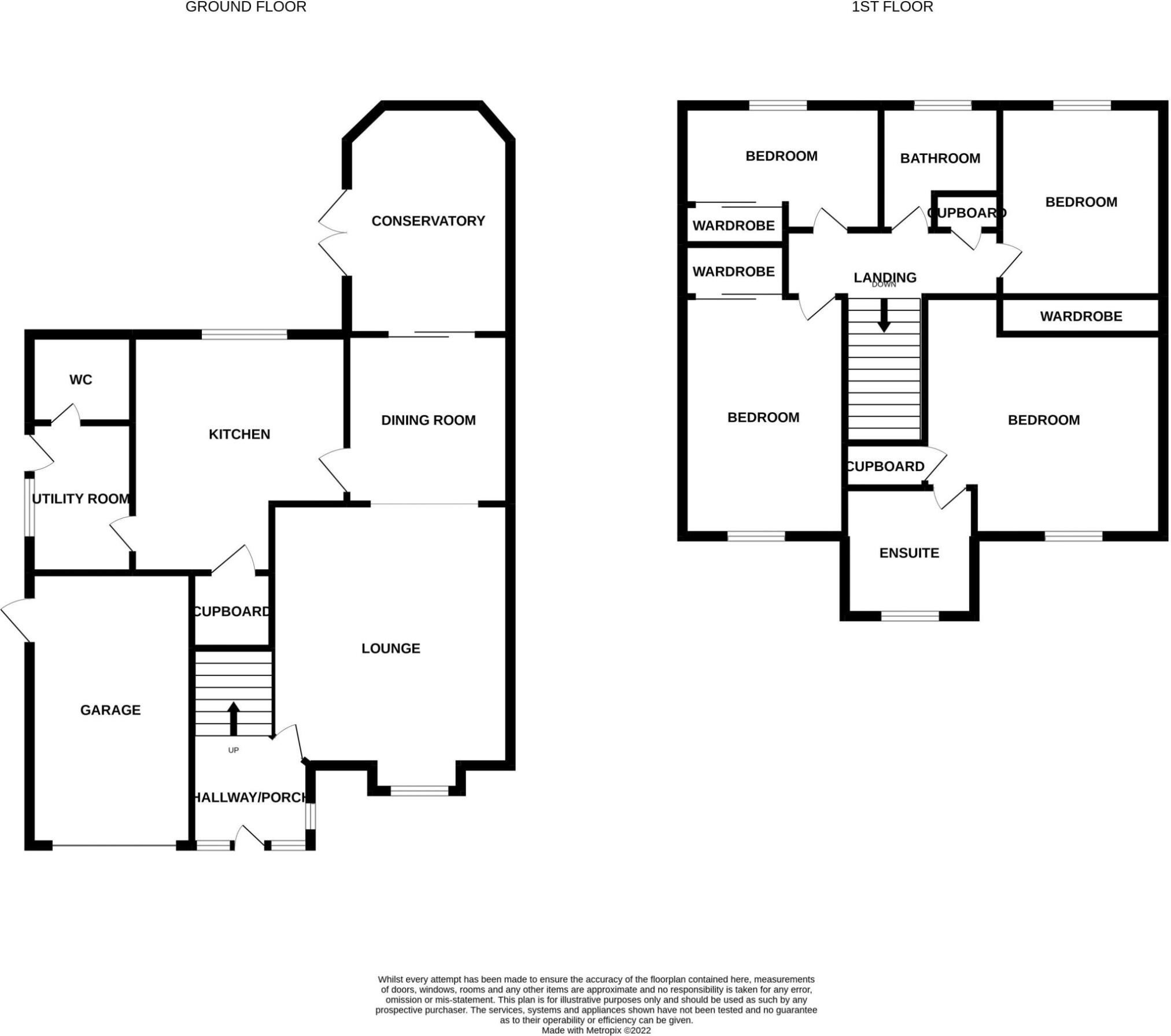- Semi Detached House
- Four Bedrooms
- Prime Location
- Perfect Family Home
- Large Garden
- Conservatory
4 Bedroom Detached House for sale in Tyne and Wear
Set in a sought-after area of Hebburn, this four-bedroom semi-detached house offers generous living space, a conservatory, and a substantial garden, making it the perfect family home.
On the ground floor, you're welcomed by a spacious hallway leading to the reception rooms, ideal for a family lounge, formal dining area, or home office. The well-fitted kitchen provides ample workspace and storage, and flows into a bright and airy conservatory, perfect for relaxing or entertaining while enjoying garden views.
Upstairs, you'll find four well-proportioned bedrooms, including a spacious master with an ensuite bathroom. A spacious family bathroom completes the first floor.
Externally, the property boasts a large, private garden, ideal for children, outdoor dining, or gardening enthusiasts.
Situated in an excellent location close to local bus routes and good schools. Hebburn town centre is also a short walk with supermarkets and Hebburn Metro with links to Newcastle and South Shields.
Call today for more information!
Entrance Porch Via UPVC double glazed door and open to hallway.
HallwayWith stairs to first floor landing, coving to ceiling and radiator.
Lounge 12' 6'' x 15' 0'' (3.81m x 4.57m)With UPVC double glazed bow window, two wall lights, coving to ceiling, dado rail, open to dining room and living flamed gas fire with marble hearth, back and feature surround.
Dining Room 8' 6'' x 9' 1'' (2.59m x 2.76m)With coving to ceiling, dado rail, radiator and double glazed patio doors to conservatory.
Conservatory 13' 1'' x 13' 0'' (4.00m x 3.96m)UPVC double glazed conservatory with french doors to rear, real wood flooring and wall light.
Kitchen 11' 11'' x 12' 3'' (3.63m x 3.74m)Range of wall and floor units with contrasting work surfaces, one and a half bowl sink with mixer tap and drainer, gas hob, extractor hood, electric double oven and grill, splash back tiles, integrated dishwasher, luxury vinyl flooring, under stair storage cupboard, radiator and UPVC double glazed window.
Utility Room 5' 7'' x 7' 10'' (1.69m x 2.40m)With UPVC double glazed window, plumbing for washing machine, plumbing for dryer, luxury vinyl flooring and door to side.
WC 3' 10'' x 5' 7'' (1.17m x 1.69m)With UPVC double glazed window, vanity unit with low level WC, sink with mixer tap, tiled floor and radiator.
First Floor Landing With storage cupboard and loft access.
Bedroom Three 8' 0'' x 11' 11'' (2.44m x 3.62m)With UPVC double glazed window, radiator and sliding door fitted wardrobes.
Bedroom Four 7' 11'' x 9' 0'' (2.41m x 2.75m)With UPVC double glazed window, radiator and sliding door fitted wardrobes.
Bathroom 6' 6'' x 8' 11'' (1.97m x 2.73m)White three piece suite with 'L' shaped panelled bath with mixer tap, glass shower screen, overhead electric shower, vanity sink unit with mixer tap, low level WC, chrome heated towel rail, splash back tiles, tiled floor, plastic cladding to ceiling, spotlights to ceiling, extractor fan and UPVC double glazed window.
Bedroom Two 11' 11'' x 9' 0'' (3.62m x 2.74m)With UPVC double glazed window and radiator.
Master Bedroom 12' 7'' x 11' 11'' (3.83m x 3.62m)With UPVC double glazed window, sliding door fitted wardrobes, storage cupboard and radiator.
Ensuite 6' 6'' x 5' 8'' (1.97m x 1.73m)White three piece suite with stand in shower cubicle with overhead electric shower, sliding door, vanity sink unit with mixer tap, low level WC, splash back tiles, tiled floor, plastic cladding to ceiling, spotlights to ceiling, UPVC double glazed window and chrome heated towel rail.
Front External Double driveway parking for 3-4 cars, lawned garden, planted and fenced borders.
Side Garden With artificial grass, paved, 3 raised beds for growing, lean to greenhouse, shed, gate for access to path, 2 compost bins, water butt and outside sockets.
Rear External Established lawned private rear garden with paved path, patio, planted borders, side gate to front, access to garage and outside tap.
Material Information• Tenure- Freehold• Length of lease- N/A• Annual ground rent amount- N/A• Ground rent review period- N/A• Annual service charge amount- N/A • Service charge review period- N/A• Council tax band – D• EPC - D
Important Information
- This is a Freehold property.
- This Council Tax band for this property is: D
Property Ref: 800_452998
Similar Properties
Chaffinch Drive, Hebburn, NE31
3 Bedroom Detached House | Offers in region of £285,000
This beautifully maintained three-bedroom detached family home is located in an excellent area of Hebburn. This lovely p...
Gullane Close, Gateshead, Tyne and Wear, NE10
4 Bedroom Semi-Detached House | Offers in region of £285,000
Located on the sought-after Gullane Close, this four-bedroom semi-detached home offers generous family living with no up...
4 Bedroom Townhouse | Offers in region of £280,000
A beautifully presented four-bedroom townhouse located in a great area of Hebburn. This property is perfect for families...
4 Bedroom Semi-Detached House | Offers in region of £439,950
Situated on the sought-after Prudhoe Grove/York Avenue in Jarrow, this beautifully presented four-bedroom semi-detached...
Tudor Lodge, High Heworth Lane, Gateshead, Tyne and Wear, NE10 0PB
3 Bedroom Detached House | Offers in region of £559,950
REDUCED BY £20,000! Discover this magnificent three-bedroom Tudor-style detached house, boasting excellent room sizes, b...
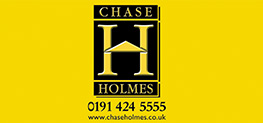
Chase Holmes (Hebburn)
73 Station Road, Hebburn, North East England, NE31 1LA
How much is your home worth?
Use our short form to request a valuation of your property.
Request a Valuation
