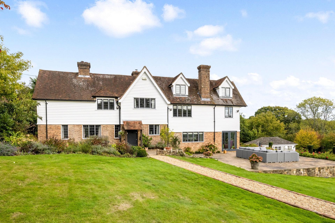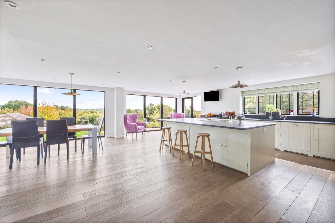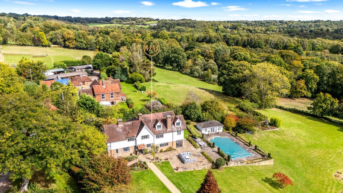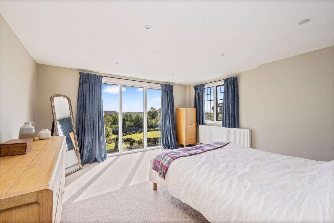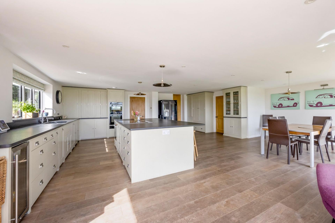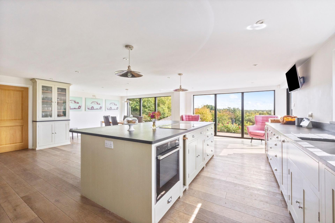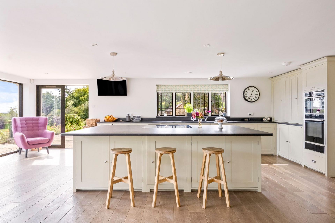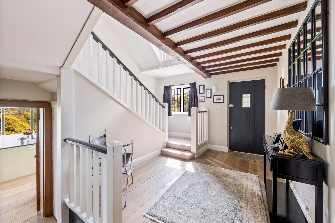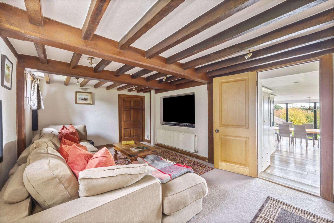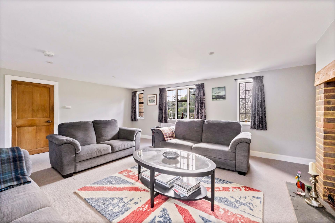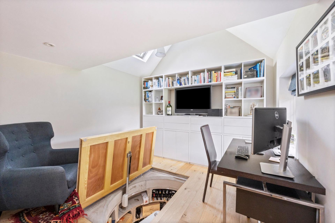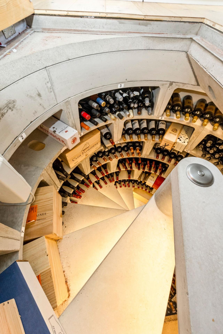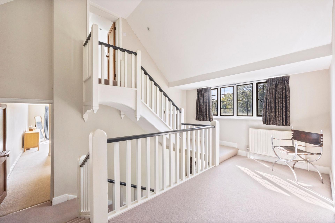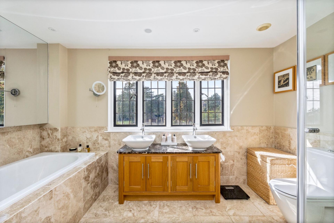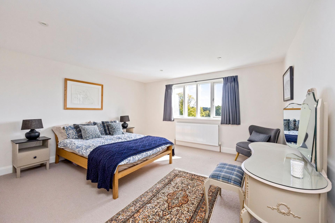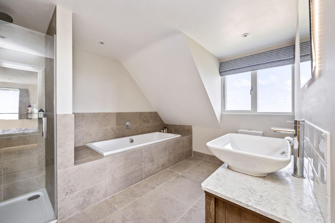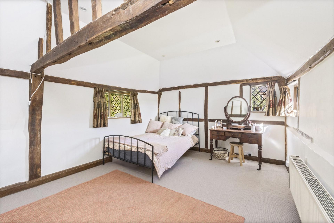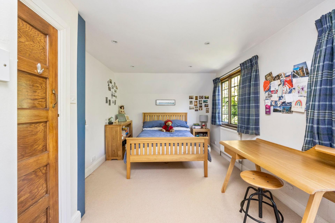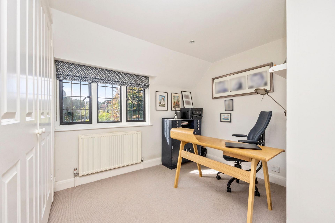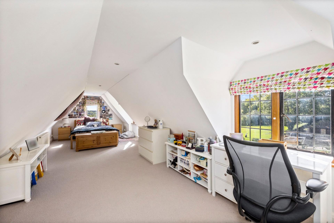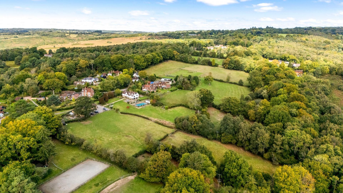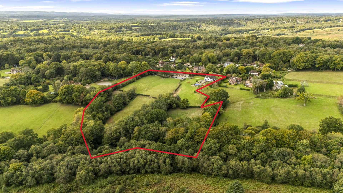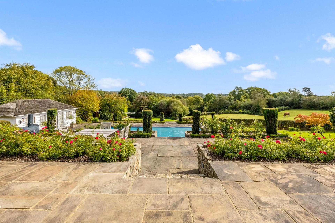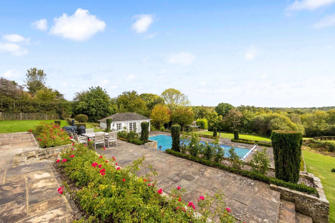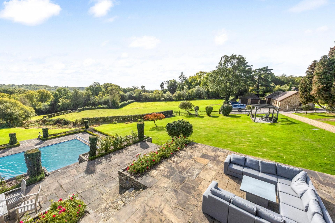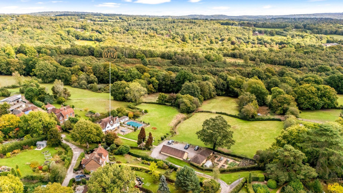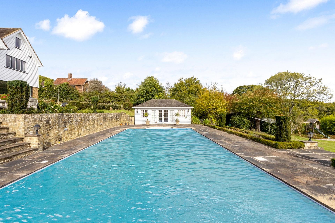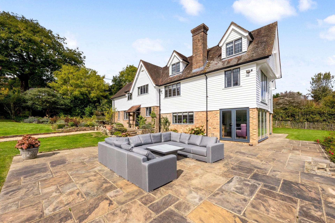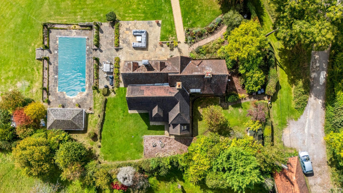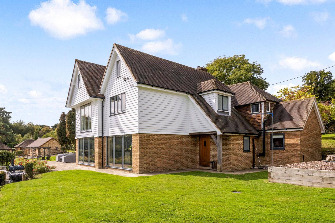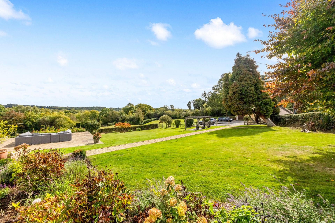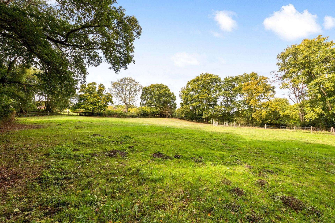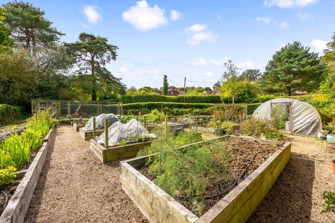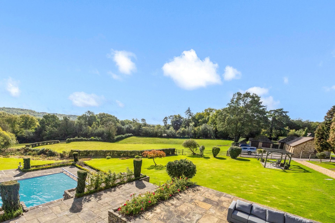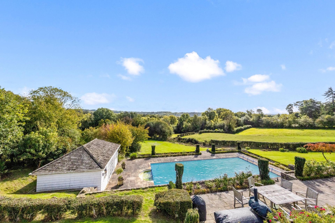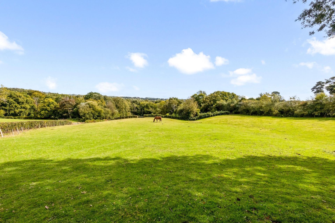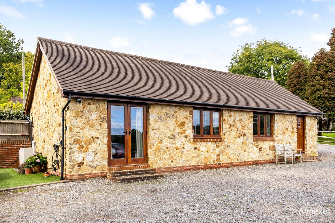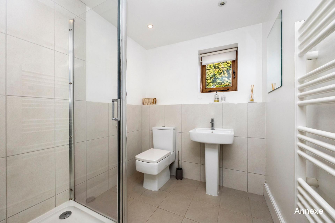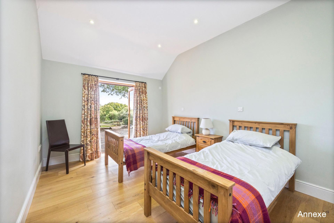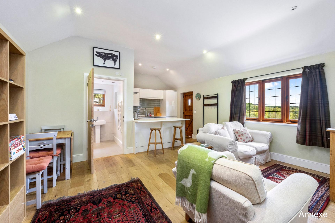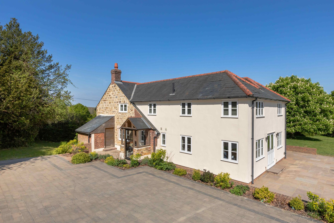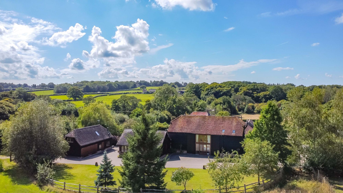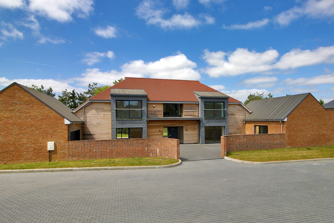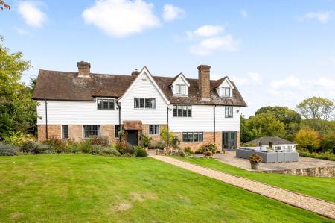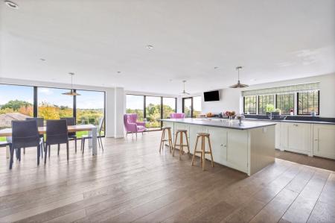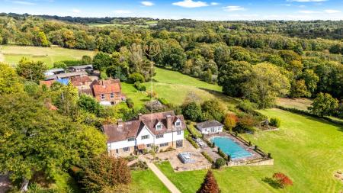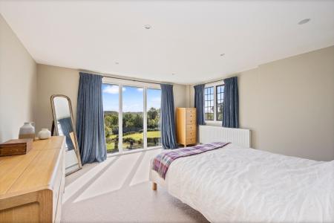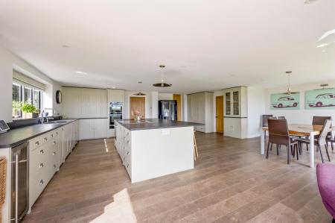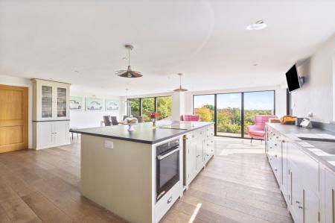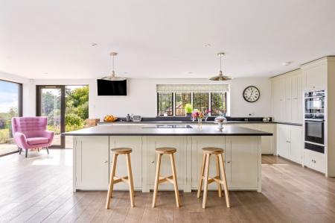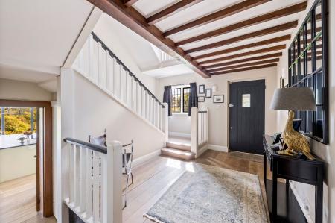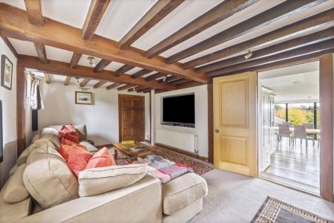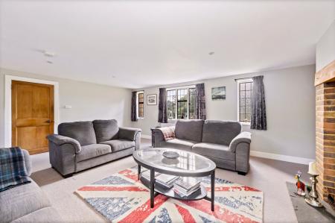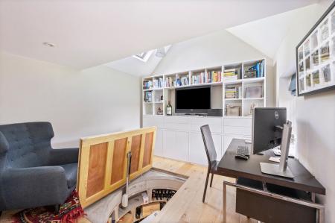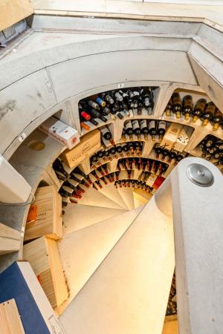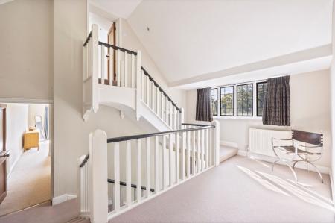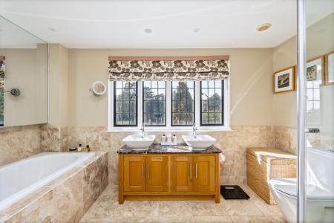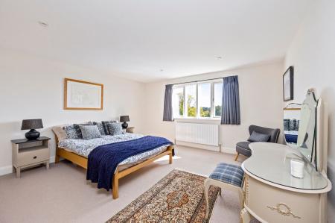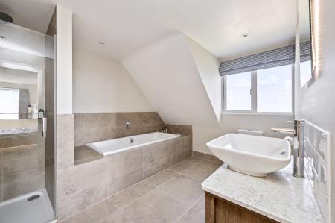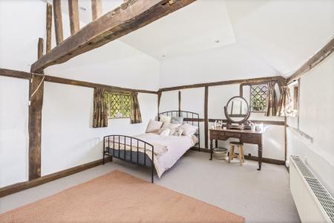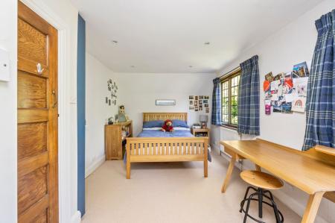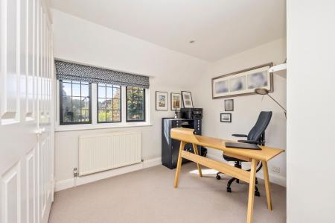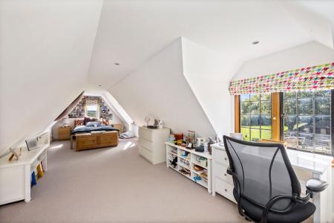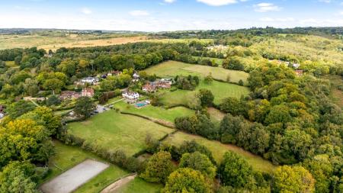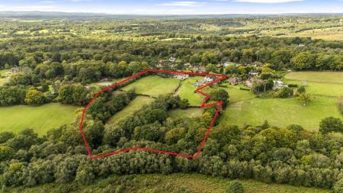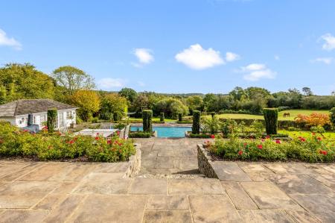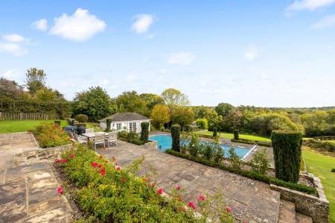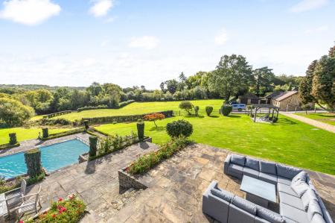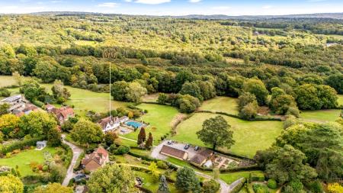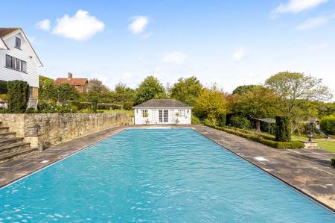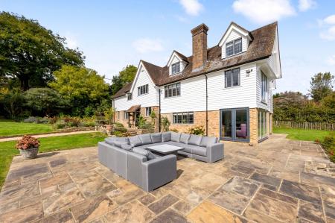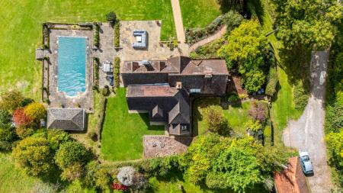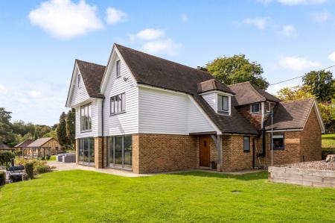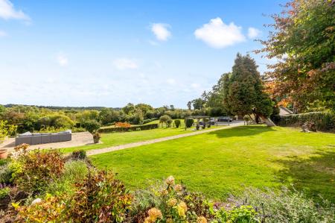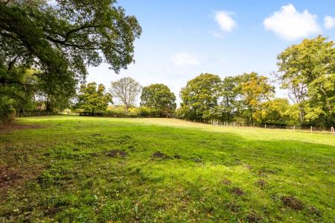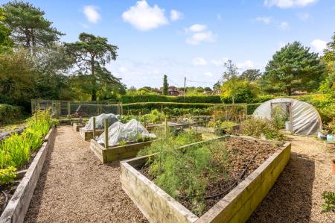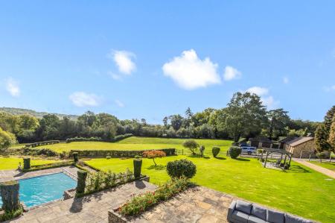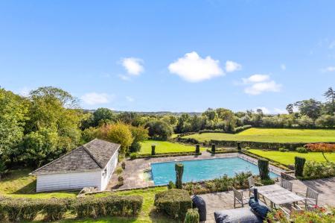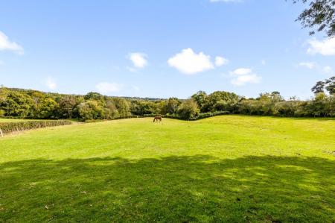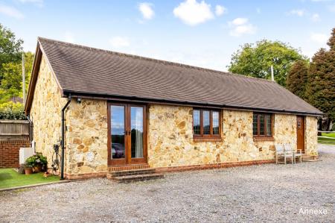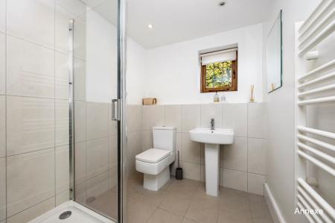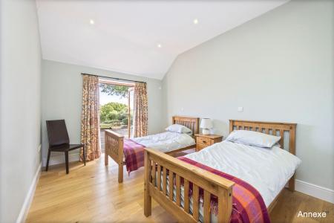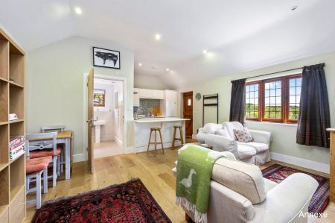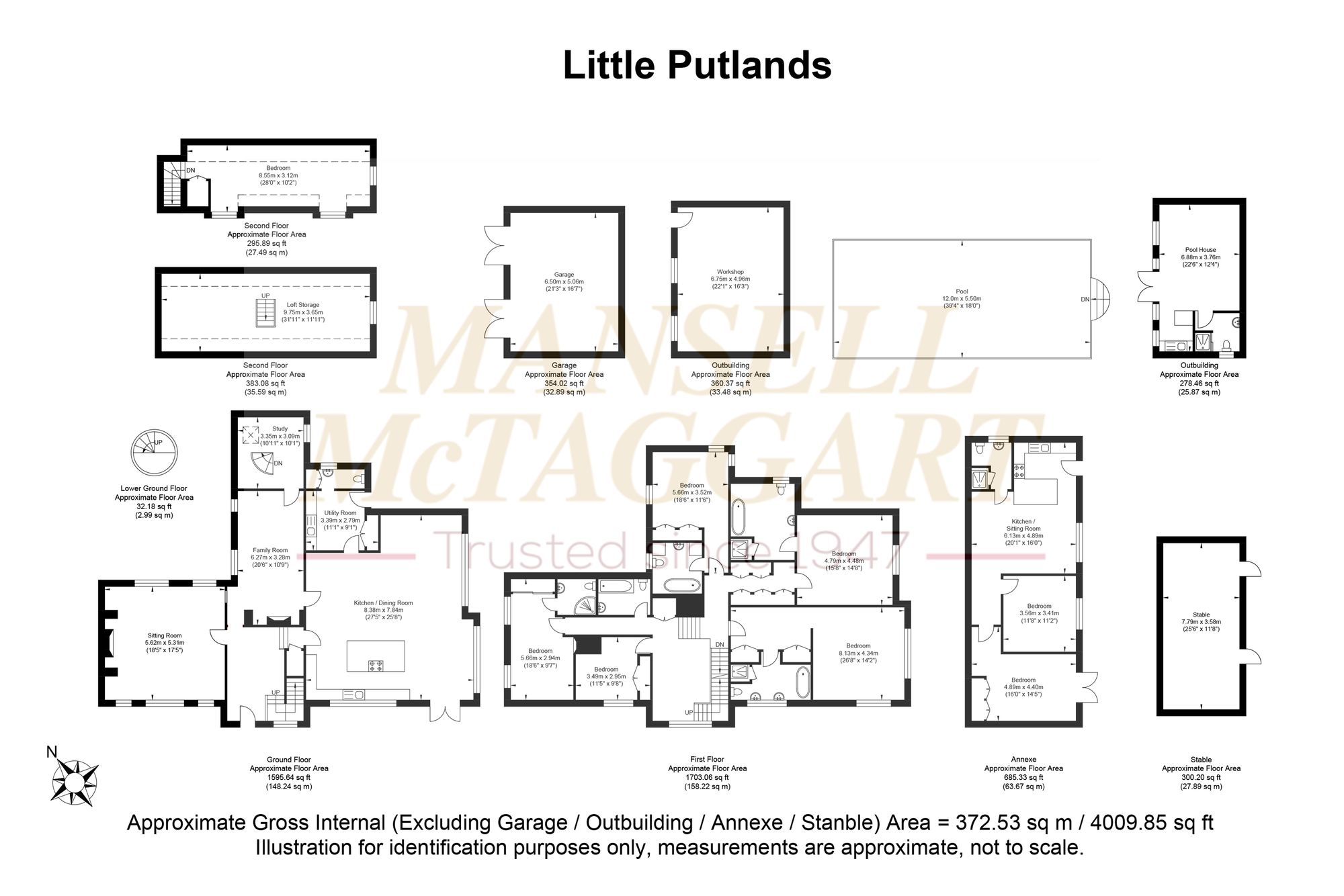- A magnificent arts and crafts style country home occupying 6.5 acres within the Ashdown Forest with an outdoor swimming pool | attractive two bedroom annex | a number of outbuildings and stable bl...
- Spectacular uninterrupted far reaching views across the Ashdown Forest
- Having been significantly enlarged and impeccably finished
- Six stunning bedrooms and five beautifully fitted bathroom suites
- Character features throughout
- Impressive open plan 27'5 x 25'8 living area providing a bespoke kitchen with central island
- Pool house with kitchen and shower room | vegetable garden
6 Bedroom Detached House for sale in Uckfield
A magnificent six bedroom five bathroom detached former woodcutters cottage having been beautifully extended in the arts and craft style, situated in a private elevated position within the Ashdown Forest enjoying spectacular uninterrupted views. Occupying 6.5 acres with an outdoor heated swimming pool, pool house, detached two bedroom annex, various outbuildings, vegetable garden and stabling of horses.
Little Putlands is a truly exceptional country home having been originally a woodcutters cottage dating back to the 1800’s, it was significantly enlarged in the arts and crafts style in the 1930s and again in 2017 by the current owners to an impeccable finish providing substantial and elegant living accommodation. The property lies in an elevated peaceful position within the Ashdown Forest approached via a long meandering unmade drive. Gardens and grounds surround the property on all sides affording complete privacy and far reaching views across the Forest. The annex is stone built, offering largely open plan living accommodation with two bedrooms and a shower room. Leisure facilities include the outdoor heated swimming pool, pool house, paddocks and a stable block.
The house itself has accommodation arranged over three storeys, approached via a long gravel pathway which leads to a covered entrance. The property is entered via a large reception hall. There are two reception rooms, a double aspect sitting room with a wood burning stove and a family room which continues through to a study with a bespoke spiral wine cellar, operated by an electronic hatch. The main living area is impressive, open plan, made up of a kitchen/dining/family room with floor to ceiling large glass overlooking the gardens and forest. The kitchen has been beautifully fitted with bespoke units and there is a large central island and breakfast bar. A utility room and cloakroom are found nearby.
The first floor has a galleried landing, providing five bedrooms and five bathrooms on this level with a sixth bedroom and a separate loft room residing on the second floor. The principal suite is a generous size and has tremendous views across the gardens and forest. There is a dressing area and an elegant en-suite with a bath, shower cubicle and his and hers wash basins.
Outside, the property is approached via a private drive and a courtyard providing ample parking. There are a number of outbuildings, including three stone buildings, the annex, the garage block and the workshop, the vegetable garden is found beyond. The formal lawns predominately lie to the side and rear of the property. A vast stone seating terrace adjoins the property on one side and further terraces tier down to the swimming pool and pool house. Within the pool house is a kitchen and shower room. The paddocks are accessed near the courtyard and there is a stable block. The whole extends to 6.5 acres and enjoys complete seclusion.
Energy Efficiency Current: 76.0
Energy Efficiency Potential: 116.0
Important Information
- This is a Freehold property.
- This Council Tax band for this property is: G
Property Ref: 417db136-2bc0-45cf-837a-5787514d0d45
Similar Properties
Frog Hole Lane, Five Ashes, TN20
5 Bedroom Detached House | Offers in region of £1,695,000
A beautifully presented character country house with a substantial detached three bedroom annex, studio, outbuildings an...
Brookhouse Lane, Framfield, TN22
4 Bedroom Detached House | £1,650,000
A magnificent 4/5 bedroom 4 bathroom detached Sussex barn occupying 8.5 acres of stunning grounds with a number of ponds...
Oakview Place, Worth Farm, TN22
5 Bedroom Detached House | Offers in region of £1,500,000
An outstanding brand new 5 bedroom 3 bathroom detached country home forming part of an exclusive and private development...
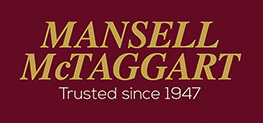
Mansell McTaggart Estate Agents (Uckfield)
High Street, Uckfield, East Sussex, TN22 1RD
How much is your home worth?
Use our short form to request a valuation of your property.
Request a Valuation
