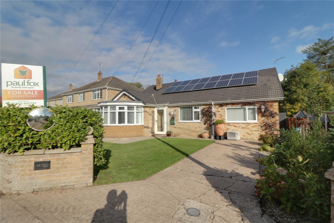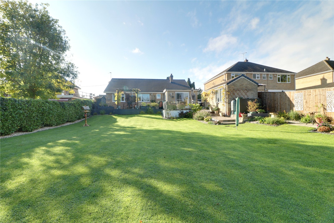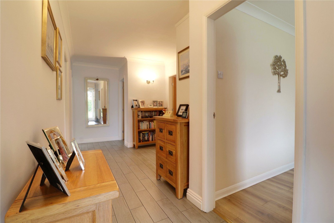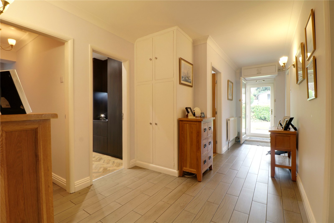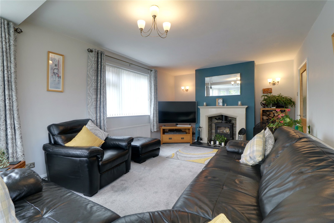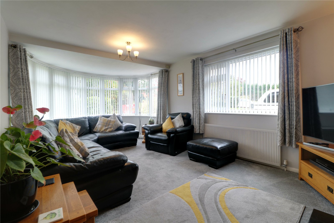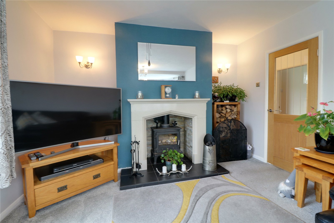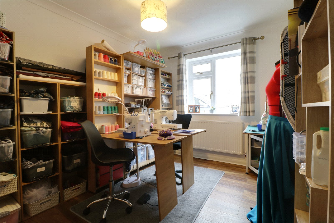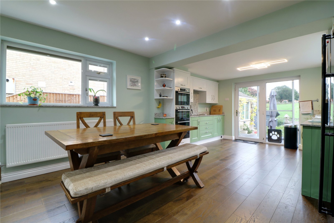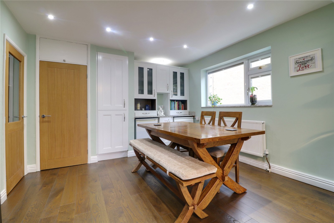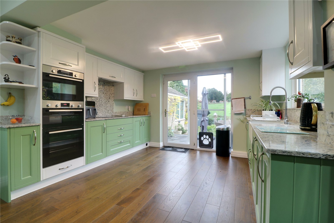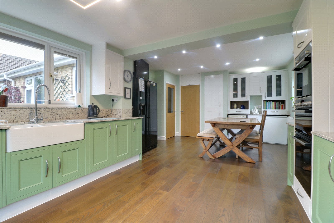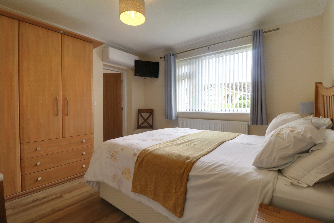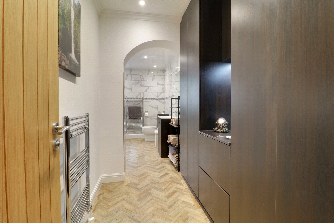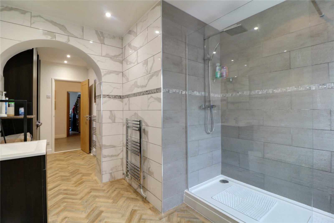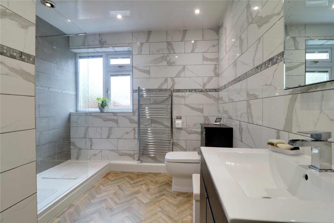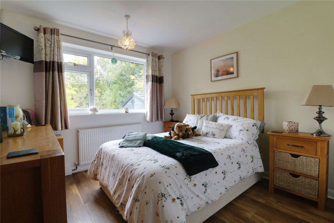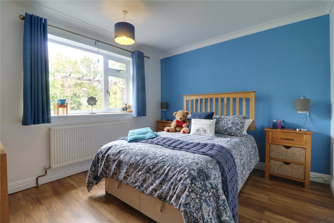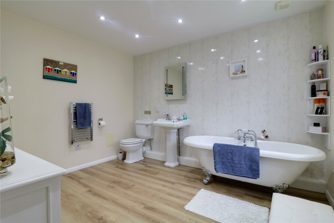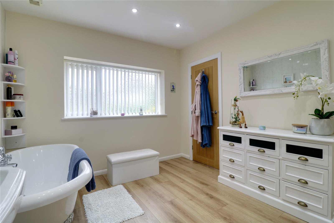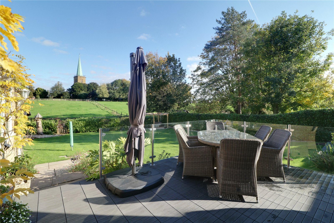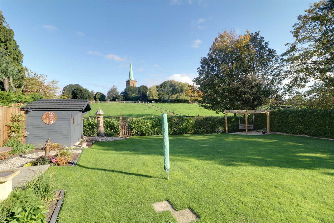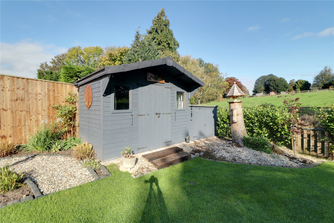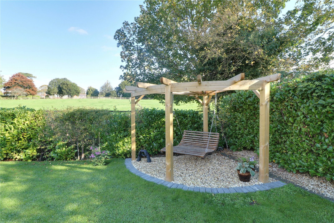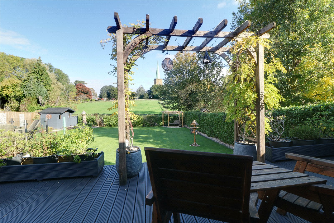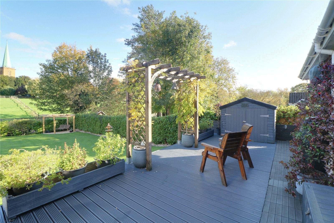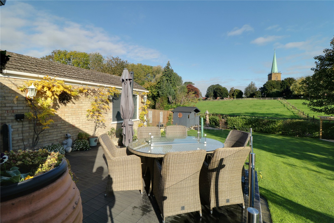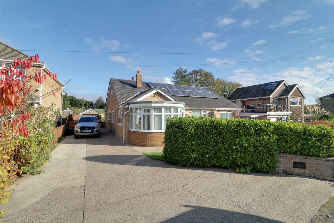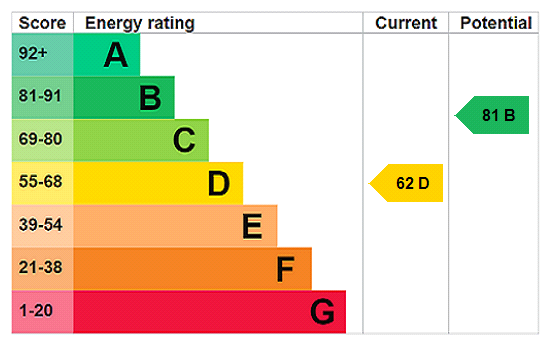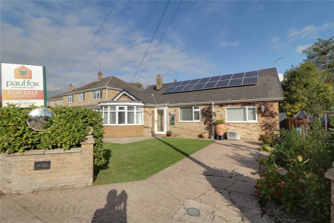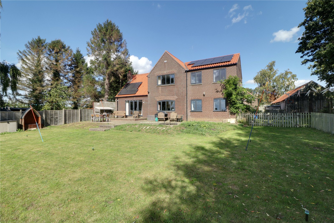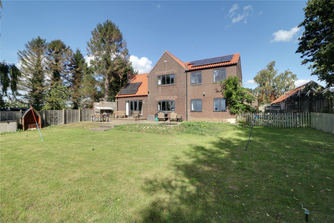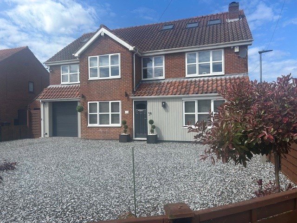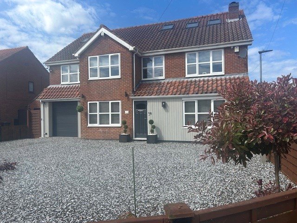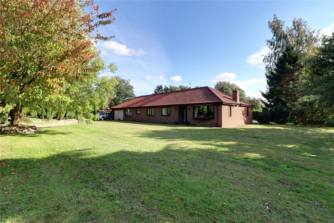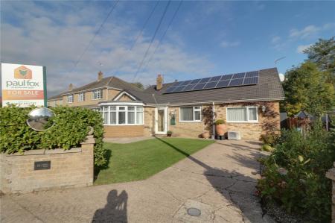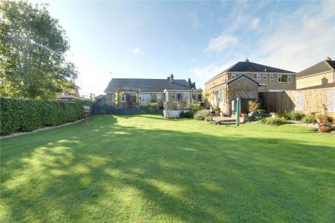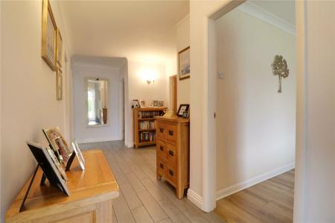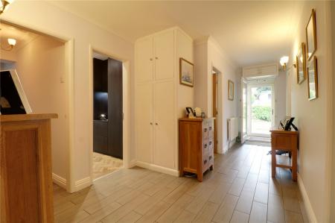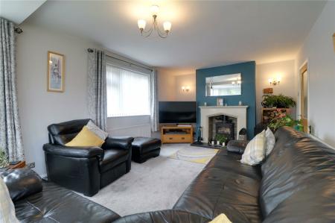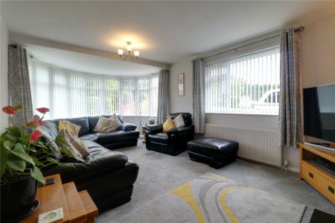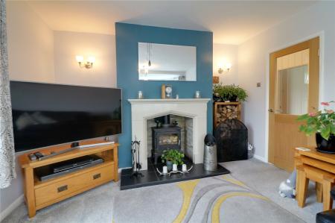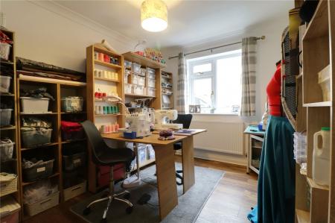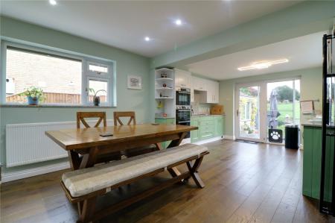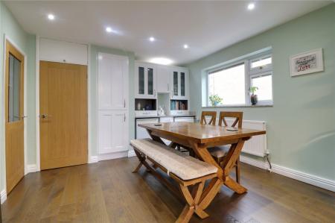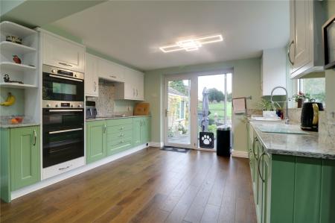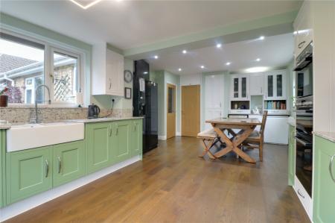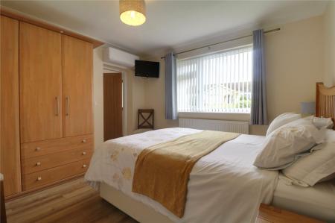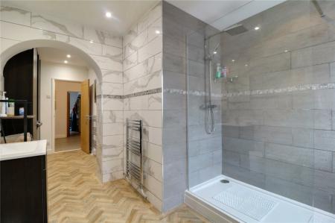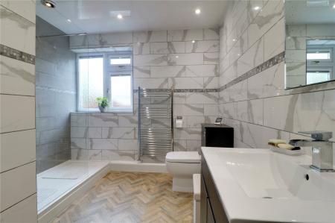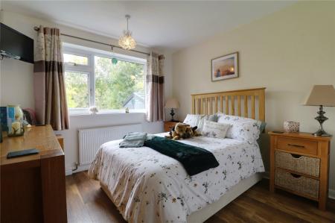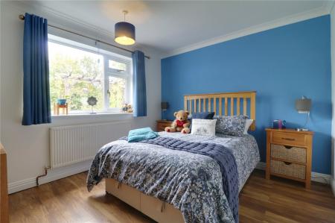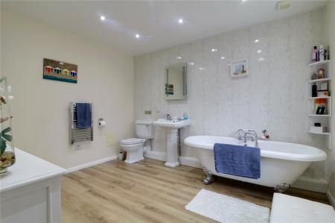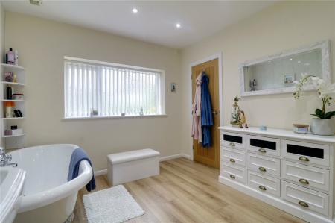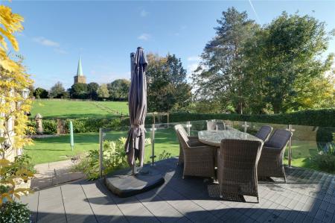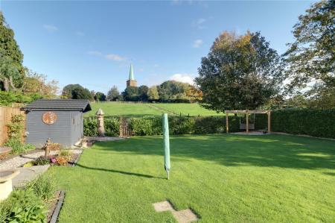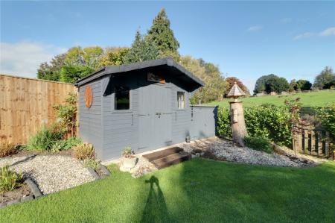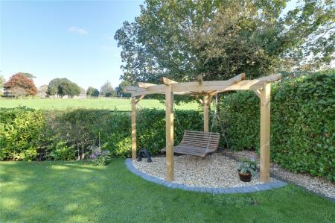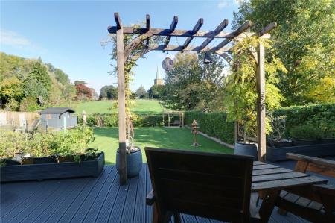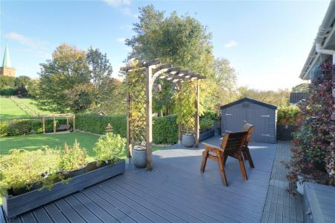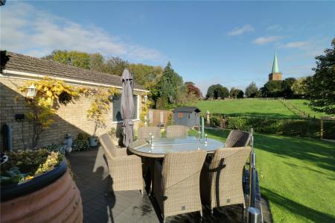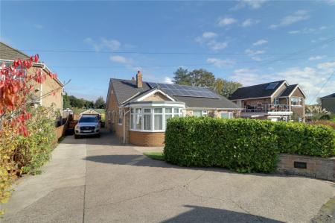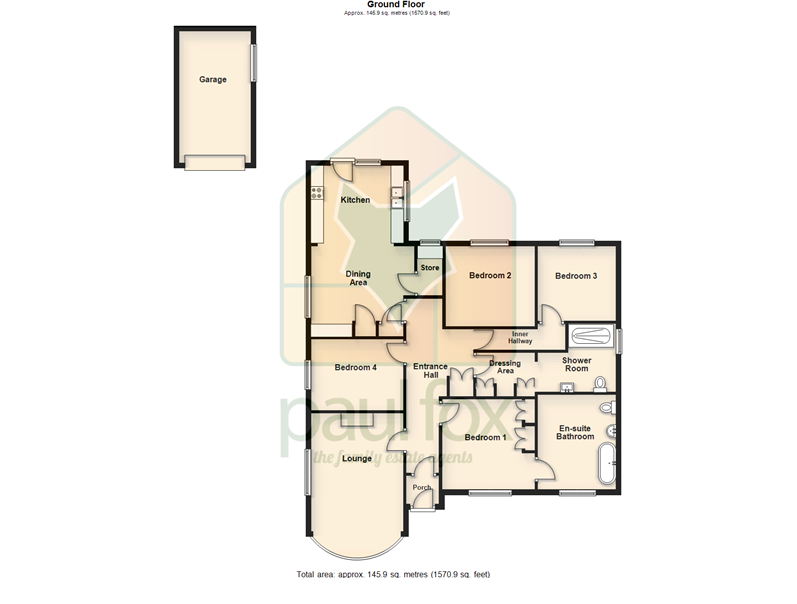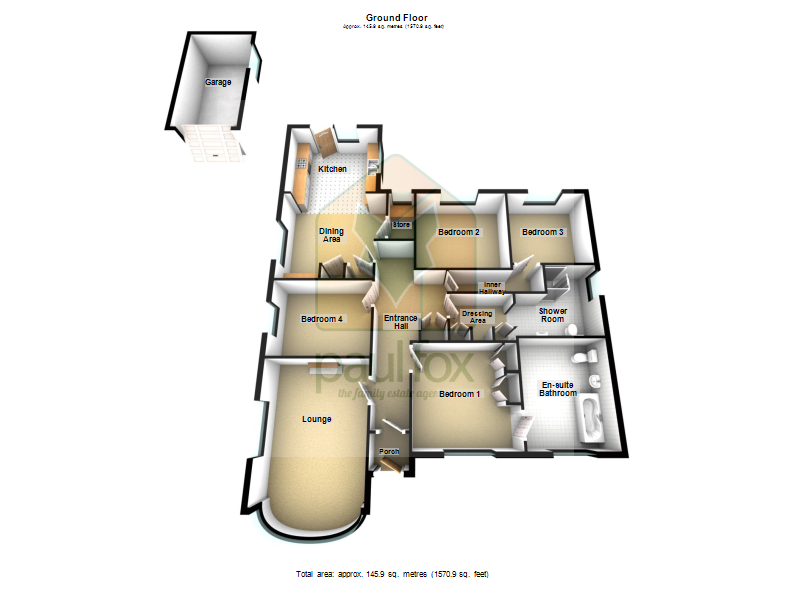- A SPACIOUS & VERSATILE DETACHED BUNGALOW
- STUNNING OPEN PADDOCK & CHURCH VIEWS
- POPULAR VILLAGE LOCATION
- 4 SIZEABLE BEDROOMS
- BAY FRONTED LOUNGE WITH FEATURE LOG BURNING STOVE
- SPACIOUS MODERN FITTED KITCHEN DINER
- MASTER EN-SUITE & STYLISH SHOWER ROOM
- PRIVATE ENCLOSED REAR GARDEN
- AMPLE OFF ROAD PARKING & DETACHED GARAGE
- VIEW VIA OUR BRIGG OFFICE
4 Bedroom Apartment for sale in Ulceby
** STUNNING OPEN PADDOCK & CHURCH VIEWS ** DECEPTIVELY SPACIOUS & HIGHLY VERSATILE ACCOMMODATION ** SOLAR PANELS ** Paul Fox Estate Agents are delighted to bring to the market this superb traditional detached bungalow, peacefully situated in the popular village of Kirmington. The property has undergone a full scheme of updates throughout over recent years and offers deceptively spacious and highly versatile accommodation briefly comprising, entrance porch, main reception hall, fine bay fronted lounge with feature log burning stove, generous modern fitted kitchen-diner, four excellent sized bedrooms, dressing area leading through to a stylish shower room and a large master en-suite bathroom. The master bedroom also benefits from air conditioning. Occupying a beautifully kept lawned garden which provides breath taking scenery, overlooking the horse paddock with the church just ahead in the distance. The garden provides a variety of pleasant seating areas to enjoy and entertain over the summer months. Finally, there is driveways to both sides of the property, creating ample off-road parking for multiple vehicles leading down to a detached single garage. Finished with uPvc double glazing and a modern oil fired central heating system. EPC Rating; C, Council Tax Band; D. Viewing of this fine home comes with the agents highest of recommendations. View via our Brigg office. 01652 651777.
Front Entrance Porch Has a uPVC double glazed entrance door, tiled flooring and a hardwood glazed door allowing access through to;
Main Inner Hallway 22'4" x 8'5" (6.8m x 2.57m). With wall to ceiling coving, two double wall lights, attractive tiled flooring, built-in storage cupboard and oak internal glazed doors allowing access off to;
Fine Main Lounge 11'11" x 15'1" (3.63m x 4.6m). Enjoying a dual aspect with a spacious front bay uPVC double glazed window and a further side uPVC double glazed window, TV input, two double wall lights and a feature open recessed fireplace with multi burning stove with stylish tiled backing, tiled hearth and marbled effect surround and mantel.
Bedroom 4/Reception Room 9' x 11'11" (2.74m x 3.63m). With a side uPVC double glazed window and oak style laminate flooring.
Spacious Main Kitchen Diner 21'8" x 12'10" (6.6m x 3.9m). Enjoying a multi aspect with side uPVC double glazed windows and a rear uPVC double glazed entrance door with adjoining window allows access to the raised patio seating area. The kitchen includes a range of two toned shake style glazed low level units, drawer units and wall units with a brushed aluminium style pull handles and quartz marbled effect worktop and matching uprising and window sills incorporates twin inset Belfast sink unit with block mixer tap and drainer to the side, a four ring induction hob with overhead canopied extractor fan, space for a tall American style fridge freezer, plumbing for a dishwasher, space for an undercounter fridge freezerm two built-in storage cupboards, inset ceiling spotlights, oak strip flooring, a handy spacious storage cupboard which houses plumbing for a washing machine and space for a tumble dryer with worktop above, rear uPVC double glazed window with frosted glazing and a floor mounted oil boiler.
Master Bedroom 1 11'6" x 11'6" (3.5m x 3.5m). With a front uPVC double glazed window, TV input, and air conditioning unit, laminate flooring, a bank of fitted wardrobes and an oak door allows access to;
Spacious En-Suite Bathroom 11'6" x 9'5" (3.5m x 2.87m). With a front uPVC double glazed window with frosted glazing providing a three piece suite comprising of a free standing rolled edge topped bath with shower attachment and central block mixer tap, pedestal wash hand basin and low flush WC, oak style laminate flooring, mermaid boarding to the bath area, wall mounted chrome towel heater, inset ceiling spotlights and extractor fan.
Rear Double Bedroom 2 11'6" x 10'4" (3.5m x 3.15m). With a rear uPVC double glazed window, TV input and oak style laminate flooring.
Dressing Area 7'7" x 5'7" (2.3m x 1.7m). With stylish fitted storage units with matching drawers, a wall mounted chrome towel heater with inset ceiling spotlights, wall to ceiling coving, herringbone style vinyl flooring and an opening which leads through to;
Modern Shower Room 9'10" x 8'9" (3m x 2.67m). With a side uPVC double glazed window with frosted glazing, a three piece suite comprising a spacious double walk-in shower cubicle with raised tray, overhead large chrome mains shower with shower attachment, glazed screen, fully tiled walls, continuation of herringbone style flooring, low flush WC and a vanity wash hand basin with storage units beneath, marbled style tiled walling, wall mounted chrome tower, mermaid boarding to the ceiling with inset ceiling spotlights and extractor fan.
Inner Hallway Has tiled flooring, loft access and an oak glazed door leads to;
Rear Bedroom 3 10' x 10' (3.05m x 3.05m). With a rear uPVC double glazed window, oak style laminate flooring and TV input.
Grounds Occupying a beautifully kept lawned garden which provides breath taking scenery, over looking the horse paddock with the church just ahead in the distance. The garden provides a variety of pleasant seating areas to enjoy and entertain over the summer months. Finally, there is driveways to both sides of the property, creating ample off road parking for multiple vehicles leading down to a detached single garage.
Detached Brick Built Single Garage 16'11" x 9'1" (5.16m x 2.77m). Has an up and over door and full power and lighting.
Property Ref: 567685_PFB250276
Similar Properties
4 Bedroom Detached Bungalow | Asking Price £425,000
** STUNNING OPEN PADDOCK & CHURCH VIEWS ** DECEPTIVELY SPACIOUS & HIGHLY VERSATILE ACCOMMODATION ** SOLAR PANELS ** Paul...
4 Bedroom Detached House | Offers in excess of £400,000
Paul Fox are delighted to present for sale this modern individually designed property, privately nestled and boasting be...
South Street, Barnetby, Lincolnshire, DN38
4 Bedroom Detached House | Offers in excess of £400,000
Paul Fox are delighted to present for sale this modern individually designed property, privately nestled and boasting be...
Cherry Lane, Wootton, North Lincolnshire, DN39
6 Bedroom Detached House | Offers in region of £449,950
** 4 RECEPTION ROOMS ** 6 DOUBLE BEDROOMS ** APPROX. 2800 SQ FT ** A fine executive detached family home offering extrem...
6 Bedroom Detached House | Offers in region of £449,950
** 4 RECEPTION ROOMS ** 6 DOUBLE BEDROOMS ** APPROX. 2800 SQ FT ** A fine executive detached family home offering extrem...
3 Bedroom Detached Bungalow | Asking Price £450,000
** NO UPWARD CHAIN ** PRIVATE PLOT APPROACHING 1 ACRE **'The Smithy' is a substantial detached bungalow peacefully posit...
How much is your home worth?
Use our short form to request a valuation of your property.
Request a Valuation

