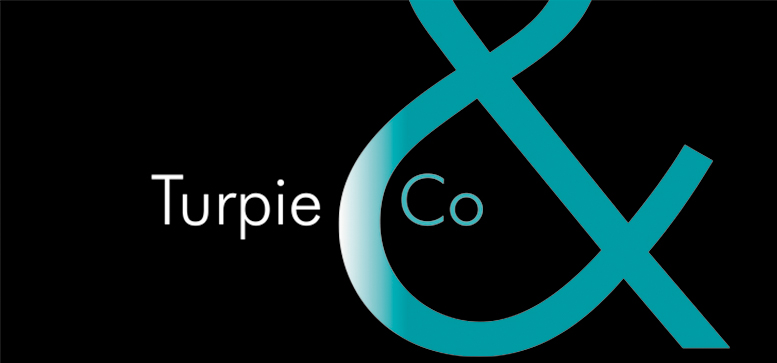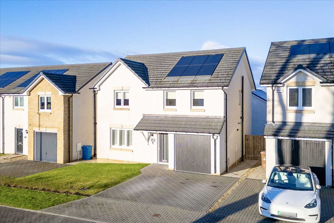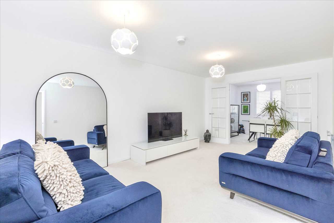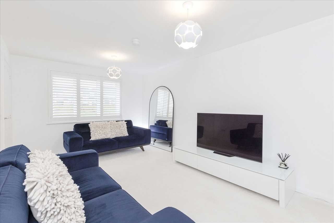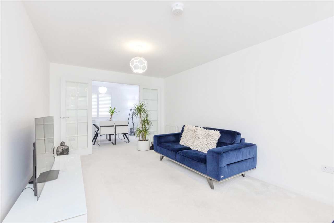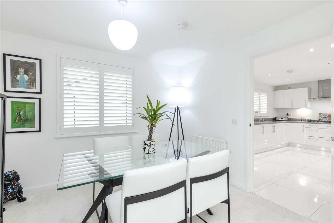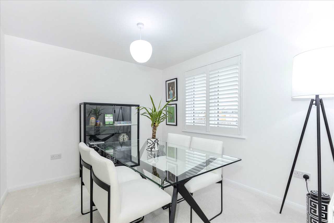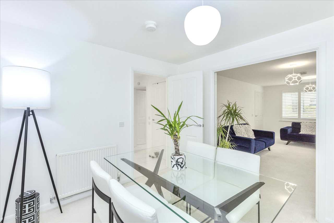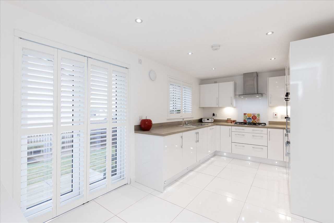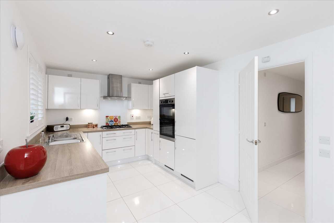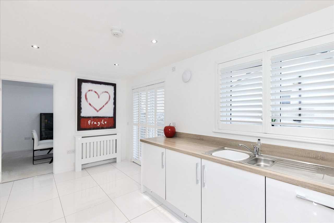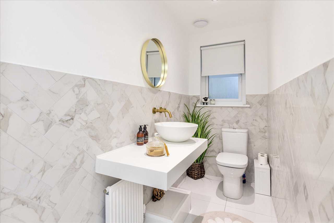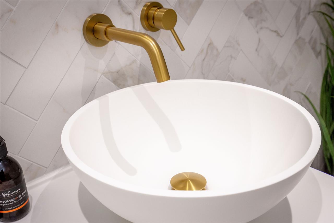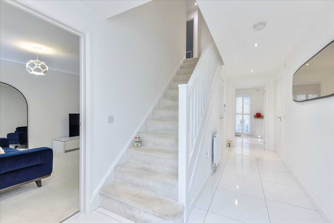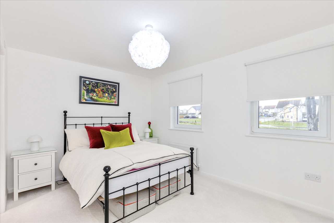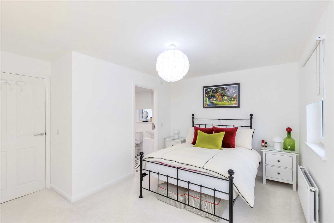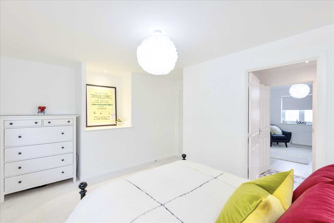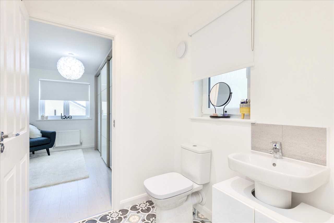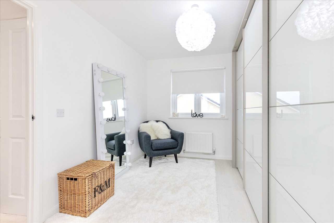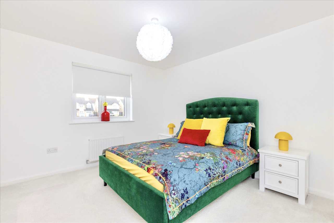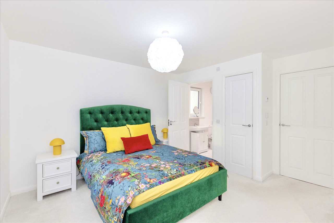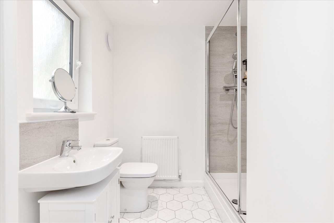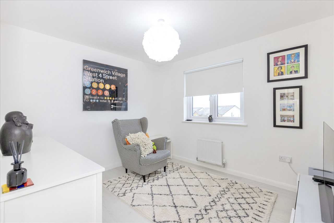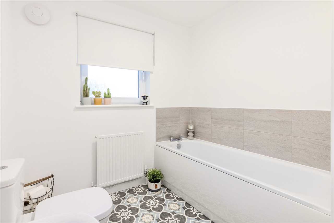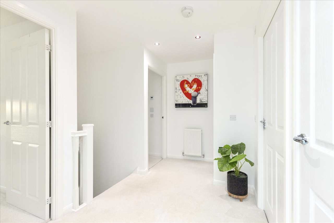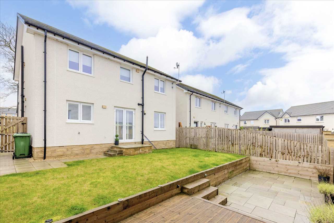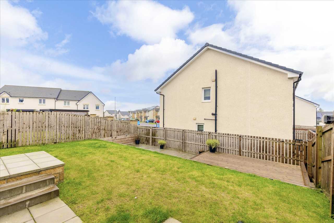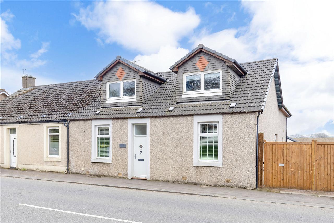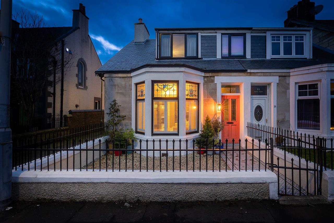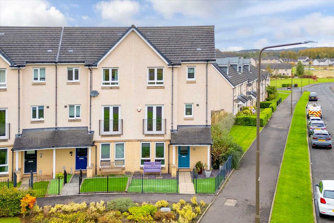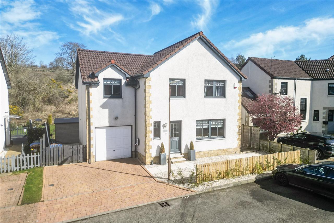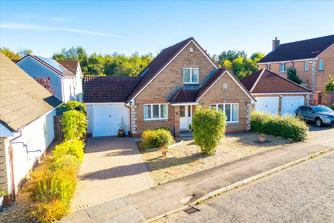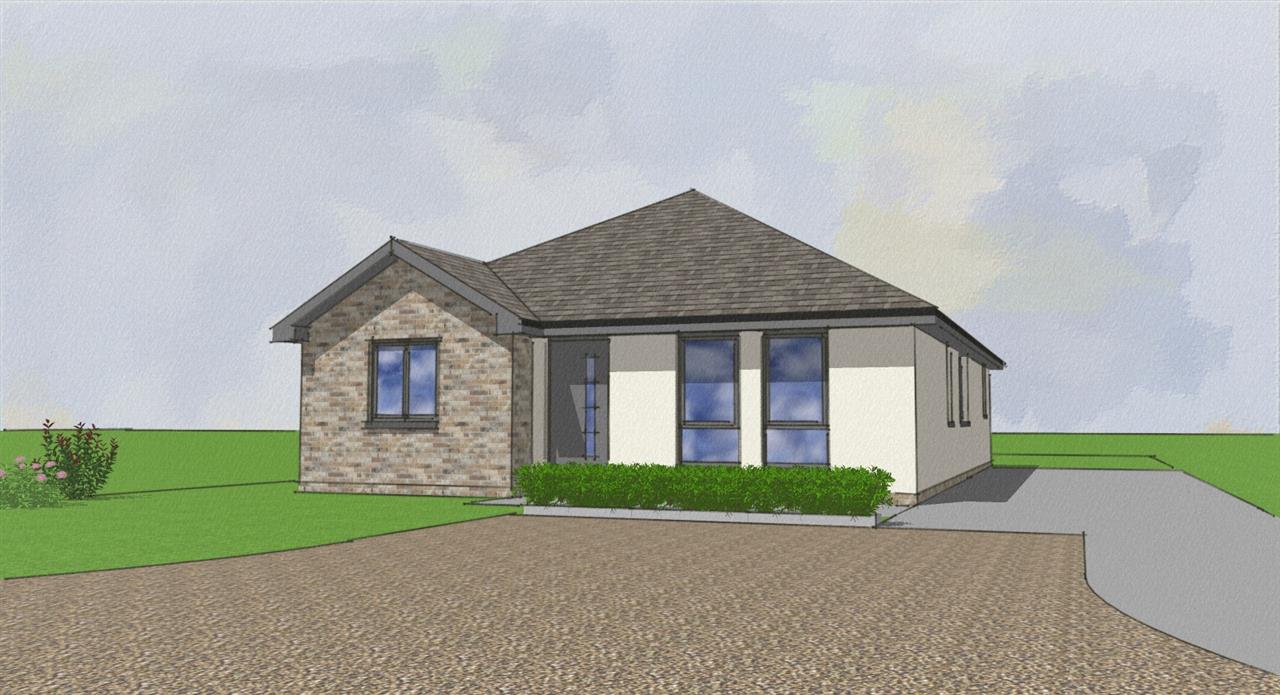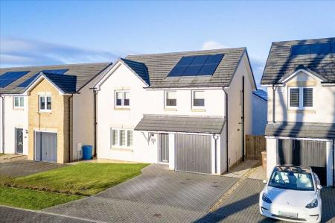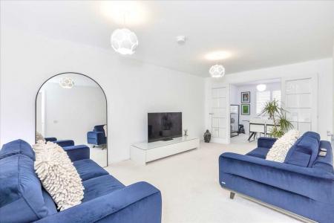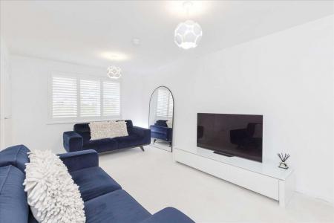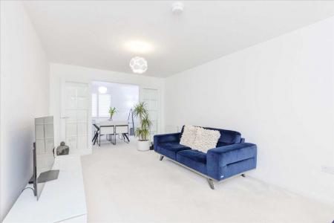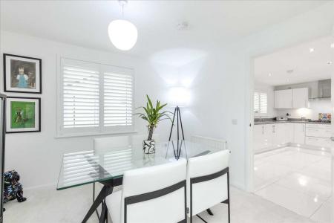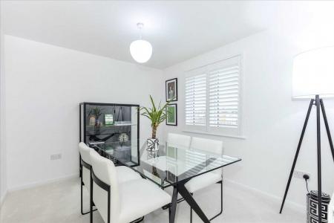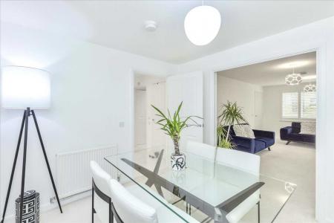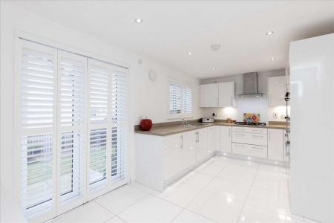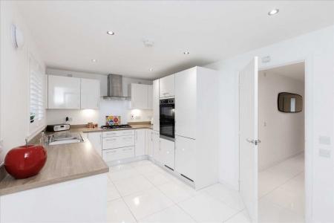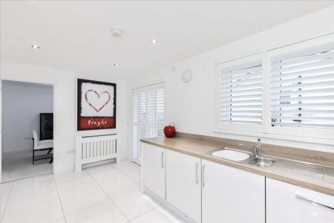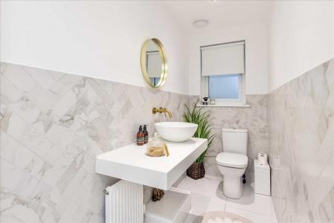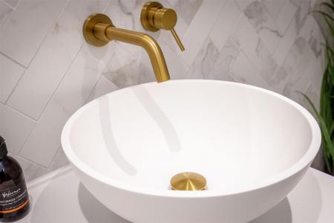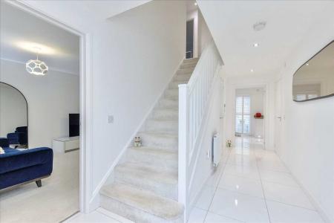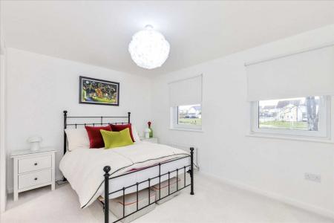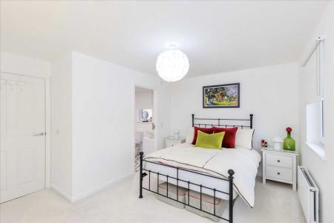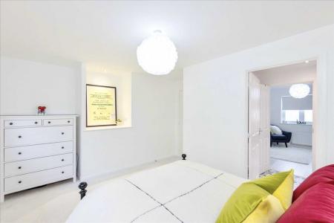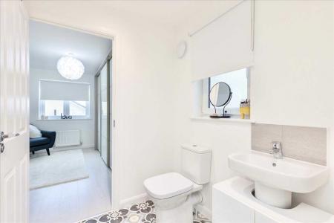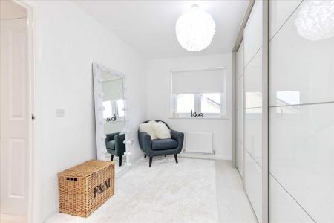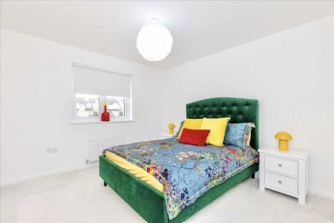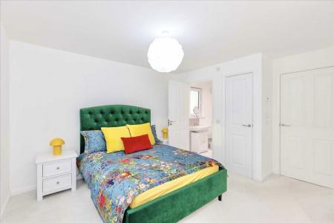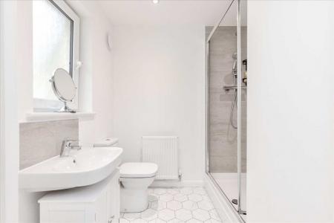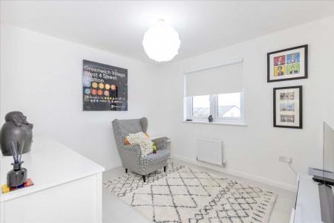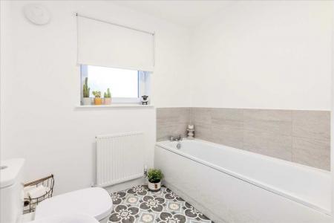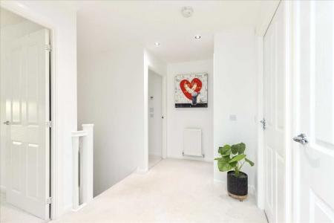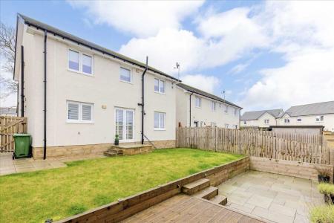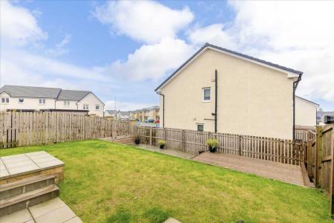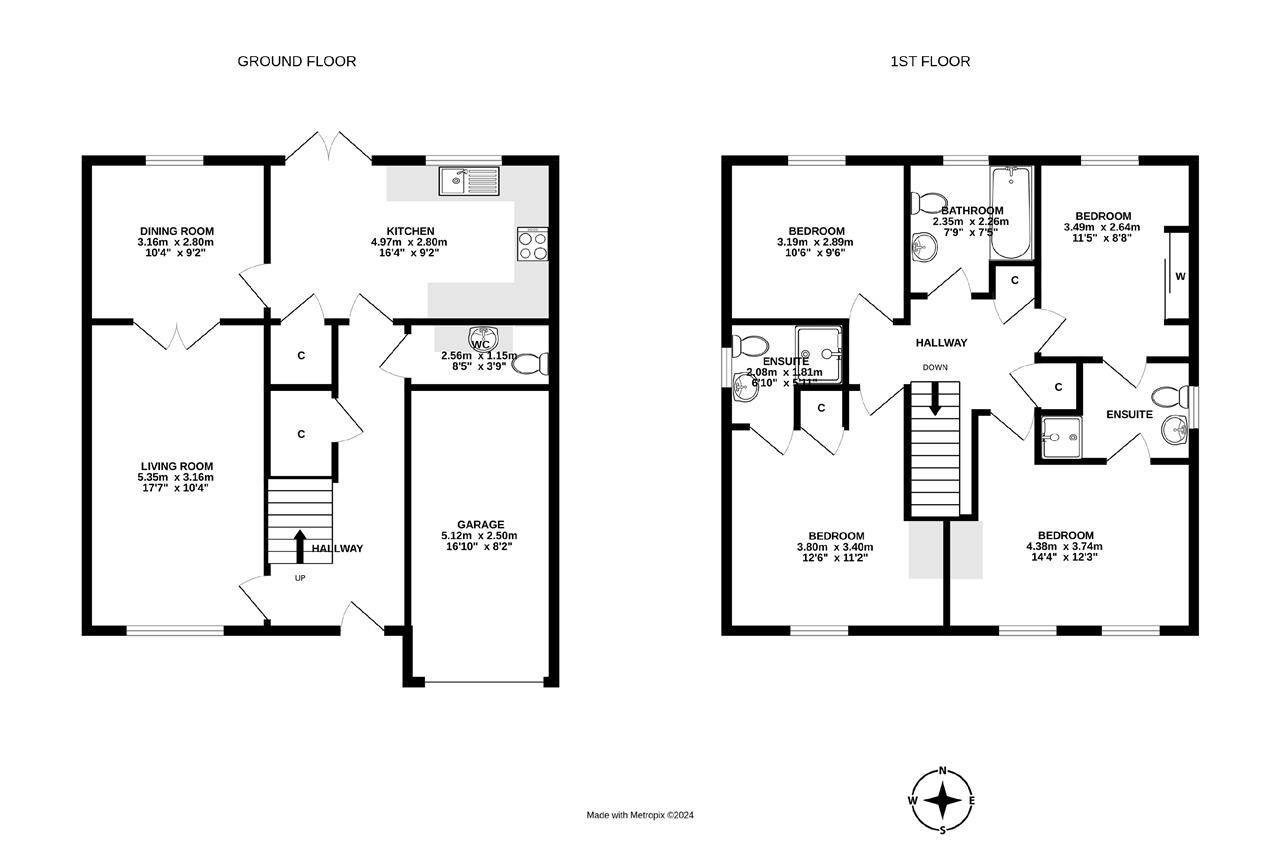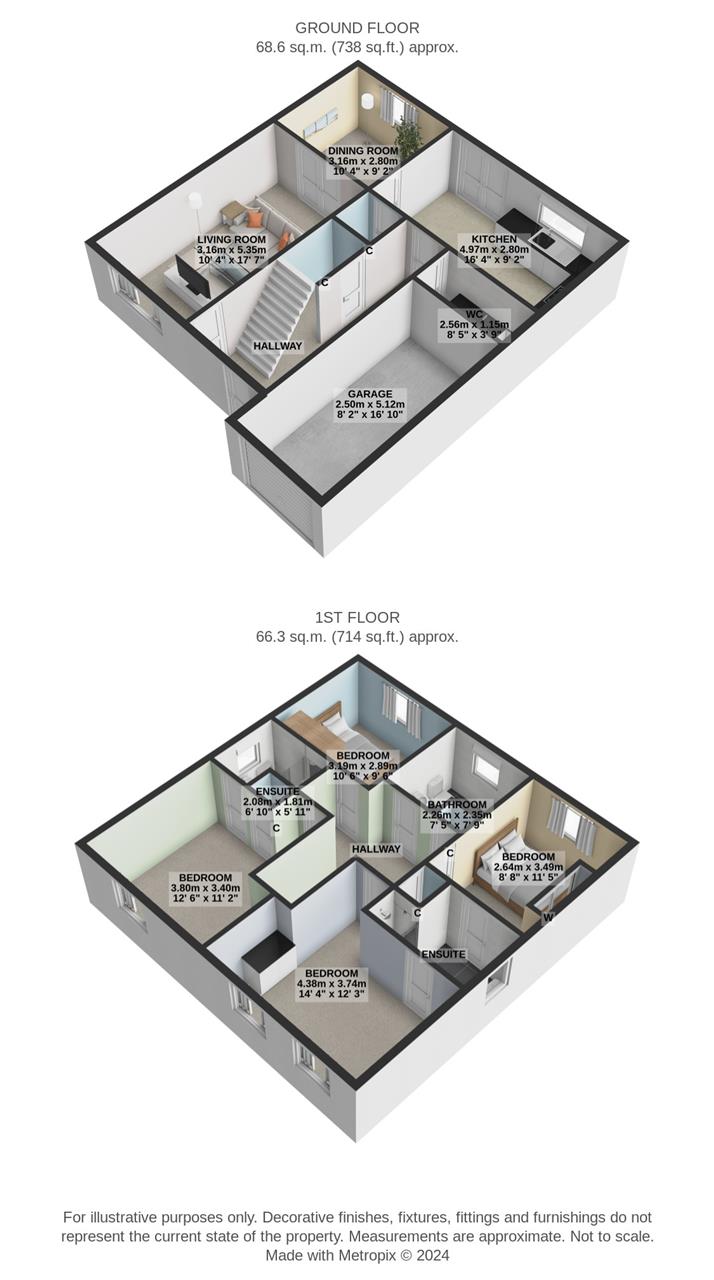- Immaculately presented modern home
- Spacious and bright lounge
- Kitchen with rear garden access
- Seperate dining room
- Master bedroom with en suite
- Driveway and integral garage
- Enclosed rear garden
- Close to Local Amenities
- Armadale Train Station is a ten minute drive
- Ideal commuter location
4 Bedroom Detached House for sale in
Lying in the desirable Heartlands development this outstanding four-bedroom detached property boasts a stunning contemporary interior design with high quality fixtures and fittings throughout.
EPC Rating - Band B
Ideal for a growing or established family, the spacious, flexible and light-filled accommodation is designed to maximise comfort. The layout includes a generously proportioned south-facing lounge opening to a versatile dining room; a design-led kitchen leading to the rear garden; a guest WC; four stylish double bedrooms, three with access to en-suite shower rooms; and a family bathroom.
Externally, the property is complemented by a front lawn, a private driveway, and an enclosed, landscaped rear garden, offering a delightful outdoor space. An integral garage provides off-street parking or additional storage.
What's special about this house
• Detached four-bedroom home with modern, bright, and spacious accommodation presented in pristine condition and designed to meet the needs of a growing or established family.
• Spacious and bright south-facing lounge enjoying a sophisticated neutral décor and opening via French doors to a versatile dining room.
• Impressive kitchen leading seamlessly out to the rear garden, perfect for entertaining. White gloss under-base-lit wall and floor units are complemented by wood-effect worktops and high-spec integrated appliances including a gas hob, extractor hood, eye-level grill and oven. Contemporary in design the interior includes louvred shutters and large white porcelain floor tiles.
• Luxuriously appointed principal double bedroom featuring a stylish en-suite shower room.
• Enclosed landscaped rear garden showcasing a lush lawn, sandstone paving, and a timber decked alfresco area. The perfect outdoor retreat for friends and family.
• Monoblock driveway and integral garage flanked by a neat lawn.
• Roof-mounted solar panels for energy efficiency.
• Sought-after residential development close to Whitburn and swift transport links to Edinburgh and Glasgow via the M8, perfect for commuting.
Location and Amenities
• Catchment for St Josephs' RC Primary School, Polkemmet Primary School, and Whitburn Academy
• Whitburn town centre provides a wide variety of convenience stores, supermarkets, bustling pubs, restaurants, and a popular leisure centre with a swimming pool, soft play, and a state-of-the-art gym
• Ideal commuter location close to the M8 with easy access to Edinburgh (24 miles) and Glasgow (24 miles); the M9 is a short drive away
• Bathgate Railway Station with regular and swift links to Edinburgh and Glasgow is a 10-minute drive
• Edinburgh International Airport is just 17 miles from the property
• Scenic green spaces on the doorstep including Polkemmet Country Park and Braeberry Woodland
• Near to family-friendly recreational activities such as Xcite Whitburn Leisure Centre, Five Sisters Zoo, and Almond Valley Heritage Centre
• An array of high-quality boutiques and eateries at Livingston Designer Outlet (10 miles via the M8)
Dimensions
Ground Floor
Living Room 5.35m x 3.16 m
Kitchen 4.97m x 2.80m
Dining Room 3.16m x 2.80m
WC 2.56m x 1.15m
Garage 5.12m x 2.50 m
First Floor
Bedroom (1) 4.38m x 3.74m
Bedroom (2) 3.80m x 3.40m
Bedroom (3) 3.49m x 2.64m
Bedroom (4) 3.19m x 2.89m
Ensuite (1) 2.62m x 1.73m
Ensuite (2) 2.08m x 1.81m
Bathroom 2.35m x 2.26m
Property Ref: 546995_TUR1002560
Similar Properties
4 Bedroom Semi-Detached House | Offers Over £285,000
Beautifully presented four-bedroom semi-detached Blackburn home with idyllic south-east-facing rear views across the Riv...
3 Bedroom Terraced House | Offers Over £285,000
Top to bottom renovated with love by the current owners who had intended to stay here long term, 19 Torphichen Street is...
4 Bedroom Terraced House | Offers Over £275,000
Beautifully presented throughout and characterised by a stylish contemporary interior design, high-spec fixtures and fin...
4 Bedroom House | Offers Over £310,000
Tucked away on the edge of Bathgate in a picturesque semi-rural cul-de-sac where every home has its own character, this...
4 Bedroom Detached House | Offers Over £315,000
Beautifully presented , this four-bedroom home with gardens and off-street parking in a sought-after Livingston developm...
3 Bedroom Bungalow | Fixed Price £325,000
A rare opportunity to purchase a 3 bedroom, new-build detached bungalow within walking distance of Bathgate town centre...
How much is your home worth?
Use our short form to request a valuation of your property.
Request a Valuation
