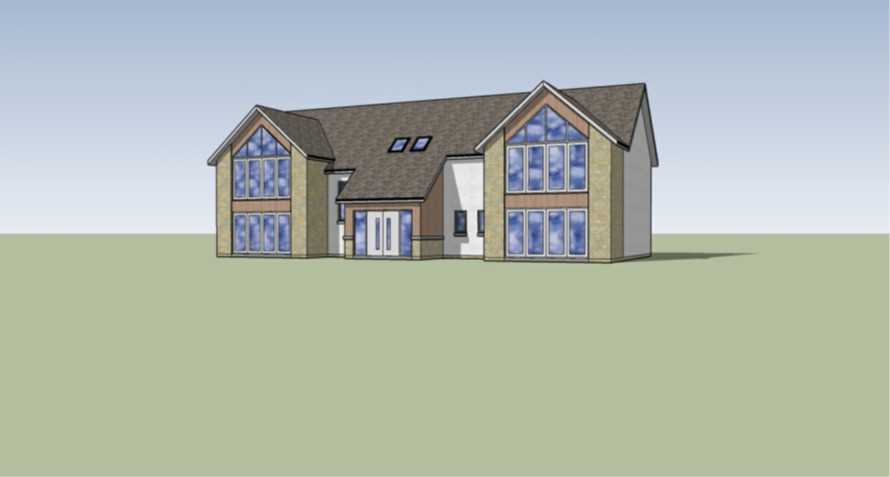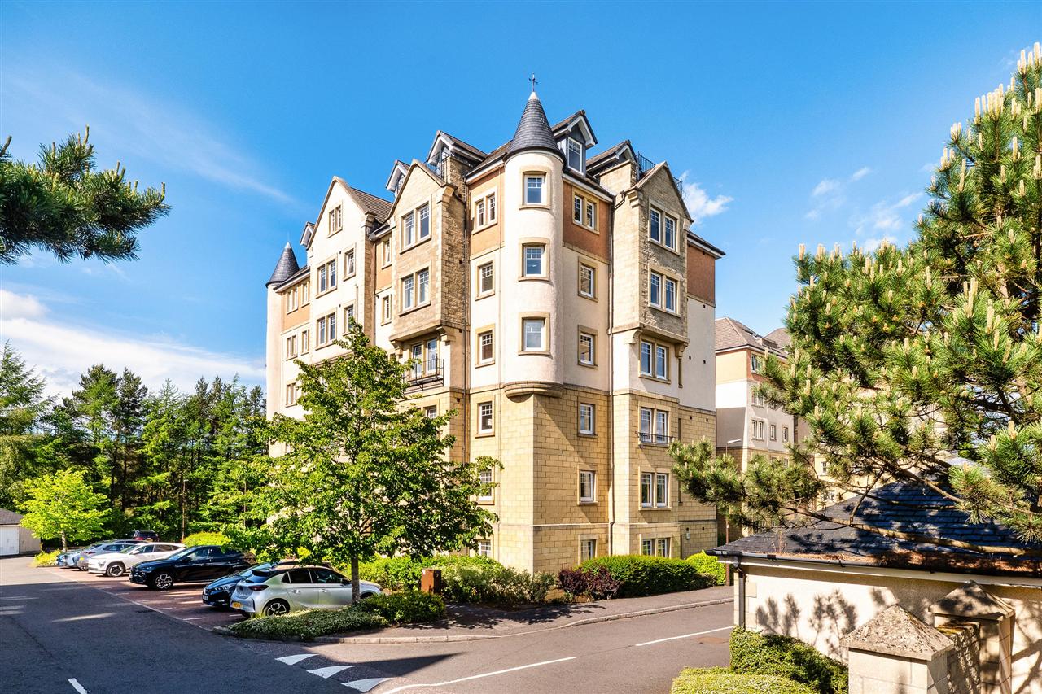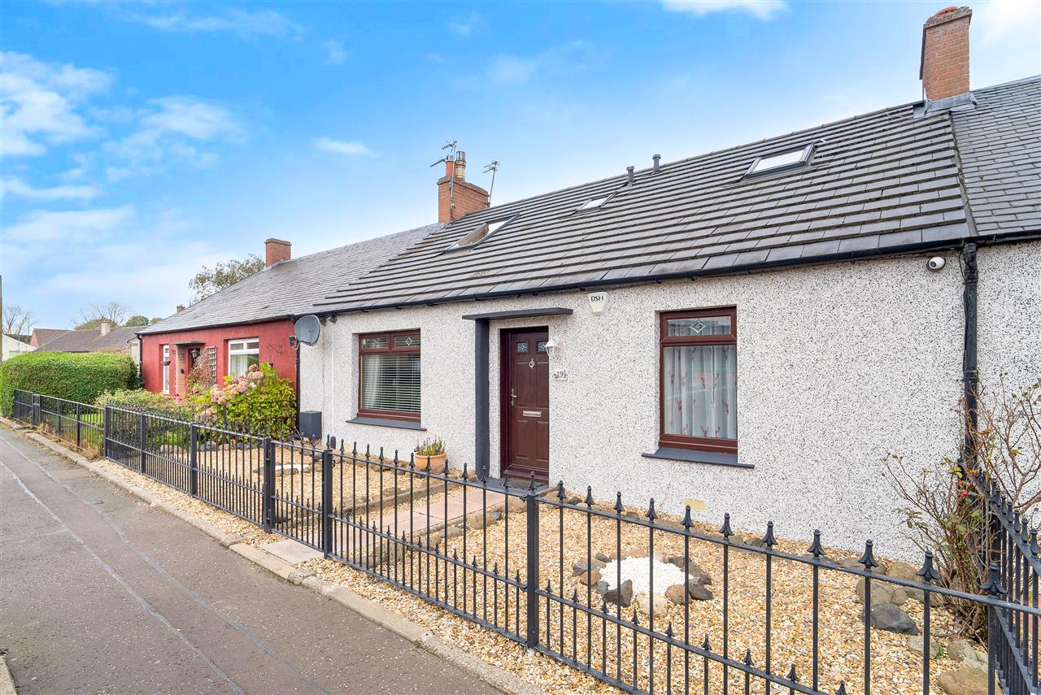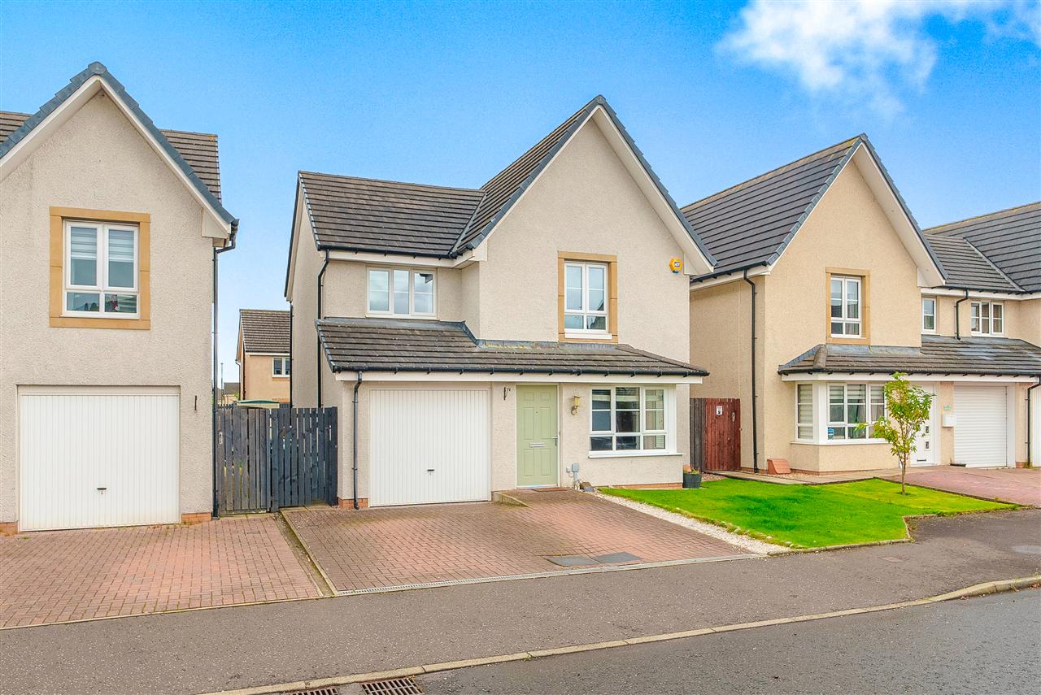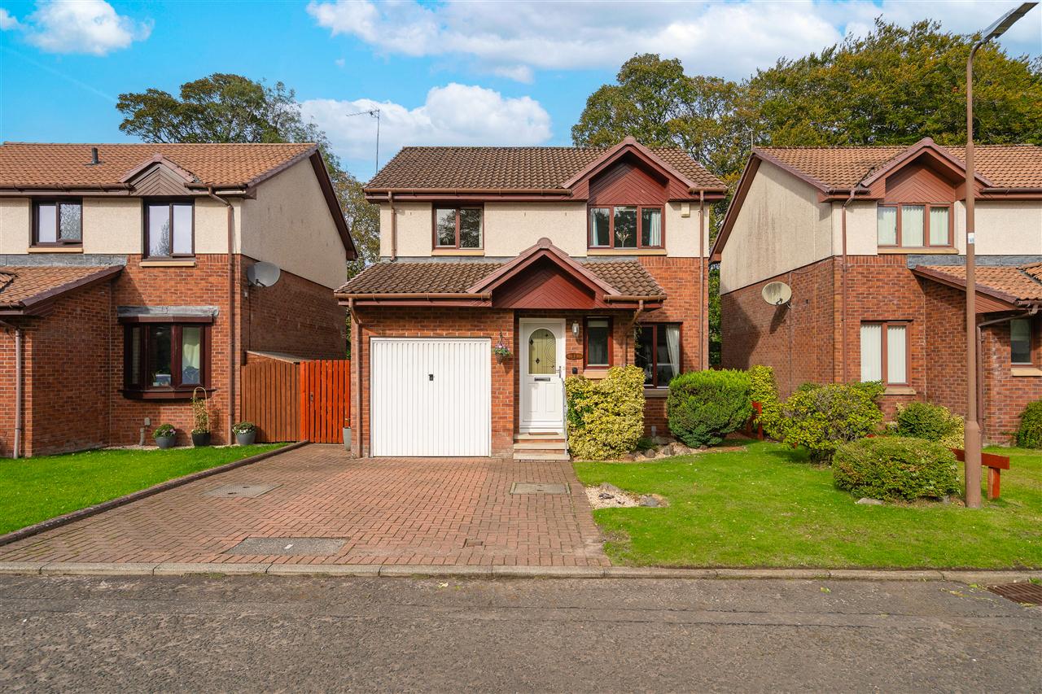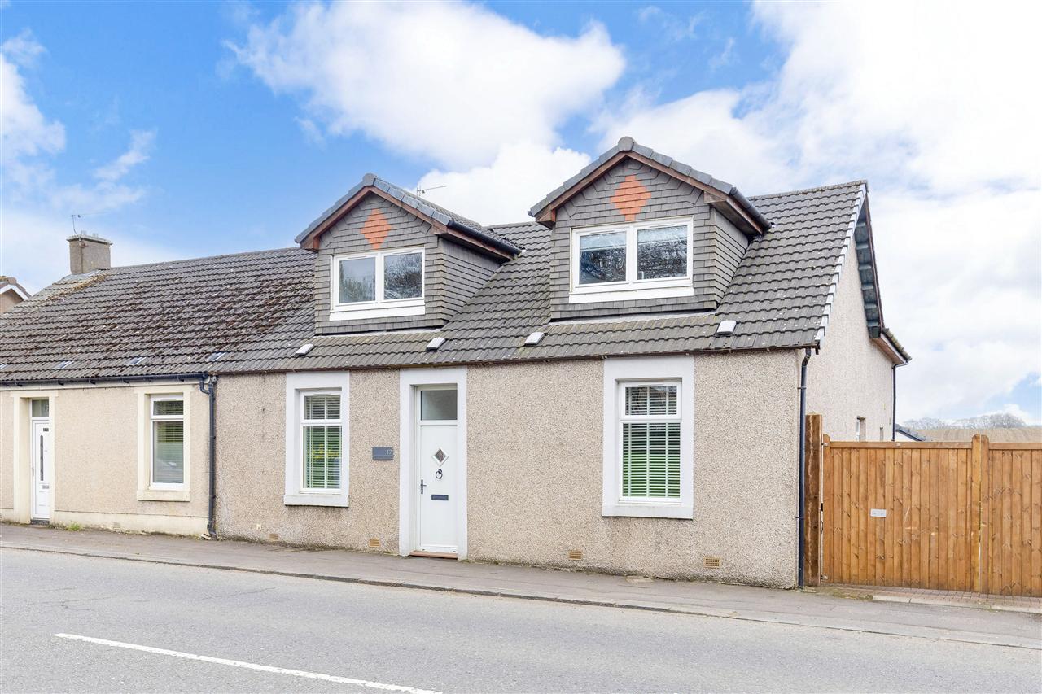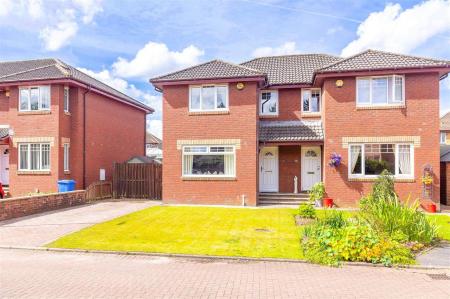- Beautifully presented semi-detached home
- Bright and inviting living room
- Spacious kitchen/dining area
- Three bedrooms
- Off street parking
- Enclosed rear garden
- Summer house with log burning stove
- Livingston South Railway Station is a five-minute drive
- Close to all local amenities
- Ideal commuter location
3 Bedroom Semi-Detached House for sale in
This exceptional three-bedroom semi-detached home in Livingston's sought-after Kirkton area showcases luxurious modern living at its finest, defined by high-spec finishes, an impeccable interior design, and meticulous attention to detail throughout.
EPC Rating - Band C
Spanning two floors with an enviable east-west orientation, this stylish home features front and rear gardens (the latter with a summer house), a driveway, a bright east-facing lounge, a west-facing dining kitchen with garden access, three light-filled double bedrooms, and a luxurious shower room.
Close to an array of leisure and retail amenities, as well as schooling and transport links, this impressive property presents a superb opportunity
What's special about this house
• An exceptional three-bedroom semi-detached Livingston home with east and west-facing gardens, a summer house, and a driveway.
• Bright and spacious east-facing lounge adorned with handsome wooden flooring, neutral wall finishes, and a built-in media wall. A large picture window overlooks the front garden.
• Stylish and light-filled dining kitchen with French doors opening to the west-facing rear garden. Contemporary in design, it features natural-hued wall and floor units, illuminated wood-effect worktops, and a metro-tiled splashback. High-spec integrated appliances include a gas hob, extractor hood, eye-level microwave, and oven. A peninsula counter is ideal for informal dining whilst the space allows for a more formal setting also. There is a useful storage cupboard.
• Light-filled principal double bedroom with an east-facing orientation, built-in wardrobes, and a well-appointed interior design including plush carpeting.
• Neat easterly lawn to the front bordering the driveway. Enclosed west-facing rear garden mainly laid to lawn and featuring a raised timber decking seating area. A highlight is the sizeable and well-appointed summer house with a log-burning stove ideal for enjoying the garden all year round.
• Off-street parking provided for by a driveway.
• Close to local schools, green spaces, Livingston's retail and leisure amenities, and efficient commuter links to Edinburgh and Glasgow.
Location and Amenities
• Catchment for Livingston Village Primary School and Inveralmond Community High School. A short drive from West Lothian College and St John's Hospital.
• Within easy reach of the exclusive Deer Park Golf and Country Club housing a prestigious 18-hole course, beauty salon, thermal spa, swimming pool, gym, squash courts, and fitness classes.
• The Centre Livingston and Livingston Designer Outlet less than a five-minute drive boasts a wide variety of high street stores, boutiques, cafès, a VUE cinema, an ASDA supermarket, and casual dining options.
• Ideal commuter location close to the M8 with easy access to Edinburgh (17 miles) and Glasgow (30 miles); the M9 is a short drive.
• Livingston South Railway Station with regular and swift links to Edinburgh and Glasgow is a 5-minute drive.
• Edinburgh International Airport is just 12 miles from the property.
• Green spaces include Bankton Mains Park, Bellsquarry Wood, and Almond Valley Heritage Park.
• Near to family-friendly recreational activities such as Xcite Livingston Leisure Centre and Five Sisters Zoo.
Dimensions
Ground Floor
Living Room 4.86m x 3.60m
Kitchen / Dining Room 5.01m x 3.01m
First Floor
Bedroom 1 3.88m x 3.00m
Bedroom 2 3.02m x 2.90m
Bedroom 3 3.69m x 2.01m
Shower Room 2.08m x 1.87m
Outbuilding
Sitting Room 4.38m x 3.45m
Property Ref: 546995_TUR1002618
Similar Properties
Land | Offers Over £250,000
SELF BUILD PLOTPlot B4 Longford Crofts is a fully serviced building plot, set within an exclusive private development. F...
Eagles View, Deer Park, Livingston
2 Bedroom Apartment | Offers Over £225,000
Enjoying captivating views over the prestigious Deer Park Golf and Country Club, this rarely available two-bedroom penth...
Drumshoreland Road, Pumpherston
4 Bedroom Terraced House | Offers Over £225,000
Presented in move-in condition, this four-bedroom mid-terrace home located in the welcoming village of Pumpherston has b...
3 Bedroom Detached House | Offers Over £260,000
Set within the sought-after Inch Cross development in Bathgate, this three-bedroom detached family home is presented in...
3 Bedroom Detached House | Offers Over £280,000
Enjoying a quiet cul-de-sac position in a sought-after Livingston development near the town centre, this three-bedroom d...
4 Bedroom Semi-Detached House | Offers Over £285,000
Beautifully presented four-bedroom semi-detached Blackburn home with idyllic south-east-facing rear views across the Riv...
How much is your home worth?
Use our short form to request a valuation of your property.
Request a Valuation






















