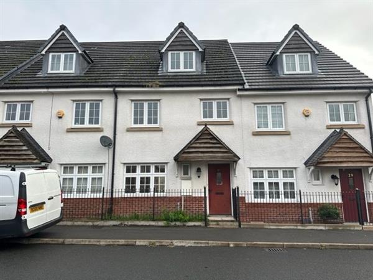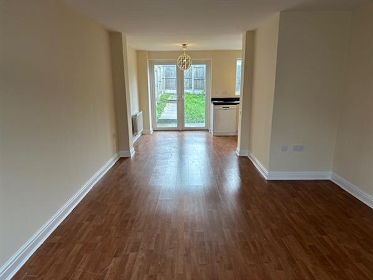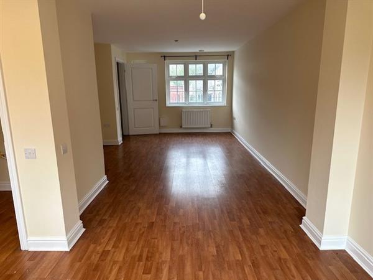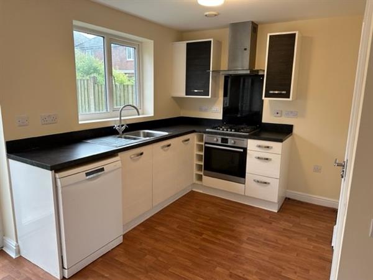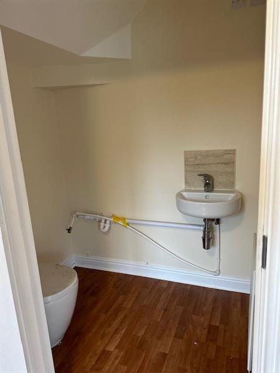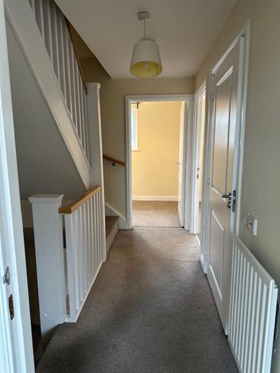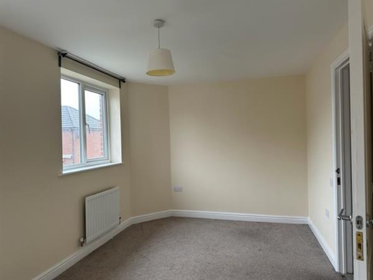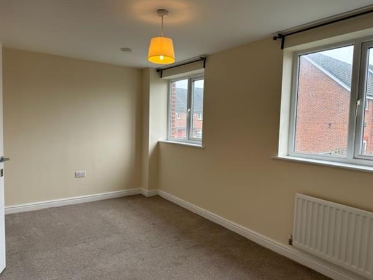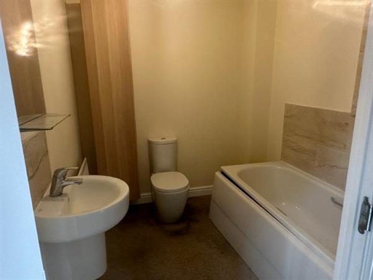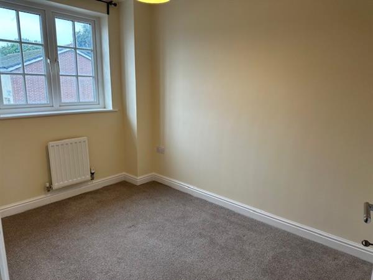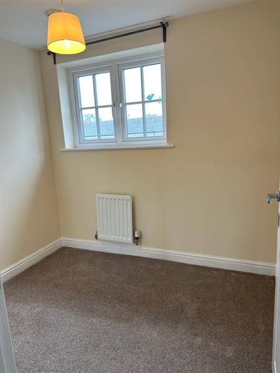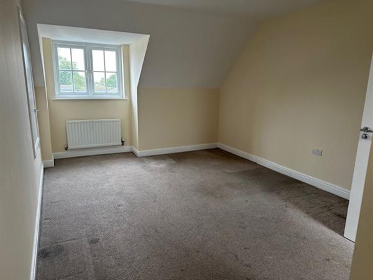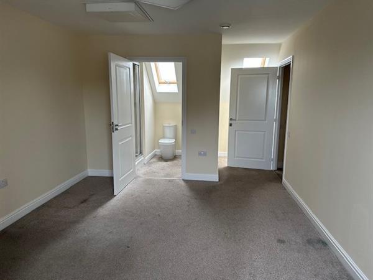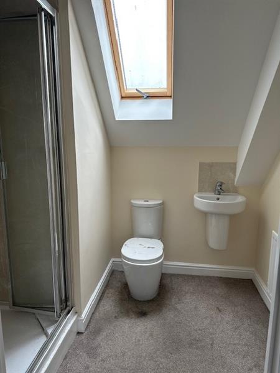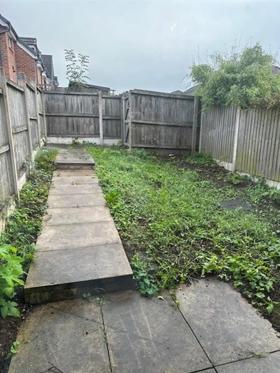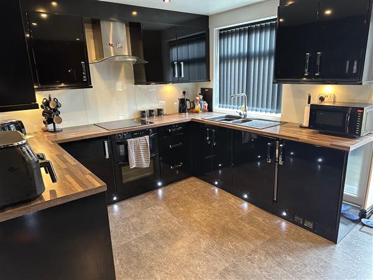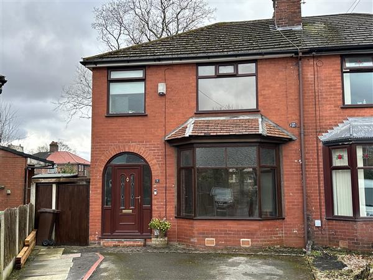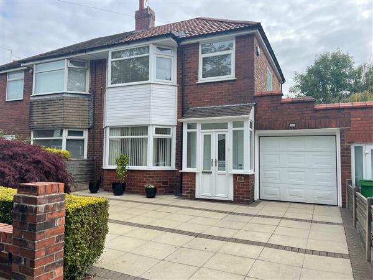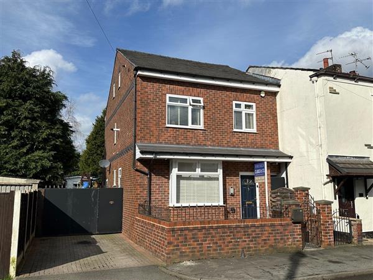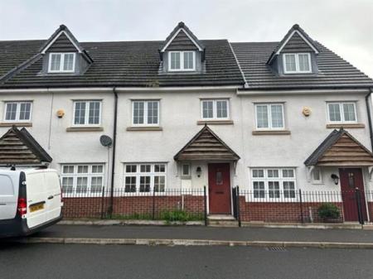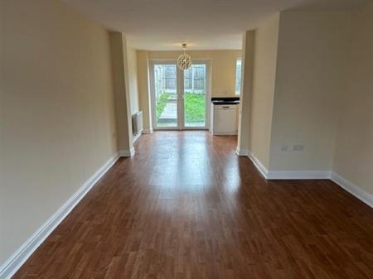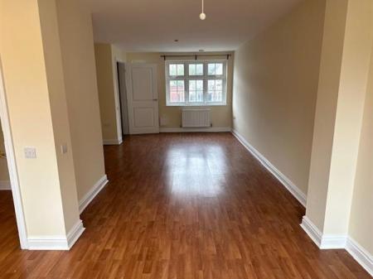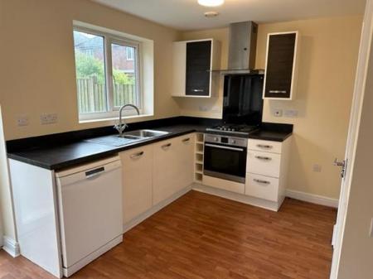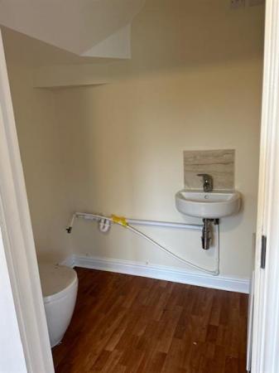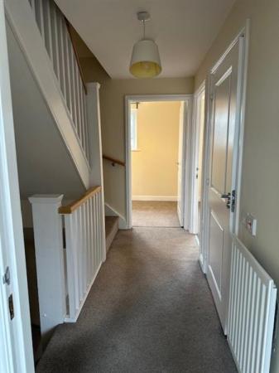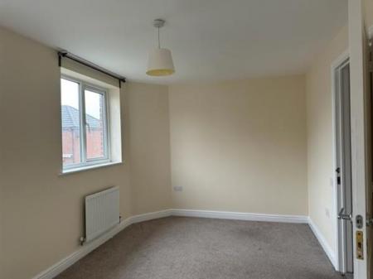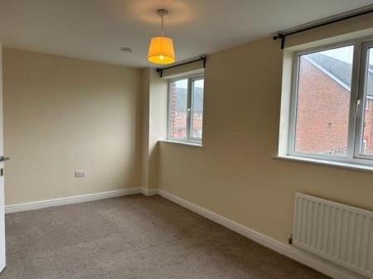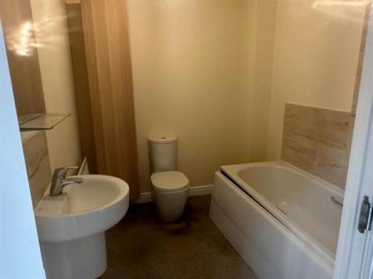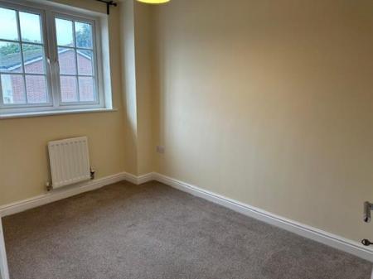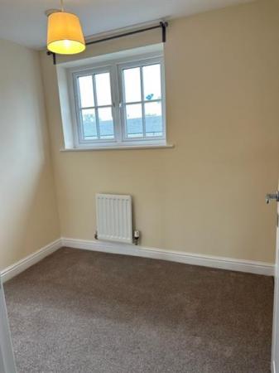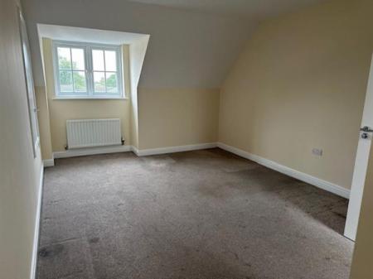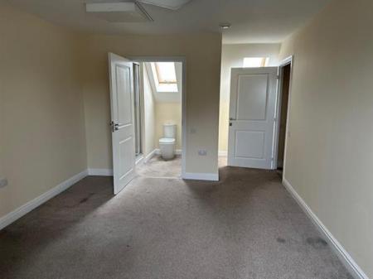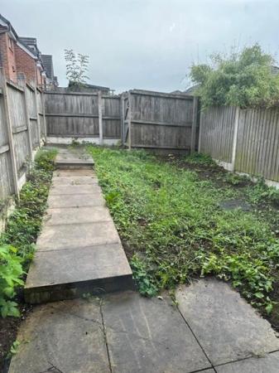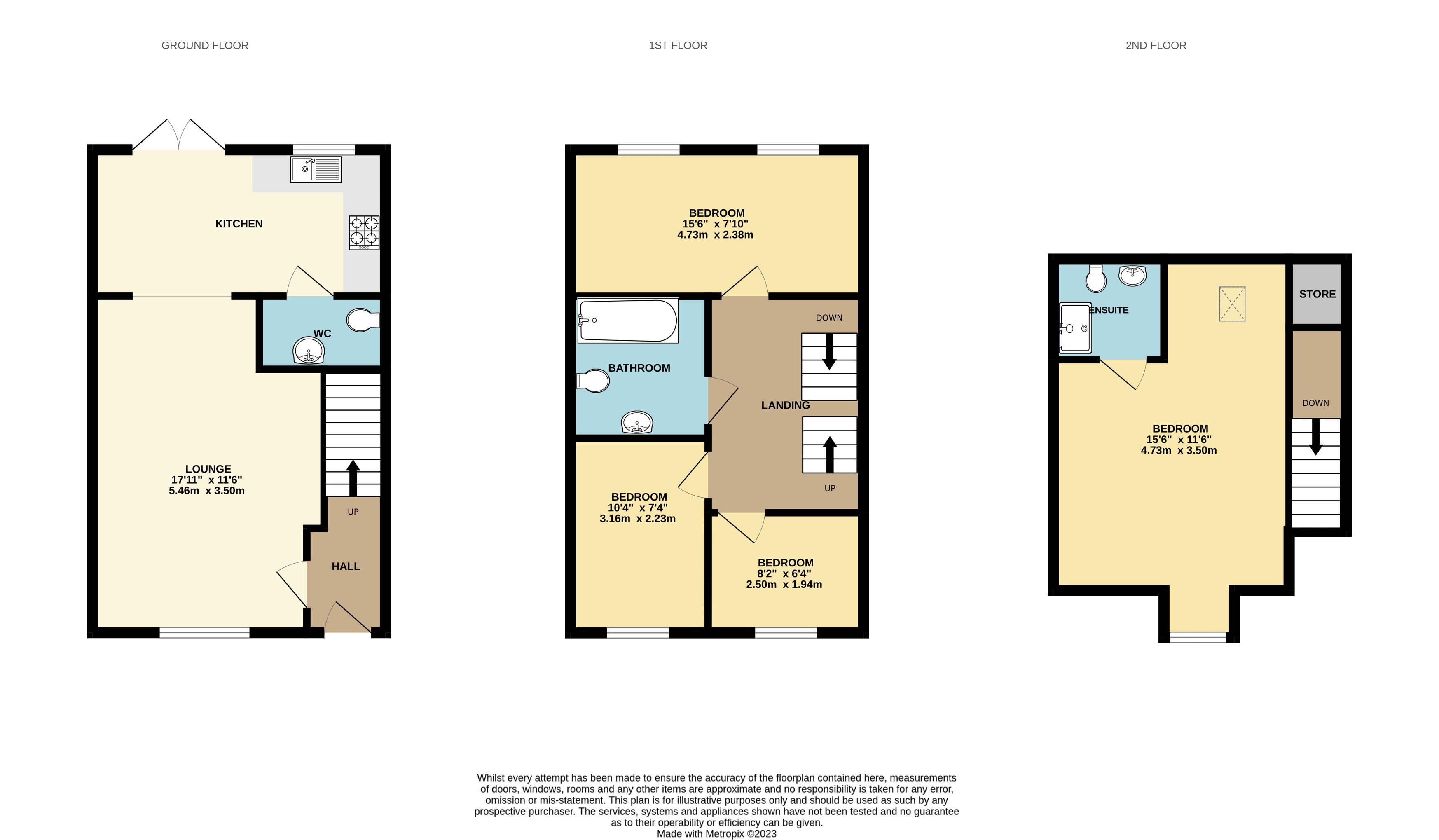- FOUR BEDROOMS
- ENSUITE TO MASTER
- DOWNSTAIRS WC
- ENCLOSED REAR GARDEN
- SINGLE PARKING SPACE TO REAR
- VIEWING RECOMMENDED
4 Bedroom Terraced House for sale in
Clarke & Co estate agents are delighted to bring to the market this spacious four bedroom mid-town house located in the popular and convenient area of Moston. Ideally situated close to local amenities, schools and transport links. The accommodation on offer briefly comprises; entrance hallway, open plan lounge, kitchen/diner and downstairs wc. The first floor consists of three bedrooms, family bathroom, stairs to the second floor leading to the master bedroom and ensuite. Externally small garden to the front and enclosed garden to the rear laid to lawn and gate access which leads to parking space at the back of the property. The property further benefits from gas central heating, uvpc double glazing throughout and has recently been decorated throughout. This property would make an ideal family home or investment opportunity. To arrange a viewing please call our office on: 0161 682 5300
Entrance hallway
Entrance door, stairs the first floor and radiator.
Open plan - lounge, kitchen/diner
Lounge - Front facing uvpc double glazed window, laminate flooring and radiator.
Kitchen/ Diner - Wide range of wall and base units in white with complimentary worktops and splashback. One and a half bowl stainless steel sink unit with monotap and plumbed for dishwasher. Single oven, four ring gas hob and extractor fan. Laminate flooring, space for dining table, rear facing uvpc double glazed window and patio doors to rear garden.
Downstairs WC
WC, wall hung basin and radiator.
Stairs to first floor
Landing - Radiator.
Bedroom two 4.70m (15' 5') x 2.76m (9' 1')
Two rear facing uvpc double glazed windows and radiator.
Bedroom Three 2.19m (7' 2') x 3.20m (10' 6')
Front facing uvpc double glazed windows, radiator.
Bedroom Four 2.39m (7' 10') x 1.94m (6' 4')
Front facing uvpc double glazed window and radiator.
Bathroom
Three piece suite in white comprising; panelled bath with an overhead electrical shower and glass screen, wc and wall hung basin. Splashback tiling and cupboard.
Stairs to second floor
Storage cupboard
Master bedroom 4.68m (15' 4') x 3.38m (11' 1')
Front facing uvpc double glazed window, two Velux windows and radiator.
Ensuite
Three piece suite comprising; walk in shower enclosure, wc and wall hung basin. Splashback tiling, Velux window and radiator.
Important information
Property Ref: 59508_TOC127HUGO
Similar Properties
Fife Avenue, Chadderton, Oldham
3 Bedroom Cluster | £240,000
***MUST VIEW TO APPRECIATE THE ACCOMODATION ON OFFER***EXTENDED AND IMMACULATE FAMILY HOME*** Clarke and co are pleased...
3 Bedroom Semi-Detached House | £240,000
Clarke & Co estate agents are delighted to bring to the market this three bedroom semi-detached property located in the...
3 Bedroom Semi-Detached House | Offers Over £240,000
Clarke & Co Estate Agents are pleased to bring to the market this well presented three bedroomed bay fronted semi-detach...
3 Bedroom Detached House | Offers Over £275,000
Clarke & Co are pleased to be able to present to the market this family sized three bedroom detached home in the Hollinw...
3 Bedroom Detached House | £330,000
Clarke & Co Estate agents are delighted to bring this three bedroom detached family home to the market for sale. Located...
3 Bedroom End of Terrace House | £340,000
Clarke & Co estate agents are delighted to bring to the market this beautiful individually designed end terraced propert...
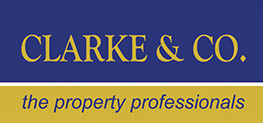
Clarke & Co Estate Agents (Chadderton)
582 Broadway, Chadderton, Manchester, OL9 9NF
How much is your home worth?
Use our short form to request a valuation of your property.
Request a Valuation
