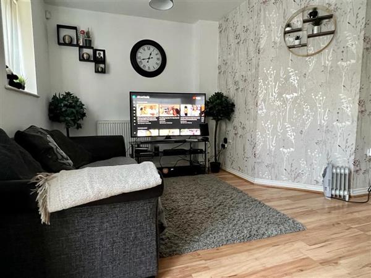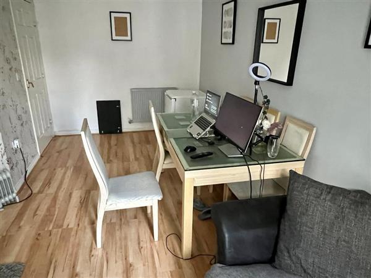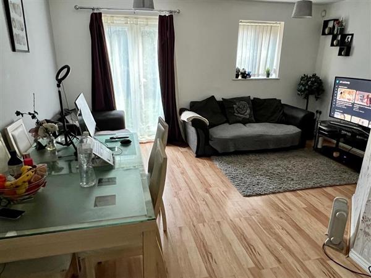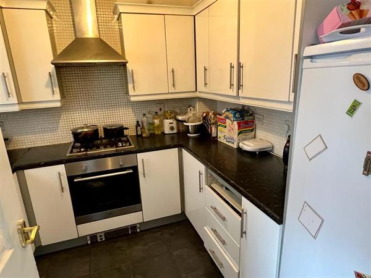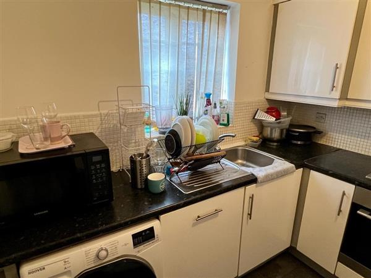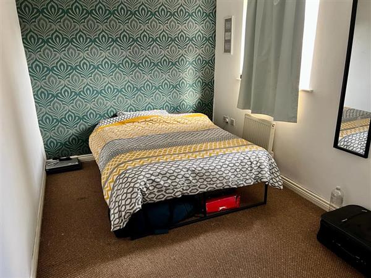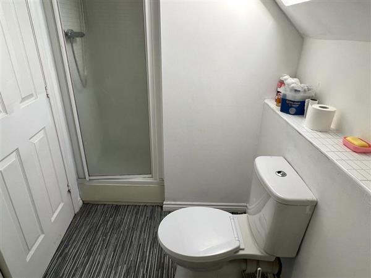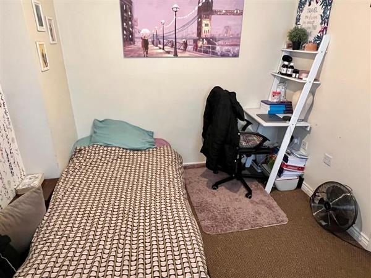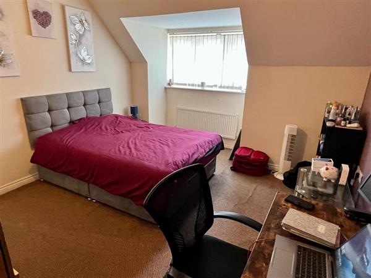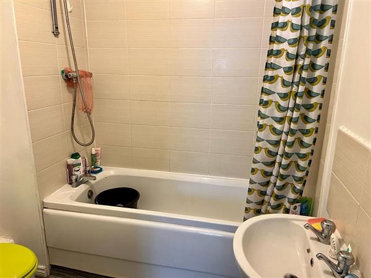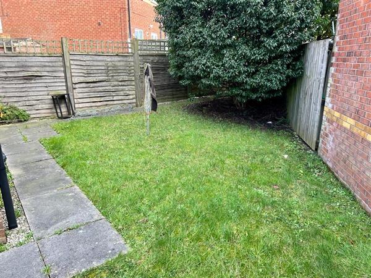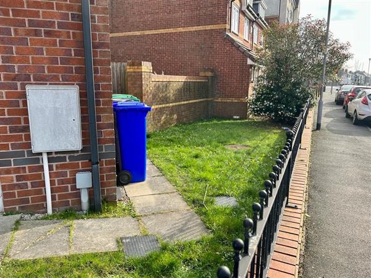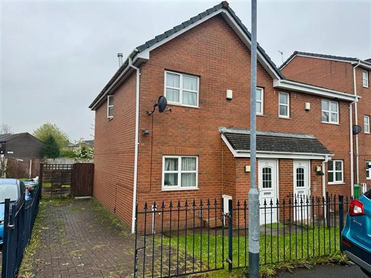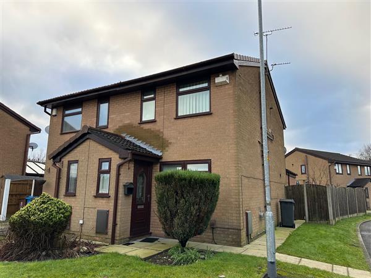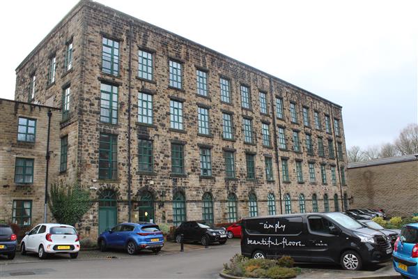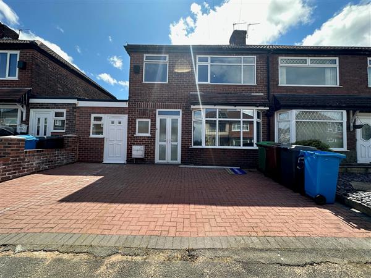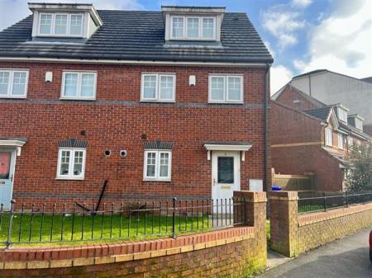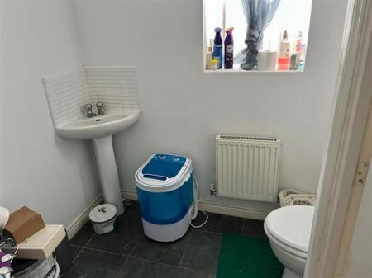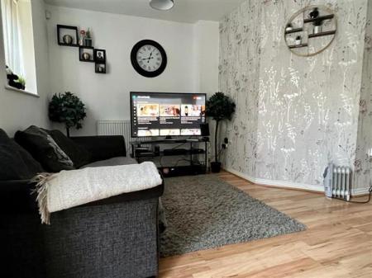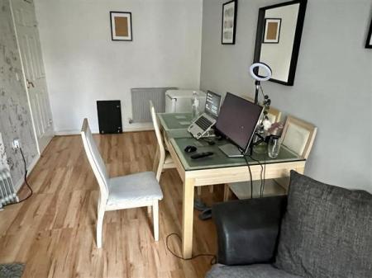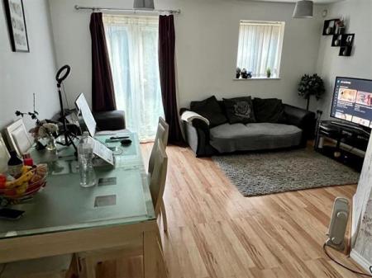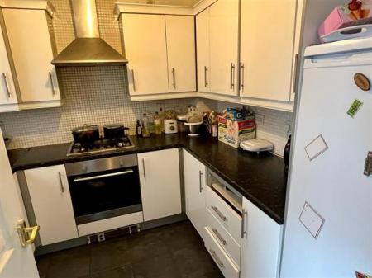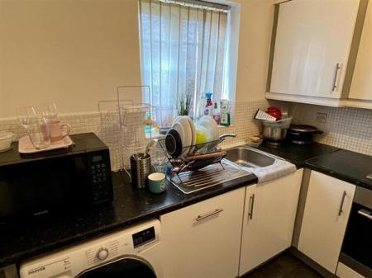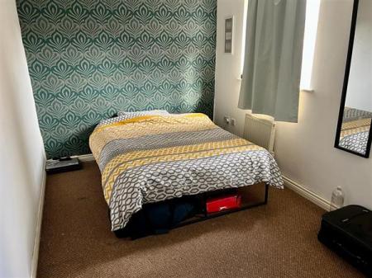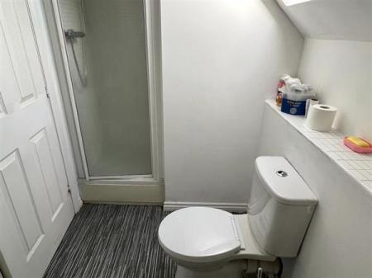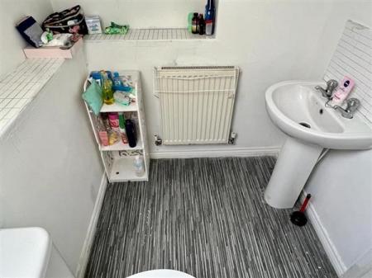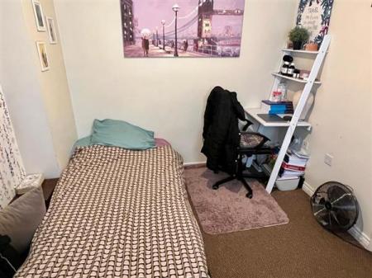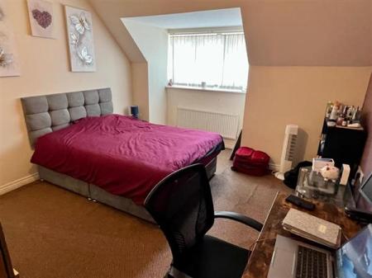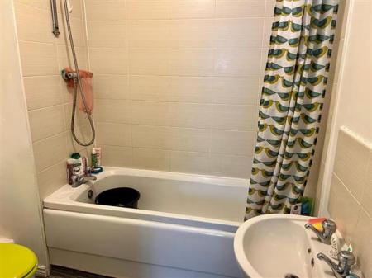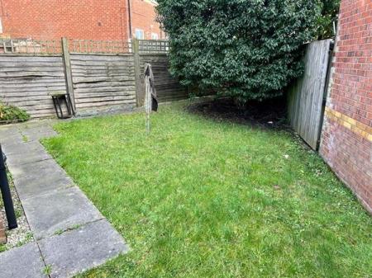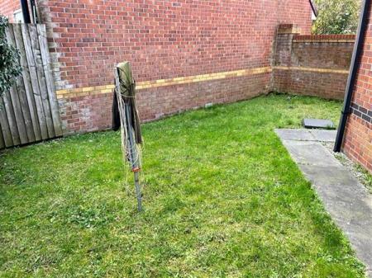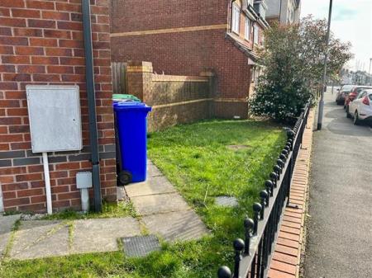- SEMI DETACHED PROPERTY
- THREE BEDROOMS
- ENSUITE TO MASTER
- DOWNSTAIRS CLOAKS/WC
- SIDE AND REAR GARDENS
- VACANT POSSESSION
3 Bedroom Semi-Detached House for sale in
Clarke & Co estate agents are delighted to bring to the market this spacious three bedroom family home in Moston. Well located close to schools, supermarkets and open spaces such as Boggart hole Clough, Heaton park and Chadderton Hall Parks. Within fantastic distance to transport links and the M60 providing easy access to Manchester city centre. The accommodation on offer briefly comprises; Entrance hall, Cloaks/wc, Kitchen, lounge to the ground floor. The first floor consists of two bedrooms, stairs to the second floor leading to the master bedroom and ensuite. The property is offered with Vacant Possession.
This accommodation would make an ideal family home or investment opportunity. To arrange a viewing please call our office: 0161 682 5300
Ground rent & Service charge £206.08 per year
Entrance Hallway
Stairs to first floor
Cloaks/WC
Two piece suite in white comprises of a close couple wc and hand basin. Splashback tiling and an uvpc double glazed window. Due to the size of this room there's ample space for additional plumbing.
Kitchen 2.58m (8' 6') x 2.39m (7' 10')
Wide range of wall and base units in white with complimentary worktops and splashback tiling. Single bowl single drainer stainless steel sink unit with mono tap and plumbed for automatic washer. Inset single oven, four ring gas hob and extractor fan.
Lounge 5.08m (16' 8') x 4.62m (15' 2')
Upvc double glazed window, double patio doors and two radiators.
Stairs to first floor
Stairs to the first floor, landing and stairs to the second floor.
Bedroom One 5.83m (19' 2') x 3.47m (11' 5')
Front facing uvpc double glazed window, radiator.
Ensuite
Three piece shower suite comprising; step in enclosure with a thermostatic shower, wc and hand basin. Radiator and splashback tiling.
Bedroom Two 4.62m (15' 2') x 2.52m (8' 3')
Two rear facing uvpc double glazed window and two radiators.
Bedroom Three 2.98m (9' 9') x 2.65m (8' 8')
Front facing uvpc double glazed window and radiator.
Bathroom
Three piece suite in white comprising; Panelled bath with an overhead thermostatic shower, wc, hand basin and splashback tiling.
Externally
Spacious corner plot offering three gardens wrapping around the property.
Important information
This is a Freehold property.
Property Ref: 59508_TOC18AINSBROOK
Similar Properties
3 Bedroom Semi-Detached House | Offers Over £210,000
Clarke & Co. are pleased to bring to the market this three bedroom semi-detached property set in a popular area of New M...
2 Bedroom Semi-Detached House | £210,000
Clarke & Co Estate Agents are delighted to offer for sale this extended two bedroom semi-detached home located in Firwoo...
2 Bedroom Bungalow | £200,000
Clarke & Co are delighted to bring to the market this two bedroomed semi-detached bungalow located in the popular and co...
2 Bedroom Apartment | £220,000
Clarke & Co estate agents are delighted to bring to the market this modern apartment set in this superbly converted mill...
3 Bedroom Semi-Detached House | Offers Over £220,000
Clarke & Co estate agents are pleased to bring to the market this well presented three bedroomed semi-detached property...
3 Bedroom Semi-Detached House | £230,000
Clarke & Co estate agents are pleased to bring to the market this well presented three bedroomed semi-detached property...
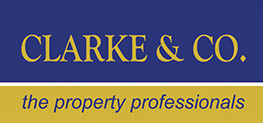
Clarke & Co Estate Agents (Chadderton)
582 Broadway, Chadderton, Manchester, OL9 9NF
How much is your home worth?
Use our short form to request a valuation of your property.
Request a Valuation


