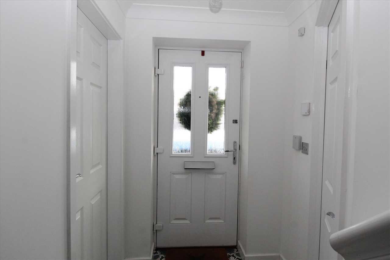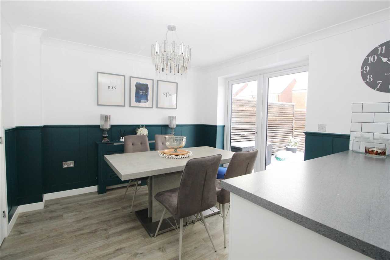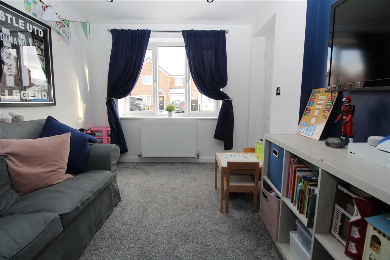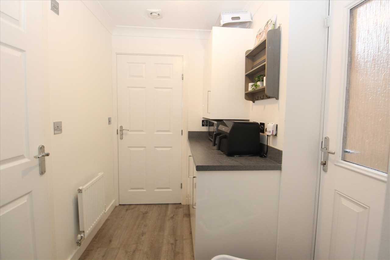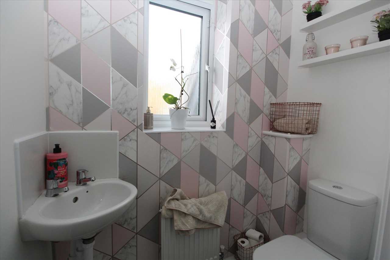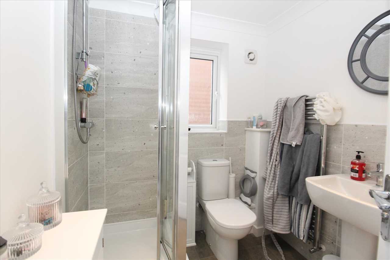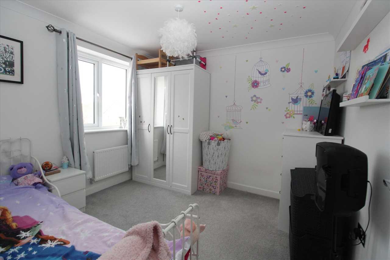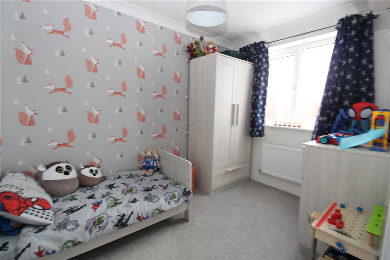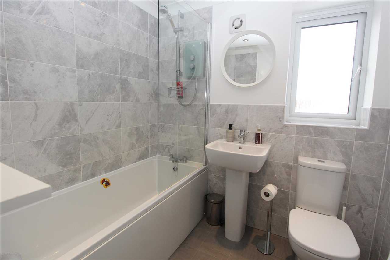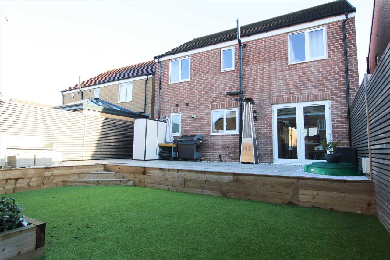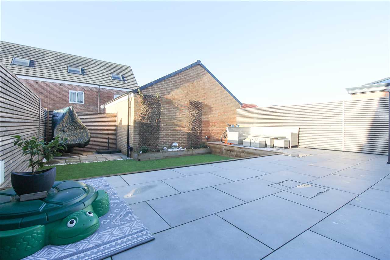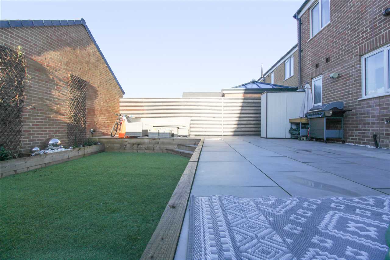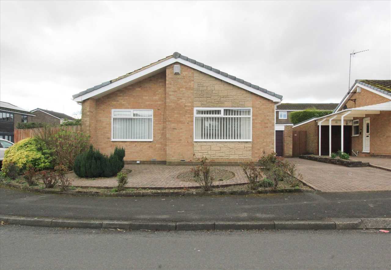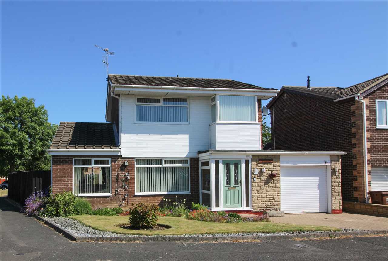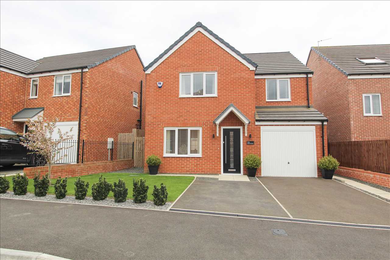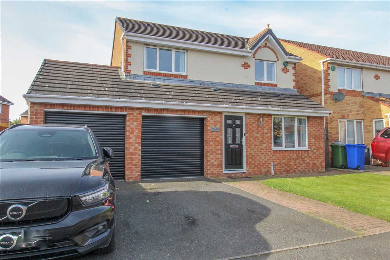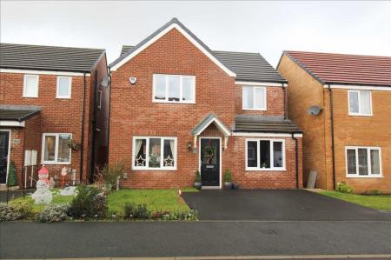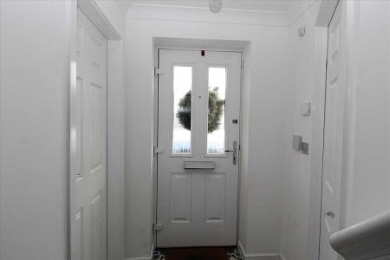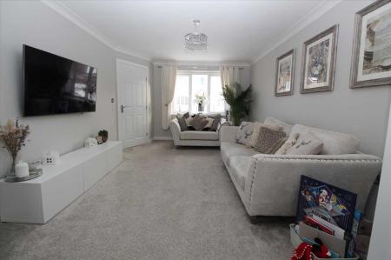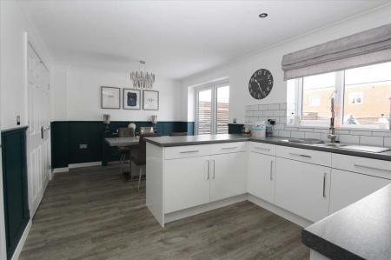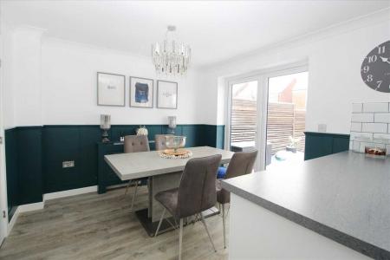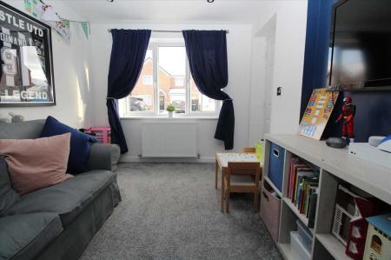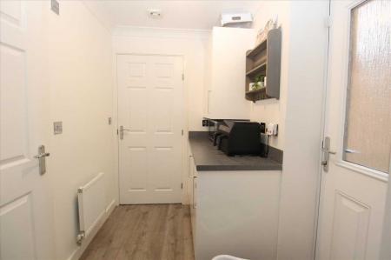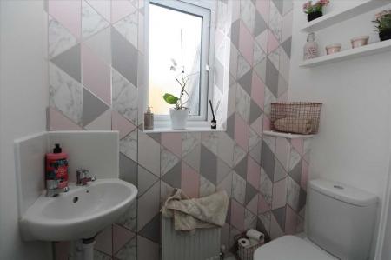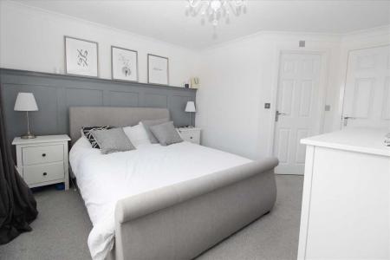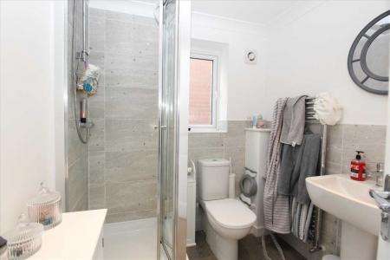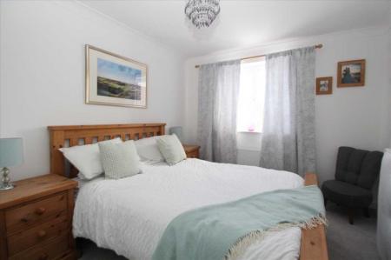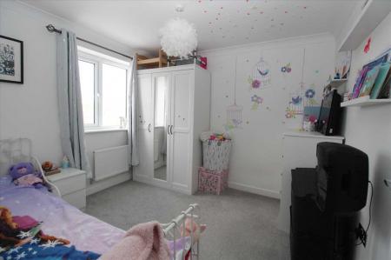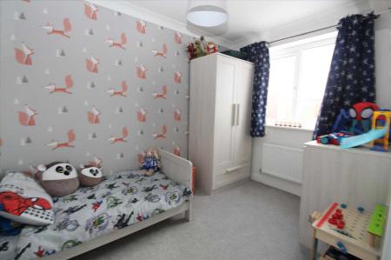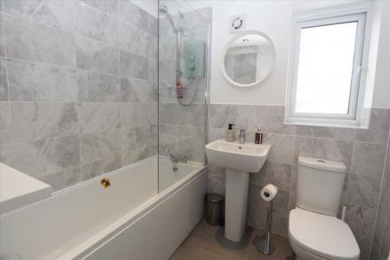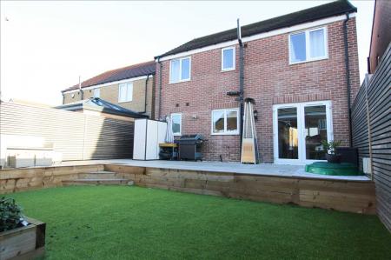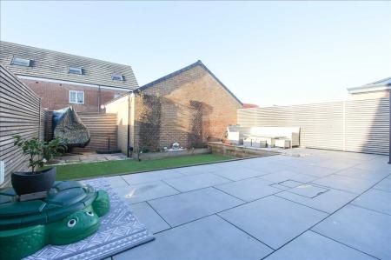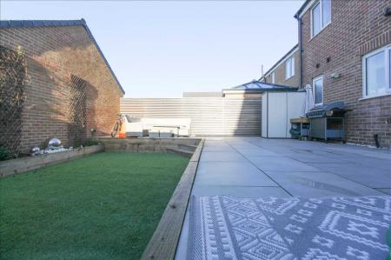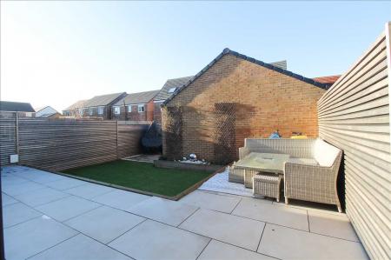4 Bedroom Detached House for sale in
A most attractive, four bedroomed detached house pleasantly situated, facing west at the rear on the newly completed St Nicholas Manor development, close to the town centre and train station. The property offers spacious, well designed accommodation altered to provide an additional living room by converting the integral garage. Offered for sale in superb order, this is an ideal home for a growing family.
Freehold
Council Tax Band - D
EPC Rating - C
Main Living Room 4.88m (16'0') x 3.35m (11'0')
Radiator, TV wall mount, double doors to the Kitchen / Diner.
Kitchen / Dining Room 5.71m (18'9') x 3.17m (10'5')
Fitted with a range of high gloss white base and wall units with drawers and cupboards, laminate work tops, stainless steel sink unit with mixer tap, built in cooker with gas hob and electric oven, chimney style cooker hood, tiled splashback, recessed ceiling lights, large storage cupboard, French doors to the rear garden.
Living Room / Games Room 3.05m (10'0') x 2.74m (9'0')
Large walk in storage area, radiator.
Utility Room 3.96m (13'0') x 1.57m (5'2')
Built in base units with cupboards, wall mounted Ideal Logic gas fired combination central heating boiler, plumbing for washing machine, extractor fan.
Cloakroom
Wash hand basin and low level wc set.
First Floor Landing
Built in cupboard.
Master Bedroom 4.17m (13'8') x 3.78m (12'5')
Radiator, TV wall mount, built in wardrobes.
En Suite
Tiled shower compartment with mains shower, pedestal wash hand basin and low level wc set, chromium ladder radiator, electric extractor fan, recessed ceiling lights, partly tiled walls.
Bedroom Two 3.66m (12'0') x 2.87m (9'5')
Radiator, built in wardrobes and cupboard.
Bedroom Three 2.95m (9'8') x 2.92m (9'7')
Radiator.
Bedroom Four 2.92m (9'7') x 2.24m (7'4')
Radiator.
Bathroom
White suite of panelled bath with mains shower over, glazed shower screen, pedestal wash hand basin and low level wc set, chrome ladder radiator, electric extractor fan, partly tiled walls, recessed ceiling lights.
Externally
To the front of the house there is a two car driveway and small lawned area. A side access leads to the west facing rear garden which is hard landscaped with a raided patio area and artificial lawn.
Tenure
Freehold
Council Tax Band - D
EPC Rating - C
Important information
Property Ref: 58817_REN1005457
Similar Properties
Kendal Drive, Eastfield Dale, Cramlington
3 Bedroom Detached House | £298,000
A beautifully, presented three bedroomed detached house pleasantly situated on the Eastfield Dale estate close to school...
Totnes Drive, Parkside Grange, Cramlington
3 Bedroom Bungalow | £285,000
A three bedroomed detached bungalow occupying an end site facing south at the rear, in one of the towns most popular res...
Wasdale Close, Southfield Lea, Cramlington
4 Bedroom Semi-Detached House | £280,000
A particularly attractive, four bedroomed semi detached house occupying a corner site, facing south at the rear on the p...
3 Bedroom Detached House | £315,000
A well presented, three bedroomed detached house pleasantly situated occupying a large corner site on the popular Eastfi...
Saunton Gardens, The Fairways, Cramlington
4 Bedroom Detached House | £315,000
An immaculately presented, four bedroomed, detached house situated on the new residential development in the south west...
Moresby Road, Northburn Edge, Cramlington
3 Bedroom Detached House | £319,950
A particularly attractive, three bedroomed detached house with an attached double garage ,pleasantly situated, occupying...

Renown Estate Agents (Cramlington)
Smithy Square, Cramlington, Northumberland, NE23 6QL
How much is your home worth?
Use our short form to request a valuation of your property.
Request a Valuation

