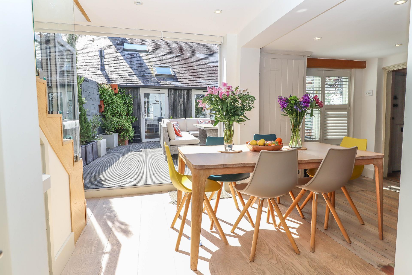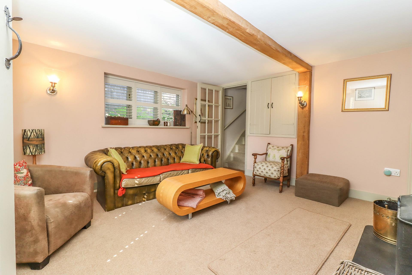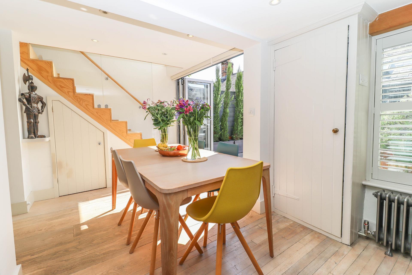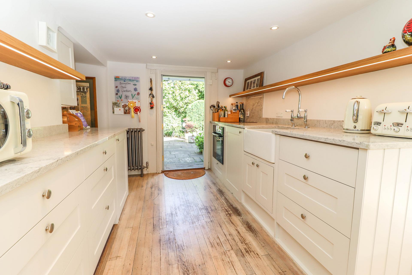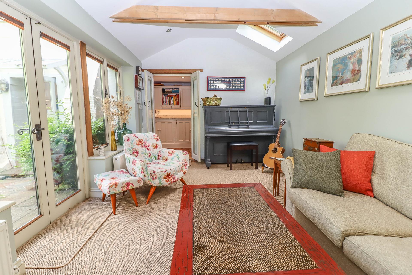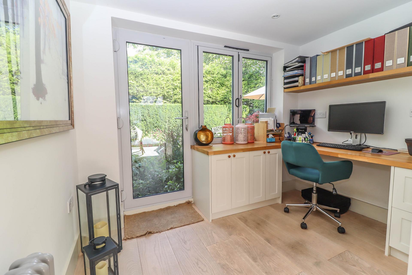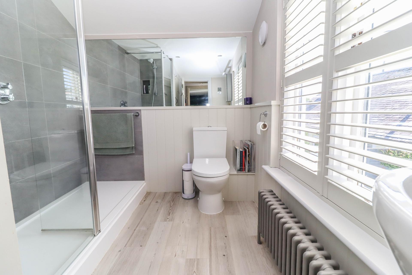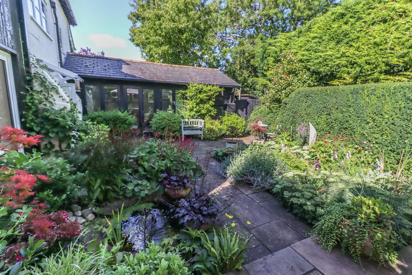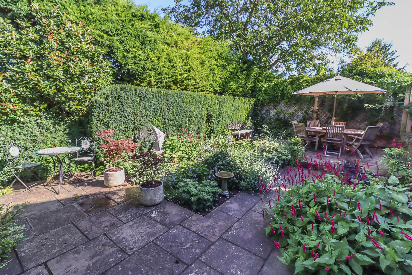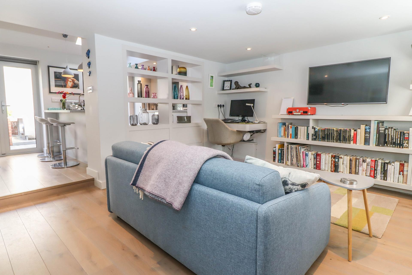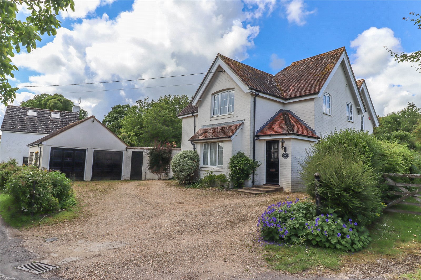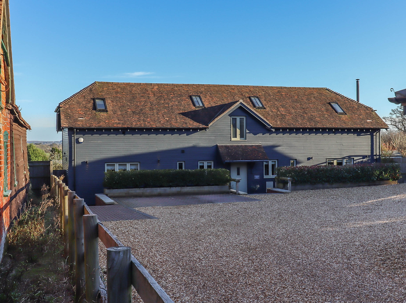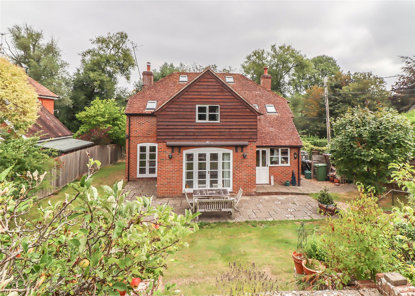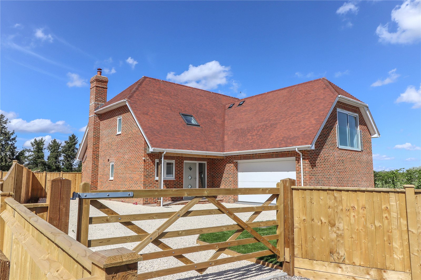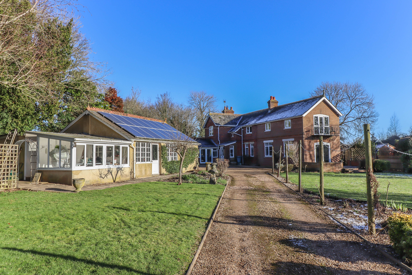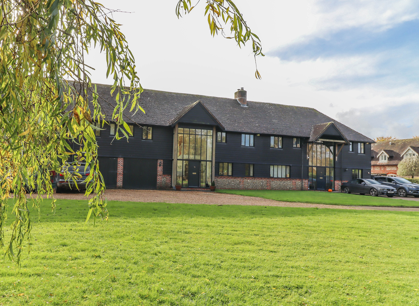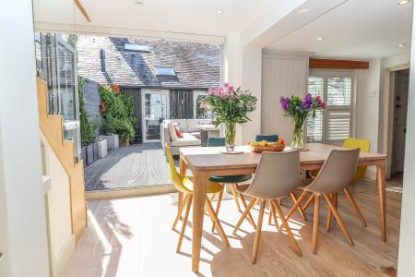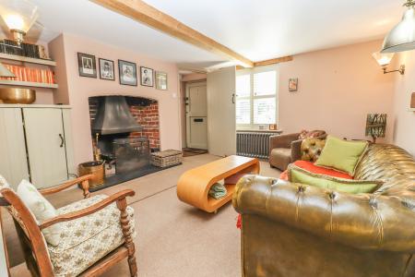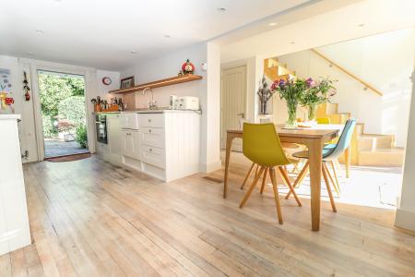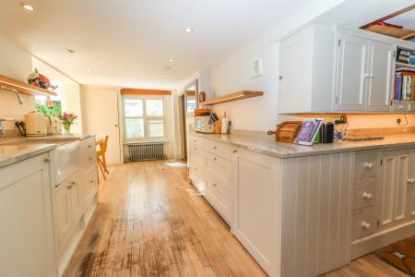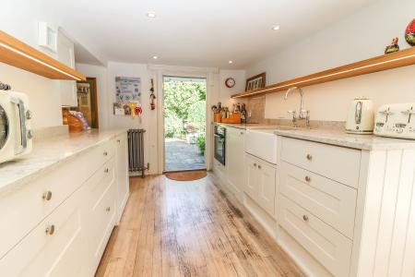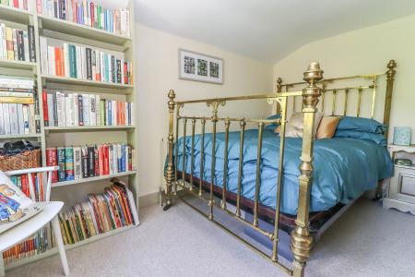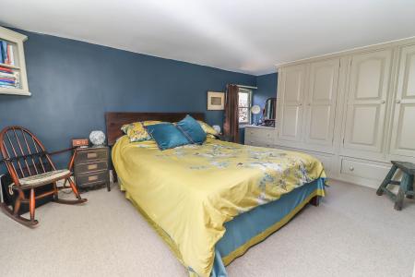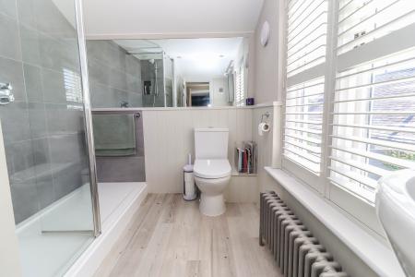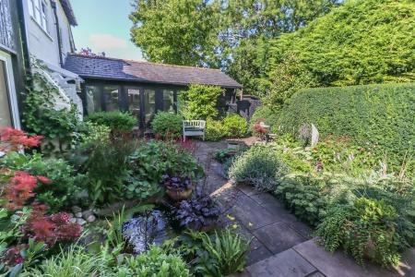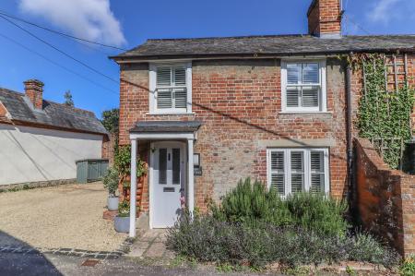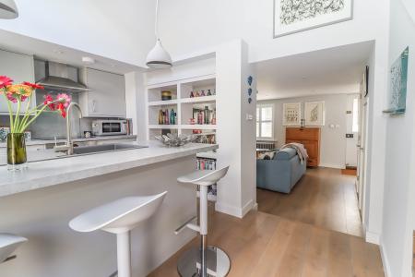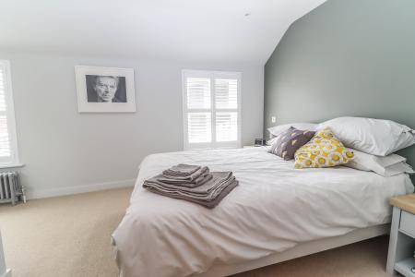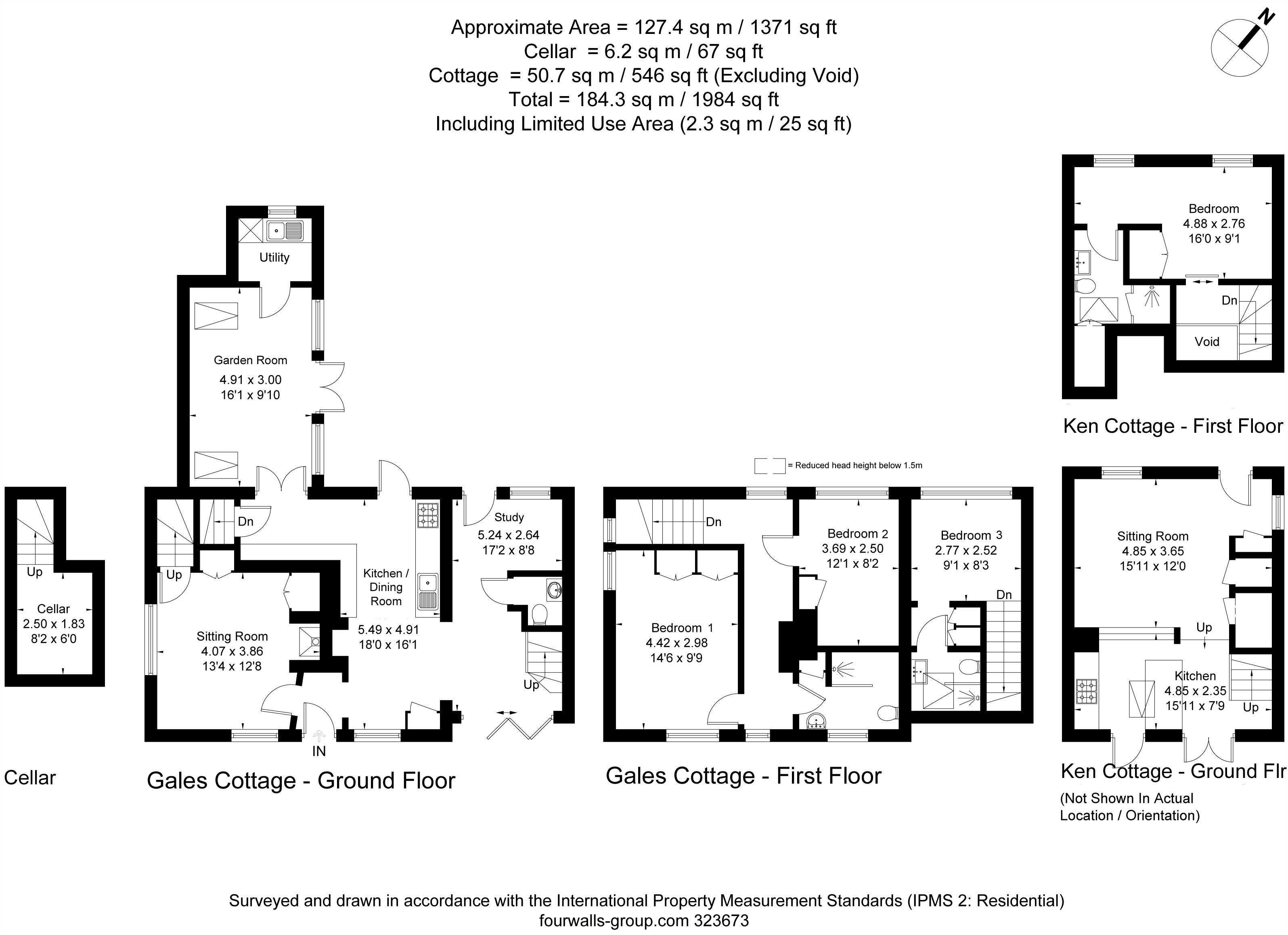- 3
4 Bedroom Cottage for sale in
DESCRIPTION
A detached period cottage that has been tastefully restored with a modern two storey extension to one end, beautifully presented throughout with a contemporary feel in the modern section, together with an equally well-restored stunning one bedroom semi-detached cottage, all situated off a quiet no-through lane in the heart of Broughton.
LOCATION
The property is quietly situated off a no-through lane in the heart of the village of Broughton, which offers everyday amenities including a new community Post Office/store with cafe, doctors’ surgery, village hall, church, well regarded public house and excellent village primary school. Situated on the Clarendon Way footpath, there is excellent walking in the surrounding countryside and on the renowned Broughton Down. The picturesque town of Stockbridge is about 4 miles away and provides a range of shops, hotels, restaurants, churches and a secondary school. The cathedral cities of Winchester and Salisbury are 12 and 13 miles distant respectively. There is convenient access to London and the West Country by road (M3 and A303) and rail, with main line stations at Grateley and Winchester.
GALES COTTAGE - ACCOMMODATION
ENTRANCE PORCH Gallows brackets supporting a slate roof. Lantern style light. Panel door into:
RECEPTION HALL Quarry tiled floor. Coat hooks. Down lighter. Open doorway into kitchen/dining room. Latch door into sitting room.
SITTING ROOM (Attractive dual aspect reception room) Windows to front and side aspect with fitted shutters. Open brick fireplace with brick base and granite hearth. Recess to side of chimney breast with media cupboard and shelving. Chamfered ceiling beam, lintel and support. Wall lights. Cupboard. Small pane glazed door leading to staircase one.
KITCHEN / DINING ROOM (Recently replaced kitchen) Range of low level Shaker style cupboards and drawers. Polished granite work surfaces with similar upstand. Belfast sink unit with mixer tap and granite drainer. Under-counter oven and grill, four ring ceramic hob above. Recess and plumbing for dishwasher. Space for fridge. Oak shelf with LED lighting beneath. LED down lighters. Glazed stable style door to rear garden. Former open fireplace with built-in wine rack and quarry tiled hearth. Traditional style radiator. Window with fitted shutters to front aspect. Cupboard with meter/fuse box and recently replaced water softener. Opening into extended kitchen area.
Dining Area Space for family dining table. Aluminium frame sliding glazed doors opening onto terrace with electric blinds. Timber flooring. Contemporary oak staircase (two) with frameless glass balustrade and understairs cupboard.
Extended Kitchen Area Built-in dresser unit with polished granite work top and splash back, cupboards, drawers, and shelf. LED down lighters. Panel door to steps descending to cellar. Glazed double doors into garden room.
GARDEN ROOM (Beautiful reception room) Full glazing and central double doors to one elevation leading into the landscaped rear garden. Vaulted ceiling with exposed collar ties. Two Velux windows to side aspect. LED down lighters. Door into:
UTILITY / PANTRY Quarry tiled floor. Work surface with inset stainless steel sink unit, mixer tap and drainer. Cupboards and shelving. Integrated fridge, freezer and washing machine. LED down lighters. Window to rear aspect.
CLOAKROOM White suite comprising wash hand basin with mixer tap and low level WC. Limed oak flooring. Traditional style radiator. LED down lighters. Extractor fan.
STUDY AREA Built-in oak block desk with drawers and cupboards, shelf above. Limed oak flooring. LED down lighters. Glazed door and window leading into the rear garden.
CELLAR Concrete floor and brick walls. Fluorescent light. Extractor fan. Ample shelving/storage.
FIRST FLOOR (via staircase one)
Built-in book shelves to side of stairwell with drawbridge and cottage window to gable end.
LANDING Windows to front and rear aspect. LED down lighters. Doors to:
PRINCIPAL BEDROOM (Large dual aspect double bedroom) Windows to front and side aspect. Range of bespoke built-in bedroom furniture. Bedside lighting.
BEDROOM TWO (Double bedroom) Window overlooking the main garden. Ceiling light point. Shelving. Built-in wardrobe cupboard.
SHOWER ROOM (Well appointed) White suite comprising wall hung wash hand basin with tiled splash back, mirror fronted cabinet with light and shaver socket. Low level WC. Porcelain tiled wet area with glass screen and mixer shower. Limed oak effect flooring. Part T&G panelled walls. Mirror. LED down lighters. Window with fitted shutters to front aspect. Traditional style radiator.
SECOND FLOOR (via staircase two)
GUEST BEDROOM SUITE (Double bedroom) High ceiling with LED down lighters. Window overlooking rear garden. Frosted window overlooking stairwell.
Dressing Area High ceiling with Conservation window. Dressing table with spot lights over. Built-in wardrobe cupboards. Door into:
Luxury Wet Room Porcelain tiled floor and walls. White suite comprising contemporary wall hung wash hand basin with mixer tap and mirror above. Low level WC with concealed cistern, recess above. Wet area with external controls, glass screen, shower and bottle recess. Towel radiator. Conservation window. LED down lighters. Extractor fan.
KEN COTTAGE - ACCOMMODATION
ENTRANCE PORCH Timber post supporting a slate roof. Contemporary light. Part obscure glazed door into:
ENTRANCE HALL Coir mat at threshold. Window with shutters to side aspect. Cloaks cupboard. Opening into:
SITTING ROOM (Contemporary style reception room) Limed oak flooring. Windows to front aspect with shutters. Book shelving. Glass topped desk, shelving above. Screen wall and openings with view through to kitchen/breakfast room. LED down lighters. Cupboard housing Heatrae Sadia electric boiler and pressurised hot water cylinder, further cupboard to side.
LUXURY KITCHEN / BREAKFAST ROOM Stone effect work surfaces. Range of high and low level cupboards and drawers. Under-counter oven/grill with four ring ceramic hob above, glass splash back and stainless steel hood over. Integrated day fridge. Peninsular unit with breakfast bar to side, inset sink with mixer tap and drainer, cupboards, drawers and integrated slim-line dishwasher. Limed oak flooring. LED down lighters. High profile ceiling with Velux window to rear aspect. Pendant light point above peninsular unit. Glass topped well. Traditional style radiator. Glazed doors onto courtyard garden. Limed oak steps rise to:
FIRST FLOOR
LANDING (Overlooking kitchen/breakfast room) Wall light point.
BEDROOM SUITE (Double bedroom) Window to front aspect with shutters. Traditional style radiators. Loft hatch. Down lighters. Built-in wardrobe cupboard.
Dressing Area Window to front aspect with shutters. Traditional style radiator. Wall lights. Door to:
LUXURY SHOWER ROOM White suite comprising wash hand basin with mixer tap, bottle recess and mirror above. Low level WC with concealed cistern. Towel radiator. Porcelain tiled shower enclosure with bottle recess. Porcelain tiled floor and walls with feature textured wall. Double doors into eaves cupboard.
OUTSIDE
Ken Cottage fronts onto Paynes Lane with parking to the left hand side. There is a courtyard garden to the rear of Ken Cottage behind which lies Gales Cottage with its own private courtyard garden to the rear.
Open access off village lane onto a Cotswold stone driveway extending to the side of Ken Cottage. Cob wall to boundary. Espalier trees to gable end of Ken Cottage. Boundary screened by exposed flint work. Espalier shrubs to gable end wall of Ken Cottage.
Beautifully landscaped central courtyard lies to the front of Gale Cottage and the rear of Ken Cottage. Curved buxus hedging and stepping stone path to front entrance porch. Brick retained raised border with nandina and a fountain. Slate rockery with lavender and shrubs. Split level deck area for entertaining with LED uplighters. Bench with waterfall to side. Outside lighting. Power points. Outside tap.
REAR GARDEN (Exclusively for Gales Cottage) Courtyard effect which enjoys complete privacy. Split level sandstone terraced areas, ideal for entertaining. Stunning herbaceous borders. Ornamental pond with fountain. Further raised borders. The garden is well enclosed by fencing, hedging shrubs and trees. Storage area at rear of garden room. Oil tank. Garden shed.
SERVICES
Mains water, electricity and drainage. Note: No household services or appliances have been tested and no guarantees can be given by Evans & Partridge.
DIRECTIONS
POST CODE: SO20 8AH
VIEWING IS STRICTLY BY APPOINTMENT WITH EVANS & PARTRIDGE
Tel. 01264 810702
www.evansandpartridge.co.uk
1. These particulars are set out as a general outline only for the guidance of intending purchasers and do not constitute, nor constitute part of, an offer or contract. All statements contained in these particulars as to this property are made without responsibility on the part of Evans & Partridge or the vendors or lessors.
2. All descriptions, dimensions, references to condition and necessary permissions for use and occupation, and other details are given in good faith and are believed to be correct, but any intending purchasers should not rely on them as statements or representations of fact, but must satisfy themselves by inspection or otherwise as to the correctness of each of them.
3. No person in the employment of Evans & Partridge has any authority to make or give any representation or warranty whatever in relation to this property.
Property Ref: 2-55626_1685
Similar Properties
Kimpton, Andover, Hampshire, SP11
4 Bedroom Detached House | £895,000
A charming detached period house with characterful, spacious accommodation and a beautiful westerly facing garden quietl...
West Tytherley, Salisbury, Wiltshire SP5
4 Bedroom House | Offers in region of £875,000
A five year old individual detached house with beautifully presented spacious accommodation, well appointed throughout,...
Horsebridge Road, Broughton, Stockbridge, Hampshire, SO20
4 Bedroom Detached House | £875,000
A high quality individual detached modern house providing well presented accommodation with four bedrooms (three en suit...
Mill Lane, East Winterslow, Salisbury, Wiltshire, SP5
4 Bedroom Detached House | Guide Price £925,000
A brand new detached family house with stylish and extremely spacious accommodation, including a large integral garage,...
Newton Tony, Salisbury, Wiltshire SP4
3 Bedroom House | Offers in region of £925,000
A detached extended Victorian family house with a four car garage, standing in just over half an acre with impressive la...
Amport, Andover, Hampshire SP11
5 Bedroom Barn Conversion | Offers in region of £925,000
An extended 5 bedroom modern barn style house with spacious living/entertaining areas and large garden running down to t...

Evans & Partridge (Stockbridge) (Stockbridge)
Stockbridge, Hampshire, SO20 6HF
How much is your home worth?
Use our short form to request a valuation of your property.
Request a Valuation


