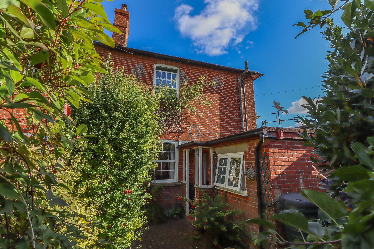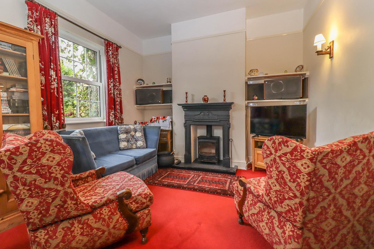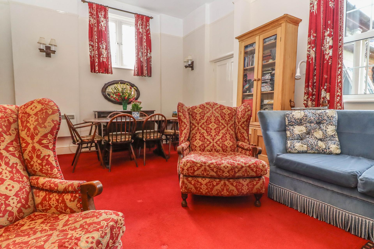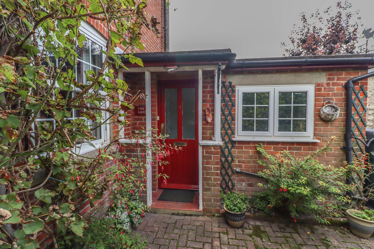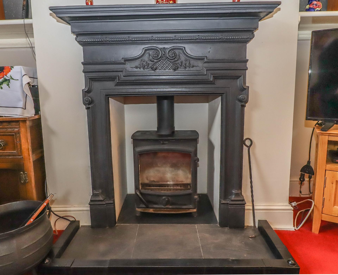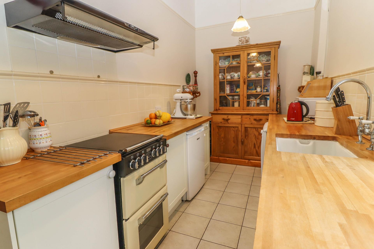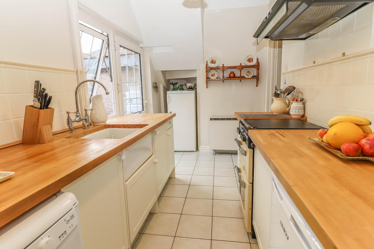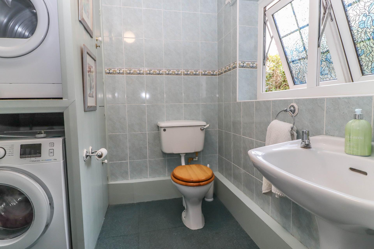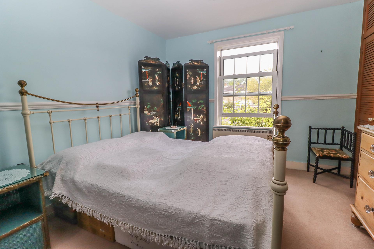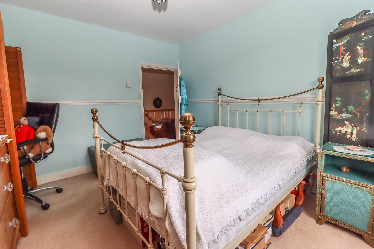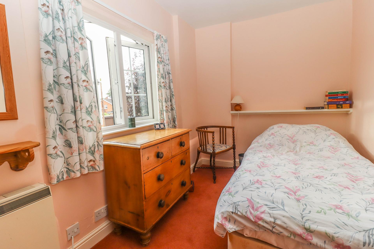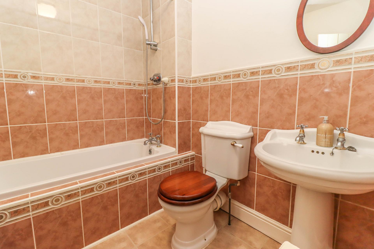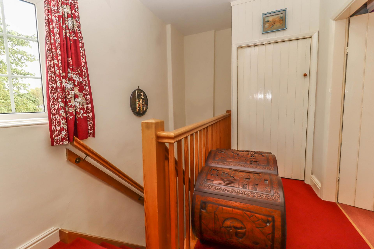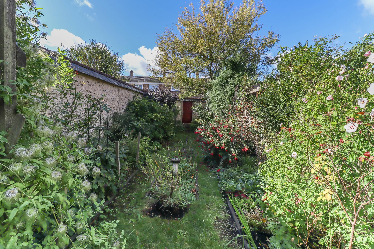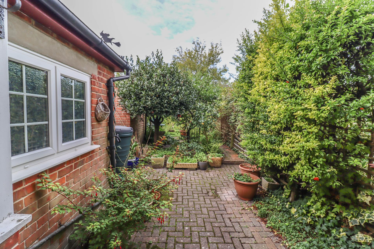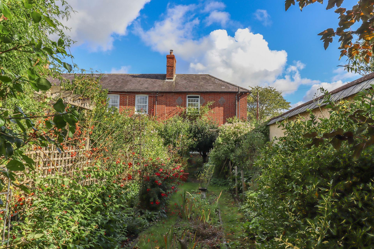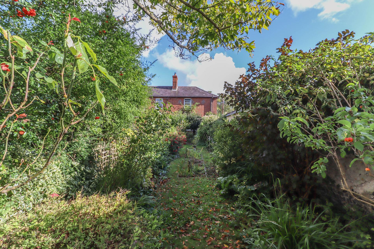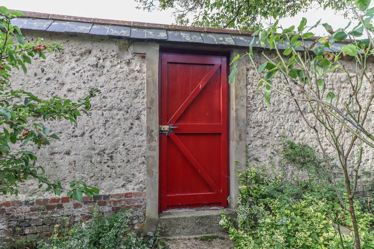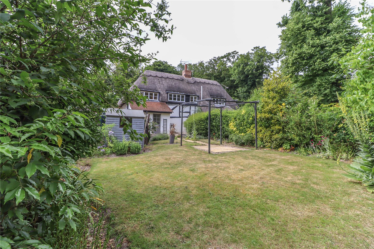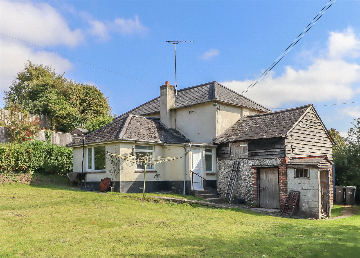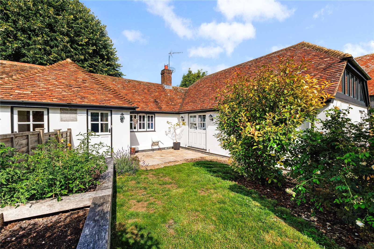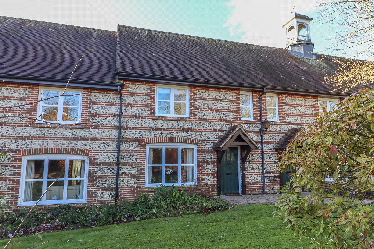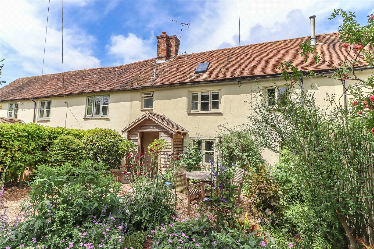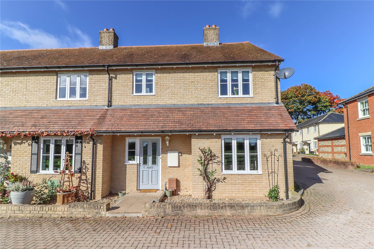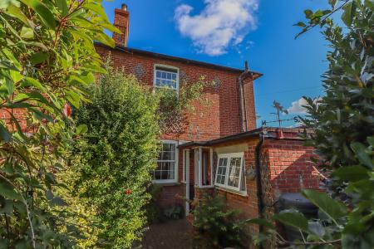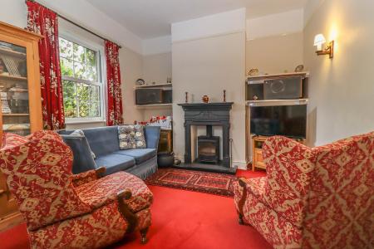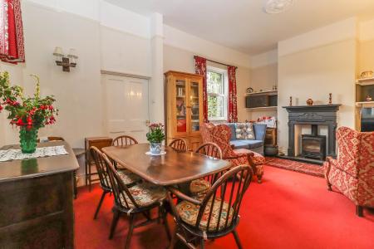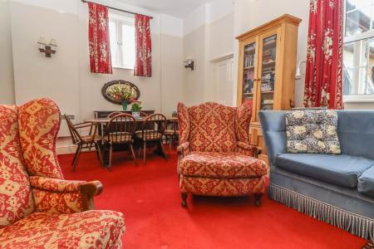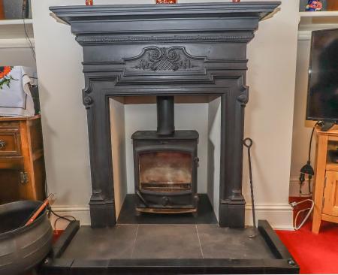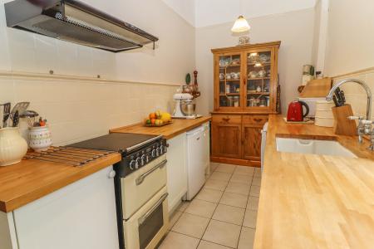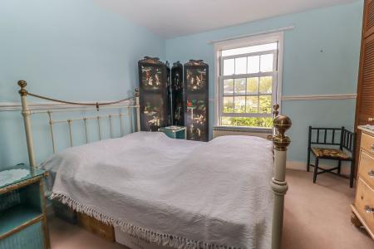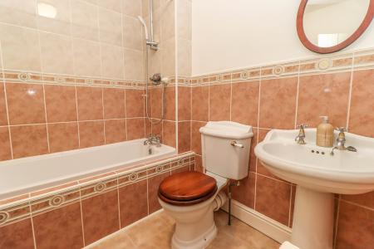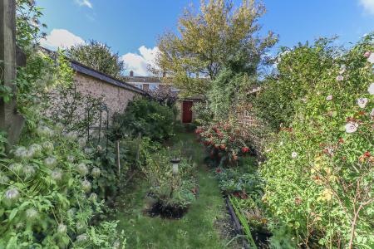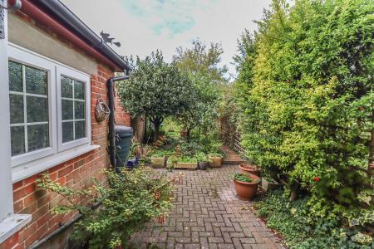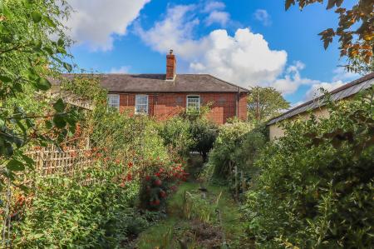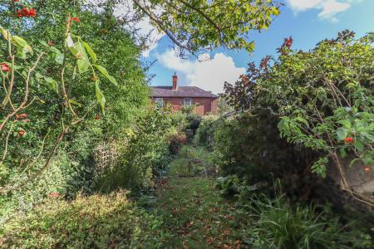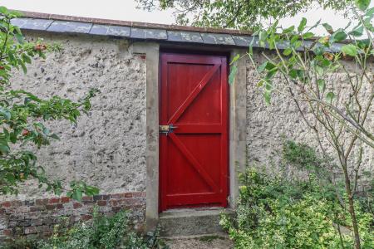- 1
2 Bedroom End of Terrace House for sale in
DESCRIPTION
The end of a Victorian terrace of just four similar houses with attractive Flemish bond brick elevations under a slate roof. The accommodation comprises entrance porch and internal hall, useful cloakroom with laundry area, and open plan sitting/dining room with attractive fireplace and multi-fuel stove and good size kitchen. These living areas feature unusually high ceilings providing a great feel of space. On the first floor there are two bedrooms and a bathroom. Behind the cottage there is a small completely enclosed courtyard with an easterly aspect, ideal for breakfast, whilst the main well stocked garden extends to the front of the cottage; this enjoys a westerly aspect and is private, being enclosed on two sides by tall slate capped cob walls. The terrace sits perpendicular towards the end of a quiet no-through lane and no.4 is furthest from the lane, being accessed across the front of the other properties or privately via a gate into the main garden.
LOCATION
The property is situated on the edge of the village of Broughton, which offers everyday amenities including a Post Office/store, doctor’s surgery, church, public house and a primary school. The picturesque town of Stockbridge is about four miles away and provides a range of shops, hotels, restaurants, churches and a secondary school. The cathedral cities of Salisbury and Winchester are some twelve and thirteen miles distant respectively. There is convenient access to London and the West Country by road (M3 and A303) and rail, with main line stations at Grateley and Winchester.
ACCOMMODATION
ENTRANCE PORCH Quarry tiled floor. Brick/open timber frame walls. Overhead light. Part obscure glazed door into:
ENTRANCE HALL Ceramic tiled floor. Ceiling light point. Panel doors to open plan sitting/dining room, cloakroom/laundry and cloaks cupboard with meter/fuse box, shelf and coat hooks.
CLOAKROOM / LAUNDRY White suite comprising pedestal wash hand basin and low level WC. Fully tiled walls. Recess and plumbing for washing machine with space above for dryer. Ceiling light point. Decorative obscure glazed window to side aspect.
OPEN PLAN SITTING / DINING ROOM High elegant ceiling with two decorative roses and picture rail.
Sitting Area: Open fireplace housing a dual fuel burner on hearth with cast iron surround and mantelpiece. Recess to either side of chimney breast with shelving. Sash style double glazed window to front aspect with view over the westerly facing garden. Wall light points.
Dining Area: High window to side aspect. Wall lights. Turning staircase beneath arch on decorative brackets rising to first floor. Panel door into:
LARGE KITCHEN Ceramic tiled floor. Glazed door and window to side to rear aspect opening onto the compact courtyard garden. Belfast sink unit with mixer tap. Solid beech block work surfaces. Range of cupboards and drawers. Free-standing Stoves cooker with double oven (top oven/grill not currently working) and four ring ceramic hob and extractor hood above (not currently in use). Recess and plumbing for dishwasher. Recess for day fridge. Ample space for dresser. Space beneath stairs for fridge or freezer. Part tiled walls and splash back. High ceiling with two pendant light points and picture rail.
FIRST FLOOR
CENTRAL LANDING Balustrade overlooking stairwell. Window to rear aspect. Pendant light point. Loft into partly boarded loft with light. Panel latch doors to bedrooms and bathroom. Cupboard housing lagged cylinder with immersion and slatted shelving.
BEDROOM ONE (Large double bedroom) Sash style double glazed window with view over the rear garden. Exposed chimney breast with built-in wardrobe cupboard to either side. Dado rail. Pendant light point.
BEDROOM TWO Window to side aspect. Pendant light point. Shelf.
BATHROOM (Good size) White suite comprising tile panelled bath with mixer tap, shower and curtain rail, pedestal wash hand basin and low level WC. Part tiled walls. Ceiling light point. Extractor fan.
OUTSIDE
Fully walled private courtyard to the rear of the cottage with an easterly aspect.
The cottage is set well back from all roads and can be approached either by passing the façade of the other three properties within the terrace along the lane or alternatively through a gate with in a cob wall solely for access to no.4. Grapevine and roses trained to the front of the cottage. Herringbone block paved terrace with well stocked borders. Cob wall to side boundary, the opposite side being screened by trellis and shrubs. Ornamental bay tree and rose bushes. Brick path and rose arch leads round to the main garden.
Brick Outbuilding with window and door beneath corrugated profile roof.
MAIN GARDEN This is a particular feature of the property, being beautifully landscaped and comprising a central lawn with border, herbaceous borders to either side, well stocked with flowers, shrubs and roses. Large acer to rear boundary. The garden enjoys a good degree of privacy and seclusion, screened on the southern and western boundaries by a high tile capped wall. The remaining shared boundary has trellis and an abundance of climbers and hedging.
SERVICES
Mains water, electricity and drainage. Note: No household services or appliances have been tested and no guarantees can be given by Evans & Partridge.
DIRECTIONS
POST CODE: SO20 8AR.
VIEWING IS STRICTLY BY APPOINTMENT WITH EVANS & PARTRIDGE
Tel. 01264 810702 www.evansandpartridge.co.uk
DISCLAIMER
1. These particulars are set out as a general outline only for the guidance of intending purchasers and do not constitute, nor constitute part of, an offer or contract. All statements contained in these particulars as to this property are made without responsibility on the part of Evans & Partridge or the vendors or lessors.
2. All descriptions, dimensions, references to condition and necessary permissions for use and occupation, and other details are given in good faith and are believed to be correct, but any intending purchasers should not rely on them as statements or representations of fact, but must satisfy themselves by inspection or otherwise as to the correctness of each of them.
3. No person in the employment of Evans & Partridge has any authority to make or give any representation or warranty whatever in relation to this property.
Evans & Partridge is the trading name for Armstrong Partridge Limited (Company number 1043726)
Registered in England at Agriculture House, High Street, Stockbridge SO20 6HF
Property Ref: 2-55626_1660
Similar Properties
High Street, Wherwell, Andover, Hampshire, SP11
3 Bedroom Semi-Detached House | £385,000
An attractive semi detached 3 bedroom cottage offering scope for modernisation and featuring a large private south easte...
Middleton Road, Winterslow, Salisbury, Wiltshire, SP5
2 Bedroom Detached House | £385,000
A detached period cottage with a small attached barn/workshop and south westerly facing garden with scope for modernisat...
Tidworth Road, Boscombe, Salisbury, Wiltshire, SP4
2 Bedroom Semi-Detached Bungalow | £375,000
A linked period cottage formerly one of a pair of almshouses dating back to the early 1700s with beautifully appointed a...
St. Peters Close, Goodworth Clatford, Andover, Hampshire, SP11
2 Bedroom Terraced House | £400,000
An attractive and spacious brick and flint mews style cottage with two double bedrooms and a west facing courtyard style...
Over Wallop, Stockbridge, Hampshire, SO20
3 Bedroom Terraced House | Guide Price £410,000
A charming period cottage that has been sympathetically restored and modernised full of character and with a beautiful c...
Orange Lane, Over Wallop, Stockbridge, Hampshire, SO20
3 Bedroom End of Terrace House | £410,000
A well presented end of terrace 3 bedroom modern house, with off road parking, garage and well enclosed garden; quietly...

Evans & Partridge (Stockbridge) (Stockbridge)
Stockbridge, Hampshire, SO20 6HF
How much is your home worth?
Use our short form to request a valuation of your property.
Request a Valuation
