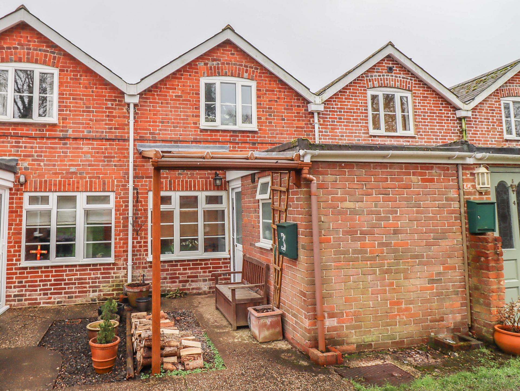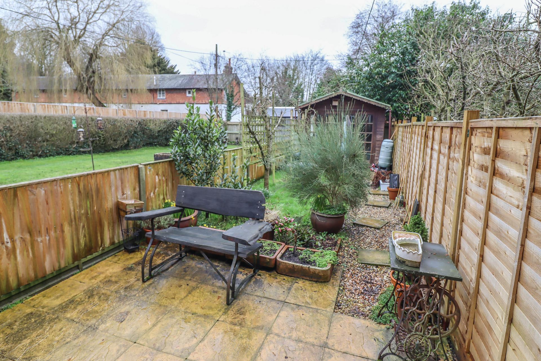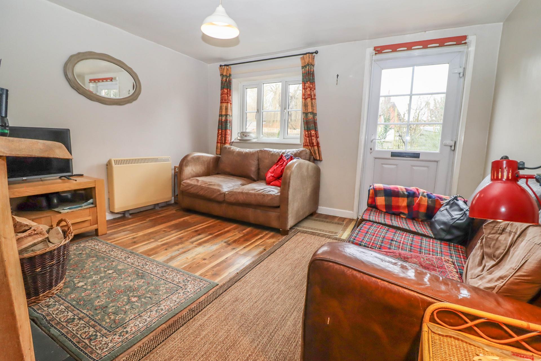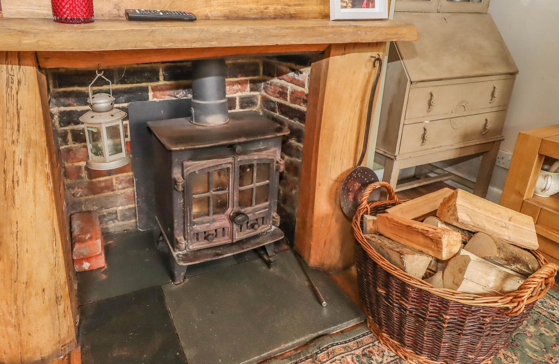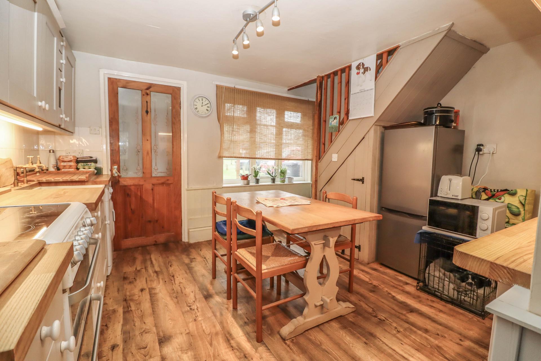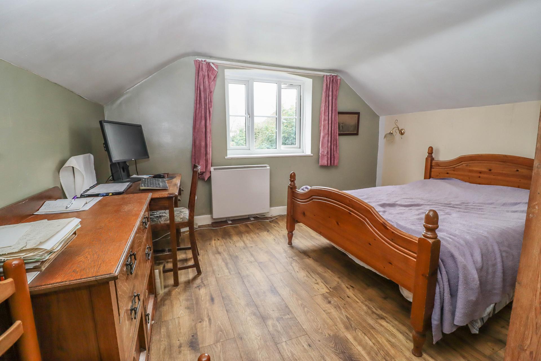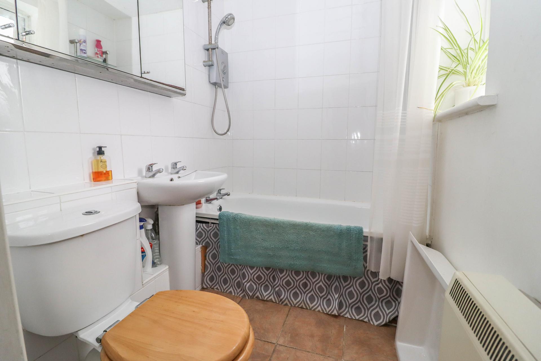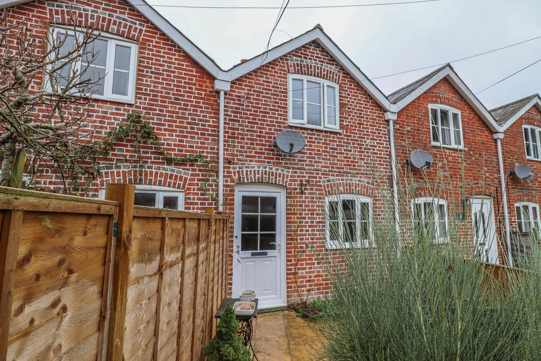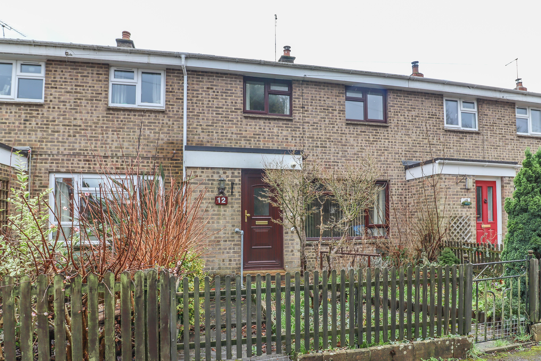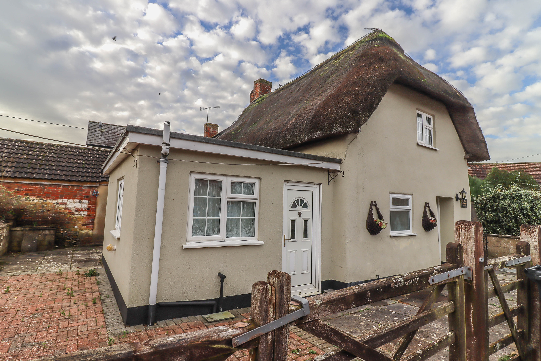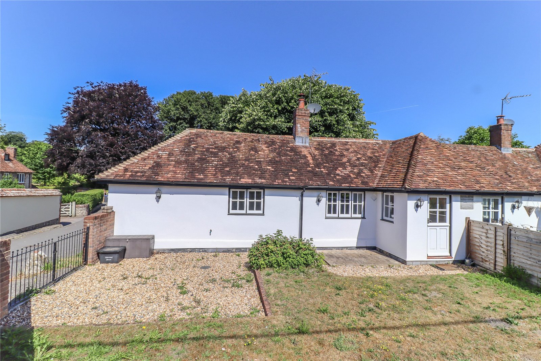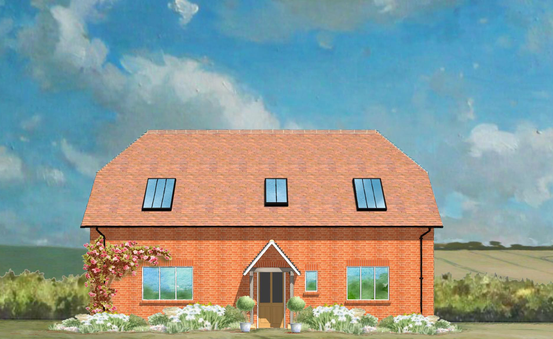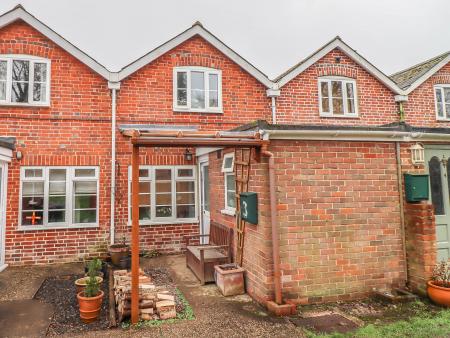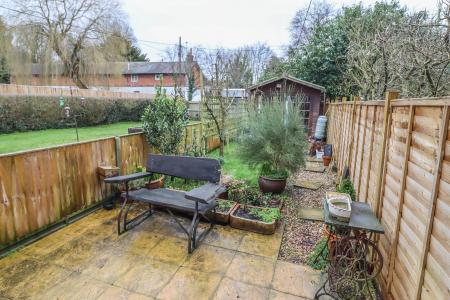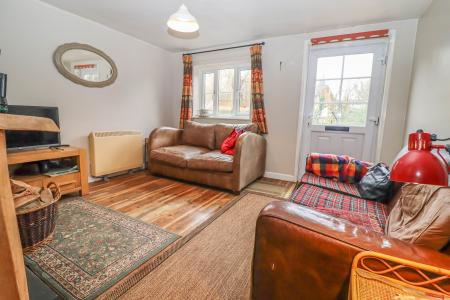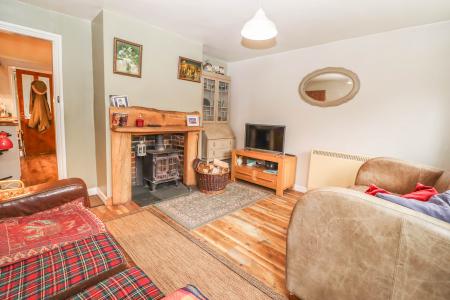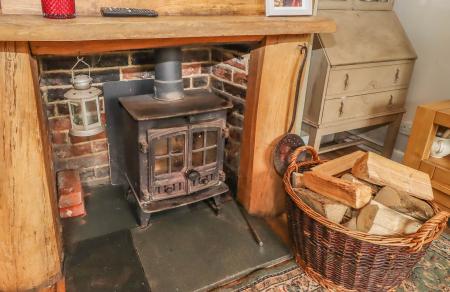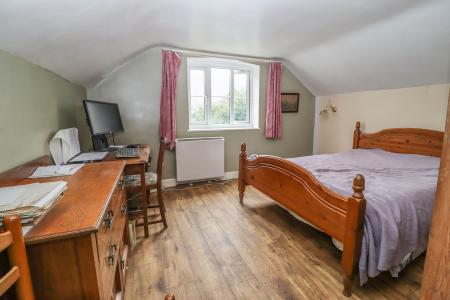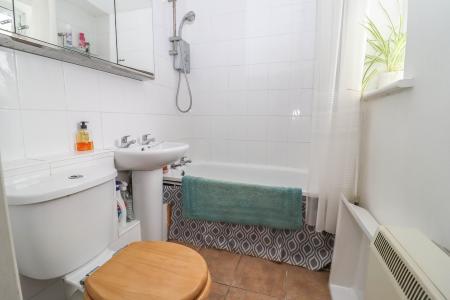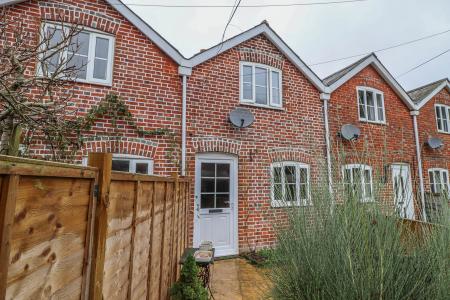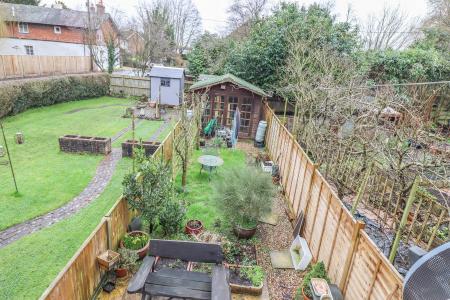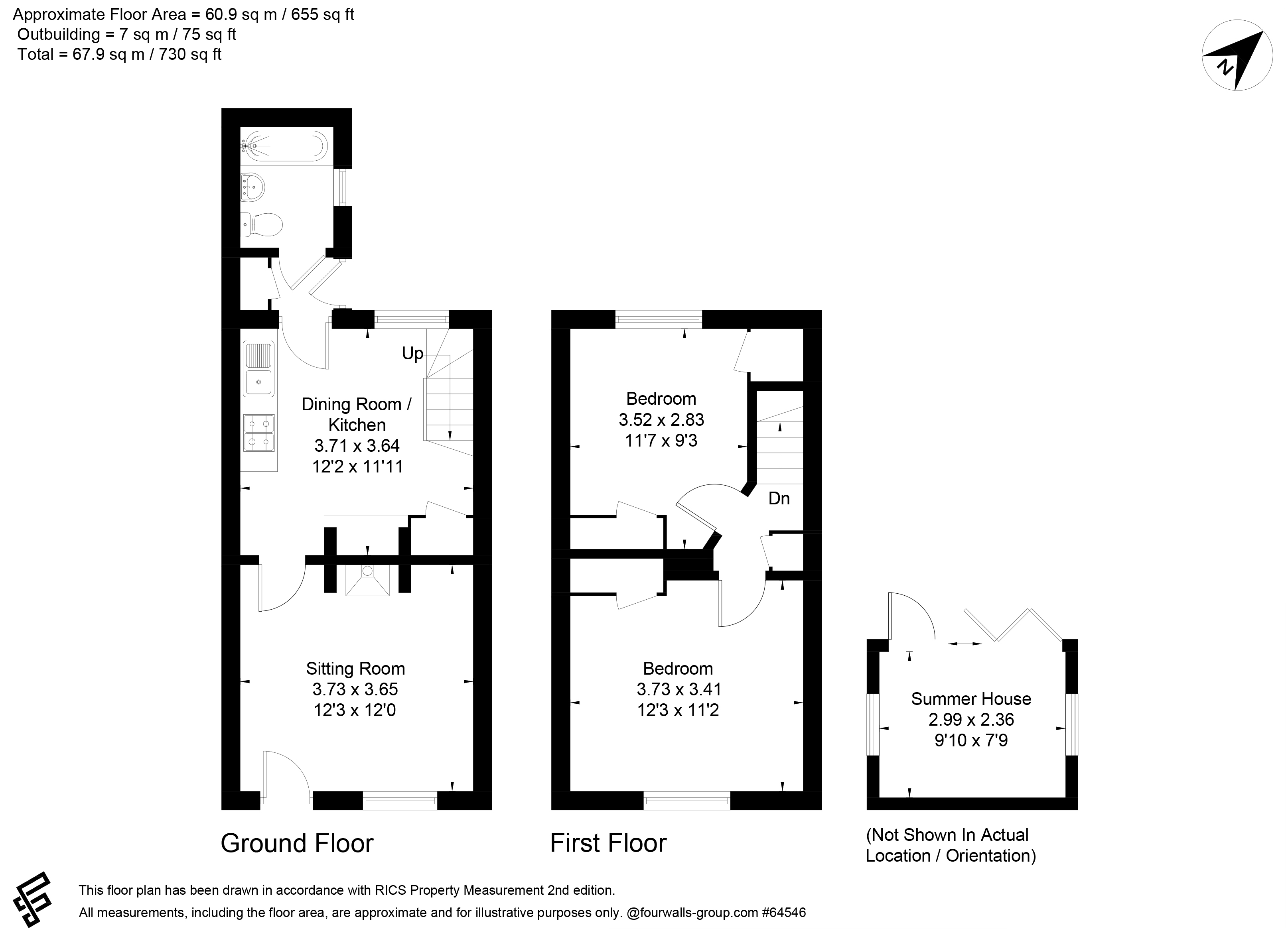- 1
2 Bedroom Terraced House for sale in
DESCRIPTION
A mid-terrace Victorian cottage with accommodation comprising entrance hall, sitting room with fireplace housing log burning stove and door to the main garden, kitchen/dining room and ground floor bathroom. On the first floor there are two double bedrooms. To the front of the property there is an off-road parking space and modern large glass canopy with path beneath the front door. The main garden extends to the rear of the cottage where there is a patio, fruit trees and summerhouse to the rear boundary.
LOCATION
The property is situated within the village of Middle Wallop which has a garage, public house and recently renovated village hall. There is a primary school in Nether Wallop and the adjacent village of Over Wallop has a Post office/store, church and public house. Stockbridge, a 10 minute drive away, offers a variety of shops, a Post Office, hotels and public houses, churches, a doctor’s surgery and primary and secondary schools. Andover has a mainline railway station providing fast services to Waterloo as well as Grateley (which is within 5 minutes’ drive). The cathedral cities of Salisbury and Winchester are both within about 25 minutes’ drive and the A303 is close at hand allowing convenient access to London and the West Country.
ACCOMMODATION
Outside lantern style light. Half obscure glazed door into:
ENTRANCE HALL Oak effect flooring. Ceiling light point. Part decorative glazed panelled door into kitchen/dining room. Further pine latch door into bathroom. Cloaks cupboard housing meter.
KITCHEN / DINING ROOM Belfast ceramic sink unit. Ash block work surfaces with ceramic tiled splashbacks. A range of high and low level cupboards and drawers. Hotpoint free standing cooker comprising double oven with grill, four ring ceramic hob, extractor fan and light over. Space for fridge freezer. Recess and plumbing for washing machine. Oak effect flooring. Central space for dining table with spot lights above. Large picture window to the front aspect. Turning staircase rising to the first floor with low door to under stairs cupboard. Further tall cupboard housing lagged copper cylinder with fitted immersion and slatted shelving. Latch door into:
SITTING ROOM (A cosy square reception room) Open brick fireplace housing log burning stove on slate hearth, rustic oak surround and display sill. Recesses to either side of chimney breast. Oak effect flooring. Pendant ceiling light point. Window overlooking the main rear garden. Half glazed door to rear patio and garden.
BATHROOM White suite comprising pedestal wash hand basin. Low level WC. Bath with tiled surround, electric Aqualisa shower to one end, shelving to opposite end. Mirror fronted medical cabinet. Tiled floor, part tiled walls. Wall mounted electric fan heater. Ceiling light point. Obscure glazed window to side aspect.
FIRST FLOOR
CENTRAL LANDING Cupboard with header tank. Pine latch doors to:
BEDROOM ONE (Large double bedroom) Window overlooking the rear garden. Oak effect flooring. Wall lights. Wardrobe.
BEDROOM TWO Window to front aspect with view towards the Wallop Brook. Wall lights. Oak effect flooring. Wardrobe. High cupboard. Loft hatch.
OUTSIDE
Off-road parking space to the front of the property. Large profile glass canopy.
MAIN REAR GARDEN Comprising paved patio, level lawn with gravel border/path. Bay trees, 2 Victoria plum trees attached to trellis. Fencing to the boundaries. Timber frame/clad summerhouse beneath a corrugated pitched roof, guttering and water butts.
SERVICES
Mains water and electricity. Communal private drainage. Note: No household services or appliances have been tested and no guarantees can be given by Evans & Partridge.
DIRECTIONS POST CODE SO20 8HN
VIEWING IS STRICTLY BY APPOINTMENT WITH EVANS & PARTRIDGE
Tel. 01264 810702 www.evansandpartridge.co.uk
DISCLAIMER
1. These particulars are set out as a general outline only for the guidance of intending purchasers and do not constitute, nor constitute part of, an offer or contract. All statements contained in these particulars as to this property are made without responsibility on the part of Evans & Partridge or the vendors or lessors.
2. All descriptions, dimensions, references to condition and necessary permissions for use and occupation, and other details are given in good faith and are believed to be correct, but any intending purchasers should not rely on them as statements or representations of fact, but must satisfy themselves by inspection or otherwise as to the correctness of each of them.
3. No person in the employment of Evans & Partridge has any authority to make or give any representation or warranty whatever in relation to this property.
Evans & Partridge is the trading name for Armstrong Partridge Limited (Company no. 10437262) Registered in England at Agriculture House, High Street, Stockbridge SO20 6HF
Property Ref: 2-55626_1716
Similar Properties
Broughton, Stockbridge, Hampshire SO20
2 Bedroom Terraced House | Offers in region of £250,000
A mid terrace two double bedroom house with courtyard style garden situated within a quiet lane on the edge of this high...
Netheravon, Salisbury, Wiltshire SP4
2 Bedroom Cottage | Offers in region of £240,000
A linked period cottage offering scope for modernisation and extension (STPP) with off-road parking, garage and enclosed...
1 Bedroom Apartment | Offers in region of £225,000
A first floor apartment within a converted country house, with views over the communal gardens and grounds extending to...
Tidworth Road, Boscombe, Salisbury, Wiltshire, SP4
1 Bedroom Link Detached House | £260,000
A linked period cottage formerly one of a pair of almshouses dating back to the early 1700s with beautifully appointed a...
Boscombe Village, Salisbury, Wiltshire SP4
1 Bedroom Cottage | Offers in region of £275,000
A linked period cottage formerly one of a pair of Alms Houses dating back to the early 1700s with beautifully appointed...
Abbotts Ann, Andover, Hampshire SP11
2 Bedroom Flat | Offers in region of £280,000
A building plot with full planning permission to construct a detached cottage style 2 bedroom house in an elevated edge...

Evans & Partridge (Stockbridge) (Stockbridge)
Stockbridge, Hampshire, SO20 6HF
How much is your home worth?
Use our short form to request a valuation of your property.
Request a Valuation
