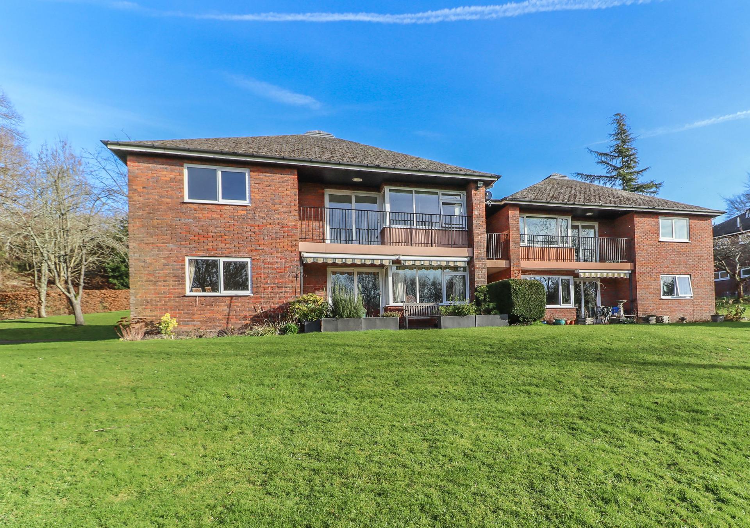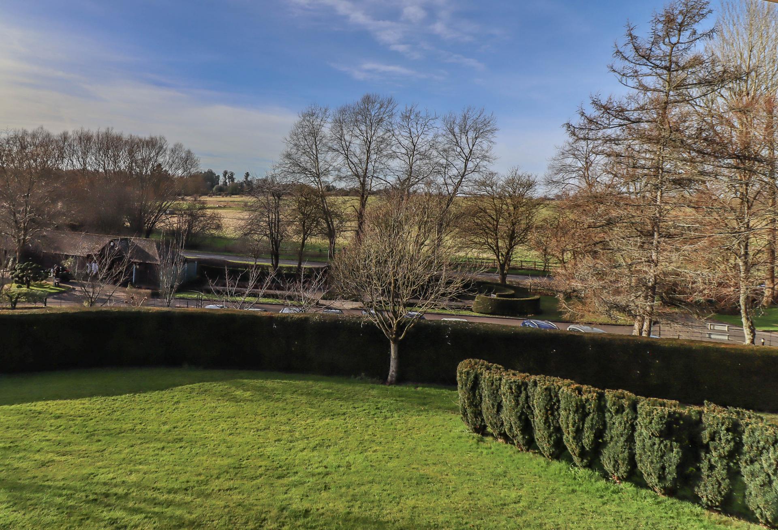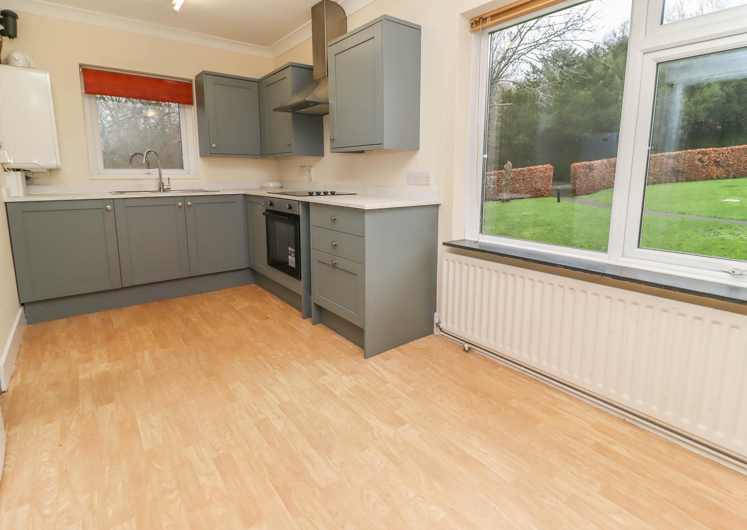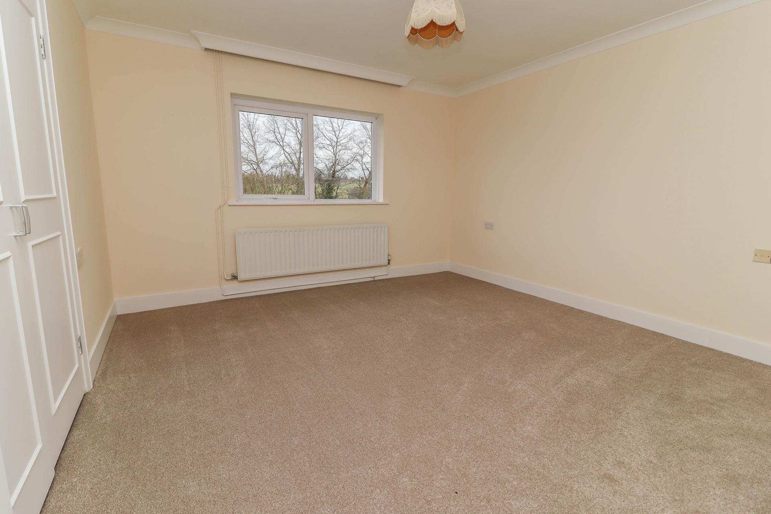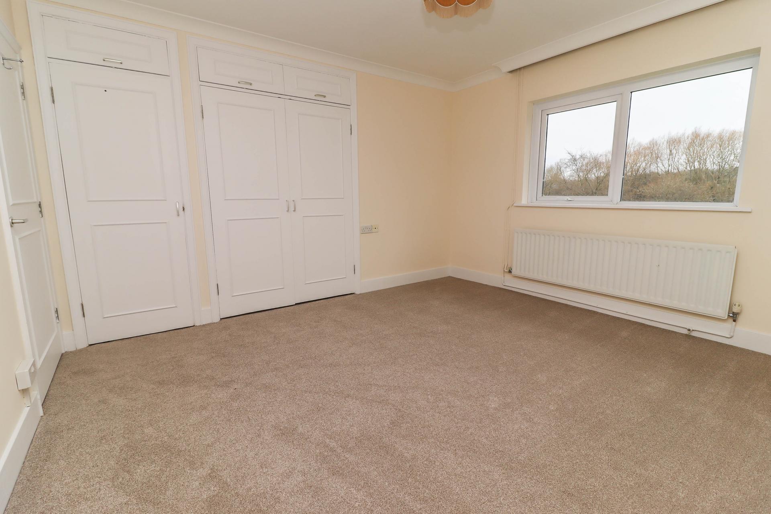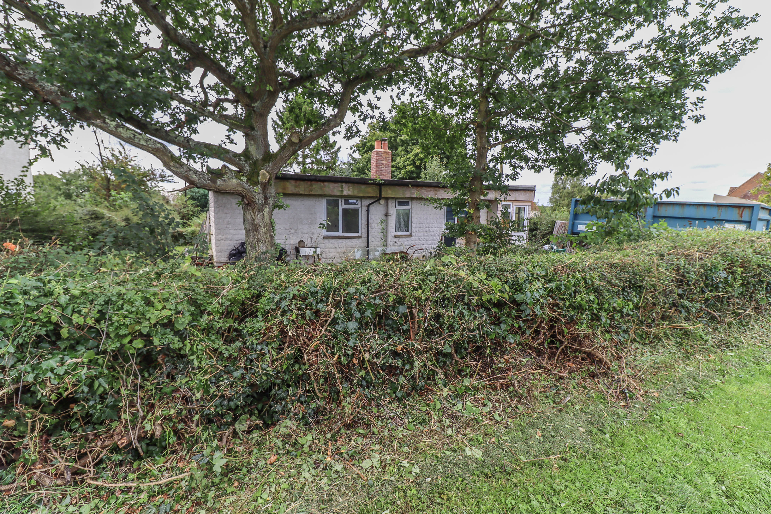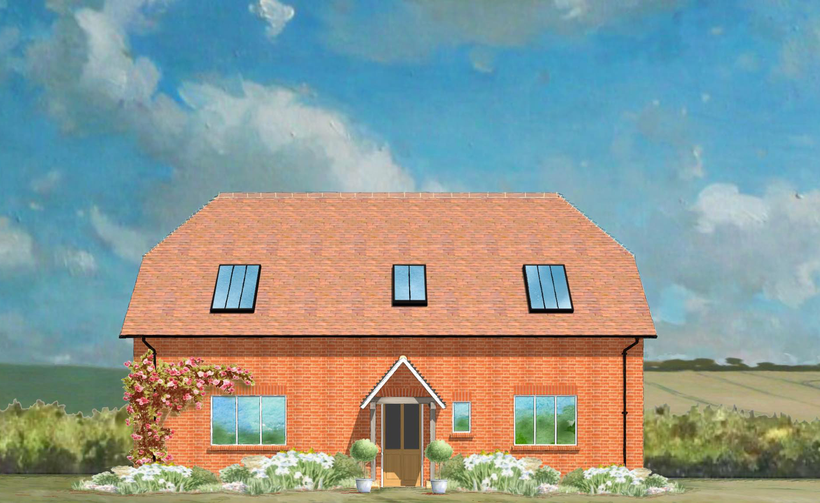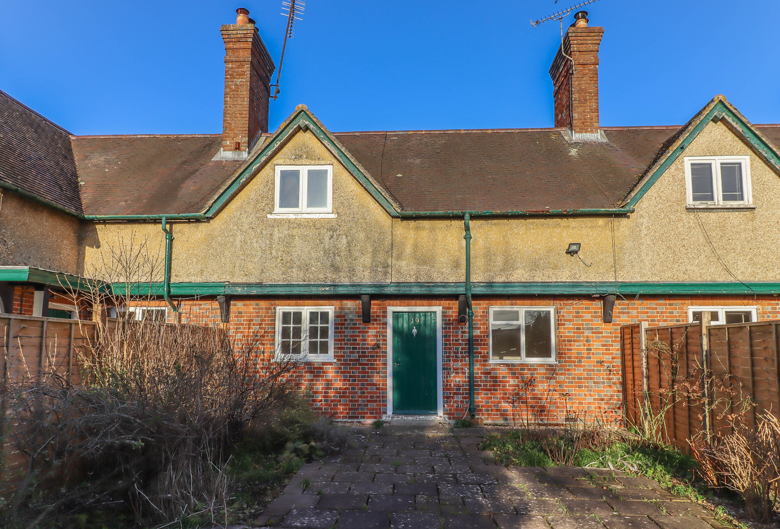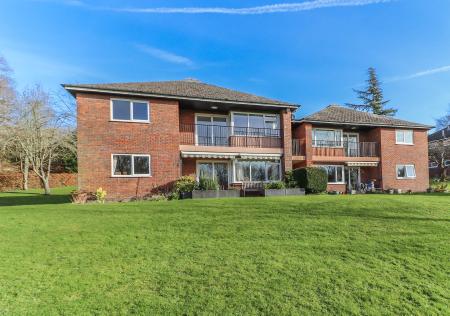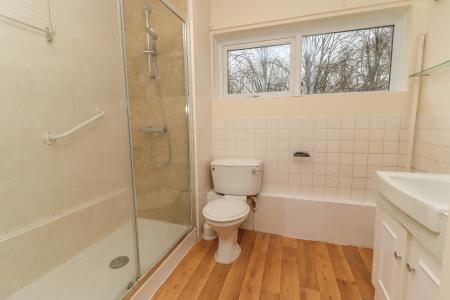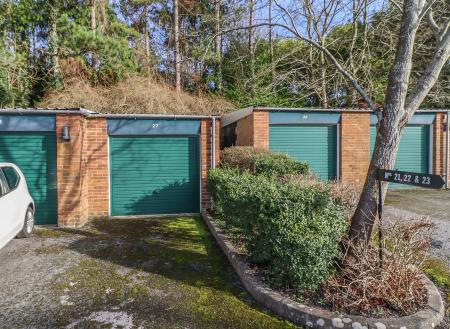- 1
2 Bedroom Apartment for sale in
DESCRIPTION
A spacious light and airy first floor apartment that has been redecorated, re-carpeted and has the benefit of a new kitchen with separate dining area. The property is set well back from the road within a private development surrounded by mature maintained communal grounds.
Headbourne Worthy House is a retirement development of apartments and bungalows for those aged 55 and over. It offers independent living with the support of an Estate Manager and care line buttons if needed, with a 24 hour emergency alarm system. The communal grounds and property are well maintained and overseen by a management company.
There is a 999 year lease as well as a share of the freehold. Service Charges Currently: £7,048.20 per annum or £1,762.85 quarterly. This includes all communal services including water, guest accommodation, exterior and buildings insurance and emergency monitoring system.
Council Tax Band: D.
LOCATION
Headbourne Worthy is a village north of the historic city of Winchester, being within an easy bus ride or drive. It has an excellent farm shop and cafe, with the next village of Kings Worthy having a church, post office and public house.
ACCOMMODATION
ENTRANCE PORCH Wide covered entrance porch with overhead light. UPVC/part obscured glazed door leading into:
ENTRANCE HALL Coir mat at threshold. Cupboard. Coat hooks. Pendant light point. Panel door into:
RECEPTION HALL (Large, central) Two pendant light points. Hatch to large loft area providing comprehensive storage. Cloaks cupboard with hanging rail. Fuse box and store above. Three further large built-in storage/linen cupboards. Further doors to:
LIVING ROOM A good sized reception room featuring an almost completely glazed rear facing wall affording fantastic open views over the communal grounds, village road and countryside beyond. High wide window to side aspect. Fireplace with electric coal effect fire with stone hearth, similar inset surround and whitewashed mantelpiece. Sliding glazed door onto balcony enclosed by railing enjoying the open view. Timber clad ceiling with light.
KITCHEN / DINING ROOM (Brand new kitchen) Stainless steel sink unit with mixer tap and drainer. Stone effect worktops with upstand. Pastel colour washed high and low level cupboards and drawers. Under counter oven and grill. Four ring ceramic hob above, stainless steel extractor hood over. Free standing fridge freezer. Integrated slimline dishwasher. Fluorescent strip light. Wall hung Worcestershire gas fire boiler. Timber effect flooring. Space for dining table, with pendant light point above. Windows to front and side aspects.
PRINCIPAL BEDROOM (Large square double) Picture window to the rear aspect with views over the communal grounds, village road and towards farmland. Pendant ceiling light point. Built in wardrobe cupboards. Door to:
EN SUITE CLOAKROOM White suite, wash hand basin with tiled surround, glass shelf mirror and strip light above, cupboard beneath. WC. High obscure glazed window to side aspect. Ceiling light point.
BEDROOM TWO (Good size double) Picture window to front aspect. Pendant light point. Built in wardrobes.
SHOWER ROOM White suite. Basin with tile surround, glass shelf, mirror, strip light/shaver socket above, double cupboard beneath, low level WC, glass sliding door into generous tiled shower enclosure with mixer shower. High wide window to side aspect. Timber effect flooring. Ceiling light point.
OUTSIDE
The property is set well back from all roads within this well spaced out development, surrounded by maintained communal grounds. Single garage with up and over door. Tarmac pathway leads to front entrance porch.
SERVICES
All mains services connected. Note: No household services or appliances have been tested and no guarantees can be given by Evans & Partridge.
DIRECTIONS POST CODE: SO23 7JG.
VIEWING IS STRICTLY BY APPOINTMENT WITH EVANS & PARTRIDGE
Tel. 01264 810702 www.evansandpartridge.co.uk
DISCLAIMER
1. These particulars are set out as a general outline only for the guidance of intending purchasers and do not constitute, nor constitute part of, an offer or contract. All statements contained in these particulars as to this property are made without responsibility on the part of Evans & Partridge or the vendors or lessors.
2. All descriptions, dimensions, references to condition and necessary permissions for use and occupation, and other details are given in good faith and are believed to be correct, but any intending purchasers should not rely on them as statements or representations of fact, but must satisfy themselves by inspection or otherwise as to the correctness of each of them.
3. No person in the employment of Evans & Partridge has any authority to make or give any representation or warranty whatever in relation to this property.
Evans & Partridge is the trading name for Armstrong Partridge Limited (Company number 1043726)
Registered in England at Agriculture House, High Street, Stockbridge SO20 6HF
Property Ref: 2-55626_1690
Similar Properties
Hatherden, Andover, Hampshire SP11
3 Bedroom Bungalow | Offers in region of £290,000
A potential plot, an attractively positioned detached pre-fab bungalow with a felt roof in need of renovation or likely...
Abbotts Ann, Andover, Hampshire SP11
2 Bedroom Flat | Offers in region of £280,000
A building plot with full planning permission to construct a detached cottage style 2 bedroom house in an elevated edge...
Boscombe Village, Salisbury, Wiltshire SP4
1 Bedroom Cottage | Offers in region of £275,000
A linked period cottage formerly one of a pair of Alms Houses dating back to the early 1700s with beautifully appointed...
Hurstbourne Tarrant, Andover, Hampshire SP11
2 Bedroom Terraced House | Offers in region of £310,000
An attractive mid terrace Victorian cottage with characterful accommodation and private courtyard garden situated on the...
Houghton, Stockbridge, Hampshire SO20
2 Bedroom Cottage | Offers in region of £325,000
A well appointed character cottage together with a barn style garage and enclosed gardens in a quiet position set back f...
Houghton, Stockbridge, Hampshire SO20
2 Bedroom Cottage | Offers in region of £345,000
An exciting opportunity to acquire a mid terrace period cottage offering great scope and potential for modernisation and...

Evans & Partridge (Stockbridge) (Stockbridge)
Stockbridge, Hampshire, SO20 6HF
How much is your home worth?
Use our short form to request a valuation of your property.
Request a Valuation
