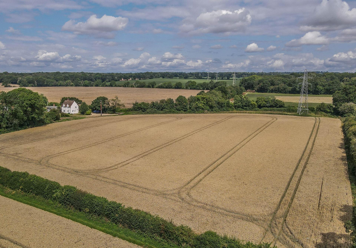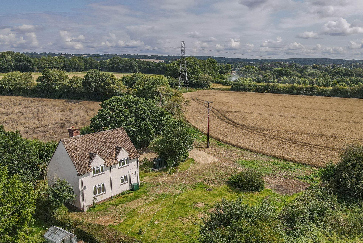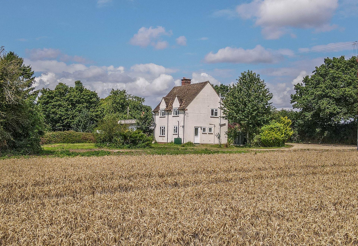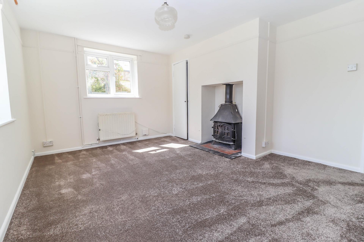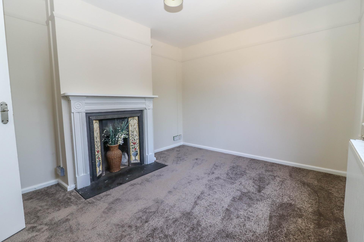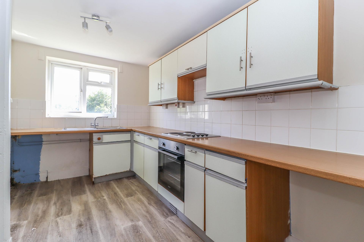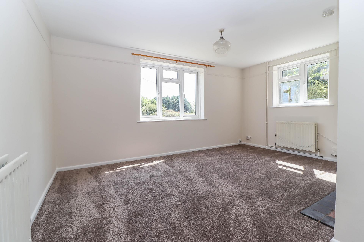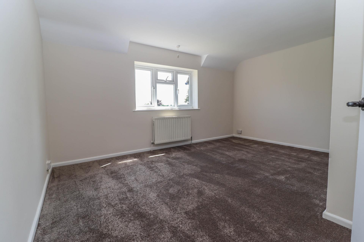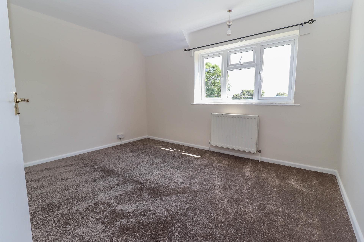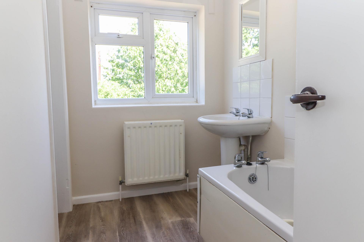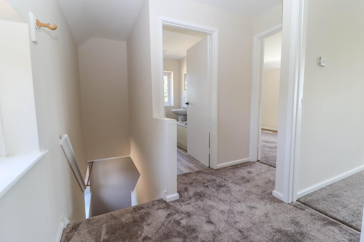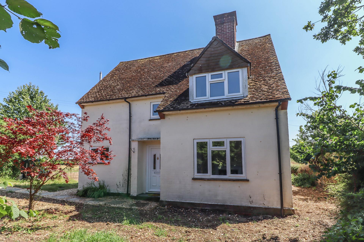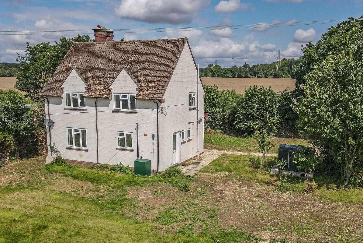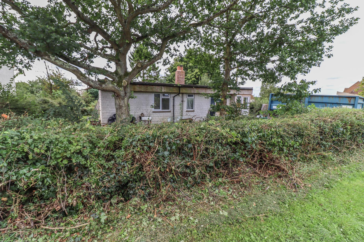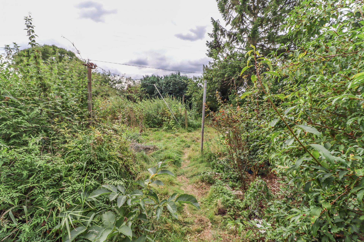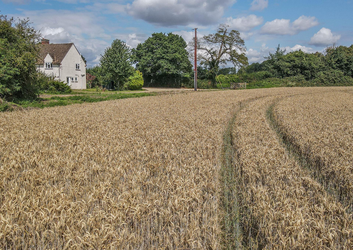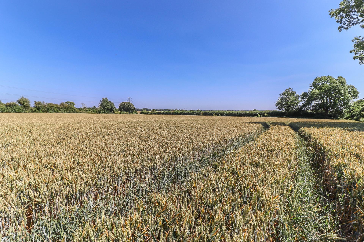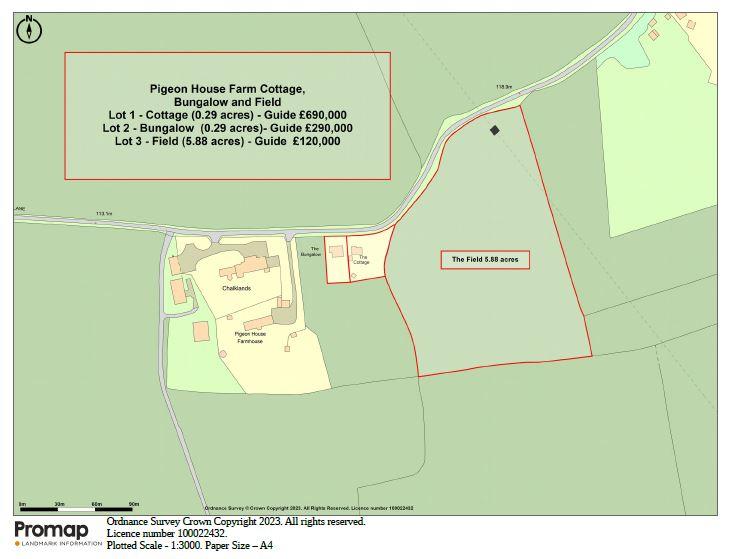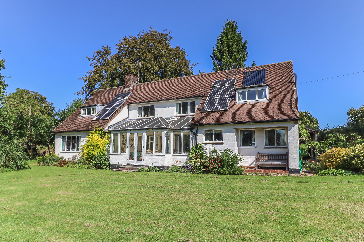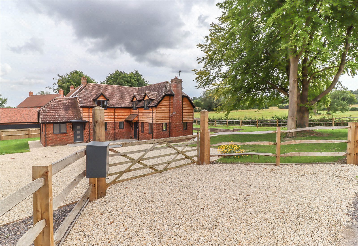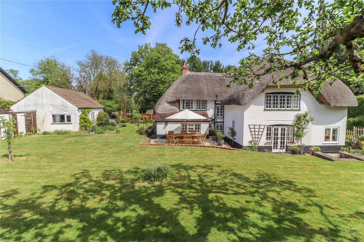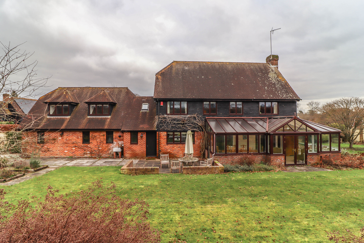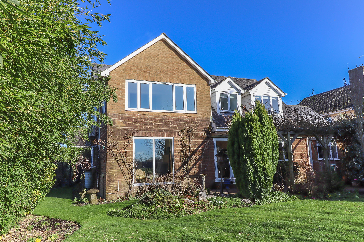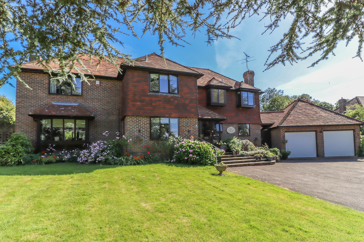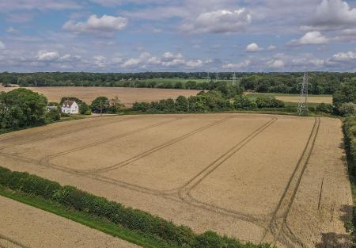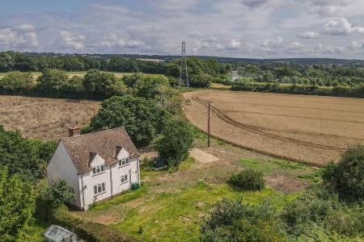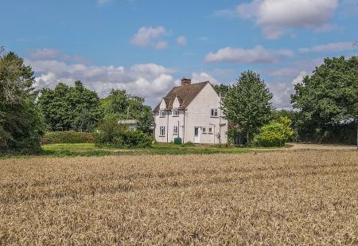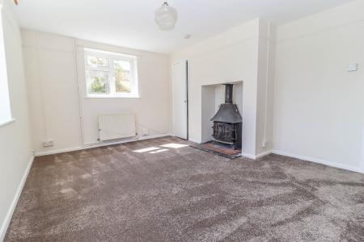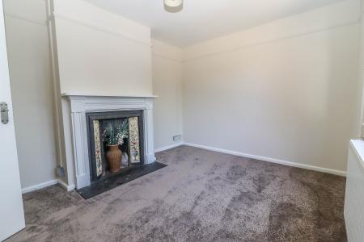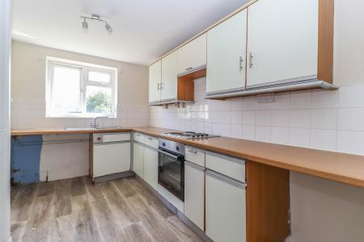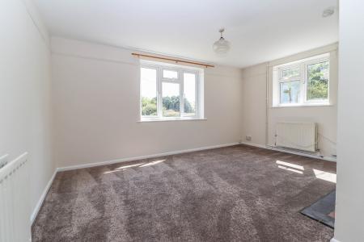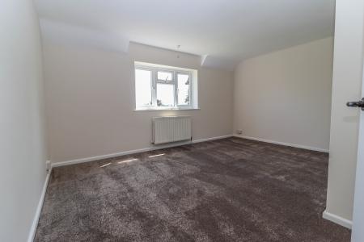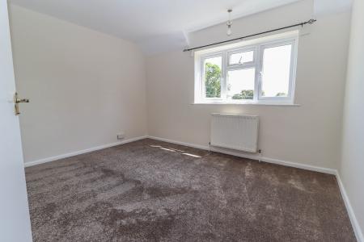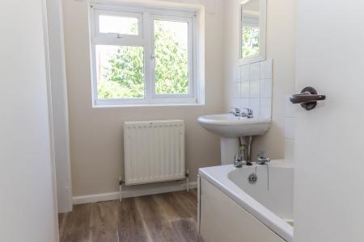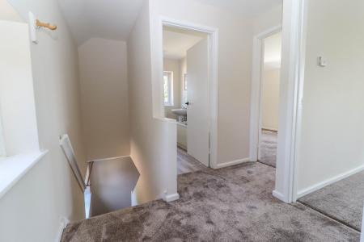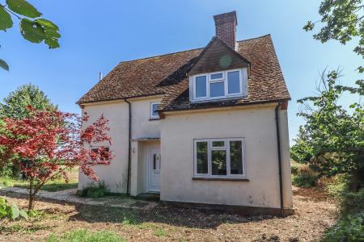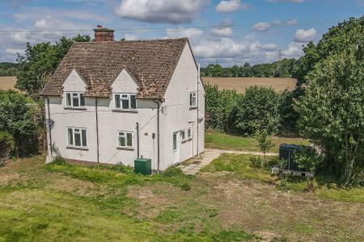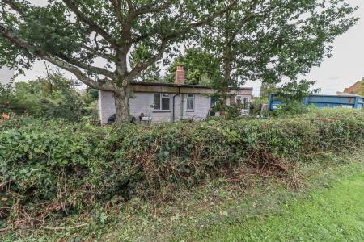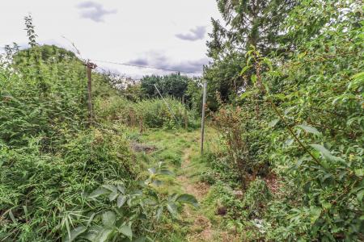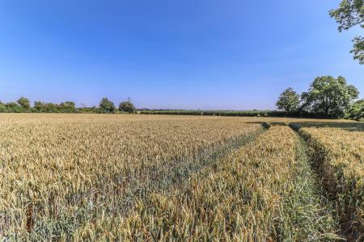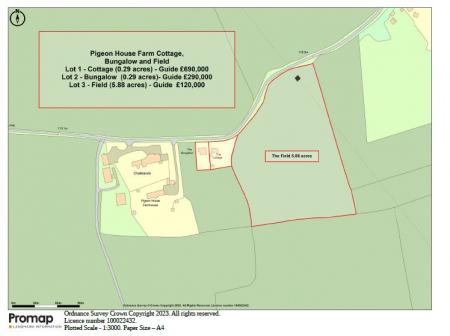- 2
6 Bedroom House for sale in
DESCRIPTION
A detached three bedroom former farm worker’s family house with plenty of off-road parking standing in a level site of over a quarter of an acre with the main area of garden having the benefit of a southerly aspect, as well a detached three bedroom bungalow in need of complete renovation/replacement standing on a level site of 0.17 acres. The properties are being sold with a field/potential paddock of almost six acres access from the garden which is level and enclosed with mature hedging along the boundaries. Due to the elevated position beautiful far reaching views are enjoyed particularly to the south and south east across surrounding farmland and countryside. We believe the property offers considerable scope (subject to obtaining the required planning consents) to create a tailored country home to best suit the new owners and to take best advantage of this superb rural setting.
LOCATION
The properties are situated on the very edge of the village of Hatherden, just inside the North Wessex Downs, an Area of Outstanding Natural Beauty extending to the north. The village has a junior school and public house however further facilities including a post office/store, church and public house are available in nearby Charlton. Andover (approximately 3.5 miles to the south) offers a comprehensive range of educational, shopping and leisure facilities and a main line railway station to London (Waterloo) in about an hour. The A303 provides first class road communications to the West Country, and to London via the M3 motorway. The towns of Hungerford and Newbury to the north are also within approximately twenty minutes’ drive.
HOUSE - ACCOMMODATION
ENTRANCE PORCH outside light. Front door leading into:
RECEPTION HALL Alcove beneath stairs with coat hooks. Pendant light points. Doors to sitting room, living/dining room, kitchen and cloakroom.
SITTING ROOM Window to front aspect. Picture rail. Cast iron fireplace with inset tiles, timber mantelpiece and stone hearth. Pendant light point.
LIVING / DINING ROOM (Dual aspect reception room) Open fireplace housing cast iron log burning stove on quarry tiled hearth. Recess to either side of chimney breast, one with built-in cupboard. Window to rear aspect with country views. Further window to side aspect. Picture rail. Pendant light point.
KITCHEN Roll top work surface with inset stainless steel sink with mixer tap and drainer. High and low level cupboards and drawers. Tiled splash backs. Under-counter oven/grill with four ring hob above. Recesses for appliances. Oak effect flooring. Window to rear aspect. Open door into larder with shelving and obscure glazed window, fuse box, pendant light point. Spot lights. Open door into side hall. Part obscure glazed door into garden. Large open fronted store with pendant light point.
CLOAKROOM Low level WC. Oak effect flooring. Obscure glazed window. Ceiling light point.
FIRST FLOOR
LANDING Window to front aspect. Pendant light point. Loft hatch. Doors to bedrooms and bathroom.
BEDROOM ONE (Large double bedroom) Window to rear aspect with fabulous far reaching country views. Chimney breast with alcove to either side. Pendant light point.
BEDROOM TWO (Double bedroom) Window to rear aspect with stunning far reaching distant views. Pendant light point.
BEDROOM THREE (Large single bedroom) Window to front aspect with country views. Pendant light point. Cupboards to either side of dormer window extending into the eaves.
BATHROOM White suite comprising bath with tiled surround, pedestal wash hand basin with tiled splash back and low level WC. Window to side aspect with far reaching views. Oak effect flooring. Ceiling light point.
OUTSIDE
The property is situated off a quiet country lane. Gravelled approach to five bar gate leading onto a generous gravelled driveway providing ample parking and turning. The plot which amounts to 0.29 acres is level and well enclosed on three boundaries by mixed hedging and trees. The remaining boundary opens directly onto the adjoining field amounting to about 5.88 acres where fabulous open rural views are enjoyed.
BUNGALOW - ACCOMMODATION
ENTRANCE PORCH Door into:
FORMER KITCHEN Window to front aspect. Former larder. Door into:
INNER HALL Storage radiator.
SITTING / DINING ROOM Window overlooking rear garden. Inset log burning stove.
BEDROOM ONE (Double bedroom) Window to rear aspect. Storage heater.
BEDROOM TWO (Double bedroom) Window to side aspect. Storage heater.
BEDROOM THREE (Single bedroom) Window to front aspect.
WET ROOM (In need of complete replacement) Suite comprising wash hand basin and WC. Wall mounted shower. Airing cupboard. Window to front aspect.
OUTSIDE
Level overgrown site of 0.17 acres. Oak trees. Hedging to boundaries. Off-road parking in front corner of plot.
SERVICES
Mains water and electricity. Private drainage. Note: No household services or appliances have been tested and no guarantees can be given by Evans & Partridge.
POST CODE SP11 0HJ.
VIEWING IS STRICTLY BY APPOINTMENT WITH EVANS & PARTRIDGE
Tel. 01264 810702 www.evansandpartridge.co.uk
DISCLAIMER
1. These particulars are set out as a general outline only for the guidance of intending purchasers and do not constitute, nor constitute part of, an offer or contract. All statements contained in these particulars as to this property are made without responsibility on the part of Evans & Partridge or the vendors or lessors.
2. All descriptions, dimensions, references to condition and necessary permissions for use and occupation, and other details are given in good faith and are believed to be correct, but any intending purchasers should not rely on them as statements or representations of fact, but must satisfy themselves by inspection or otherwise as to the correctness of each of them.
3. No person in the employment of Evans & Partridge has any authority to make or give any representation or warranty whatever in relation to this property.
Evans & Partridge is the trading name for Armstrong Partridge Limited (Company no. 10437262)
Registered in England at Agriculture House, High Street, Stockbridge SO20 6HF
Property Ref: 2-55626_1639
Similar Properties
Nether Wallop, Stockbridge, Hampshire SO20
5 Bedroom House | Offers in region of £1,100,000
A large detached family house in gardens and grounds of about 1.7 acres in an elevated position with views over the cent...
South Road, Broughton, Stockbridge, Hampshire, SO20
5 Bedroom Detached House | £1,050,000
A unique property comprising a 4 bedroom house and completely self contained annexe all completely modernised and enjoyi...
Goodworth Clatford, Andover, Hampshire, SP11
5 Bedroom Detached House | £1,045,000
A substantial beautifully presented and recently re-thatched period cottage providing spacious family accommodation with...
Broughton, Stockbridge, Hampshire SO20
5 Bedroom House | Offers in region of £1,125,000
A large detached five bedroom family house with triple garage standing in 0.35 of an acre in a quiet position set back f...
3 Bedroom House | Offers in region of £1,250,000
A large well presented detached house with double garage and attractive landscaped south facing garden situated at the e...
Chilbolton, Stockbridge, Hampshire SO20
4 Bedroom House | Offers in region of £1,295,000
An attractive large detached house standing in over half an acre of mature grounds with a southerly facing private rear...

Evans & Partridge (Stockbridge) (Stockbridge)
Stockbridge, Hampshire, SO20 6HF
How much is your home worth?
Use our short form to request a valuation of your property.
Request a Valuation
